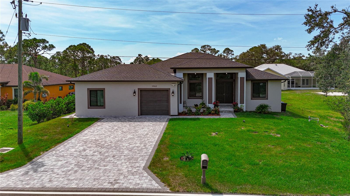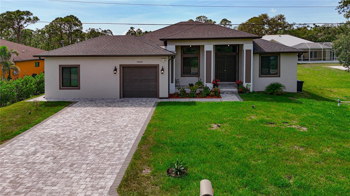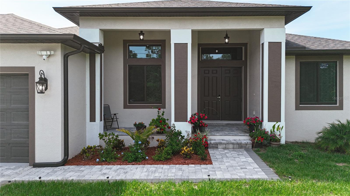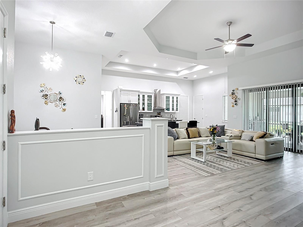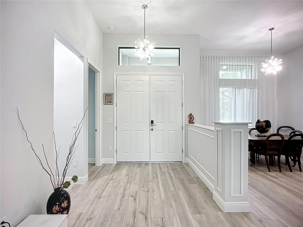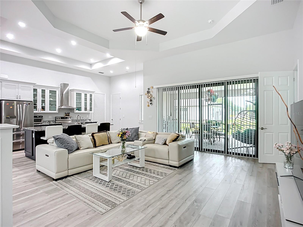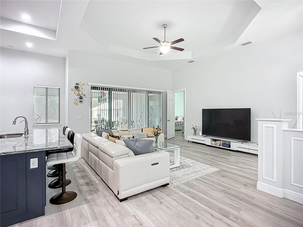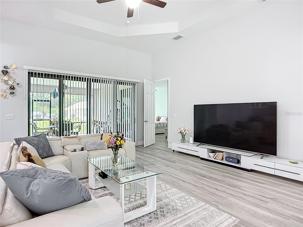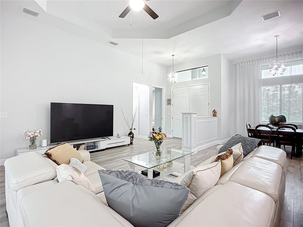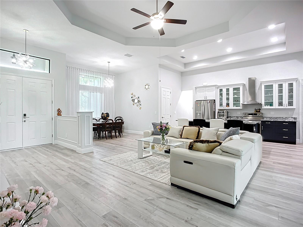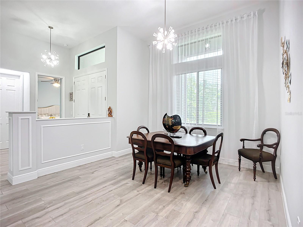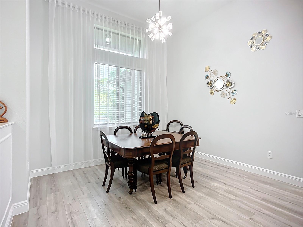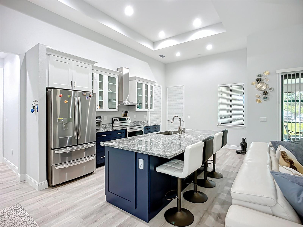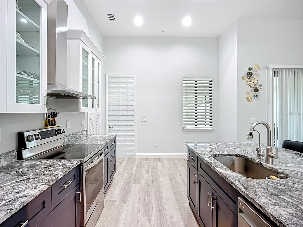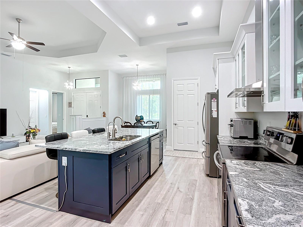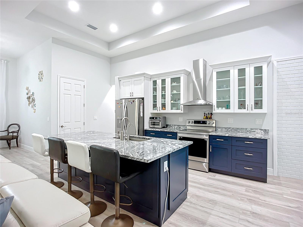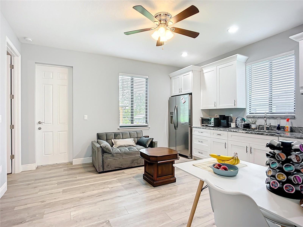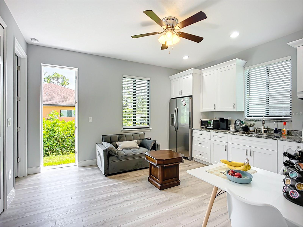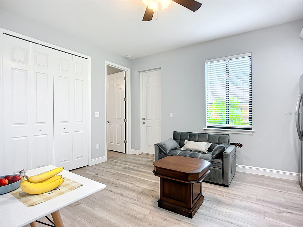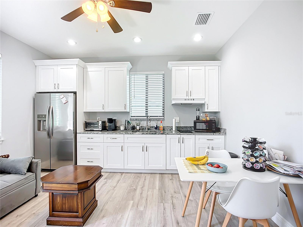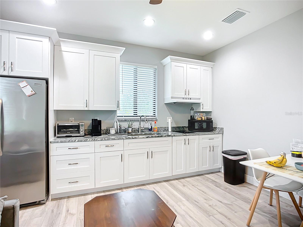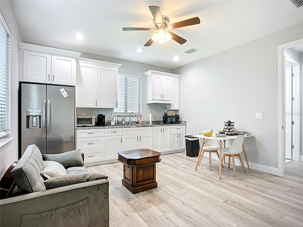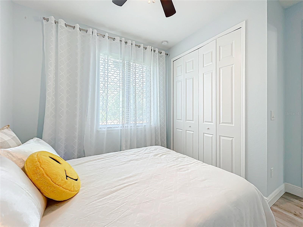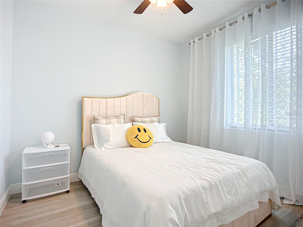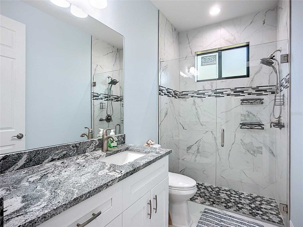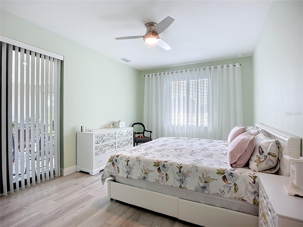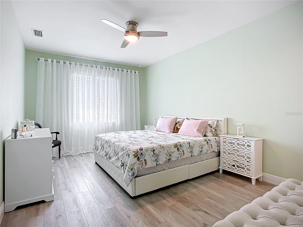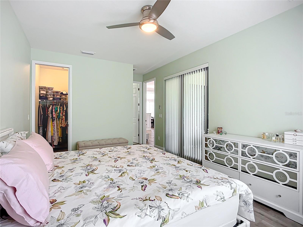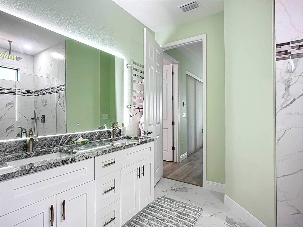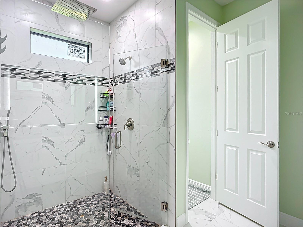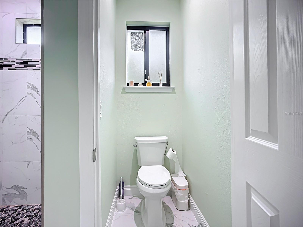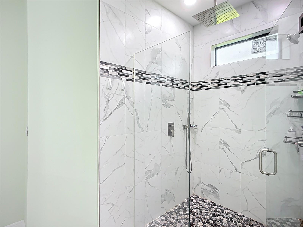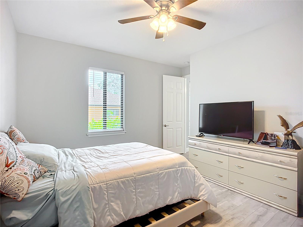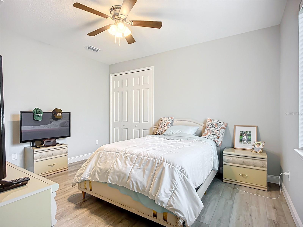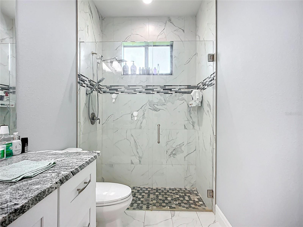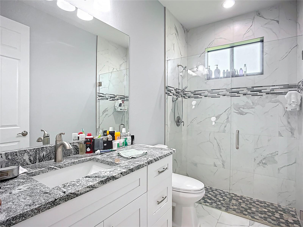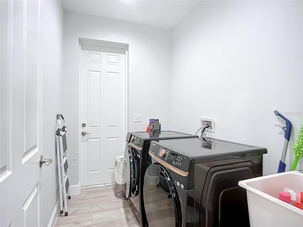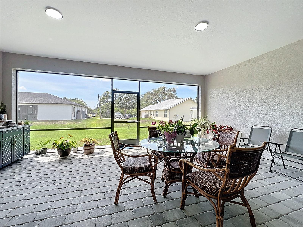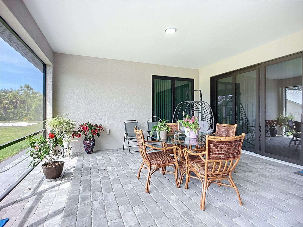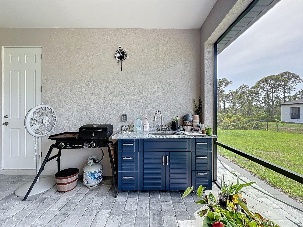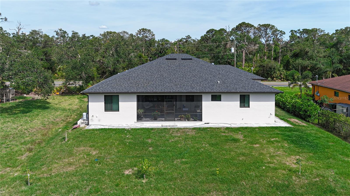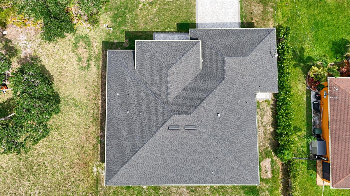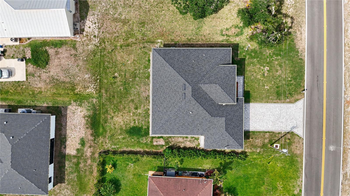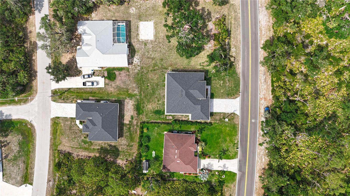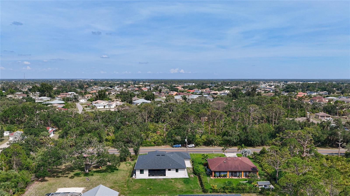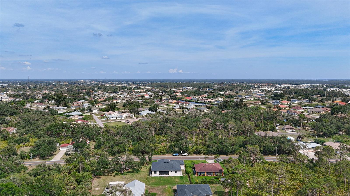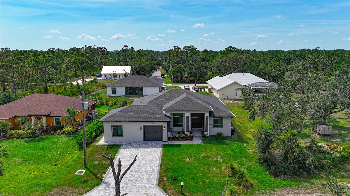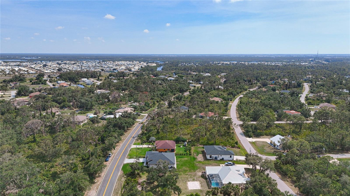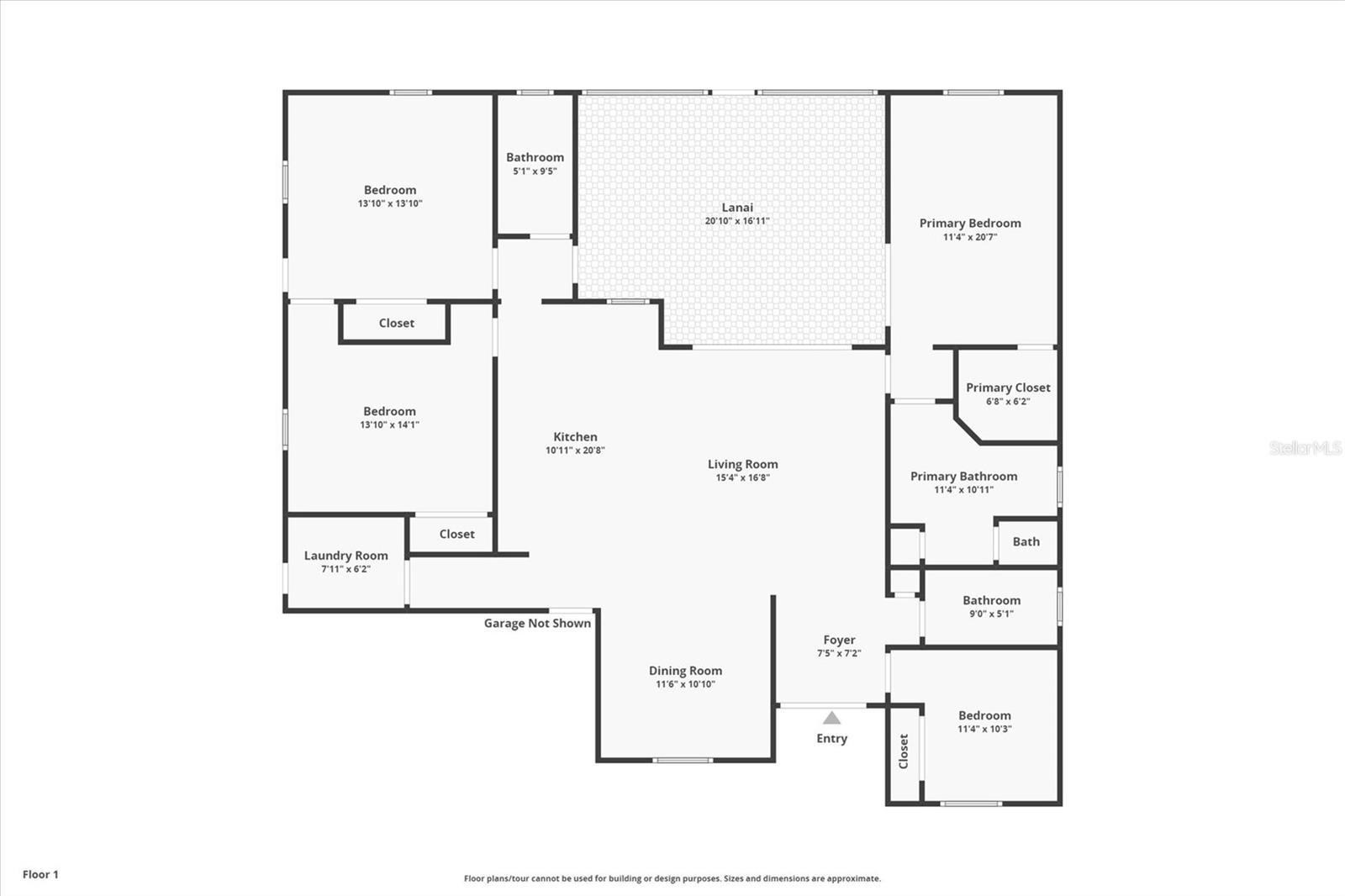11960 De Leon Drive, NORTH PORT, FL 34287
Contact Broker IDX Sites Inc.
Schedule A Showing
Request more information
- MLS#: A4653861 ( Residential )
- Street Address: 11960 De Leon Drive
- Viewed: 23
- Price: $550,000
- Price sqft: $173
- Waterfront: No
- Year Built: 2023
- Bldg sqft: 3178
- Bedrooms: 4
- Total Baths: 3
- Full Baths: 3
- Garage / Parking Spaces: 3
- Days On Market: 36
- Additional Information
- Geolocation: 27.0539 / -82.2707
- County: SARASOTA
- City: NORTH PORT
- Zipcode: 34287
- Subdivision: Warm Mineral Spgs
- Elementary School: Glenallen Elementary
- Middle School: Heron Creek Middle
- High School: North Port High
- Provided by: REAL RE GROUP LLC
- Contact: Lidiya Korzhuk, PA
- 941-661-5767

- DMCA Notice
-
DescriptionBuilt in 2023 | mother in law suite | gourmet kitchen | hurricane windows | 3 car garage with bathroom | 3,288 total sf | 2,086 sf living welcome to this stunning 2023 custom built home, where elevated design meets versatile livingjust minutes from the healing waters of warm mineral springs. From the moment you arrive, the homes commanding curb appeal and elevated lot set the tone for whats inside. Step into a space defined by soaring 10 foot ceilings, 8 foot interior doors, and hurricane impact windows, creating a bright, open, and airy feel throughout. The heart of the home is the gourmet kitchen, featuring sleek lg appliances, elegant granite countertops, and abundant workspaceperfect for entertaining or everyday living. The main residence offers: 2 spacious bedrooms 2 full bathrooms formal dining room expansive living room the attached mother in law suiteideal for extended family, guests, or rental incomefeatures: 1 bedroom 1 bathroom living area & full kitchen private entrance enjoy the versatility of the florida room, upgraded with custom cabinetry and a built in sinkan ideal retreat for work, play, or relaxation. The oversized 3 car garage includes a dedicated bathroom, providing unmatched convenience for outdoor work, hobbies, or gardening. Highlights include: built in 2023 total area: 3,288 sq ft living area: 2,086 sq ft 10' ceilings throughout 8' interior doors hurricane impact windows gourmet kitchen with lg appliances & granite private mother in law suite florida room with custom built ins 3 car garage with full bath this is more than a homeits a lifestyle upgrade. Dont miss the opportunity to own a beautifully upgraded new construction in one of the most desirable areas of north port. Schedule your private tour today!
Property Location and Similar Properties
Features
Appliances
- Dishwasher
- Disposal
- Kitchen Reverse Osmosis System
- Microwave
- Range
- Refrigerator
- Water Filtration System
- Water Purifier
- Water Softener
- Whole House R.O. System
Home Owners Association Fee
- 0.00
Carport Spaces
- 0.00
Close Date
- 0000-00-00
Cooling
- Central Air
Country
- US
Covered Spaces
- 0.00
Exterior Features
- Lighting
- Outdoor Kitchen
- Private Mailbox
- Rain Gutters
Flooring
- Ceramic Tile
Garage Spaces
- 3.00
Green Energy Efficient
- Windows
Heating
- Central
- Electric
High School
- North Port High
Insurance Expense
- 0.00
Interior Features
- Ceiling Fans(s)
- Kitchen/Family Room Combo
- Open Floorplan
- Primary Bedroom Main Floor
- Solid Surface Counters
- Solid Wood Cabinets
- Thermostat
- Tray Ceiling(s)
Legal Description
- LOTS 65 & 66 BLK A WARM MINERAL SPRINGS UNIT 55
Levels
- One
Living Area
- 2200.00
Lot Features
- Flood Insurance Required
- In County
- Paved
Middle School
- Heron Creek Middle
Area Major
- 34287 - North Port/Venice
Net Operating Income
- 0.00
Occupant Type
- Owner
Open Parking Spaces
- 0.00
Other Expense
- 0.00
Parcel Number
- 0770040052
Parking Features
- Bath In Garage
- Garage Door Opener
- Oversized
Property Type
- Residential
Roof
- Shingle
School Elementary
- Glenallen Elementary
Sewer
- Septic Tank
Tax Year
- 2024
Township
- 39
Utilities
- BB/HS Internet Available
- Cable Connected
- Electricity Connected
Views
- 23
Virtual Tour Url
- https://nodalview.com/s/2wHo6kAe9B7gor469eBLzk
Water Source
- Well
Year Built
- 2023
Zoning Code
- RSF3



