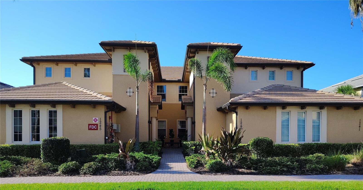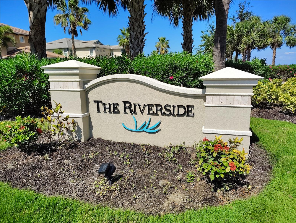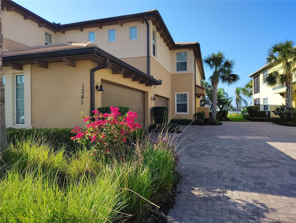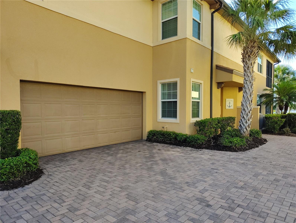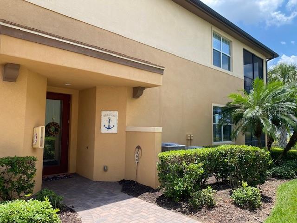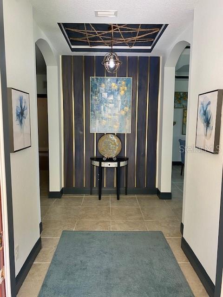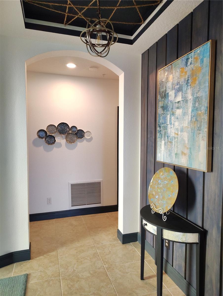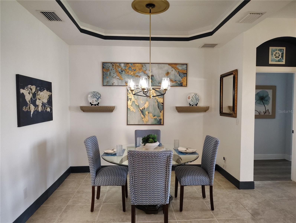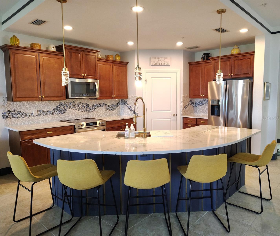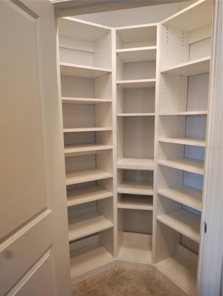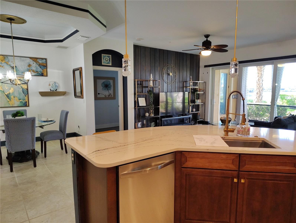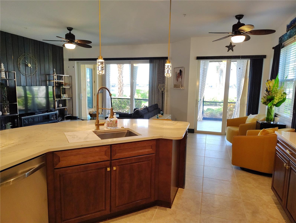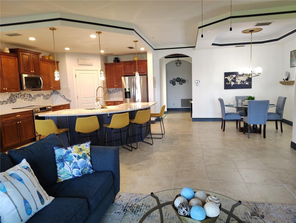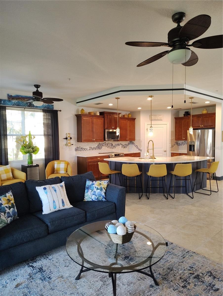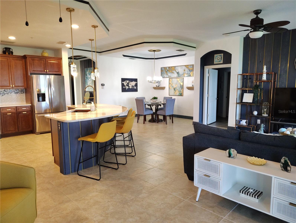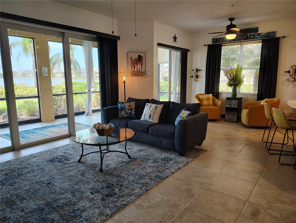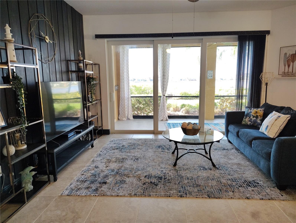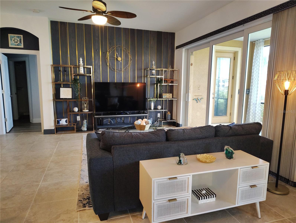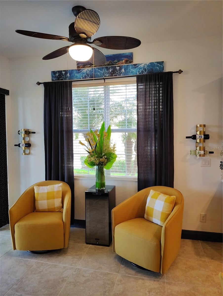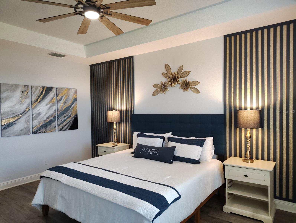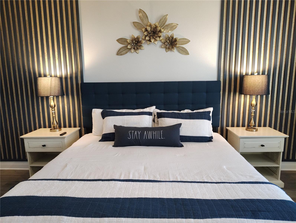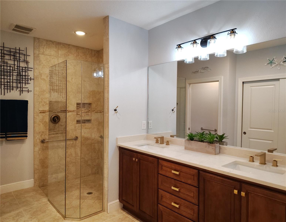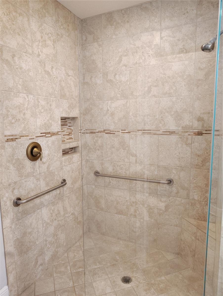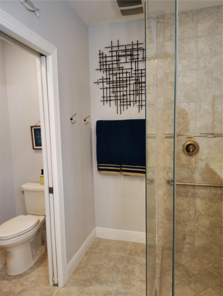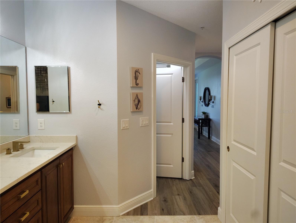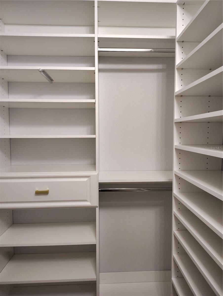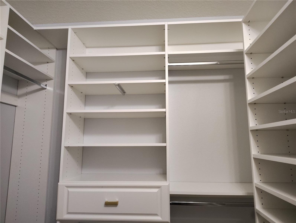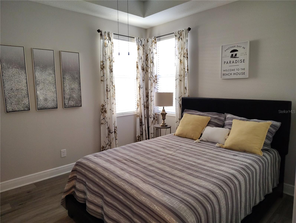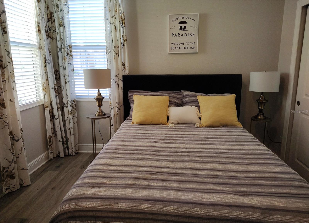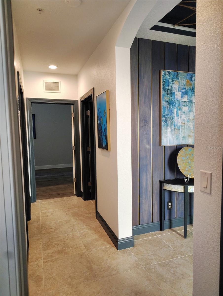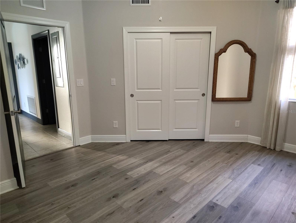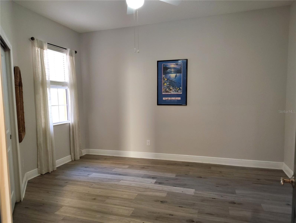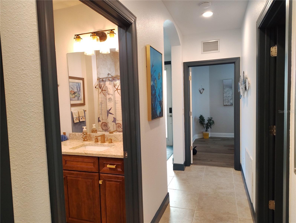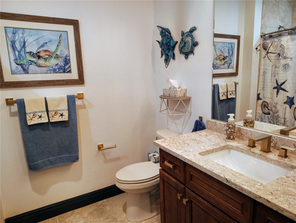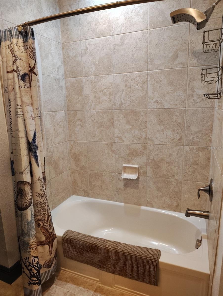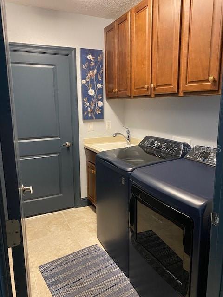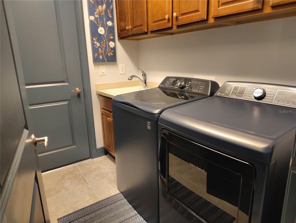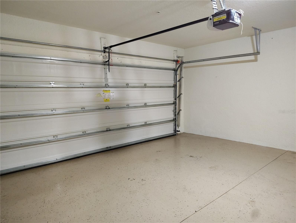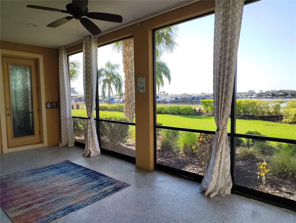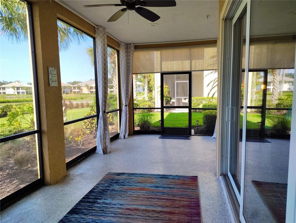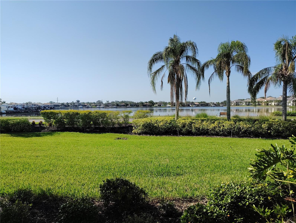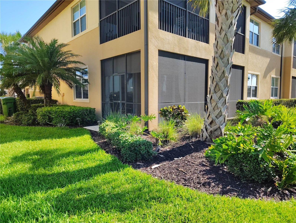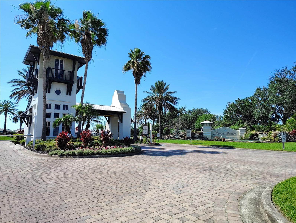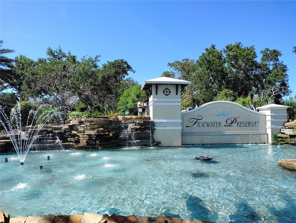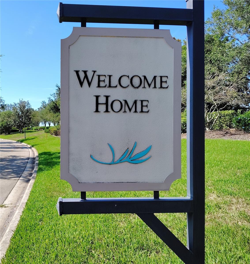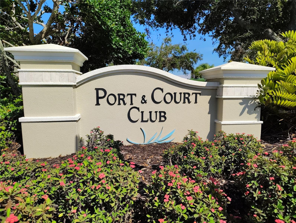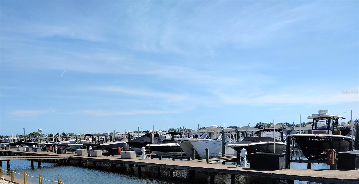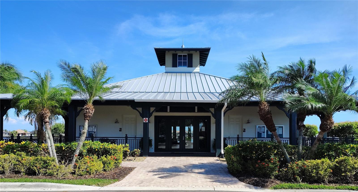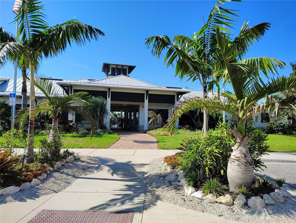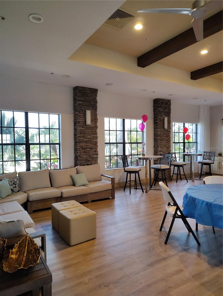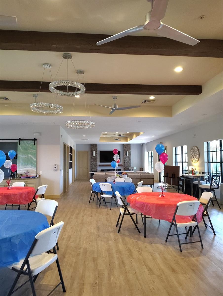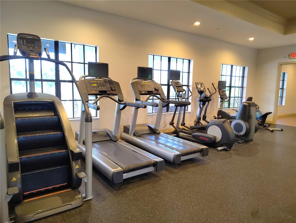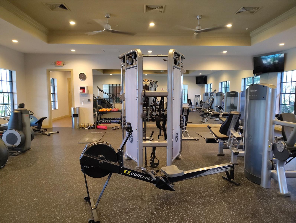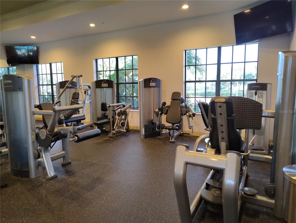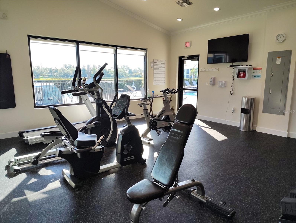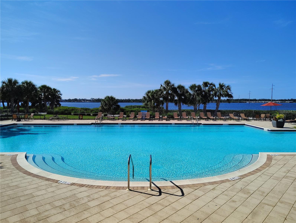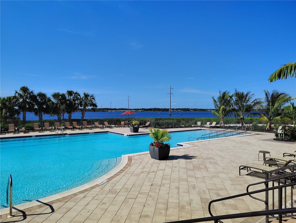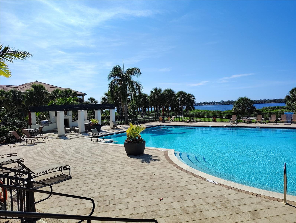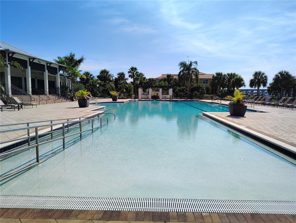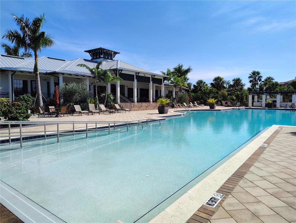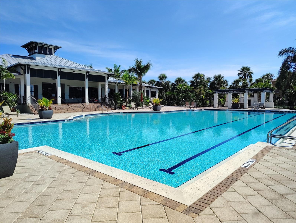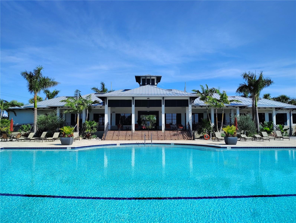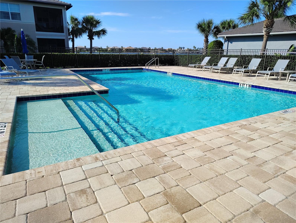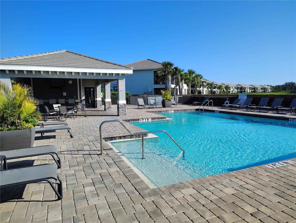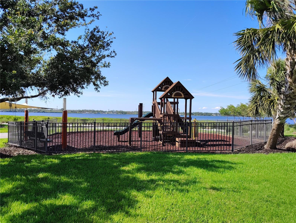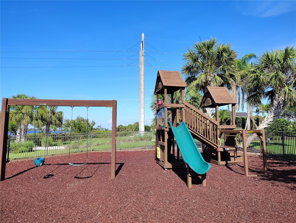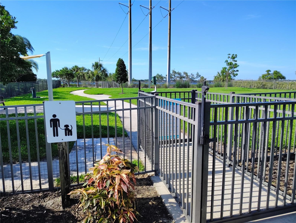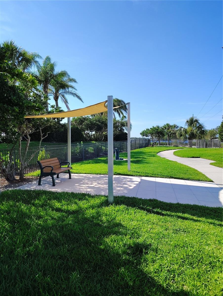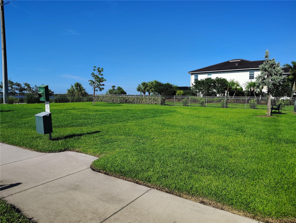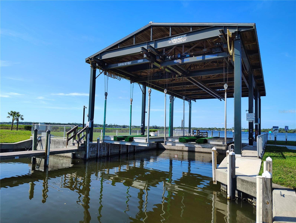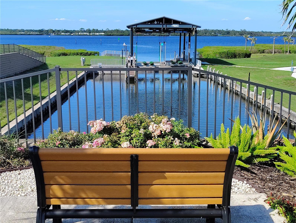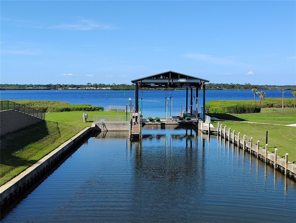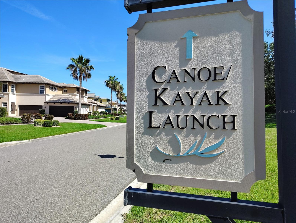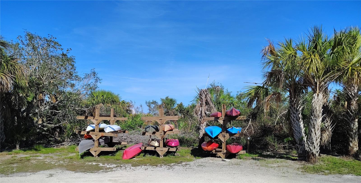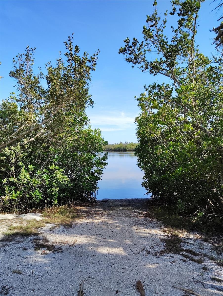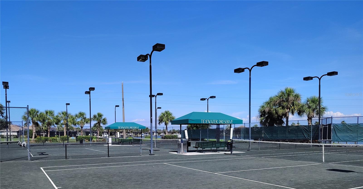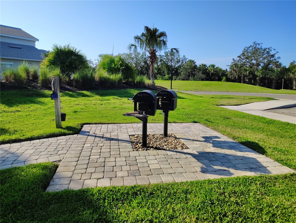1241 Riverscape Street B, BRADENTON, FL 34208
Contact Broker IDX Sites Inc.
Schedule A Showing
Request more information
- MLS#: A4653607 ( Residential )
- Street Address: 1241 Riverscape Street B
- Viewed: 19
- Price: $500,000
- Price sqft: $249
- Waterfront: No
- Year Built: 2014
- Bldg sqft: 2006
- Bedrooms: 3
- Total Baths: 2
- Full Baths: 2
- Garage / Parking Spaces: 2
- Days On Market: 44
- Additional Information
- Geolocation: 27.5206 / -82.5013
- County: MANATEE
- City: BRADENTON
- Zipcode: 34208
- Subdivision: Riverside At Tidewater Preserv
- Building: Riverside At Tidewater Preserve
- Elementary School: Freedom Elementary
- Middle School: Carlos E. Haile Middle
- High School: Braden River High
- Provided by: CHARLES RUTENBERG REALTY INC
- Contact: Miranda Blackwelder
- 727-538-9200

- DMCA Notice
-
DescriptionWelcome to Your Slice of Paradise in Tidewater Preserve! Discover the ultimate Florida lifestyle in this beautifully updated first floor carriage home, nestled within the exclusive, guard gated community of Tidewater Preservea true waterfront haven along the scenic Manatee River. Step inside to an inviting, open concept layout with luxury vinyl plank flooring, soaring high ceilings, and an entertainers dream Cambria quartz island kitchen complete with solid wood cabinetry, a French door refrigerator, induction slide in range (installed Dec. 2024), wine fridge, and even a second refrigerator in the garage. The elegant custom backsplash mirrors the movement of coastal waves, enhancing the interiors charming nautical theme and relaxed ambiance. This flexible 3 bedroom layout features a spacious primary suite with double sink quartz vanity, custom built in closet system, and a king sized platform bed. The split bedroom plan offers privacy for guests in the sunny second bedroom and plenty of room for a home office, den, or third bedroom. Enjoy tranquil views of the lagoon from your private lanai, the perfect spot for morning coffee or winding down at sunset. Offered fully furnished (optional), this home is truly move in ready, allowing you to start living your best life from day one. Outside your door, Tidewater Preserve delivers resort style living every single day. Enjoy: A marina with boat slips and lifts, with direct access to the Gulf of America Three sparkling pools, including a beach entry main pool Two state of the art fitness centers Tennis courts, kayak launch, and nature trail with scenic overlook Pet friendly amenities including a dog park and open green spaces A vibrant social calendar featuring boat parades, live music, themed events, fitness classes, and more! All landscaping and yard maintenance are handled by the HOAgiving you more time to enjoy nearby hot spots like Anna Maria Island, Siesta Key, St. Pete, and Sarasotaor simply cruise the river to waterfront dining destinations. Dont miss this rare opportunity to own a waterfront retreat offering lifestyle, luxury, and value in one of Bradentons most sought after communities. Call or text to schedule your private showing todaybecause this one wont last! Cleared to Close and ready for your next chapter in paradise.
Property Location and Similar Properties
Features
Appliances
- Dishwasher
- Disposal
- Dryer
- Electric Water Heater
- Exhaust Fan
- Ice Maker
- Microwave
- Range
- Refrigerator
- Washer
- Wine Refrigerator
Association Amenities
- Clubhouse
- Fitness Center
- Gated
- Playground
- Pool
- Security
- Tennis Court(s)
- Trail(s)
Home Owners Association Fee
- 1537.00
Home Owners Association Fee Includes
- Guard - 24 Hour
- Common Area Taxes
- Pool
- Escrow Reserves Fund
- Insurance
- Maintenance Structure
- Maintenance Grounds
- Management
- Pest Control
- Recreational Facilities
Association Name
- Castle Group / Christine Brookfield
Association Phone
- 941-745-1092
Builder Model
- Loxahatchee
Builder Name
- WCI
Carport Spaces
- 0.00
Close Date
- 0000-00-00
Cooling
- Central Air
- Humidity Control
Country
- US
Covered Spaces
- 0.00
Exterior Features
- Lighting
- Rain Gutters
- Sidewalk
- Sliding Doors
Flooring
- Luxury Vinyl
- Tile
Garage Spaces
- 2.00
Heating
- Central
- Electric
- Exhaust Fan
High School
- Braden River High
Insurance Expense
- 0.00
Interior Features
- Ceiling Fans(s)
- Crown Molding
- High Ceilings
- Living Room/Dining Room Combo
- Open Floorplan
- Primary Bedroom Main Floor
- Solid Wood Cabinets
- Split Bedroom
- Stone Counters
- Thermostat
- Tray Ceiling(s)
- Walk-In Closet(s)
- Window Treatments
Legal Description
- UNIT B BLDG 14 RIVERSIDE AT TIDEWATER PRESERVE PI#11000.1515/9
Levels
- One
Living Area
- 1748.00
Lot Features
- Flood Insurance Required
- In County
- Landscaped
- Near Marina
- Sidewalk
- Paved
Middle School
- Carlos E. Haile Middle
Area Major
- 34208 - Bradenton/Braden River
Net Operating Income
- 0.00
Occupant Type
- Vacant
Open Parking Spaces
- 0.00
Other Expense
- 0.00
Parcel Number
- 1100015159
Parking Features
- Driveway
- Garage Door Opener
- Garage Faces Side
- Ground Level
- Off Street
Pets Allowed
- Cats OK
- Dogs OK
- Number Limit
Property Condition
- Completed
Property Type
- Residential
Roof
- Concrete
- Tile
School Elementary
- Freedom Elementary
Sewer
- Public Sewer
Style
- Coastal
Tax Year
- 2024
Township
- 34
Utilities
- BB/HS Internet Available
- Cable Connected
- Electricity Connected
- Fire Hydrant
- Phone Available
- Sewer Connected
- Underground Utilities
- Water Connected
View
- Water
Views
- 19
Virtual Tour Url
- https://www.propertypanorama.com/instaview/stellar/A4653607
Water Source
- Public
Year Built
- 2014
Zoning Code
- R1




