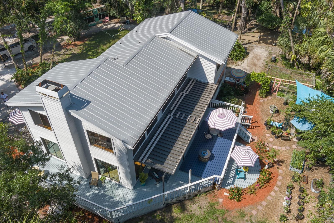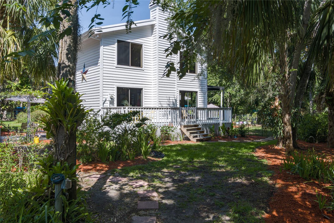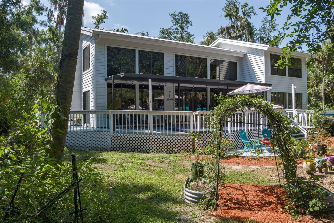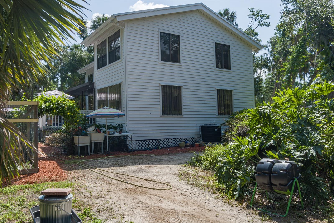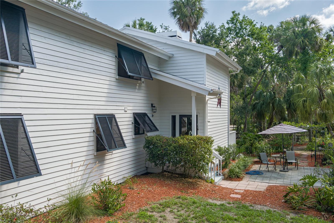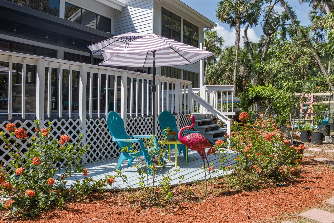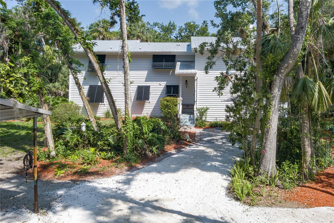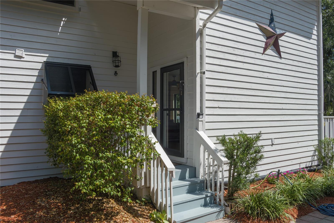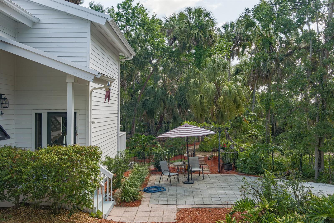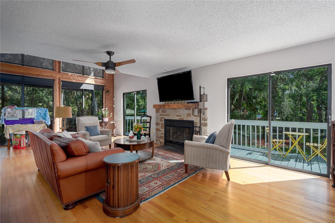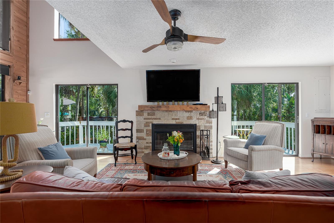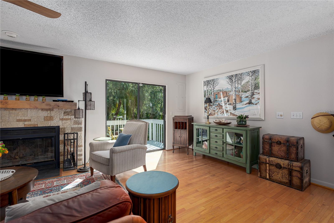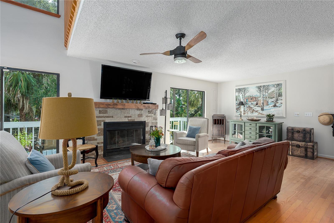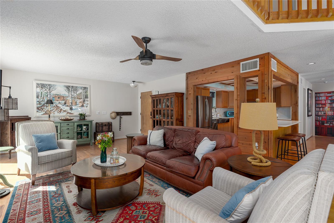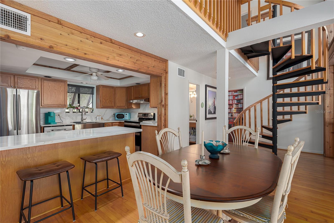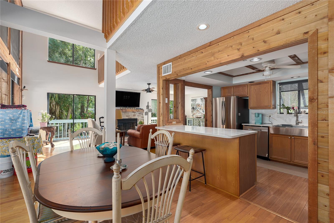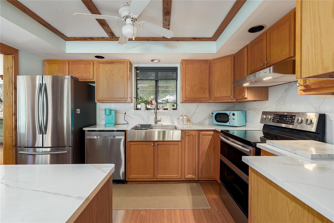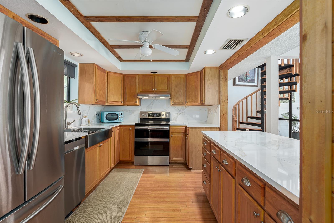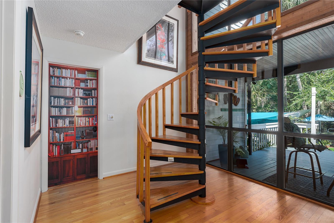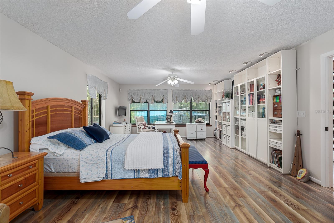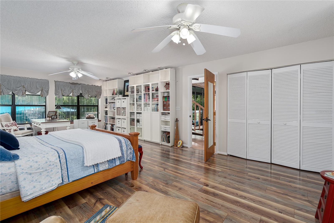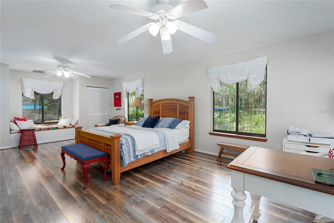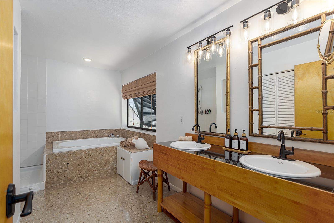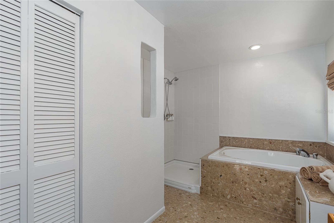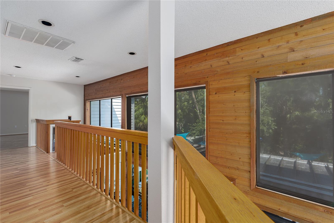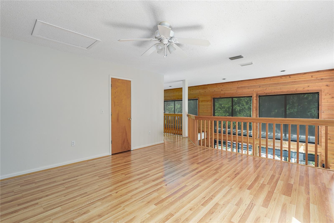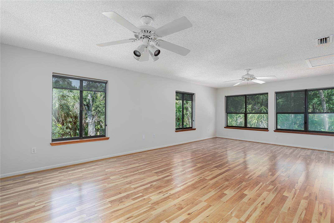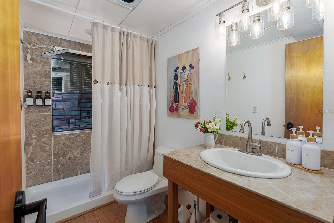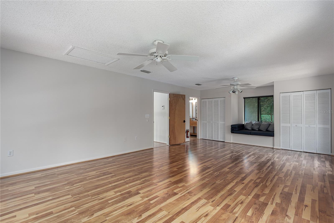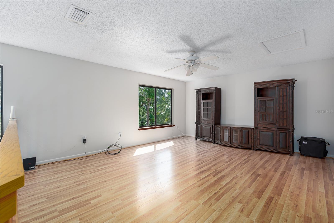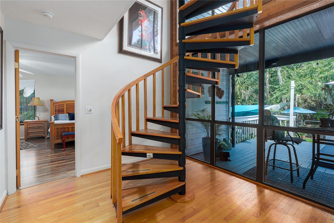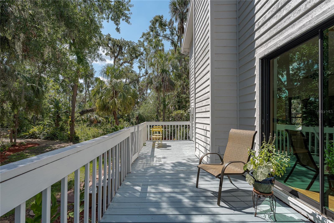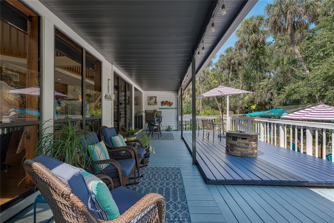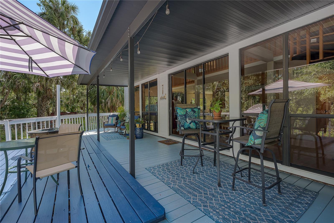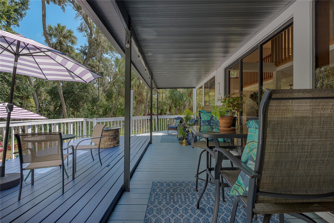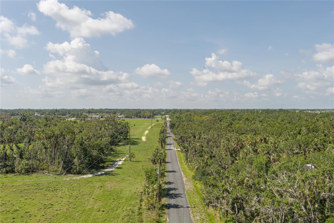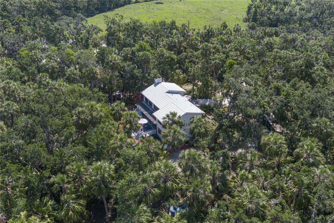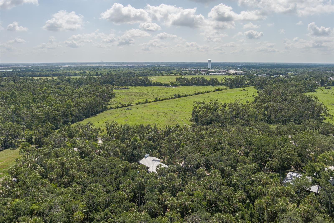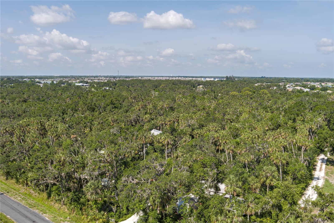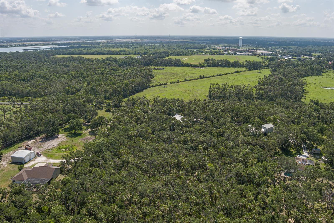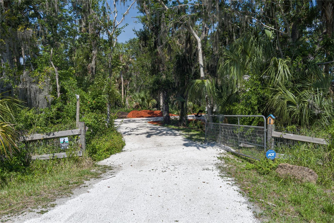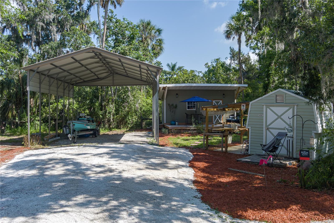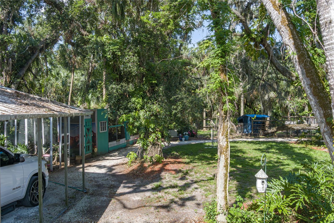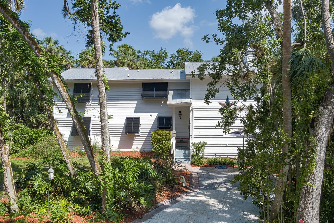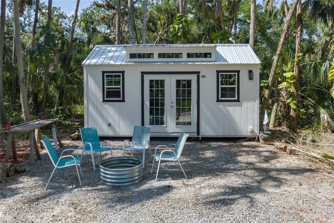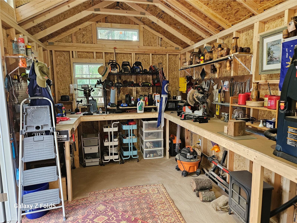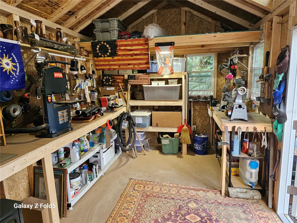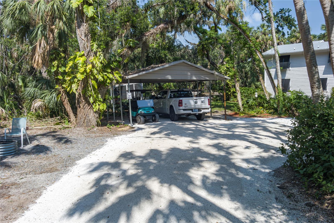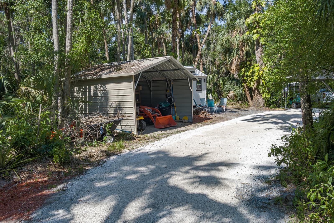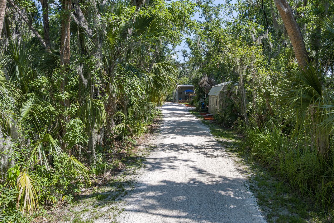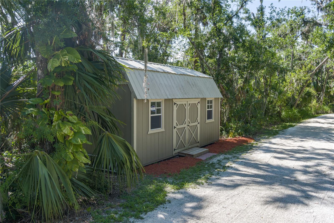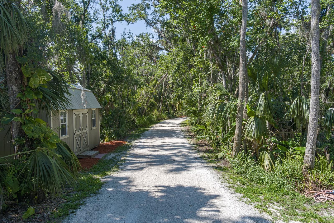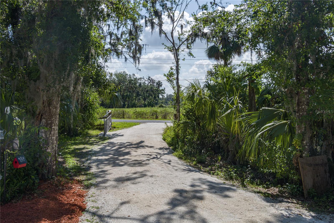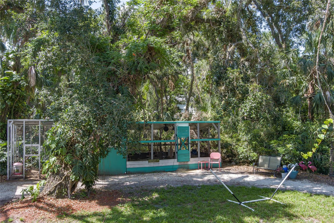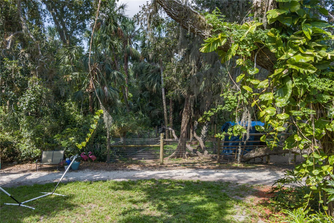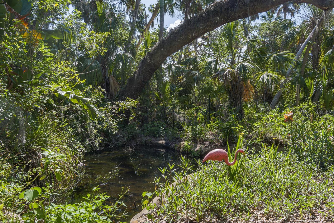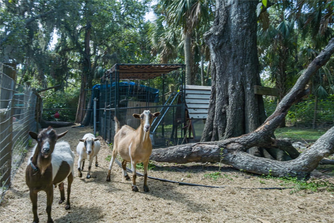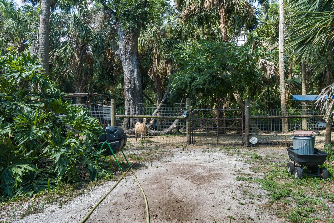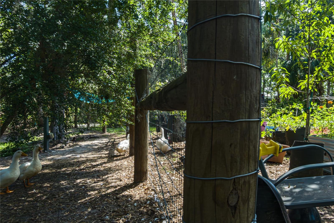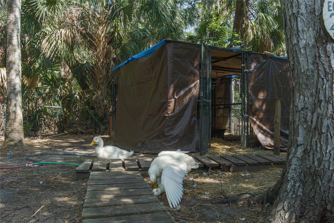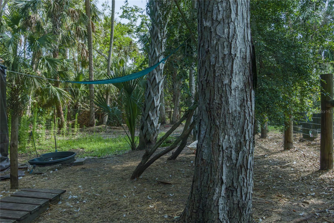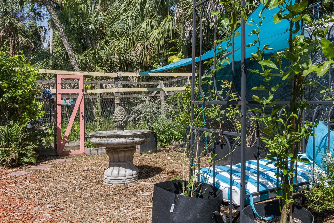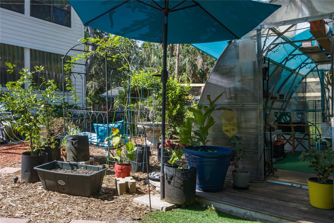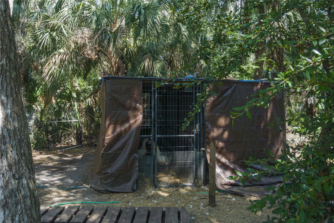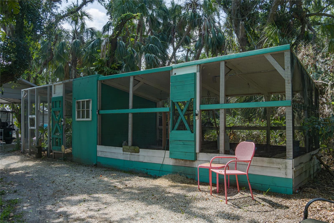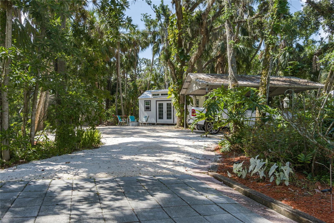7251 Fish Farm Road, PALMETTO, FL 34221
Contact Broker IDX Sites Inc.
Schedule A Showing
Request more information
- MLS#: A4653459 ( Residential )
- Street Address: 7251 Fish Farm Road
- Viewed: 53
- Price: $767,000
- Price sqft: $294
- Waterfront: No
- Year Built: 1988
- Bldg sqft: 2612
- Bedrooms: 3
- Total Baths: 2
- Full Baths: 2
- Garage / Parking Spaces: 4
- Days On Market: 57
- Additional Information
- Geolocation: 27.5781 / -82.5002
- County: MANATEE
- City: PALMETTO
- Zipcode: 34221
- Elementary School: Virgil Mills
- Middle School: Buffalo Creek
- Provided by: LESLIE WELLS REALTY, INC.
- Contact: Pamela Spolarich
- 941-776-5571

- DMCA Notice
-
DescriptionUnique Town & Country Custom Home The Best of Both Worlds! Discover the perfect blend of convenience and tranquility in this one of a kind Town & Country custom home. Just minutes from shopping, dining, and daily amenitiesyet nestled on a private, serene property that feels miles away & secluded from city life. This exceptional estate offers a lifestyle many dream of but few find. From the moment you turn onto the limestone driveway, youll know youve found something special. Step inside to a spacious living room featuring wood floors, a cozy wood burning fireplace, and natural light pouring through windows all aroundproviding peaceful views of your Gardeners play area and greenhouse, 3 fenced paddocks, and a bunny habitat, farmers fencing and 2 overflow ponds. The kitchen is warm and inviting with lovely countertops and thoughtful design that makes every meal a pleasure. Downstairs, a spacious guest bedroom that can be easily transformed into a split bedroom. An added plus.... it doubles as a hurricane safe room, equipped with both hurricane rated plantation shutters and clear shuttersso you stay safe and in the light during any storm. A stunning spiral staircase leads to the upstairs master suite, complete with an ensuite bathroom, 2 generous closets as well as extra storage space, and peaceful views of your private retreat. The upstairs laundry adds everyday convenience with the large loft/bedroom area that offers spectacular views of the property to wakeup to, OR a Bonus room is a blank canvasperfect for a home office, studio, gym, movie room or game room. The skies the limit! Recent Upgrades & Features: New Hurricane Cat 5 rated windows (2025) being installed upstairs with transferable warranty ($32K investment) New HVAC system (2024) with transferable warranty New LeafFilter gutters (2020) with transferable warranty 5V metal roof Fully rebuilt back deck (2024) including structural supports underneath Outdoor Extras: Large vehicle carport, RV carport, Equipment storage area, New cedar workshop more than just a man cave! Large storage barn, Smaller barn, She shed/He shed ideal for the creative soul. Added plus; The County maintains the road. Bring your golf cart to cruise the private back trail or grab a cold beverage and enjoy a breathtaking walk through naturebetter than the jungle ride at Disney! Whether youre a nature lover, hobby farmer, artist, or simply want your own peaceful hideaway without giving up the perks of town, this home truly offers the best of both worlds. What is to think about....? This is a rare find, don't miss out!! Schedule your private showing today and come experience the magic of this hidden gem!
Property Location and Similar Properties
Features
Appliances
- Dishwasher
- Dryer
- Electric Water Heater
- Microwave
- Range
- Refrigerator
- Washer
Home Owners Association Fee
- 0.00
Carport Spaces
- 4.00
Close Date
- 0000-00-00
Cooling
- Central Air
Country
- US
Covered Spaces
- 0.00
Exterior Features
- Garden
- Hurricane Shutters
- Lighting
- Rain Gutters
- Sliding Doors
- Storage
Fencing
- Chain Link
- Fenced
- Wire
Flooring
- Luxury Vinyl
- Wood
Garage Spaces
- 0.00
Heating
- Central
Insurance Expense
- 0.00
Interior Features
- Cathedral Ceiling(s)
- Ceiling Fans(s)
- High Ceilings
- Living Room/Dining Room Combo
- Open Floorplan
- PrimaryBedroom Upstairs
- Solid Wood Cabinets
- Stone Counters
- Thermostat
- Window Treatments
Legal Description
- THE S1/2 OF N1/2 OF NE1/4 OF SE1/4 SEC 28
- LESS & EXCEPT THE E 25 FT THEREOF FOR COUNTY RD R/W AS DESC IN OR 1153 P 1610; ALSO LESS THE W 486.15 FT AS DESC IN OR 1200 P 3037 PI#6618.1000/2
Levels
- Two
Living Area
- 2592.00
Lot Features
- In County
Middle School
- Buffalo Creek Middle
Area Major
- 34221 - Palmetto/Rubonia
Net Operating Income
- 0.00
Occupant Type
- Owner
Open Parking Spaces
- 0.00
Other Expense
- 0.00
Parcel Number
- 661810002
Parking Features
- Boat
- Covered
- Driveway
- Golf Cart Parking
- Oversized
- Parking Pad
- RV Carport
- RV Access/Parking
Property Condition
- Completed
Property Type
- Residential
Roof
- Metal
School Elementary
- Virgil Mills Elementary
Sewer
- Septic Tank
Style
- Custom
- Elevated
Tax Year
- 2024
Township
- 33S
Utilities
- Cable Connected
- Electricity Connected
- Public
- Water Connected
View
- Trees/Woods
Views
- 53
Virtual Tour Url
- https://www.propertypanorama.com/instaview/stellar/A4653459
Water Source
- Public
Year Built
- 1988
Zoning Code
- A1



