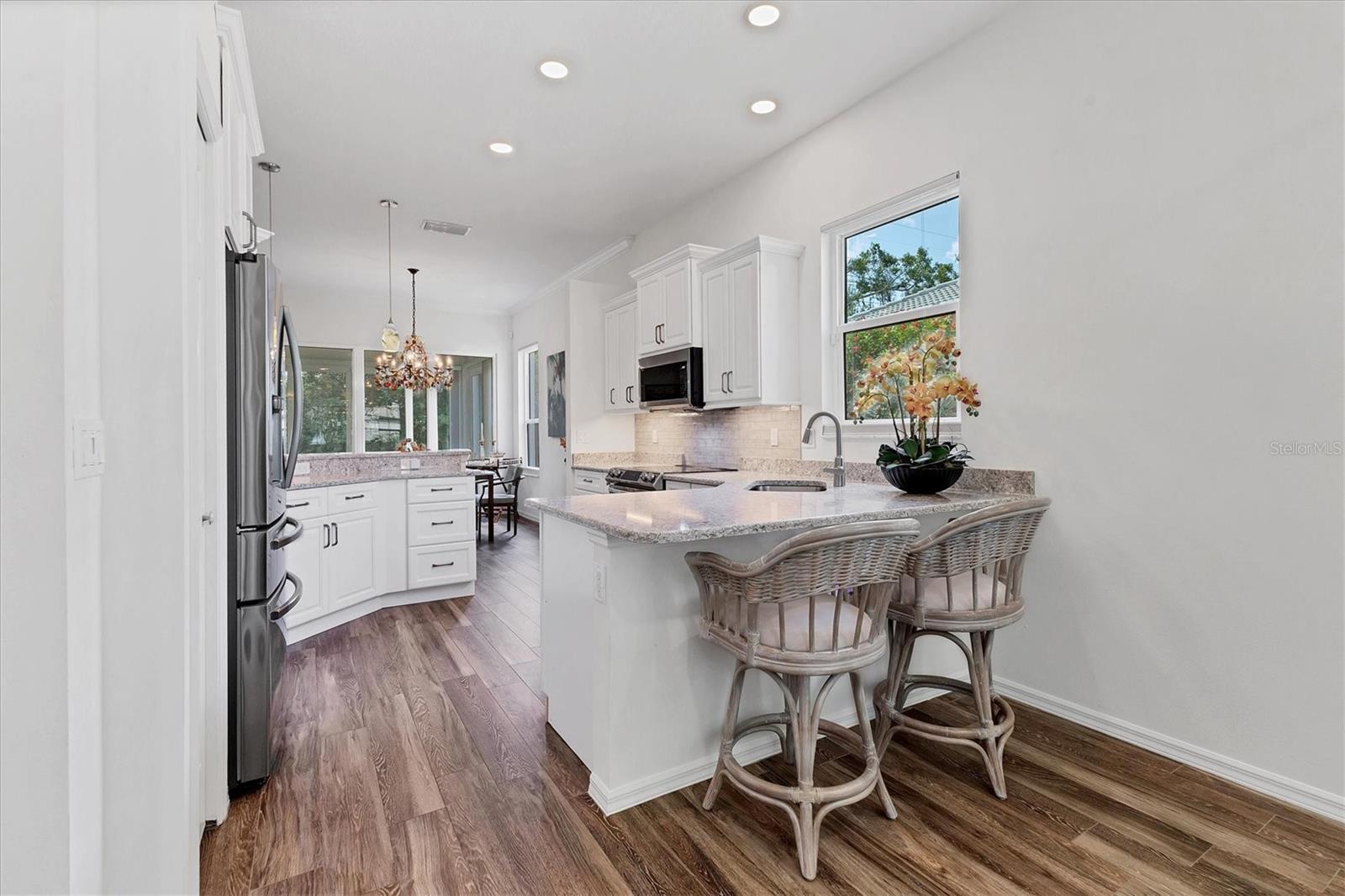2816 Breton Woods, SARASOTA, FL 34235
Contact Broker IDX Sites Inc.
Schedule A Showing
Request more information
- MLS#: A4653441 ( Residential )
- Street Address: 2816 Breton Woods
- Viewed: 14
- Price: $675,000
- Price sqft: $258
- Waterfront: No
- Year Built: 1992
- Bldg sqft: 2615
- Bedrooms: 3
- Total Baths: 2
- Full Baths: 2
- Garage / Parking Spaces: 2
- Days On Market: 25
- Additional Information
- Geolocation: 27.3612 / -82.4558
- County: SARASOTA
- City: SARASOTA
- Zipcode: 34235
- Subdivision: Stratfield Park Ph 1
- Elementary School: Gocio Elementary
- Middle School: Booker Middle
- High School: Booker High
- Provided by: PREMIER SOTHEBY'S INTERNATIONAL REALTY
- Contact: Thomas Hedge, JR
- 941-364-4000

- DMCA Notice
-
DescriptionWelcome to 2816 Breton Woods in the Meadows. This exquisite home is a three bedroom, two bath ranch style home featuring an open floor plan with great flow and is move in ready with ample storage. There are quartz countertops, custom motorized window treatments and tile flooring throughout. The kitchen features new stainless steel appliances, tile backsplash and under cabinet lighting. Both baths have newly remodeled frameless showers. The media center in the living room, primary bedroom closet and desk/display area in the primary en suite bedroom are custom designed by Closet Tec. In 2024, PGT Cat 5 hurricane windows and doors, including the lanai sliders and garage door, were installed. The new four ton air conditioner with UV light, mini split in garage and new water heater were installed in 2023. The remodel of 2023 included all new light fixtures, flooring, door hardware, ceiling fans, garage flooring and garage ceiling storage racks. The security system is by Leader. The lanai views the private old Florida wooded backyard. The tile roof is only nine years old. The home is in the Stratfield Park neighborhood of the Meadows Community. It is on a tree canopied cul de sac. Stratfield offers an access trail to Nathan Benderson Park, think fireworks and walking trails around the lake. The Meadows is a vibrant community offering a maintenance free lifestyle in a park like setting. This propertys location is minutes from University Parkway, Interstate 75, University Town Center with upscale shopping and extensive dining venues, MoteSea Aquarium, Nathan Benderson Park and future home of the Sarasota Orchestra. It is close to SRQ airport and only 15 minutes from downtown, with all the art and culture Sarasota offers.
Property Location and Similar Properties
Features
Appliances
- Dishwasher
- Disposal
- Dryer
- Microwave
- Range
- Refrigerator
- Washer
Home Owners Association Fee
- 1242.00
Home Owners Association Fee Includes
- Common Area Taxes
- Pool
- Maintenance Structure
- Maintenance Grounds
- Management
- Recreational Facilities
- Sewer
- Trash
Association Name
- Stratfield Park/Bill Ashby
Association Phone
- 941.870.5600
Carport Spaces
- 0.00
Close Date
- 0000-00-00
Cooling
- Central Air
Country
- US
Covered Spaces
- 0.00
Exterior Features
- Other
- Sidewalk
- Sliding Doors
Flooring
- Ceramic Tile
Furnished
- Negotiable
Garage Spaces
- 2.00
Heating
- Central
High School
- Booker High
Insurance Expense
- 0.00
Interior Features
- Built-in Features
- Cathedral Ceiling(s)
- Ceiling Fans(s)
- Eat-in Kitchen
- High Ceilings
- Living Room/Dining Room Combo
- Pest Guard System
- Primary Bedroom Main Floor
- Solid Surface Counters
- Solid Wood Cabinets
- Vaulted Ceiling(s)
- Walk-In Closet(s)
- Window Treatments
Legal Description
- LOT 11 STRATFIELD PARK PHASE 1
Levels
- One
Living Area
- 2115.00
Middle School
- Booker Middle
Area Major
- 34235 - Sarasota
Net Operating Income
- 0.00
Occupant Type
- Owner
Open Parking Spaces
- 0.00
Other Expense
- 0.00
Parcel Number
- 0036110040
Parking Features
- Driveway
- Garage Door Opener
Pets Allowed
- Yes
Property Condition
- Completed
Property Type
- Residential
Roof
- Tile
School Elementary
- Gocio Elementary
Sewer
- Public Sewer
Tax Year
- 2024
Township
- 36
Utilities
- Public
View
- Park/Greenbelt
Views
- 14
Virtual Tour Url
- https://cmsphotography.hd.pics/2816-Breton-Woods/idx
Water Source
- Public
Year Built
- 1992
Zoning Code
- RSF2






































































