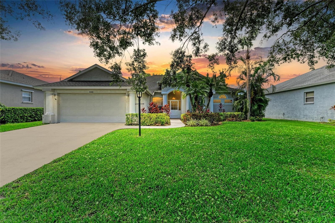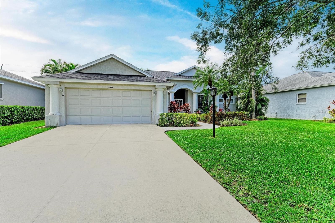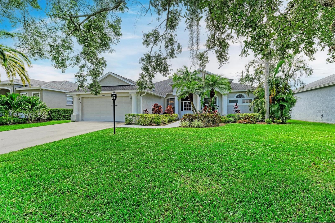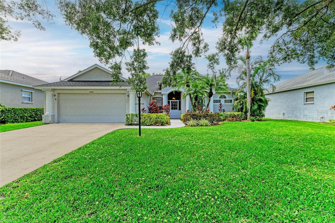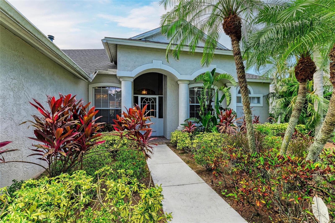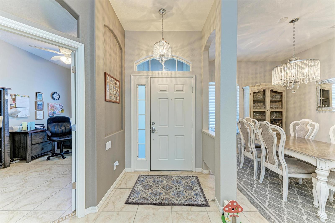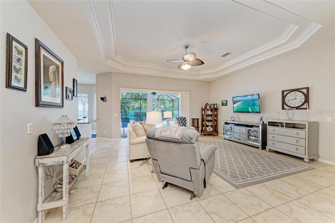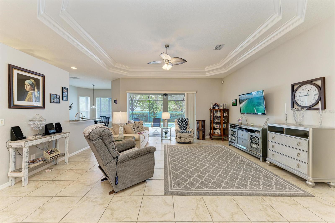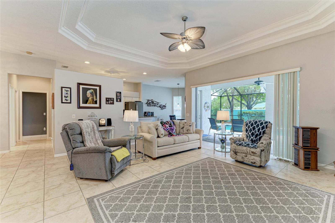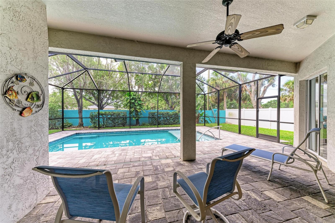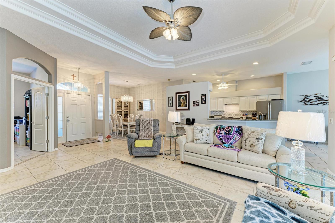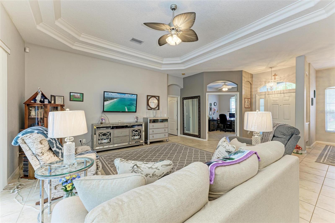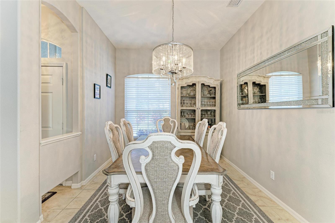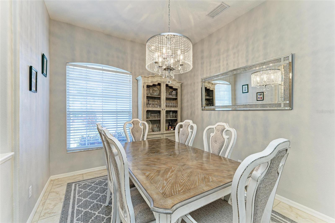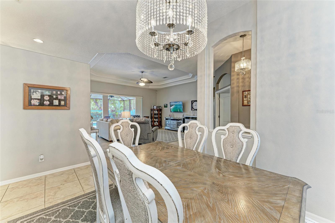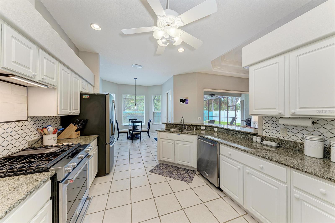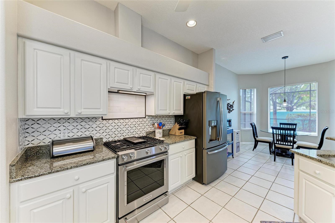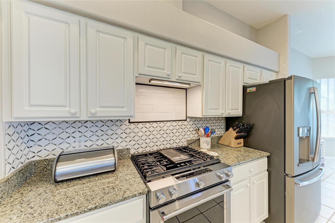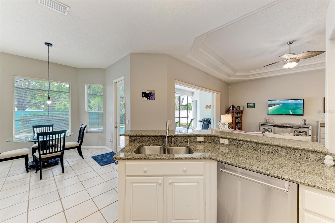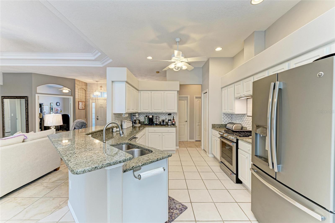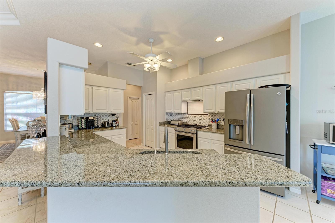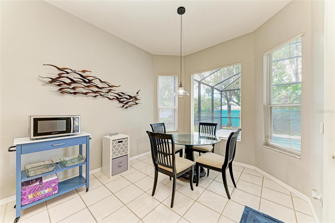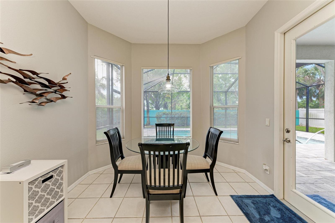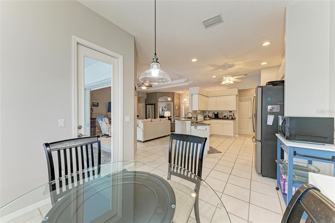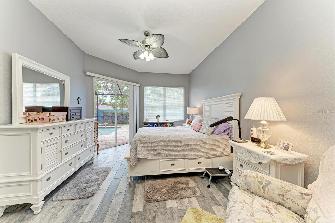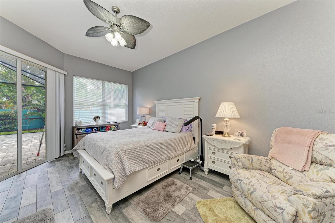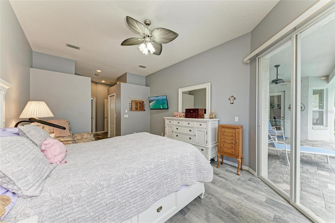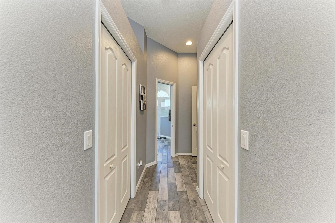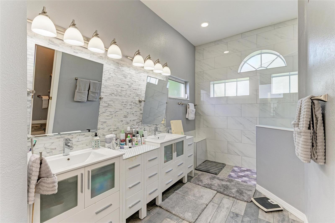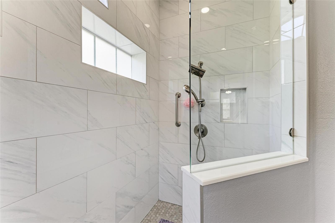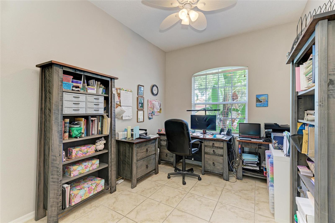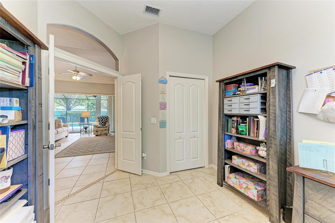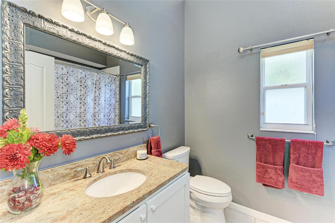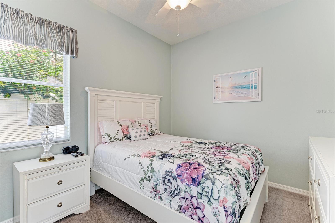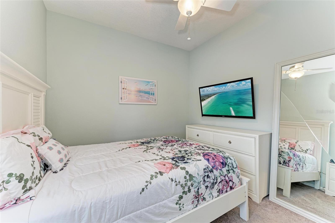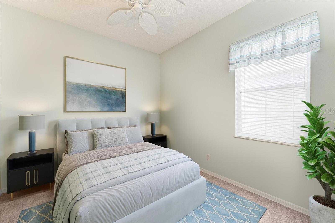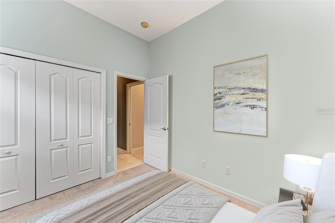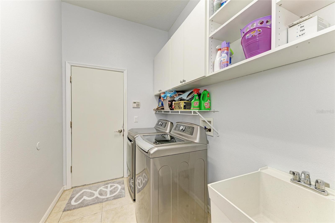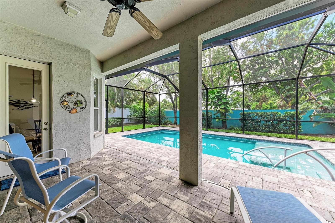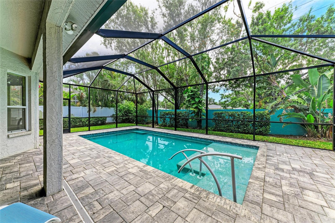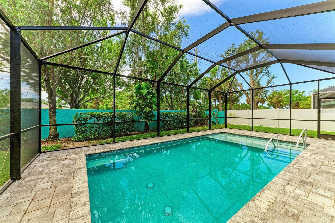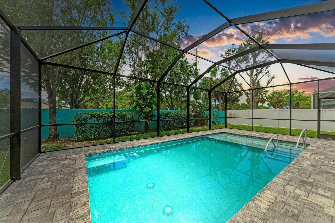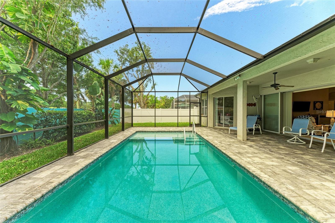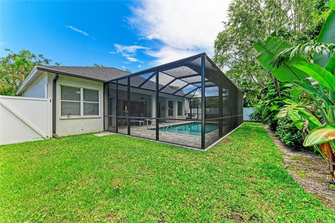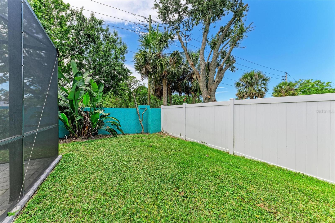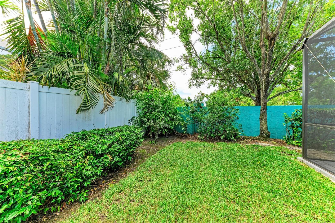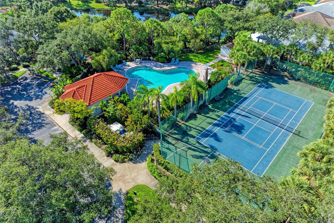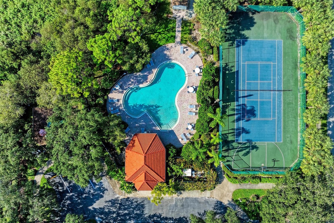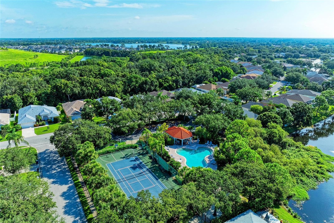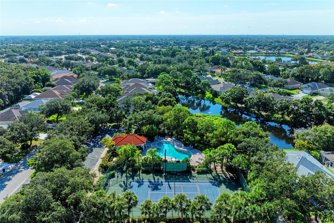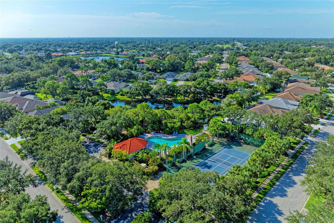5386 Creekside Trail, SARASOTA, FL 34243
Contact Broker IDX Sites Inc.
Schedule A Showing
Request more information
- MLS#: A4652897 ( Residential )
- Street Address: 5386 Creekside Trail
- Viewed: 4
- Price: $590,500
- Price sqft: $208
- Waterfront: No
- Year Built: 1999
- Bldg sqft: 2838
- Bedrooms: 4
- Total Baths: 2
- Full Baths: 2
- Garage / Parking Spaces: 2
- Days On Market: 11
- Additional Information
- Geolocation: 27.4195 / -82.4972
- County: MANATEE
- City: SARASOTA
- Zipcode: 34243
- Subdivision: Carlyle At Villages Of Palmair
- Elementary School: Robert E Willis Elementary
- Middle School: Braden River Middle
- High School: Braden River High
- Provided by: HUNTRESS REAL ESTATE
- Contact: Diana Erland
- 760-214-8400

- DMCA Notice
-
DescriptionOne or more photo(s) has been virtually staged. Luxury Florida Living in Carlyle at Village of Palm Aire Heated Saltwater Pool | New Roof (2024) | No CDD Welcome to your beautiful 4 bedroom, 2 bathroom home, (the 4th bedroom is currently utilized as an office), nestled in the highly sought after Carlyle at The Village of Palm Aire. This immaculately maintained residence offers 2,108 sq. ft. of stylish, comfortable living, perfectly blending sophistication and ease in one of Sarasotas premier communities. Step inside to discover an open, light filled split floor plan with soaring tray ceilings, crown molding, and clerestory windows that invite the Florida sunshine into every corner. The versatile den, enclosed with elegant French doors, provides the perfect work from home space or guest room. The kitchen offers stainless steel appliances with granite countertops and a sunlit breakfast nook. The expansive living and family rooms flow seamlessly to the outdoors, where multiple sliding glass doors disappear into the walls, opening to your private oasisa screened, extended lanai with a heated saltwater pool where a serene setting for relaxing or entertaining await. Retreat to the primary suite featuring dual walk in closets and a spacious en suite bath with double vanities and a walk in shower. Two additional bedrooms give comfort and privacy for family or guests. A new roof has recently been added 2024. Enjoy resort style amenities within the community, including pickleball, tennis courts, a sparkling community pool and playground. Golfers and socialites will love the optional memberships at the nearby Palm Aire Country Club, offering premium golf and clubhouse amenities. Ideally located near the University Parkway/UTC corridor, youre just minutes from Downtown Sarasota, St. Armands Circle, award winning beaches, fine dining, shopping, and Sarasota International Airport (only 15 minutes away). With no CDD fees and low HOA dues, this home offers luxury and convenience in a vibrant, amenity rich neighborhood. Dont miss the opportunity to make this Florida dream home yoursschedule your private showing today!
Property Location and Similar Properties
Features
Appliances
- Dishwasher
- Disposal
- Dryer
- Gas Water Heater
- Range
- Refrigerator
- Washer
Home Owners Association Fee
- 230.00
Association Name
- Jennifer Johnson
Association Phone
- 941.337.3419x114
Carport Spaces
- 0.00
Close Date
- 0000-00-00
Cooling
- Central Air
Country
- US
Covered Spaces
- 0.00
Exterior Features
- Private Mailbox
- Rain Gutters
- Sliding Doors
Fencing
- Fenced
Flooring
- Carpet
- Ceramic Tile
Garage Spaces
- 2.00
Heating
- Central
High School
- Braden River High
Insurance Expense
- 0.00
Interior Features
- Ceiling Fans(s)
- Crown Molding
- High Ceilings
- Open Floorplan
- Split Bedroom
- Stone Counters
- Thermostat
- Tray Ceiling(s)
- Walk-In Closet(s)
- Window Treatments
Legal Description
- LOT 6 CARLYLE AT THE VILLAGES OF PALM AIRE UNIT 1 PI#18788.0230/9
Levels
- One
Living Area
- 2108.00
Middle School
- Braden River Middle
Area Major
- 34243 - Sarasota
Net Operating Income
- 0.00
Occupant Type
- Owner
Open Parking Spaces
- 0.00
Other Expense
- 0.00
Parcel Number
- 1878802309
Parking Features
- Driveway
- Garage Door Opener
Pets Allowed
- Breed Restrictions
Pool Features
- Heated
- In Ground
- Lighting
Possession
- Negotiable
Property Type
- Residential
Roof
- Shingle
School Elementary
- Robert E Willis Elementary
Sewer
- Public Sewer
Style
- Contemporary
Tax Year
- 2024
Township
- 35
Utilities
- Cable Connected
- Electricity Connected
- Natural Gas Connected
- Public
- Sewer Connected
- Water Connected
Virtual Tour Url
- https://www.propertypanorama.com/instaview/stellar/A4652897
Water Source
- Public
Year Built
- 1999
Zoning Code
- PDR/WPE/



