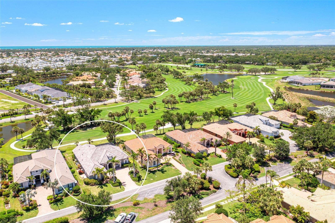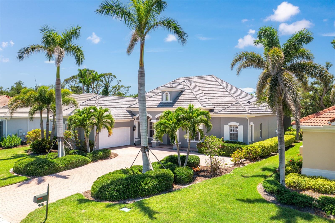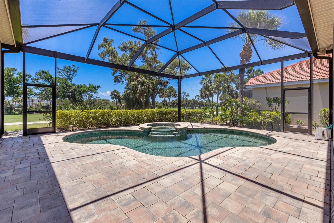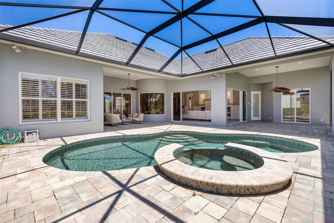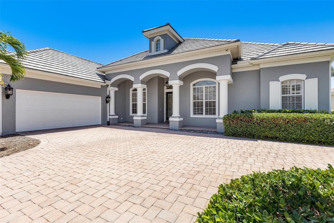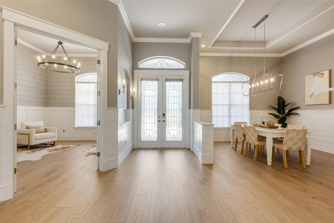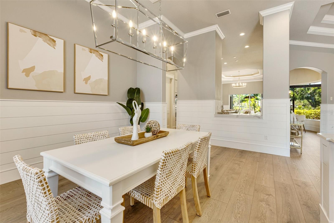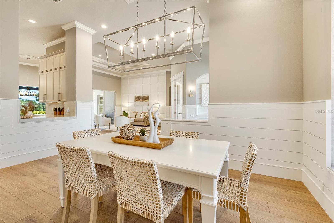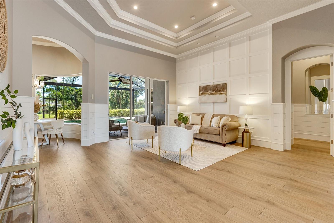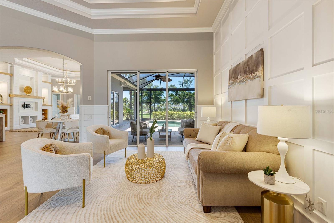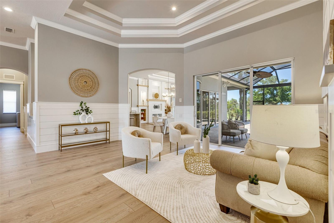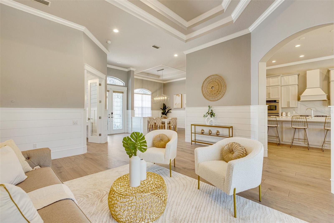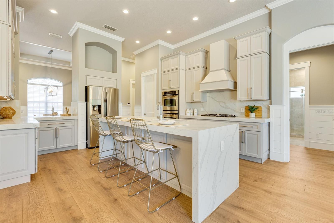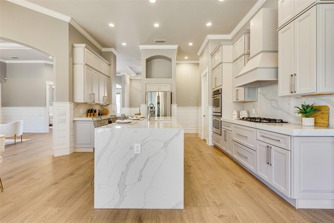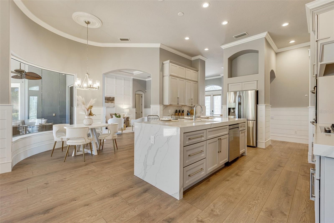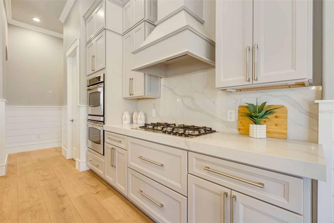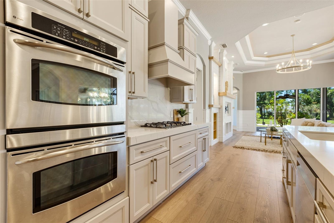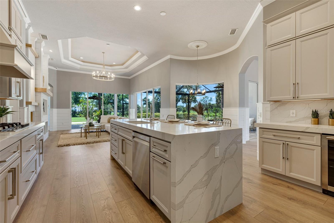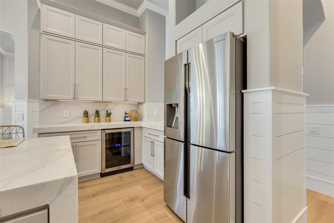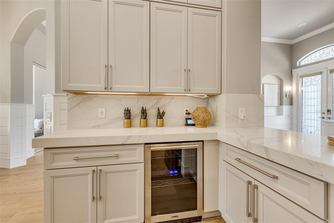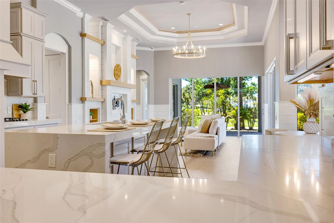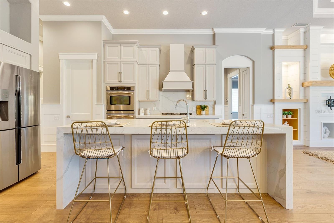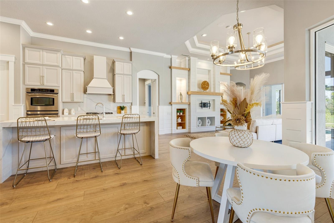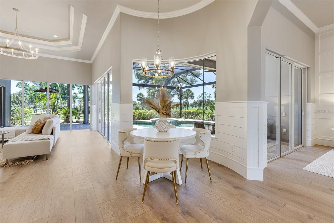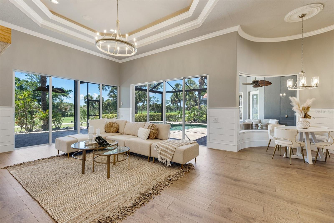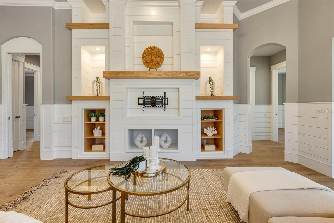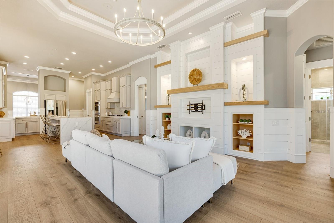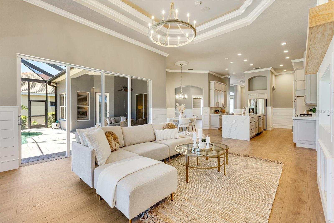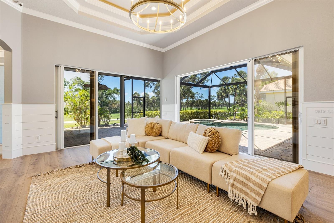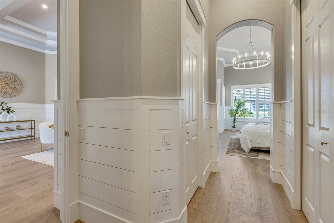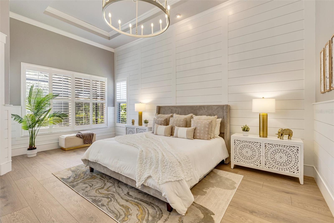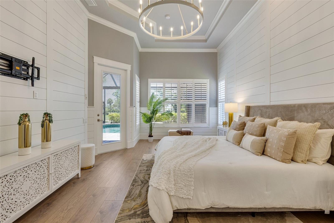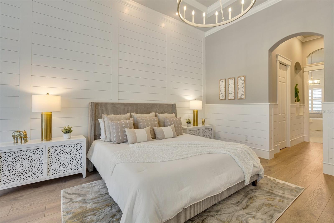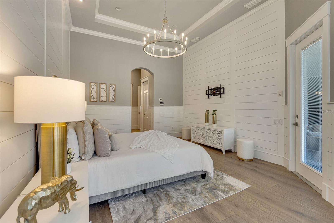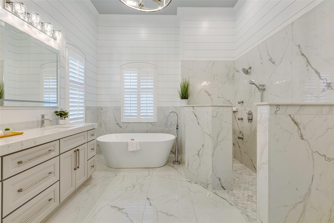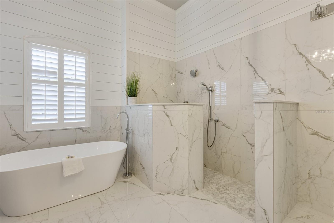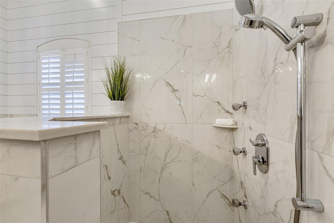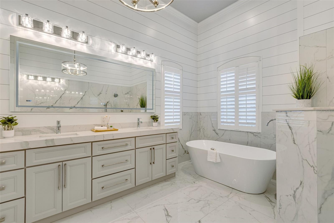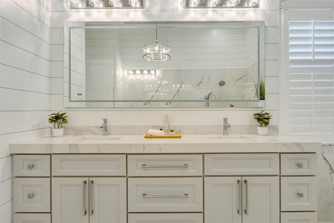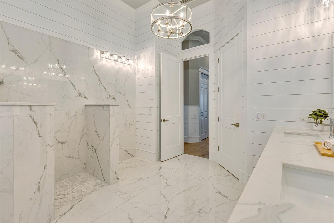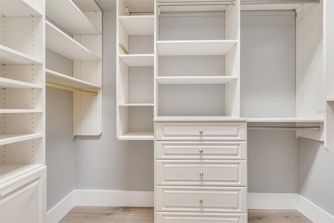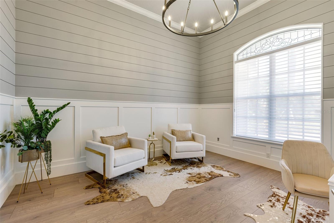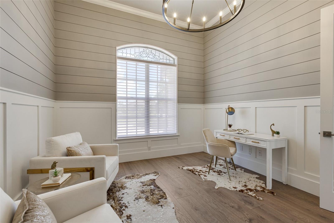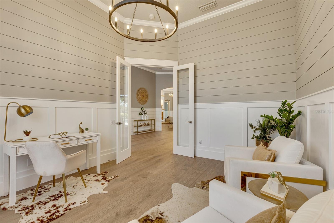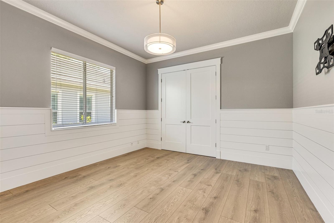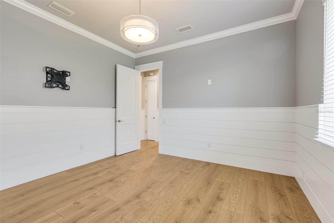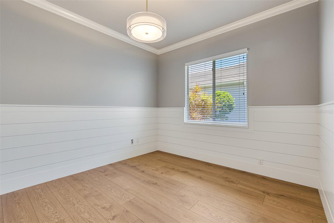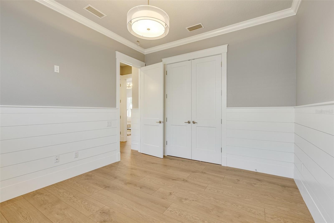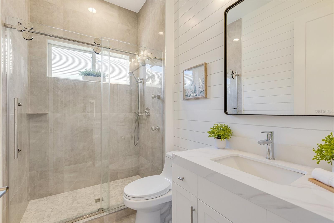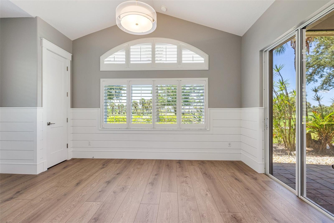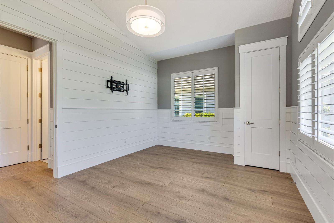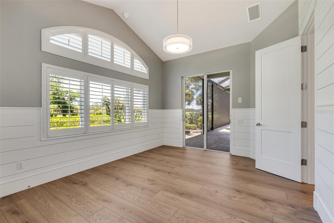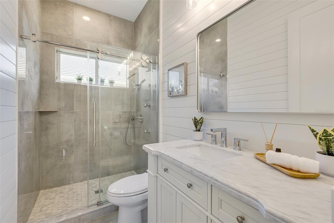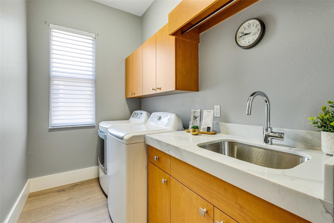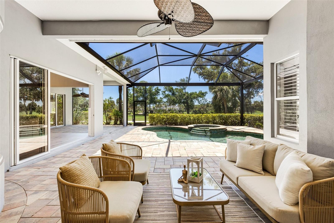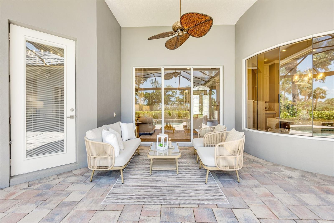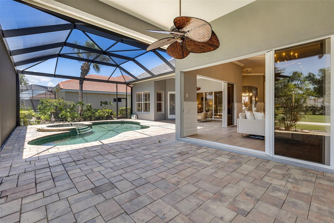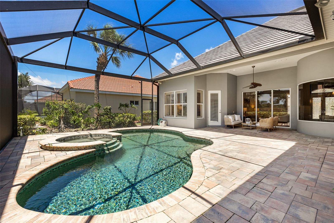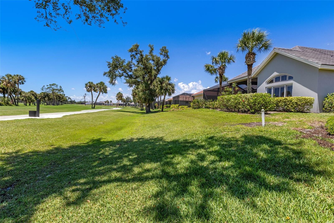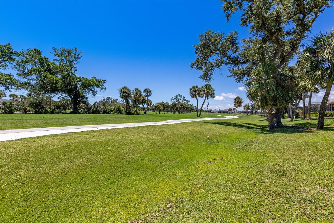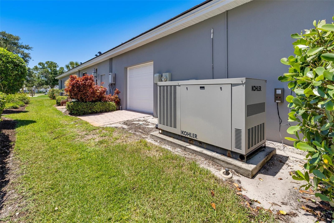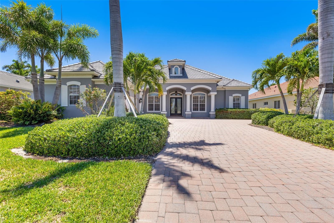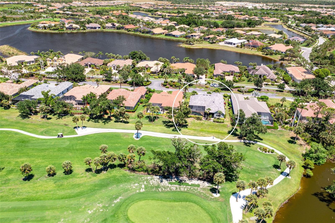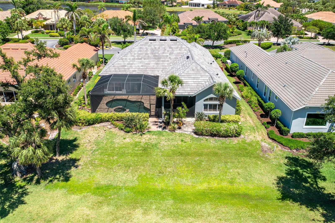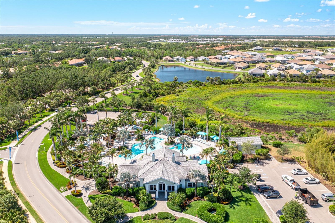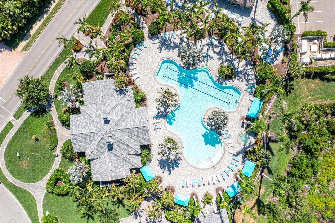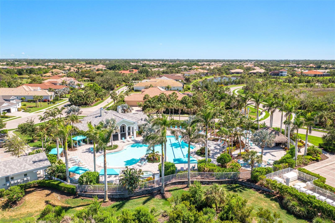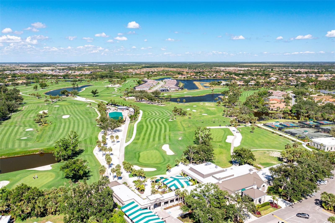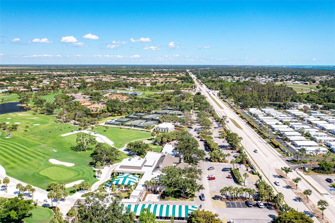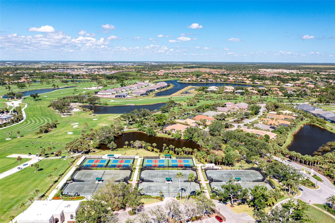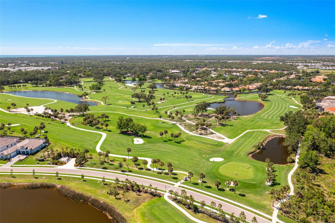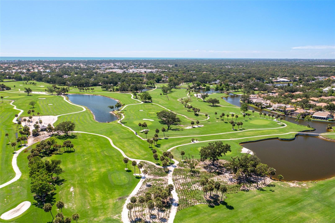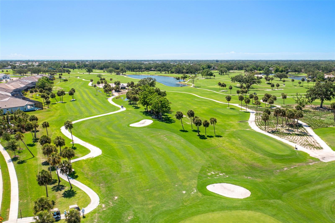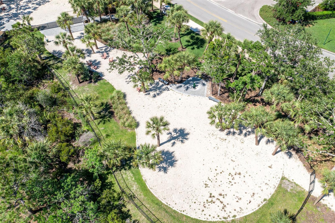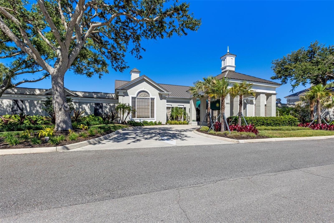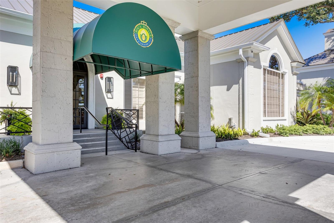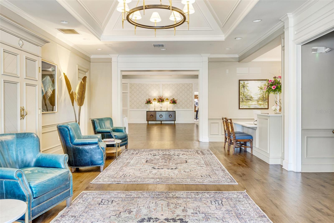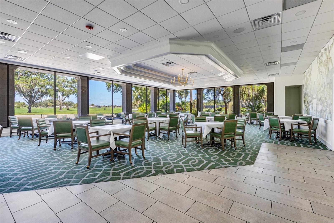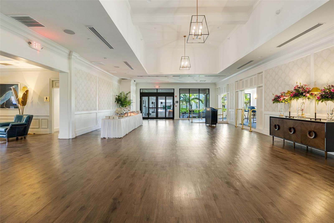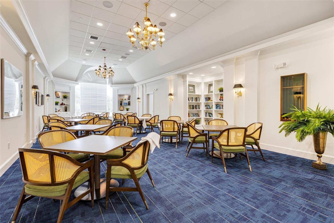52 Grande Fairway, ENGLEWOOD, FL 34223
Contact Broker IDX Sites Inc.
Schedule A Showing
Request more information
- MLS#: A4652476 ( Residential )
- Street Address: 52 Grande Fairway
- Viewed: 22
- Price: $1,295,000
- Price sqft: $281
- Waterfront: No
- Year Built: 2005
- Bldg sqft: 4602
- Bedrooms: 4
- Total Baths: 3
- Full Baths: 3
- Garage / Parking Spaces: 3
- Days On Market: 52
- Additional Information
- Geolocation: 26.9931 / -82.3653
- County: SARASOTA
- City: ENGLEWOOD
- Zipcode: 34223
- Subdivision: Boca Royale
- Elementary School: Englewood Elementary
- Middle School: L.A. Ainger Middle
- High School: Lemon Bay High
- Provided by: KW COASTAL LIVING III
- Contact: Toni Zarghami
- 941-900-4151

- DMCA Notice
-
DescriptionWelcome to luxury living on the 2nd tee of the prestigious boca royale golf & country club, where elegance meets resort style amenities and the ultimate florida lifestyle. This custom built arthur rutenberg home showcases a heated saltwater pool and spa overlooking the golf course, framed by a panoramic screen and surrounded by multiple stone paver seating areas. Enjoy peace of mind with a new concrete tile roof and all new kitchen appliances installed in 2024. From the moment you enter through the double leaded glass doors, youll be captivated by the sleek, fully updated interior, where luxury vinyl plank flooring, fresh paint, and curated design details like crown molding, shiplap accents, tray ceilings, plantation shutters, and designer lighting bring a modern yet welcoming ambiance. The heart of the home is the gourmet kitchen, appointed with brand new cabinetry, quartz countertops featuring a waterfall island and backsplash, and high end appliances. An aquarium window in the breakfast nook provides a stunning view of the lanai and golf course. The adjoining family room offers built ins and expansive sliders that seamlessly connect to the outdoor living space, filling the home with natural light and tranquil views. This well designed floor plan includes four bedrooms, three full bathrooms, and a private office. The spacious primary suite features a sitting area, dual walk in closets, and a spa like en suite with double vanities, a large soaking tub, marble finishes, and an oversized walk in shower with seating. The fourth bedroom includes its own private bathroom and direct lanai access, making it a true guest retreat that offers privacy and comfort for visiting family or friends. Each bathroom throughout the home has been beautifully renovated with premium tilework and fixtures. Additional highlights include a whole house generator, energy efficient tankless water heater, integrated sonos sound system, and vertaglide blinds for added style and function. A spacious utility room offers ample built in storage, while a custom designed storage room off the air conditioned 3 car garage adds versatility. The garage also features a dedicated golf cart entrance and can be easily reconfigured to suit your needs. Boca royale golf & country club is a gated, resort style community that blends natural beauty with refined living. Residents enjoy access to a newly renovated clubhouse featuring two elegant dining rooms, a lively 20'x40' bar, a state of the art fitness center, six tennis courts, pickleball courts, and a championship 18 hole golf course. A scenic dog park and miles of walking trails wind through the lush, mature landscaping that defines this picturesque neighborhood. Ideally situated in the charming town of englewood, boca royale is just minutes from the pristine gulf beaches of manasota key and englewood beach, where you can enjoy boating, shelling, and unforgettable sunsets. Nearby, youll find beautiful nature parks, kayaking trails, top rated dining, local farmers markets, and unique boutique shopping options. Whether you're seeking outdoor adventure or a relaxed coastal lifestyle, boca royale places you close to it all while offering the comfort and elegance of a true country club setting. **this property qualifies for a 1% lender incentive if using preferred lender. Inquire for more details. **
Property Location and Similar Properties
Features
Appliances
- Cooktop
- Dishwasher
- Disposal
- Dryer
- Range Hood
- Refrigerator
- Washer
- Wine Refrigerator
Association Amenities
- Clubhouse
- Fitness Center
- Gated
- Golf Course
- Pickleball Court(s)
- Pool
- Recreation Facilities
- Security
- Tennis Court(s)
Home Owners Association Fee
- 1240.62
Home Owners Association Fee Includes
- Pool
- Maintenance Grounds
- Management
- Recreational Facilities
- Security
Association Name
- Elaine Fredericks
Association Phone
- 941.475.6464
Carport Spaces
- 0.00
Close Date
- 0000-00-00
Cooling
- Central Air
Country
- US
Covered Spaces
- 0.00
Exterior Features
- French Doors
- Lighting
- Private Mailbox
- Rain Gutters
- Sliding Doors
Flooring
- Luxury Vinyl
- Tile
Garage Spaces
- 3.00
Heating
- Central
- Electric
High School
- Lemon Bay High
Insurance Expense
- 0.00
Interior Features
- Built-in Features
- Crown Molding
- Eat-in Kitchen
- High Ceilings
- Kitchen/Family Room Combo
- Open Floorplan
- Solid Wood Cabinets
- Split Bedroom
- Stone Counters
- Thermostat
- Tray Ceiling(s)
- Walk-In Closet(s)
- Window Treatments
Legal Description
- LOT 18 BOCA ROYALE UNIT 7
Levels
- One
Living Area
- 3078.00
Lot Features
- In County
- Landscaped
- On Golf Course
Middle School
- L.A. Ainger Middle
Area Major
- 34223 - Englewood
Net Operating Income
- 0.00
Occupant Type
- Vacant
Open Parking Spaces
- 0.00
Other Expense
- 0.00
Parcel Number
- 0484140006
Parking Features
- Driveway
- Garage Door Opener
- Garage Faces Side
- Golf Cart Garage
- Oversized
Pets Allowed
- Number Limit
- Yes
Pool Features
- Chlorine Free
- Gunite
- Heated
- In Ground
- Pool Alarm
- Salt Water
- Screen Enclosure
Property Type
- Residential
Roof
- Tile
School Elementary
- Englewood Elementary
Sewer
- Public Sewer
Style
- Custom
Tax Year
- 2024
Township
- 40S
Utilities
- BB/HS Internet Available
- Cable Available
- Electricity Available
- Natural Gas Available
- Public
- Sewer Available
- Water Available
View
- Golf Course
Views
- 22
Virtual Tour Url
- https://my.matterport.com/show/?m=EHRrrqJF9LU
Water Source
- Public
Year Built
- 2005
Zoning Code
- RSF3



