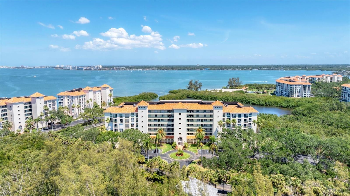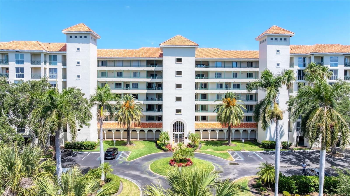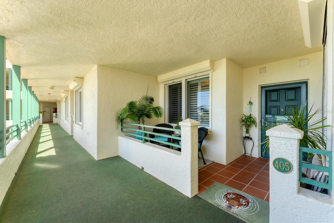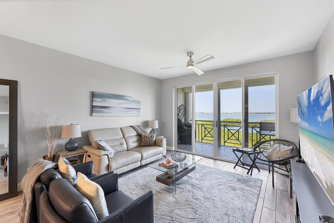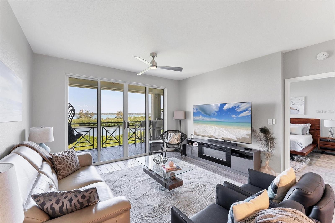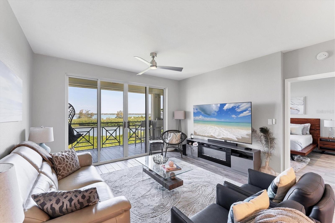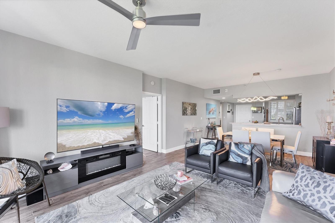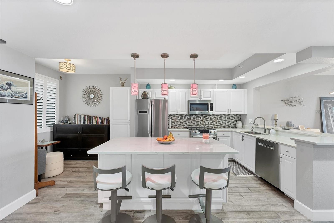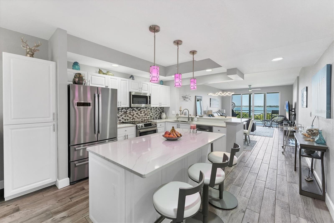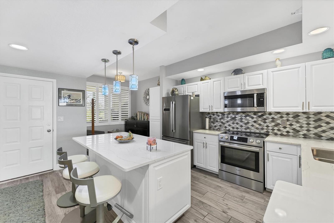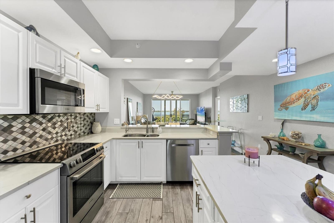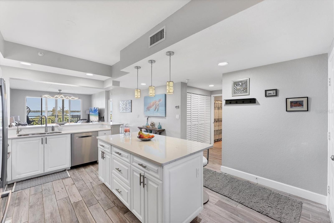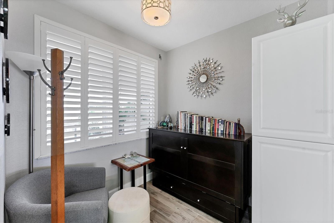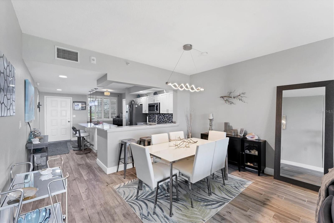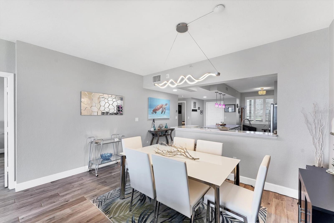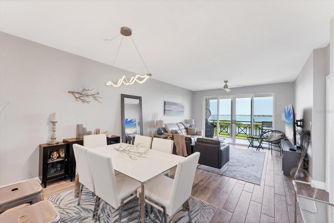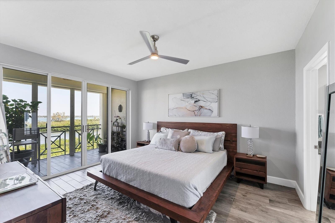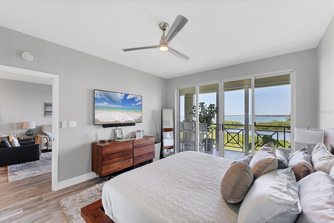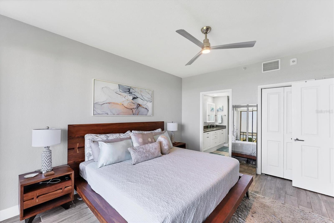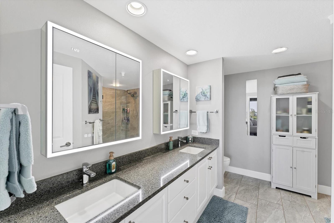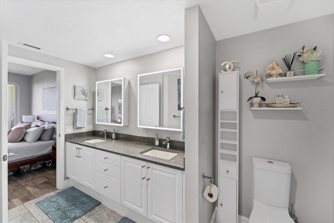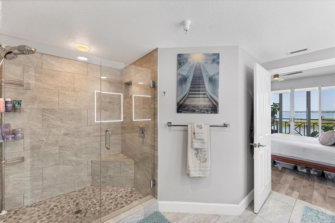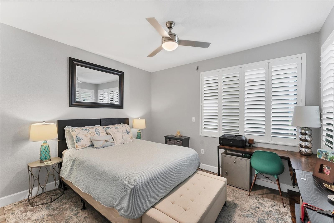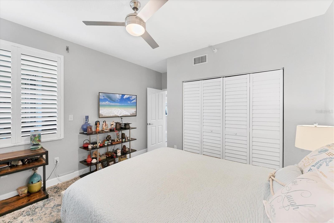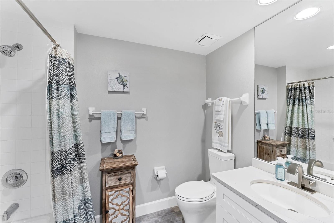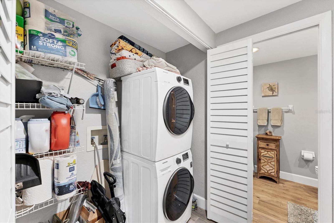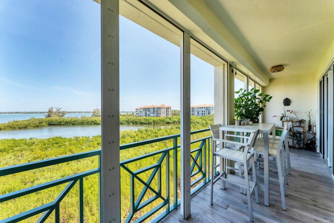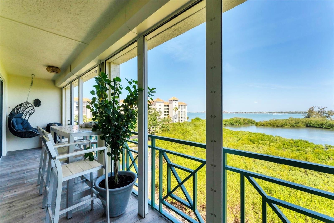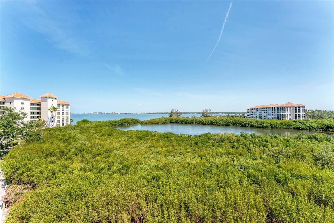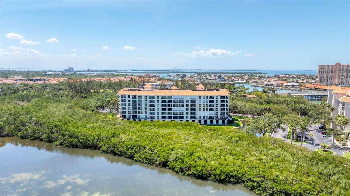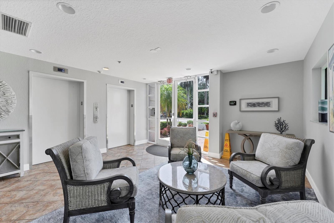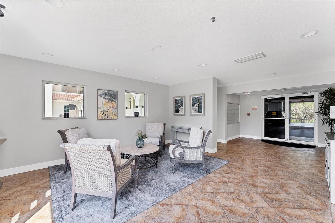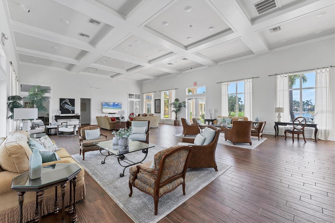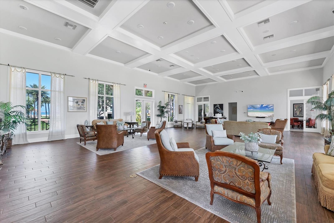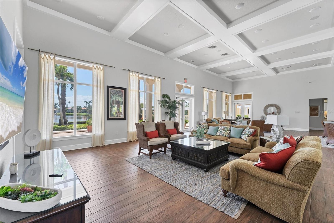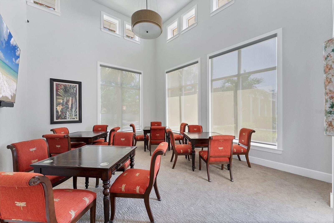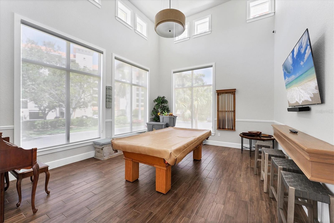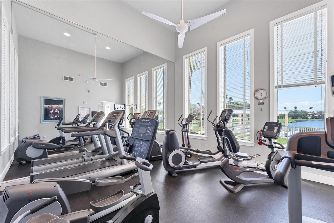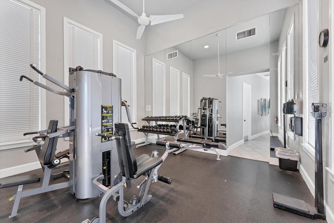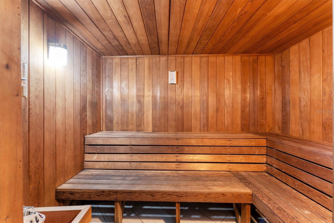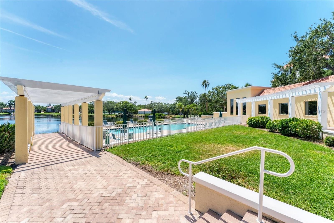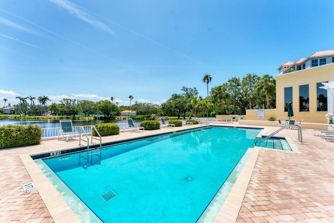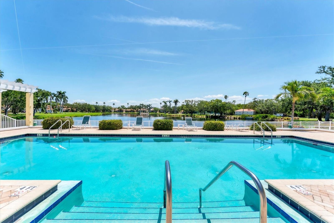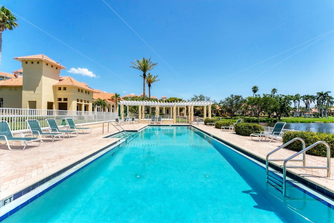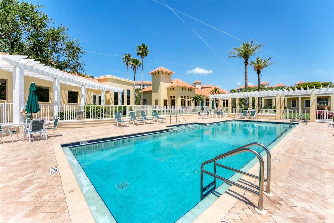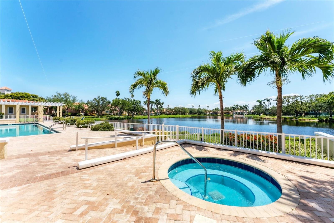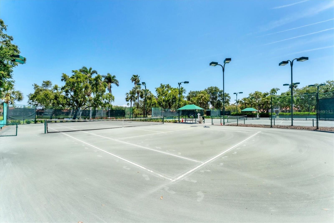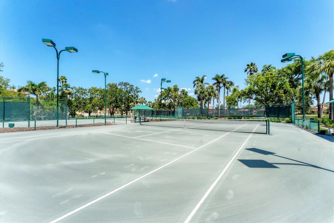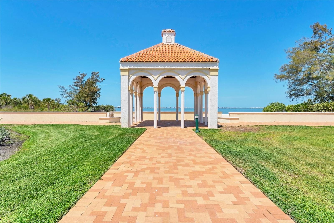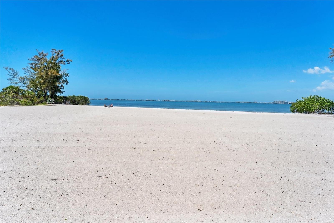4801 Osprey Drive S 405, ST PETERSBURG, FL 33711
Contact Broker IDX Sites Inc.
Schedule A Showing
Request more information
- MLS#: A4651278 ( Residential )
- Street Address: 4801 Osprey Drive S 405
- Viewed: 23
- Price: $685,000
- Price sqft: $513
- Waterfront: Yes
- Wateraccess: Yes
- Waterfront Type: Bay/Harbor,Intracoastal Waterway,Lagoon
- Year Built: 1995
- Bldg sqft: 1335
- Bedrooms: 2
- Total Baths: 2
- Full Baths: 2
- Garage / Parking Spaces: 1
- Days On Market: 60
- Additional Information
- Geolocation: 27.7196 / -82.6966
- County: PINELLAS
- City: ST PETERSBURG
- Zipcode: 33711
- Subdivision: Osprey Pointe At Dolphin
- Building: Osprey Pointe At Dolphin
- Elementary School: Gulfport Elementary PN
- Middle School: Bay Point Middle PN
- High School: Lakewood High PN
- Provided by: CHIC PROPERTIES II LLC
- Contact: Mary Salinas
- 941-302-0134

- DMCA Notice
-
DescriptionLive Like You're on Vacation Every Day! Welcome to your dream retreat in the highly desirable waterfront community of Dolphin Cay. This beautifully renovated and move in ready 2 bedroom, 2 bath condo is located on the 5th floor and offers a spacious light filled, coastal inspired living space. No Hurricane headaches here, MILESTONE Inspections are done and posted! This wonderful unit has automatic hurricane shutters and no assessments due to excellent HOA funding. A rarity! Step inside to discover an open split bedroom layout with plank tile flooring throughout and an abundance of natural light. The gourmet kitchen is a chefs dream, featuring quartz countertops, a spacious island with seating, Bosch stainless steel appliances, and a newer refrigerator and range. Perfect for entertaining or relaxing, the expansive balcony spans the entire length of the unit, offering peaceful water views from sunrise to sunset. The owners suite is a serene retreat with 8 ft sliding glass doors opening to the balcony, and a spa like en suite bath with an oversized walk in shower. Recent BIG ticket updates include a new AC, water heater, microwave, and dishwasher (2022). Electric storm shutters are installed on all windows and doors for added peace of mind, and a private storage closet is conveniently located just steps away. Enjoy resort style amenities, including three waterfront pools, three lighted Har Tru tennis courts, a clubhouse with fitness center, sauna, library, billiards, and card room, picnic areas, a fishing pier, private beach, and kayak launch. Over two miles of walking trails and boardwalks wind through the beautifully manicured grounds and nature preserve, while biking and fitness paths extend just beyond the community gates. The well managed HOA is financially sound and budgeted responsibly, ensuring long term value and peace of mind for homeowners. With 24/7 guarded security, on site management, and a prime location just minutes from award winning beaches, Ft. DeSoto Park, downtown St. Pete, and I 275, this is your opportunity to own a slice of paradise where luxury, convenience, and tranquility converge. Schedule your showing todayyour coastal lifestyle begins here.
Property Location and Similar Properties
Features
Waterfront Description
- Bay/Harbor
- Intracoastal Waterway
- Lagoon
Appliances
- Dishwasher
- Disposal
- Dryer
- Microwave
- Range
- Range Hood
- Refrigerator
- Washer
Home Owners Association Fee
- 943.11
Home Owners Association Fee Includes
- Guard - 24 Hour
- Pool
- Escrow Reserves Fund
- Insurance
- Internet
- Maintenance Structure
- Maintenance Grounds
- Management
- Private Road
- Recreational Facilities
- Sewer
- Trash
- Water
Association Name
- Condominium Associates
Association Phone
- 727-864-1900
Builder Name
- Eleuthera
Carport Spaces
- 0.00
Close Date
- 0000-00-00
Cooling
- Central Air
Country
- US
Covered Spaces
- 0.00
Exterior Features
- Balcony
- Hurricane Shutters
- Sauna
- Shade Shutter(s)
- Sliding Doors
- Storage
- Tennis Court(s)
Flooring
- Tile
Garage Spaces
- 1.00
Heating
- Electric
High School
- Lakewood High-PN
Insurance Expense
- 0.00
Interior Features
- Ceiling Fans(s)
- Eat-in Kitchen
- Living Room/Dining Room Combo
- Open Floorplan
- Primary Bedroom Main Floor
- Solid Surface Counters
- Window Treatments
Legal Description
- OSPREY POINTE AT DOLPHIN CAY CONDO PHASE III ELEUTHERA BLDG
- UNIT 405 TOGETHER WITH THE USE OF PARKING SPACE 31 & STORAGE UNIT 405
Levels
- One
Living Area
- 1335.00
Middle School
- Bay Point Middle-PN
Area Major
- 33711 - St Pete/Gulfport
Net Operating Income
- 0.00
Occupant Type
- Owner
Open Parking Spaces
- 0.00
Other Expense
- 0.00
Parcel Number
- 04-32-16-64858-005-4050
Pets Allowed
- Yes
Property Type
- Residential
Roof
- Tile
School Elementary
- Gulfport Elementary-PN
Sewer
- Public Sewer
Tax Year
- 2024
Township
- 32
Unit Number
- 405
Utilities
- Public
View
- Water
Views
- 23
Virtual Tour Url
- https://www.zillow.com/view-imx/a40001c3-c7c6-4721-99c9-69e6fcb30ba4?setAttribution=mls&wl=true&initialViewType=pano&utm_source=dashboard
Water Source
- Public
Year Built
- 1995



