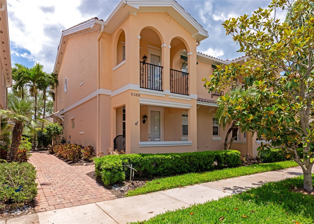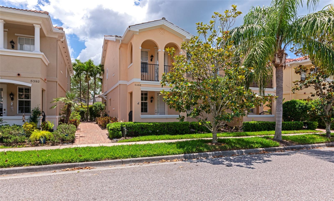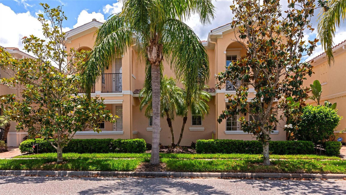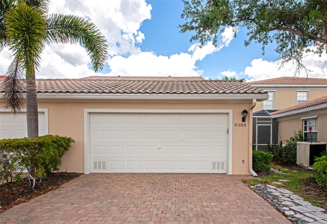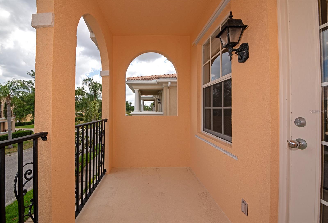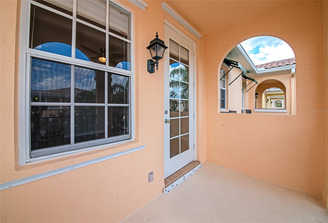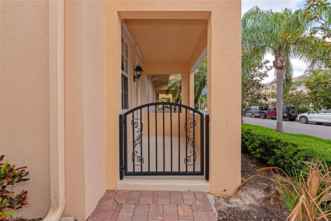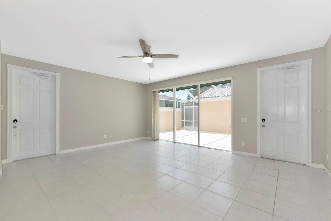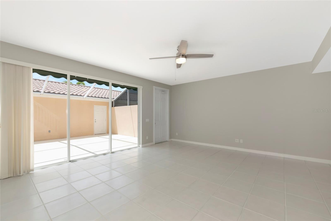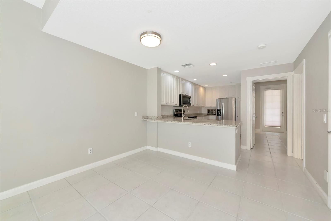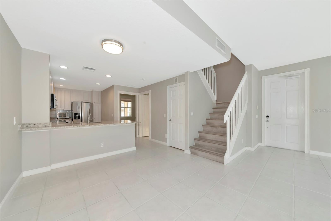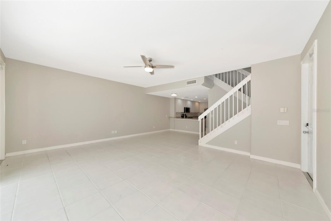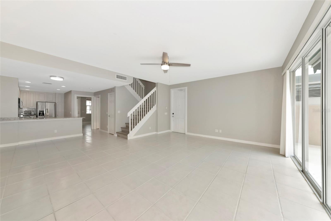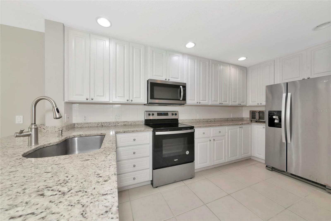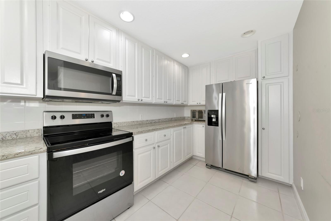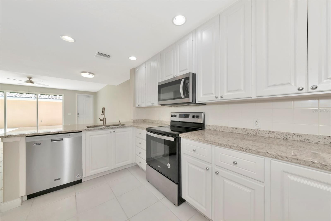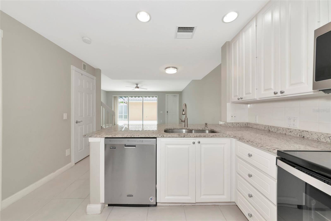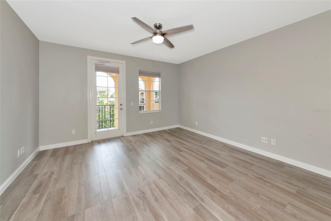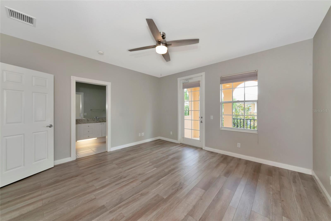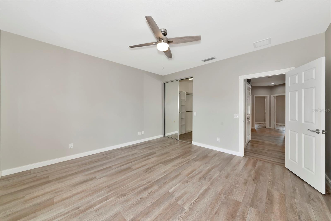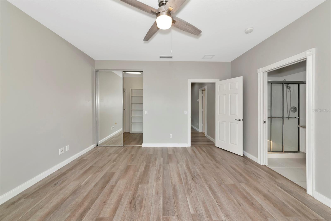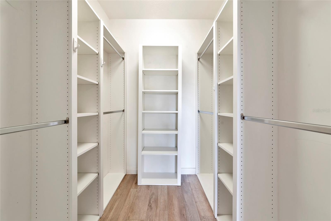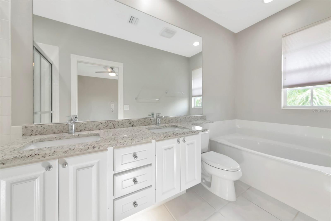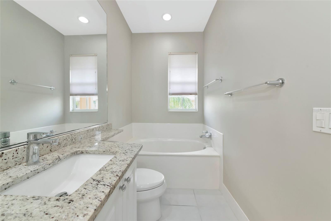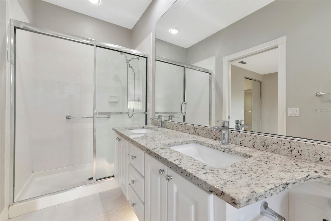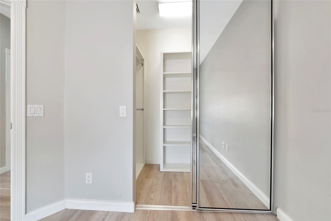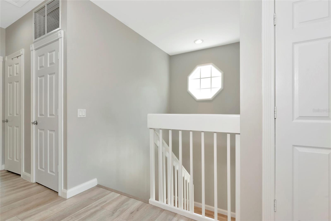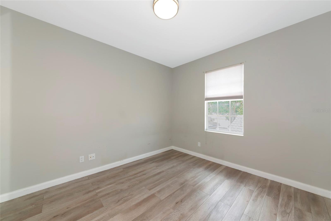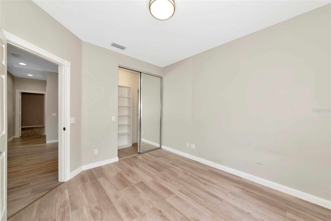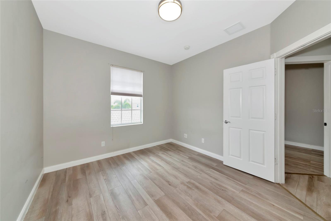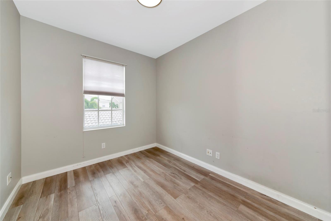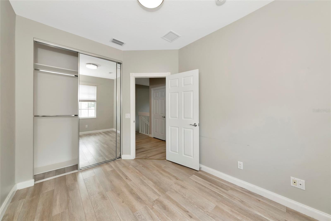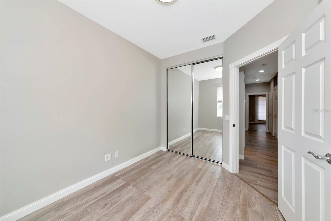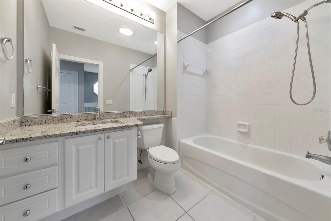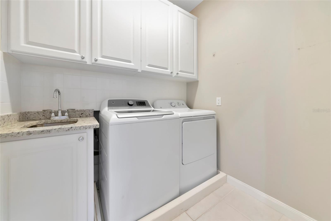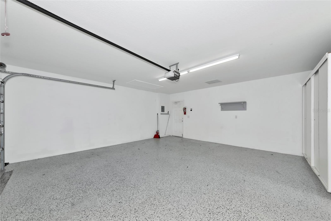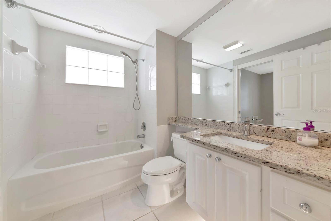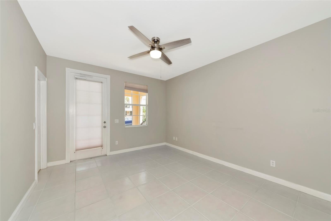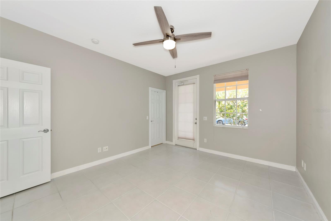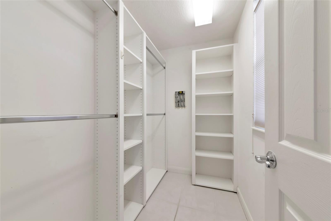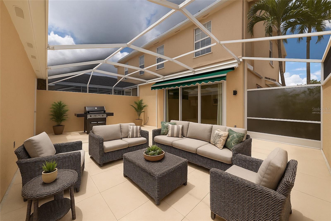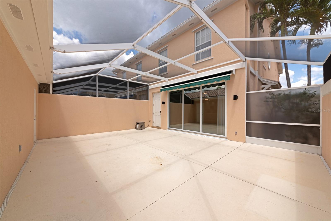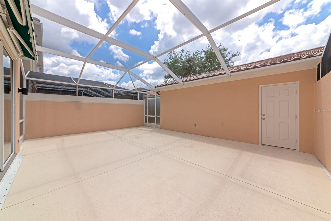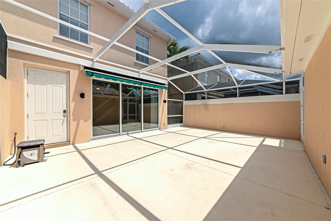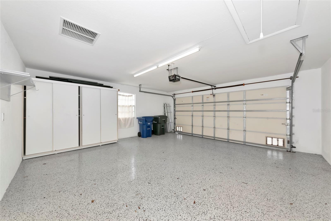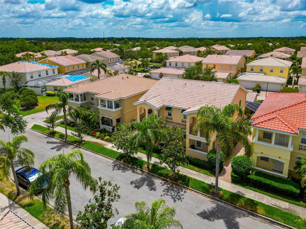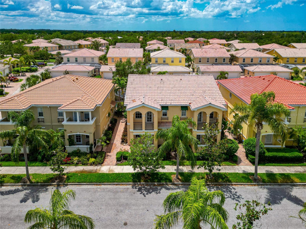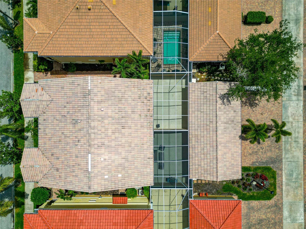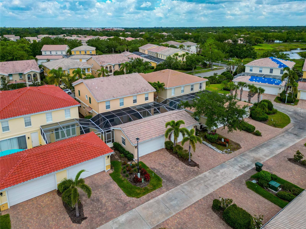5388 Davini Street, SARASOTA, FL 34238
Contact Broker IDX Sites Inc.
Schedule A Showing
Request more information
- MLS#: A4651032 ( Residential )
- Street Address: 5388 Davini Street
- Viewed: 14
- Price: $439,900
- Price sqft: $222
- Waterfront: No
- Year Built: 2004
- Bldg sqft: 1984
- Bedrooms: 4
- Total Baths: 3
- Full Baths: 3
- Garage / Parking Spaces: 2
- Days On Market: 66
- Additional Information
- Geolocation: 27.241 / -82.4628
- County: SARASOTA
- City: SARASOTA
- Zipcode: 34238
- Subdivision: Villagewalk
- Elementary School: Ashton Elementary
- Middle School: Sarasota Middle
- High School: Riverview High
- Provided by: RE/MAX ALLIANCE GROUP
- Contact: Joey Lamielle
- 941-954-5454

- DMCA Notice
-
DescriptionNestled beneath swaying palms in the sought after gated community of VillageWalk at Palmer Ranch, this stunning 4 bedroom, 3 bathroom Mediterranean inspired townhome offers a harmonious blend of comfort, convenience, and resort style living. From the moment you arrive, youll be charmed by the gated, covered front porchan ideal spot to sip evening wine or enjoy peaceful mornings surrounded by the sounds of nature. Step inside to a bright, airy floor plan with easy care tile flooring throughout the main living areas. The expansive living and dining spaces flow seamlessly, perfect for entertaining or relaxing, with wall to wall sliding glass doors that open to a private screened lanai. The gourmet kitchen is a chefs delight, featuring abundant shaker style cabinetry, gleaming granite countertops, a stylish tile backsplash, stainless steel appliances, and a spacious island ideal for casual breakfasts or gathering with friends. Upstairs, the serene primary suite offers a grand walk in closet and a luxurious en suite bathroom with dual vanities, a walk in shower, and a soaking tub for unwinding at the end of the day. For added flexibility, a first floor bedroom with its own walk in closet and direct access to a full bathroom can serve as a guest suite or second primary bedroom. Two additional upstairs bedrooms provide ample space for family, guests, a home office, or a creative studio. The screened lanai out back invites you to host barbecues or enjoy container gardening, with convenient access to the oversized two car garagea rare and valuable feature in a townhome. VillageWalk residents enjoy 24 hour guard gated security and an impressive array of amenities, including tennis and pickleball courts, a basketball court, a fitness center, a geothermal heated and cooled lagoon pool, a lap pool, and a clubhouse with meeting, party, and card rooms. The community also offers on site conveniences like a gas station, caf, hair salon, and gift shop, along with miles of scenic walking and biking trails meandering around tranquil lakes. Centrally located just minutes from shopping, dining, world renowned beaches, and commuter routes, this move in ready home provides the ultimate experience in resort style living. Dont miss your opportunity to call this exceptional property homeschedule your private showing today!
Property Location and Similar Properties
Features
Appliances
- Dishwasher
- Dryer
- Microwave
- Range
- Refrigerator
- Washer
Association Amenities
- Basketball Court
- Clubhouse
- Fitness Center
- Gated
- Maintenance
- Pickleball Court(s)
- Pool
- Tennis Court(s)
Home Owners Association Fee
- 1375.00
Home Owners Association Fee Includes
- Guard - 24 Hour
- Common Area Taxes
- Pool
- Escrow Reserves Fund
- Gas
- Maintenance Structure
- Maintenance Grounds
- Management
- Private Road
- Recreational Facilities
- Trash
Association Name
- Castle Group/Maria Charalambous
Association Phone
- 941-925-8775
Carport Spaces
- 0.00
Close Date
- 0000-00-00
Cooling
- Central Air
Country
- US
Covered Spaces
- 0.00
Exterior Features
- Awning(s)
- Hurricane Shutters
- Sidewalk
- Sliding Doors
Flooring
- Laminate
- Tile
Garage Spaces
- 2.00
Heating
- Central
- Electric
High School
- Riverview High
Insurance Expense
- 0.00
Interior Features
- Ceiling Fans(s)
- Eat-in Kitchen
- Open Floorplan
- Stone Counters
- Walk-In Closet(s)
- Window Treatments
Legal Description
- LOT 861
- VILLAGEWALK UNIT 4A
Levels
- Two
Living Area
- 1846.00
Middle School
- Sarasota Middle
Area Major
- 34238 - Sarasota/Sarasota Square
Net Operating Income
- 0.00
Occupant Type
- Vacant
Open Parking Spaces
- 0.00
Other Expense
- 0.00
Parcel Number
- 0118130035
Parking Features
- Alley Access
- Garage Door Opener
Pets Allowed
- Breed Restrictions
Possession
- Close Of Escrow
Property Type
- Residential
Roof
- Tile
School Elementary
- Ashton Elementary
Sewer
- Public Sewer
Tax Year
- 2024
Township
- 37S
Utilities
- Cable Available
- Electricity Available
- Electricity Connected
- Public
- Sewer Available
- Sewer Connected
- Underground Utilities
- Water Available
- Water Connected
Views
- 14
Virtual Tour Url
- https://link.moneyshotsrq.com/5388Zillow
Water Source
- Public
Year Built
- 2004
Zoning Code
- RSF2



