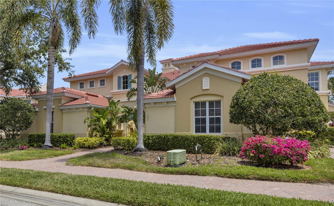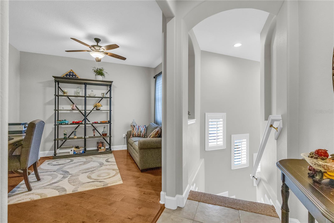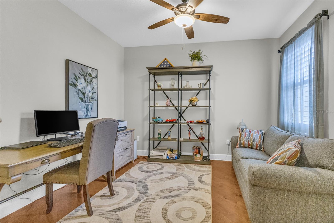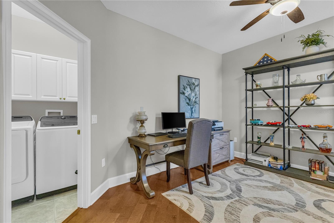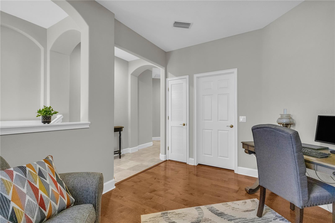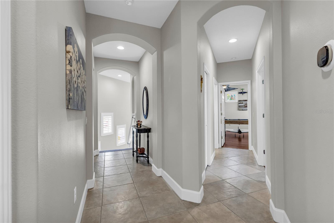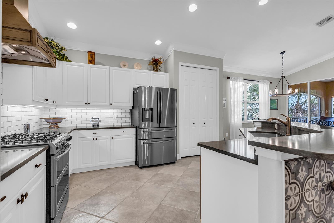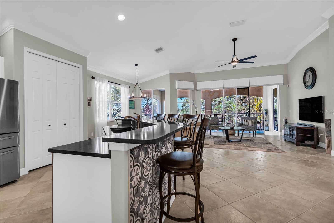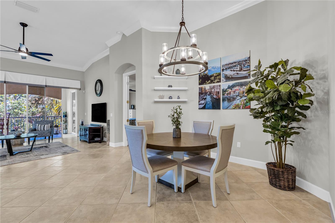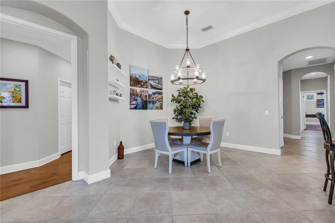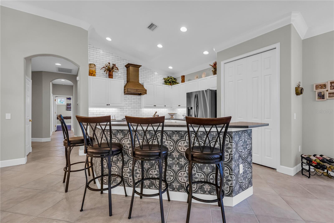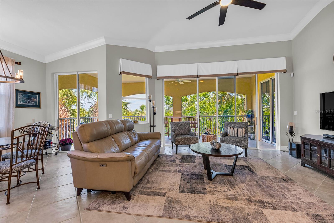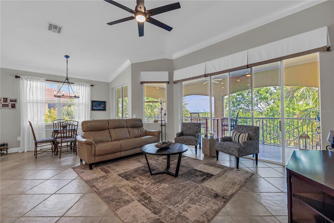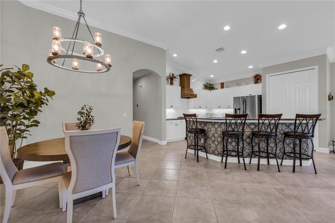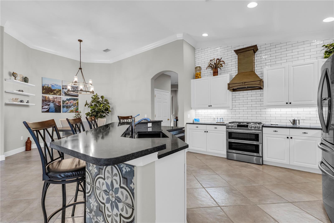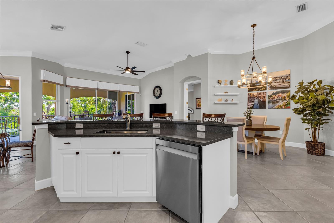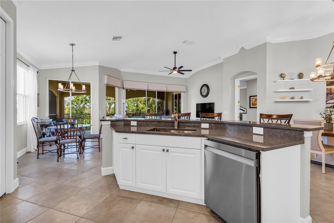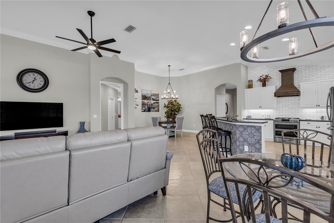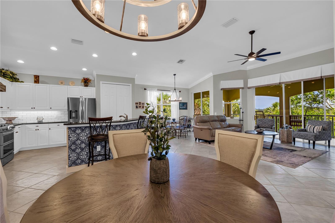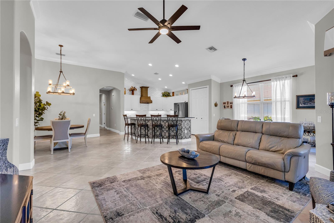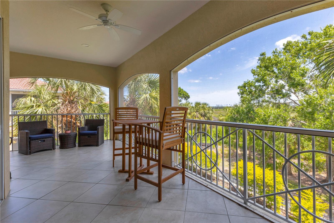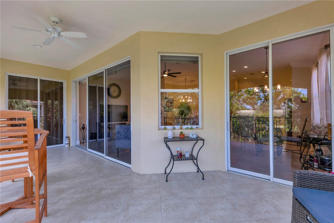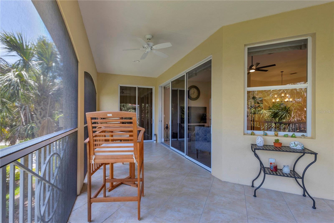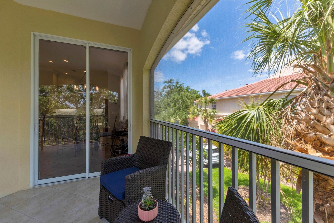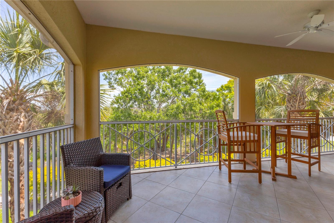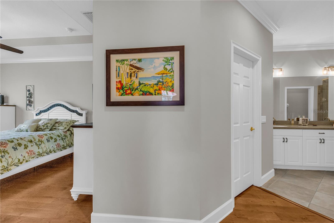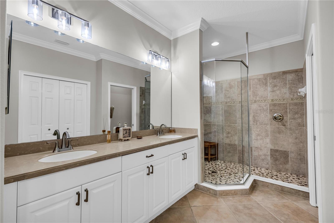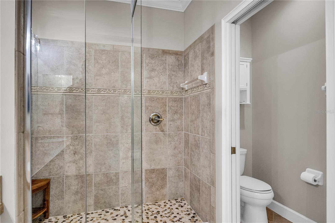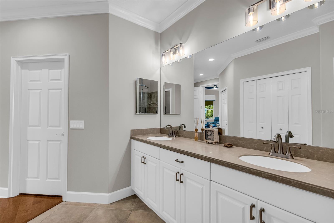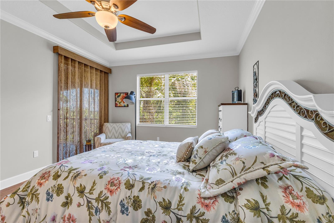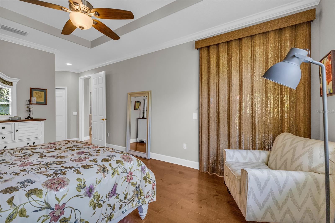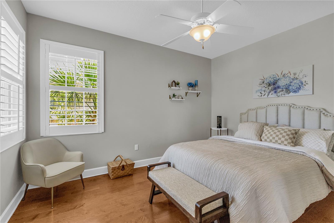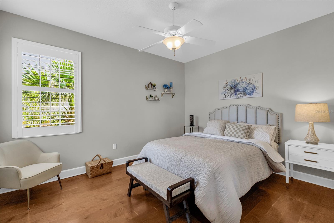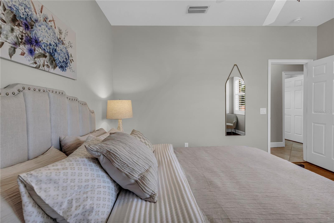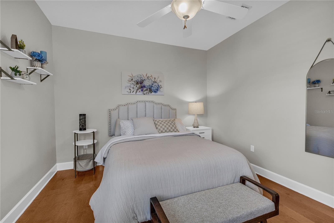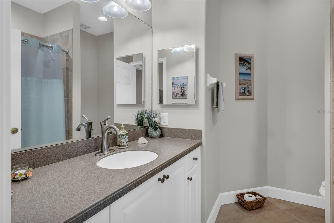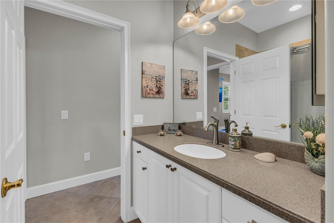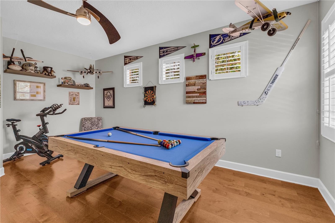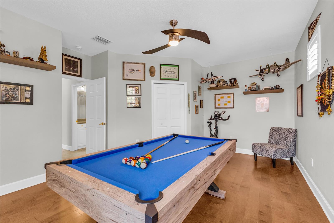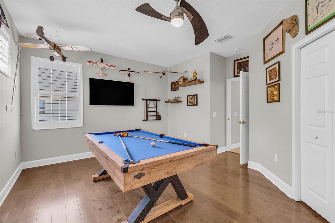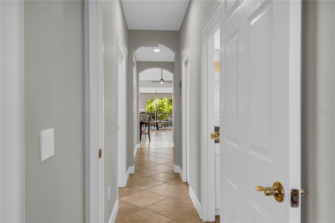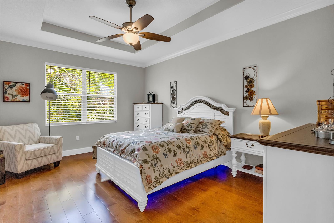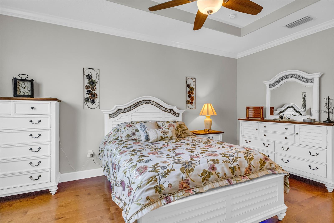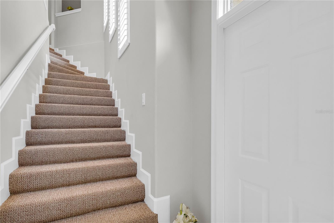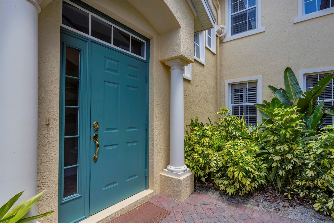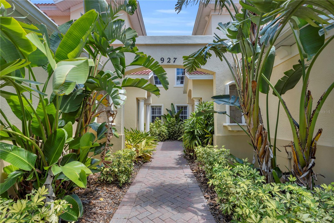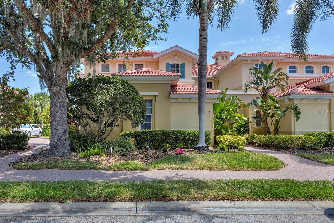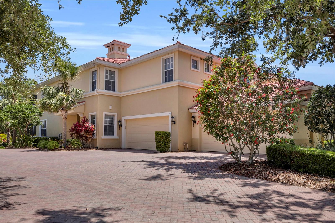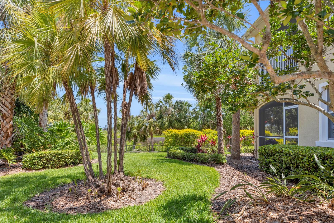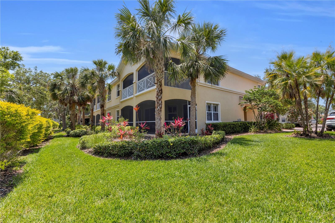927 River Basin Court 201c, BRADENTON, FL 34212
Contact Broker IDX Sites Inc.
Schedule A Showing
Request more information
- MLS#: A4650817 ( Residential )
- Street Address: 927 River Basin Court 201c
- Viewed: 16
- Price: $427,900
- Price sqft: $153
- Waterfront: No
- Year Built: 2003
- Bldg sqft: 2792
- Bedrooms: 3
- Total Baths: 2
- Full Baths: 2
- Garage / Parking Spaces: 2
- Days On Market: 66
- Additional Information
- Geolocation: 27.5147 / -82.4463
- County: MANATEE
- City: BRADENTON
- Zipcode: 34212
- Subdivision: The Watch At Waterlefe Ph Ii
- Building: The Watch At Waterlefe Ph Ii
- Elementary School: Freedom Elementary
- Middle School: Carlos E. Haile Middle
- High School: Parrish Community High
- Provided by: SARASOTA REALTY SOLUTIONS
- Contact: Steven Dutoit
- 941-216-6264

- DMCA Notice
-
DescriptionWelcome to 927 River Basin Ct, a stunning residence in the highly coveted, gated community of Waterlefe Golf & River Clubwhere luxury meets lifestyle. This beautifully maintained home features three spacious bedrooms (one currently used as a game room), two full baths, and an open floor plan designed for comfortable living and effortless entertaining. Rich hardwood floors grace the office and bedrooms, while the gourmet kitchen boasts gas cooking, newer appliances, and elegant finishes. Smart upgradesincluding an Ecobee intelligent thermostat, smart switches, and new ceiling fansadd modern convenience, and the interior was freshly painted just four years ago. Enjoy peaceful mornings and relaxing evenings on the large, screened lanai overlooking the 9th hole of Waterlefes championship golf course. The primary suite offers a serene retreat with tray ceilings, crown moulding, broad baseboards, and a spa like en suite bath featuring dual sinks and a Roman shower. With a newer hot water heater (2020), recently replaced roofs, and exterior painting underway, this home is truly move in ready. Life at Waterlefe Golf & River Club is all about elevated living, where every day feels like a vacation thanks to a wealth of resort style amenitiesall included with your HOA fees. Stay connected with high speed internet and cable TV, stay active in the 24 hour state of the art fitness center, or unwind at the resort style pool and tiki bar. Embrace the outdoors with scenic nature trails and a kayak launch that lets you explore the beauty of the Manatee River. Boating enthusiasts will love the private marina, offering boat slips for lease or purchase with direct access to the Gulf of Mexico. Dining is a breeze with two on site restaurants and a very reasonable $500 annual food and beverage minimum. Golfers can enjoy the championship course at their own pace with optional memberships or discounted resident rates for casual play. Waterlefe also offers convenient access to top rated schools, premier shopping and dining, I 75, and the world renowned Gulf Coast beaches. With a vibrant social calendar and amenities designed for an active lifestyle, this is more than a homeits your gateway to the Florida lifestyle youve been dreaming of.
Property Location and Similar Properties
Features
Appliances
- Dishwasher
- Dryer
- Range
- Range Hood
- Refrigerator
- Washer
Home Owners Association Fee
- 918.00
Home Owners Association Fee Includes
- Guard - 24 Hour
- Cable TV
- Common Area Taxes
- Pool
- Escrow Reserves Fund
- Fidelity Bond
- Insurance
- Internet
- Maintenance Structure
- Maintenance Grounds
- Maintenance
- Management
- Pest Control
- Recreational Facilities
- Security
Association Name
- Mary Ann Burcell
Association Phone
- 9417676898
Carport Spaces
- 0.00
Close Date
- 0000-00-00
Cooling
- Central Air
Country
- US
Covered Spaces
- 0.00
Exterior Features
- Balcony
- Sliding Doors
Flooring
- Ceramic Tile
- Wood
Garage Spaces
- 2.00
Heating
- Central
High School
- Parrish Community High
Insurance Expense
- 0.00
Interior Features
- Cathedral Ceiling(s)
- Ceiling Fans(s)
- Crown Molding
- Eat-in Kitchen
- High Ceilings
- In Wall Pest System
- Kitchen/Family Room Combo
- Living Room/Dining Room Combo
- Open Floorplan
- Solid Wood Cabinets
- Split Bedroom
- Stone Counters
- Walk-In Closet(s)
Legal Description
- UNIT 17-C THE WATCH AT WATERLEFE
- A CONDO PI#5460.4145/9
Levels
- One
Living Area
- 2343.00
Middle School
- Carlos E. Haile Middle
Area Major
- 34212 - Bradenton
Net Operating Income
- 0.00
Occupant Type
- Owner
Open Parking Spaces
- 0.00
Other Expense
- 0.00
Parcel Number
- 546041459
Pets Allowed
- Cats OK
- Dogs OK
- Number Limit
- Size Limit
- Yes
Possession
- Close Of Escrow
Property Type
- Residential
Roof
- Tile
School Elementary
- Freedom Elementary
Sewer
- Public Sewer
Tax Year
- 2024
Township
- 34S
Unit Number
- 201C
Utilities
- Cable Available
- Electricity Connected
- Public
- Water Connected
Views
- 16
Virtual Tour Url
- https://www.propertypanorama.com/instaview/stellar/A4650817
Water Source
- Public
Year Built
- 2003
Zoning Code
- PDR/C



