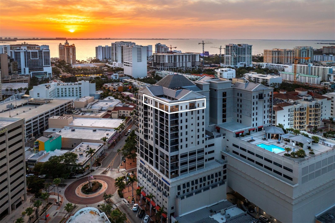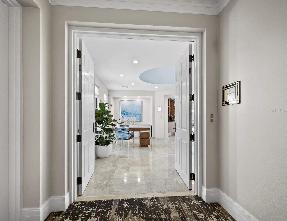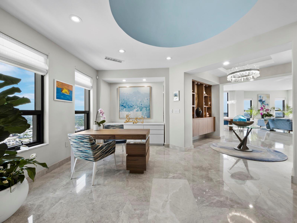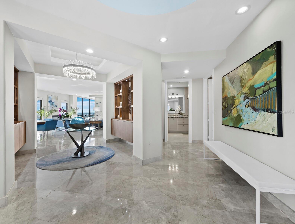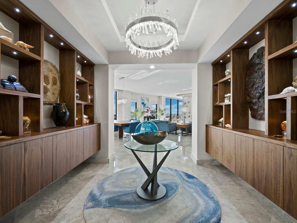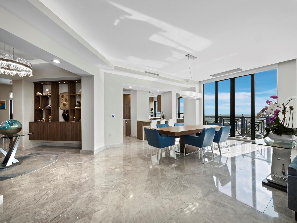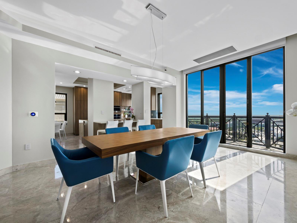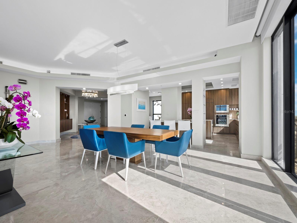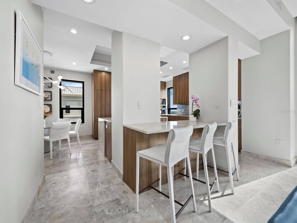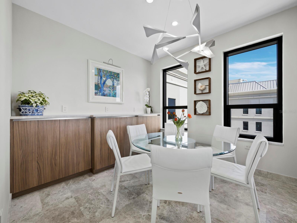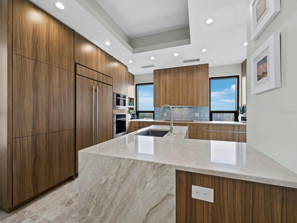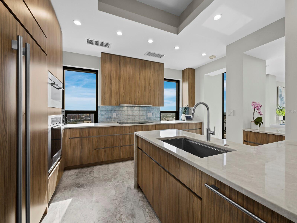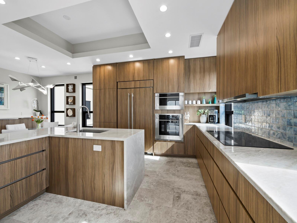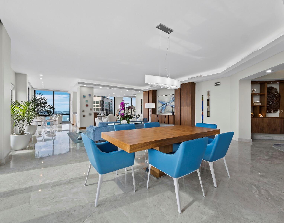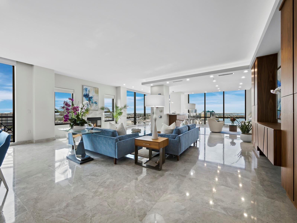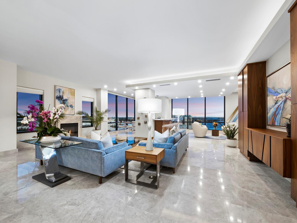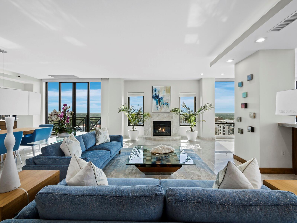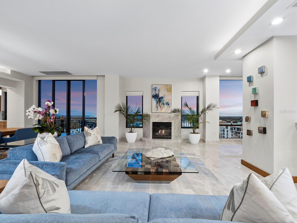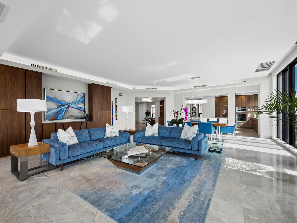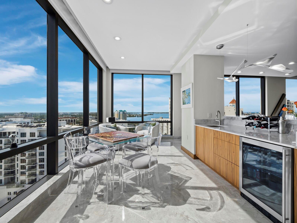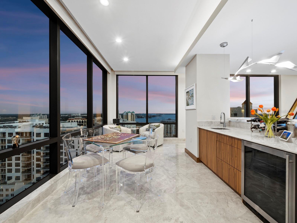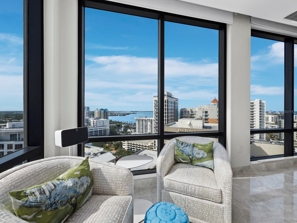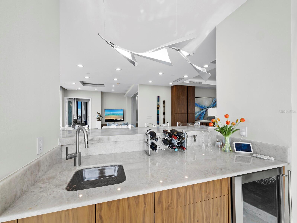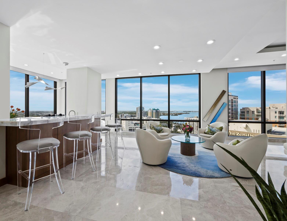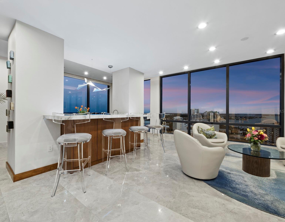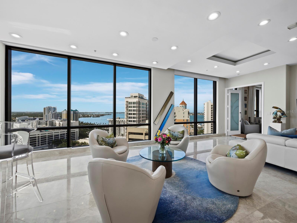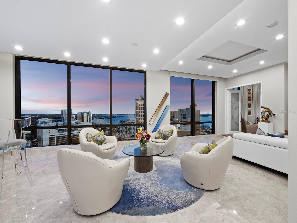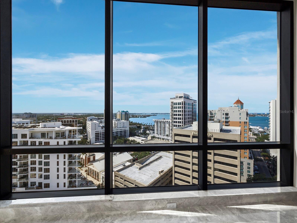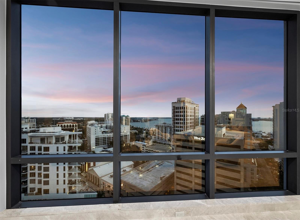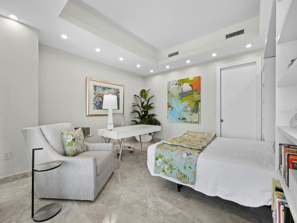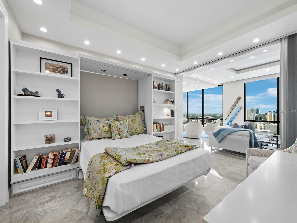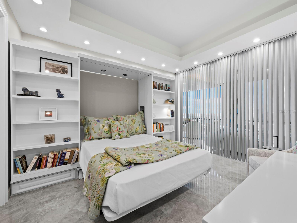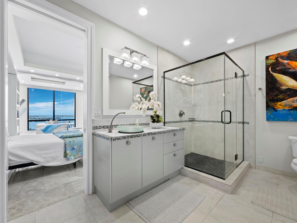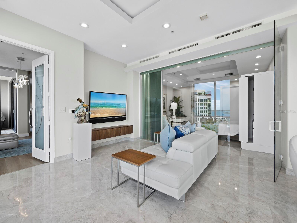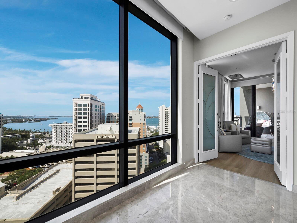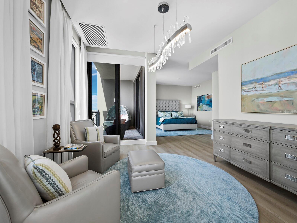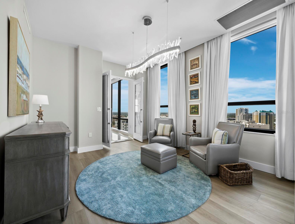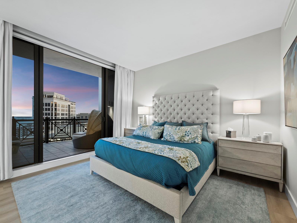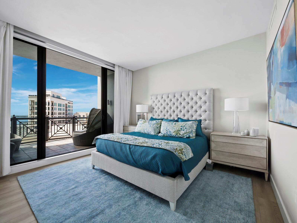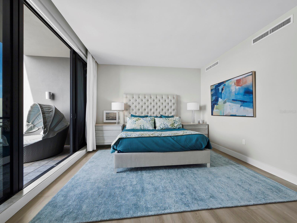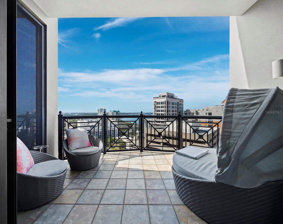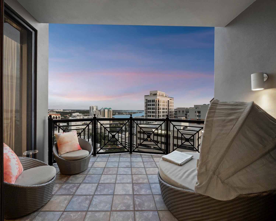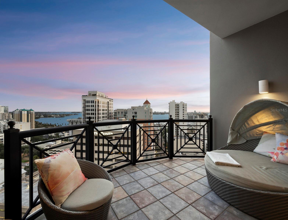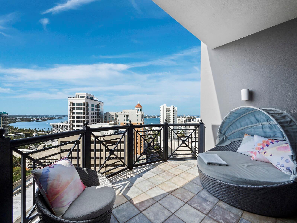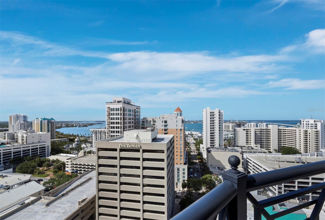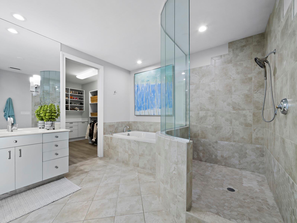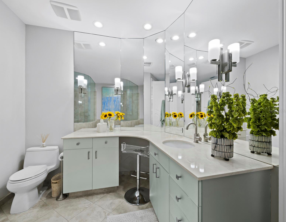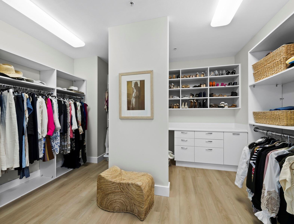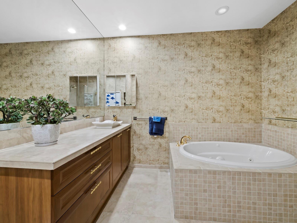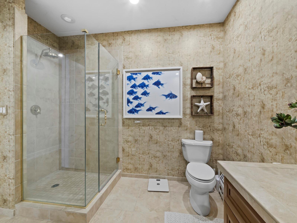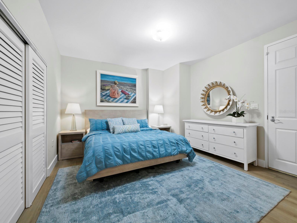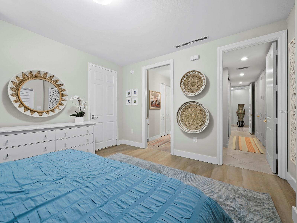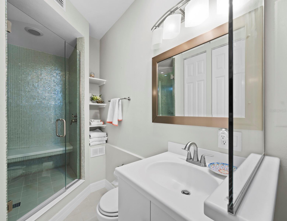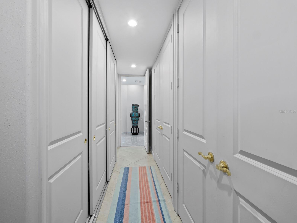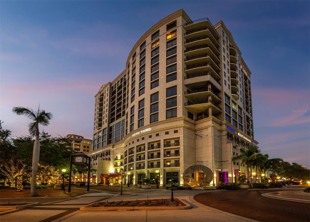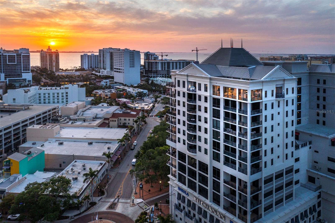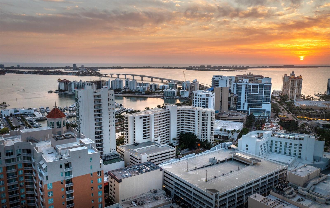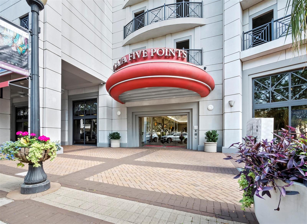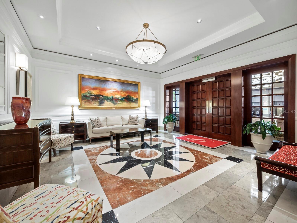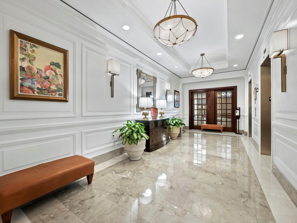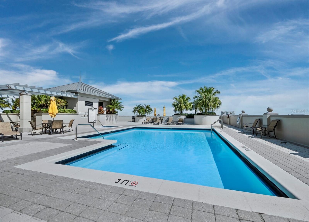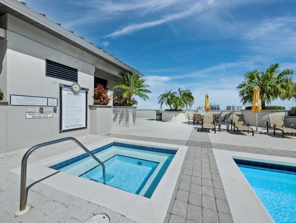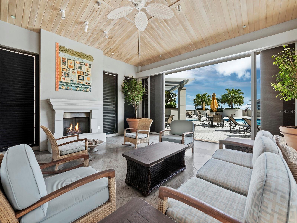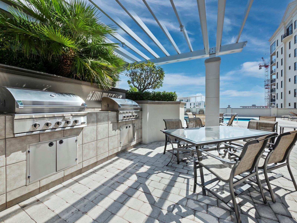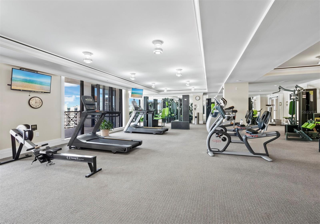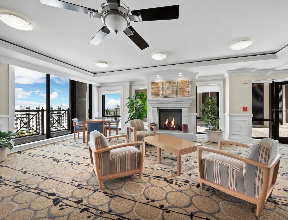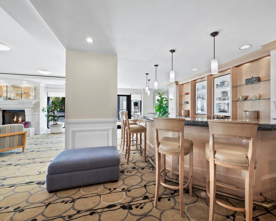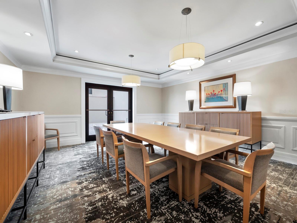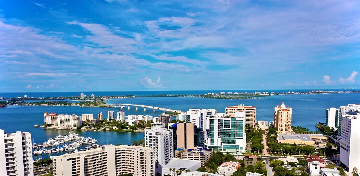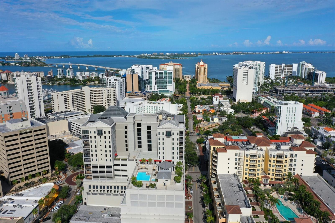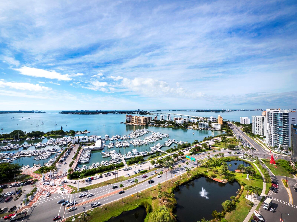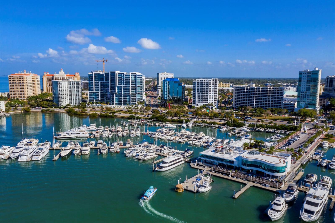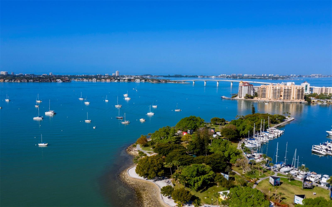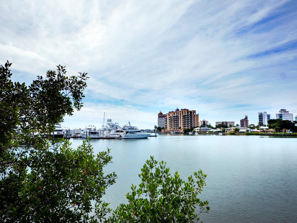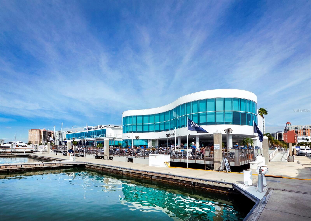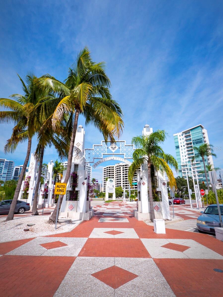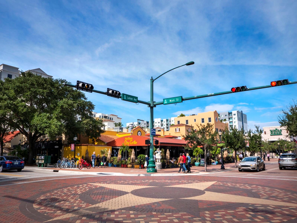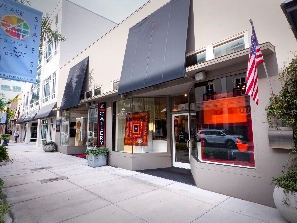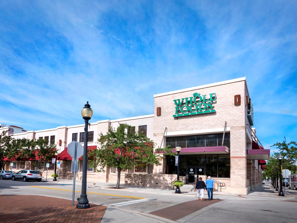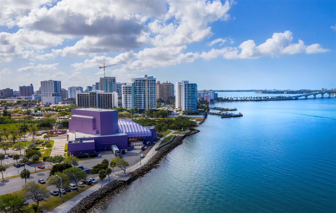50 Central Avenue 17phd, SARASOTA, FL 34236
Contact Broker IDX Sites Inc.
Schedule A Showing
Request more information
- MLS#: A4650526 ( Residential )
- Street Address: 50 Central Avenue 17phd
- Viewed: 29
- Price: $4,300,000
- Price sqft: $1,004
- Waterfront: No
- Year Built: 2005
- Bldg sqft: 4284
- Bedrooms: 3
- Total Baths: 4
- Full Baths: 4
- Garage / Parking Spaces: 2
- Days On Market: 63
- Additional Information
- Geolocation: 27.3369 / -82.5422
- County: SARASOTA
- City: SARASOTA
- Zipcode: 34236
- Subdivision: Plaza At 05 Points Residences
- Building: Plaza At 05 Points Residences
- Elementary School: Alta Vista Elementary
- Middle School: Booker Middle
- High School: Booker High
- Provided by: MICHAEL SAUNDERS & COMPANY
- Contact: Ann Martin
- 941-388-4447

- DMCA Notice
-
DescriptionPenthouse Perfection in the Heart of Downtown Sarasota The Plaza at Five Points Poised high above the vibrant cultural epicenter of Sarasota, this exceptionally renovated 17th floor penthouse at The Plaza at Five Points epitomizes modern elegance and urban sophistication. Perfectly situated across from Five Points Park, The Selby Library, and the Sarasota Opera House, this distinguished residence places you steps from world class dining, galleries, theaters, and boutique shopping. With floor to ceiling windows and an expansive open plan layout, this luxurious home in the sky offers breathtaking, panoramic vistas that sweep across the city skyline, Sarasota Bay, the marina, and onward to the shimmering horizon of the Gulf of Mexico. The terrace invites tranquil mornings and unforgettable sunsets, framing the coastal beauty of Florida at its finest. Designed for both effortless entertaining and serene living, the interior boasts soaring volume ceilings and exquisite contemporary finishes throughout. The main living space is a masterclass in modern design, featuring refined stone flooring, custom built ins, a striking marble clad gas fireplace, and a fully integrated wet bar with stone counter and led illumination. The gourmet kitchen is a chefs dreamadorned with new sleek cabinetry, stone countertops, cabinet paneled refrigerator and high end stainless steel appliances, a spacious island, large eat in area, and designer tile backsplash all blending style with functionality. The primary suite is a private sanctuary, complete with a secluded terrace, dual luxurious bathrooms, and generous his and her walk in closets. A sumptuous Jacuzzi tub, separate walk in shower, and elegant stone finishes elevate the spa like ambiance. Two additional en suite bedroomsone of which serves as a sophisticated study with built in storage and a hidden Murphy bedoffer privacy, versatility, and guest accommodations of the highest standard. Life at The Plaza at Five Points is defined by its world class amenities and unwavering attention to detail. Residents enjoy a private, secured lobby entrance, full time concierge, and valet services. Socialize or entertain in the elegant club room with a fireplace and catering kitchen, hold meetings in the professional conference room, or unwind in the rooftop heated pool and spa, surrounded by expansive sun decks and covered lounging areas. Additional amenities include a fully equipped state of the art fitness center, a furnished guest suite, gazebo and grill area, and a Grand Motor Court. This penthouse residence also includes two secure garage parking spaces and an oversized, climate controlled storage unit ideally located just steps from the units hallway. The pet friendly building offers the ultimate convenience for those seeking refined urban living in one of Floridas most sought after coastal cities. Don't wait to build, this new apartment is ready for you. Where Sophistication Meets the Sky Experience the Pinnacle of Sarasota Living.
Property Location and Similar Properties
Features
Accessibility Features
- Customized Wheelchair Accessible
Appliances
- Bar Fridge
- Dishwasher
- Disposal
- Dryer
- Other
- Range
- Refrigerator
- Washer
Home Owners Association Fee
- 0.00
Home Owners Association Fee Includes
- Cable TV
- Pool
- Escrow Reserves Fund
- Insurance
- Maintenance Grounds
- Management
- Recreational Facilities
- Security
- Trash
- Water
Association Name
- Property Manager at Plaza at Five Points - Diane
Association Phone
- 941 955 3483
Carport Spaces
- 0.00
Close Date
- 0000-00-00
Cooling
- Central Air
Country
- US
Covered Spaces
- 0.00
Exterior Features
- Balcony
- Sliding Doors
- Storage
Flooring
- Carpet
- Ceramic Tile
- Marble
Furnished
- Unfurnished
Garage Spaces
- 2.00
Heating
- Central
- Electric
- Zoned
High School
- Booker High
Insurance Expense
- 0.00
Interior Features
- Living Room/Dining Room Combo
- Open Floorplan
- Primary Bedroom Main Floor
- Solid Surface Counters
- Window Treatments
Legal Description
- UNIT 17PHD
- PLAZA AT FIVE POINTS RESIDENCES
Levels
- One
Living Area
- 4095.00
Middle School
- Booker Middle
Area Major
- 34236 - Sarasota
Net Operating Income
- 0.00
Occupant Type
- Owner
Open Parking Spaces
- 0.00
Other Expense
- 0.00
Parcel Number
- 2027032050
Parking Features
- Basement
Pets Allowed
- Breed Restrictions
- Number Limit
- Size Limit
- Yes
Pool Features
- Heated
- Indoor
- Salt Water
Property Type
- Residential
Roof
- Membrane
School Elementary
- Alta Vista Elementary
Sewer
- Public Sewer
Tax Year
- 2024
Township
- 36
Unit Number
- 17PHD
Utilities
- BB/HS Internet Available
- Cable Available
- Cable Connected
- Electricity Connected
- Public
View
- Pool
- Water
Views
- 29
Water Source
- Public
Year Built
- 2005
Zoning Code
- DTB



