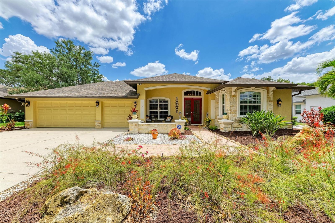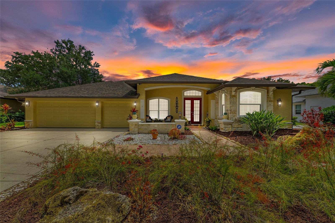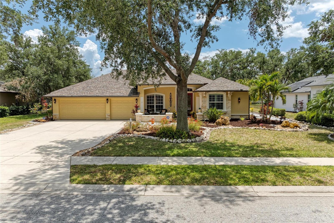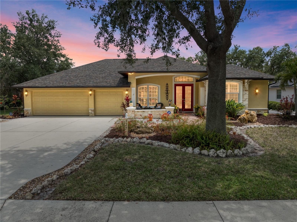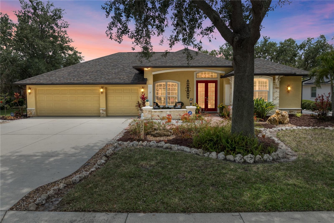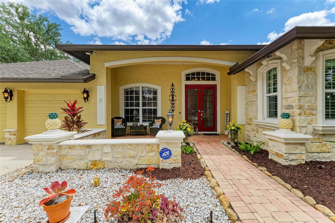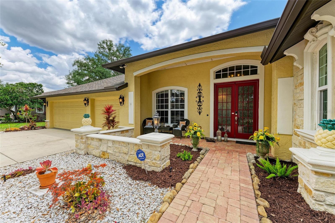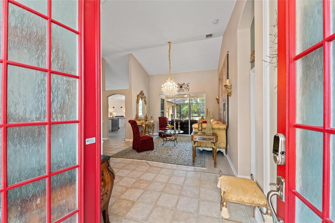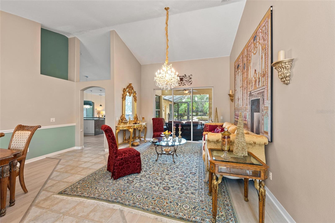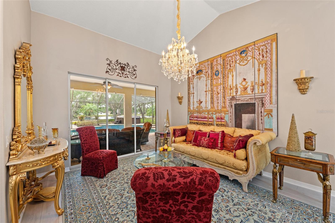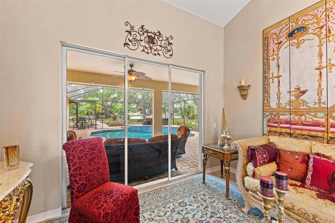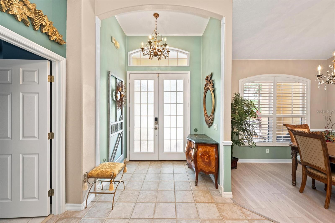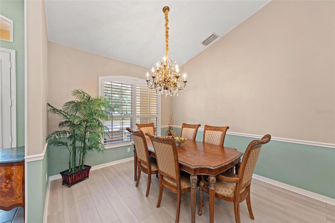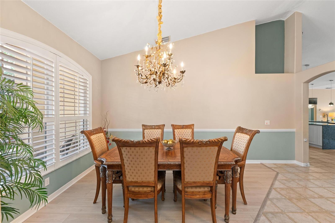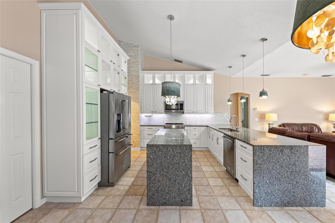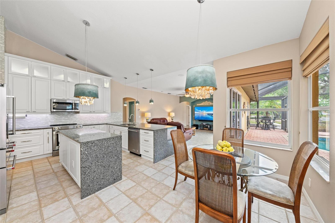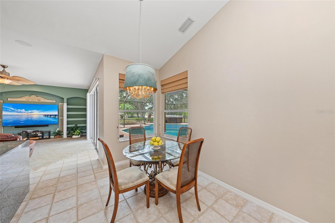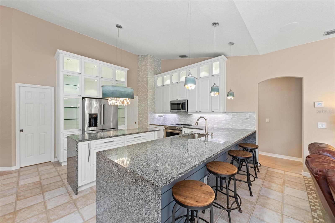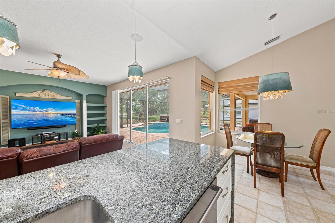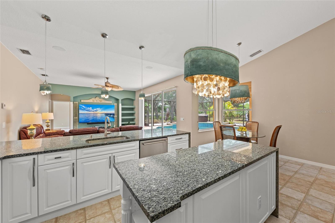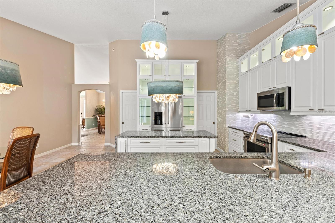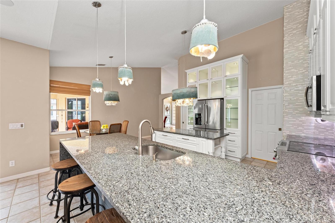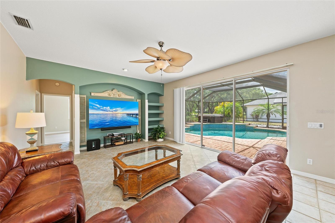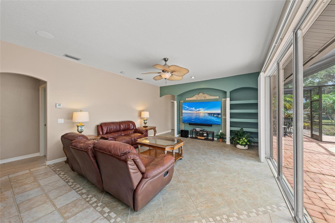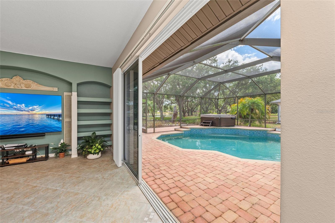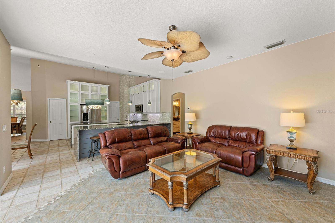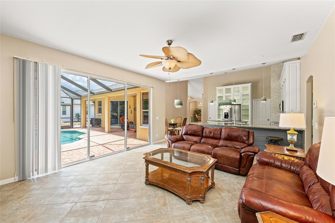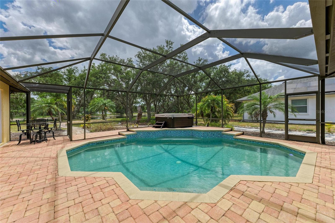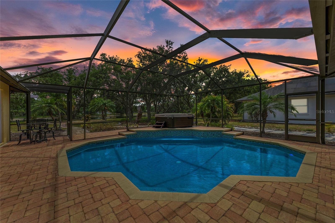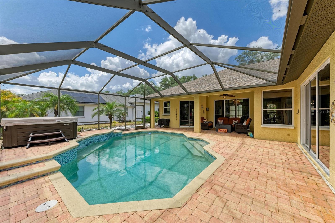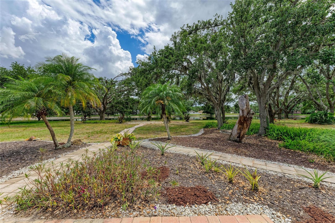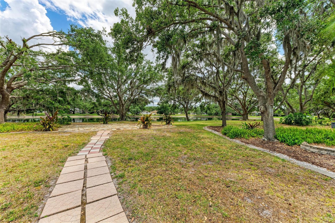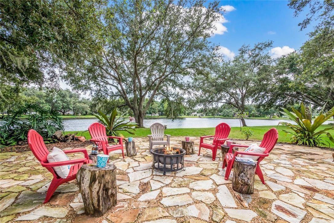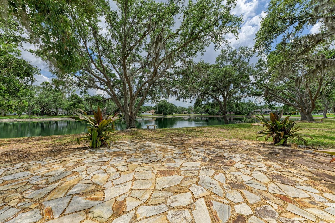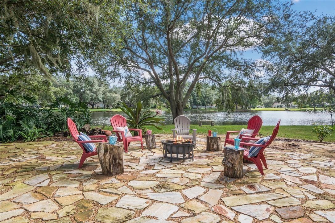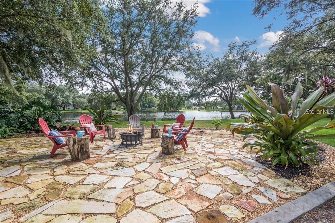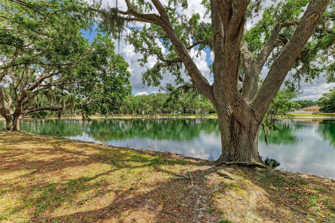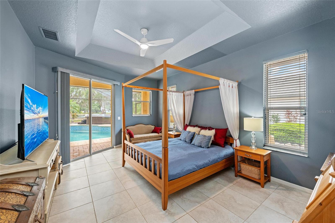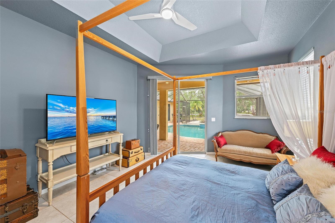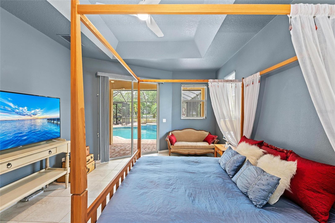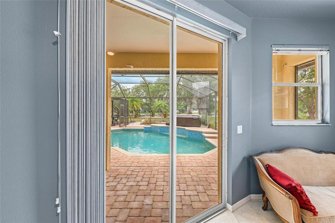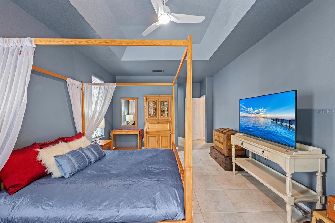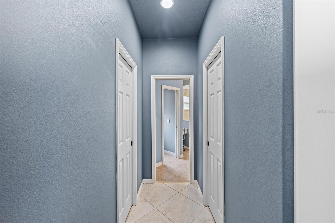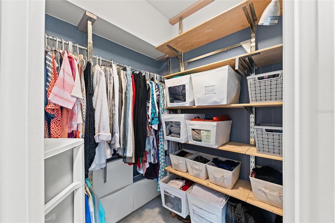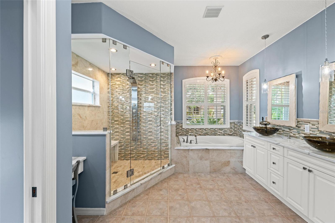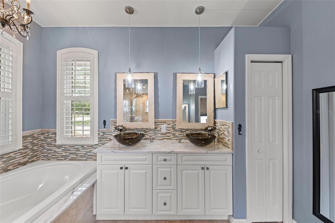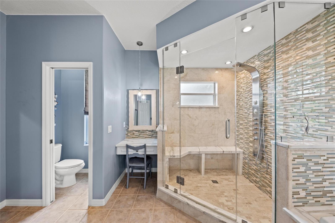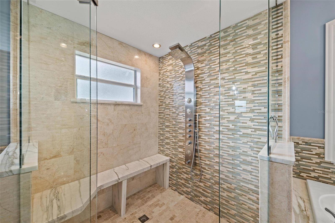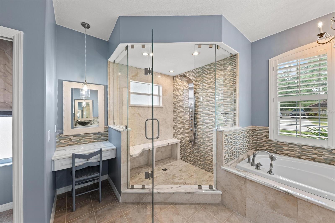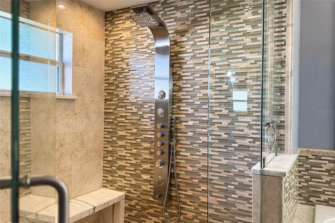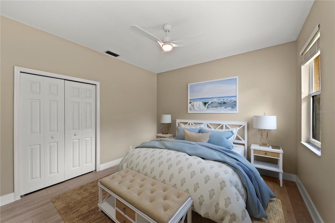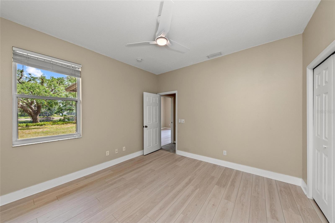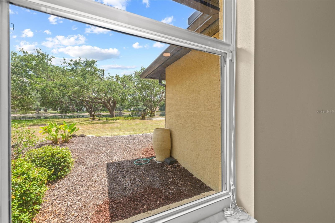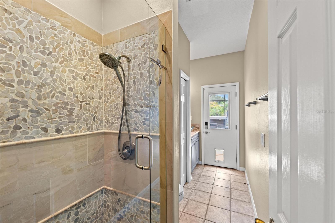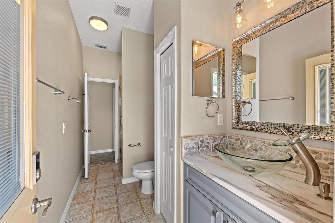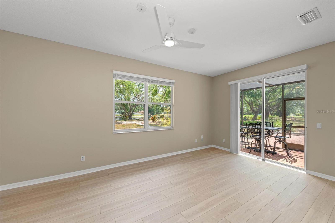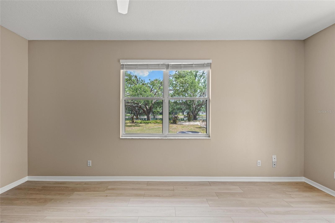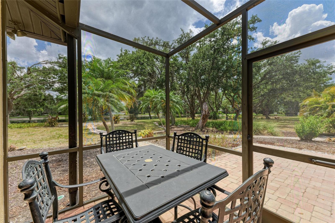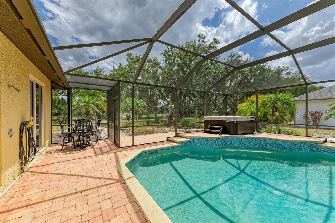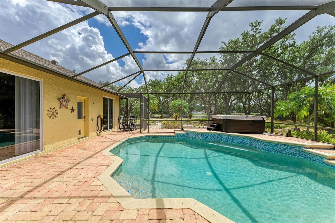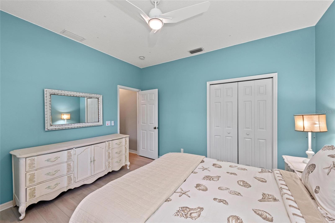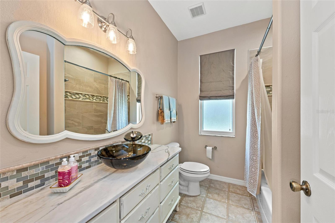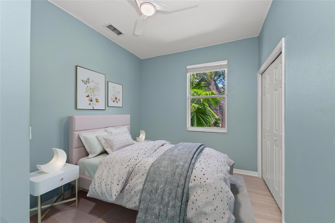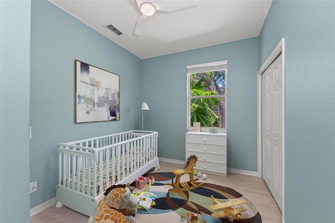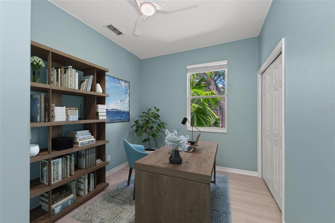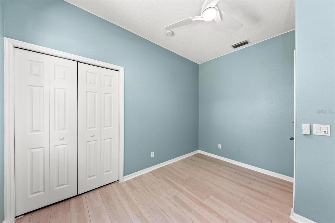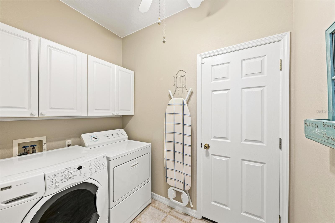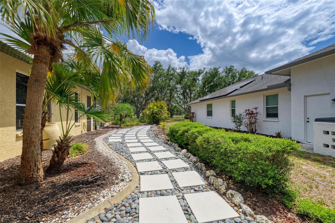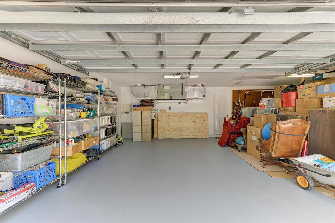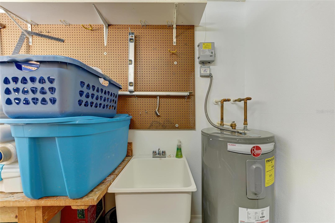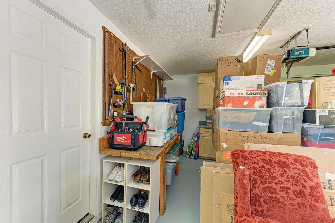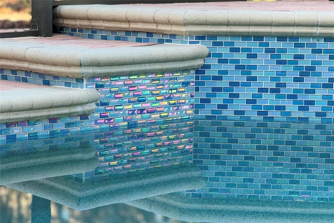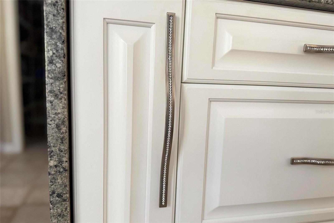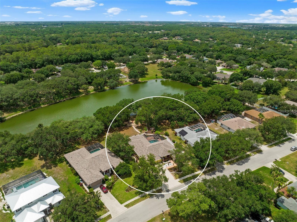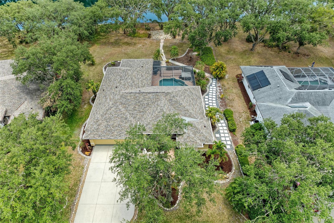127 Mill Run E, BRADENTON, FL 34212
Contact Broker IDX Sites Inc.
Schedule A Showing
Request more information
- MLS#: A4650451 ( Residential )
- Street Address: 127 Mill Run E
- Viewed: 14
- Price: $849,999
- Price sqft: $238
- Waterfront: Yes
- Wateraccess: Yes
- Waterfront Type: Lake Front,Pond
- Year Built: 1999
- Bldg sqft: 3572
- Bedrooms: 4
- Total Baths: 3
- Full Baths: 3
- Garage / Parking Spaces: 3
- Days On Market: 65
- Additional Information
- Geolocation: 27.4944 / -82.3933
- County: MANATEE
- City: BRADENTON
- Zipcode: 34212
- Subdivision: Country Creek Ph I
- Elementary School: Gene Witt Elementary
- Middle School: Carlos E. Haile Middle
- High School: Lakewood Ranch High
- Provided by: LPT REALTY, LLC
- Contact: Megan Abshari
- 877-366-2213

- DMCA Notice
-
DescriptionOne or more photo(s) has been virtually staged. Must see, move in ready spectacular lake & garden view florida oasis! Spacious 4 bd + flex room, 3 bath, 3 car garage, sfh sits on fully irrigated. 51 acre lot, nestled in tranquil park like setting of highly desirable country creek w/ a rated lakewood ranch schools. Location, luxury & condition set this gem apart! Completely upgraded to highest luxury standards (2015 2025), tastefully updated w/ attention to details & meticulously maintained w/ pride of ownership. Striking curb appeal w/ distinctive taste inspired by lavish mediterranean villas, limestone accent walls, architectural moldings, french chateau lightings, extra large driveway & professionally designed landscaping. New shingle roof (2021), 6 gutters/downspouts w/ leaf guard & buried pop up drains provide peace of mind & ease of maintenance. Expansive covered front porch, rear lanai & waterfront backyard host hummingbirds, blue jays, red robbins, hawks, woodpeckers & butterflies in year round blooming florida friendly low maintenance butterfly & rock gardens w/ tropical palms, bird of paradise, hibiscus, desert rose, pineapples & succulents. Brick paved walkway leads to grand double french door entry secured w/ lockly elite video smart lock w/ camera, wi fi, pin genie keypad, no monthly fee remote control app & 2 way audio doorbell. Impressive soaring high 12 ceiling foyer & 14 cathedral ceilings in formal living & dining rooms where extraordinary expansive lake & garden view takes your breath away! New nucore 8mm high performance luxury vinyl flooring in formal living & dining, all secondary bedrooms & flex room (2025) is water/pet proof, extreme scratch/dent resistant & easy to clean. Designer high end gourmet kitchen is chefs delight w/ double stacked 65 upper cabinets w/ glass doors, soft close solid wood cabinetry, top of the line kitchen aid appliances, large island, extra large breakfast bar, italian hardware, walk in pantry, inside/under cabinet led lighting, hidden electric outlets, glass/marble backsplash & gorgeous floor to ceiling feature wall. Unobstructed view of fl great room, pool/spa, garden & lake from kitchen & breakfast nook. 4 sets of sliding glass doors spell ultimate indoor outdoor fl living experience. Split floor plan offers privacy & functionality. Master bedroom suite in front of home w/ coffered ceiling, 2 large his & her walk in closets, view of tropical haven & a luxury spa bathroom w/ dual sinks, garden tub, separate vanity & spacious walk in roman shower w/ fresco rain/body shower system, 5. 5 carrara marble bench, glass & marble mosaic tiles & frameless glass enclosure is fit for royalty. Largest secondary bedroom serves as 2nd master in rear of the property w/ dedicated bathroom opening up to pool & backyard. Huge flex room w/ sliding glass door leads to great outdoors w/ full view of lakeside backyard oasis. This wing can serve as a mother in law suite. 3rd wing boasts 2 bedrooms & 3rd luxury bathroom w/ tub & shower. Brick paved pool deck, caribbean blue pebble tech salt water heated pool w/ iridescent glass tiles, multi color led pool lighting, hotspring spa, night blooming jasmine & expansive 180 degree lake/garden view make an exceptional lanai. 109 paved pathway from pool cage to impressive serene lakeside flagstone area w/ spanish moss covered mature florida oak trees swaying in subtle gulf breeze reminiscent of elegant old florida. Home warranty until dec 30, 2026. Seller is listing agent & licensed florida realtor.
Property Location and Similar Properties
Features
Waterfront Description
- Lake Front
- Pond
Accessibility Features
- Accessible Bedroom
- Accessible Closets
- Accessible Common Area
- Accessible Doors
- Accessible Electrical and Environmental Controls
- Accessible Entrance
- Accessible Full Bath
- Accessible Kitchen
- Accessible Kitchen Appliances
- Accessible Central Living Area
- Accessible Washer/Dryer
- Central Living Area
Appliances
- Built-In Oven
- Convection Oven
- Cooktop
- Dishwasher
- Disposal
- Electric Water Heater
- Exhaust Fan
- Freezer
- Ice Maker
- Microwave
- Range Hood
- Refrigerator
- Touchless Faucet
Home Owners Association Fee
- 581.00
Home Owners Association Fee Includes
- Common Area Taxes
- Management
- Other
Association Name
- Lisa Taylor/Gulf Coast Community Management
Association Phone
- 941-870-5600
Carport Spaces
- 0.00
Close Date
- 0000-00-00
Cooling
- Central Air
- Zoned
Country
- US
Covered Spaces
- 0.00
Exterior Features
- Garden
- Rain Barrel/Cistern(s)
- Rain Gutters
- Sidewalk
- Sliding Doors
Flooring
- Ceramic Tile
- Luxury Vinyl
Furnished
- Negotiable
Garage Spaces
- 3.00
Green Energy Efficient
- Appliances
Heating
- Electric
- Zoned
High School
- Lakewood Ranch High
Insurance Expense
- 0.00
Interior Features
- Ceiling Fans(s)
- Chair Rail
- Coffered Ceiling(s)
- Eat-in Kitchen
- High Ceilings
- Kitchen/Family Room Combo
- Living Room/Dining Room Combo
- Open Floorplan
- Primary Bedroom Main Floor
- Solid Surface Counters
- Solid Wood Cabinets
- Split Bedroom
- Stone Counters
- Thermostat
- Vaulted Ceiling(s)
- Walk-In Closet(s)
- Window Treatments
Legal Description
- LOT 158 COUNTRY CREEK PH I PI#5622.1340/5
Levels
- One
Living Area
- 2685.00
Lot Features
- In County
- Landscaped
- Level
- Near Golf Course
- Oversized Lot
- Private
- Sidewalk
- Paved
Middle School
- Carlos E. Haile Middle
Area Major
- 34212 - Bradenton
Net Operating Income
- 0.00
Occupant Type
- Owner
Open Parking Spaces
- 0.00
Other Expense
- 0.00
Parcel Number
- 562213405
Parking Features
- Covered
- Garage Door Opener
- Ground Level
- Oversized
Pets Allowed
- Breed Restrictions
- Cats OK
- Dogs OK
- Yes
Pool Features
- Chlorine Free
- Heated
- In Ground
- Lighting
- Outside Bath Access
- Salt Water
- Screen Enclosure
Possession
- Close Of Escrow
Property Condition
- Completed
Property Type
- Residential
Roof
- Shingle
School Elementary
- Gene Witt Elementary
Sewer
- Public Sewer
Style
- Florida
- Mediterranean
Tax Year
- 2024
Township
- 34
Utilities
- BB/HS Internet Available
- Electricity Connected
- Fiber Optics
- Fire Hydrant
- Public
- Sewer Connected
- Underground Utilities
- Water Connected
View
- Garden
- Water
Views
- 14
Virtual Tour Url
- https://my.matterport.com/show/?m=jgbVsnk2cMQ
Water Source
- Public
Year Built
- 1999
Zoning Code
- PDR



