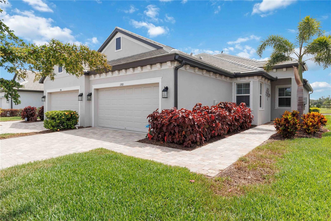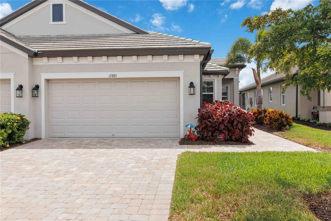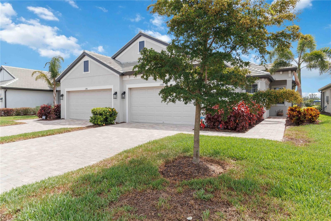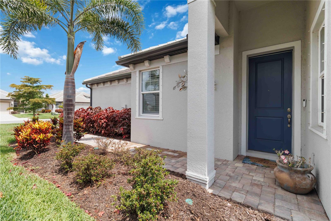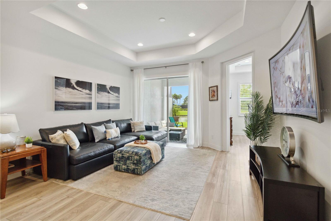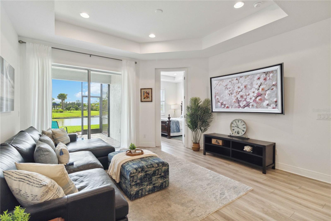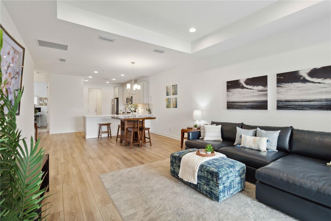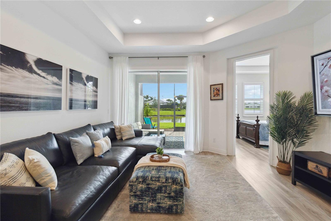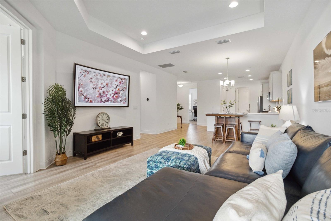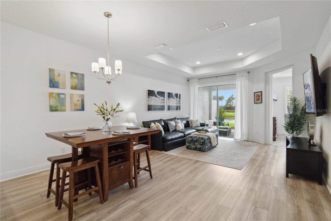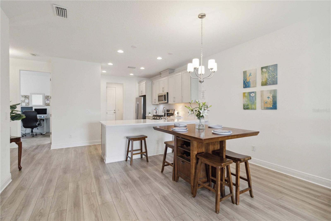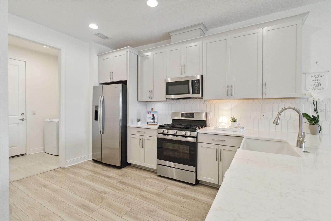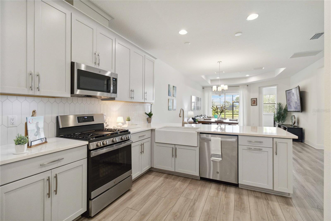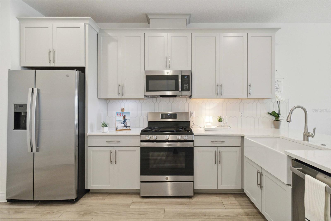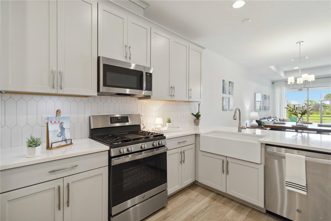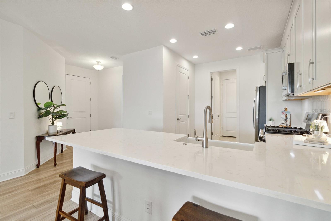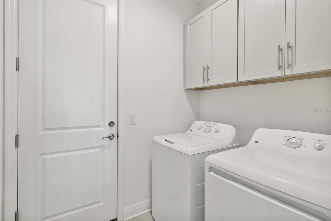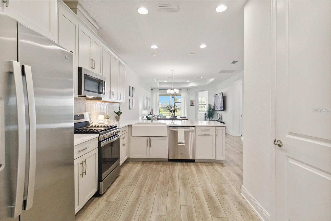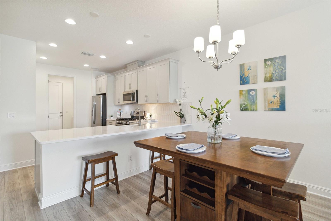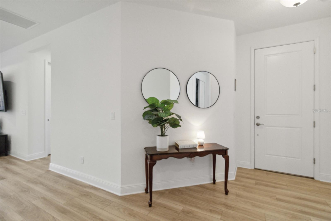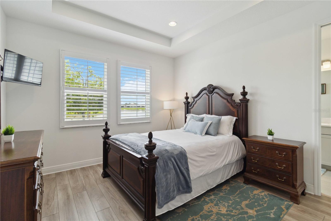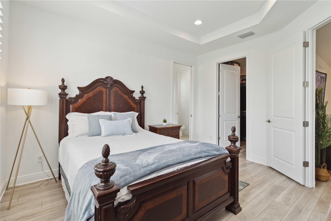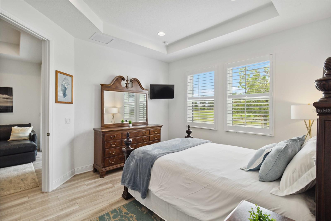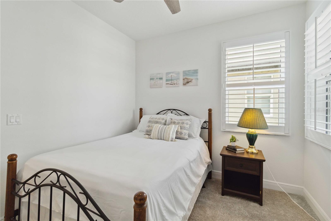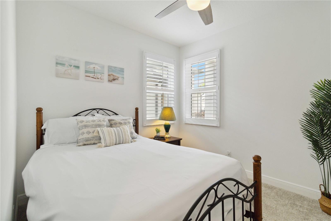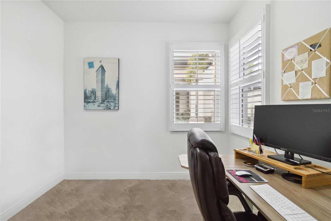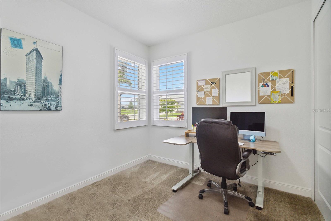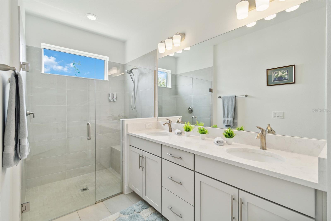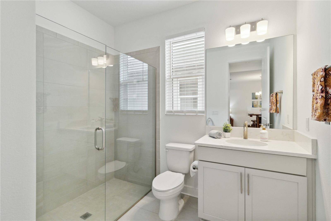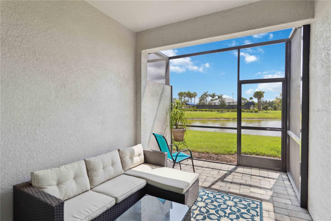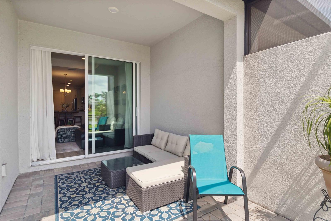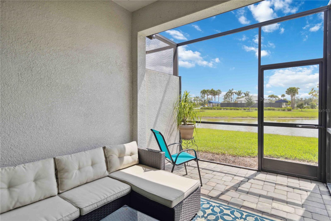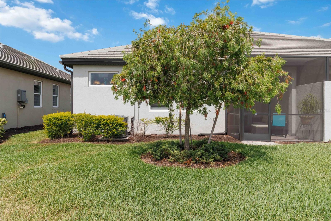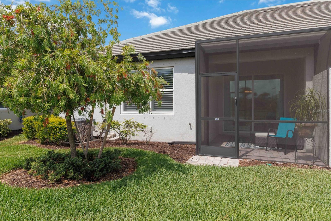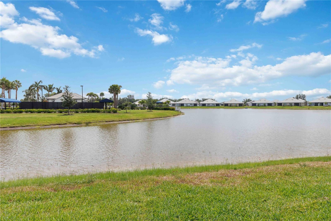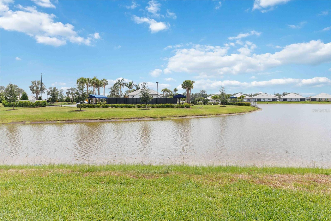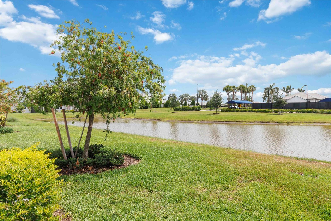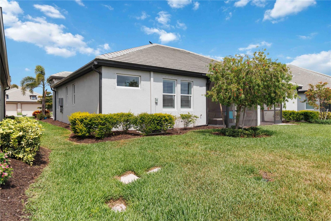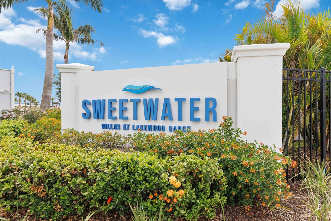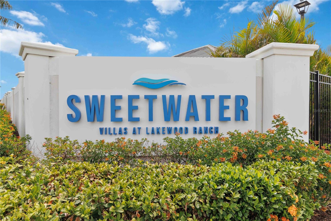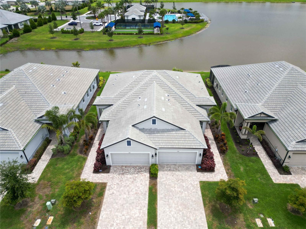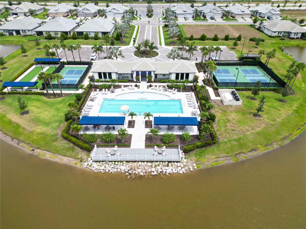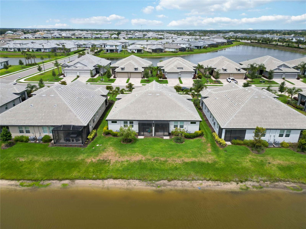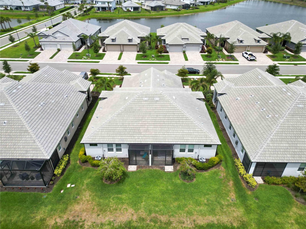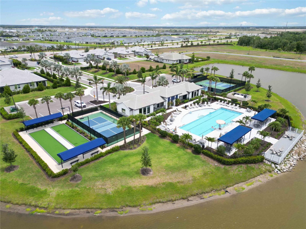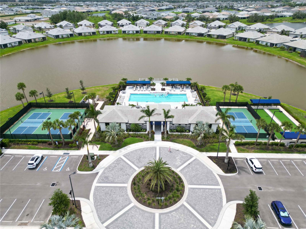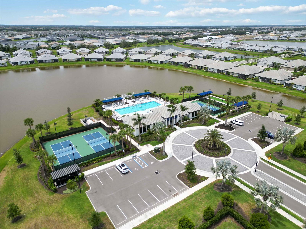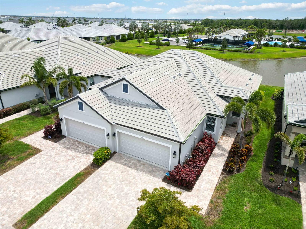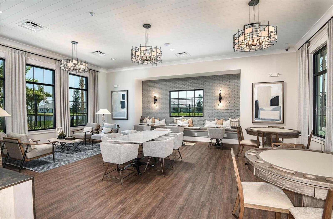17885 Cherished Loop, BRADENTON, FL 34211
Contact Broker IDX Sites Inc.
Schedule A Showing
Request more information
- MLS#: A4650210 ( Residential )
- Street Address: 17885 Cherished Loop
- Viewed: 17
- Price: $440,000
- Price sqft: $224
- Waterfront: Yes
- Wateraccess: Yes
- Waterfront Type: Lake Front
- Year Built: 2022
- Bldg sqft: 1962
- Bedrooms: 3
- Total Baths: 2
- Full Baths: 2
- Garage / Parking Spaces: 2
- Days On Market: 51
- Additional Information
- Geolocation: 27.4569 / -82.358
- County: MANATEE
- City: BRADENTON
- Zipcode: 34211
- Subdivision: Sweetwater Villas At Lakewood
- Elementary School: Gullett Elementary
- Middle School: Dr Mona Jain Middle
- High School: Lakewood Ranch High
- Provided by: ENGEL + VOELKERS SARASOTA
- Contact: Catherine Calix
- 941-388-9800

- DMCA Notice
-
DescriptionWelcome to this stunning villa featuring elegant tile flooring and a spacious open concept kitchen with a gas stoveperfect for cooking enthusiasts. The owner has invested over $10,000 in upgrades, ensuring comfort, style, and convenience throughout. This thoughtfully designed home includes a washer and dryer, refrigerator, built in closets, window shutters, and high ceilings with recessed lighting. Move in ready and beautifully appointed, there's no need to spend thousands outfitting your new home. Whether you're relaxing in the comfortable living area or enjoying your morning coffee on the lanai, youll appreciate the peaceful views that surround this exceptional property. As an owner of a home in the neighborhood of Sweetwater, you can enjoy exclusive amenities including multiple pickleball courts, bocce ball, a private community pool, and a welcoming community center with a fitness room and social hall. As a Sweetwater homeowner, you'll also have access to the greater community's resort style pool, playground, multi purpose sport court, additional pickleball courts, and a spacious festival lawn with an amphitheaterperfect for enjoying events and social gatherings. Don't miss your opportunity to own this incredible villaschedule your private showing today!
Property Location and Similar Properties
Features
Waterfront Description
- Lake Front
Appliances
- Convection Oven
- Dishwasher
- Disposal
- Dryer
- Electric Water Heater
- Microwave
- Range Hood
- Refrigerator
- Washer
Association Amenities
- Basketball Court
- Clubhouse
- Fence Restrictions
- Fitness Center
- Gated
- Lobby Key Required
- Maintenance
- Park
- Pickleball Court(s)
- Playground
- Pool
Home Owners Association Fee
- 982.00
Home Owners Association Fee Includes
- Pool
- Maintenance Structure
- Maintenance Grounds
- Private Road
- Recreational Facilities
Association Name
- Signature One / Keith Wilking
Association Phone
- 941-300-2275
Builder Model
- Emerald
Builder Name
- M/I Homes
Carport Spaces
- 0.00
Close Date
- 0000-00-00
Cooling
- Central Air
Country
- US
Covered Spaces
- 0.00
Exterior Features
- Hurricane Shutters
Flooring
- Carpet
- Tile
Furnished
- Unfurnished
Garage Spaces
- 2.00
Heating
- Electric
High School
- Lakewood Ranch High
Insurance Expense
- 0.00
Interior Features
- Eat-in Kitchen
- High Ceilings
- Open Floorplan
- Primary Bedroom Main Floor
- Solid Wood Cabinets
- Split Bedroom
- Thermostat
- Tray Ceiling(s)
- Walk-In Closet(s)
- Window Treatments
Legal Description
- LOT 446
- SWEETWATER AT LAKEWOOD RANCH PH I & II PI #5811.6875/9
Levels
- One
Living Area
- 1452.00
Lot Features
- Landscaped
- Sidewalk
- Paved
Middle School
- Dr Mona Jain Middle
Area Major
- 34211 - Bradenton/Lakewood Ranch Area
Net Operating Income
- 0.00
Occupant Type
- Owner
Open Parking Spaces
- 0.00
Other Expense
- 0.00
Other Structures
- Tennis Court(s)
Parcel Number
- 581168759
Parking Features
- Driveway
- Garage Door Opener
- Off Street
Pets Allowed
- Yes
Possession
- Close Of Escrow
Property Condition
- Completed
Property Type
- Residential
Roof
- Tile
School Elementary
- Gullett Elementary
Sewer
- Public Sewer
Tax Year
- 2023
Township
- 35
Utilities
- Cable Connected
- Electricity Available
- Electricity Connected
- Fiber Optics
- Phone Available
- Public
- Sprinkler Recycled
- Water Connected
View
- Water
Views
- 17
Virtual Tour Url
- https://tours.snaphouss.com/17885cherishedlooplakewoodranchfl34211?b=0
Water Source
- Public
Year Built
- 2022
Zoning Code
- RES



