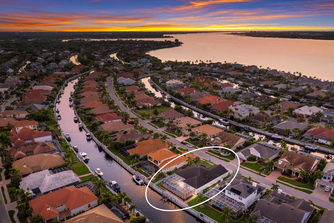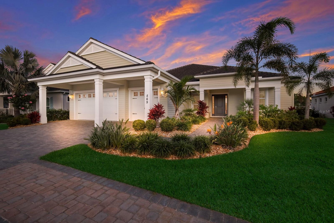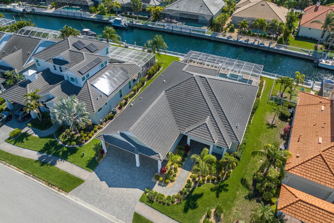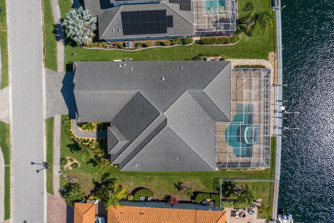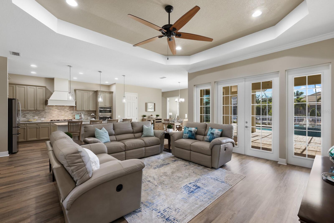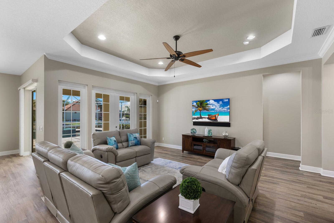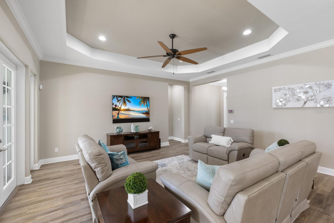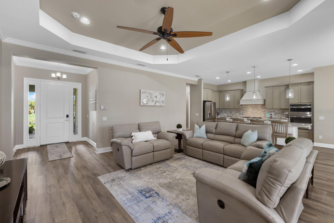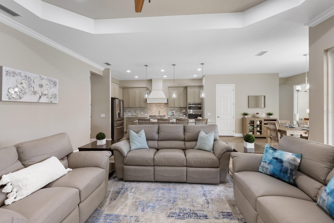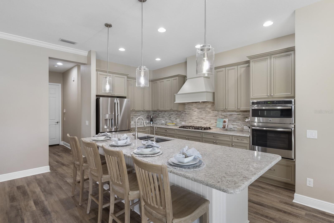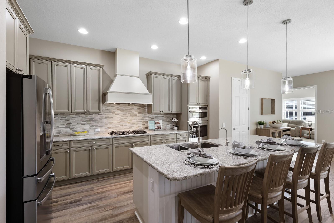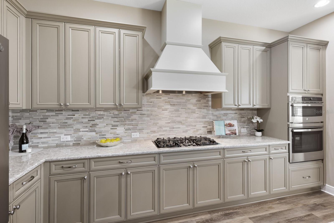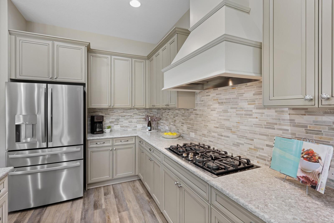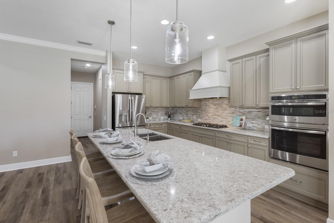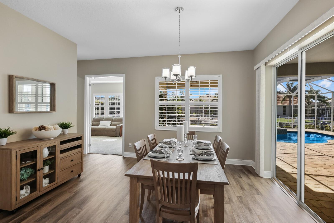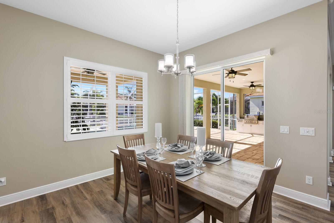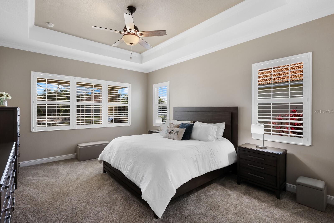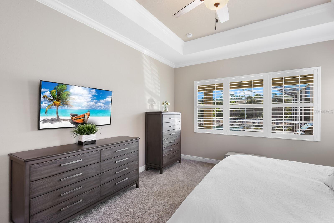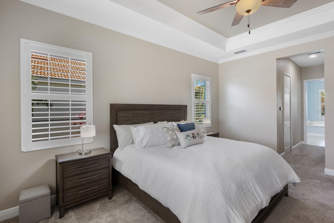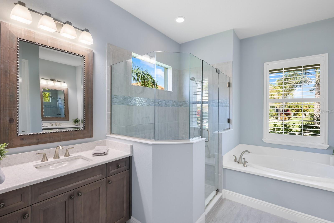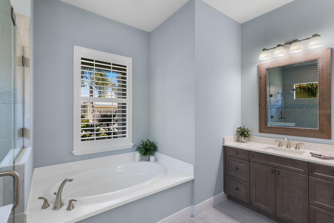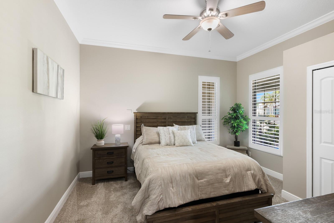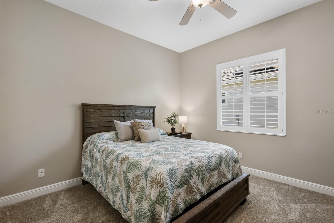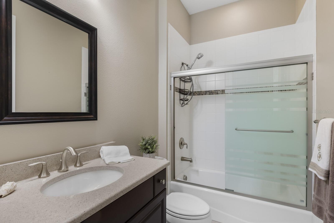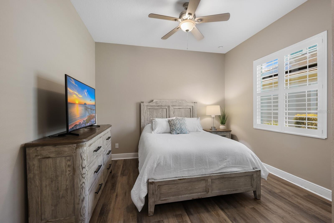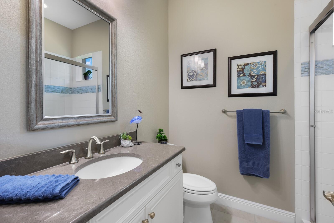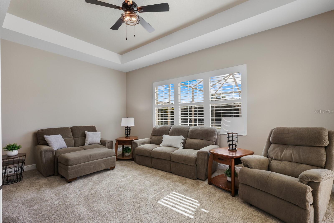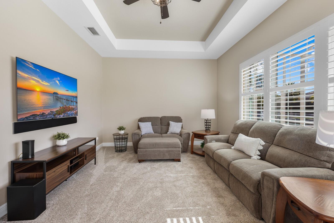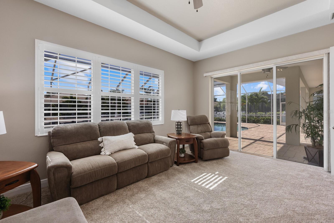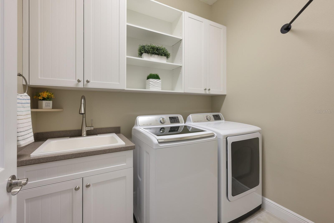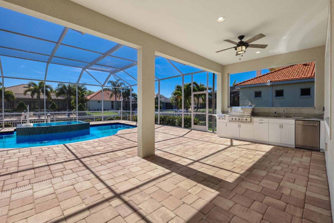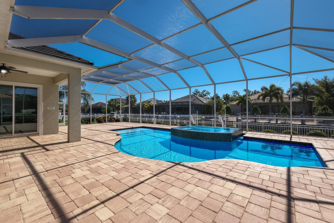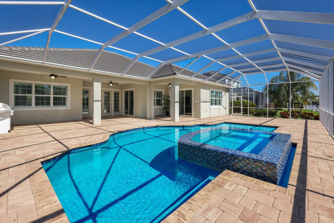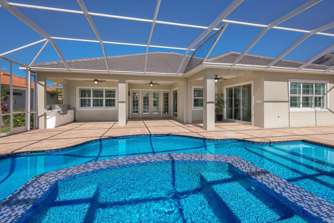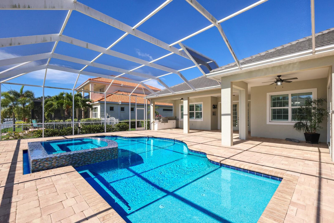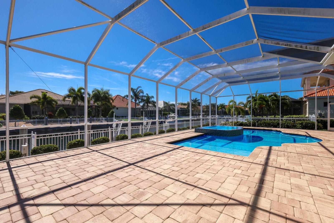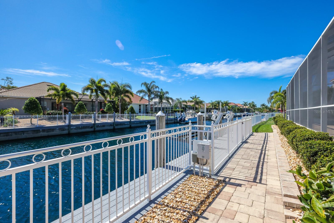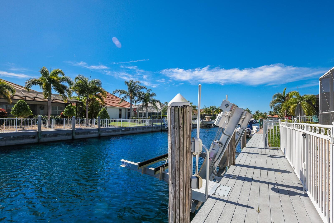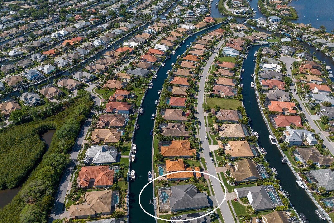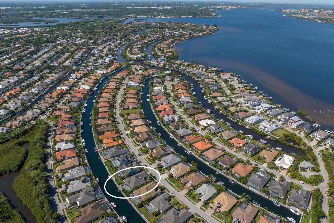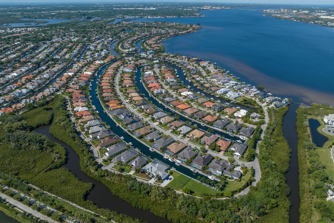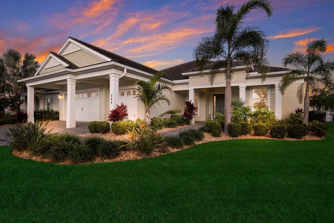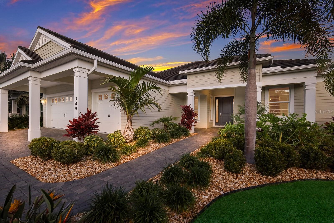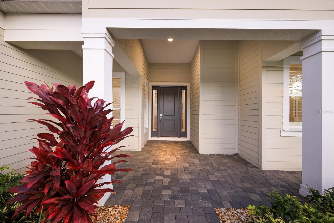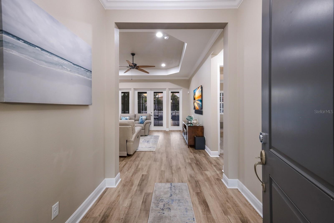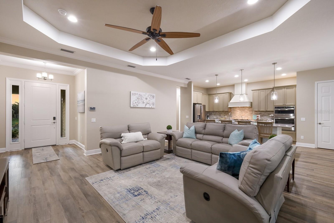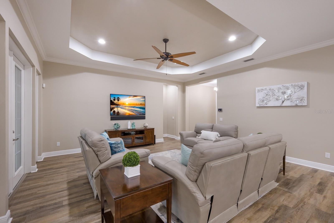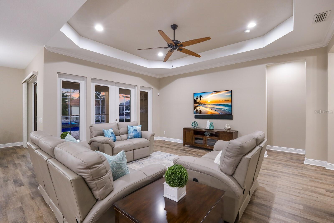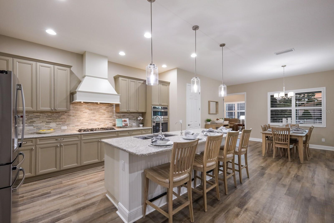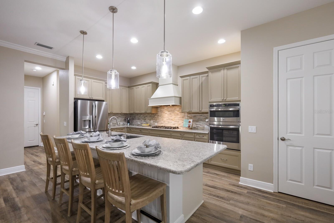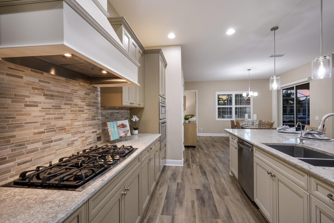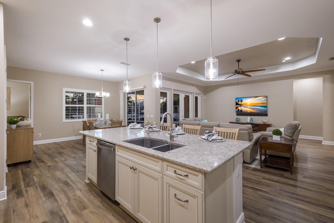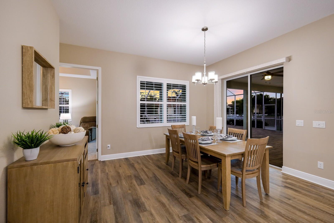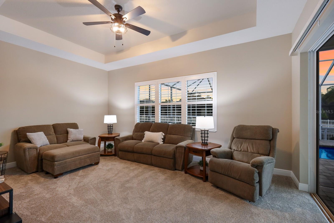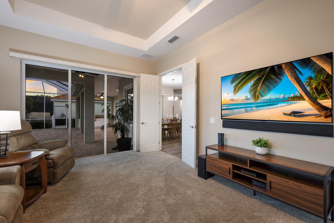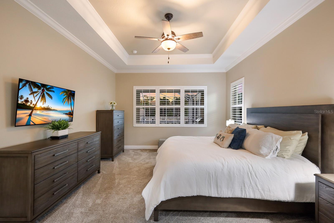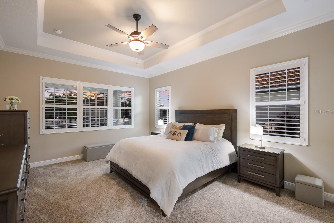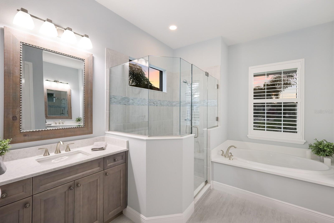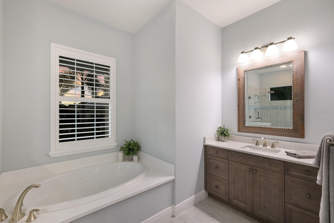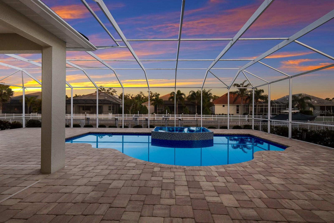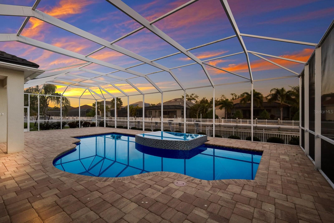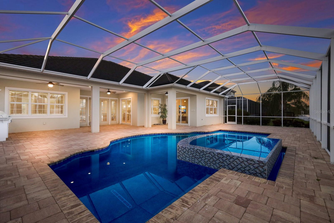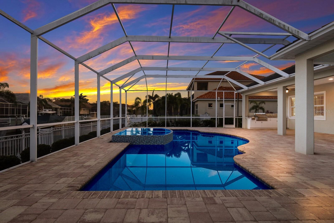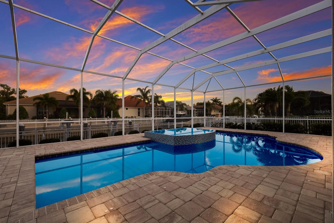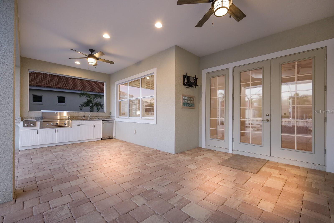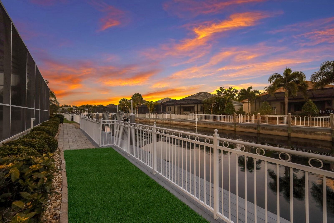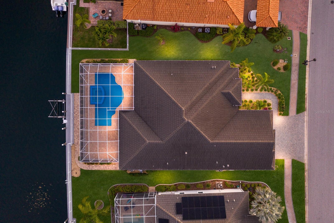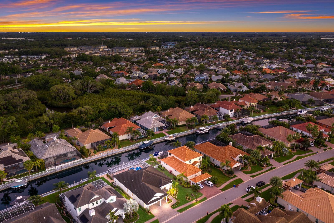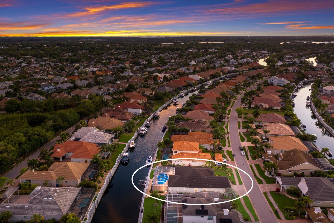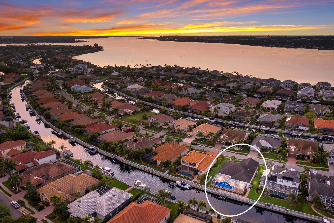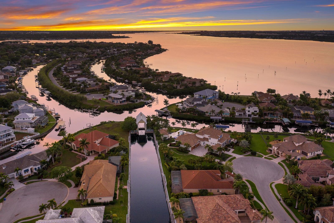569 Mast Drive, BRADENTON, FL 34208
Contact Broker IDX Sites Inc.
Schedule A Showing
Request more information
- MLS#: A4650193 ( Residential )
- Street Address: 569 Mast Drive
- Viewed: 32
- Price: $1,475,000
- Price sqft: $341
- Waterfront: Yes
- Wateraccess: Yes
- Waterfront Type: Canal - Freshwater
- Year Built: 2017
- Bldg sqft: 4324
- Bedrooms: 4
- Total Baths: 3
- Full Baths: 3
- Garage / Parking Spaces: 6
- Days On Market: 73
- Additional Information
- Geolocation: 27.51 / -82.5043
- County: MANATEE
- City: BRADENTON
- Zipcode: 34208
- Subdivision: Harbour Walk
- Provided by: MICHAEL SAUNDERS & COMPANY
- Contact: Sandi Dietrich
- 941-907-9595

- DMCA Notice
-
DescriptionWHOLE HOUSE GENERATOR, IMPACT WINDOWS & SHUTTERS, NEW POOL SCREENING! Discover the ultimate in coastal elegance at Harbour Walk at the Inletsan exclusive, gated community where luxury meets laid back waterfront living. This stunning 4 bedroom, 3 bath home (plus a versatile bonus room) sits proudly on a peaceful canal with direct access to the Gulf and beyondyour gateway to endless boating adventures. Designed for both comfort and style, the home features a whole house generator, a roomy 3 car garage, and a private dock equipped with a built in elevator boat liftperfect for stress free days on the water. Inside, soaring ceilings and serene views create a light, airy vibe, while the chefs kitchen stuns with quartz countertops, natural gas, stainless steel appliances, and tons of storage. Seamless indoor outdoor living is at the heart of this home. Host unforgettable gatherings in the expansive screened lanai with a full outdoor kitchen, or simply unwind by your private pool and spa after a day on the water. The luxurious owners suite is your personal retreat, complete with a spa inspired bath, dual vanities, a large shower, and a relaxing garden tub. Beyond the home, Harbour Walk offers top tier amenities: 24 hour guard gate, tennis courts, playground, walking trails, an observation pier, and even a kayak launch. Plus, with no CDD fees, you're enjoying all the perks without the extra cost. Whether you're cruising to the Manatee River or Sarasota Bay, or heading to nearby beaches, airports, or the high end UTC shopping districteverything is just a short trip away. This is more than a homeits a lifestyle. A rare opportunity to embrace waterfront living at its finest.
Property Location and Similar Properties
Features
Waterfront Description
- Canal - Freshwater
Appliances
- Cooktop
- Dishwasher
- Disposal
- Dryer
- Gas Water Heater
- Microwave
- Range Hood
- Refrigerator
- Washer
- Water Filtration System
- Wine Refrigerator
Association Amenities
- Cable TV
- Fence Restrictions
- Gated
- Park
- Pickleball Court(s)
- Playground
- Recreation Facilities
- Security
- Tennis Court(s)
- Vehicle Restrictions
Home Owners Association Fee
- 1247.00
Home Owners Association Fee Includes
- Cable TV
- Common Area Taxes
- Escrow Reserves Fund
- Fidelity Bond
- Internet
- Management
- Private Road
- Recreational Facilities
- Security
Association Name
- C&S Comm. Mgmt/Kasia Matt
Association Phone
- 941-377-3419x128
Carport Spaces
- 3.00
Close Date
- 0000-00-00
Cooling
- Central Air
- Zoned
Country
- US
Covered Spaces
- 0.00
Exterior Features
- French Doors
- Lighting
- Outdoor Kitchen
- Private Mailbox
- Rain Gutters
- Sidewalk
- Sliding Doors
Flooring
- Carpet
- Tile
- Vinyl
Garage Spaces
- 3.00
Heating
- Central
- Electric
Insurance Expense
- 0.00
Interior Features
- Ceiling Fans(s)
- Crown Molding
- High Ceilings
- Kitchen/Family Room Combo
- Living Room/Dining Room Combo
- Open Floorplan
- Primary Bedroom Main Floor
- Solid Wood Cabinets
- Split Bedroom
- Stone Counters
- Thermostat
- Tray Ceiling(s)
- Walk-In Closet(s)
- Window Treatments
Legal Description
- (PARCEL 481 HARBOUR WALK) A PARCEL OF LAND BEING A PART OF LOTS 496 & 497
- RIVERDALE REV
- A SUB AS PER PB 10
- PG 40
- & A PORTION OF THAT CERTAIN PARCEL OF LAND REF TO IN
Levels
- One
Living Area
- 2731.00
Lot Features
- Cul-De-Sac
- City Limits
- Landscaped
- Near Marina
- Sidewalk
- Paved
- Private
Area Major
- 34208 - Bradenton/Braden River
Net Operating Income
- 0.00
Occupant Type
- Owner
Open Parking Spaces
- 0.00
Other Expense
- 0.00
Parcel Number
- 1077403609
Parking Features
- Driveway
- Garage Door Opener
- Portico
Pets Allowed
- Cats OK
- Dogs OK
- Yes
Pool Features
- Child Safety Fence
- Gunite
- Heated
- In Ground
- Lighting
- Screen Enclosure
- Tile
Possession
- Close Of Escrow
Property Type
- Residential
Roof
- Tile
Sewer
- Public Sewer
Style
- Florida
- Key West
Tax Year
- 2024
Township
- 34
Utilities
- BB/HS Internet Available
- Cable Connected
- Electricity Connected
- Natural Gas Connected
- Phone Available
- Sewer Connected
- Underground Utilities
- Water Connected
View
- Water
Views
- 32
Virtual Tour Url
- https://www.propertypanorama.com/instaview/stellar/A4650193
Water Source
- Public
Year Built
- 2017
Zoning Code
- BR_1



