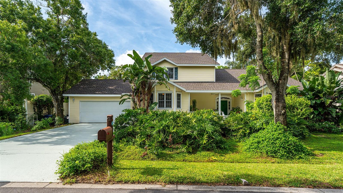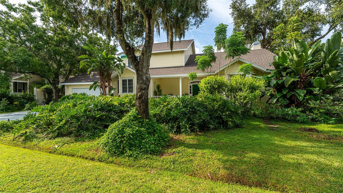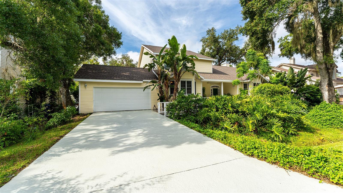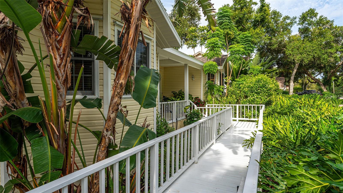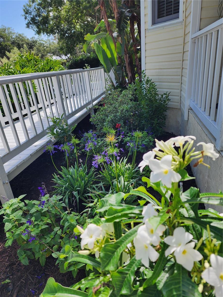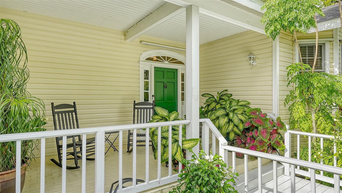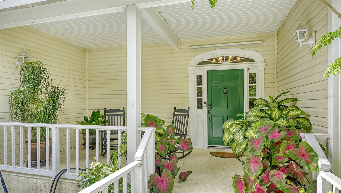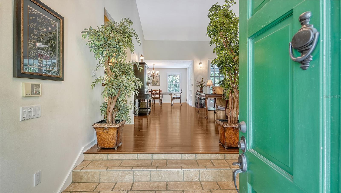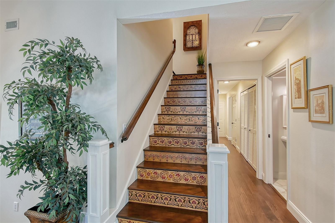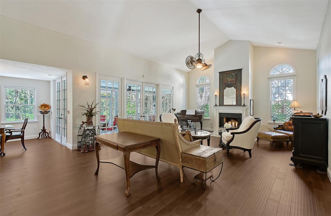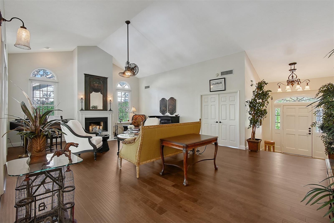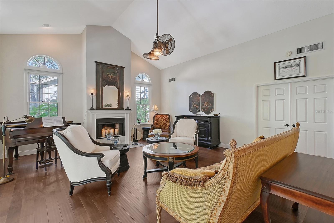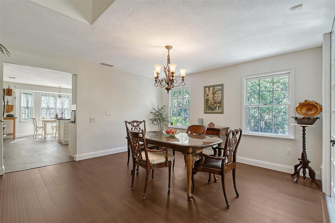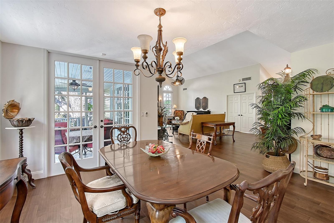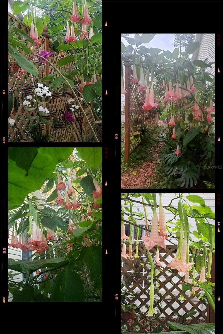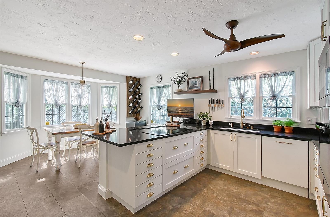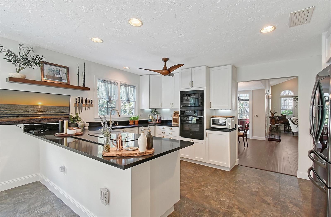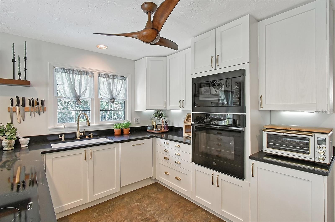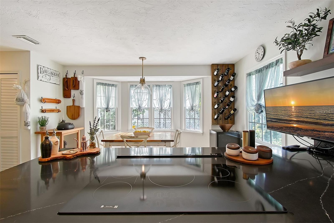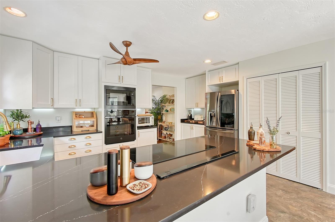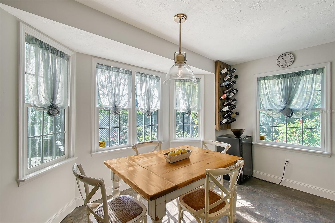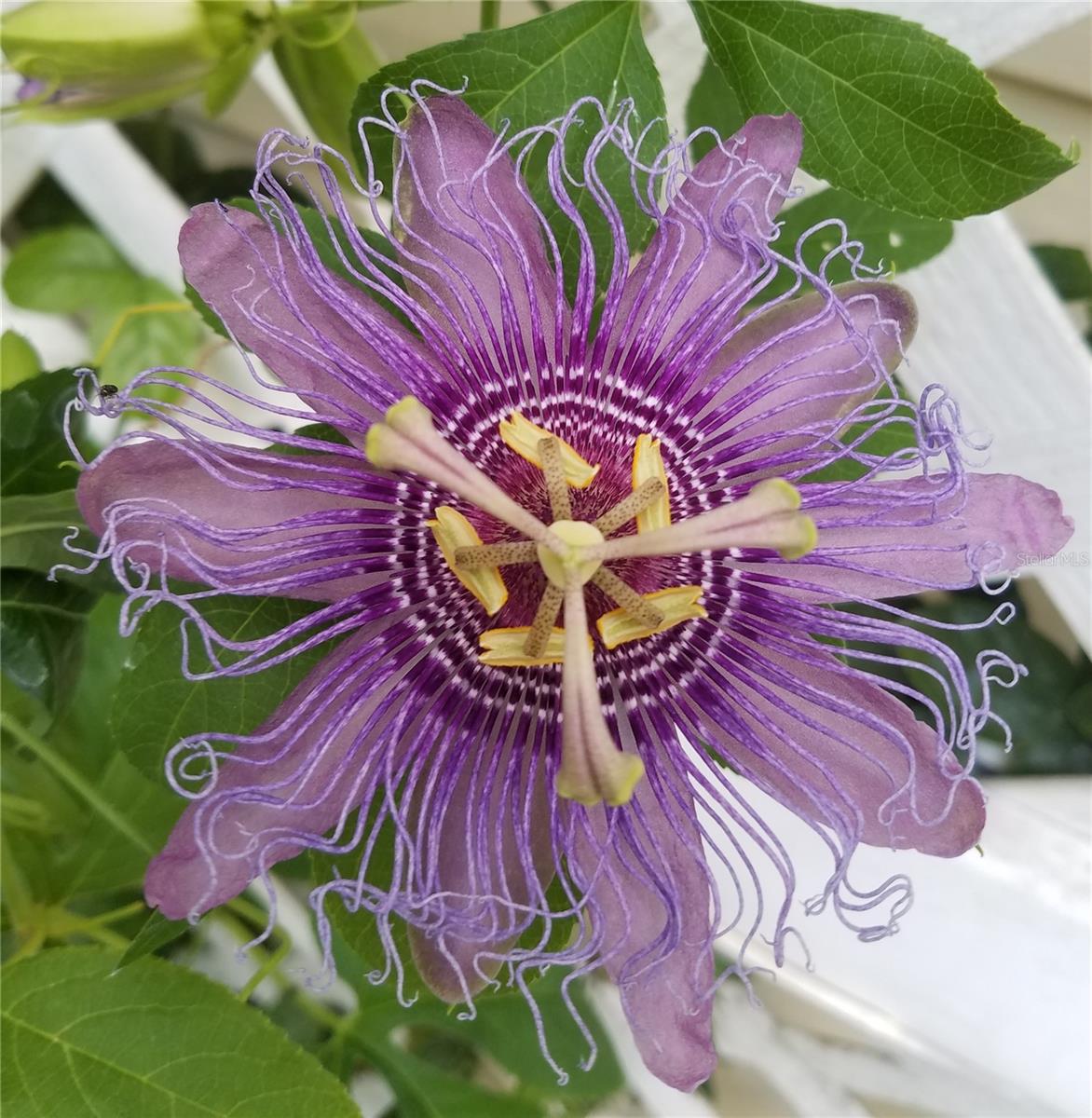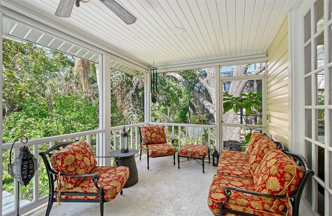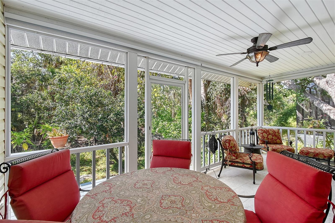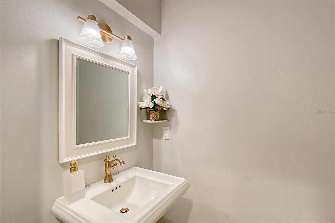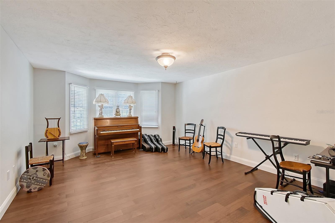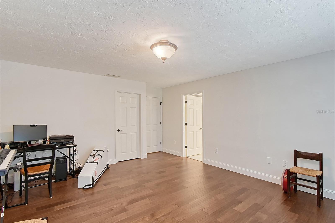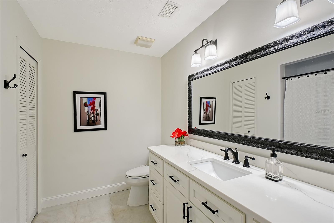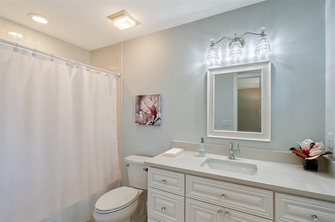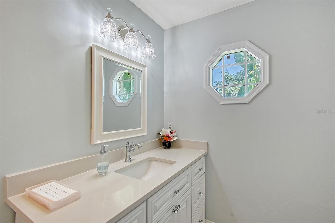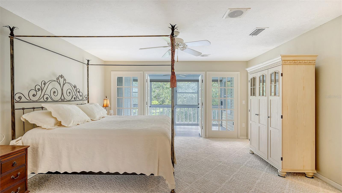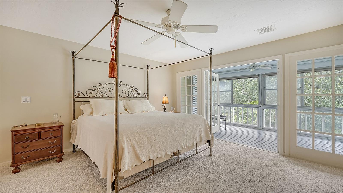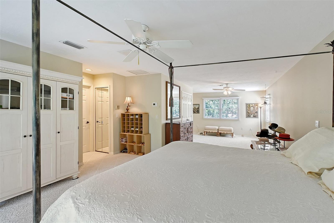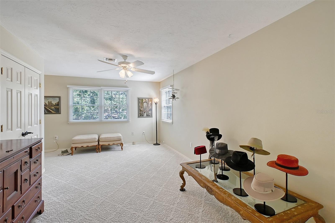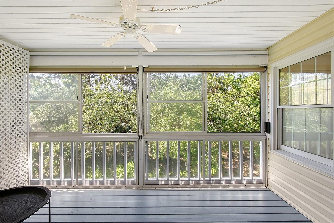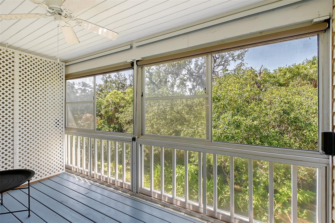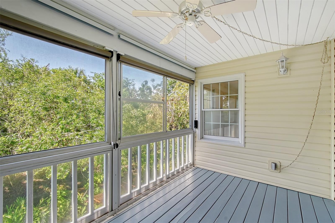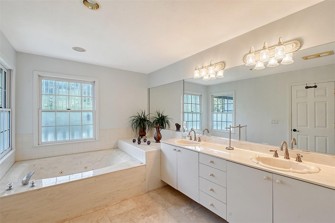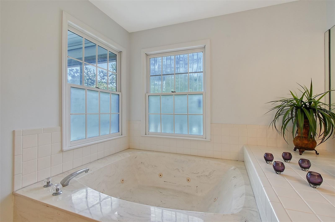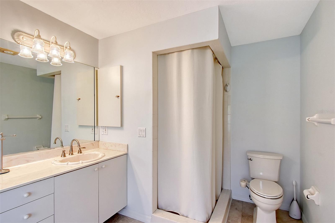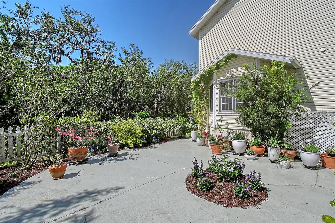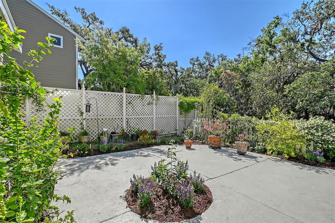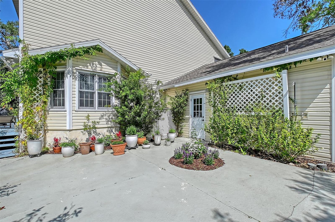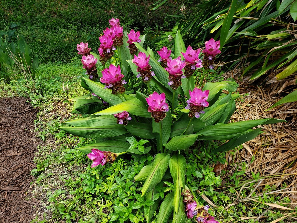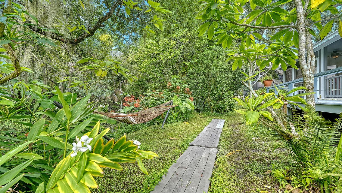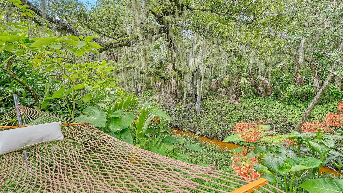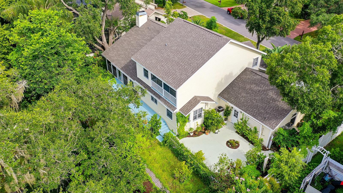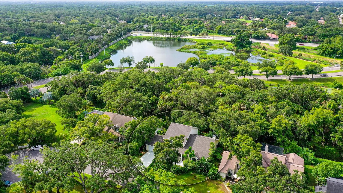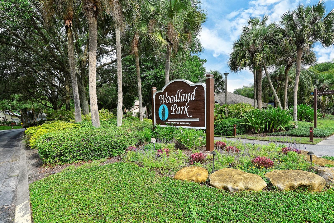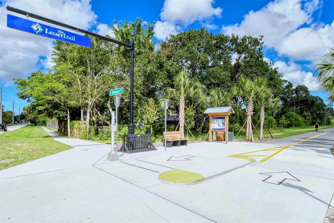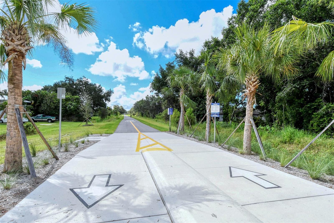4326 Brackenwood Court, SARASOTA, FL 34232
Contact Broker IDX Sites Inc.
Schedule A Showing
Request more information
- MLS#: A4648857 ( Residential )
- Street Address: 4326 Brackenwood Court
- Viewed: 54
- Price: $690,000
- Price sqft: $158
- Waterfront: No
- Year Built: 1989
- Bldg sqft: 4360
- Bedrooms: 3
- Total Baths: 4
- Full Baths: 3
- 1/2 Baths: 1
- Garage / Parking Spaces: 2
- Days On Market: 68
- Additional Information
- Geolocation: 27.3256 / -82.482
- County: SARASOTA
- City: SARASOTA
- Zipcode: 34232
- Subdivision: Woodland Park
- Elementary School: Fruitville Elementary
- Middle School: McIntosh Middle
- High School: Sarasota High
- Provided by: COLDWELL BANKER REALTY
- Contact: Merryl Koven
- 941-366-8070

- DMCA Notice
-
DescriptionThoughtfully upgraded and priced below appraised value! Welcome to an Old Florida feeling in the highly desirable neighborhood of Woodland Park. The oak canopied entrance to the development sets the tone for the neighborhood. The home, surrounded by low maintenance tropical gardens, is located on a quiet cul de sac and backs up to a nature preserve. Large expanses of windows bring the outside in, and the gardens and blooming plants are visible from most rooms of the house. The engineered hardwood floors throughout the living areas of the first floor, the custom staircase and wood burning fireplace, and the cathedral ceiling in the living room give a feeling of casual elegance. Each room boasts updated lighting on dimmer switches for even more aesthetic appeal. The spacious eat in kitchen has been thoughtfully updated with sleek new white cabinetry, accented by brushed brass hardware and enhanced with rechargeable in drawer LED lightingno need to remove them for charging. The drawers also feature custom organization systems for maximum efficiency and style. Youll also find new quartz countertops that offer both elegance and durability and a state of the art 36 inch induction cooktop with a bridge featureperfect for syncing two burners to accommodate larger cookware. Windows in the kitchen look out over the nature preserve and the herb and butterfly garden on the patio. From the rocking chair front porch to the screened lanai to the patio, to the back deck, to the screened balcony off the master bedroom, there are plenty of opportunities to enjoy the gardens outside as well. Jasmines, angels trumpets, sweet almond, and other fragrant plants perfume the neighborhood, and neighbors often ask what is blooming that smells so good. Each of the three bedrooms is a suite with its own bathroom and walk in closet. Closets and storage are abundant throughout the house. The house has a well for irrigation and hurricane shutters for all of the windows and doors. This home offers a new roof (2024), A New 40 gallon HWH (2024), a new 2 ton AC unit in the upstairs Primary Suite, and the main AC unit is (2017). A home warranty is also being offered. Woodland Park has a wonderful sense of friendliness, serenity, privacy, and nearness to nature yet is ideally located with convenient and easy access to the famed Legacy Trail, I 75, an award winning K 12 school system, parks, shopping, restaurants, and spectacular area beaches.
Property Location and Similar Properties
Features
Appliances
- Built-In Oven
Home Owners Association Fee
- 779.00
Association Name
- Julia Miller
Association Phone
- 941-780-3801
Carport Spaces
- 0.00
Close Date
- 0000-00-00
Cooling
- Central Air
Country
- US
Covered Spaces
- 0.00
Exterior Features
- Balcony
- French Doors
- Garden
- Lighting
Flooring
- Carpet
- Hardwood
- Tile
Furnished
- Negotiable
Garage Spaces
- 2.00
Heating
- Central
High School
- Sarasota High
Insurance Expense
- 0.00
Interior Features
- Cathedral Ceiling(s)
- Ceiling Fans(s)
- Eat-in Kitchen
- High Ceilings
- PrimaryBedroom Upstairs
- Stone Counters
- Vaulted Ceiling(s)
- Walk-In Closet(s)
- Window Treatments
Legal Description
- LOT 28 WOODLAND PARK UNIT 1
Levels
- Two
Living Area
- 2985.00
Lot Features
- Cul-De-Sac
- Flood Insurance Required
- Landscaped
- Paved
Middle School
- McIntosh Middle
Area Major
- 34232 - Sarasota/Fruitville
Net Operating Income
- 0.00
Occupant Type
- Owner
Open Parking Spaces
- 0.00
Other Expense
- 0.00
Parcel Number
- 0052090014
Parking Features
- Driveway
- Garage Door Opener
- Workshop in Garage
Pets Allowed
- Yes
Possession
- Close Of Escrow
Property Type
- Residential
Roof
- Shingle
School Elementary
- Fruitville Elementary
Sewer
- Public Sewer
Style
- Cape Cod
- Colonial
Tax Year
- 2024
Township
- 36
Utilities
- Cable Available
- Electricity Connected
- Public
- Sewer Connected
- Sprinkler Well
View
- Trees/Woods
Views
- 54
Virtual Tour Url
- https://pix360.com/phototour3/39751/
Water Source
- Public
- Well
Year Built
- 1989
Zoning Code
- RSF3



