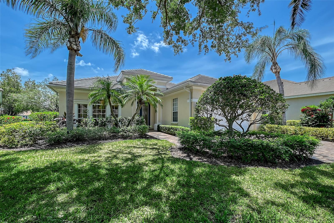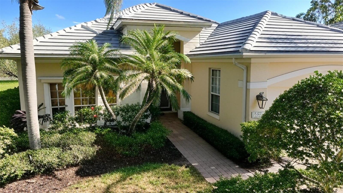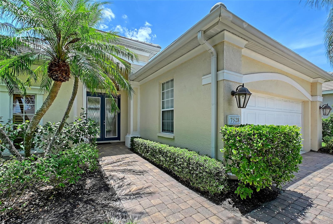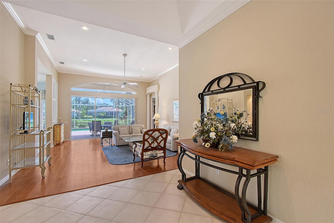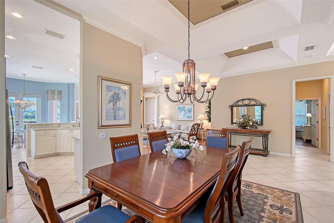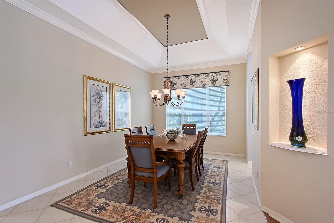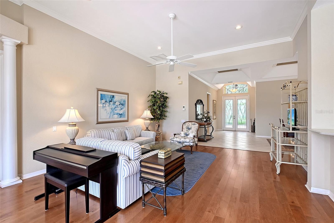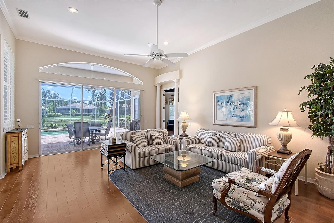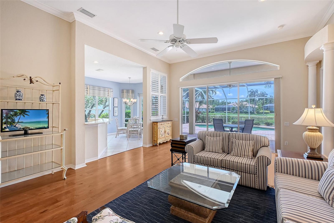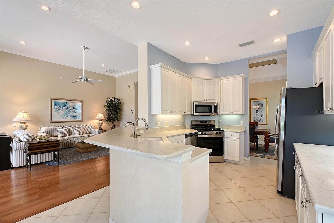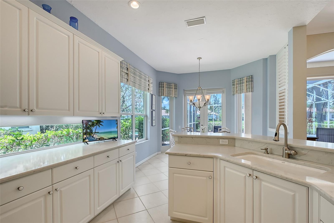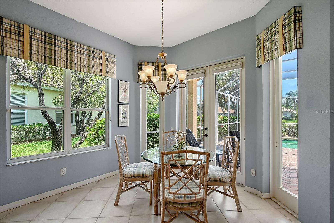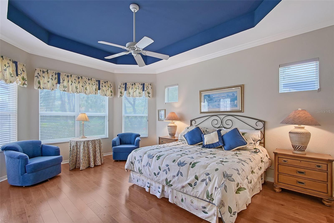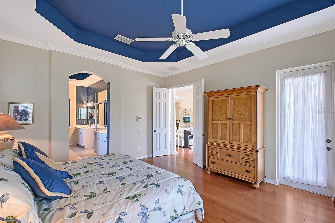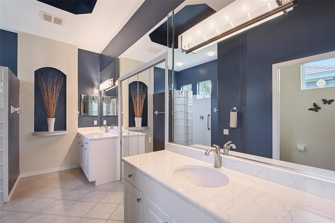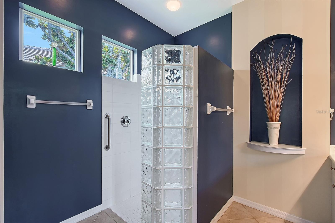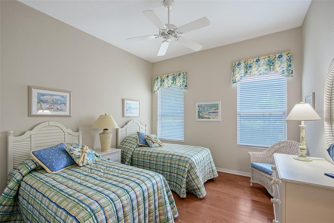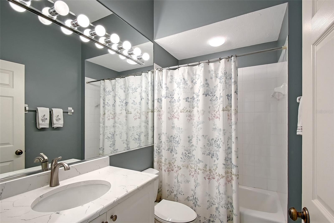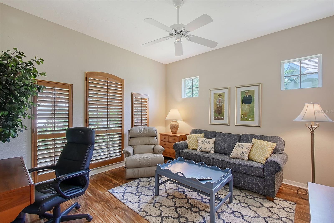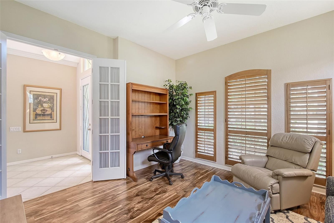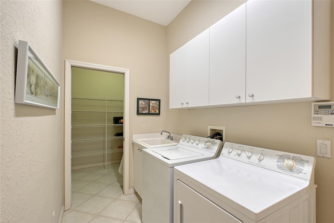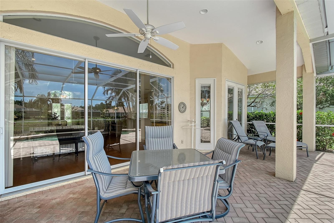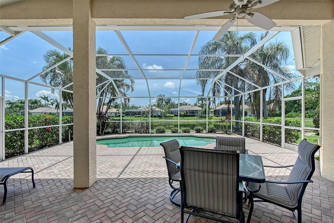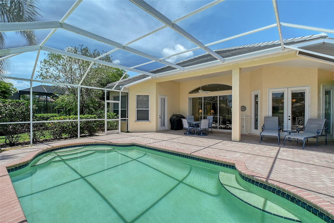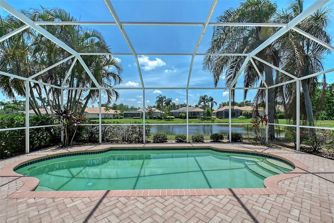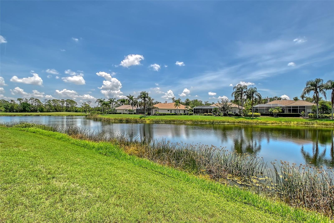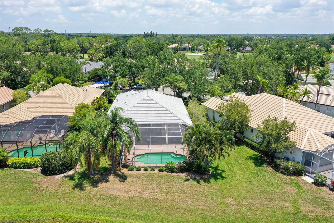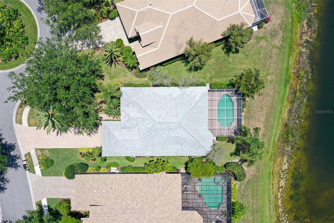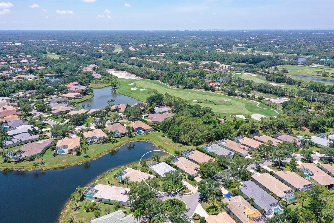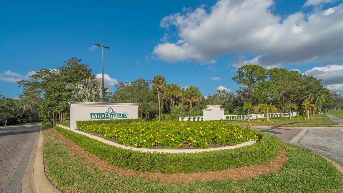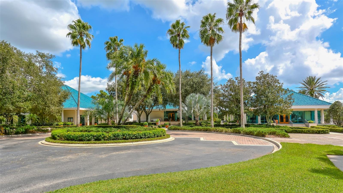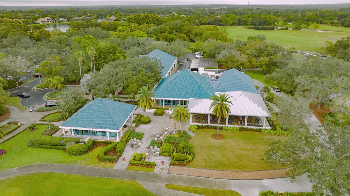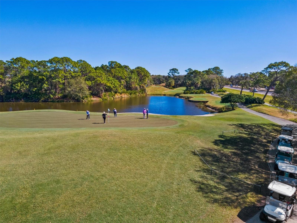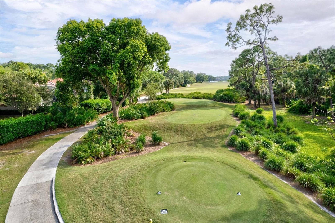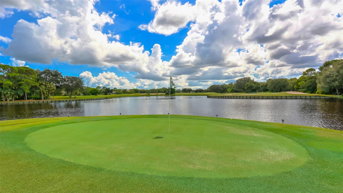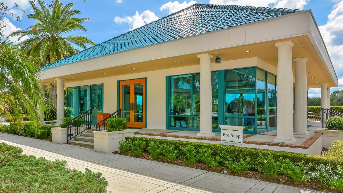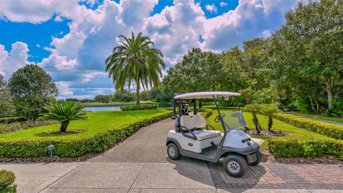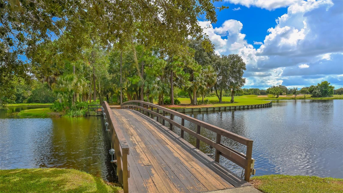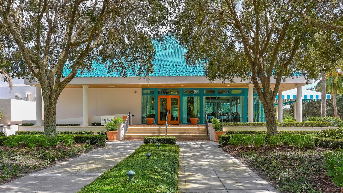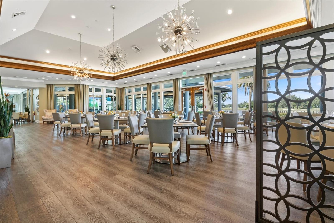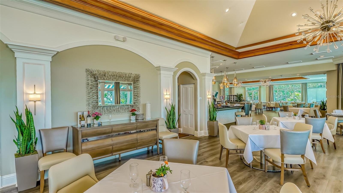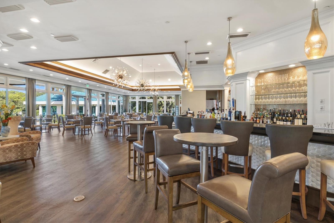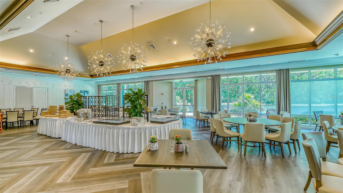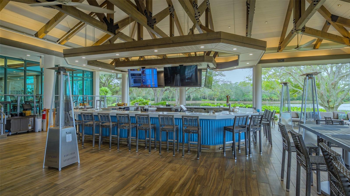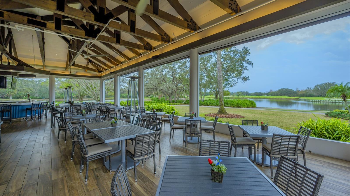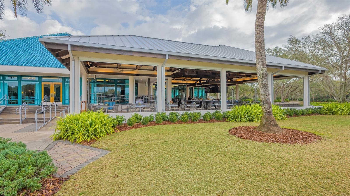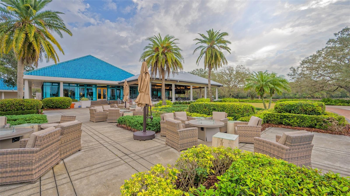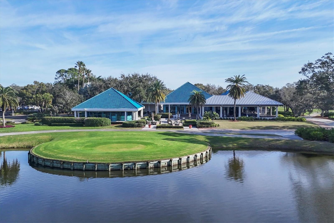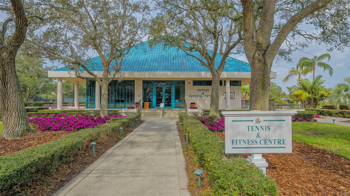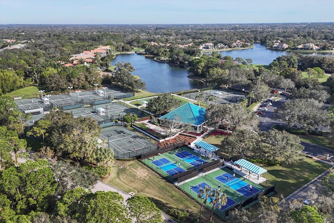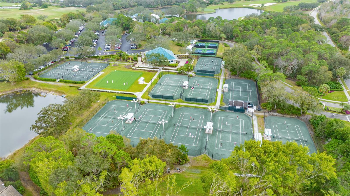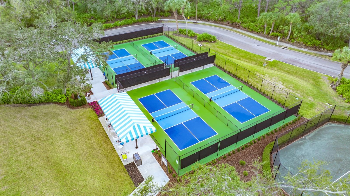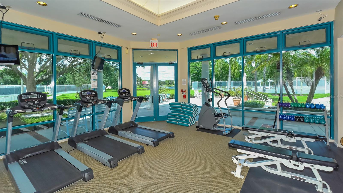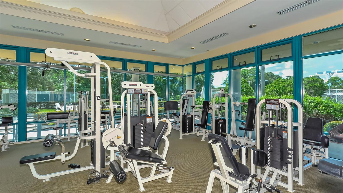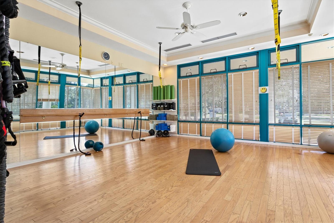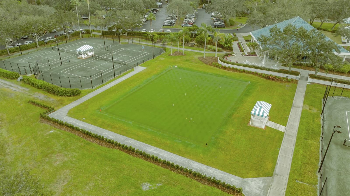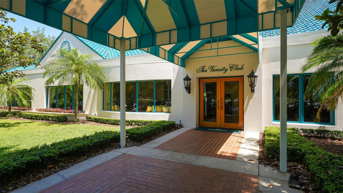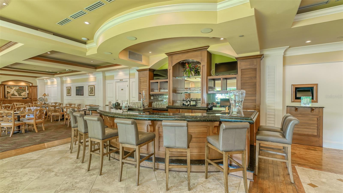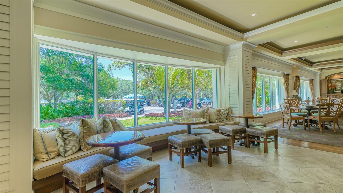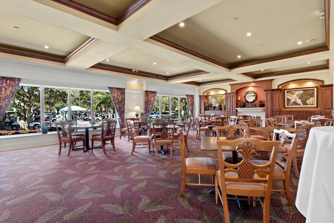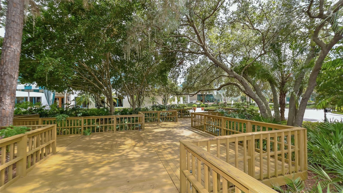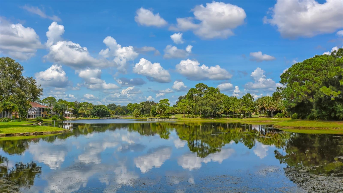7528 Ascot Court, UNIVERSITY PARK, FL 34201
Contact Broker IDX Sites Inc.
Schedule A Showing
Request more information
- MLS#: A4648641 ( Residential )
- Street Address: 7528 Ascot Court
- Viewed: 7
- Price: $799,000
- Price sqft: $278
- Waterfront: Yes
- Wateraccess: Yes
- Waterfront Type: Pond
- Year Built: 2000
- Bldg sqft: 2874
- Bedrooms: 2
- Total Baths: 2
- Full Baths: 2
- Garage / Parking Spaces: 2
- Days On Market: 36
- Additional Information
- Geolocation: 27.4065 / -82.4655
- County: MANATEE
- City: UNIVERSITY PARK
- Zipcode: 34201
- Subdivision: University Park Country Club
- Elementary School: Robert E Willis Elementary
- Middle School: Braden River Middle
- High School: Braden River High
- Provided by: FINE PROPERTIES
- Contact: Daniela Soiman
- 941-782-0000

- DMCA Notice
-
DescriptionWelcome to this beautifully maintained 2 bedroom, 2 bath home with a spacious den, located in the desirable, landscape maintained neighborhood of Ascot in the award winning University Park Country Club. With a NEW ROOF installed in May 2025, this home blends comfort, style, and peace of mind. Throughout the home, you'll find a combination of neutral tile and engineered hardwood flooring, offering both durability and low maintenance living. As you approach, a brick pavered driveway and walkway lead you to an inviting glass double front door with a transom window, framed by lush, mature landscaping that enhances the homes curb appeal. Step inside to a bright and inviting foyer with high tray ceilings. Just off the foyer, French doors open to a versatile den/office featuring Bermuda shutters, accent windows, and a ceiling fanperfect for working from home or relaxing with a good book. To the right, the guest wing offers a generously sized bedroom, as well as a full bathroom with a tub/shower combination and quartz countertops. Nearby, a well appointed laundry room includes washer and dryer, a utility sink, built in ironing board, large utility closet, and access to the 2 car garage with painted floors. The open concept living area is perfect for entertaining, with a spacious dining room featuring tray ceilings flows seamlessly into the light and airy kitchen. The kitchen is a chefs dream, offering BRAND NEW STAINLESS STEEL APPLIANCES, quartz countertops, a breakfast bar, pantry closet, recessed lighting, and a sunny eat in area with access to the lanai. The family room, open to the kitchen, has triple sliding doors with a transom window that lead to your private outdoor oasis. The primary suite is a tranquil retreat with a cozy seating area, accent window, and private access to the lanai. The large ensuite bath includes dual vanities with quartz countertops, a zero entry walk in shower, and a spacious walk in closet complete with a custom closet system. Step outside to enjoy the Florida lifestyle on your screened lanai with brick pavers surrounding the sparkling pool and take in serene views of the pond beyond. This home is also available furnished, making it truly move in ready. Don't miss your opportunity to live in one of the area's most sought after communities, known for its championship golf, tennis, and vibrant social lifestyle. University Park Country Club is consistently ranked one of the top courses in Florida featuring 27 holes of championship golf; tennis and pickleball; fitness center, croquet as well as an array of social and group activities. Just a 15 minute drive outside this peaceful enclave is downtown Sarasota, with shopping, arts & theatres, museums, dining and entertainment, top ranked healthcare, beaches and SRQ International Airport. Two miles east of UPCC is the convenience of I 75, University Town Center with 300 nationally known and homegrown shops, restaurants, fitness studios, services and attractions and the Nate Benderson Park, home of world class rowing events. Enjoy the club amenities with the required minimum of a Social membership at UPCC, which is owned by the residents through a Recreation District.
Property Location and Similar Properties
Features
Waterfront Description
- Pond
Appliances
- Dishwasher
- Disposal
- Dryer
- Gas Water Heater
- Microwave
- Range
- Refrigerator
- Washer
Association Amenities
- Gated
- Security
Home Owners Association Fee
- 2098.00
Home Owners Association Fee Includes
- Guard - 24 Hour
- Cable TV
- Internet
- Maintenance Grounds
Association Name
- Amanda Goodhue
Association Phone
- 941-355-3888
- 244
Carport Spaces
- 0.00
Close Date
- 0000-00-00
Cooling
- Central Air
Country
- US
Covered Spaces
- 0.00
Exterior Features
- Private Mailbox
- Rain Gutters
- Sliding Doors
Flooring
- Hardwood
- Tile
Garage Spaces
- 2.00
Heating
- Electric
High School
- Braden River High
Insurance Expense
- 0.00
Interior Features
- Ceiling Fans(s)
- Crown Molding
- Eat-in Kitchen
- High Ceilings
- Kitchen/Family Room Combo
- Primary Bedroom Main Floor
- Solid Surface Counters
- Tray Ceiling(s)
- Walk-In Closet(s)
- Window Treatments
Legal Description
- LOT 19 ASCOT PI#19199.2645/9
Levels
- One
Living Area
- 2146.00
Middle School
- Braden River Middle
Area Major
- 34201 - Bradenton/Braden River/University Park
Net Operating Income
- 0.00
Occupant Type
- Owner
Open Parking Spaces
- 0.00
Other Expense
- 0.00
Parcel Number
- 1919926459
Pets Allowed
- Yes
Pool Features
- Gunite
- Heated
- In Ground
- Screen Enclosure
Property Type
- Residential
Roof
- Tile
School Elementary
- Robert E Willis Elementary
Sewer
- Public Sewer
Tax Year
- 2024
Township
- 35
Utilities
- BB/HS Internet Available
- Cable Connected
- Electricity Connected
- Natural Gas Connected
- Public
- Sewer Connected
- Water Connected
Water Source
- Public
Year Built
- 2000
Zoning Code
- PDR/WPE/



