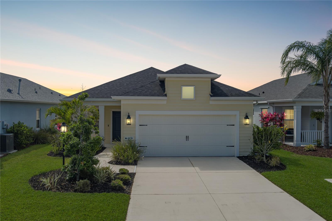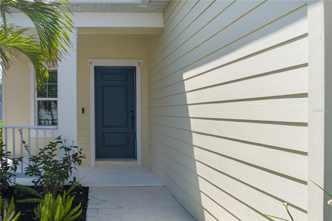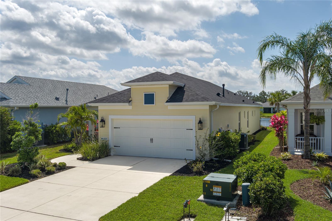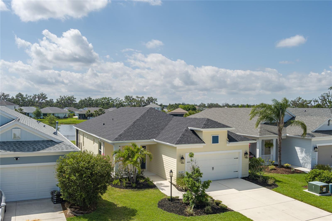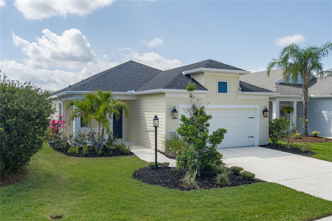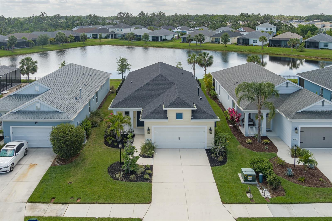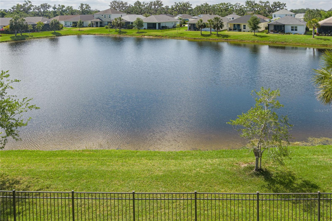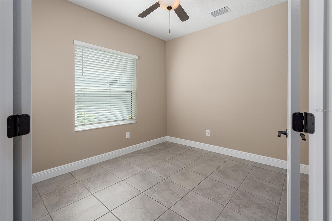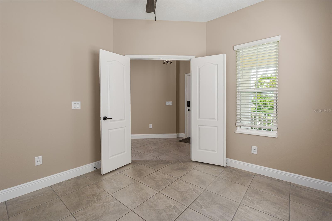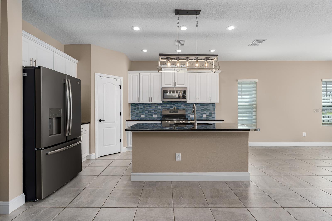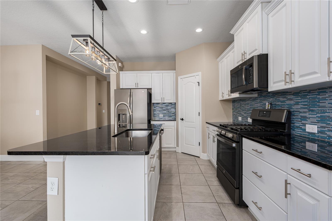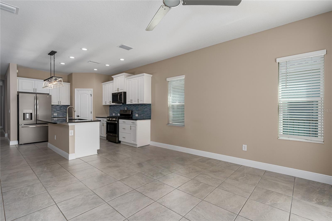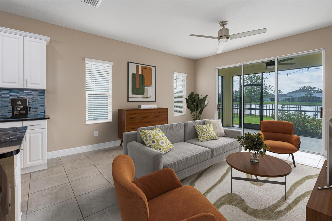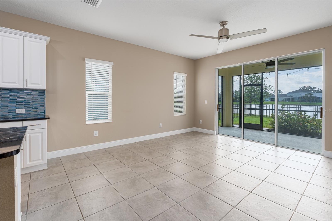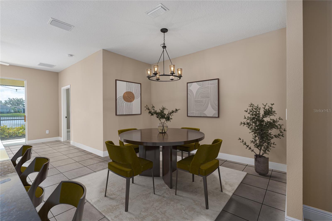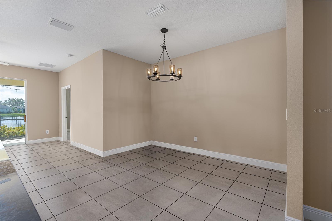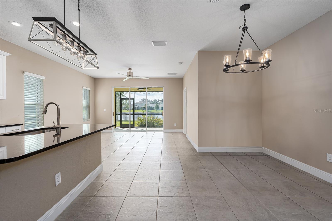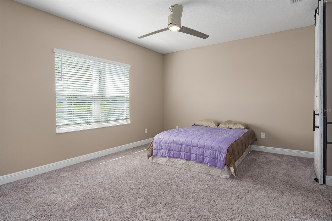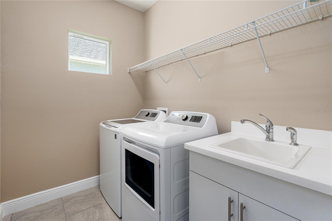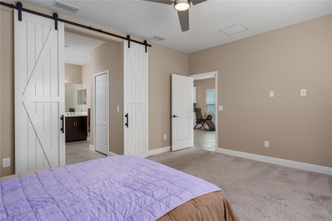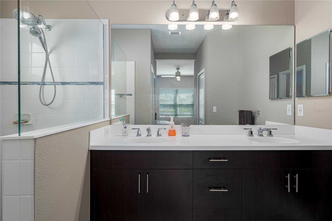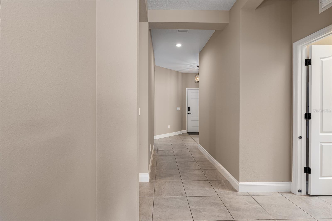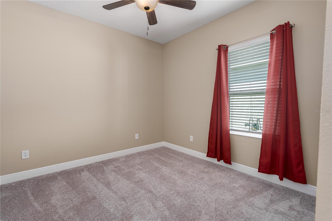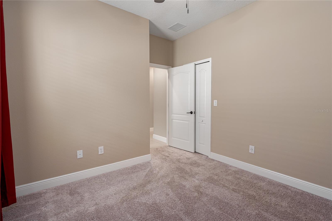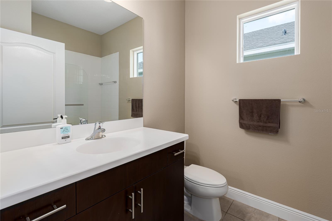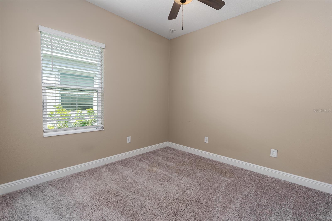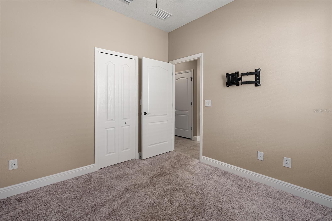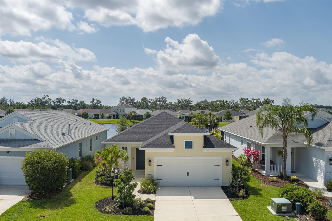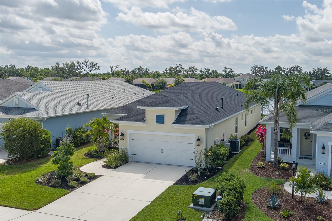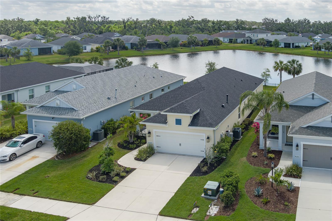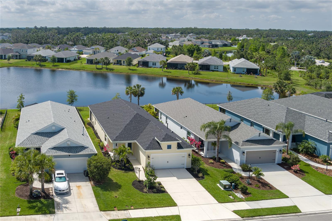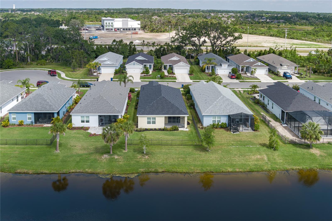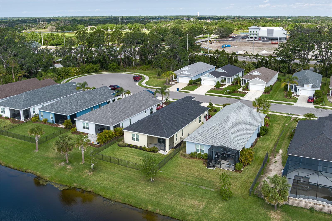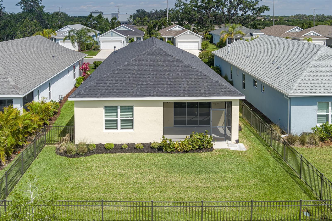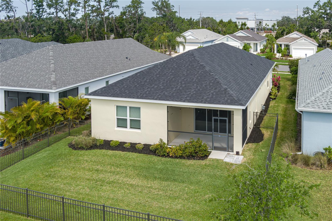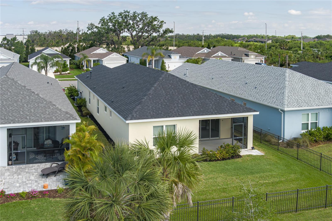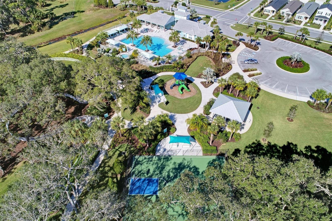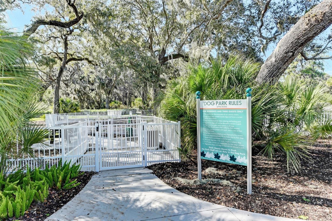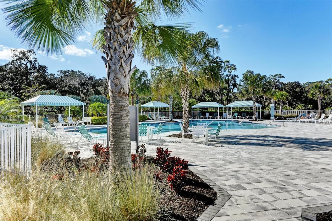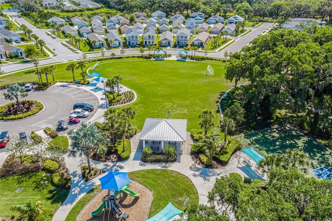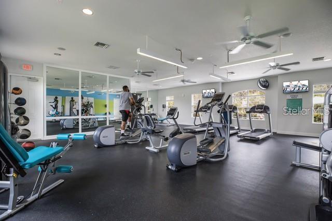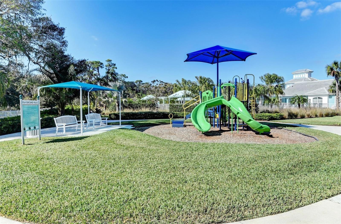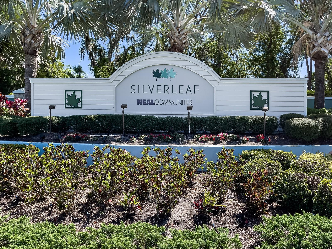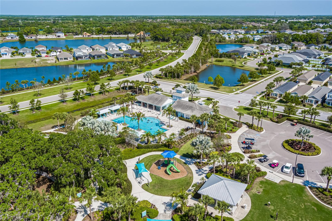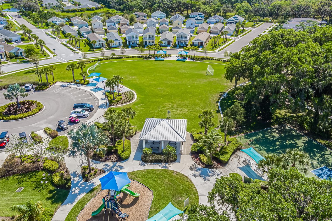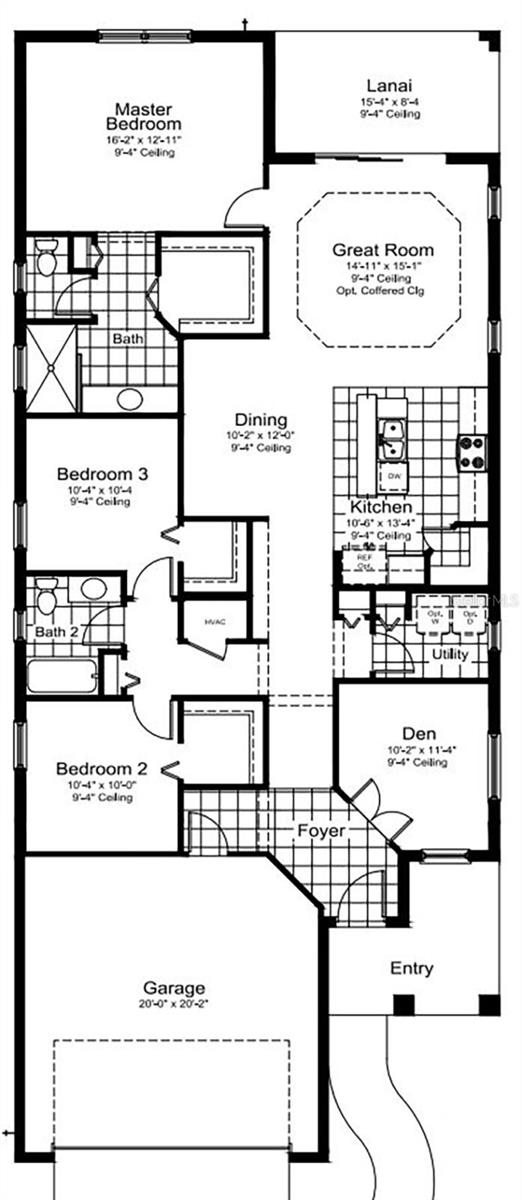4839 Deep Creek Terrace, PARRISH, FL 34219
Contact Broker IDX Sites Inc.
Schedule A Showing
Request more information
- MLS#: A4648403 ( Residential )
- Street Address: 4839 Deep Creek Terrace
- Viewed: 2
- Price: $439,000
- Price sqft: $181
- Waterfront: Yes
- Wateraccess: Yes
- Waterfront Type: Pond
- Year Built: 2021
- Bldg sqft: 2421
- Bedrooms: 3
- Total Baths: 2
- Full Baths: 2
- Garage / Parking Spaces: 2
- Days On Market: 81
- Additional Information
- Geolocation: 27.5546 / -82.452
- County: MANATEE
- City: PARRISH
- Zipcode: 34219
- Subdivision: Silverleaf Ph Vi
- Elementary School: Annie Lucy Williams
- Middle School: Buffalo Creek
- High School: Parrish Community
- Provided by: LESLIE WELLS REALTY, INC.
- Contact: Alexis Christensen
- 941-776-5571

- DMCA Notice
-
DescriptionWelcome to your dream home in the gated, resort style community of Silverleaf! This stunning 3 bedroom, 2 bath home with a versatile den showcases the sought after Victory floor plan by Neal Homesknown for its thoughtful layout, elegant finishes, and effortless flow. Step inside and youll immediately notice the open concept design that seamlessly blends style and function. A spacious dining area flows into the bright and inviting living room, where expansive sliding glass doors frame a serene pond view, setting the stage for tranquil mornings and relaxing evenings. The gourmet kitchen is a chefs delight, featuring granite countertops, smudge proof slate appliances, a gas stove, crisp white cabinetry, and a custom tile backsplash that adds a designer touch. Whether you're cooking for the family or entertaining guests, this kitchen is built to impress. Retreat to the generously sized primary suite with a luxurious ensuite bath boasting dual sinks, a walk in shower, and spacious walk in closets. Two additional bedrooms, both featuring their own walk in closets, and a flexible den offer room for guests, a home office, or a hobby space. Out back, the screened in lanai provides a peaceful pond view and the perfect setting for enjoying your morning coffee or evening cocktail while surrounded by lush landscaping. This home has been meticulously maintained and is truly move in ready! Residents of Silverleaf enjoy tree lined streets and resort caliber amenities including a clubhouse, fitness center, resort style pool and spa, outdoor kitchen, dog parks, playgrounds, and a picnic area with grills. Plus, you're just minutes from the Ellenton Premium Outlets, local dining, and convenient access to I 75, Skyway Bridge, Bradenton, Sarasota, Tampa, and St. Pete. Don't miss the opportunity to own this beautiful slice of paradiseschedule your private showing today
Property Location and Similar Properties
Features
Waterfront Description
- Pond
Appliances
- Dishwasher
- Dryer
- Gas Water Heater
- Microwave
- Range
- Refrigerator
- Washer
Home Owners Association Fee
- 372.00
Association Name
- Artemis Lifestyles/Toni Rae
Association Phone
- 407-705-2190
Carport Spaces
- 0.00
Close Date
- 0000-00-00
Cooling
- Central Air
Country
- US
Covered Spaces
- 0.00
Exterior Features
- Hurricane Shutters
- Lighting
- Rain Gutters
- Sidewalk
- Sliding Doors
Fencing
- Wire
Flooring
- Carpet
- Tile
Garage Spaces
- 2.00
Heating
- Central
- Heat Pump
High School
- Parrish Community High
Insurance Expense
- 0.00
Interior Features
- Eat-in Kitchen
- Living Room/Dining Room Combo
- Open Floorplan
- Solid Wood Cabinets
- Thermostat
Legal Description
- LOT 515
- SILVERLEAF PH VI PI #7268.6665/9
Levels
- One
Living Area
- 1766.00
Middle School
- Buffalo Creek Middle
Area Major
- 34219 - Parrish
Net Operating Income
- 0.00
Occupant Type
- Owner
Open Parking Spaces
- 0.00
Other Expense
- 0.00
Parcel Number
- 726866659
Pets Allowed
- Cats OK
- Dogs OK
Property Type
- Residential
Roof
- Shingle
School Elementary
- Annie Lucy Williams Elementary
Sewer
- Public Sewer
Style
- Florida
Tax Year
- 2024
Township
- 34
Utilities
- Cable Connected
- Electricity Connected
- Phone Available
- Sewer Connected
- Water Connected
View
- Water
Virtual Tour Url
- https://www.propertypanorama.com/instaview/stellar/A4648403
Water Source
- Public
Year Built
- 2021
Zoning Code
- SFR



