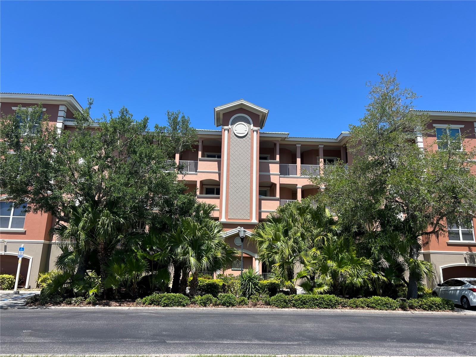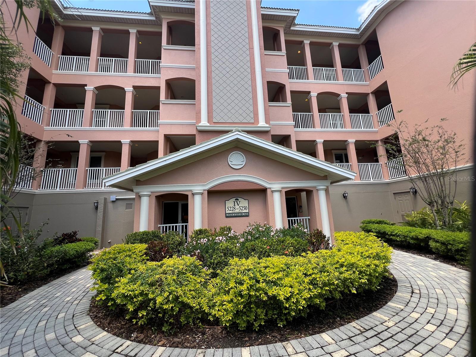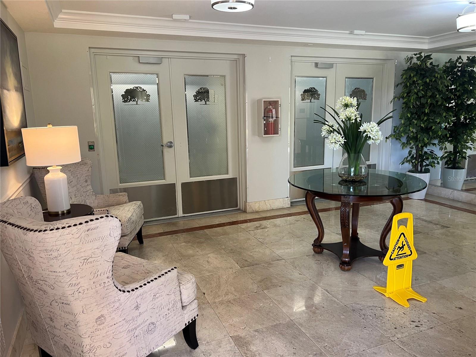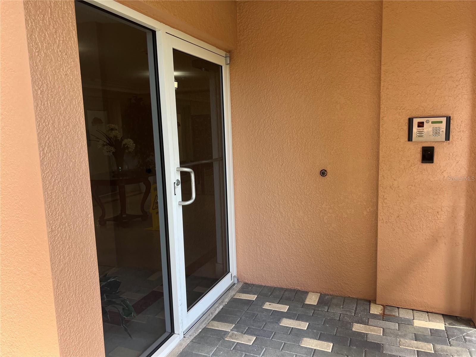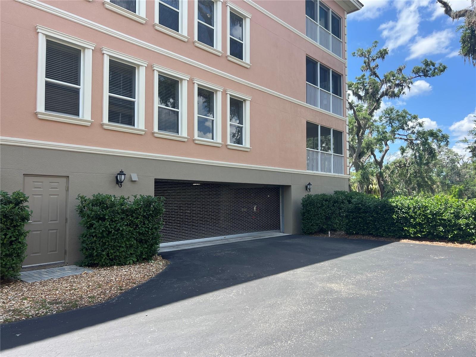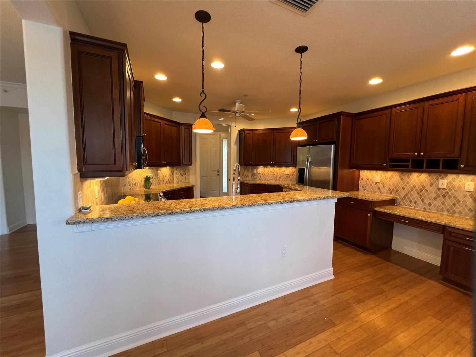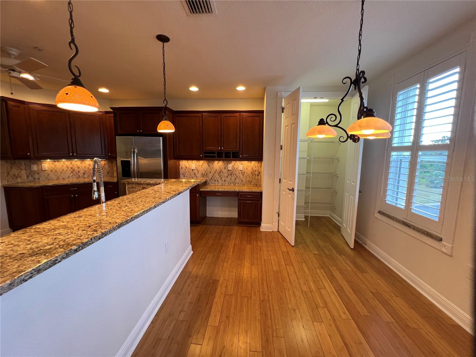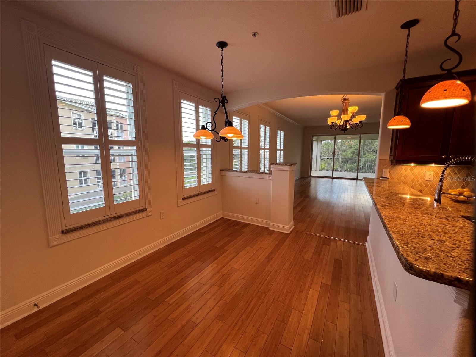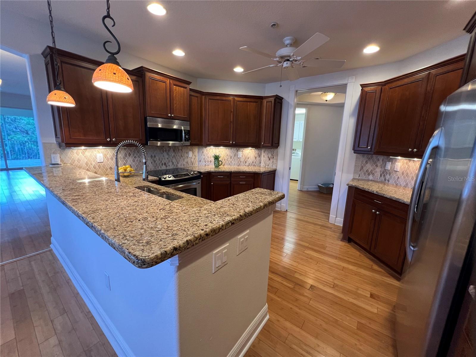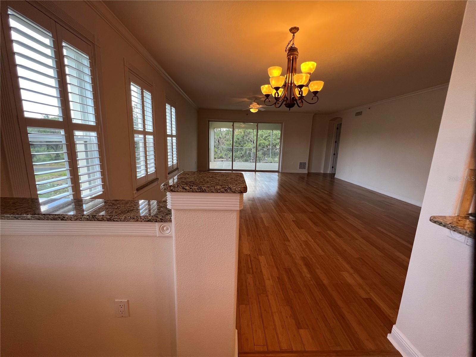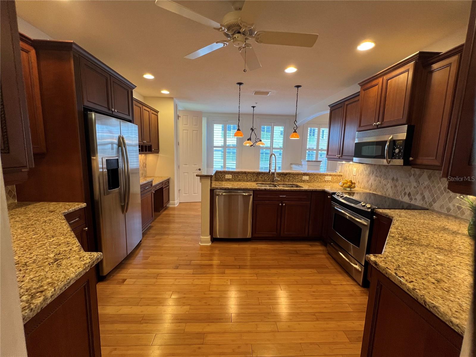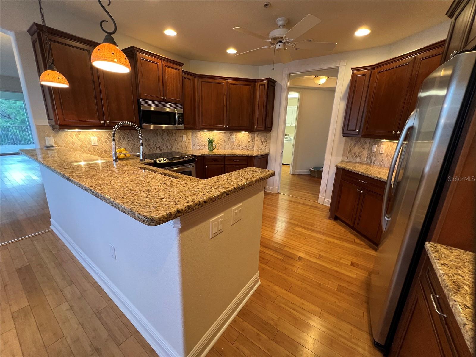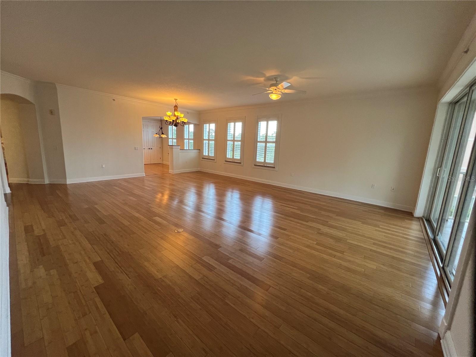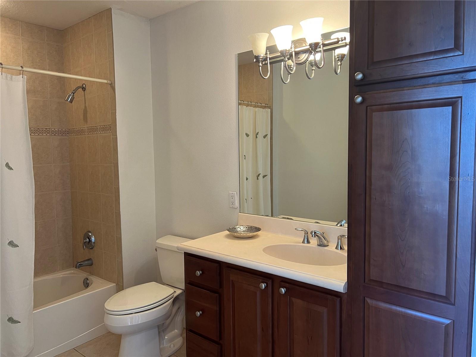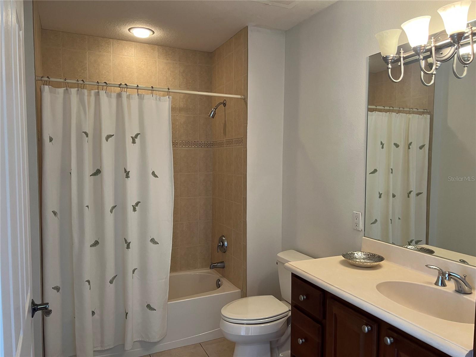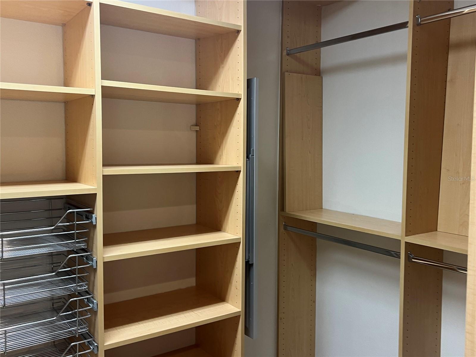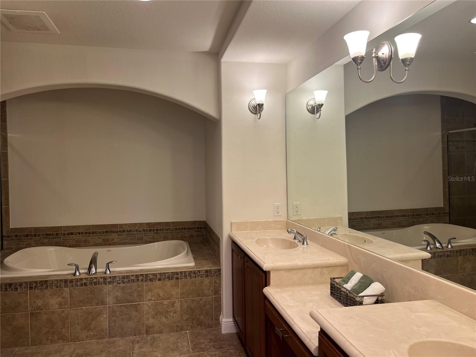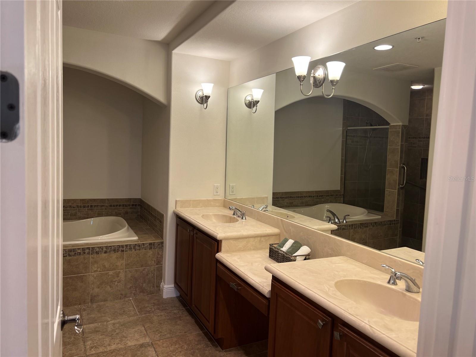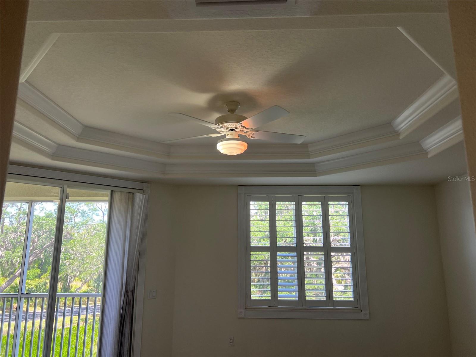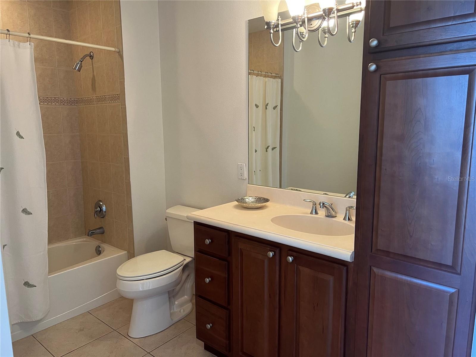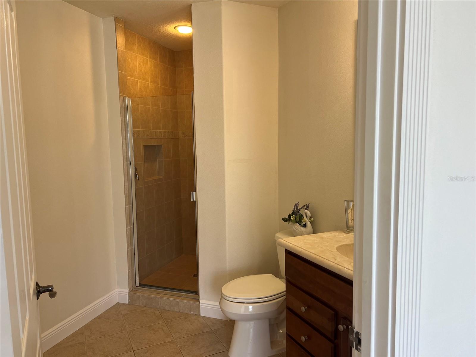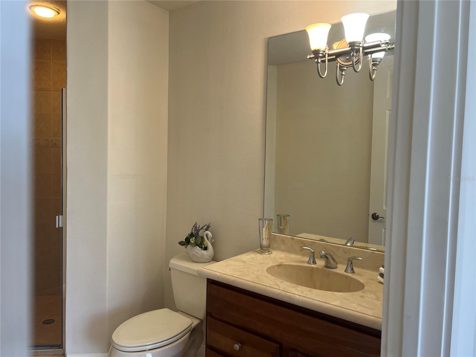5242 Manorwood Drive 3a, SARASOTA, FL 34235
Contact Broker IDX Sites Inc.
Schedule A Showing
Request more information
- MLS#: A4648366 ( Residential )
- Street Address: 5242 Manorwood Drive 3a
- Viewed: 43
- Price: $400,000
- Price sqft: $147
- Waterfront: No
- Year Built: 2007
- Bldg sqft: 2727
- Bedrooms: 3
- Total Baths: 3
- Full Baths: 3
- Garage / Parking Spaces: 1
- Days On Market: 81
- Additional Information
- Geolocation: 27.3797 / -82.4659
- County: SARASOTA
- City: SARASOTA
- Zipcode: 34235
- Subdivision: Grande Oaks Preserve
- Building: Grande Oaks Preserve
- Elementary School: Emma E. Booker Elementary
- Middle School: Booker Middle
- High School: Booker High
- Provided by: RE/MAX ALLIANCE GROUP
- Contact: Midge McCarthy
- 941-954-5454

- DMCA Notice
-
DescriptionSELLER WILL ENTERTAIN ALL OFFERS! Take advantage of this opportunity to be just a few blocks away from all the activities offered in the University Town Center area in this luxury gated condo. End Unit offers natural lighting and two parking spaces. Step into elegance and ease with this light and bright 3 bedroom, 3 bathroom end unit condo, nestled in a gated community with secured keyless lobby access and gated under building parking for your two parking spaces and storage. This home features wood flooring throughout the living areas, kitchen has rich dark wood cabinetry with pull out drawers, under mount lighting, a large walk in pantry and a well appointed kitchen complete with a breakfast nook and additional breakfast barideal for both casual meals and entertaining. The primary suite offers a walk in shower, jetted tub, dual sinks, and two custom designed closets. Enjoy plantation shutters in the main living area and master suite, adding both charm and privacy. The spacious great room layout is the desirable split floor plan with an ensuite bedroom 3rd bedroom with private full bathroom perfect for guests or multigenerational living. Crown molding offers an elegant finish in the main living area. Lots of storage in the unit and an additional storage cage in the secured parking garage. Enjoy the views from your screened balcony overlooking majestic Grande Oak trees and a fountain, in this peaceful setting offering a serene retreat while being just minutes from the vibrant University Town Center. Explore world class shopping, dining, and exciting events, or take in the scenic beauty of the nearby Benderson Rowing Facility. Grande Oaks Preserve offers a heated pool, spa, tennis courts, pickleball, exercise facility and clubhouse for your extended life style. Maintenance carefree living in a stellar location. This is a bit of a sleeper so hurry and see it for yourself before someone takes advantage of this incredible opportunity! This is luxury living at its finestwhere comfort meets convenience in a truly exceptional location. Fees include many of your carrying charges. In addition you would pay for your personal home insurance, property taxes, electric and upgrades in cable.
Property Location and Similar Properties
Features
Appliances
- Dishwasher
- Disposal
- Dryer
- Electric Water Heater
- Microwave
- Range
- Refrigerator
- Washer
Association Amenities
- Clubhouse
- Elevator(s)
- Fitness Center
- Gated
- Lobby Key Required
- Maintenance
- Pool
- Spa/Hot Tub
- Tennis Court(s)
Home Owners Association Fee
- 0.00
Home Owners Association Fee Includes
- Cable TV
- Common Area Taxes
- Pool
- Escrow Reserves Fund
- Insurance
- Internet
- Maintenance Structure
- Maintenance Grounds
- Maintenance
- Management
- Pest Control
- Private Road
- Recreational Facilities
- Sewer
- Trash
- Water
Association Name
- C&S Management Alexia Gamundi
Association Phone
- 941 377 3419
Carport Spaces
- 0.00
Close Date
- 0000-00-00
Cooling
- Central Air
Country
- US
Covered Spaces
- 0.00
Exterior Features
- Balcony
- Sliding Doors
- Tennis Court(s)
Flooring
- Carpet
- Wood
Furnished
- Unfurnished
Garage Spaces
- 1.00
Heating
- Central
- Electric
High School
- Booker High
Insurance Expense
- 0.00
Interior Features
- Ceiling Fans(s)
- Crown Molding
- Eat-in Kitchen
- Elevator
- High Ceilings
- Living Room/Dining Room Combo
- Open Floorplan
- Solid Surface Counters
- Solid Wood Cabinets
- Split Bedroom
- Stone Counters
- Walk-In Closet(s)
- Window Treatments
Legal Description
- UNIT 3-A
- BLDG 4
- GRANDE OAKS PRESERVE PHASES 2 & 3
Levels
- One
Living Area
- 2392.00
Middle School
- Booker Middle
Area Major
- 34235 - Sarasota
Net Operating Income
- 0.00
Occupant Type
- Vacant
Open Parking Spaces
- 0.00
Other Expense
- 0.00
Parcel Number
- 0017011041
Parking Features
- Ground Level
- Basement
- Underground
Pool Features
- Heated
Possession
- Close Of Escrow
Property Type
- Residential
Roof
- Concrete
- Tile
School Elementary
- Emma E. Booker Elementary
Sewer
- Public Sewer
Style
- Mediterranean
Tax Year
- 2024
Township
- 36
Unit Number
- 3A
Utilities
- Public
View
- Park/Greenbelt
- Trees/Woods
- Water
Views
- 43
Virtual Tour Url
- https://pix360.com/phototour3/39734/
Water Source
- Public
Year Built
- 2007
Zoning Code
- RSF3



