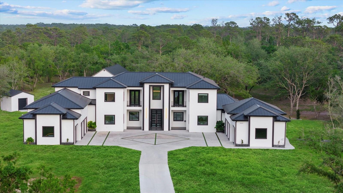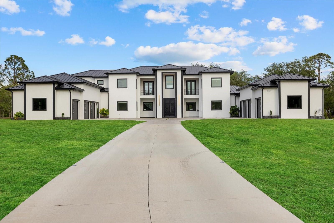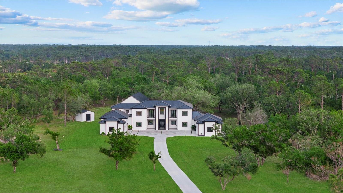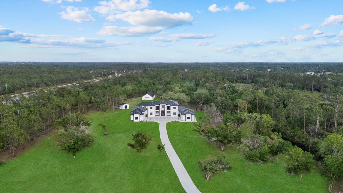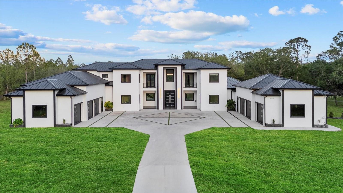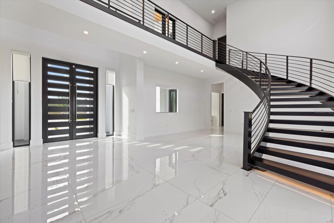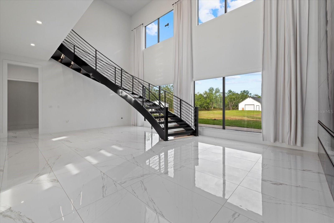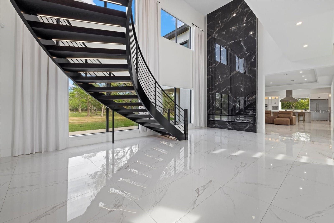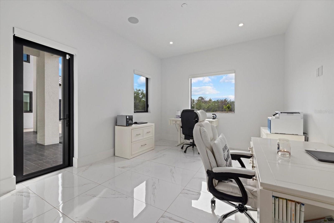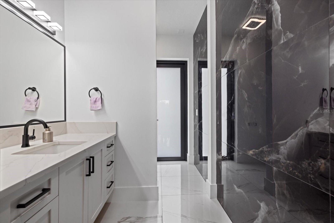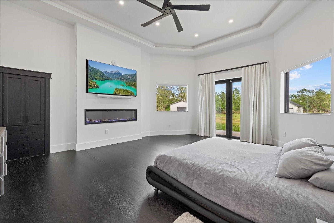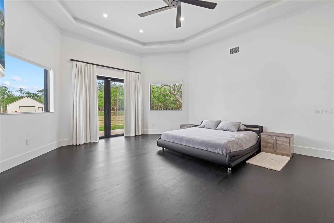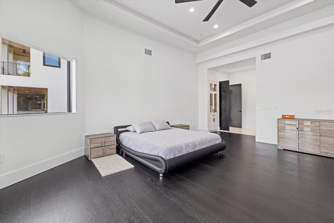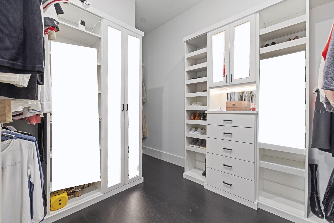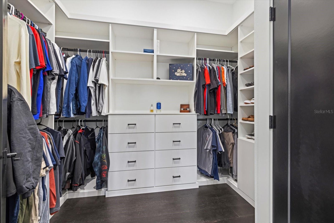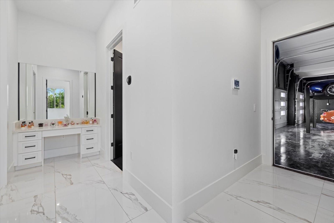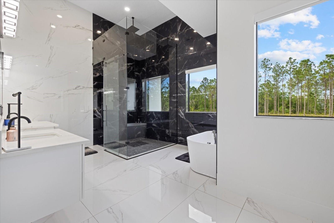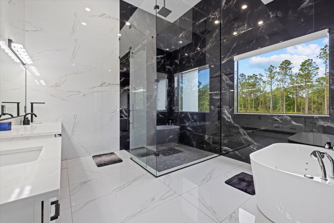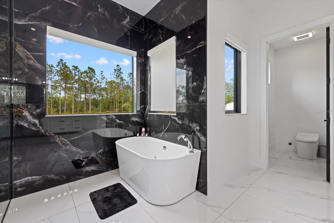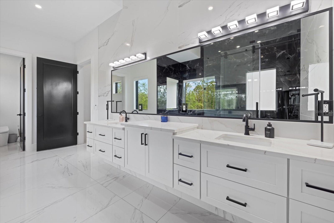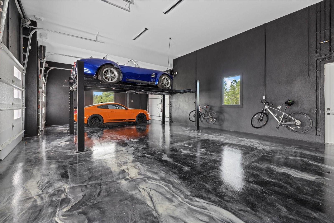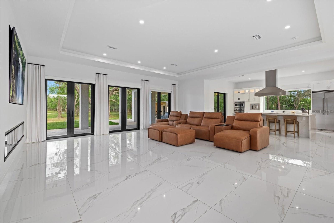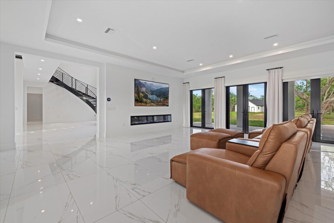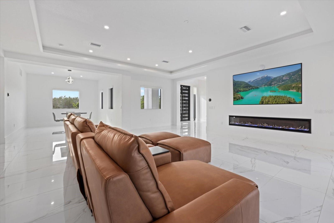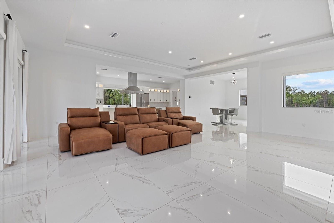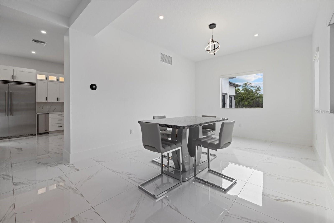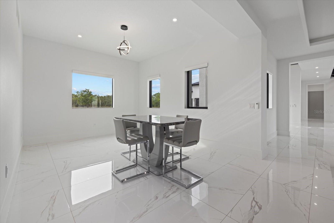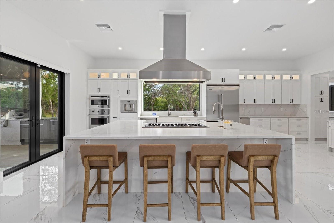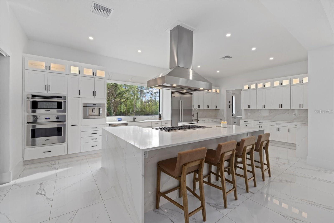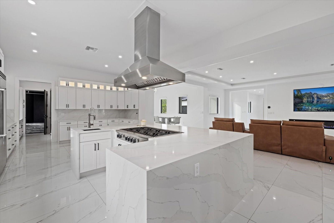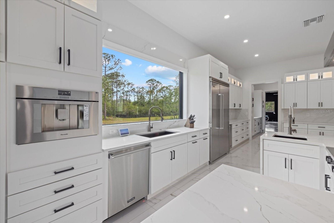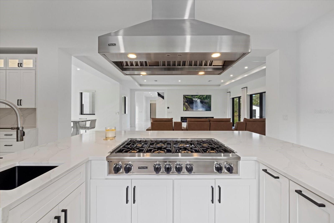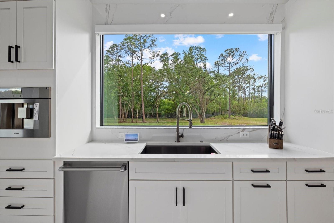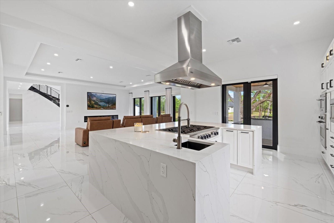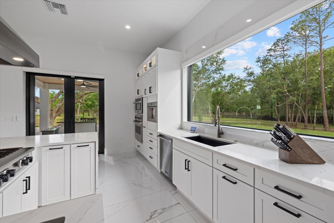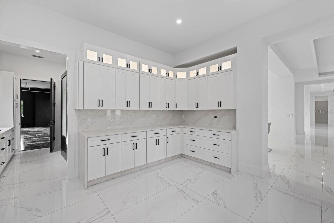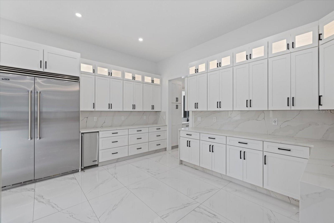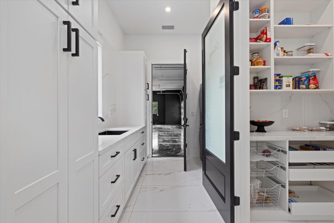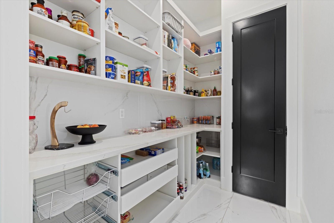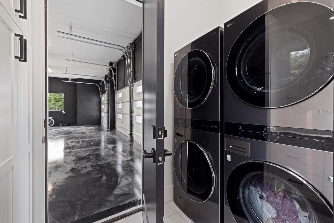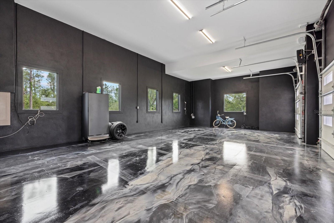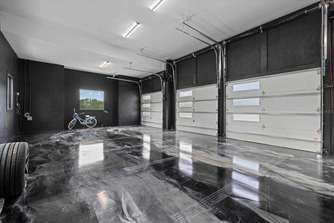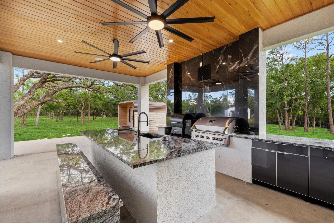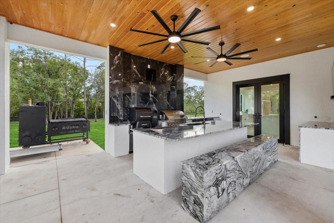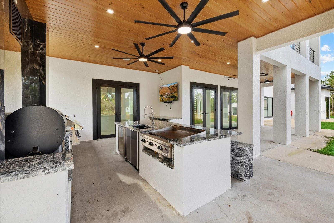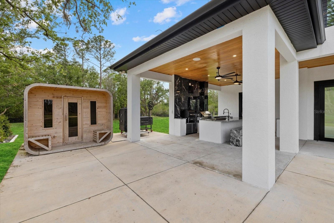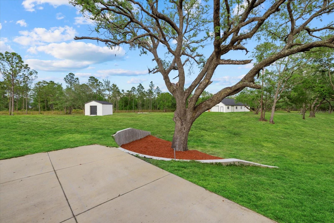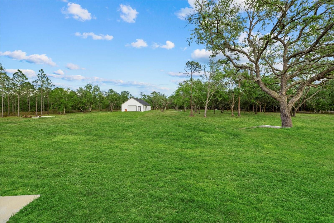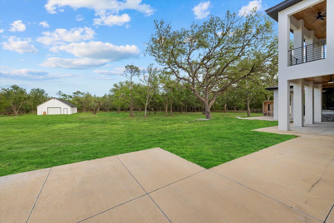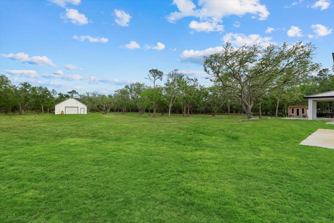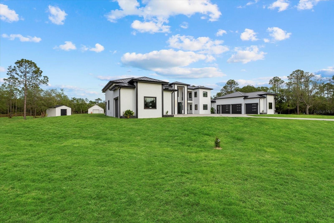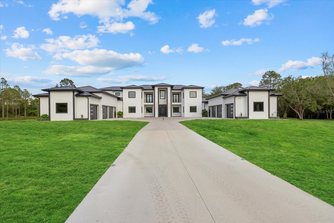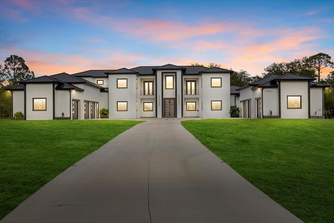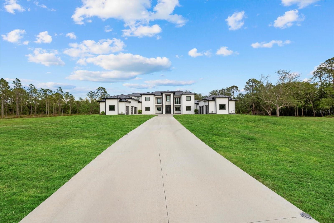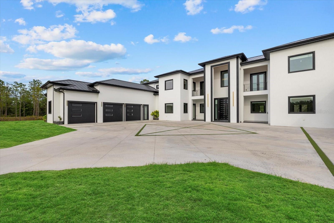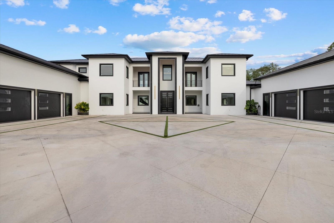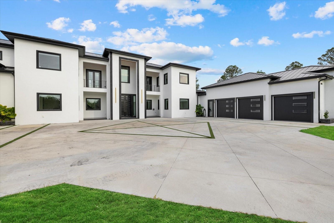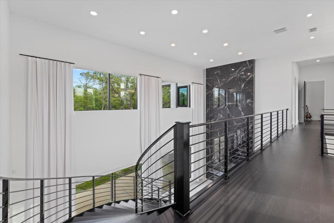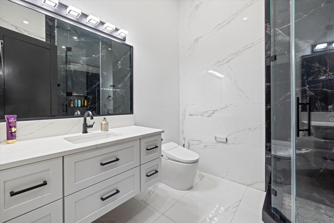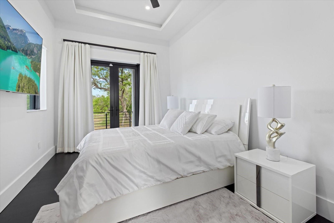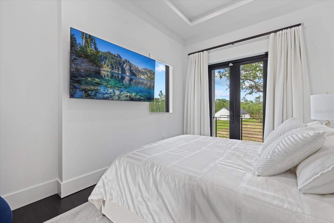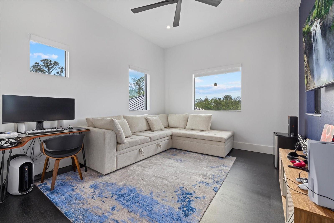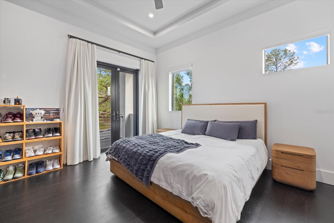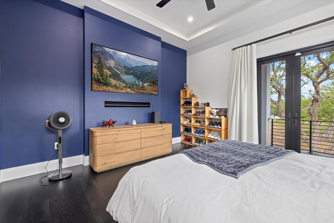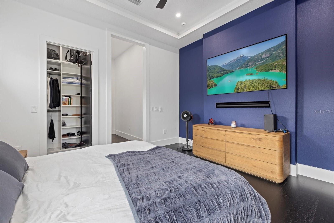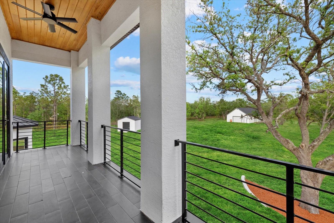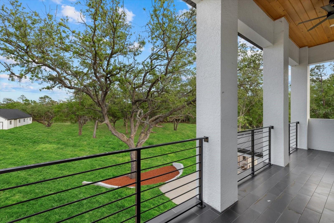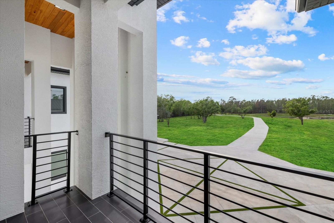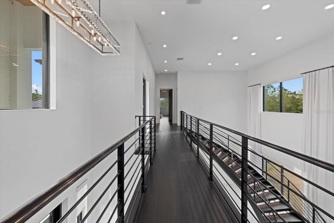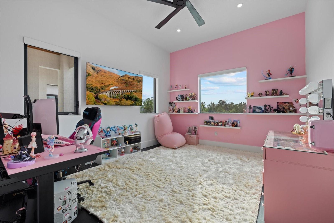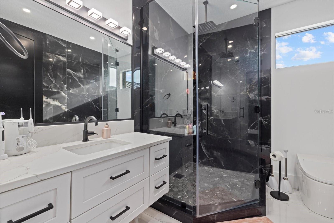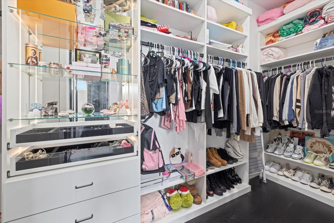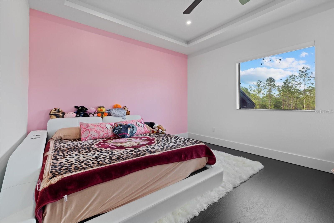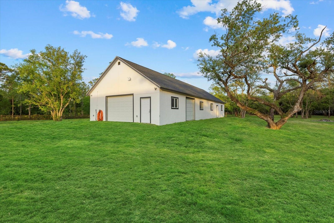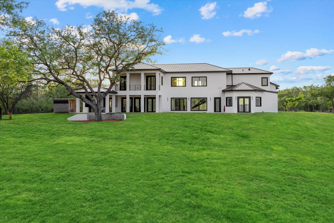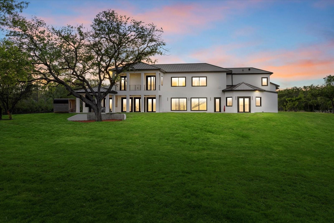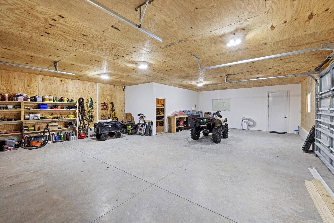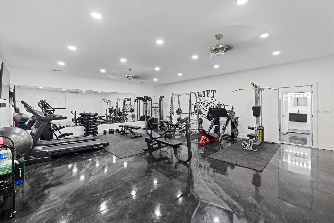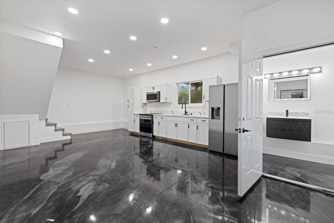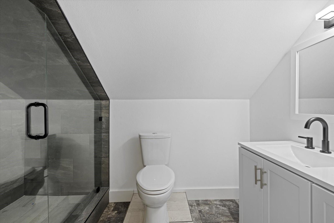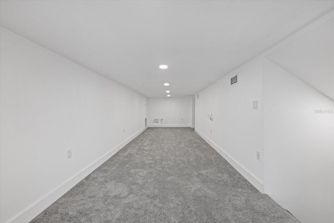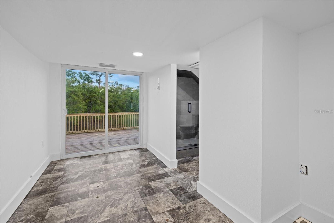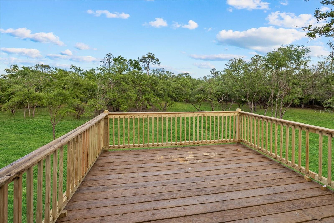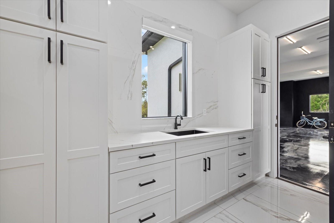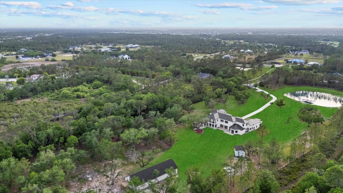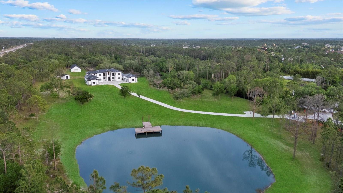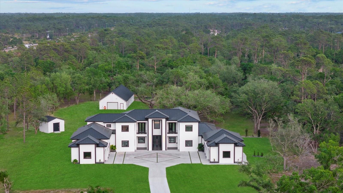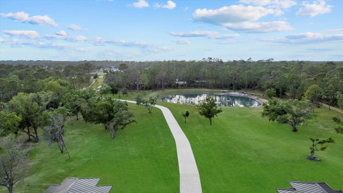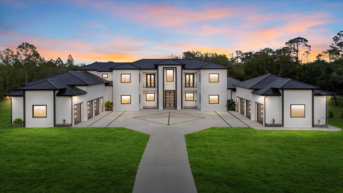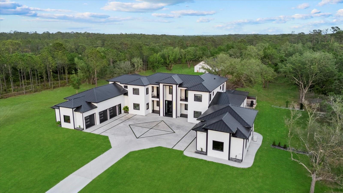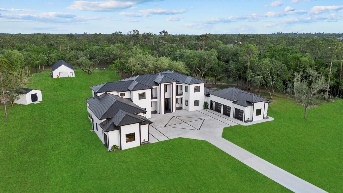20307 74th Avenue E, BRADENTON, FL 34202
Contact Broker IDX Sites Inc.
Schedule A Showing
Request more information
- MLS#: A4648315 ( Residential )
- Street Address: 20307 74th Avenue E
- Viewed: 167
- Price: $4,999,950
- Price sqft: $520
- Waterfront: Yes
- Wateraccess: Yes
- Waterfront Type: Pond
- Year Built: 2024
- Bldg sqft: 9624
- Bedrooms: 4
- Total Baths: 5
- Full Baths: 4
- 1/2 Baths: 1
- Garage / Parking Spaces: 6
- Days On Market: 124
- Additional Information
- Geolocation: 27.4079 / -82.3331
- County: MANATEE
- City: BRADENTON
- Zipcode: 34202
- Subdivision: Pomello Park
- Elementary School: Robert E Willis
- Middle School: Nolan
- High School: Lakewood Ranch
- Provided by: FINE PROPERTIES
- Contact: Eleanor Barr, LLC
- 941-782-0000

- DMCA Notice
-
DescriptionWelcome to this newly completed contemporary architectural showpiece, perfectly positioned on 13.8 acres in the highly sought after Panther Ridge community. This estate defines modern luxurycombining sleek design, exquisite craftsmanship, and smart home innovation in a rare private setting. Set at the end of a quiet dead end road, the property is accessed through intercom controlled majestic gates and a long, elegantly lit driveway that immediately signals sophistication and privacy. A spacious parking court is flanked by two oversized three car garages, both finished with unique resin floorsone featuring a car lift for keen car enthusiasts. Extra confidence is assured with 2 story block construction, hurricane windows and a backup generator. Inside, the home impresses with four expansive bedrooms, five opulent bathrooms, and two large flexible bonus rooms, perfect for an office, gym, or media lounge. Every detail exudes luxury, from the luxurious striking tile floors to the winding staircase and designer closets. Large windows bathe the home with natural light, enhanced by remote controlled electric blinds for ultimate ease. A fully integrated smart home system manages multiple devices such as the security system, climate, and an advanced sound system with invisible speakers throughout. The upstairs landing leads to two sets of double doors, opening onto private balconiesperfect for enjoying the breeze and savoring panoramic views. The open concept living, dining and kitchen spaces are thoughtfully designed to accommodate both large scale entertaining and intimate family gatherings. The living room features a captivating electric fireplace and a built in 99 inch Smart TV, creating a striking focal point that enhances the room's inviting atmosphere. The gourmet kitchen, fit for the most discerning chef, is outfitted with top of the line Viking appliances, sleek lighted cabinetry, and quartz countertops, including an expansive island with a gas cook top. Further elevating the culinary experience are a $5,000 Thermador coffee machine and large ice maker, ensuring that every culinary need is met with ease and elegance. The luxurious bathrooms feature floor to ceiling tiles, an abundance of natural light, and full body showers, providing an indulgent, spa like ambiance. Each bathroom is equipped with state of the art electric bidet toilets. For those who enjoy alfresco dining and entertaining, the outdoor patio is a veritable oasis, complete with a magnificent granite kitchen, ample cabinetry, a gas grill, Hibachi grill, and a Traeger grillperfect for preparing exquisite meals in the fresh air. To unwind after a long day, simply retreat to the exterior sauna for ultimate relaxation. Further enhancing the allure of this estate is the expansive accessory building, currently used as a generously sized gymnasium area, a spacious workshop and storage area, a fully equipped kitchen, a bathroom, and a vast second floor room, ideal for use as a home office or an entertainment space for lively teenagers. This exceptional estate is the epitome of luxury living, offering unparalleled privacy, timeless design, and an unmatched level of comfortall just minutes from Lakewood Ranch, Sarasota, and Gulf Coast beaches.
Property Location and Similar Properties
Features
Waterfront Description
- Pond
Appliances
- Built-In Oven
- Cooktop
- Dishwasher
- Disposal
- Dryer
- Electric Water Heater
- Freezer
- Ice Maker
- Microwave
- Range
- Range Hood
- Refrigerator
- Washer
- Water Softener
Home Owners Association Fee
- 430.00
Association Name
- Nicole Banks
Association Phone
- 941 870 4920
Builder Name
- DAVID WAYNE REVELS
Carport Spaces
- 0.00
Close Date
- 0000-00-00
Cooling
- Central Air
Country
- US
Covered Spaces
- 0.00
Exterior Features
- Balcony
- Lighting
- Outdoor Grill
- Outdoor Kitchen
- Private Mailbox
- Sauna
Fencing
- Fenced
Flooring
- Other
Garage Spaces
- 6.00
Heating
- Electric
- Propane
High School
- Lakewood Ranch High
Insurance Expense
- 0.00
Interior Features
- Built-in Features
- Ceiling Fans(s)
- Eat-in Kitchen
- High Ceilings
- Kitchen/Family Room Combo
- Open Floorplan
- Primary Bedroom Main Floor
- Smart Home
- Thermostat
- Vaulted Ceiling(s)
- Walk-In Closet(s)
- Window Treatments
Legal Description
- A PORTION OF TRACTS 5
- 6
- 11
- 12
- 21 & 22 SEC 29 POMELLO PARK
- AS PER PLAT THEREOF REC IN PB 6 P 61
- BEING MORE PARTICULARLY DESC AS FOLLOWS: FROM THE SE COR OF SEC 29 RUN N 62 DEG 52 MIN 40 SEC W A DIST OF 3715.41 FT TO THE POB; TH N 75 DEG 45 MIN 0 0 SEC W A DIST OF 1401.65 FT; TH N 14 DEG 15 MIN 00 SEC E A DIST OF 49.18 FT; TH N 75 DEG 45 MIN 00 SEC W A DIST OF 40
Levels
- Two
Living Area
- 6151.00
Lot Features
- Landscaped
- Near Golf Course
- Oversized Lot
- Private
- Street Dead-End
- Zoned for Horses
Middle School
- Nolan Middle
Area Major
- 34202 - Bradenton/Lakewood Ranch/Lakewood Rch
Net Operating Income
- 0.00
Occupant Type
- Owner
Open Parking Spaces
- 0.00
Other Expense
- 0.00
Other Structures
- Other
- Outdoor Kitchen
- Storage
- Workshop
Parcel Number
- 330804253
Parking Features
- Driveway
- Garage Door Opener
- Ground Level
- Guest
- Oversized
Pets Allowed
- Yes
Property Condition
- Completed
Property Type
- Residential
Roof
- Metal
School Elementary
- Robert E Willis Elementary
Sewer
- Septic Tank
Style
- Contemporary
Tax Year
- 2024
Township
- 35S
Utilities
- Cable Connected
- Electricity Connected
- Propane
- Water Connected
View
- Trees/Woods
Views
- 167
Virtual Tour Url
- https://player.vimeo.com/video/1073167590?badge=0&autopause=0&player_id=0&app_id=58479
Water Source
- Well
Year Built
- 2024
Zoning Code
- A/ST



