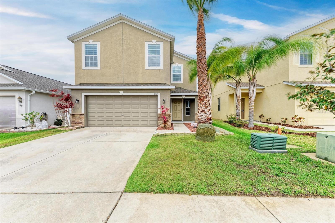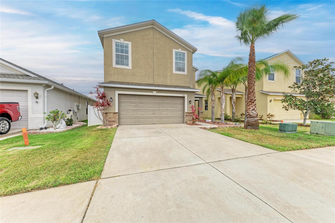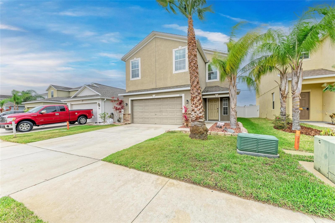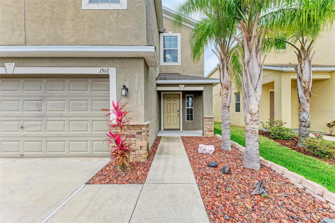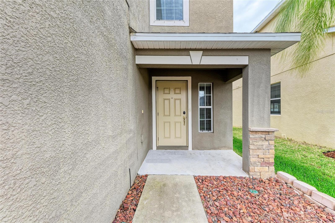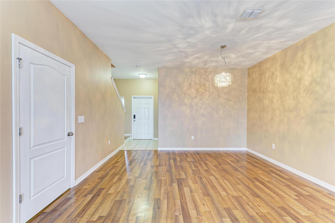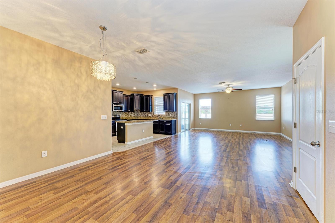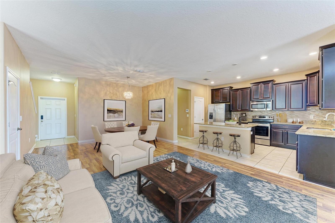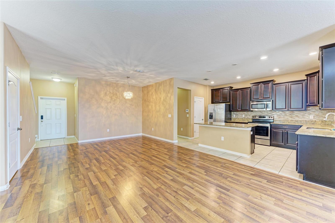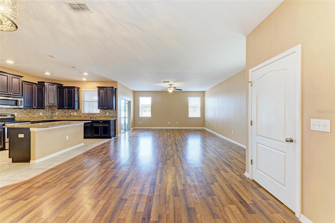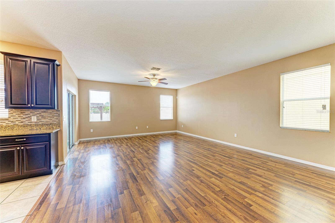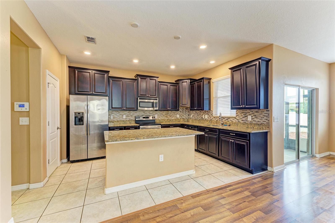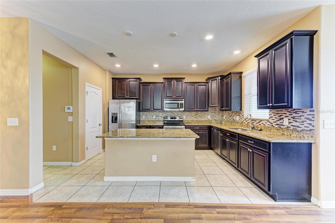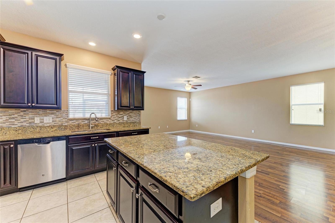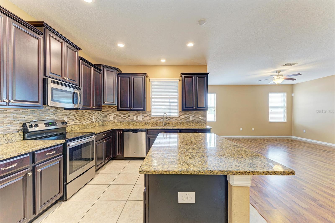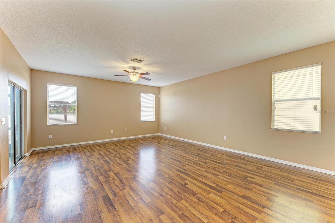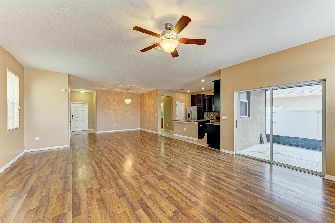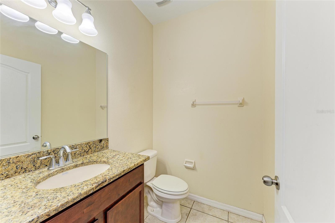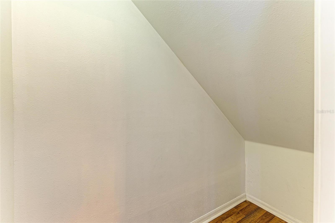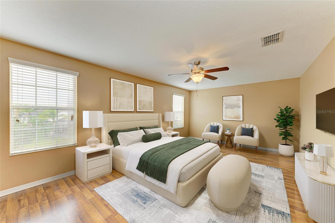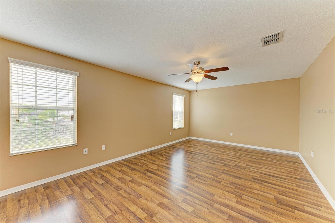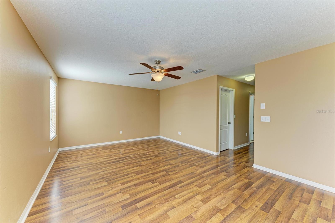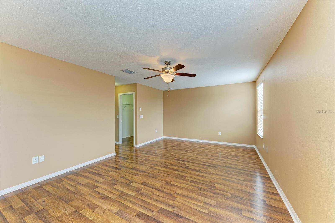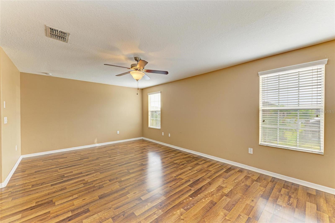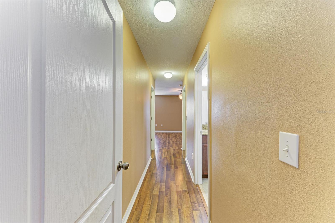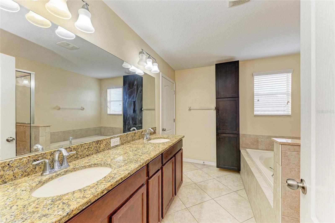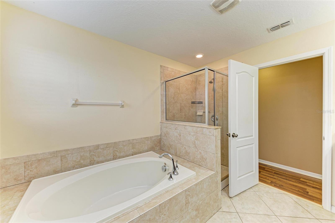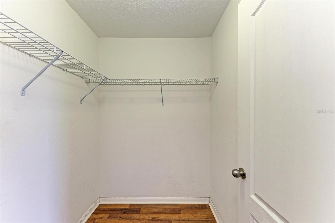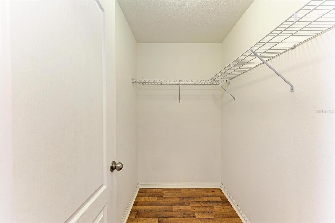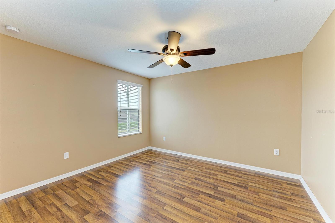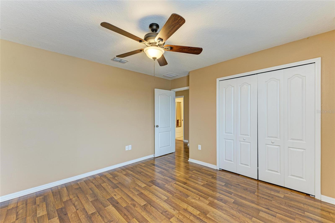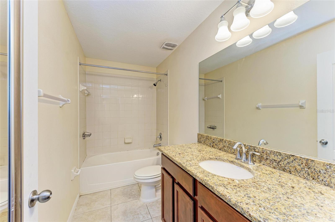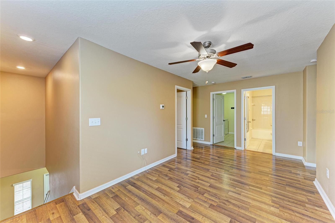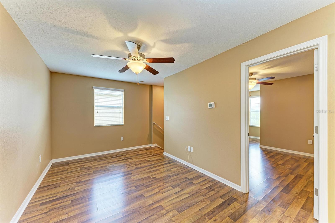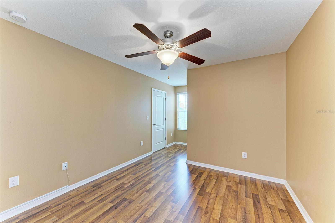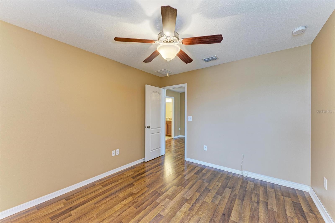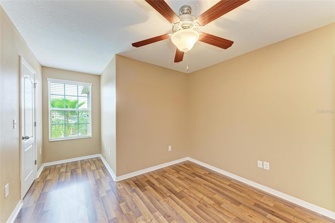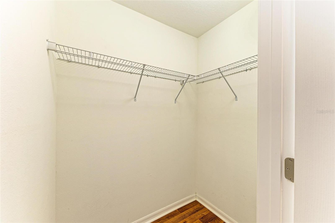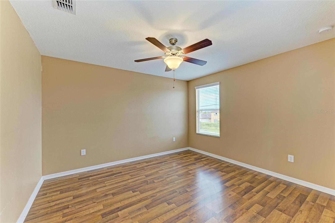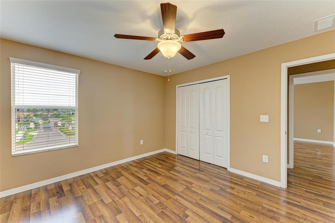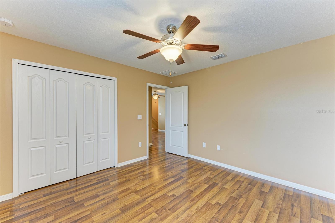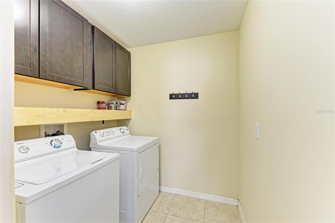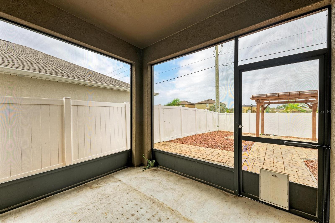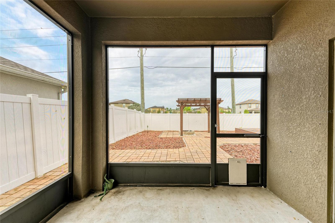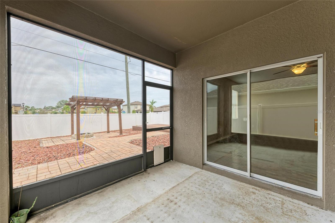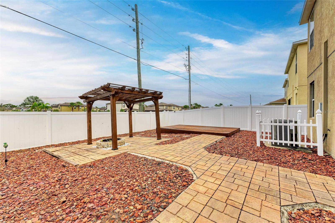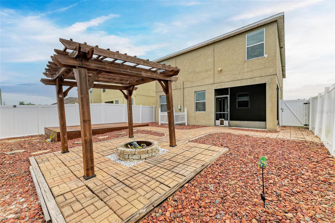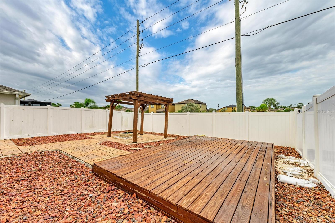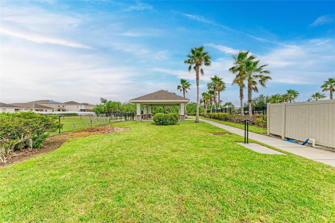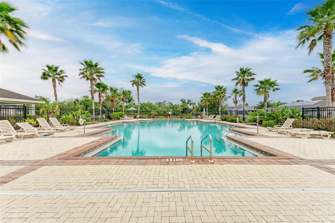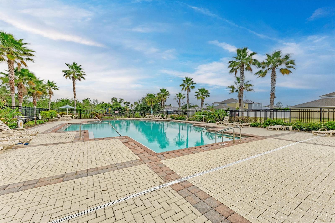1912 Hawks View Drive, RUSKIN, FL 33570
Contact Broker IDX Sites Inc.
Schedule A Showing
Request more information
- MLS#: A4647844 ( Residential )
- Street Address: 1912 Hawks View Drive
- Viewed: 27
- Price: $365,000
- Price sqft: $119
- Waterfront: No
- Year Built: 2015
- Bldg sqft: 3075
- Bedrooms: 4
- Total Baths: 3
- Full Baths: 2
- 1/2 Baths: 1
- Garage / Parking Spaces: 2
- Days On Market: 85
- Additional Information
- Geolocation: 27.7314 / -82.4103
- County: HILLSBOROUGH
- City: RUSKIN
- Zipcode: 33570
- Subdivision: Hawks Point Ph 1c2 1d1
- Elementary School: Cypress Creek HB
- Middle School: Shields HB
- High School: Lennard HB
- Provided by: BETTER HOMES & GARDENS REAL ES
- Contact: Meaghan Rose
- 941-556-9100

- DMCA Notice
-
DescriptionPicturesque, stunning and spacious, this gorgeous property is simply waiting to become your next dream home. With nearly 2,500 square feet of living, there is no shortage of space to spread out! The first floor offers a highly desirable, open layout. An entertainers dream, the kitchen has sleek granite, dark elegant cabinets, stainless steel appliances, sleek backsplash and is completely open to the massive living and dining spaces. Much to the chefs delight, entertaining in this space is a breeze! In addition to the master suite, the second floor features a versatile loft/open room, three large secondary bedrooms, spacious bathroom and a nicely appointed laundry room. The master suite offers the absolute perfect place to relax, enjoy and treat yourself to a little luxury. The room itself is sizable and features not only one, but two walk in closets. With a spa like vibe, the master bathroom oozes tranquility with a gorgeous bathtub and separate shower. The private backyard is the perfect space to enjoy our highly coveted Florida weather. Gather around the firepit under the pergola to enjoy fun evenings or sip your morning coffee on the screened in lanai. Hawks Point is a gated, amenity rich community with easy access to Tampa, St. Pete and Sarasota!
Property Location and Similar Properties
Features
Appliances
- Dishwasher
- Disposal
- Dryer
- Microwave
- Range
- Refrigerator
- Washer
Association Amenities
- Clubhouse
- Playground
- Pool
Home Owners Association Fee
- 670.00
Association Name
- SunState Management
Association Phone
- 941-870-4920
Carport Spaces
- 0.00
Close Date
- 0000-00-00
Cooling
- Central Air
Country
- US
Covered Spaces
- 0.00
Exterior Features
- Hurricane Shutters
- Sidewalk
- Sliding Doors
Flooring
- Carpet
- Tile
Furnished
- Unfurnished
Garage Spaces
- 2.00
Heating
- Electric
High School
- Lennard-HB
Insurance Expense
- 0.00
Interior Features
- Ceiling Fans(s)
- Eat-in Kitchen
- High Ceilings
- Living Room/Dining Room Combo
- Open Floorplan
- Solid Wood Cabinets
- Stone Counters
- Thermostat
- Walk-In Closet(s)
Legal Description
- HAWKS POINT PHASES 1C-2 AND 1D-1 LOT 18 BLOCK 32
Levels
- Two
Living Area
- 2479.00
Lot Features
- In County
- Paved
Middle School
- Shields-HB
Area Major
- 33570 - Ruskin/Apollo Beach
Net Operating Income
- 0.00
Occupant Type
- Vacant
Open Parking Spaces
- 0.00
Other Expense
- 0.00
Parcel Number
- U-04-32-19-9WM-000032-00018.0
Parking Features
- Driveway
- Garage Door Opener
Pets Allowed
- Yes
Possession
- Close Of Escrow
Property Type
- Residential
Roof
- Shingle
School Elementary
- Cypress Creek-HB
Sewer
- Public Sewer
Style
- Traditional
Tax Year
- 2024
Township
- 32
Utilities
- Cable Connected
- Electricity Connected
- Sewer Connected
Views
- 27
Virtual Tour Url
- https://tours.vtourhomes.com/1912hawksviewdrruskinfl?b=0
Water Source
- Public
Year Built
- 2015
Zoning Code
- PD



