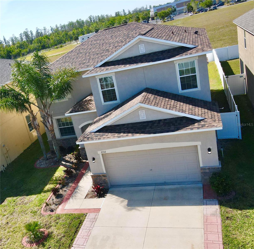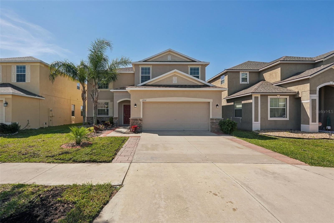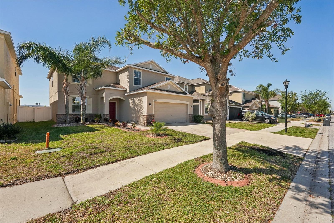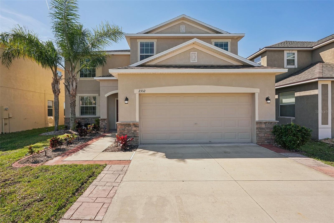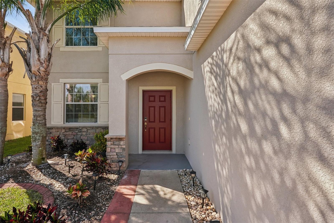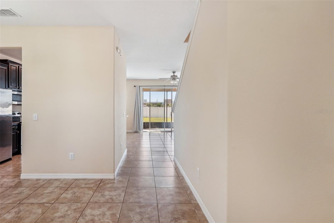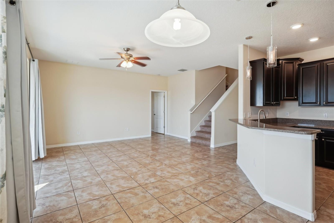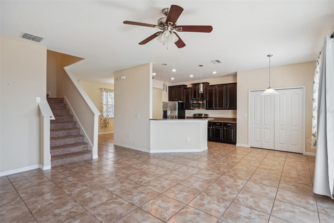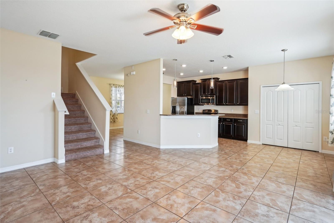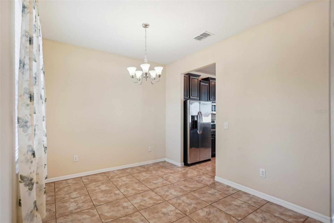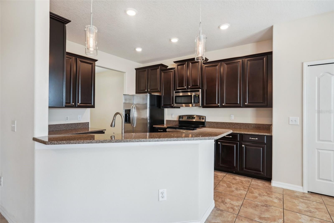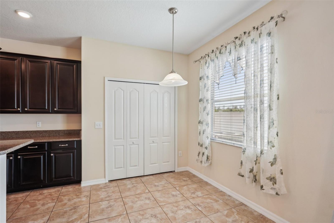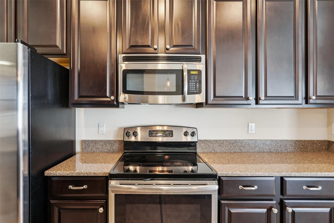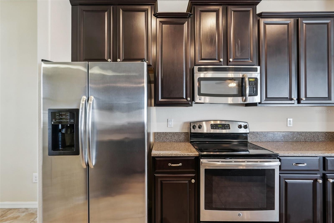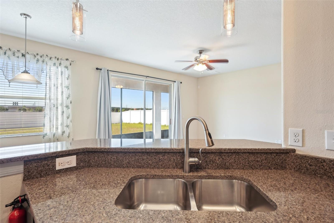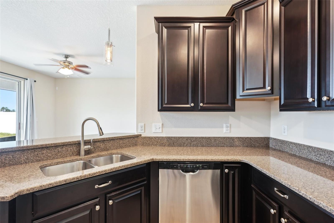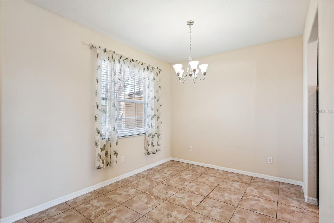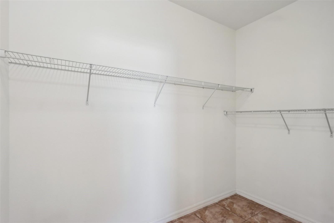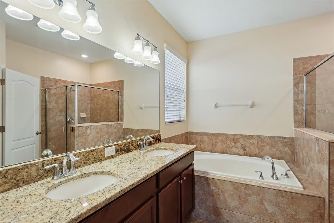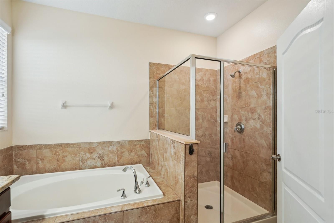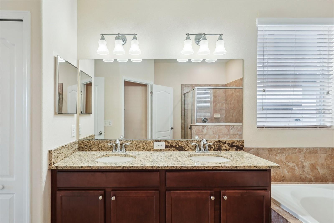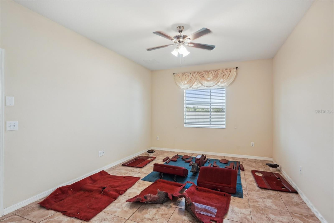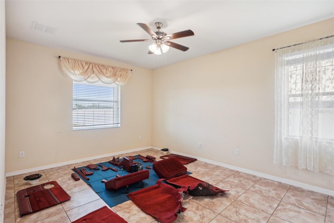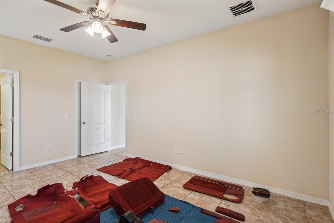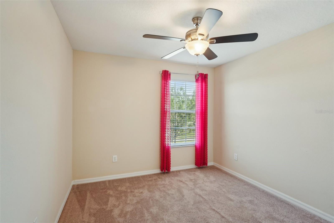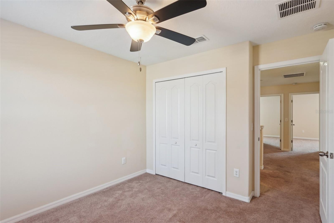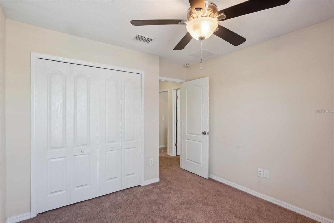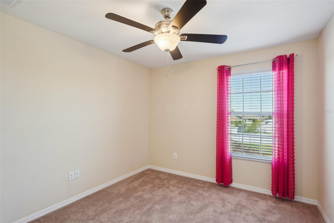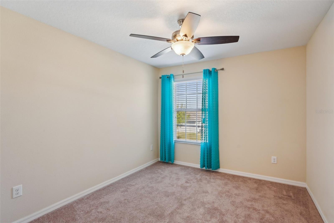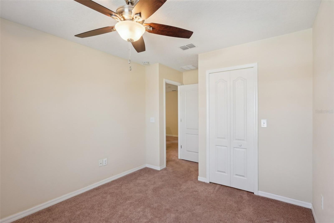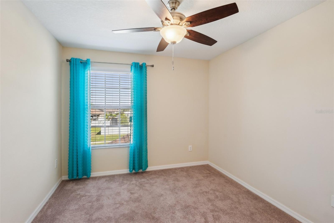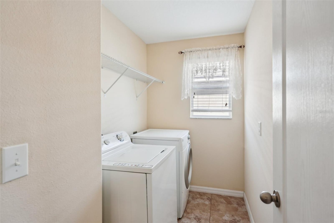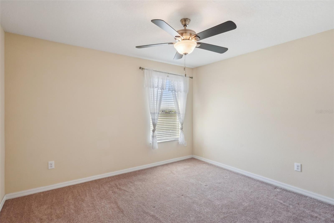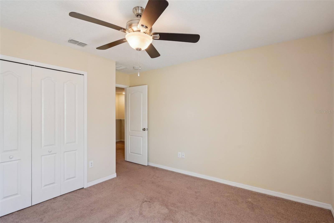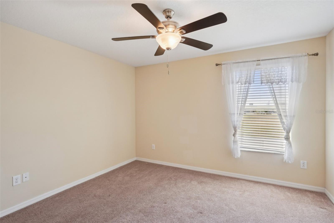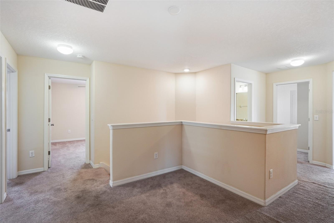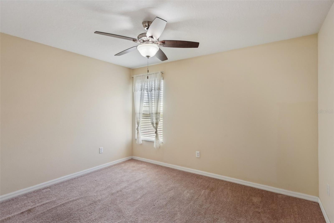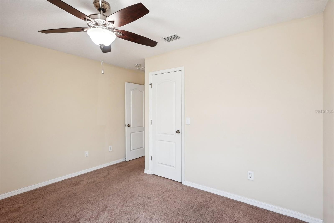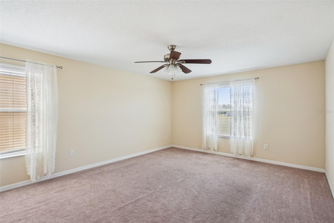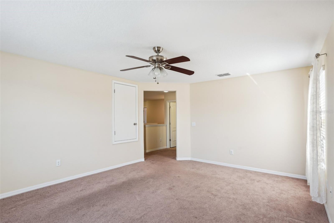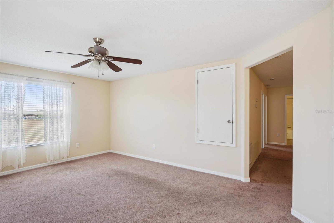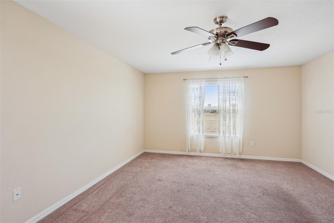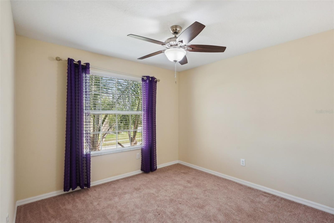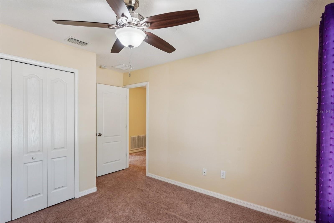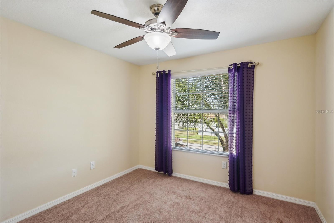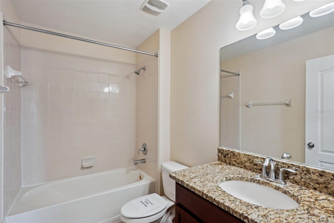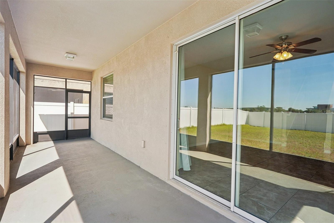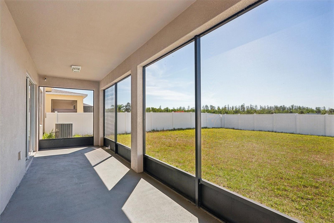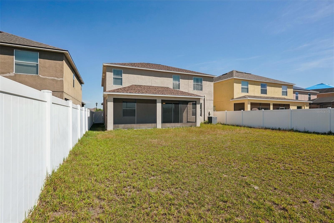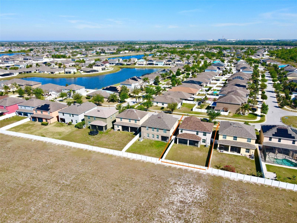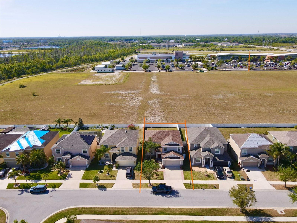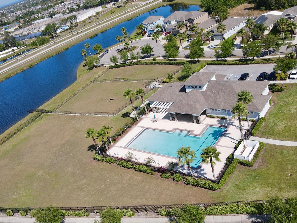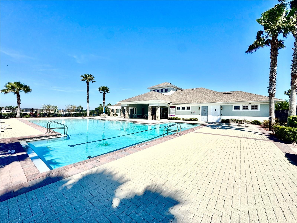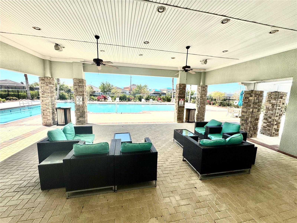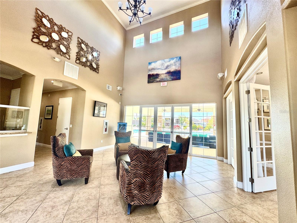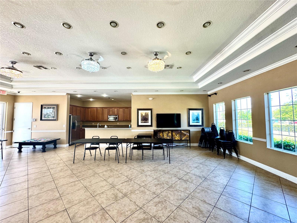2332 Dovesong Trace Drive, RUSKIN, FL 33570
Contact Broker IDX Sites Inc.
Schedule A Showing
Request more information
- MLS#: A4646619 ( Residential )
- Street Address: 2332 Dovesong Trace Drive
- Viewed: 35
- Price: $439,999
- Price sqft: $130
- Waterfront: No
- Year Built: 2014
- Bldg sqft: 3383
- Bedrooms: 6
- Total Baths: 4
- Full Baths: 3
- 1/2 Baths: 1
- Garage / Parking Spaces: 2
- Days On Market: 97
- Additional Information
- Geolocation: 27.7247 / -82.3989
- County: HILLSBOROUGH
- City: RUSKIN
- Zipcode: 33570
- Subdivision: Hawks Point
- Elementary School: Cypress Creek HB
- Middle School: Shields HB
- High School: Lennard HB
- Provided by: RE/MAX PLATINUM
- Contact: Zachary Kaplan
- 941-929-9090

- DMCA Notice
-
DescriptionTotal Tranquility with a Florida lifestyle! This 6 bedrooms, 3.5 bath executive style home offers a brand new roof and a ton of space in an amazing setting. Enjoy a spacious dining room, luxurious living room, open kitchen "Chefs' kiss"!. Each room offers walk in closets on the second floor. The primary suite en suite boasts a separate stand up shower, bathtub, storage closet, his and hers sink with ceramic tile finishes. This stunning property has a two car garage with a spacious driveway. The fenced yard offers total privacy with a private Patio perfect for backyard for BBQs and other events to enjoy the Florida weather. Upgrades include all stainless steel appliances, huge Pantry, laundry room is in unit. A amenities included with access to the fitness center, playground, pool and club house. This amazing property is close to shopping areas, restaurants, professional buildings and 40 minutes to some of Florida most spectacular beaches. It is also close to i 75 and Hwy 674. Call today for a private showing and start living the DREAM!
Property Location and Similar Properties
Features
Appliances
- Convection Oven
- Dishwasher
- Disposal
- Dryer
- Electric Water Heater
- Microwave
- Range
- Refrigerator
- Washer
Association Amenities
- Fitness Center
Home Owners Association Fee
- 80.00
Association Name
- Sean Nooman
Association Phone
- 941-870-4920
Carport Spaces
- 0.00
Close Date
- 0000-00-00
Cooling
- Central Air
Country
- US
Covered Spaces
- 0.00
Exterior Features
- Garden
- Hurricane Shutters
- Sidewalk
- Sliding Doors
- Sprinkler Metered
Fencing
- Fenced
- Vinyl
Flooring
- Carpet
- Ceramic Tile
- Tile
Furnished
- Unfurnished
Garage Spaces
- 2.00
Heating
- Electric
High School
- Lennard-HB
Insurance Expense
- 0.00
Interior Features
- Ceiling Fans(s)
- High Ceilings
- L Dining
- Primary Bedroom Main Floor
- Thermostat
Legal Description
- HAWKS POINT PHASE S-2 LOT 103
Levels
- Two
Living Area
- 2704.00
Middle School
- Shields-HB
Area Major
- 33570 - Ruskin/Apollo Beach
Net Operating Income
- 0.00
Occupant Type
- Vacant
Open Parking Spaces
- 0.00
Other Expense
- 0.00
Parcel Number
- U-03-32-19-9VV-000000-00103.0
Parking Features
- Driveway
- Garage Door Opener
Pets Allowed
- Breed Restrictions
Property Type
- Residential
Roof
- Shingle
School Elementary
- Cypress Creek-HB
Sewer
- Public Sewer
Tax Year
- 2024
Township
- 32
Utilities
- Cable Available
- Electricity Available
- Phone Available
- Public
- Sprinkler Meter
- Water Available
Views
- 35
Virtual Tour Url
- https://www.zillow.com/view-imx/58c4999b-d257-4369-b106-83c542bf20ea?wl=true&setAttribution=mls&initialViewType=pano
Water Source
- Public
Year Built
- 2014
Zoning Code
- PD



