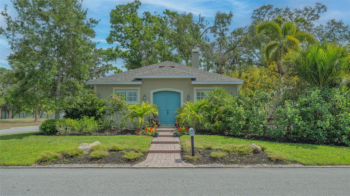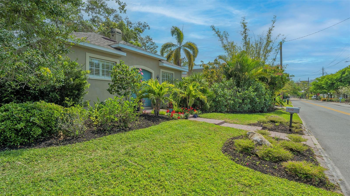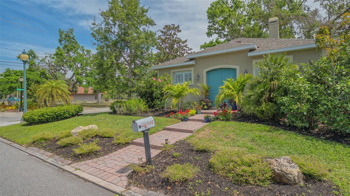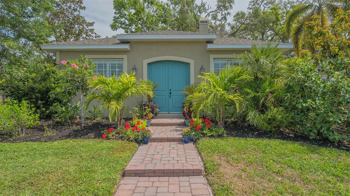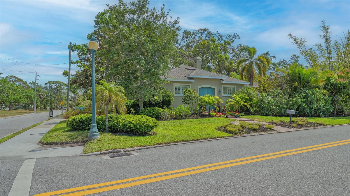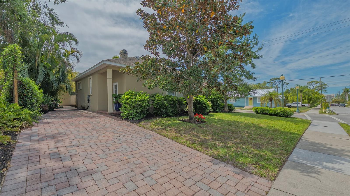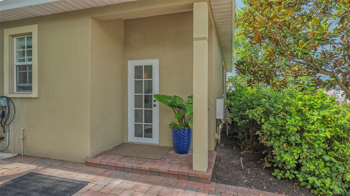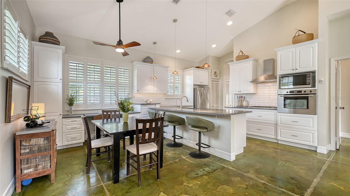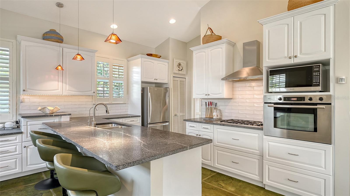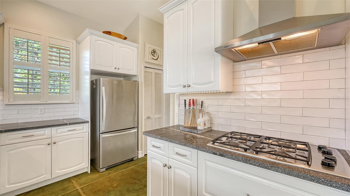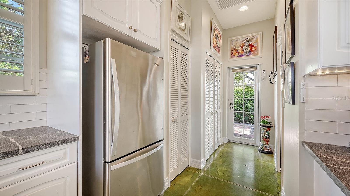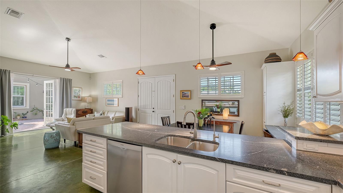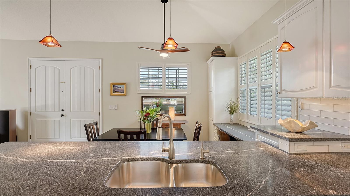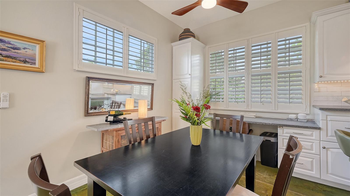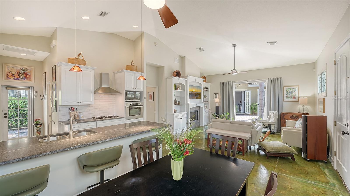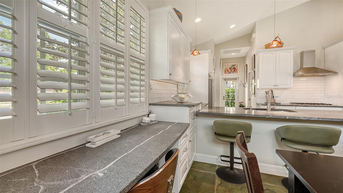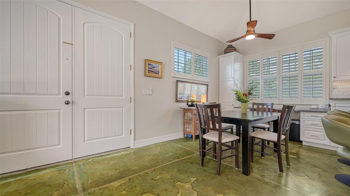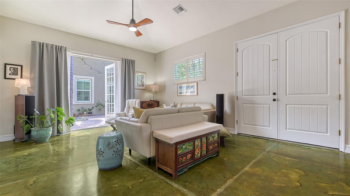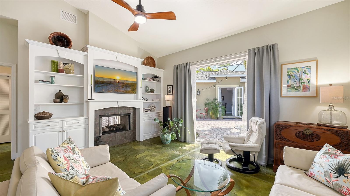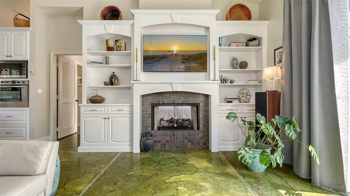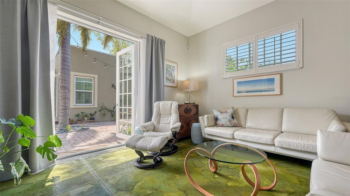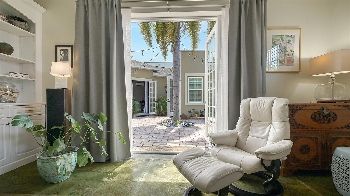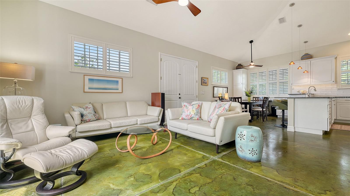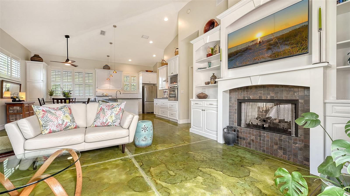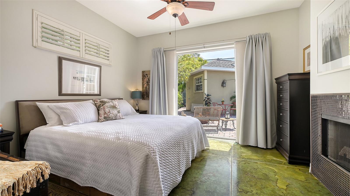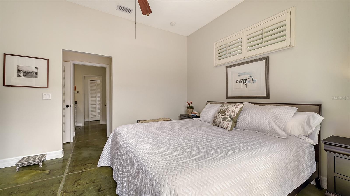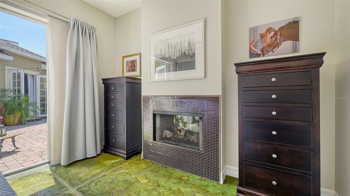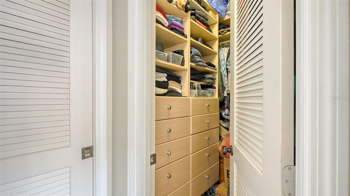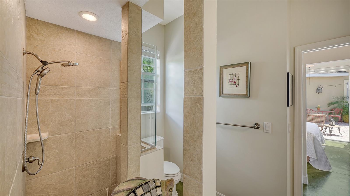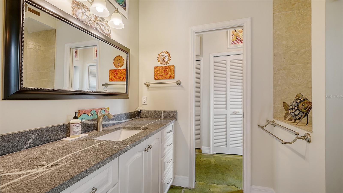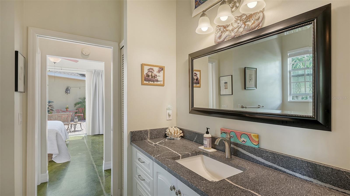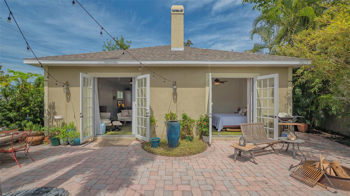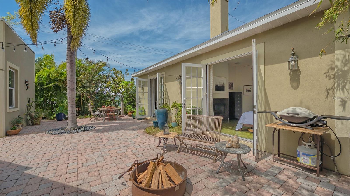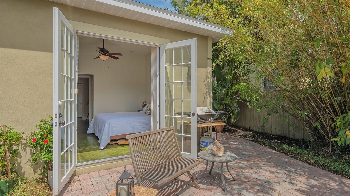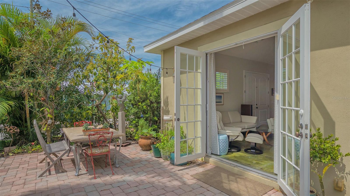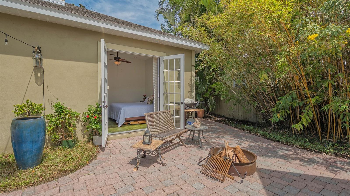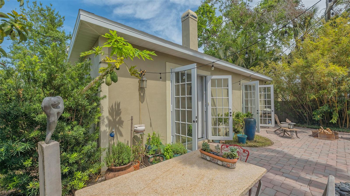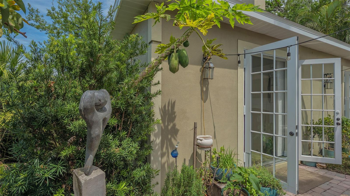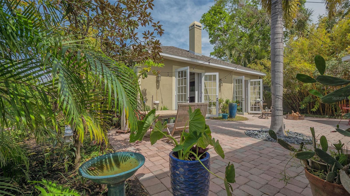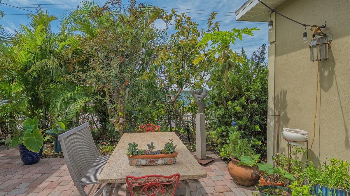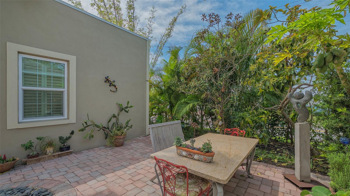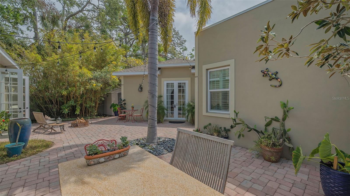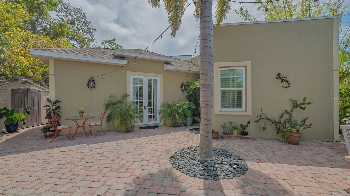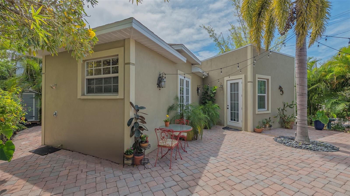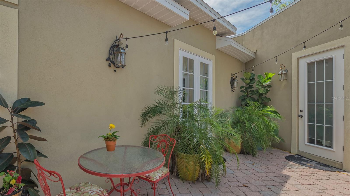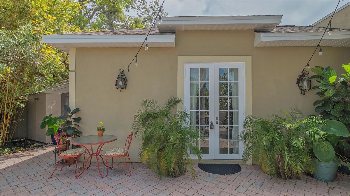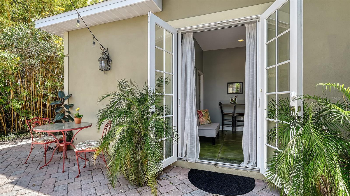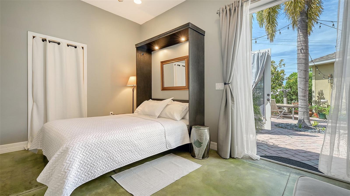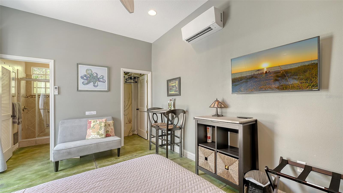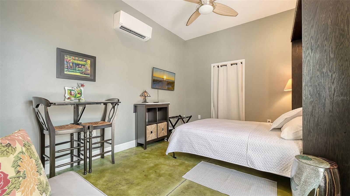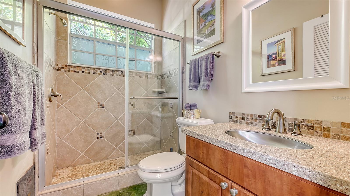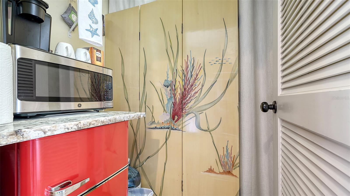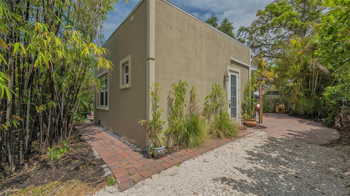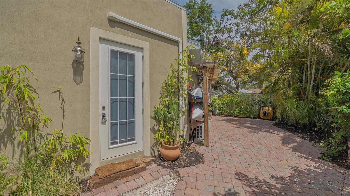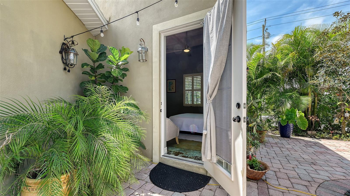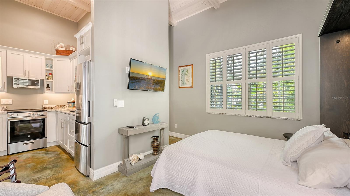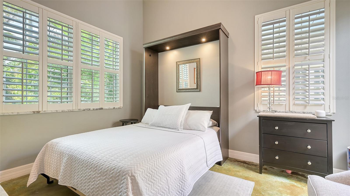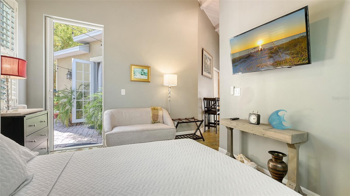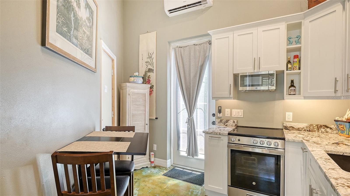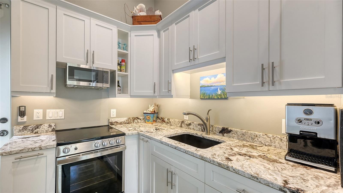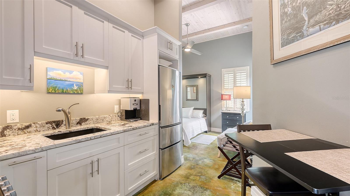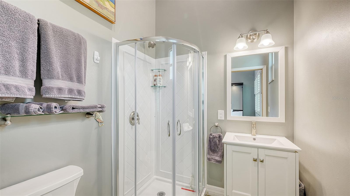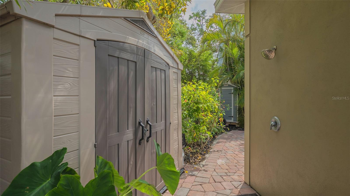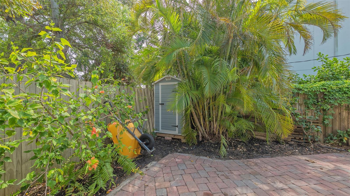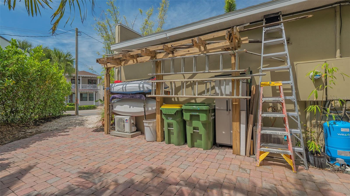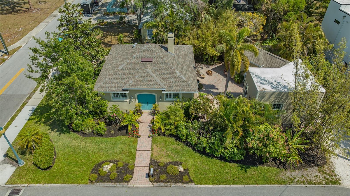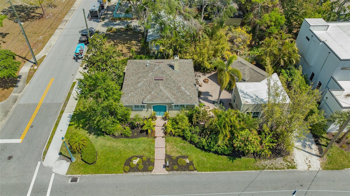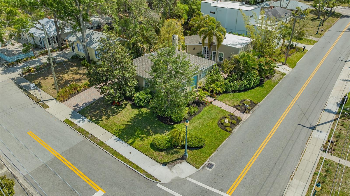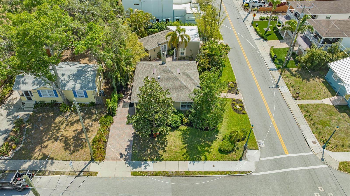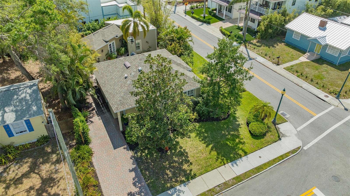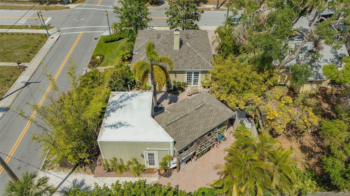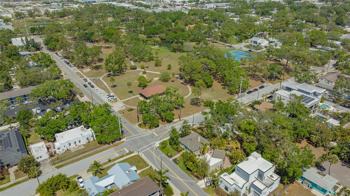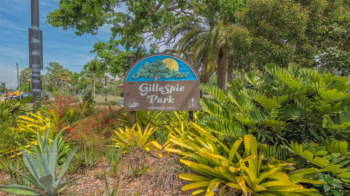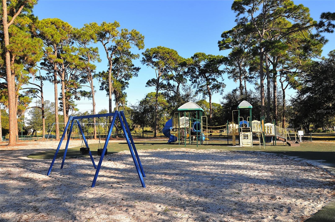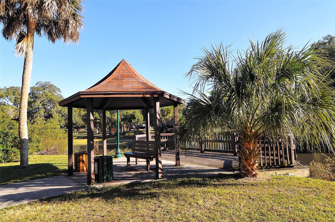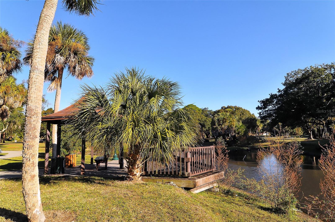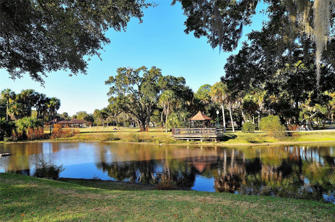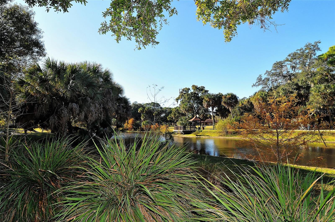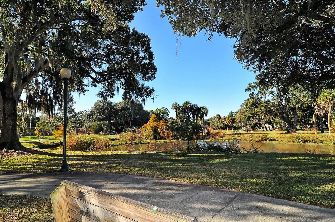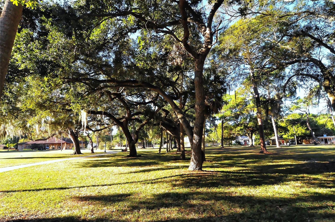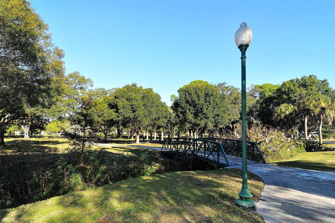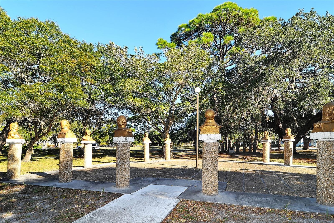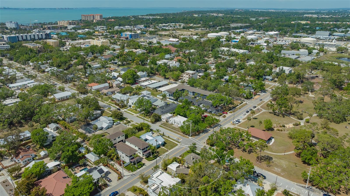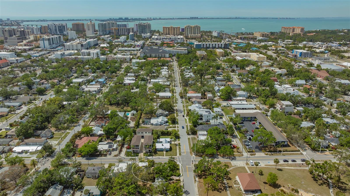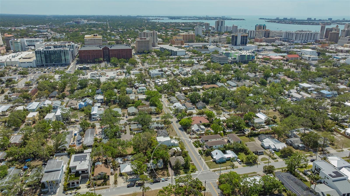640 Osprey Avenue, SARASOTA, FL 34236
Contact Broker IDX Sites Inc.
Schedule A Showing
Request more information
- MLS#: A4646390 ( Residential )
- Street Address: 640 Osprey Avenue
- Viewed: 40
- Price: $1,400,000
- Price sqft: $806
- Waterfront: No
- Year Built: 2005
- Bldg sqft: 1738
- Bedrooms: 3
- Total Baths: 3
- Full Baths: 3
- Days On Market: 106
- Additional Information
- Geolocation: 27.3419 / -82.5343
- County: SARASOTA
- City: SARASOTA
- Zipcode: 34236
- Subdivision: Gillespie Park
- Elementary School: Alta Vista Elementary
- Middle School: Booker Middle
- High School: Booker High
- Provided by: PREMIER SOTHEBYS INTL REALTY
- Contact: Dennis Girard
- 941-364-4000

- DMCA Notice
-
DescriptionWelcome to this unique offering, a custom, concrete block, home built in 2005, with a detached structure housing two guest suites. Ideal for extended family, visitors, artist studio, and/or additional rental income, so just let your imagination run wild. Directly across the road from Gillespie Park, a dazzling 10 acre monitored park. High impact hurricane windows and a newly installed roof 2024 with hurricane tie downs. The freshly painted main house features a living room and primary bedroom with a shared double sided gas fireplace, stained acid washed floors, a common feature throughout the compound, newly installed granite honed countertops, new subway tiles in the kitchen, and freshly painted solid wood cherry cabinets. If it is the purity you want, try the Apec Reverse Osmosis dispenser at the newly installed kitchen sink. Bosch gas cooktop, dishwasher and convection wall oven, GE refrigerator with Electrolux washer and dryer. Tankless on demand hot water, gas for the main house, and an additional electric unit for the guest suites. A well for irrigation, EV 220 volt 50 amp charging station, storage bins and racks for kayaks, two driveways, private hedging with magnolia, holly, black bamboo and hibiscus, or if it's the fruit you want, mango, avocado, lemon, papaya and banana trees. An outdoor shower, brick pavers throughout the inspiring courtyard with hanging lights, and a firepit to capture those spectacular starry evenings. One guest suite was built with the original house with a kitchenette, while the second was built in 2022, complete with a full kitchen and washer/dryer combo. Both suites come complete with mini split heat pumps, one installed in 2023 and are turnkey furnished. Gillespie Park, which is directly across the street, features grand oaks, recreational trails, a lake, tennis courts, a pickleball court, a gazebo, a dog park and a basketball court. Centrally located and within walking distance of Sprouts, Whole Foods, restaurants and local shopping, this neighborhood offers a vibrant and ever evolving downtown neighborhood.
Property Location and Similar Properties
Features
Appliances
- Built-In Oven
- Convection Oven
- Cooktop
- Dishwasher
- Disposal
- Dryer
- Kitchen Reverse Osmosis System
- Range Hood
- Refrigerator
- Tankless Water Heater
- Washer
Home Owners Association Fee
- 0.00
Carport Spaces
- 0.00
Close Date
- 0000-00-00
Cooling
- Central Air
- Ductless
Country
- US
Covered Spaces
- 0.00
Exterior Features
- Courtyard
- French Doors
- Garden
- Outdoor Shower
- Sidewalk
- Storage
Fencing
- Other
Flooring
- Concrete
Furnished
- Unfurnished
Garage Spaces
- 0.00
Heating
- Central
- Electric
- Heat Pump
High School
- Booker High
Insurance Expense
- 0.00
Interior Features
- Built-in Features
- Cathedral Ceiling(s)
- Ceiling Fans(s)
- Eat-in Kitchen
- High Ceilings
- Living Room/Dining Room Combo
- Open Floorplan
- Primary Bedroom Main Floor
- Solid Wood Cabinets
- Walk-In Closet(s)
- Window Treatments
Legal Description
- LOT 1 & W 24 FT OF LOT 2 & ADJ VACATED N 1/2 OF ALLEY IN ORD 97-3988 GILLESPIE PARK
Levels
- One
Living Area
- 1738.00
Lot Features
- Corner Lot
- City Limits
- Landscaped
- Level
- Sidewalk
- Paved
Middle School
- Booker Middle
Area Major
- 34236 - Sarasota
Net Operating Income
- 0.00
Occupant Type
- Owner
Open Parking Spaces
- 0.00
Other Expense
- 0.00
Other Structures
- Guest House
- Other
- Shed(s)
Parcel Number
- 2026080033
Parking Features
- Driveway
- Guest
- On Street
- Open
Pets Allowed
- Yes
Property Condition
- Completed
Property Type
- Residential
Roof
- Shingle
School Elementary
- Alta Vista Elementary
Sewer
- Public Sewer
Style
- Custom
- Other
- Ranch
Tax Year
- 2024
Township
- 36
Utilities
- Cable Connected
- Electricity Connected
- Natural Gas Available
- Natural Gas Connected
- Sewer Connected
- Sprinkler Well
View
- Garden
- Park/Greenbelt
- Trees/Woods
Views
- 40
Virtual Tour Url
- https://pix360.com/video/39534/
Water Source
- Public
- Well
Year Built
- 2005
Zoning Code
- DTN



