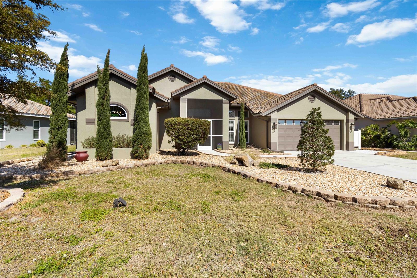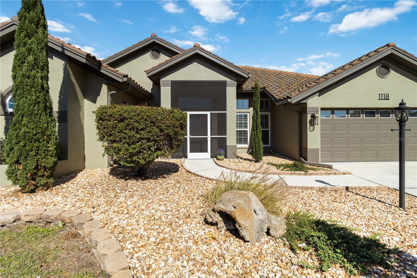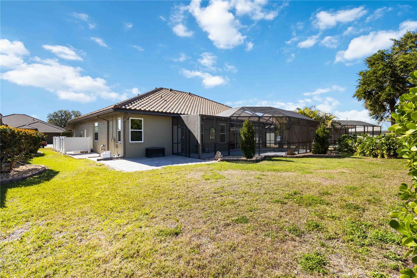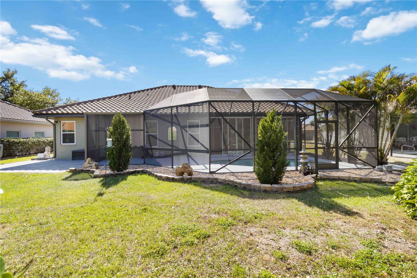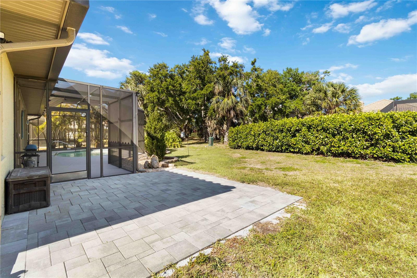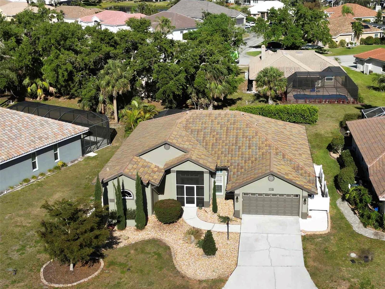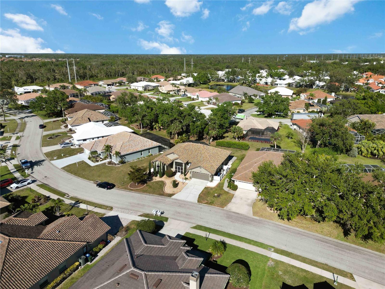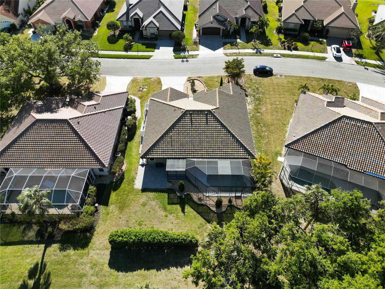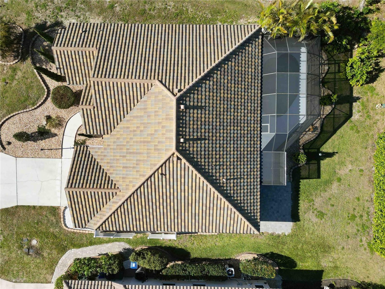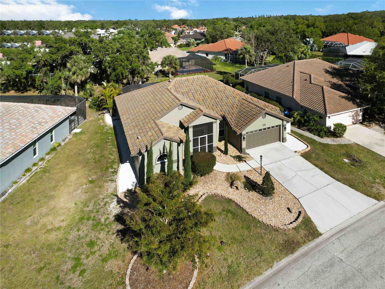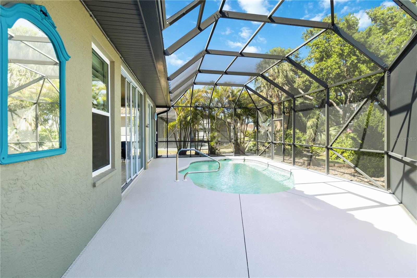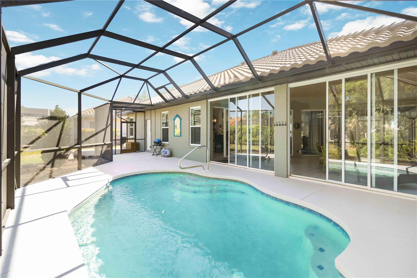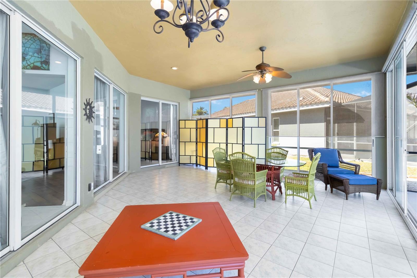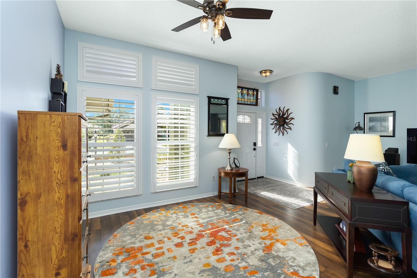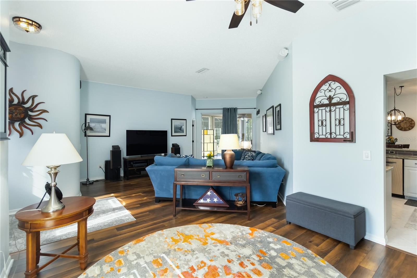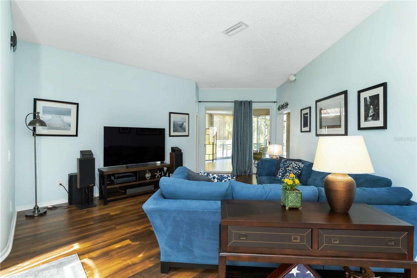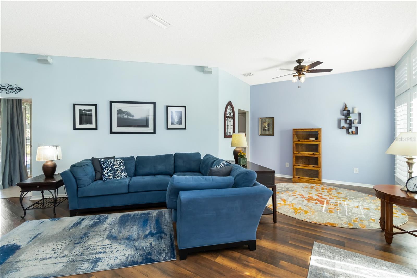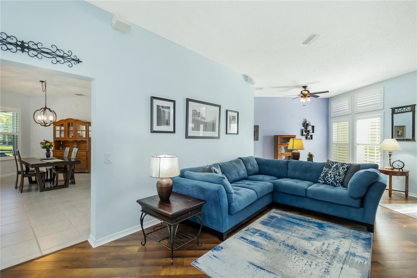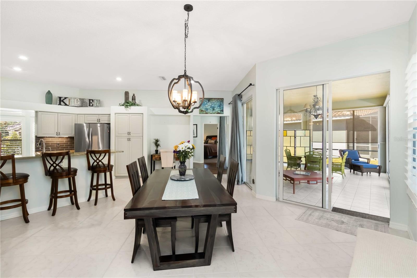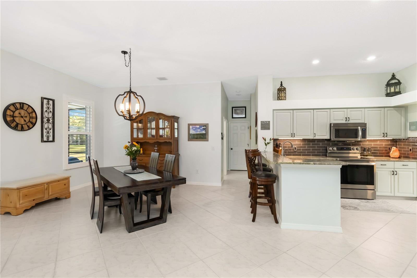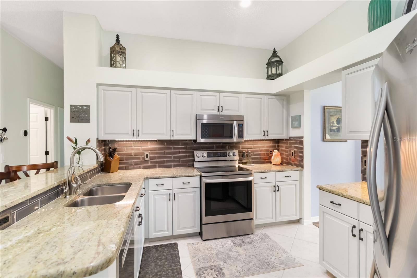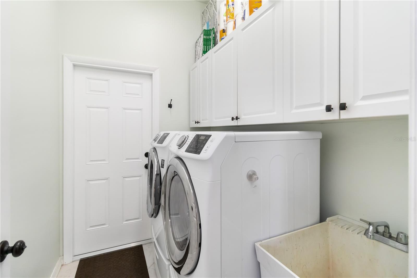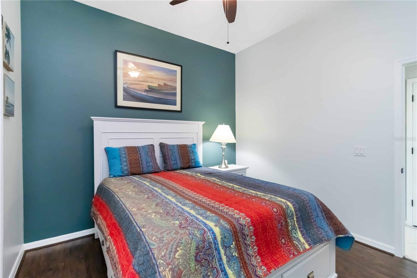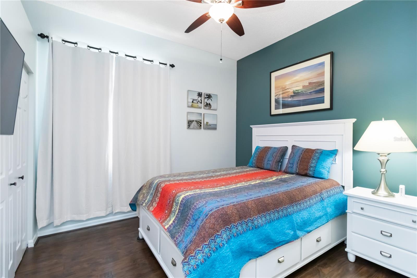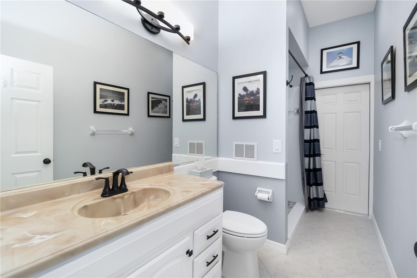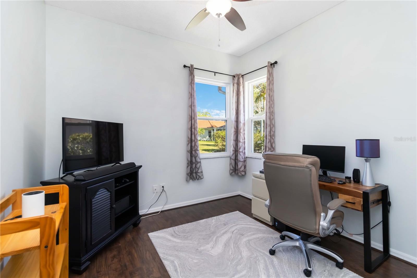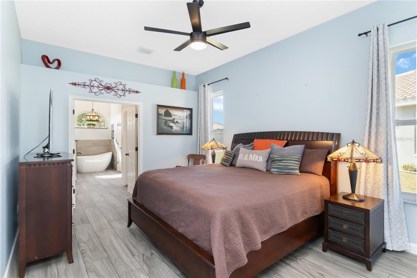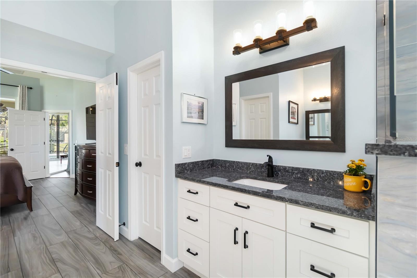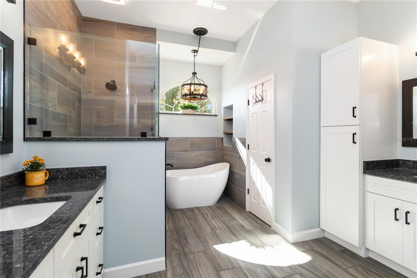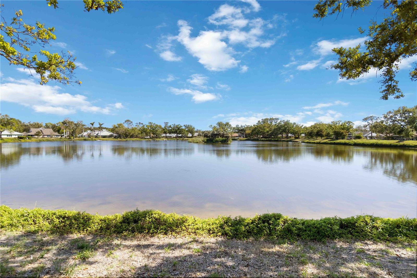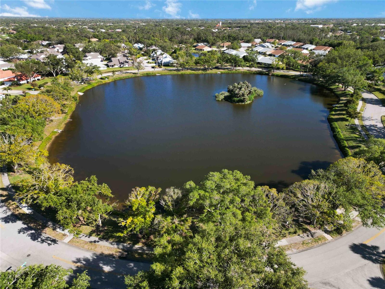1118 Deardon Drive, VENICE, FL 34292
Contact Broker IDX Sites Inc.
Schedule A Showing
Request more information
- MLS#: A4645740 ( Residential )
- Street Address: 1118 Deardon Drive
- Viewed: 28
- Price: $510,000
- Price sqft: $182
- Waterfront: No
- Year Built: 1991
- Bldg sqft: 2796
- Bedrooms: 3
- Total Baths: 2
- Full Baths: 2
- Days On Market: 117
- Additional Information
- Geolocation: 27.0911 / -82.3814
- County: SARASOTA
- City: VENICE
- Zipcode: 34292
- Subdivision: Chestnut Creek Manors
- Elementary School: Garden
- Middle School: Venice Area
- High School: Venice Senior

- DMCA Notice
-
DescriptionWelcome to 1118 Deardon Drive, a beautifully upgraded residence nestled in the serene Manors of Chestnut Creek community in Venice, FL. With 3 bedrooms, 2 bathrooms, and 1,917 sq ft of thoughtfully designed living space, this home offers a perfect blend of comfort and modern style at an attractive new price of $510,000and seller is motivated! From energy saving features to stylish finishes and a peaceful outdoor setting, its a rare opportunity to own a move in ready home that truly offers the best of Venice living. Key Features & Upgrades: Kitchen Remodel (2020): Granite countertops, custom cabinetry, subway tile backsplash, and stainless steel appliancesideal for home chefs. Primary Suite (2021): Fully renovated ensuite featuring walk in closets and a spa like bath. Windows & Plumbing (2017): New vinyl Low E double pane windows and complete re plumbing for efficiency and peace of mind. Roof (2018): Durable concrete barrel tile. HVAC (2022): New system equipped with UV light and REME HALO whole home air purificationprofessionally maintained in 2025. Additional Upgrades: Attic insulation (2020) 12 yr water heater (2023) Variable speed pool pump (2023) Plantation shutters (2023) New fiberglass entry, pool bath, and garage doors (20192024) Interior and exterior paint refresh (2024) Pool deck refinishing (2024) Second bath shower remodel (April 2025) Dont miss the chance! With a recent $8,000 price drop, motivated sellers, and robust upgrades, schedule your private tour today and see firsthand what makes 1118 Deardon Drive so special.
Property Location and Similar Properties
Features
Appliances
- Dishwasher
- Disposal
- Dryer
- Electric Water Heater
- Microwave
- Range
- Refrigerator
- Washer
Home Owners Association Fee
- 600.00
Association Name
- Chestnut Creek master association
Carport Spaces
- 0.00
Close Date
- 0000-00-00
Cooling
- Central Air
Country
- US
Covered Spaces
- 0.00
Exterior Features
- Sliding Doors
Flooring
- Ceramic Tile
- Laminate
Garage Spaces
- 2.00
Green Energy Efficient
- HVAC
- Insulation
- Water Heater
- Windows
Heating
- Electric
High School
- Venice Senior High
Insurance Expense
- 0.00
Interior Features
- Ceiling Fans(s)
- High Ceilings
- Open Floorplan
- Primary Bedroom Main Floor
- Stone Counters
- Walk-In Closet(s)
- Window Treatments
Legal Description
- LOT 417 MANORS OF CHESTNUT CREEK THE UNIT 1
Levels
- One
Living Area
- 1917.00
Middle School
- Venice Area Middle
Area Major
- 34292 - Venice
Net Operating Income
- 0.00
Occupant Type
- Owner
Open Parking Spaces
- 0.00
Other Expense
- 0.00
Parcel Number
- 0421050043
Pets Allowed
- Breed Restrictions
- Yes
Pool Features
- In Ground
- Screen Enclosure
Property Type
- Residential
Roof
- Tile
School Elementary
- Garden Elementary
Sewer
- Public Sewer
Tax Year
- 2024
Township
- 39S
Utilities
- BB/HS Internet Available
- Cable Connected
- Electricity Connected
- Sewer Connected
- Water Connected
Views
- 28
Virtual Tour Url
- https://youtu.be/1AShBQhE8UM
Water Source
- Public
Year Built
- 1991
Zoning Code
- RSF1



