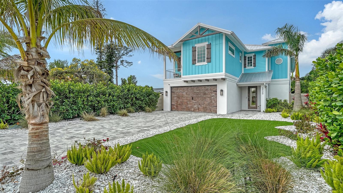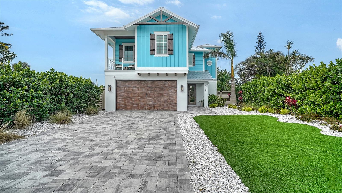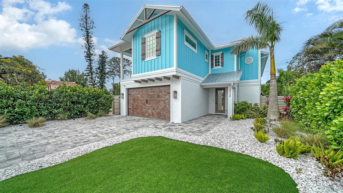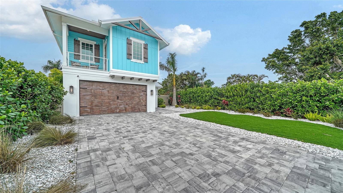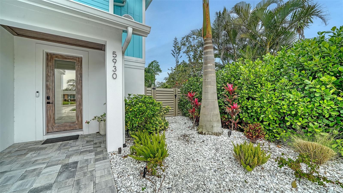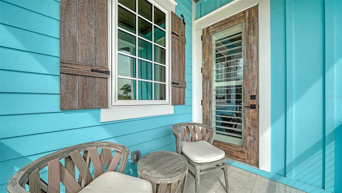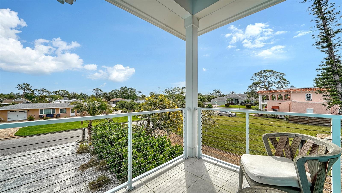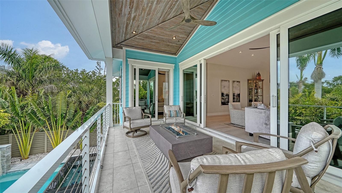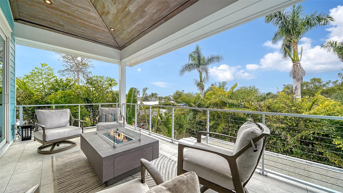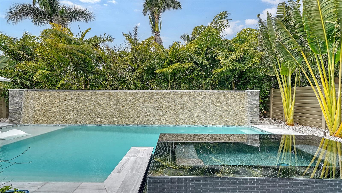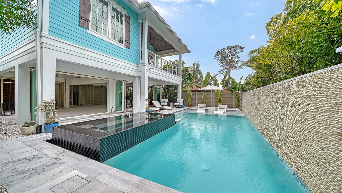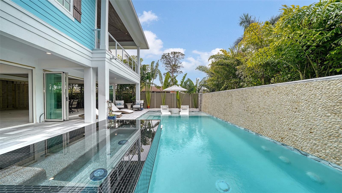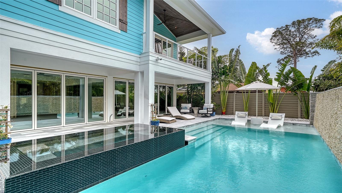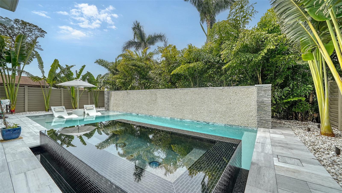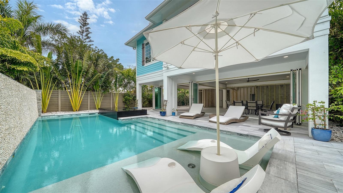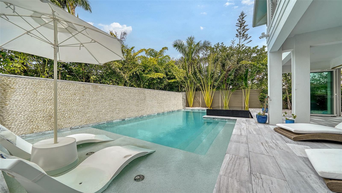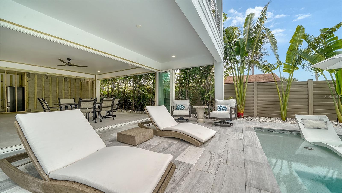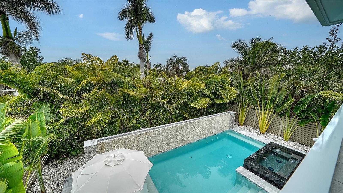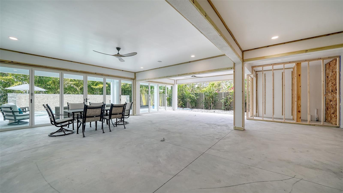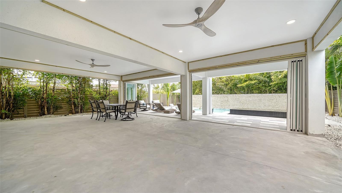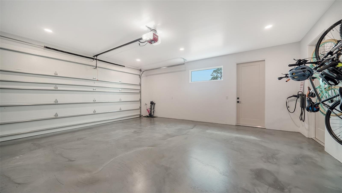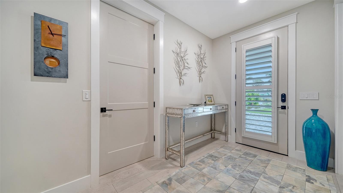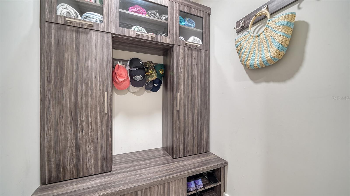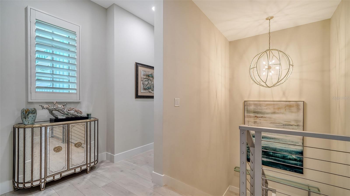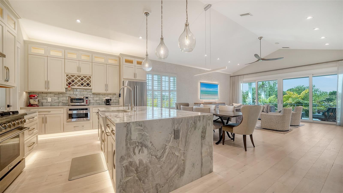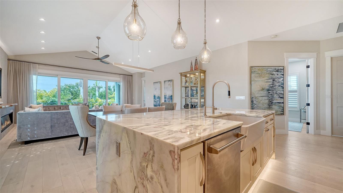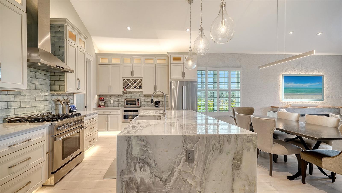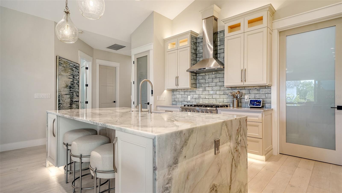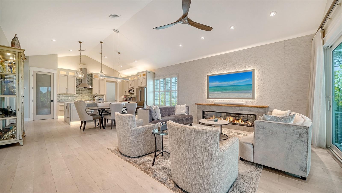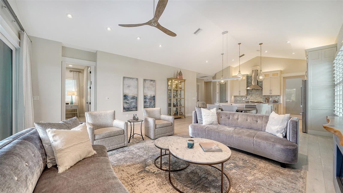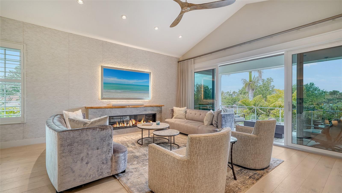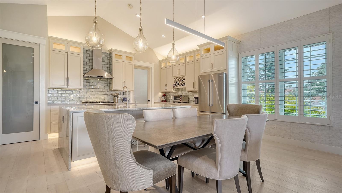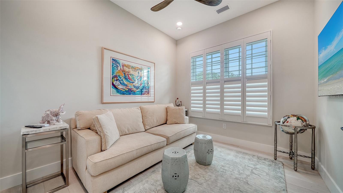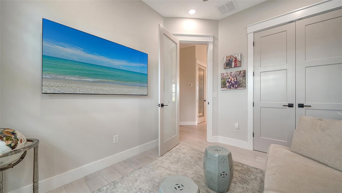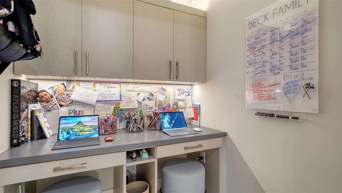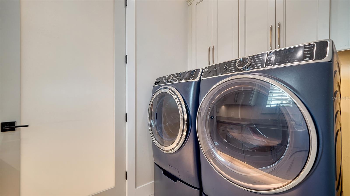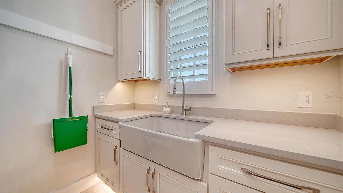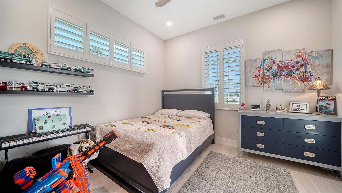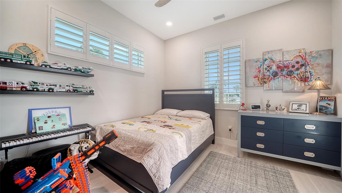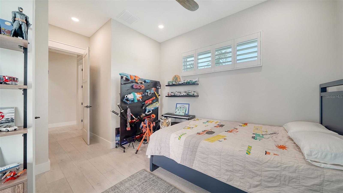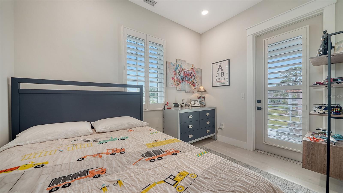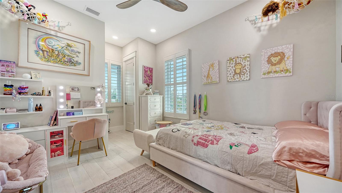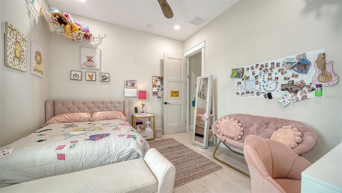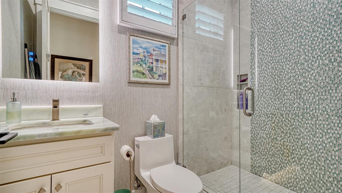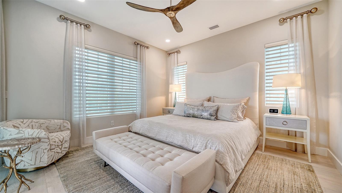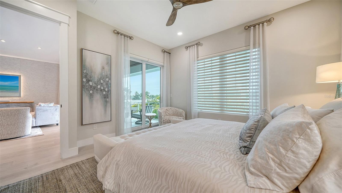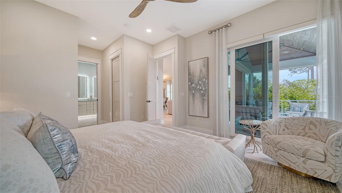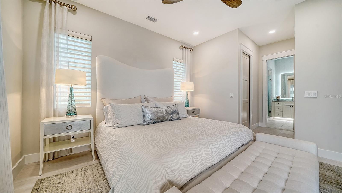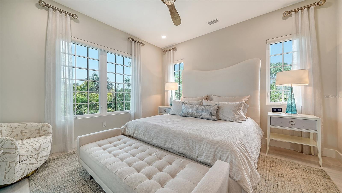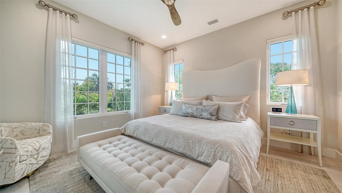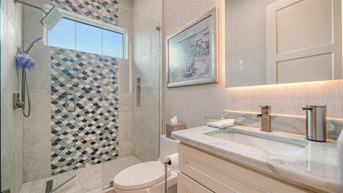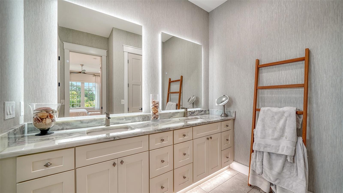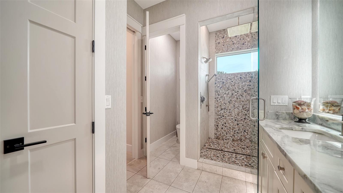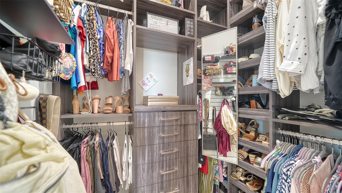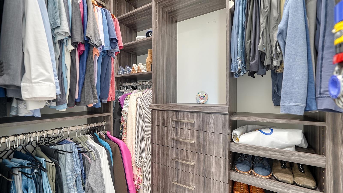5930 Briarwood Avenue, SARASOTA, FL 34231
Contact Broker IDX Sites Inc.
Schedule A Showing
Request more information
- MLS#: A4645623 ( Residential )
- Street Address: 5930 Briarwood Avenue
- Viewed: 52
- Price: $2,350,000
- Price sqft: $639
- Waterfront: No
- Year Built: 2022
- Bldg sqft: 3678
- Bedrooms: 4
- Total Baths: 4
- Full Baths: 4
- Garage / Parking Spaces: 2
- Days On Market: 110
- Additional Information
- Geolocation: 27.2659 / -82.5321
- County: SARASOTA
- City: SARASOTA
- Zipcode: 34231
- Subdivision: Florence
- Elementary School: Phillippi Shores
- Middle School: Brookside
- High School: Riverview
- Provided by: RE/MAX ALLIANCE GROUP
- Contact: Kenneth Beck
- 941-954-5454

- DMCA Notice
-
DescriptionWelcome to a newly built coastal contemporary showplace minutes from Siesta Key Beach! This west of the trail home will have approximately 3428 sqft including 4 bedrooms, 4 full bathrooms, and a 1100sqft bonus room (under construction May 2025 completion). Floor to ceiling glass walls will encase the bonus room along with a 31.5 ft long NanaWall glass bifold door system. These doors open up to a gorgeous custom contemporary pool complete with an expansive sun shelf and raised infinity edge spa. As you enter the kitchen, a striking oversized exotic quartzite island greets you with a waterfall edge. Adjacent to the kitchen in this open floor plan, a cozy family room awaits under a 13 ft vaulted ceiling complete with motorized drapery. The master bedroom also has the convenience of motorized pirouette shades along with his and her walk in closets and a beautifully finished bathroom. Engineered hardwood and marble tile flooring are throughout all main living areas and bedrooms. For modern convenience, Lutron automated lighting and security cameras are available throughout most of the home. No flood insurance required! Flood zone X. A must see!
Property Location and Similar Properties
Features
Appliances
- Dishwasher
- Disposal
- Dryer
- Electric Water Heater
- Freezer
- Microwave
- Range
- Range Hood
- Refrigerator
- Tankless Water Heater
- Washer
Home Owners Association Fee
- 0.00
Carport Spaces
- 0.00
Close Date
- 0000-00-00
Cooling
- Central Air
Country
- US
Covered Spaces
- 0.00
Exterior Features
- Balcony
- Lighting
- Private Mailbox
- Sliding Doors
Fencing
- Fenced
- Other
- Vinyl
Flooring
- Hardwood
- Marble
Furnished
- Unfurnished
Garage Spaces
- 2.00
Heating
- Central
- Electric
High School
- Riverview High
Insurance Expense
- 0.00
Interior Features
- Ceiling Fans(s)
- High Ceilings
- Kitchen/Family Room Combo
- Open Floorplan
- PrimaryBedroom Upstairs
- Smart Home
- Solid Surface Counters
- Solid Wood Cabinets
- Thermostat
- Vaulted Ceiling(s)
- Walk-In Closet(s)
- Window Treatments
Legal Description
- LOT 8 BLK 8 FLORENCE
Levels
- Two
Living Area
- 3428.00
Lot Features
- In County
- Landscaped
- Paved
Middle School
- Brookside Middle
Area Major
- 34231 - Sarasota/Gulf Gate Branch
Net Operating Income
- 0.00
New Construction Yes / No
- Yes
Occupant Type
- Owner
Open Parking Spaces
- 0.00
Other Expense
- 0.00
Parcel Number
- 0105080048
Parking Features
- Driveway
- Electric Vehicle Charging Station(s)
- Garage Door Opener
Pets Allowed
- Yes
Pool Features
- Auto Cleaner
- Chlorine Free
- Gunite
- Heated
- In Ground
- Lighting
- Salt Water
- Tile
Property Condition
- Completed
Property Type
- Residential
Roof
- Metal
School Elementary
- Phillippi Shores Elementary
Sewer
- Public Sewer
Style
- Coastal
- Contemporary
Tax Year
- 2024
Township
- 37
Utilities
- BB/HS Internet Available
- Cable Connected
- Electricity Connected
- Propane
- Public
- Sewer Connected
Views
- 52
Virtual Tour Url
- https://pix360.com/phototour4/39536/ (Mobile Friendly w/Fade Effect)
Water Source
- None
Year Built
- 2022
Zoning Code
- RSF2



