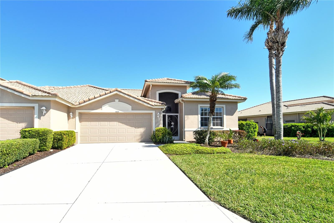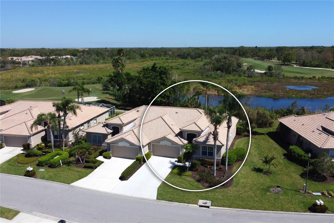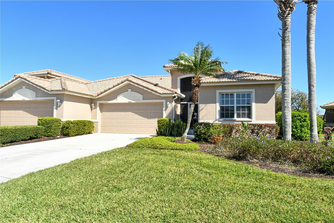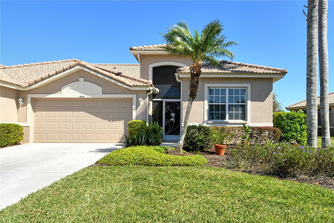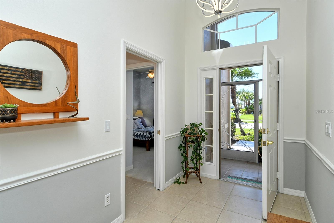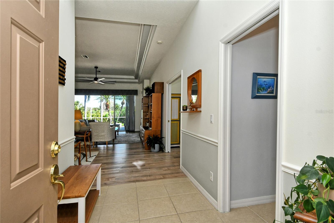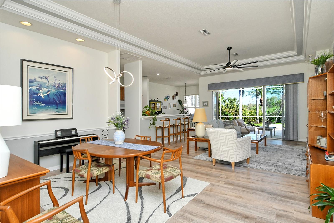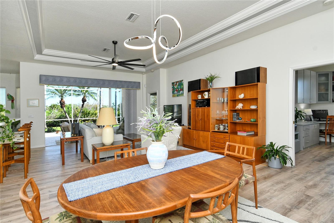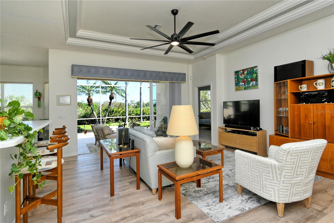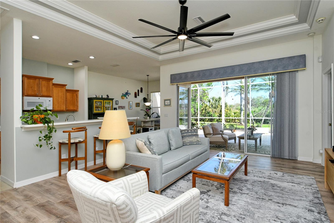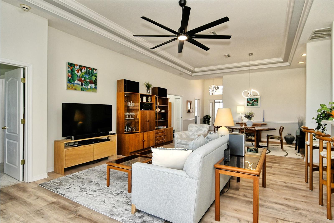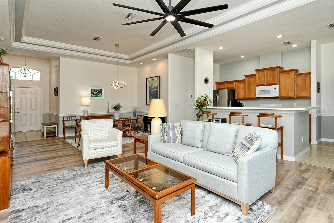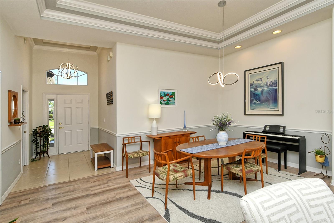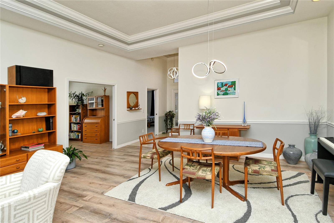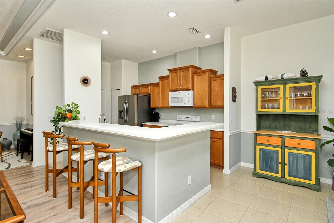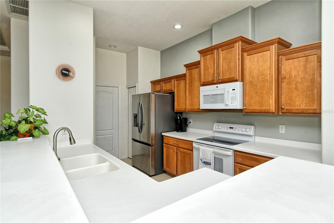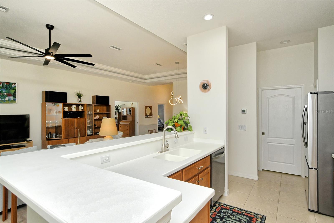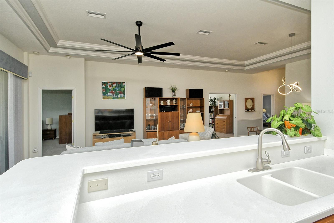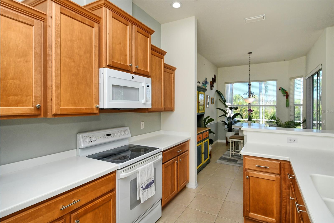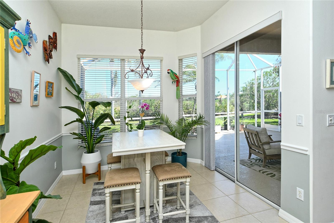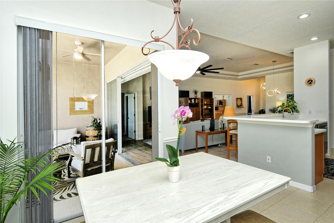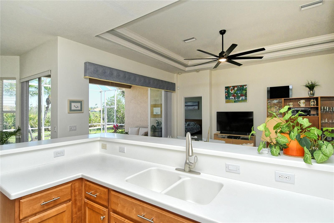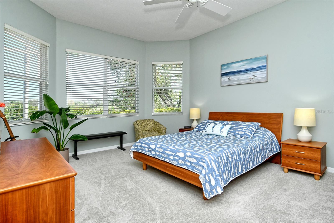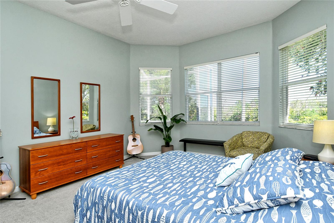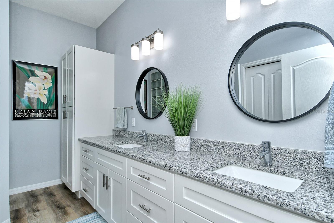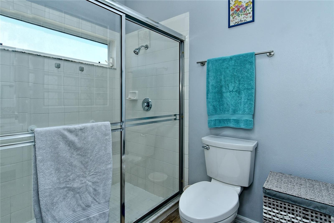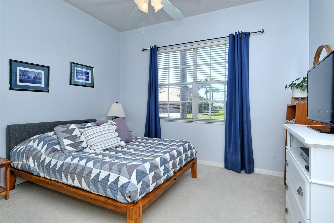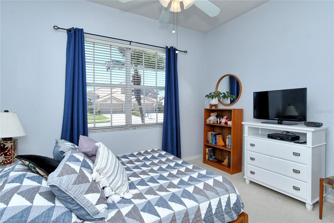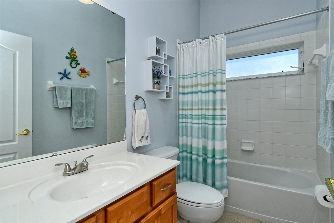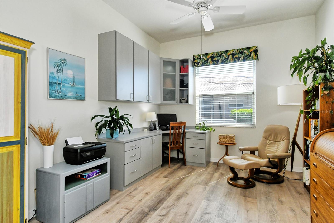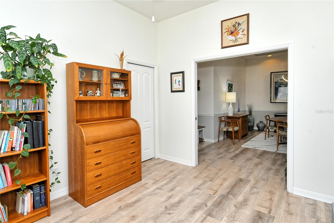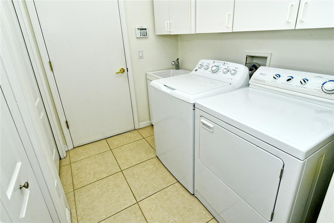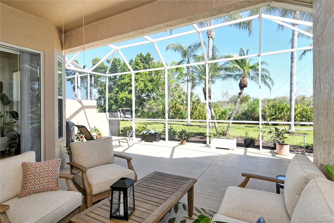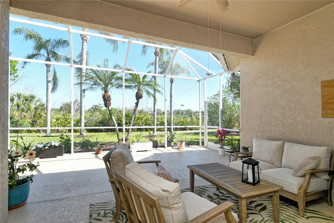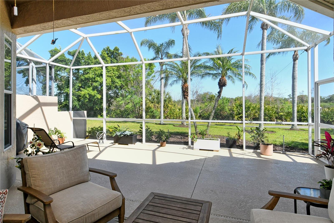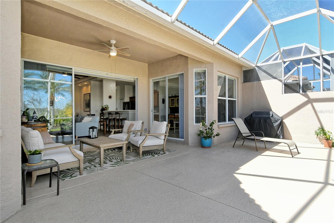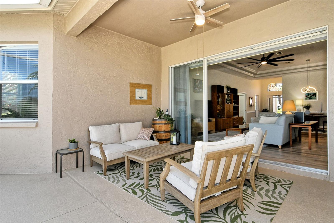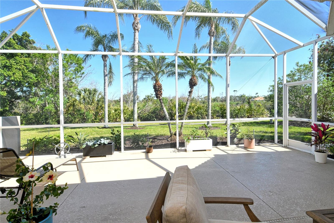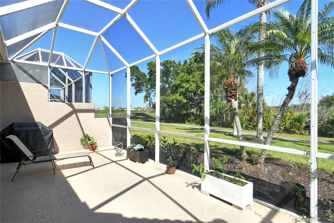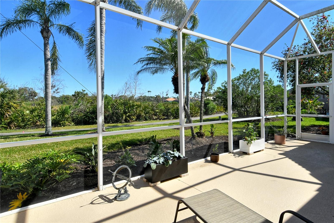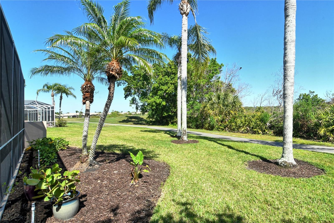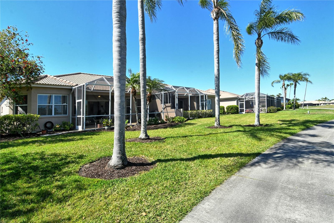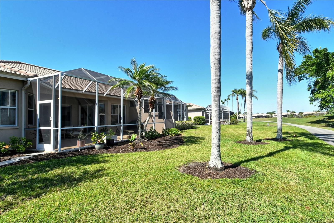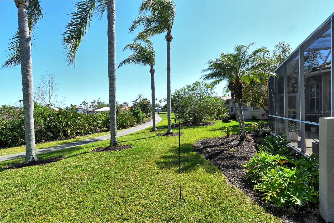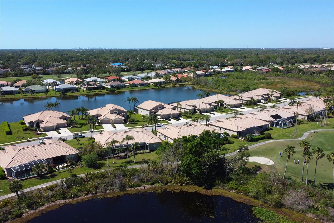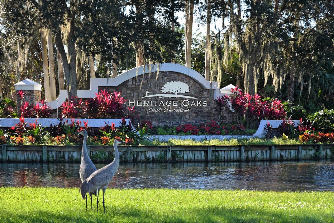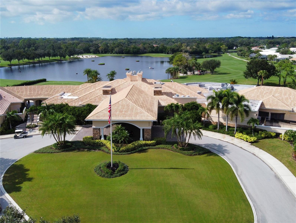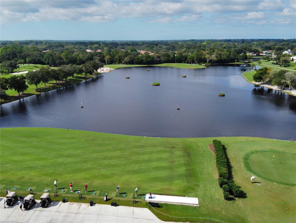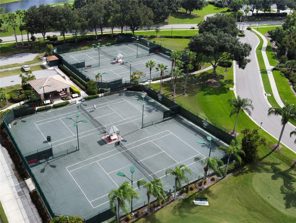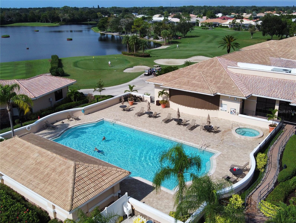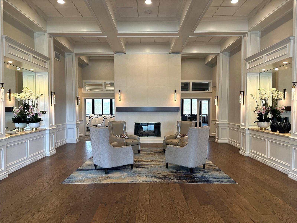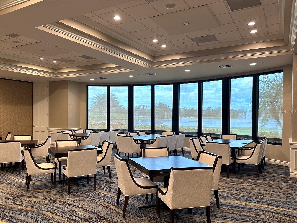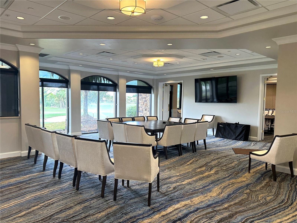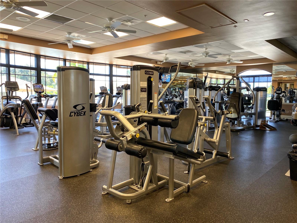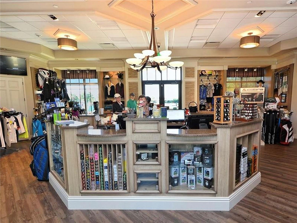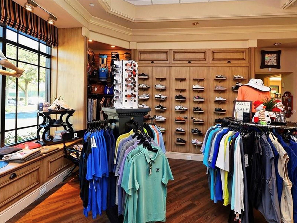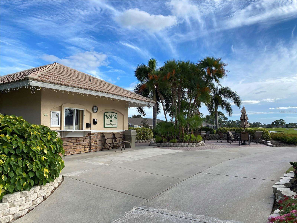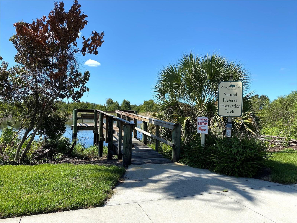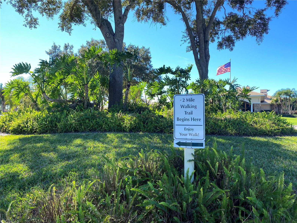4629 Samoset Drive, SARASOTA, FL 34241
Contact Broker IDX Sites Inc.
Schedule A Showing
Request more information
- MLS#: A4644413 ( Residential )
- Street Address: 4629 Samoset Drive
- Viewed: 48
- Price: $499,000
- Price sqft: $213
- Waterfront: No
- Year Built: 2002
- Bldg sqft: 2343
- Bedrooms: 2
- Total Baths: 2
- Full Baths: 2
- Garage / Parking Spaces: 2
- Days On Market: 110
- Additional Information
- Geolocation: 27.2876 / -82.4059
- County: SARASOTA
- City: SARASOTA
- Zipcode: 34241
- Subdivision: Heritage Oaks Golf Country Cl
- Provided by: ROSEBAY INTERNATIONAL REALTY, INC
- Contact: Doug Figgins
- 941-366-7673

- DMCA Notice
-
DescriptionCome take a look at this wonderful "Dover" model Paired Villa in Heritage Oaks Golf & Country Club. Featuring 2 bedrooms, 2 bathrooms, a den/study that can double as a third bedroom, and a 2 car garage, this gorgeous property has over 1,700 square feet of living area and is perfect for seasonal residents or full time owners! Upon walking through the front door, you're greeted with an abundance of natural light and many spectacular updates that have been completed recently. Beautiful luxury vinyl plank flooring has been installed in the living and dining spaces as well as the primary bathroom creating a seamless and welcoming warmth to the home. The open floor plan is wonderful as it provides open sigh lines to the back yard and is perfect for entraining. The double tray ceiling in the living room gives a lot more volume to the space and is a wonderful detail that adds additional character to the home. In addition, the split bedroom layout allows guests and owners to have their own privacy when needed. The primary suite is a luxurious place to wind down for the evening. The owners have spared no expense updating this space and revamping the bathroom to what it is today. The tub has been removed in favor of a large, tiled shower, new vanities and additional cabinetry have been added, and an enclosed water closet room for added privacy. This update has been thoughtfully executed and really makes the space much more usable than before. All new light fixtures and fans have been installed throughout and the interior of the home has recently been repainted giving the home a bright and cheerful feel. Step onto the rear lanai and enjoy the pristine views of nature and the 7th hole of the golf course. The oversized screened lanai is a wonderful place to enjoy a cup of coffee in the morning or relaxing with friends after a day on the course. Heritage Oaks is known for its pristine 18 hole golf course, har tru tennis courts, fitness center, 24 hour security, an impressive clubhouse with 2 restaurants including the sensational 19th Hole Lounge, 5 heated swimming pools, and a calendar of events packed with activities. Are you ready to call Heritage Oaks home?
Property Location and Similar Properties
Features
Appliances
- Dishwasher
- Disposal
- Dryer
- Electric Water Heater
- Microwave
- Range
- Refrigerator
- Washer
Association Amenities
- Cable TV
- Clubhouse
- Fitness Center
- Gated
- Golf Course
- Maintenance
- Pool
- Recreation Facilities
- Security
- Spa/Hot Tub
- Tennis Court(s)
- Trail(s)
- Vehicle Restrictions
Home Owners Association Fee
- 825.00
Home Owners Association Fee Includes
- Guard - 24 Hour
- Cable TV
- Common Area Taxes
- Pool
- Escrow Reserves Fund
- Insurance
- Maintenance Structure
- Maintenance Grounds
- Maintenance
- Management
- Pest Control
- Private Road
- Recreational Facilities
- Security
Association Name
- CAPSTONE / REBEKAH SVOBODA
Association Phone
- 941-554-8838
Builder Model
- DOVER
Builder Name
- US HOMES
Carport Spaces
- 0.00
Close Date
- 0000-00-00
Cooling
- Central Air
Country
- US
Covered Spaces
- 0.00
Exterior Features
- Irrigation System
- Lighting
- Private Mailbox
- Rain Gutters
- Sidewalk
- Sliding Doors
Flooring
- Carpet
- Ceramic Tile
- Luxury Vinyl
Furnished
- Unfurnished
Garage Spaces
- 2.00
Heating
- Central
- Electric
Insurance Expense
- 0.00
Interior Features
- Built-in Features
- Ceiling Fans(s)
- Crown Molding
- Eat-in Kitchen
- High Ceilings
- Open Floorplan
- Solid Surface Counters
- Split Bedroom
- Thermostat
- Tray Ceiling(s)
- Walk-In Closet(s)
- Window Treatments
Legal Description
- LOT 228 HERITAGE OAKS GOLF & COUNTRY CLUB UNIT 1
Levels
- One
Living Area
- 1779.00
Lot Features
- In County
- Landscaped
- Level
- Near Golf Course
- Private
- Sidewalk
- Paved
Area Major
- 34241 - Sarasota
Net Operating Income
- 0.00
Occupant Type
- Owner
Open Parking Spaces
- 0.00
Other Expense
- 0.00
Parcel Number
- 0258100028
Parking Features
- Driveway
- Garage Door Opener
Pets Allowed
- Breed Restrictions
- Number Limit
- Size Limit
Possession
- Close Of Escrow
Property Condition
- Completed
Property Type
- Residential
Roof
- Tile
Sewer
- Public Sewer
Style
- Florida
- Traditional
Tax Year
- 2024
Township
- 37S
Utilities
- BB/HS Internet Available
- Cable Connected
- Electricity Connected
- Phone Available
- Public
- Sewer Connected
- Sprinkler Recycled
- Street Lights
- Underground Utilities
- Water Connected
View
- Golf Course
- Trees/Woods
Views
- 48
Virtual Tour Url
- https://www.propertypanorama.com/instaview/stellar/A4644413
Water Source
- Public
Year Built
- 2002
Zoning Code
- RSF1



