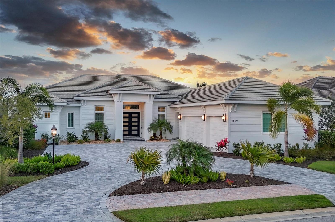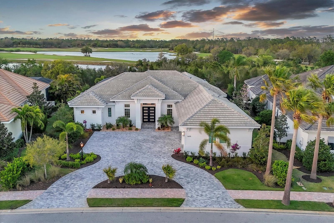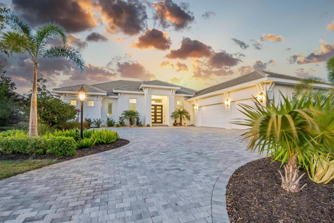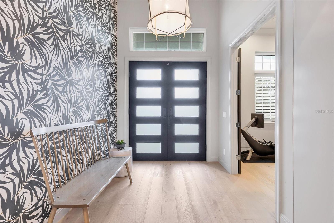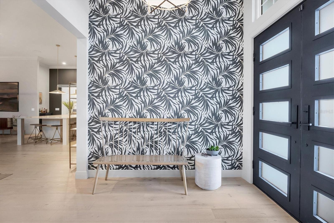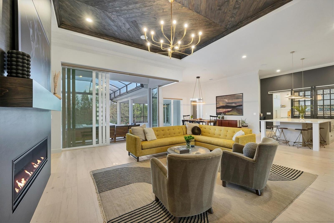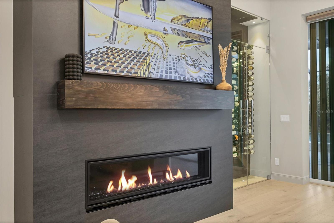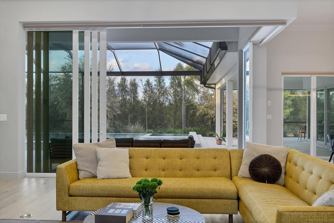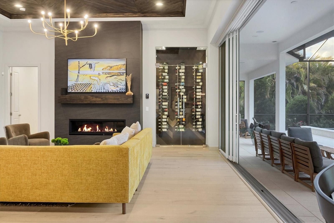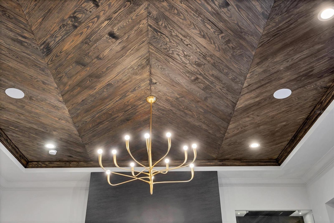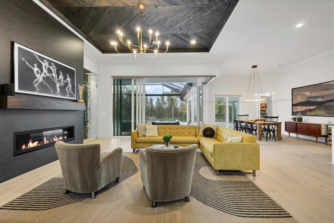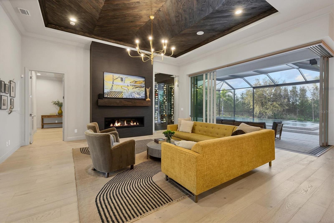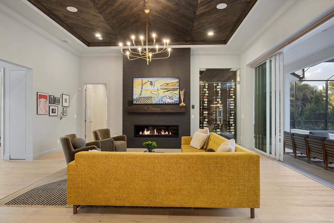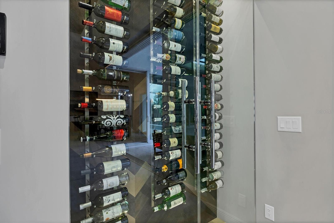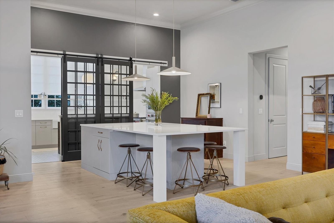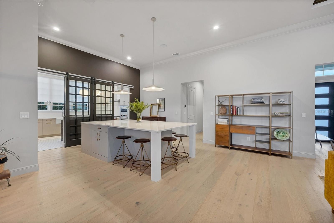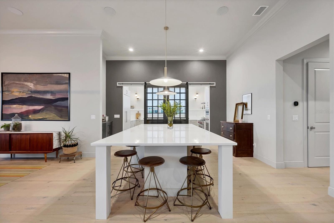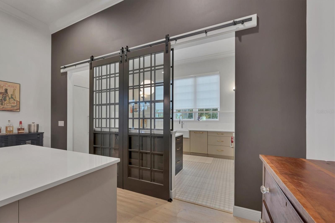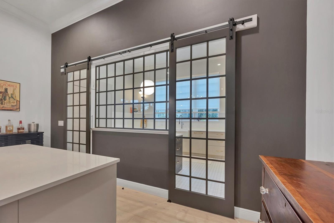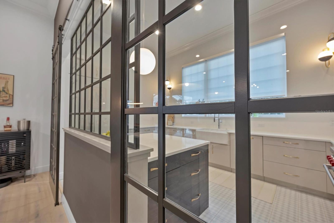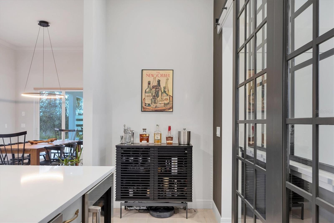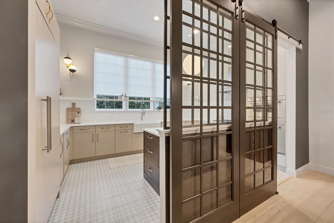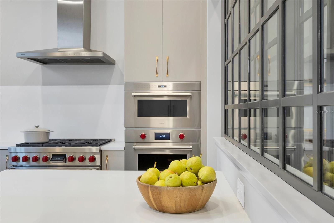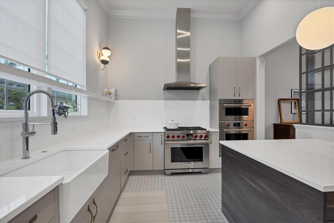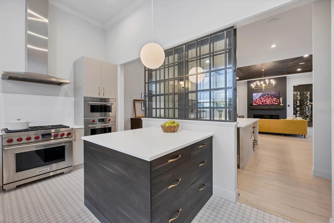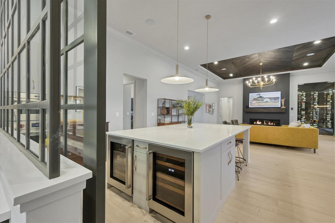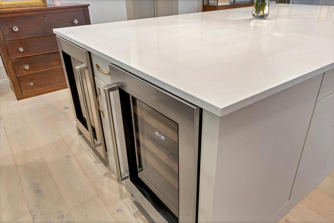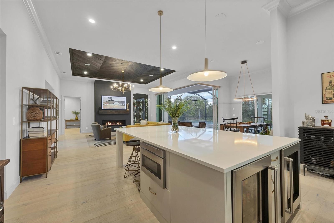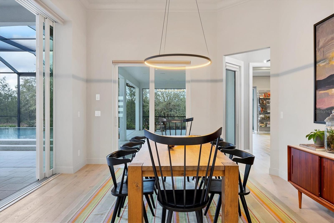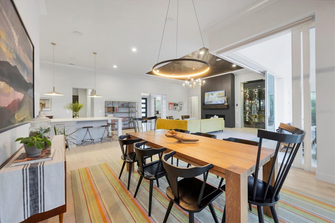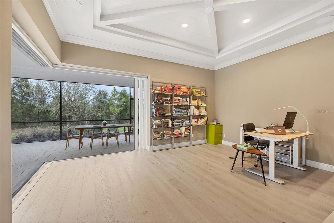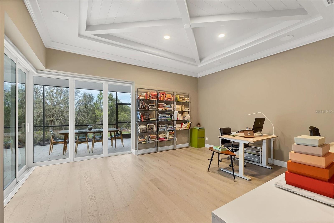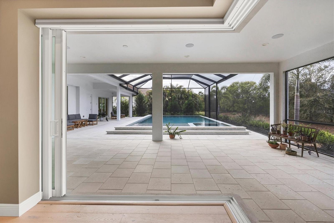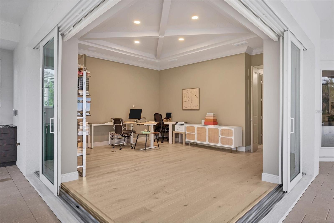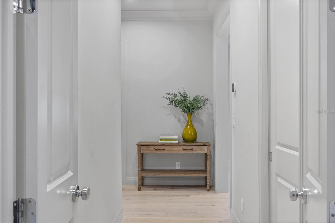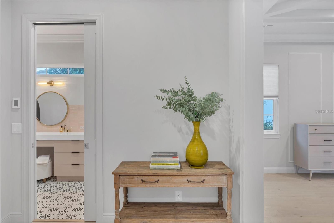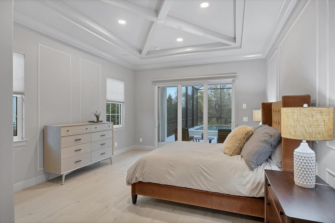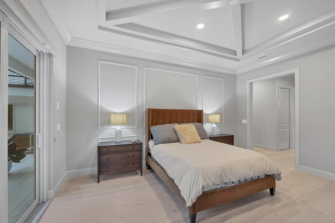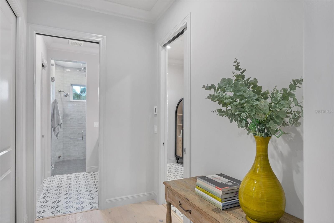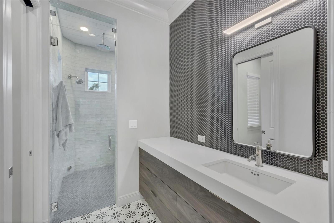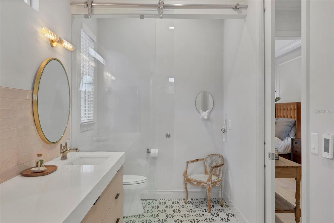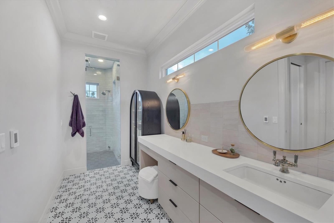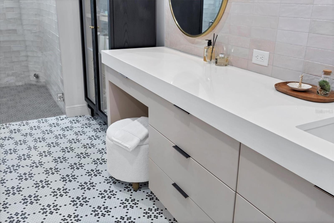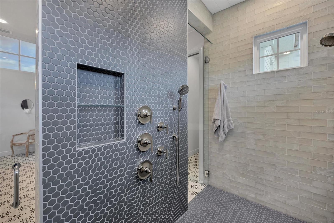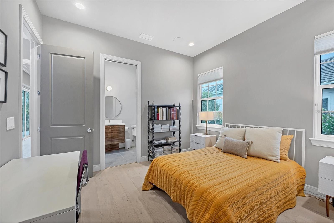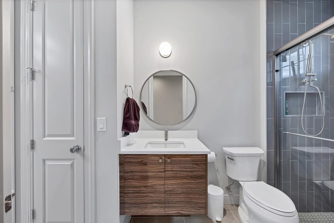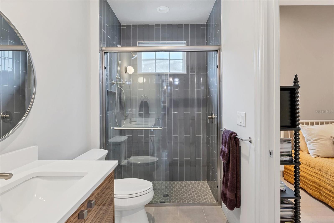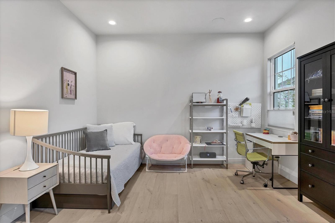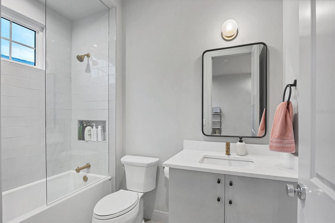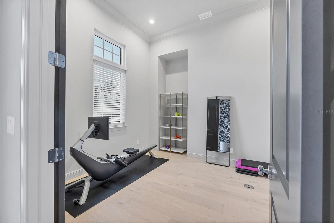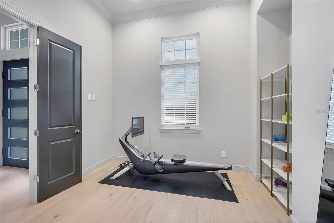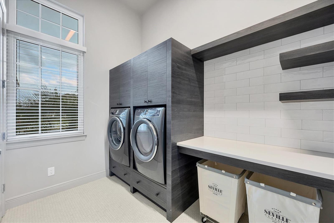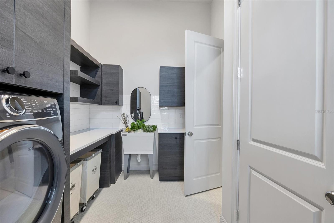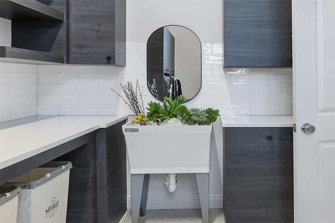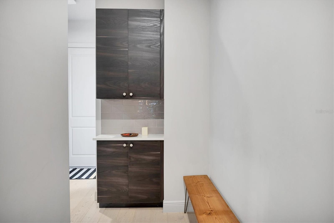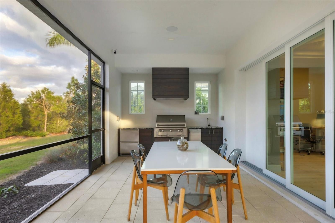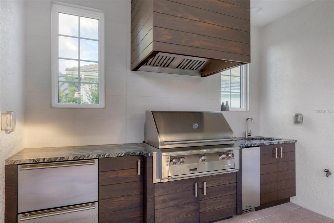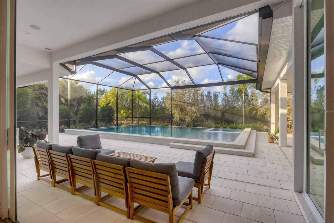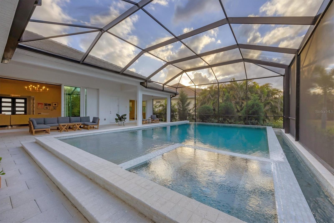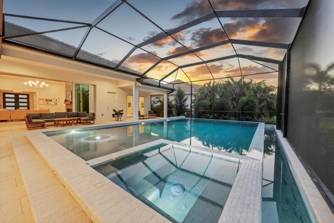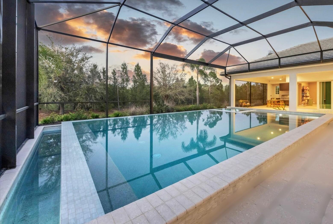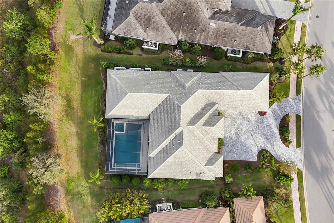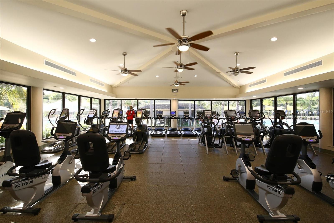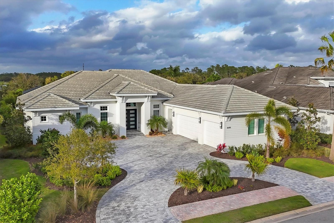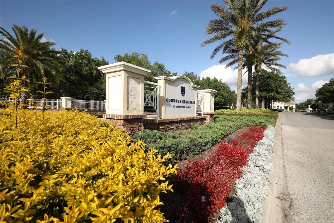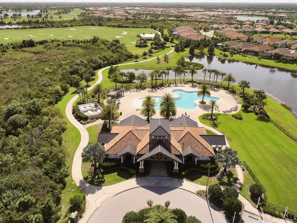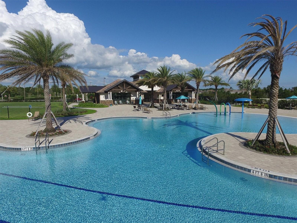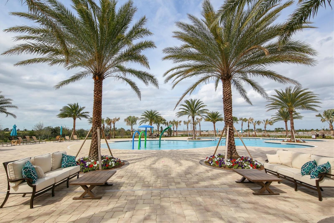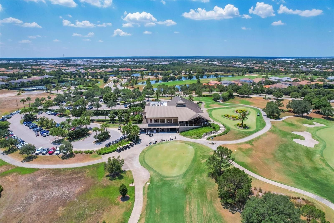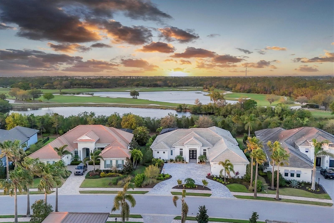16419 Kendleshire Terrace, LAKEWOOD RANCH, FL 34202
Contact Broker IDX Sites Inc.
Schedule A Showing
Request more information
- MLS#: A4644217 ( Residential )
- Street Address: 16419 Kendleshire Terrace
- Viewed: 27
- Price: $2,595,000
- Price sqft: $487
- Waterfront: No
- Year Built: 2023
- Bldg sqft: 5333
- Bedrooms: 3
- Total Baths: 3
- Full Baths: 3
- Garage / Parking Spaces: 3
- Days On Market: 115
- Additional Information
- Geolocation: 27.416 / -82.3741
- County: MANATEE
- City: LAKEWOOD RANCH
- Zipcode: 34202
- Subdivision: Country Club East At Lakewd Rn
- Elementary School: Robert E Willis Elementary
- Middle School: Nolan Middle
- High School: Lakewood Ranch High
- Provided by: PREMIER SOTHEBYS INTL REALTY
- Contact: Laura Stavola PLLC
- 941-907-9541

- DMCA Notice
-
DescriptionPerfectly situated on a quiet preserve in the exclusive gated enclave of Country Club East, this exceptional John Cannon residence showcases refined craftsmanship, modern luxury, and seamless indoor outdoor living. Designed for both comfort and impact, the home features impact rated windows and doors, a full house generator, and an open layout thats as functional as it is beautiful.Step through 10 foot iron and glass double doors into a dramatic great room with whitewashed European oak flooring, soaring 13 foot ceilings with chevron wood detail, and a striking natural gas fireplace framed by Basalt volcanic tile and reclaimed wood mantle. A custom Whisperkool wine wall holds up to 130 bottles, accented by a chevron Stickwood backdrop. The main foyer features a hidden closet for bags and shoes. The chefs kitchen boasts Sub Zero and Wolf appliances, a 6 burner range, built in oven and microwave, quartz countertops, a prep island outfitted with pull out drawerstwo for spices, a farmhouse sink and a standalone ice maker. A entertaining sized island outside the kitchen features, Uline beverage and wine coolers, an additional microwave, and ample hidden storage. A spacious walk in pantry is steps away and includes a built in tall closet.The great rooms 10 foot sliders fold back into a disappearing corner and lead to the expansive lanai with a PebbleTec infinity edge heated saltwater pool and spa, panoramic screen enclosure, Shell Lock pavers, and a fully outfitted summer kitchen with Alfresco grill, Trailwinds hood, True ice machine, Uline fridge, and Blanco sink.The private owners wing includes two walk in closets, tray ceiling with crown molding, lanai access, and a spa style bath with radiant heated floors and a steam shower.Two guest suites are positioned in separate wingseach with its own full bath and walk in closetone with a private entrance and drop zone, the other with pool bath access. Additional living spaces include a bonus room with 10 foot sliders as a second disappearing corner as well as a study/exercise room with 15 foot ceilings. The laundry room features abundant cabinet storage, designer tile, sink, and an additional 60 square feet of dedicated storage carved out behind two double doors.Adding even more value, the home is equipped with a whole house water filtration system, designer lighting, automatic blinds, and an oversized 3 car garage. Every detail of this home has been thoughtfully curated for elevated living in one of Lakewood Ranchs most prestigious communities.
Property Location and Similar Properties
Features
Appliances
- Bar Fridge
- Built-In Oven
- Dishwasher
- Disposal
- Dryer
- Exhaust Fan
- Ice Maker
- Microwave
- Range
- Range Hood
- Refrigerator
- Tankless Water Heater
- Washer
- Water Filtration System
- Wine Refrigerator
Association Amenities
- Clubhouse
- Fitness Center
- Gated
- Golf Course
- Pickleball Court(s)
- Pool
- Recreation Facilities
- Tennis Court(s)
Home Owners Association Fee
- 4443.00
Home Owners Association Fee Includes
- Pool
- Recreational Facilities
Association Name
- Denise Boykin
Builder Name
- John Cannon
Carport Spaces
- 0.00
Close Date
- 0000-00-00
Cooling
- Central Air
Country
- US
Covered Spaces
- 0.00
Exterior Features
- Lighting
- Outdoor Grill
- Outdoor Kitchen
- Sidewalk
- Sliding Doors
Flooring
- Tile
- Wood
Garage Spaces
- 3.00
Heating
- Heat Pump
High School
- Lakewood Ranch High
Insurance Expense
- 0.00
Interior Features
- Built-in Features
- Crown Molding
- High Ceilings
- Open Floorplan
- Solid Surface Counters
- Split Bedroom
- Thermostat
- Tray Ceiling(s)
- Window Treatments
Legal Description
- LOT 163 UNIT 4 COUNTRY CLUB EAST AT LAKEWOOD RANCH SUBPH YY
- UNIT 1 AKA LONGCLIFFE
- UNIT 2 AKA HAWKSTONE & UNITS 3 & 4 AKA EAGLESCLIFFE PI#5865.8815/9
Levels
- One
Living Area
- 3377.00
Lot Features
- Cleared
- Conservation Area
- In County
- Landscaped
- Level
- Near Golf Course
- Private
- Paved
Middle School
- Nolan Middle
Area Major
- 34202 - Bradenton/Lakewood Ranch/Lakewood Rch
Net Operating Income
- 0.00
Occupant Type
- Owner
Open Parking Spaces
- 0.00
Other Expense
- 0.00
Parcel Number
- 586588159
Parking Features
- Driveway
- Garage Door Opener
- Garage Faces Side
- Oversized
Pets Allowed
- Yes
Pool Features
- In Ground
- Infinity
- Salt Water
- Screen Enclosure
Property Type
- Residential
Roof
- Tile
School Elementary
- Robert E Willis Elementary
Sewer
- Public Sewer
Style
- Custom
Tax Year
- 2024
Township
- 35
Utilities
- BB/HS Internet Available
- Cable Connected
- Electricity Connected
- Natural Gas Connected
- Phone Available
- Public
- Sewer Connected
- Underground Utilities
- Water Connected
View
- Trees/Woods
Views
- 27
Virtual Tour Url
- https://cmsphotography.hd.pics/16419-Kendleshire-Ter/idx
Water Source
- Public
Year Built
- 2023
Zoning Code
- RES



