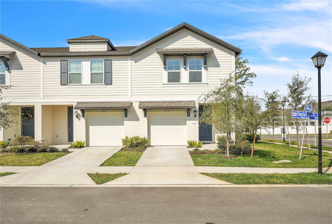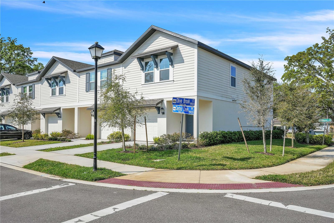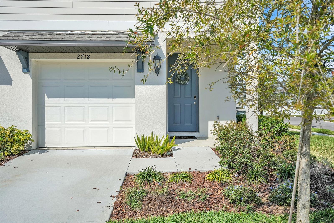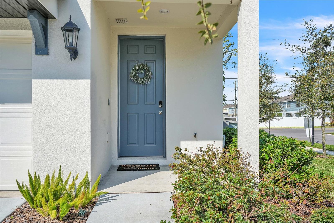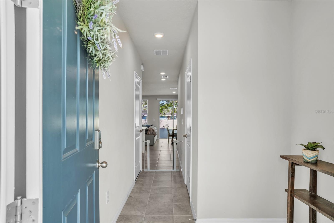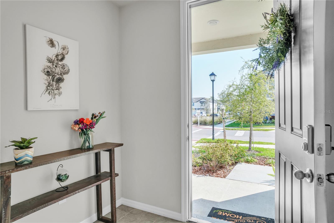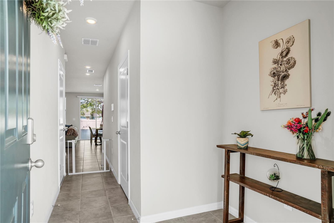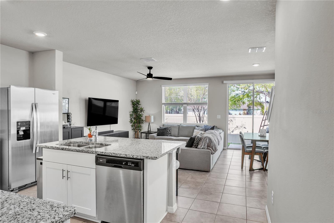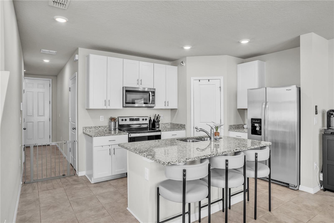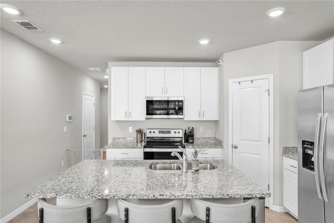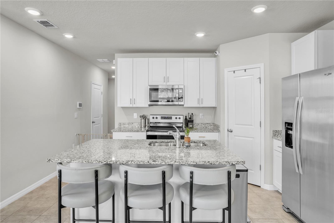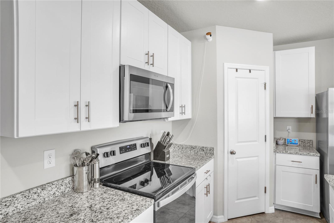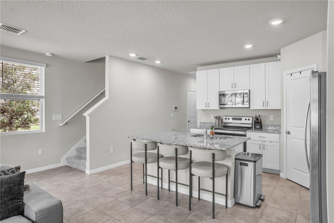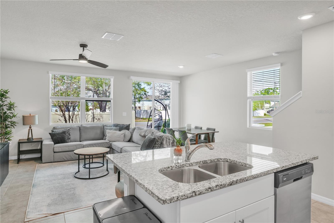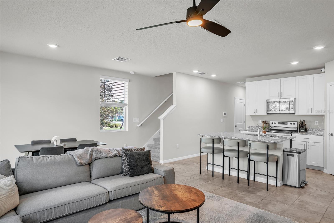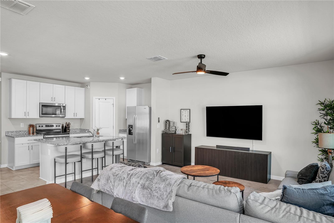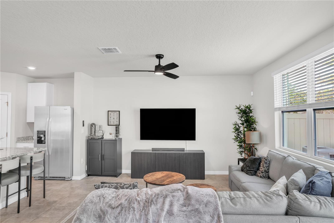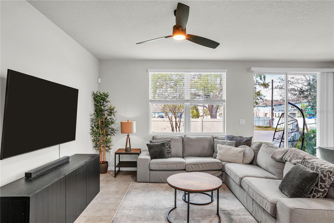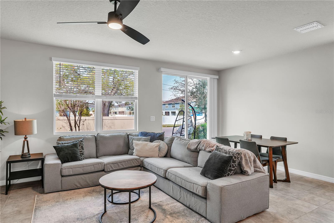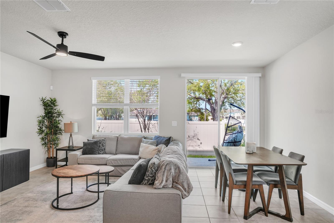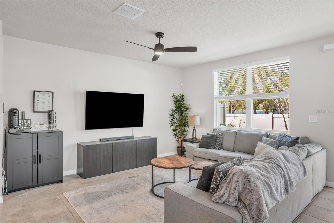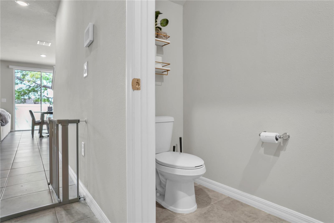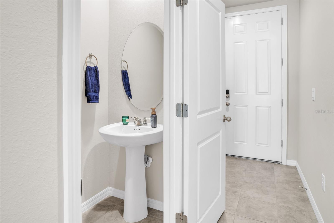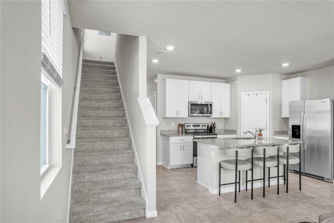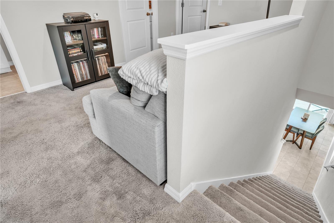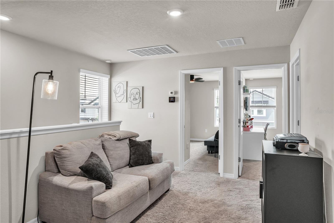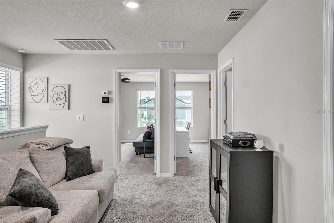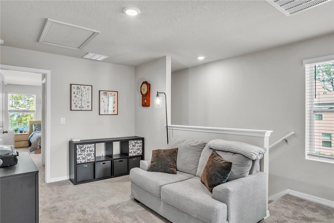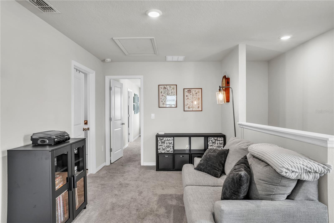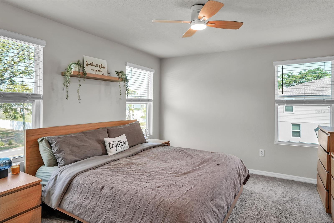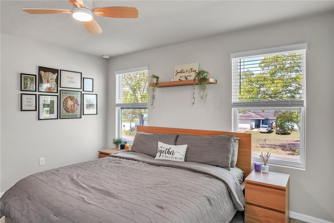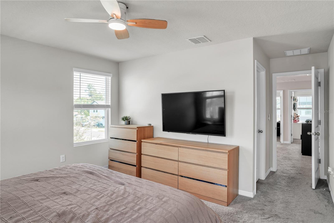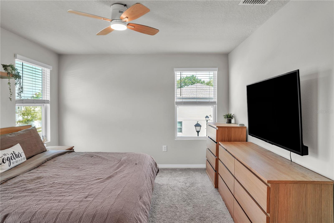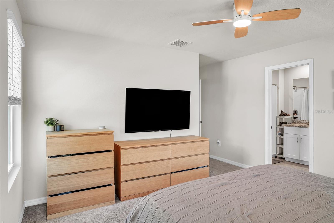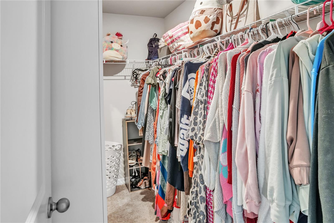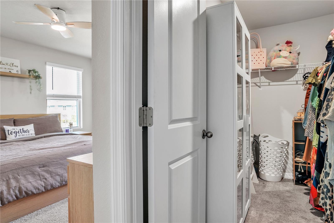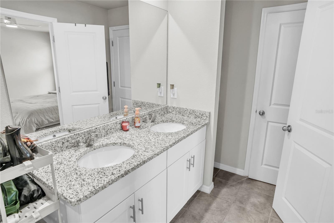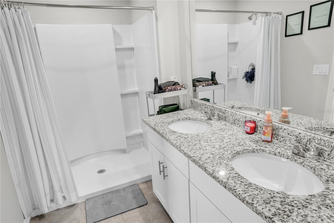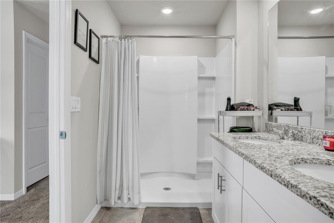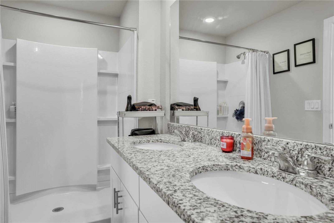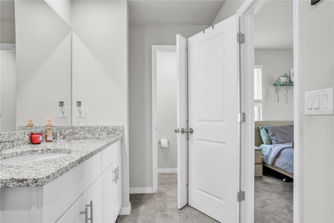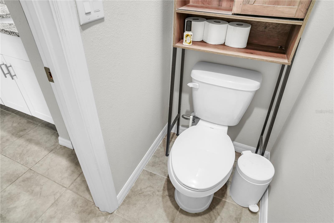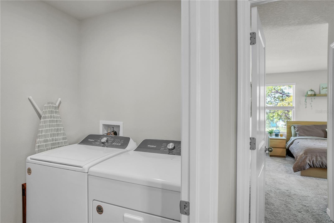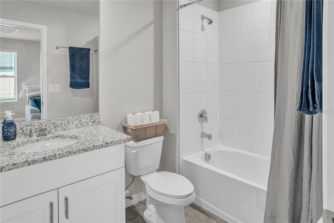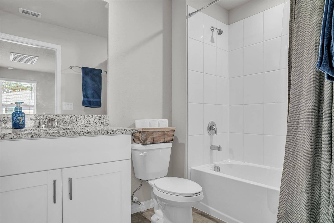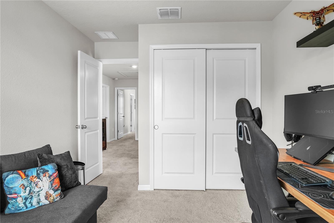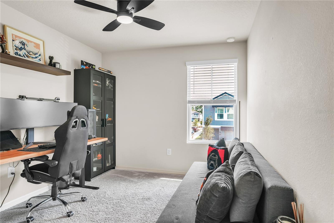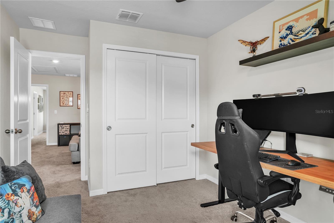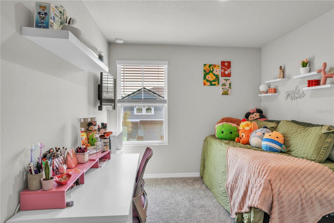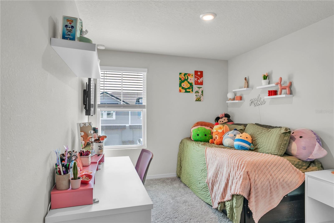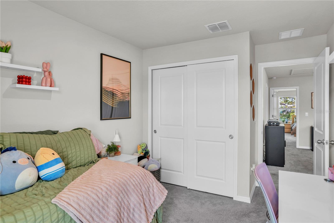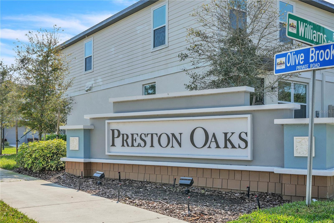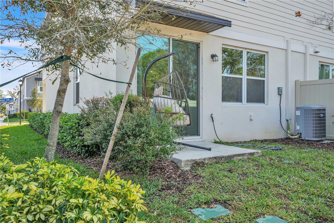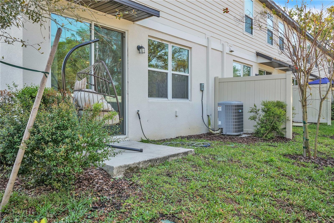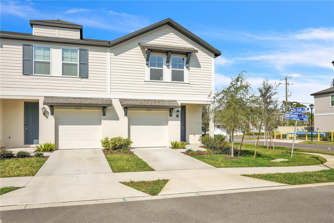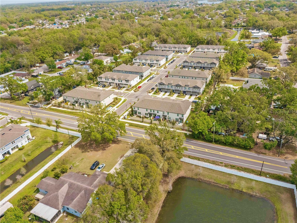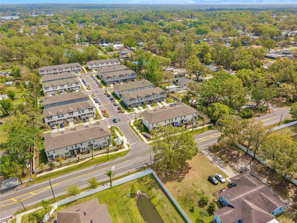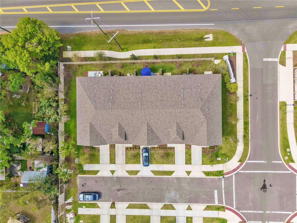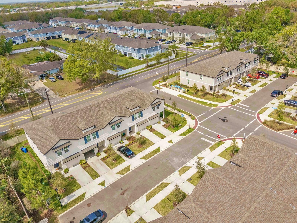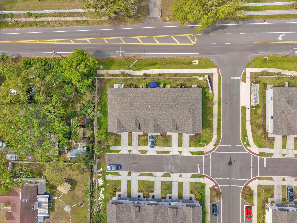2718 Chestnut Creek Place, BRANDON, FL 33510
Contact Broker IDX Sites Inc.
Schedule A Showing
Request more information
- MLS#: A4643783 ( Residential )
- Street Address: 2718 Chestnut Creek Place
- Viewed: 36
- Price: $304,900
- Price sqft: $200
- Waterfront: No
- Year Built: 2022
- Bldg sqft: 1525
- Bedrooms: 3
- Total Baths: 3
- Full Baths: 2
- 1/2 Baths: 1
- Garage / Parking Spaces: 1
- Days On Market: 113
- Additional Information
- Geolocation: 27.9681 / -82.3184
- County: HILLSBOROUGH
- City: BRANDON
- Zipcode: 33510
- Subdivision: Preston Oaks Twnhms
- Elementary School: Schmidt HB
- Middle School: Mann HB
- High School: Armwood HB
- Provided by: COLDWELL BANKER REALTY
- Contact: Lynn Clement
- 941-366-8070

- DMCA Notice
-
DescriptionAssumable fha mortgage on the best priced end unit townhome in preston oaks! Plus seller offering up to $1000 towards buyer's closing costs! This energy efficient, smart home offers 3 bedrooms, 2. 5 baths, large combination great room/kitchen/dining room, upstairs laundry, loft, and 1 car garage. If you are looking for privacy... This is the one! The open concept first level features 15x15 tiled flooring throughout main living areas. Spacious kitchen with counter height island with seating, upgraded shaker cabinets, granite countertops, walk in corner pantry, and stainless steel appliances. The kitchen opens up to the large great room with a living/dining combination and plenty of space to entertain! Also on the first level is a half bath, a one car garage and access to the private back patio area through the sliders in the great room! Upstairs you will find a spacious loft, master/primary bedroom with en suite bath, two additional bedrooms and a second bath with tub/shower combination and granite counters. And an added bonus an upstairs laundry room making laundry easy and convenient! Preston oaks is located in the desirable brandon area with easy access to regency shopping center, top golf, tampa international airport, busch gardens, downtown tampa, hyde park, soho, westfield brandon mall, amc theatres, restaurants, ybor city, citi office, chase office, and st petersburg/clearwater/sarasota beaches, just to name a few! Close proximity and easy access to i4, selmon expressway and i75 as well! This home has an assumable fha mortgage for qualified buyers or use our preferred lender and receive a $500 credit at closing. Why rent when you can buy? Sellers are motivated!!!!!! Let's make a deal!
Property Location and Similar Properties
Features
Appliances
- Dishwasher
- Disposal
- Dryer
- Electric Water Heater
- Microwave
- Range
- Refrigerator
- Washer
Home Owners Association Fee
- 247.00
Home Owners Association Fee Includes
- Escrow Reserves Fund
- Maintenance Structure
- Maintenance Grounds
- Management
Association Name
- Home River Group
Association Phone
- 8136005090
Carport Spaces
- 0.00
Close Date
- 0000-00-00
Cooling
- Central Air
Country
- US
Covered Spaces
- 0.00
Exterior Features
- Sidewalk
- Sliding Doors
Flooring
- Carpet
- Tile
Garage Spaces
- 1.00
Heating
- Electric
High School
- Armwood-HB
Insurance Expense
- 0.00
Interior Features
- Ceiling Fans(s)
- Kitchen/Family Room Combo
- Open Floorplan
- PrimaryBedroom Upstairs
- Smart Home
- Solid Surface Counters
- Walk-In Closet(s)
Legal Description
- PRESTON OAKS TOWNHOMES LOT 5 BLOCK 6
Levels
- Two
Living Area
- 1525.00
Middle School
- Mann-HB
Area Major
- 33510 - Brandon
Net Operating Income
- 0.00
Occupant Type
- Owner
Open Parking Spaces
- 0.00
Other Expense
- 0.00
Parcel Number
- U-09-29-20-C6G-000006-00005.0
Parking Features
- Driveway
- Garage Door Opener
Pets Allowed
- Cats OK
- Dogs OK
Property Type
- Residential
Roof
- Shingle
School Elementary
- Schmidt-HB
Sewer
- Public Sewer
Tax Year
- 2024
Township
- 29
Utilities
- Cable Connected
- Electricity Connected
- Phone Available
- Public
- Sewer Connected
- Sprinkler Recycled
- Water Connected
View
- Garden
Views
- 36
Virtual Tour Url
- https://www.propertypanorama.com/instaview/stellar/A4643783
Water Source
- None
Year Built
- 2022
Zoning Code
- PD



