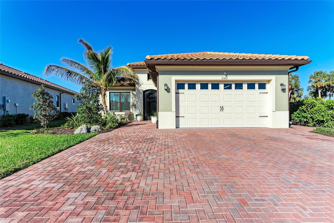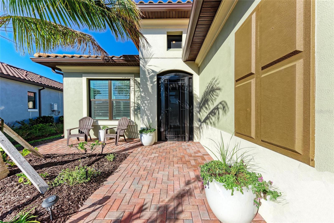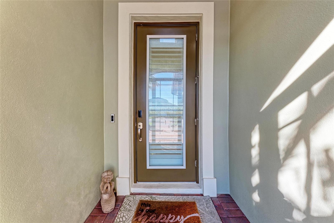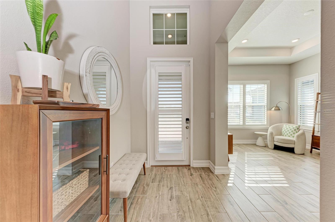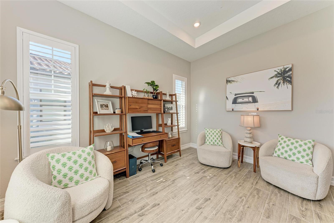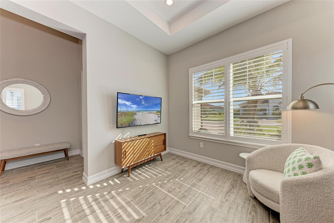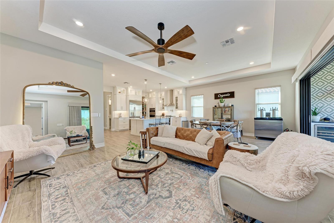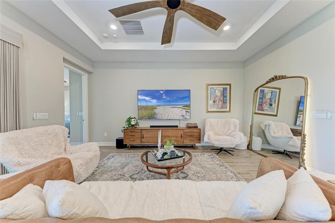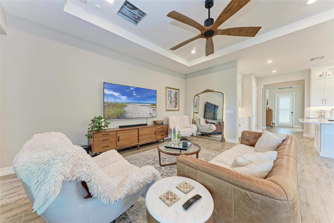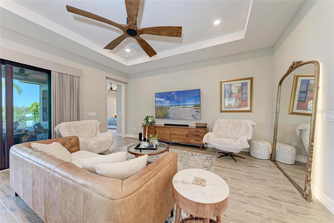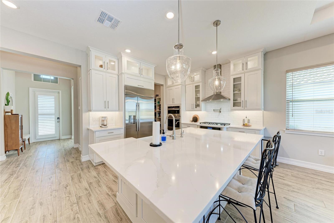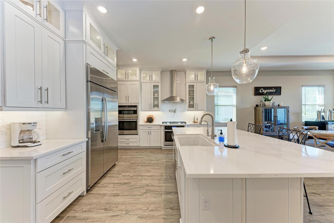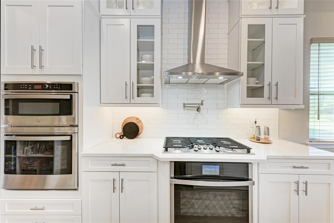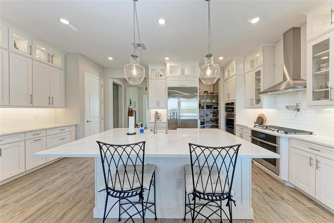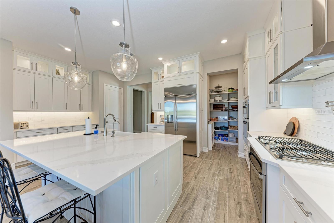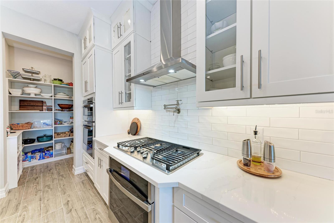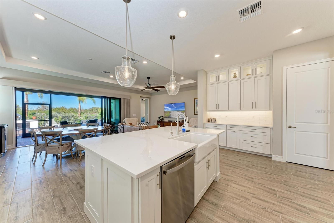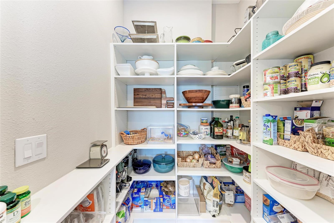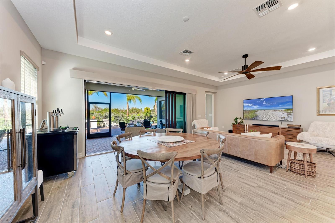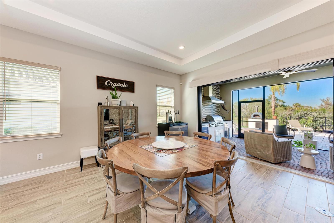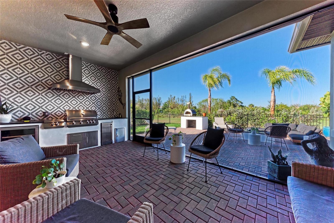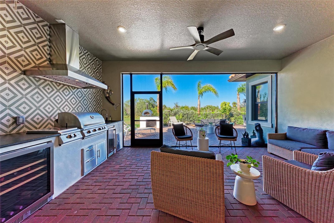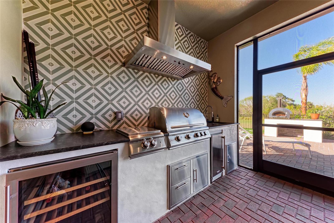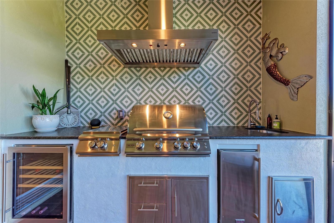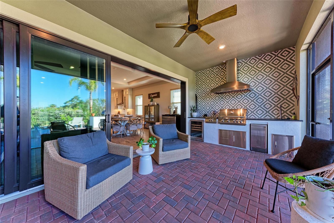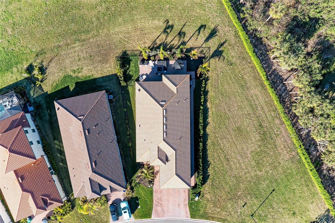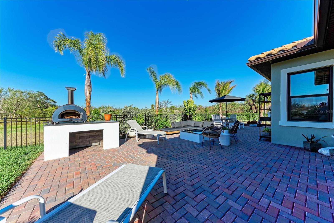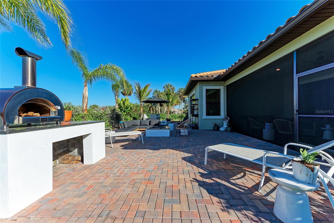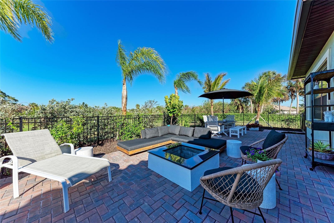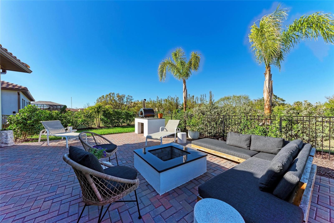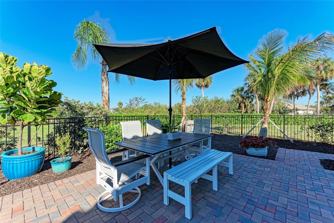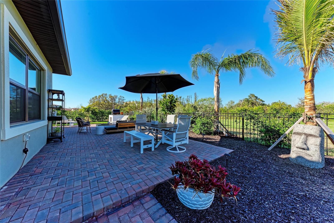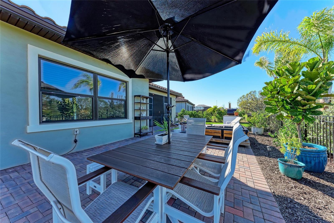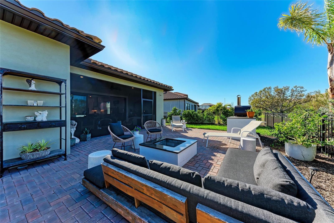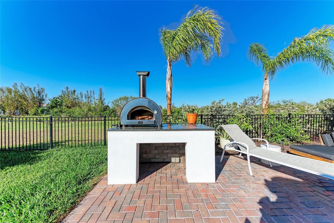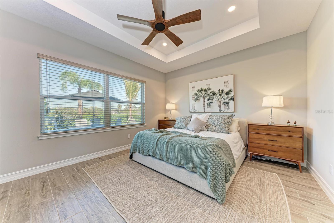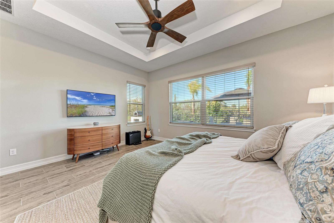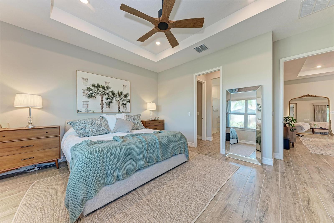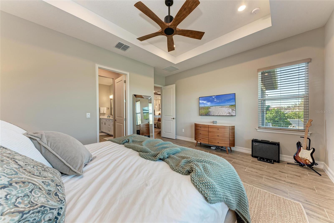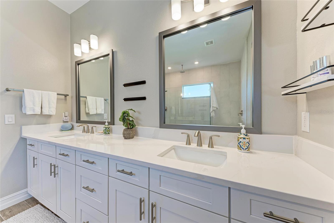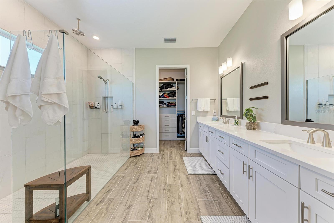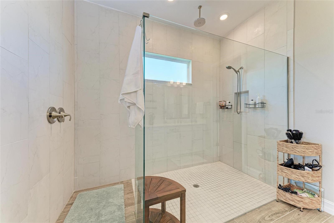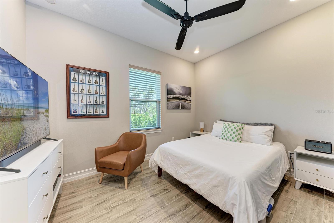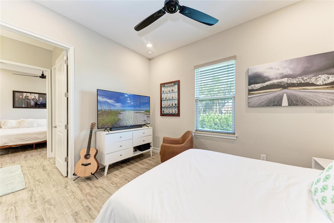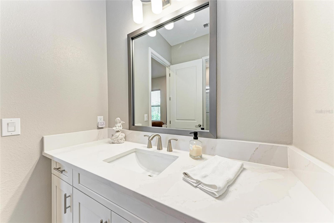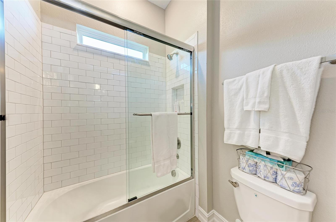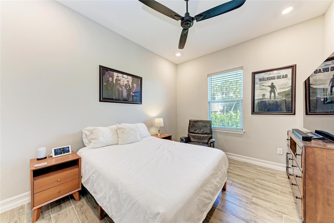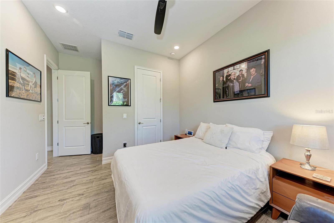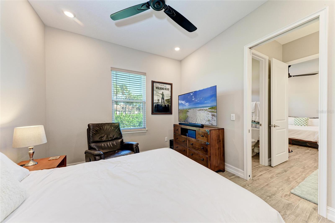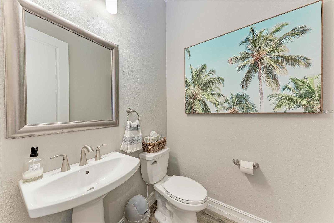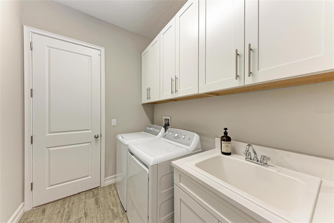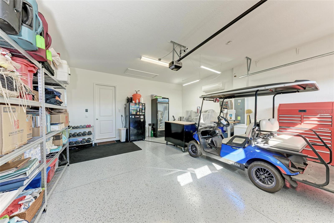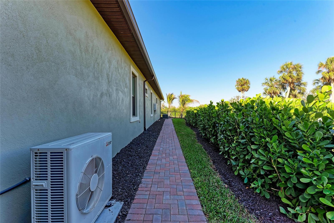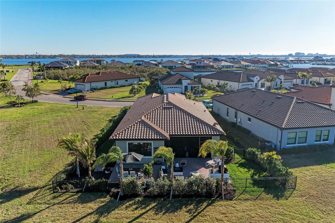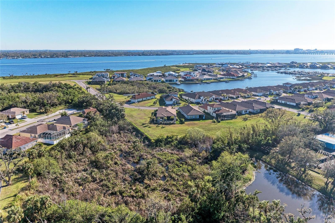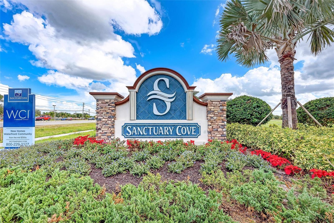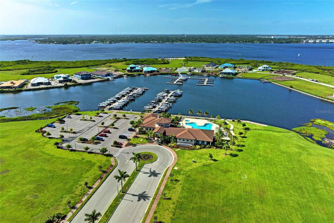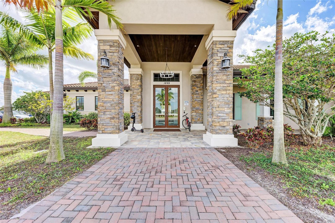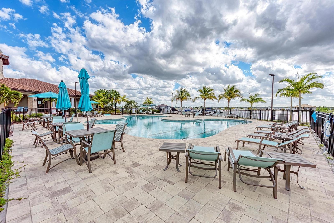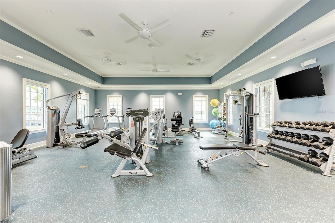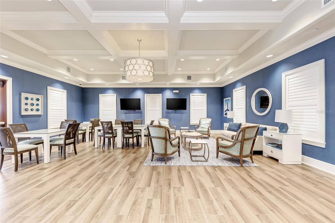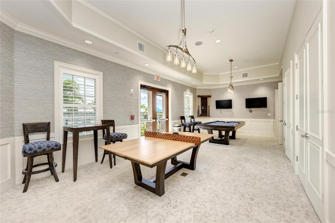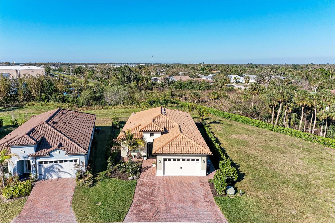2322 5th Street E, PALMETTO, FL 34221
Contact Tropic Shores Realty
Schedule A Showing
Request more information
- MLS#: A4643733 ( Residential )
- Street Address: 2322 5th Street E
- Viewed: 222
- Price: $725,000
- Price sqft: $240
- Waterfront: No
- Year Built: 2022
- Bldg sqft: 3016
- Bedrooms: 3
- Total Baths: 3
- Full Baths: 2
- 1/2 Baths: 1
- Garage / Parking Spaces: 2
- Days On Market: 350
- Additional Information
- Geolocation: 27.5156 / -82.5401
- County: MANATEE
- City: PALMETTO
- Zipcode: 34221
- Subdivision: Sanctuary Cove
- Provided by: SALTY MERMAID REAL ESTATE LLC
- Contact: Liz Blandford
- 941-224-3304

- DMCA Notice
-
DescriptionOwner is Motivated ... Beautiful property with so many updates! Luxury Newer Construction | Gated Waterfront Community | Resort Style Amenities Experience elevated Florida living in this stunning newer construction home located in a highly sought after private, gated community in the desirable X flood zone. With hurricane impact windows and sliding glass doors throughout, this residence offers both exceptional durability and refined design. Ideally situated near I 75 and I 275, enjoy convenient access for commuting while returning home to a serene, resort inspired setting surrounded by lush tropical landscaping and peaceful water views. Inside, soaring ceilings and a bright open concept layout create a seamless flow ideal for entertaining and everyday living. The gourmet kitchen is truly show stopping, featuring custom cabinetry, quartz countertops, gas cooktop, double wall ovens, built in refrigerator, pot filler, and an expansive walk in pantry complete with a hidden appliance garage. The primary suite is a private retreat with dual vanities, a spa style bath, and a custom designed walk in closet. Two additional bedrooms plus a versatile den/flex space provide flexibility for a home office, guest quarters, or hobby room. The air conditioned garage is finished with epoxy flooring and includes a 220V outlet for electric vehicle charging. The oversized driveway accommodates up to three large vehicles. Outdoor living is where this home truly shines. Enjoy a screened front entry and lanai, plus a fully equipped designer summer kitchen featuring a gas grill, side burner, wine refrigerator, ice maker, dedicated pizza oven stand, and wood burning fire pit perfect for entertaining year round. The fully fenced backyard is beautifully landscaped and offers peekaboo views of the Manatee River. Community amenities elevate the lifestyle even further, including a resort style pool and spa, private beach with kayak launch, waterfront clubhouse, fitness center, and golf cart friendly streets. All amenities are within walking distance in this active, highly walkable neighborhood that blends privacy, luxury, and convenience. This is not just a home its a lifestyle. Note: Property information received from third party sources is condisered reliable but is not guaranteed. All information should be independently verififed by buyers and buyers' agent.
Property Location and Similar Properties
Features
Appliances
- Built-In Oven
- Cooktop
- Dishwasher
- Disposal
- Dryer
- Ice Maker
- Microwave
- Range Hood
- Refrigerator
- Tankless Water Heater
- Washer
- Water Filtration System
- Wine Refrigerator
Association Amenities
- Clubhouse
- Fitness Center
- Gated
- Maintenance
- Pool
- Recreation Facilities
- Spa/Hot Tub
Home Owners Association Fee
- 315.00
Home Owners Association Fee Includes
- Pool
- Maintenance Grounds
- Management
- Recreational Facilities
Association Name
- Condominium Associates/Jennie L Byram PCAM
Association Phone
- 941-236-7701
Builder Model
- San Remo
Builder Name
- WCI
Carport Spaces
- 0.00
Close Date
- 0000-00-00
Cooling
- Central Air
Country
- US
Covered Spaces
- 0.00
Exterior Features
- Lighting
- Outdoor Grill
- Outdoor Kitchen
- Rain Gutters
- Sliding Doors
Fencing
- Fenced
Flooring
- Ceramic Tile
Furnished
- Unfurnished
Garage Spaces
- 2.00
Heating
- Central
- Heat Pump
Insurance Expense
- 0.00
Interior Features
- Ceiling Fans(s)
- High Ceilings
- Living Room/Dining Room Combo
- Open Floorplan
- Primary Bedroom Main Floor
- Solid Surface Counters
- Solid Wood Cabinets
- Split Bedroom
- Tray Ceiling(s)
- Walk-In Closet(s)
- Window Treatments
Legal Description
- LOT 156 SANCTUARY COVE PI#10157.3780/9
Levels
- One
Living Area
- 2243.00
Lot Features
- Near Marina
Area Major
- 34221 - Palmetto/Rubonia
Net Operating Income
- 0.00
Occupant Type
- Owner
Open Parking Spaces
- 0.00
Other Expense
- 0.00
Other Structures
- Outdoor Kitchen
Parcel Number
- 1015737809
Parking Features
- Garage Door Opener
Pets Allowed
- Yes
Pool Features
- Other
Possession
- Negotiable
Property Condition
- Completed
Property Type
- Residential
Roof
- Concrete
- Tile
Sewer
- Public Sewer
Style
- Contemporary
- Mediterranean
Tax Year
- 2024
Township
- 34S
Utilities
- Cable Connected
- Electricity Connected
- Fiber Optics
- Natural Gas Connected
- Water Connected
View
- Park/Greenbelt
Views
- 222
Virtual Tour Url
- https://tours.vtourhomes.com/23225thstepalmettofl_794931?b=0
Water Source
- Public
Year Built
- 2022
Zoning Code
- PDMU



