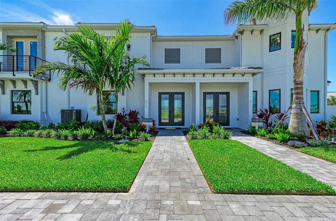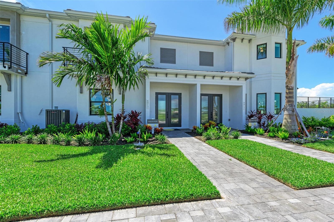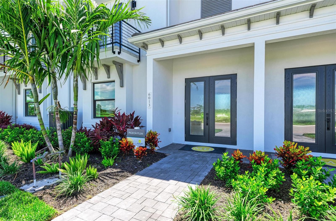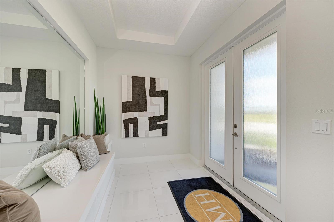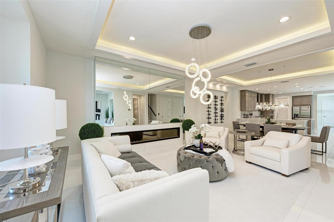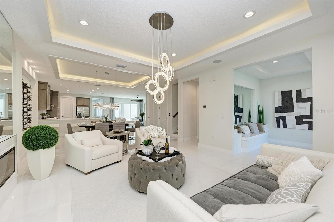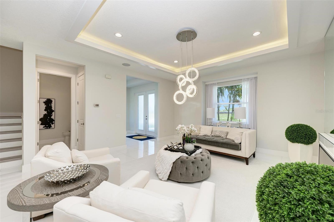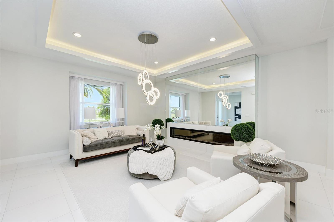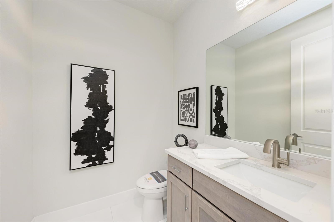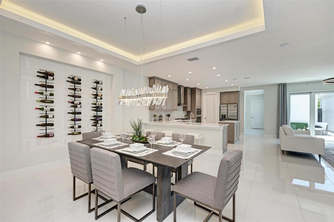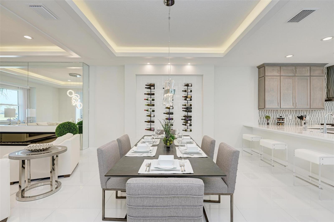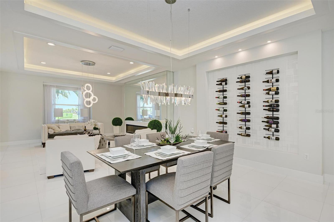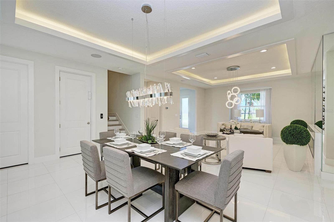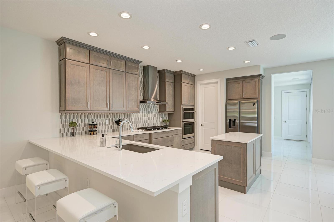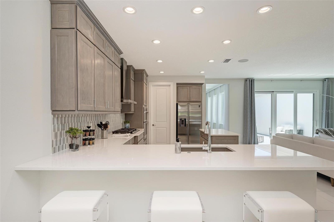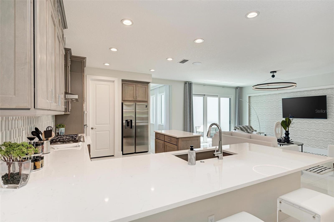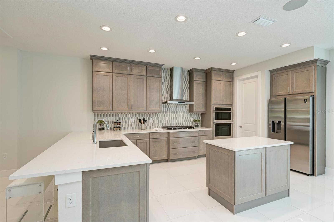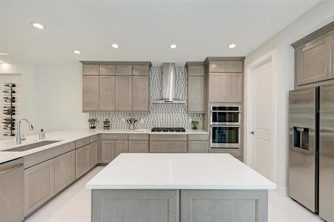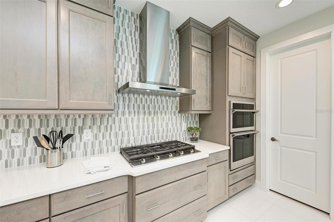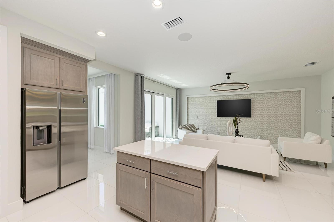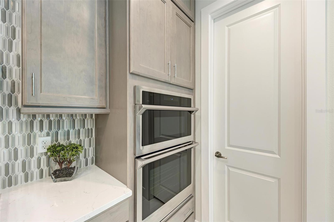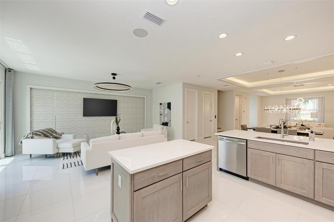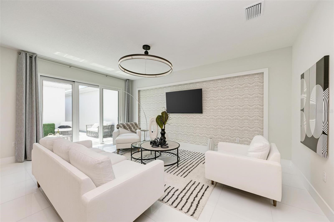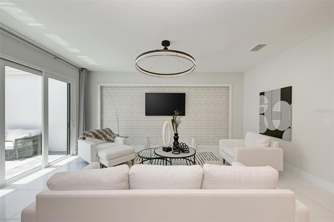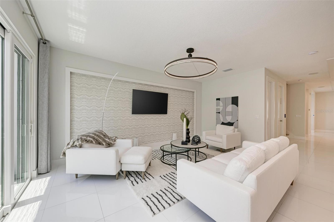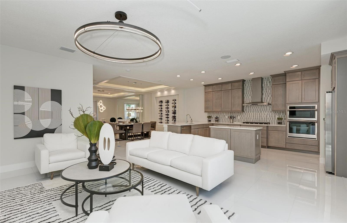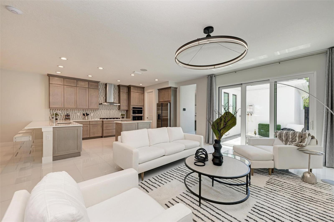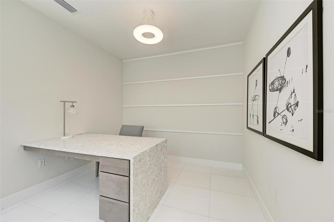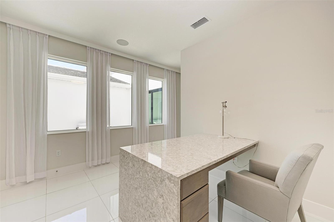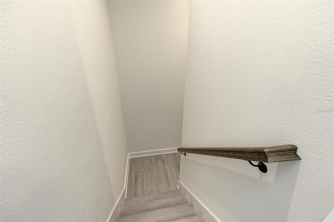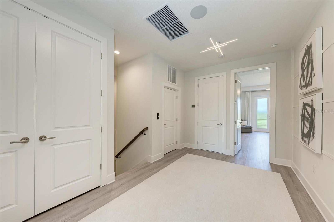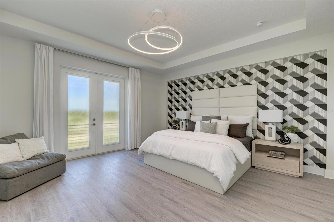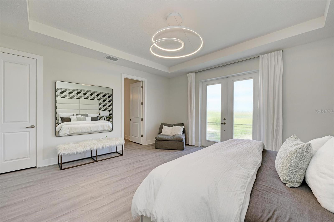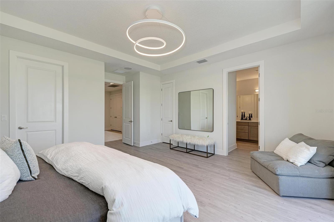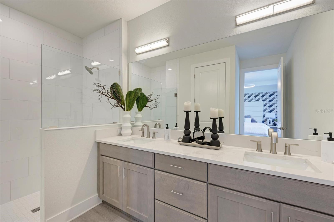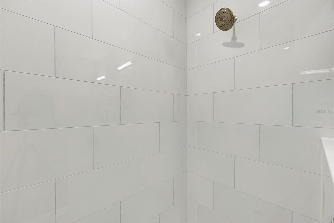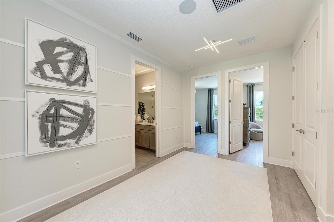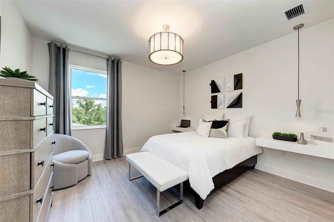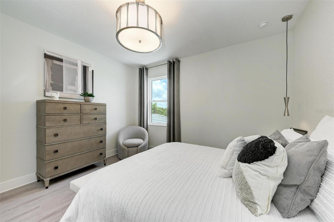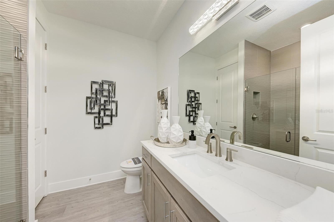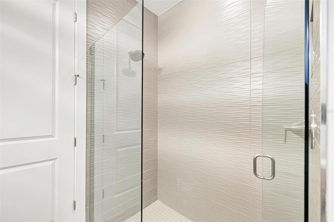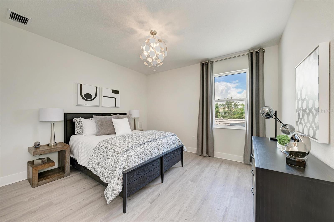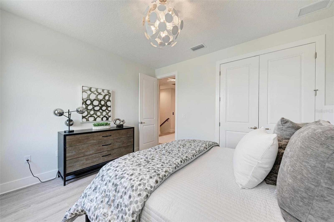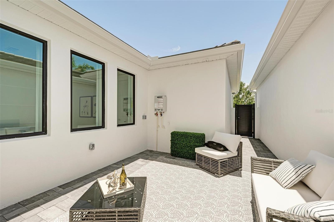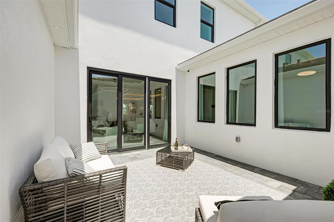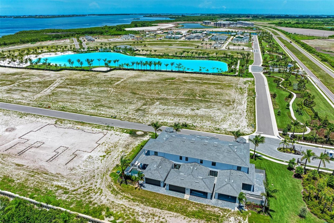6013 White Mangrove Lane, BRADENTON, FL 34210
Contact Broker IDX Sites Inc.
Schedule A Showing
Request more information
- MLS#: A4641826 ( Residential )
- Street Address: 6013 White Mangrove Lane
- Viewed: 128
- Price: $1,199,999
- Price sqft: $337
- Waterfront: No
- Year Built: 2023
- Bldg sqft: 3558
- Bedrooms: 3
- Total Baths: 3
- Full Baths: 2
- 1/2 Baths: 1
- Garage / Parking Spaces: 2
- Days On Market: 204
- Additional Information
- Geolocation: 27.4341 / -82.6214
- County: MANATEE
- City: BRADENTON
- Zipcode: 34210
- Subdivision: Aqua Lagoon Twnhms
- Provided by: MEDALLION REAL ESTATE
- Contact: Kellie Reith
- 941-776-0777

- DMCA Notice
-
DescriptionEvery space youre looking for in a dream home, the Pigeon Plum has it! Spacious living room? Check. Formal dining area? Yes. Open concept family room that flows into a well appointed kitchen? Definitely! Careful thought and planning went into this 2 bedroom, 2.5 bath + elevator home to ensure it keeps up with your lifestyle. The first level of this expansive townhome is dedicated to living and gathering spaces. The rooms are bright, open, and airy, with light pouring in from the private courtyard and front windows. The kitchen is perfectly proportioned, offering all the storage you need with a walk in pantry and generous cabinetry. The flex room, just off the courtyard, is perfect as a breakfast nook, office, hobby room, or additional sitting area. And the 2 car, rear load garage makes carrying in groceries and shopping bags quick and easy. Upstairs, youll find a quiet and peaceful sanctuary with a luxurious owners suite, secondary bedroom, and flexible loft that can accommodate any need. The second floor laundry room is large and well equipped, eliminating the need to carry bulky items up and down the stairs. If you choose, you may add an elevator for ultimate ease and convenience. The Pigeon Plum checks all the boxes for carefree, townhome living in Florida!
Property Location and Similar Properties
Features
Appliances
- Cooktop
- Dishwasher
- Range Hood
- Refrigerator
- Tankless Water Heater
Home Owners Association Fee
- 400.00
Home Owners Association Fee Includes
- Cable TV
- Internet
- Maintenance Grounds
Association Name
- Aqua One Phase 1
Builder Model
- Pigeon Plum
Builder Name
- Medallion Home
Carport Spaces
- 0.00
Close Date
- 0000-00-00
Cooling
- Central Air
Country
- US
Covered Spaces
- 0.00
Flooring
- Hardwood
- Tile
Furnished
- Furnished
Garage Spaces
- 2.00
Heating
- Central
Insurance Expense
- 0.00
Interior Features
- Built-in Features
- Crown Molding
- Elevator
- PrimaryBedroom Upstairs
- Tray Ceiling(s)
- Walk-In Closet(s)
Legal Description
- LOT 11
- AQUA LAGOON TOWNHOMES PI #61471.3355/9
Levels
- Two
Living Area
- 2951.00
Area Major
- 34210 - Bradenton
Net Operating Income
- 0.00
New Construction Yes / No
- Yes
Occupant Type
- Vacant
Open Parking Spaces
- 0.00
Other Expense
- 0.00
Parcel Number
- 6147133559
Pets Allowed
- Yes
Property Condition
- Completed
Property Type
- Residential
Roof
- Tile
Sewer
- Public Sewer
Tax Year
- 2024
Township
- 35S
Utilities
- Cable Available
- Electricity Available
- Natural Gas Available
Views
- 128
Virtual Tour Url
- https://www.propertypanorama.com/instaview/stellar/A4641826
Water Source
- Public
Year Built
- 2023
Zoning Code
- RES



