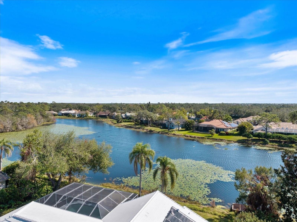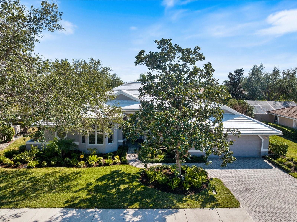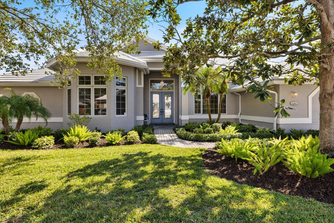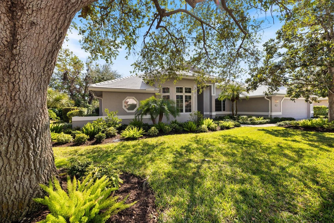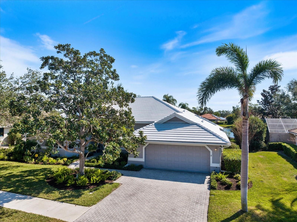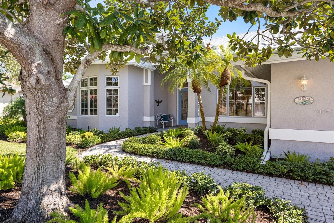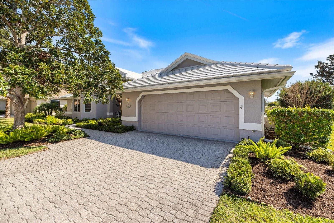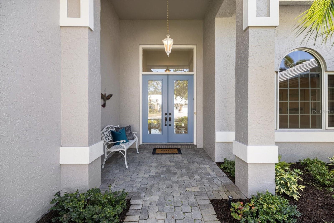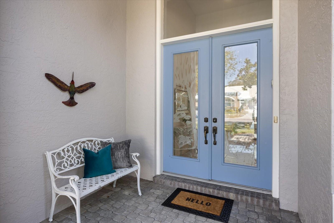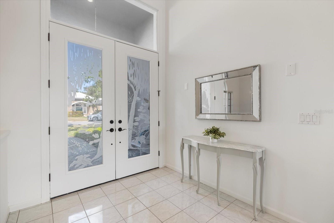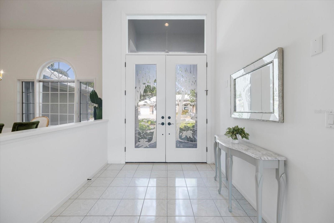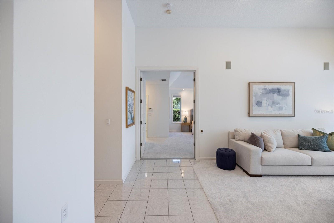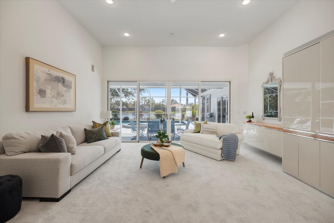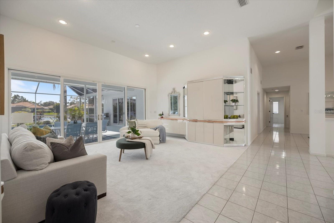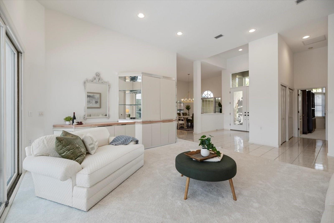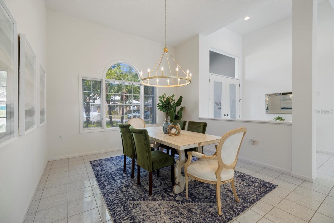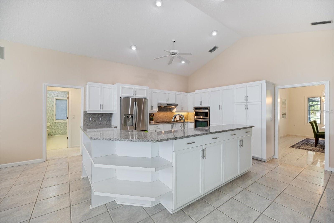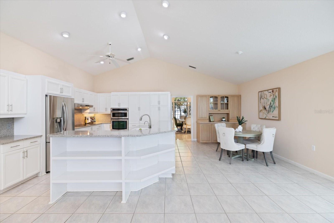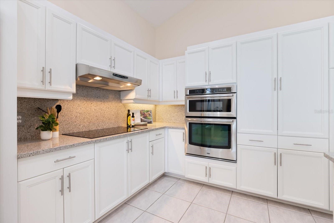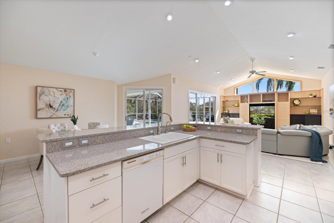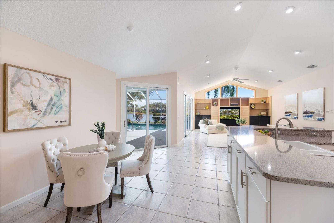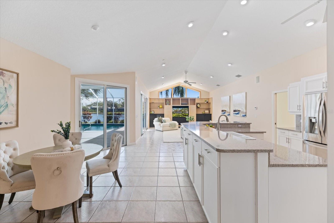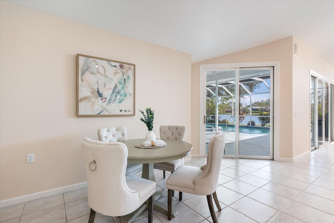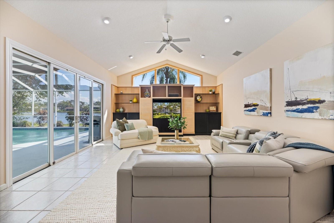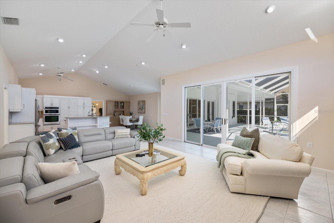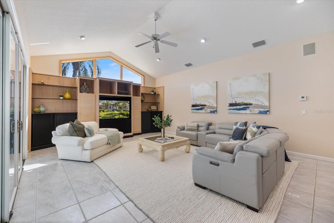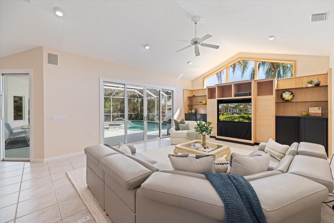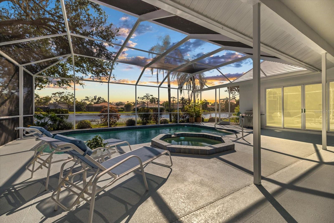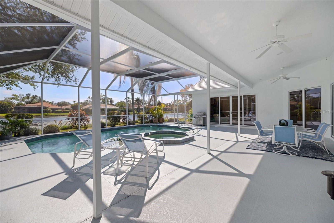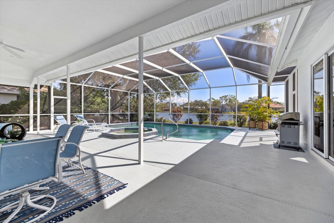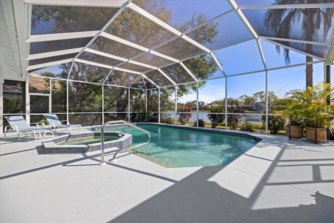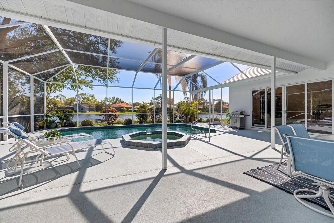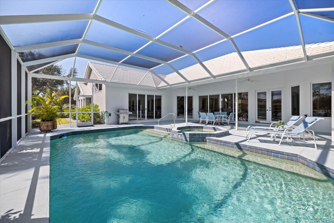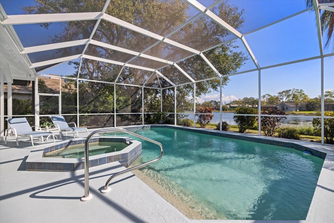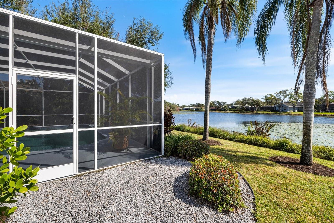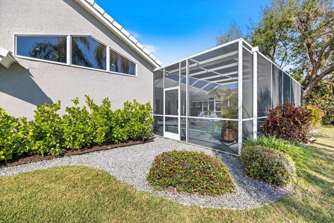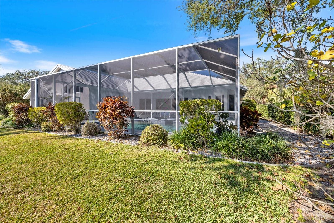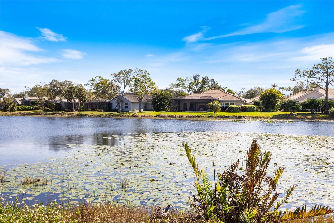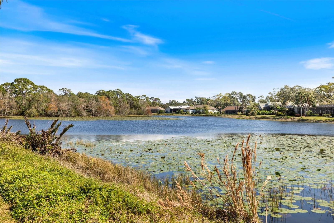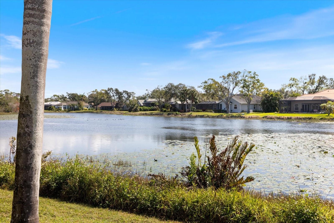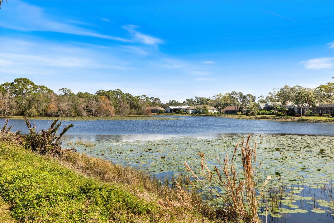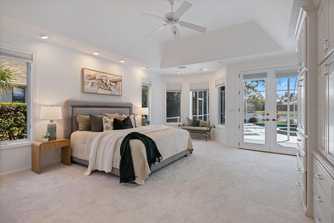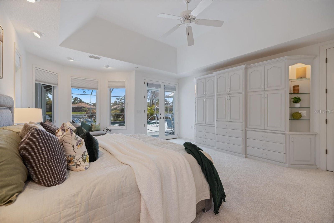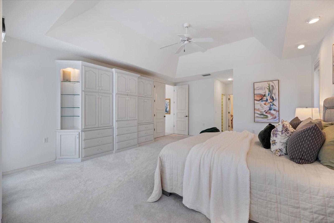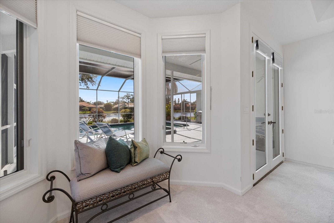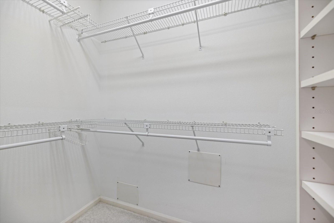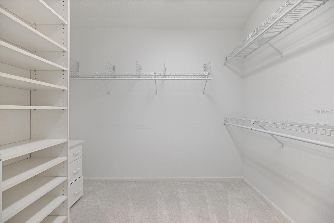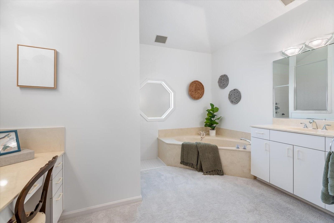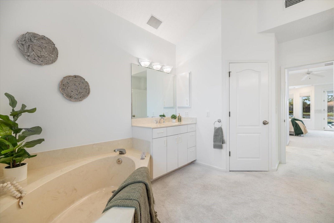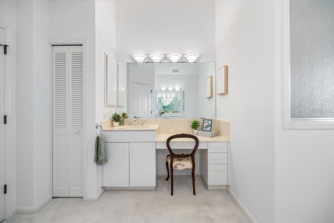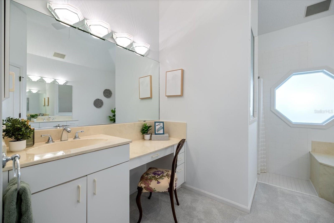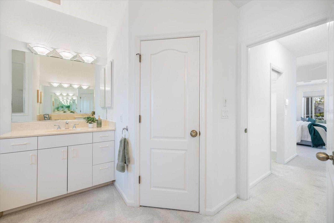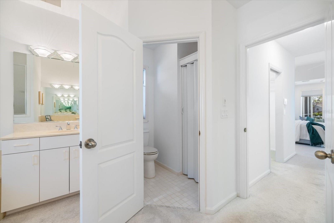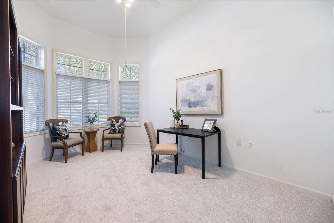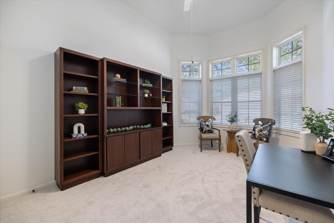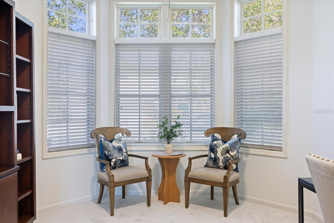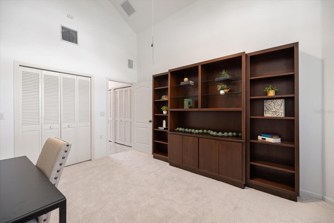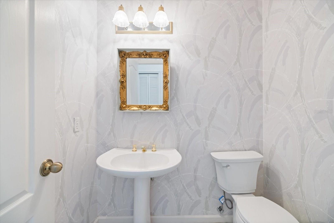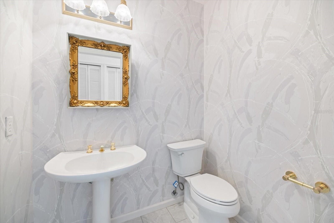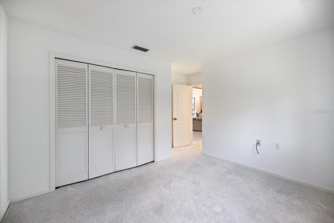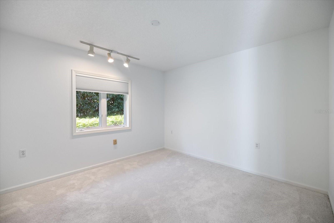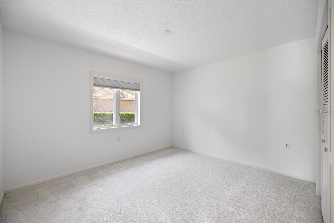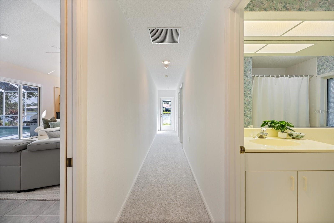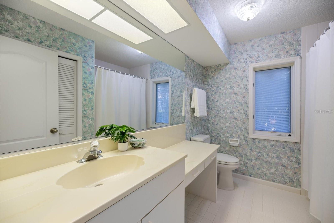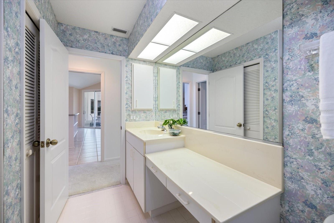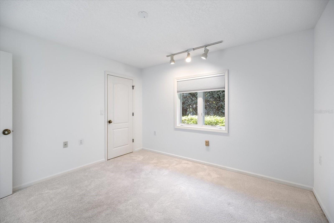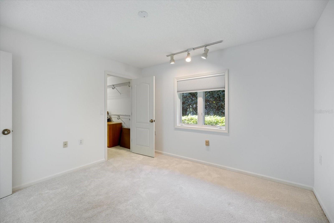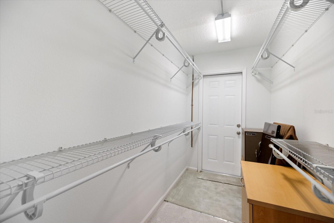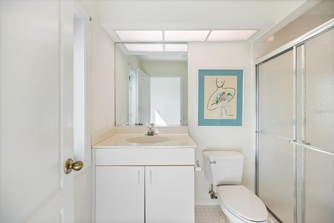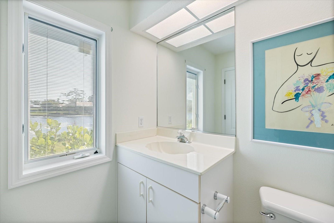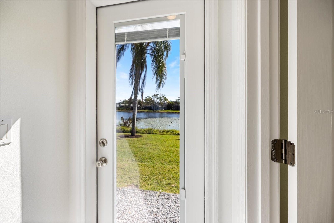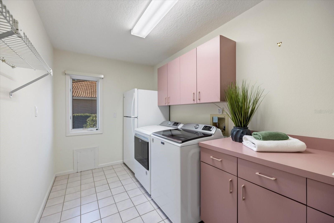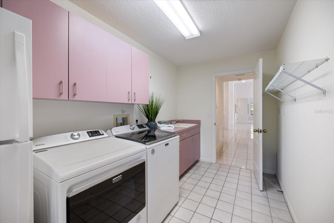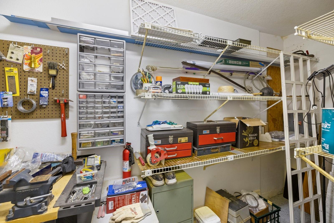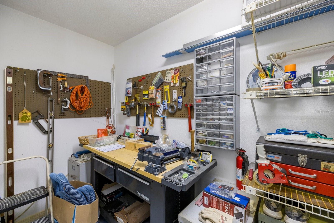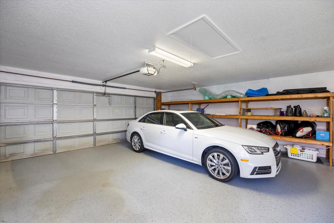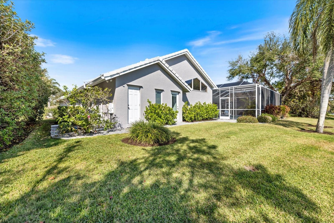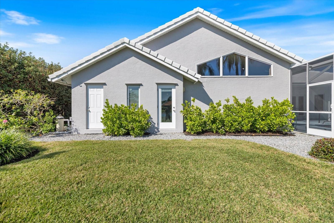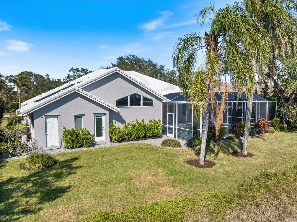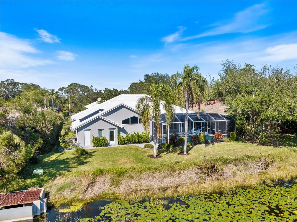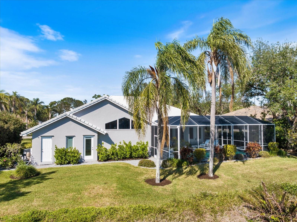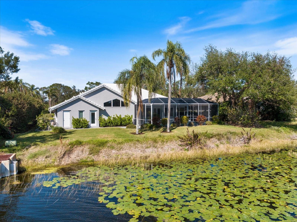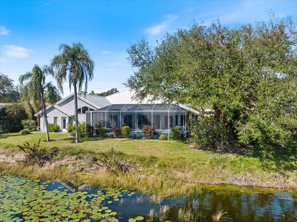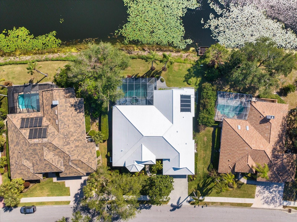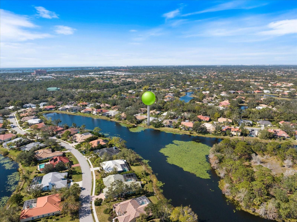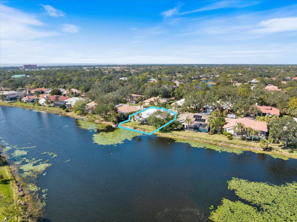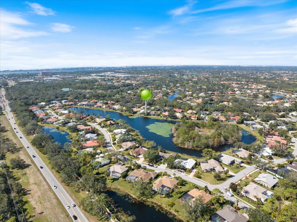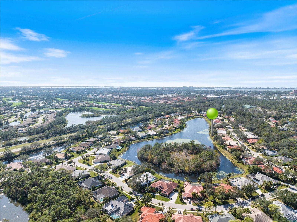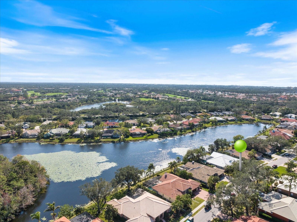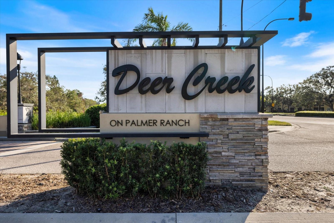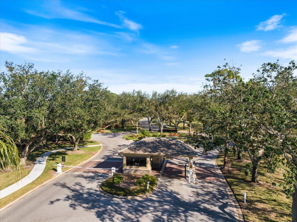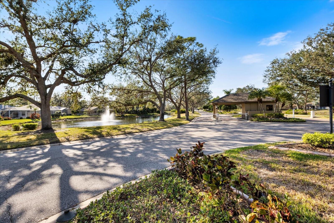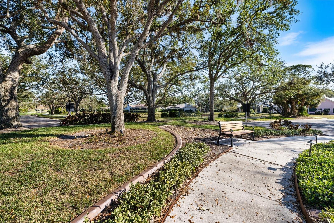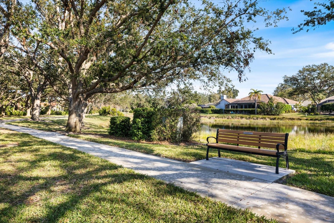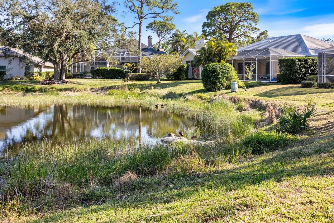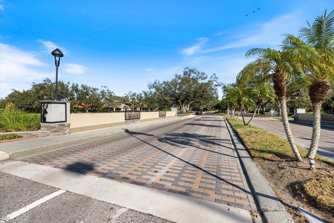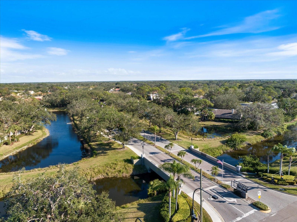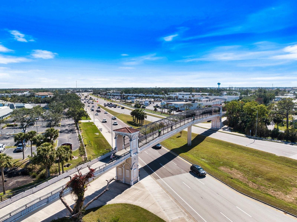8579 Woodbriar Drive, SARASOTA, FL 34238
Contact Broker IDX Sites Inc.
Schedule A Showing
Request more information
- MLS#: A4639421 ( Residential )
- Street Address: 8579 Woodbriar Drive
- Viewed: 111
- Price: $899,000
- Price sqft: $203
- Waterfront: Yes
- Wateraccess: Yes
- Waterfront Type: Lake Front
- Year Built: 1992
- Bldg sqft: 4434
- Bedrooms: 3
- Total Baths: 4
- Full Baths: 3
- 1/2 Baths: 1
- Garage / Parking Spaces: 2
- Days On Market: 145
- Additional Information
- Geolocation: 27.2277 / -82.4777
- County: SARASOTA
- City: SARASOTA
- Zipcode: 34238
- Subdivision: Deer Creek
- Elementary School: Gulf Gate Elementary
- Middle School: Sarasota Middle
- High School: Riverview High
- Provided by: COMPASS FLORIDA LLC
- Contact: Priscilla Adams
- 305-851-2820

- DMCA Notice
-
DescriptionMWelcome to 8579 Woodbriar Drive, a charming gem nestled in the picturesque Deer Creek community of Sarasota, FL. This stunning home has been lovingly maintained by its original owner since 1991, offering a unique blend of timeless elegance and modern updates. Spanning over 3,284 square feet on a generous 13,229 square foot lot, this residence boasts breathtaking lake views that were a key factor in the owner's choice of this prime location. Step inside to discover a spacious layout featuring three generously sized bedrooms and three and a half bathrooms. The expansive primary suite offers a luxurious ensuite bathroom, providing a serene retreat. The additional bedrooms are notably larger than those in many new construction homes, ensuring comfort and versatility. The heart of the home is the updated kitchen, perfect for culinary adventures. A NEW roof in 2024, freshly painted interiors and exteriors, and two recently replaced water heaters provide peace of mind. Enjoy the large lanai with a pool and spa (spa runs on solar which is cost effective and heats it quickly), overlooking the tranquil lakea perfect setting for relaxation or entertaining. Additional highlights include an office with a closet that can serve as a fourth bedroom, a workshop off the garage, an upgraded security system, and a private entrance from one of the bedrooms. The vibrant Deer Creek community offers a plethora of nearby amenities and an active social calendar, making this home an exceptional find in a sought after location.
Property Location and Similar Properties
Features
Waterfront Description
- Lake Front
Appliances
- Dishwasher
- Disposal
- Dryer
- Electric Water Heater
- Microwave
- Range
- Refrigerator
- Washer
Association Amenities
- Fence Restrictions
- Gated
- Vehicle Restrictions
Home Owners Association Fee
- 557.00
Home Owners Association Fee Includes
- Guard - 24 Hour
- Common Area Taxes
- Escrow Reserves Fund
- Management
- Private Road
Association Name
- AMI
Association Phone
- 941-359-1134
Carport Spaces
- 0.00
Close Date
- 0000-00-00
Cooling
- Central Air
- Zoned
Country
- US
Covered Spaces
- 0.00
Exterior Features
- Garden
- Lighting
- Sliding Doors
Flooring
- Carpet
- Ceramic Tile
Furnished
- Unfurnished
Garage Spaces
- 2.00
Heating
- Central
- Electric
- Zoned
High School
- Riverview High
Insurance Expense
- 0.00
Interior Features
- Ceiling Fans(s)
- Eat-in Kitchen
- High Ceilings
- Open Floorplan
- Primary Bedroom Main Floor
- Split Bedroom
- Thermostat
- Walk-In Closet(s)
- Window Treatments
Legal Description
- LOT 178 DEER CREEK UNIT 4
Levels
- One
Living Area
- 3284.00
Lot Features
- In County
- Landscaped
- Paved
Middle School
- Sarasota Middle
Area Major
- 34238 - Sarasota/Sarasota Square
Net Operating Income
- 0.00
Occupant Type
- Vacant
Open Parking Spaces
- 0.00
Other Expense
- 0.00
Parcel Number
- 0122120030
Parking Features
- Garage Door Opener
- Workshop in Garage
Pets Allowed
- Yes
Pool Features
- In Ground
- Lighting
Possession
- Close Of Escrow
Property Type
- Residential
Roof
- Tile
School Elementary
- Gulf Gate Elementary
Sewer
- Public Sewer
Style
- Florida
Tax Year
- 2024
Township
- 37
Utilities
- Cable Available
- Electricity Connected
- Sewer Connected
- Water Connected
View
- Garden
- Trees/Woods
- Water
Views
- 111
Virtual Tour Url
- https://hub.allanglesrem.com/8579-Woodbriar-Dr/idx
Water Source
- Public
Year Built
- 1992
Zoning Code
- RMF1



