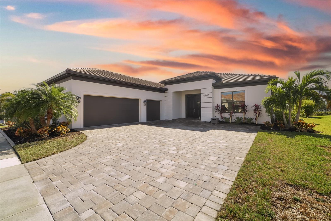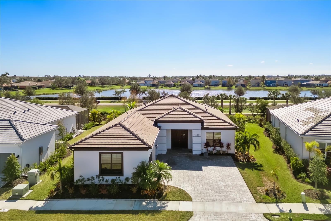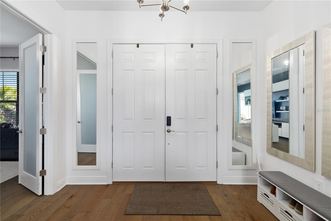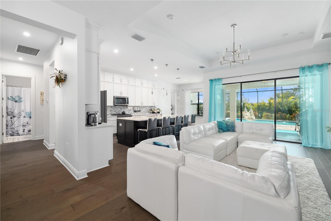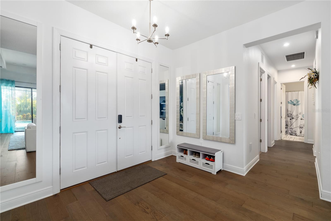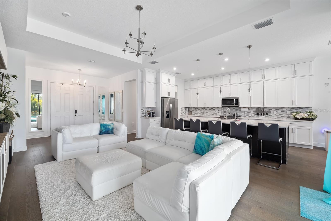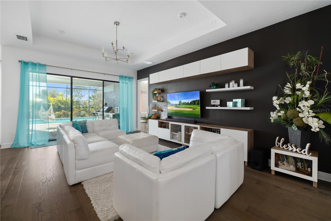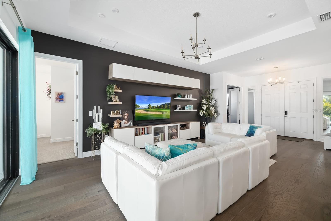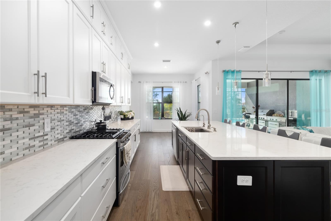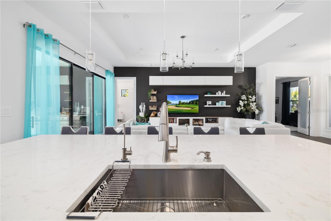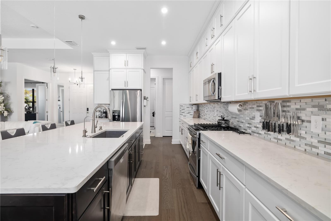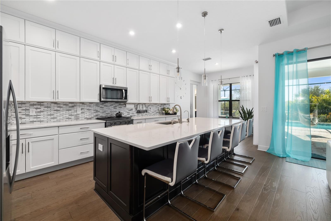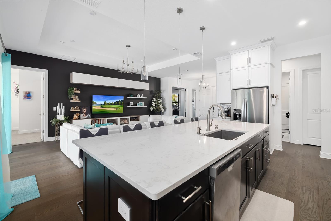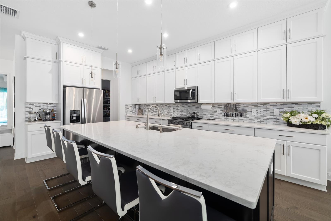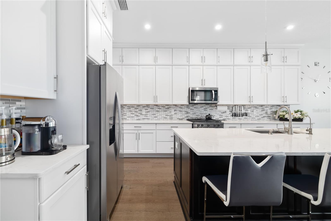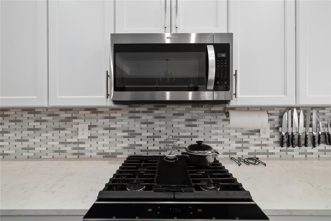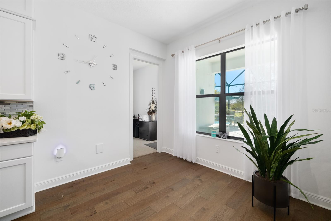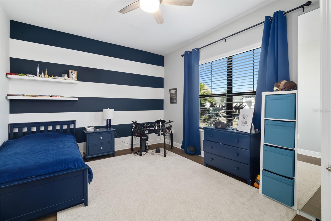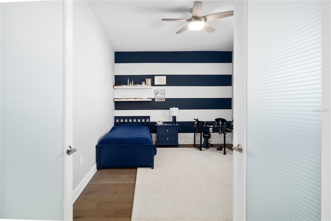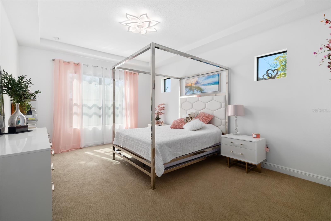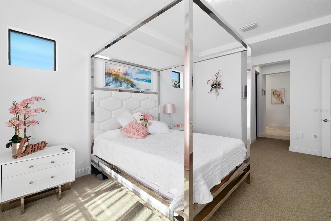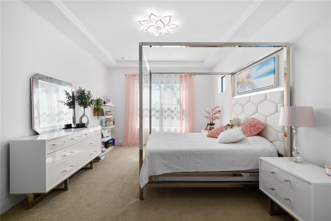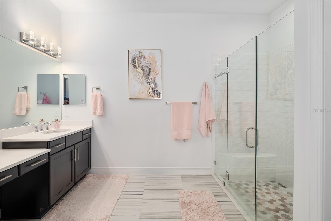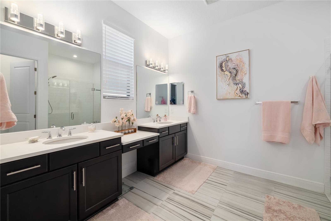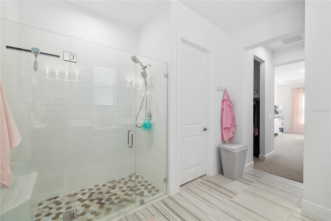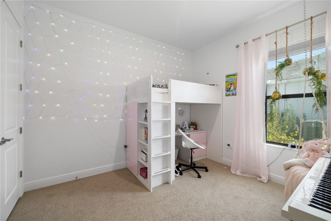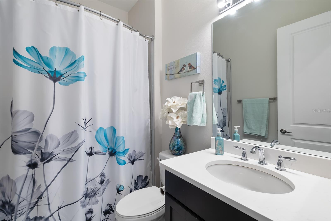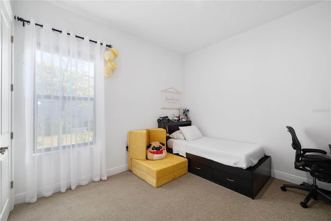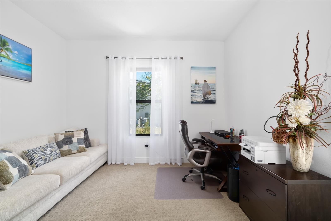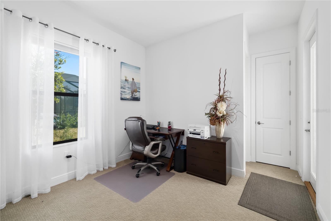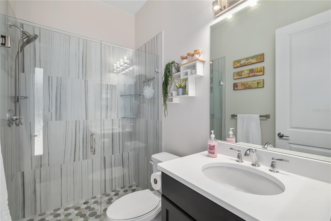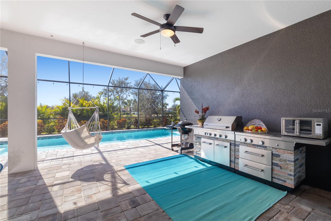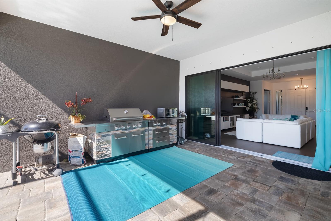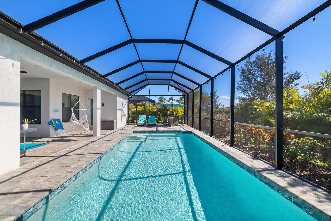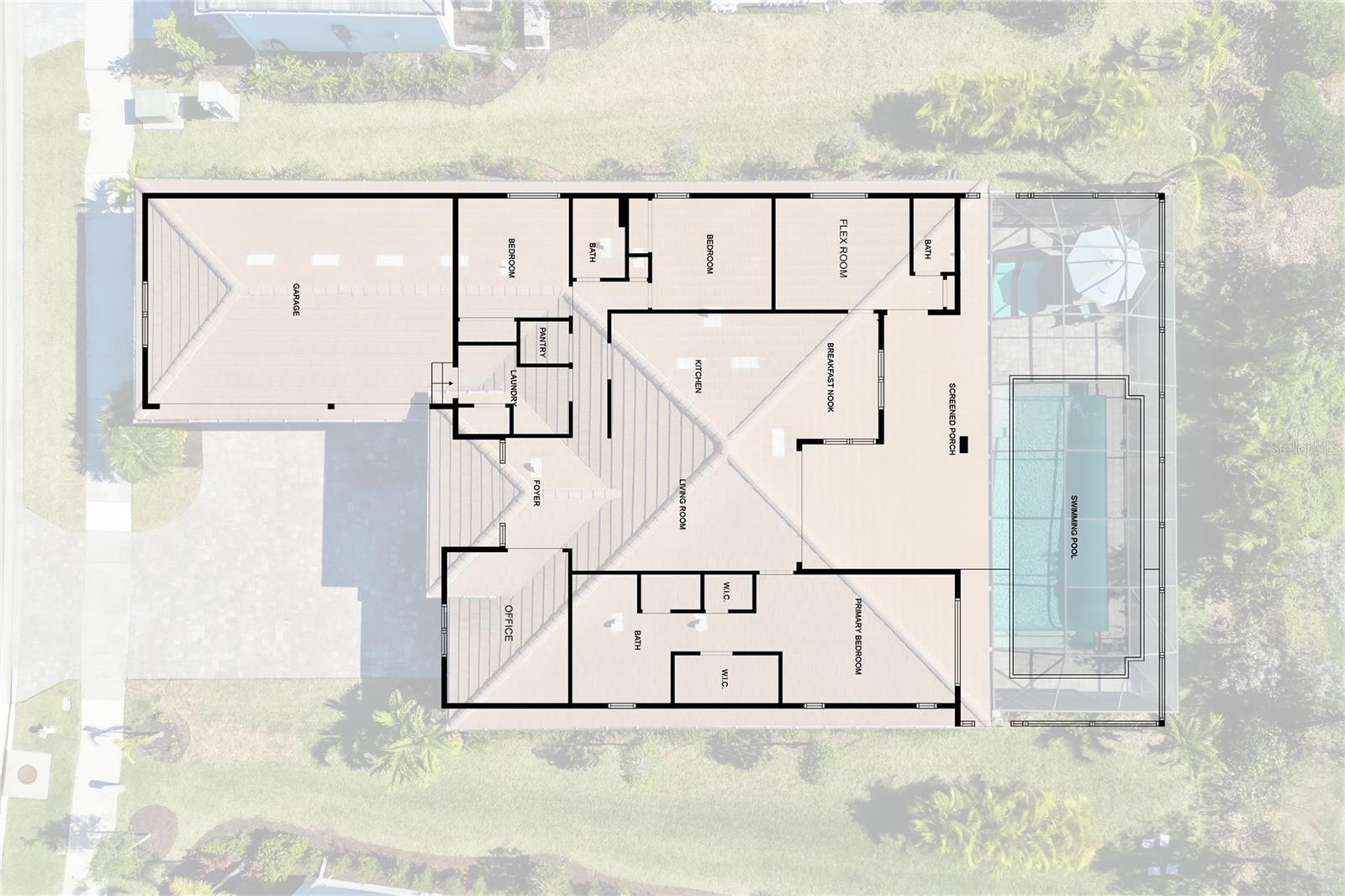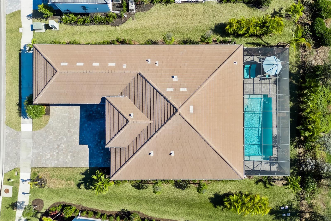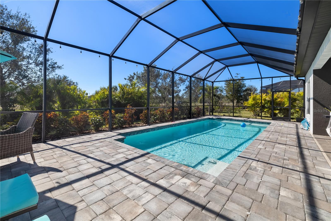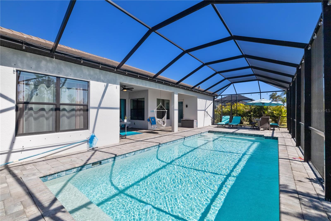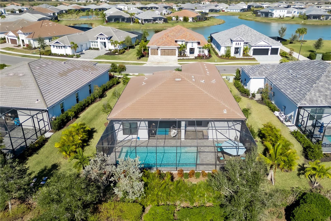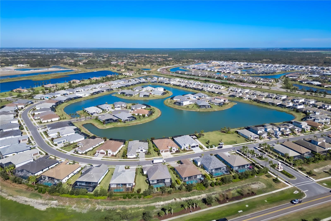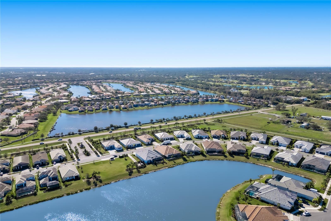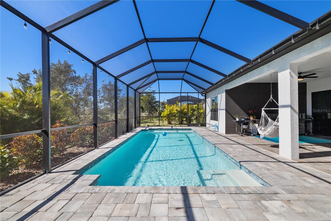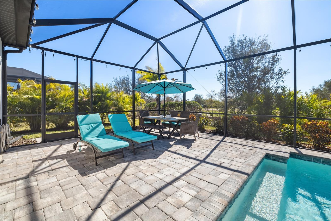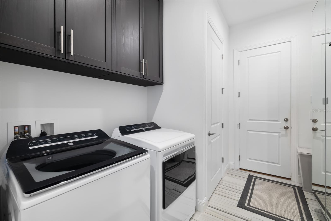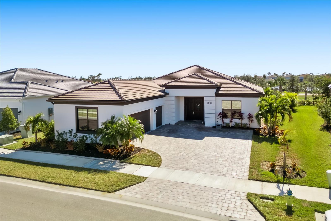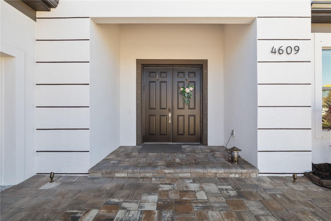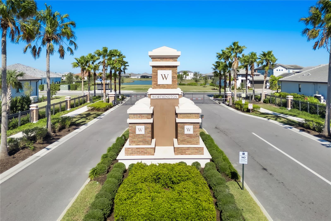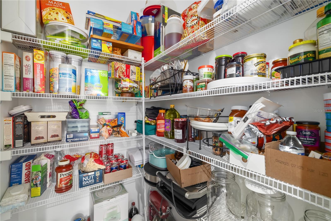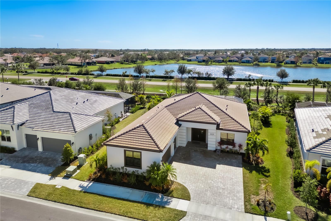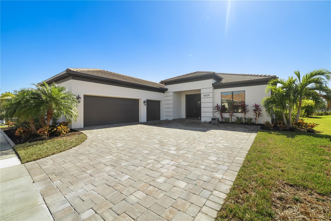4609 Antrim Drive, SARASOTA, FL 34240
Contact Broker IDX Sites Inc.
Schedule A Showing
Request more information
- MLS#: A4639402 ( Residential )
- Street Address: 4609 Antrim Drive
- Viewed: 51
- Price: $830,000
- Price sqft: $361
- Waterfront: No
- Year Built: 2022
- Bldg sqft: 2300
- Bedrooms: 3
- Total Baths: 3
- Full Baths: 3
- Garage / Parking Spaces: 3
- Days On Market: 147
- Additional Information
- Geolocation: 27.3145 / -82.3963
- County: SARASOTA
- City: SARASOTA
- Zipcode: 34240
- Subdivision: Worthington Ph 1
- Elementary School: Tatum Ridge Elementary
- Middle School: McIntosh Middle
- High School: Booker High
- Provided by: BEYOND REALTY LLC
- Contact: Darren Dowling
- 941-467-4673

- DMCA Notice
-
DescriptionWelcome to the Asher model by Cardel Homes, a meticulously designed residence offering 2,300 square feet of luxurious living space in the gated Worthington community of Sarasota. This thoughtfully crafted home features 3 spacious bedrooms and 3 well appointed bathrooms, providing ample space for families of all sizes. The versatile den/office has been transformed into an additional bedroom, making it ideal for growing families seeking extra space. Additionally, the flex room, complete with a full bath, opens directly to the outdoor living area and pool. This adaptable space is perfect for an executive office, home gym, game room, or any purpose that suits your lifestyle. The Asher's open concept design seamlessly connects the gourmet kitchen, dining area, and family room, creating an inviting environment for both daily living and entertaining. High end finishes, tray ceilings in the family room and primary bedroom, and expansive windows enhance the home's elegance and natural light. Situated in Worthington, residents enjoy the benefits of no Community Development District (CDD) fees and low Homeowners Association (HOA) fees, making it an affordable choice without compromising on quality. The community's prime location offers easy access to Sarasota's top amenities, including pristine beaches, world class golf courses, picturesque parks, and premier shopping destinations. Notably, the vibrant Lakewood Ranch area and the upscale Waterside Place are just a short drive away, providing a plethora of dining, shopping, and entertainment options. Experience the perfect blend of luxury, convenience, and community in the Asher model at Worthingtona place you'll be proud to call home.
Property Location and Similar Properties
Features
Appliances
- Built-In Oven
- Cooktop
- Dishwasher
- Microwave
- Refrigerator
- Tankless Water Heater
Association Amenities
- Gated
Home Owners Association Fee
- 618.00
Home Owners Association Fee Includes
- Common Area Taxes
- Maintenance Structure
- Management
- Private Road
Association Name
- Iverlies Diaz
Association Phone
- 813-607-2220
Builder Model
- Asher
Builder Name
- Cardel FL Homes
- LLC
Carport Spaces
- 0.00
Close Date
- 0000-00-00
Cooling
- Central Air
Country
- US
Covered Spaces
- 0.00
Flooring
- Carpet
- Hardwood
- Tile
Garage Spaces
- 3.00
Heating
- Electric
High School
- Booker High
Insurance Expense
- 0.00
Interior Features
- Eat-in Kitchen
- Open Floorplan
- Solid Surface Counters
- Solid Wood Cabinets
- Split Bedroom
Legal Description
- LOT 3
- WORTHINGTON PH 1
- PB 52 PG 228-241
Levels
- One
Living Area
- 2300.00
Middle School
- McIntosh Middle
Area Major
- 34240 - Sarasota
Net Operating Income
- 0.00
Occupant Type
- Owner
Open Parking Spaces
- 0.00
Other Expense
- 0.00
Parcel Number
- 0232060003
Pets Allowed
- Cats OK
- Dogs OK
Pool Features
- Screen Enclosure
Property Condition
- Completed
Property Type
- Residential
Roof
- Concrete
- Tile
School Elementary
- Tatum Ridge Elementary
Sewer
- Public Sewer
Style
- Florida
- Traditional
Tax Year
- 2024
Township
- 36
Utilities
- Cable Available
- Electricity Available
- Natural Gas Available
View
- Pool
Views
- 51
Water Source
- Canal/Lake For Irrigation
Year Built
- 2022
Zoning Code
- RE1



