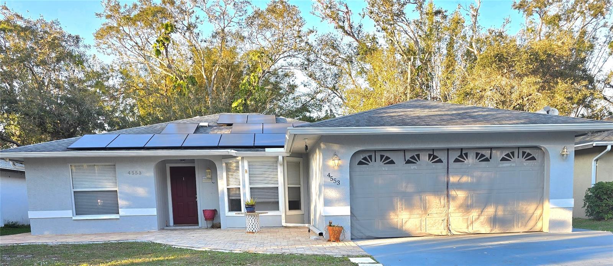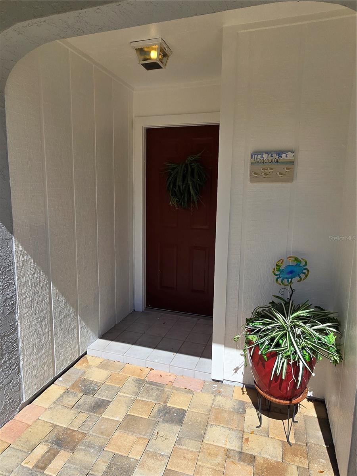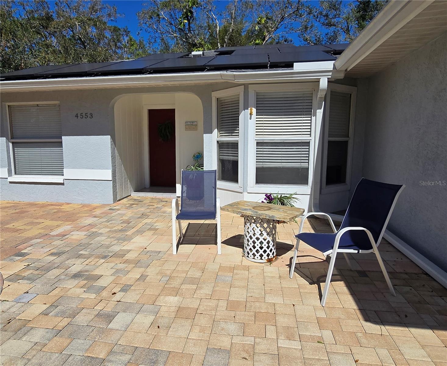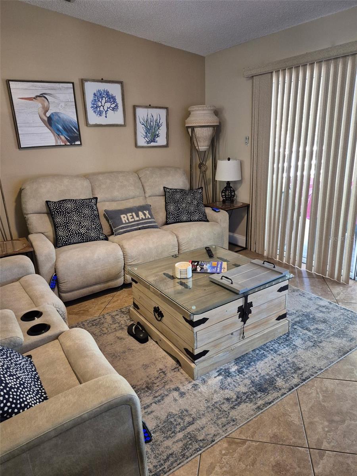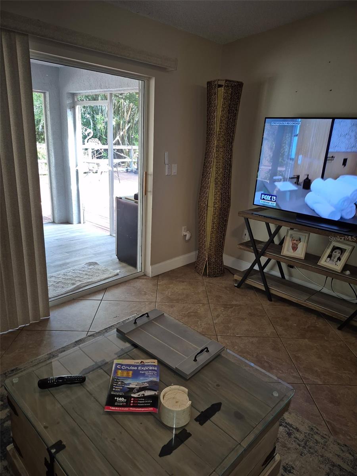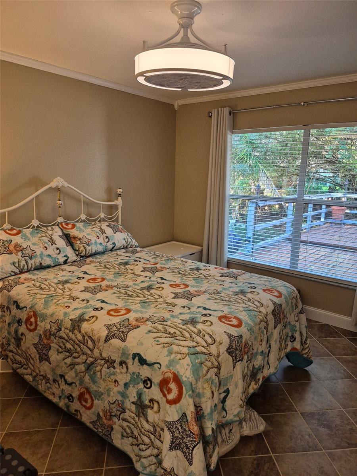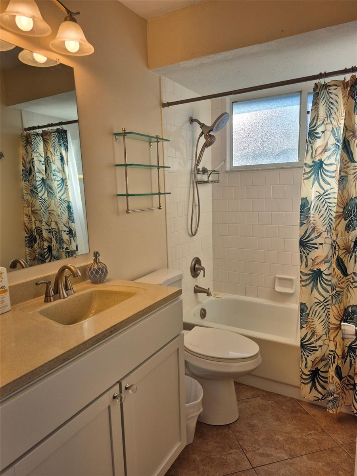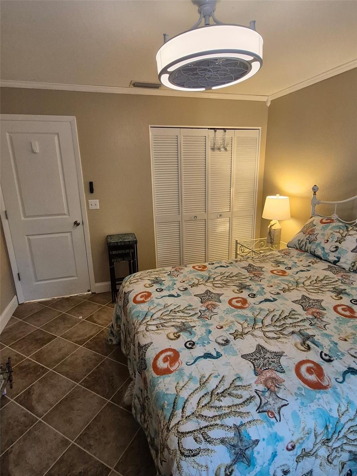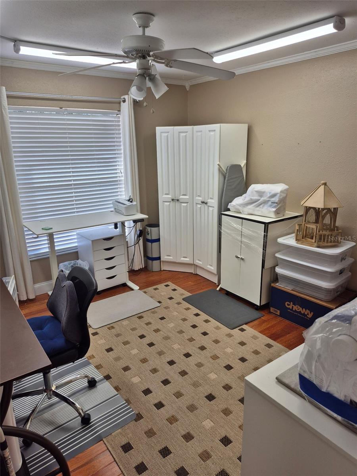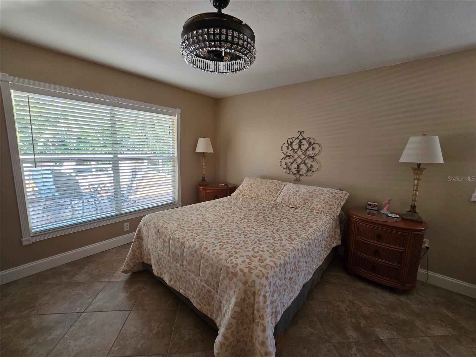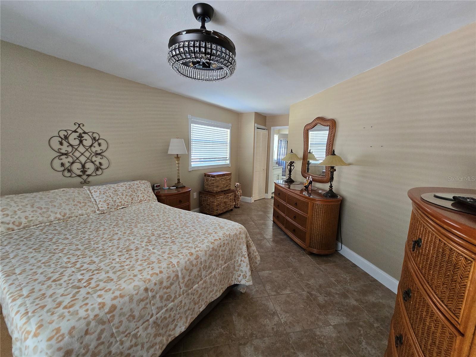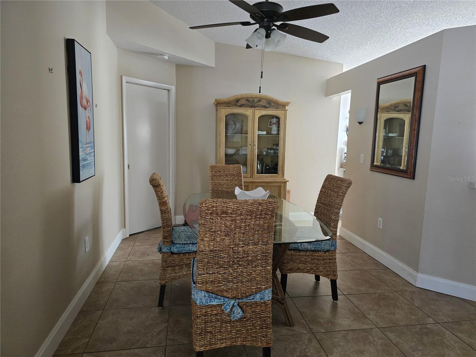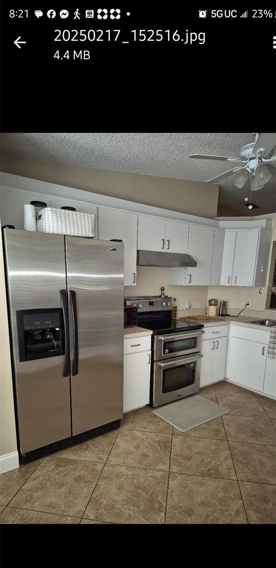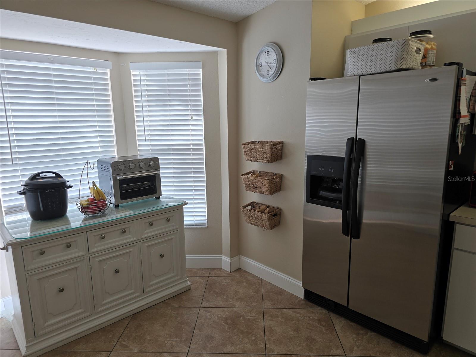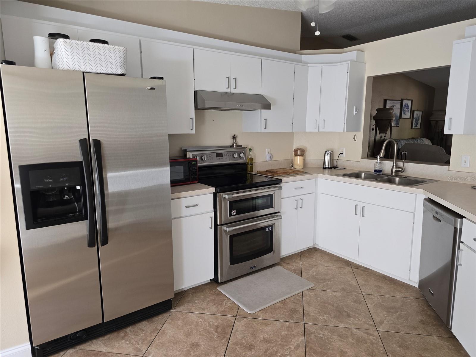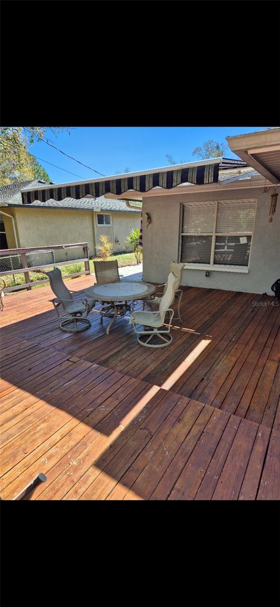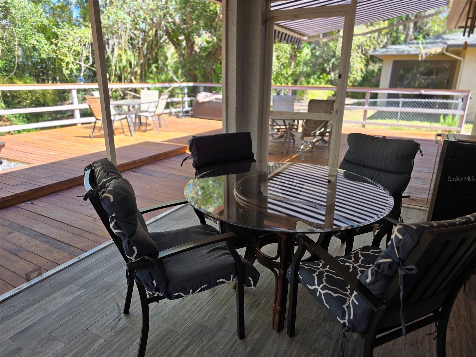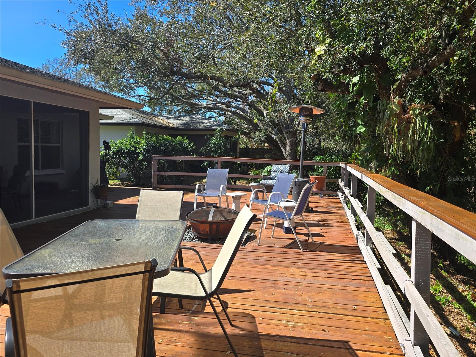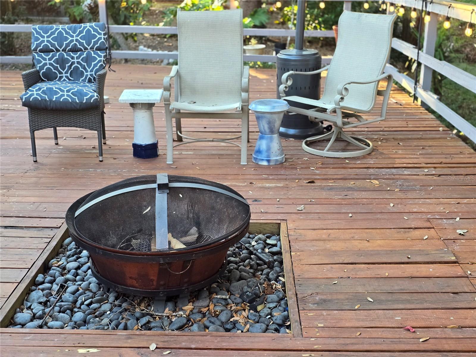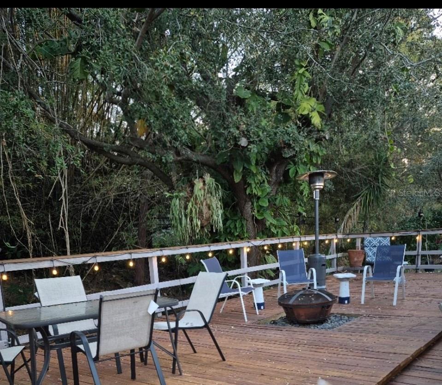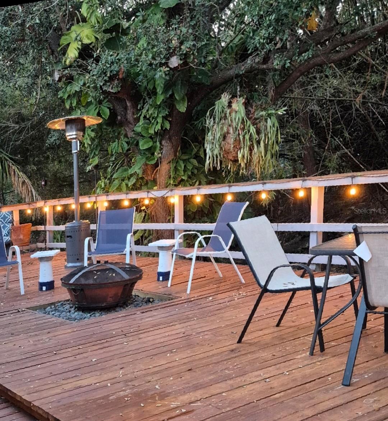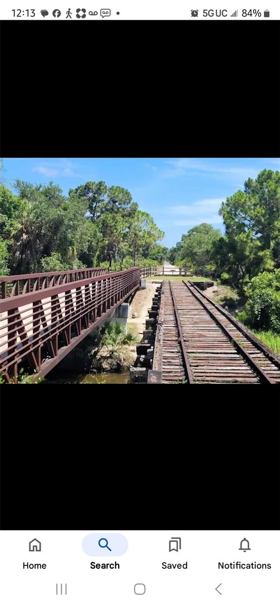4553 Linwood Street, SARASOTA, FL 34232
Contact Broker IDX Sites Inc.
Schedule A Showing
Request more information
- MLS#: A4639270 ( Residential )
- Street Address: 4553 Linwood Street
- Viewed: 136
- Price: $399,000
- Price sqft: $116
- Waterfront: No
- Year Built: 1995
- Bldg sqft: 3446
- Bedrooms: 3
- Total Baths: 2
- Full Baths: 2
- Days On Market: 152
- Additional Information
- Geolocation: 27.3153 / -82.4777
- County: SARASOTA
- City: SARASOTA
- Zipcode: 34232
- Subdivision: Sarasota Spgs
- Elementary School: Brentwood
- Middle School: Sarasota
- High School: Riverview
- Provided by: SUNSET REALTY

- DMCA Notice
-
DescriptionNew price This property checks all the boxes. Enjoy the easy living of this three bedroom two bath split plan home with beautiful brick pavers leading to the front door. Included in the many tasteful improvements are updated bathrooms, custom walk in closet in master bath, ceiling fans, newer hot water heater and electrical panel. Kitchen has lots of natural light and a divided oven with lower convection unit. Enjoy casual dining on the screen porch which opens to expansive lighted deck with fire pit. A remote control retractable awning allows shade, making this space great for year round entertaining. This neighborhood is convenient to shopping, restaurants, public transportation, and trailhead to Legacy Trail for walking or biking. Golf courses nearby and world famous beaches. A solar assist system provides greatly reduced electric bills. Home has warranties on all systems, inspections up to date, and warranties are transferrable to new owner. This home had no storm damage and does not require flood insurance. New 2.5 ton HVAC system with 2 UV lights just installed. Full warranty.
Property Location and Similar Properties
Features
Appliances
- Convection Oven
- Dishwasher
- Disposal
- Dryer
- Electric Water Heater
- Ice Maker
- Microwave
- Range
- Refrigerator
- Solar Hot Water
Home Owners Association Fee
- 0.00
Carport Spaces
- 0.00
Close Date
- 0000-00-00
Cooling
- Central Air
Country
- US
Covered Spaces
- 0.00
Exterior Features
- Rain Gutters
- Sidewalk
- Sliding Doors
Fencing
- Fenced
Flooring
- Ceramic Tile
Garage Spaces
- 2.00
Heating
- Heat Pump
- Solar
High School
- Riverview High
Insurance Expense
- 0.00
Interior Features
- Ceiling Fans(s)
- Crown Molding
- Eat-in Kitchen
- L Dining
- Open Floorplan
- Primary Bedroom Main Floor
- Thermostat
- Walk-In Closet(s)
- Window Treatments
Legal Description
- LOT 2126 SARASOTA SPRINGS UNIT 18
Levels
- One
Living Area
- 1373.00
Middle School
- Sarasota Middle
Area Major
- 34232 - Sarasota/Fruitville
Net Operating Income
- 0.00
Occupant Type
- Owner
Open Parking Spaces
- 0.00
Other Expense
- 0.00
Parcel Number
- 0062040056
Parking Features
- Garage Faces Rear
Pets Allowed
- Cats OK
- Dogs OK
- Yes
Possession
- Negotiable
Property Type
- Residential
Roof
- Shingle
School Elementary
- Brentwood Elementary
Sewer
- Public Sewer
Style
- Ranch
Tax Year
- 2024
Township
- 36S
Utilities
- Cable Available
- Electricity Available
- Fiber Optics
- Fire Hydrant
- Phone Available
- Sewer Connected
- Water Connected
Views
- 136
Virtual Tour Url
- https://www.propertypanorama.com/instaview/stellar/A4639270
Water Source
- Public
Year Built
- 1995
Zoning Code
- RSF3



