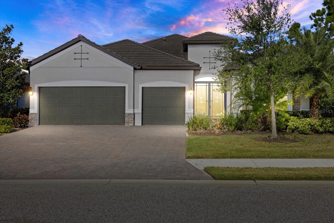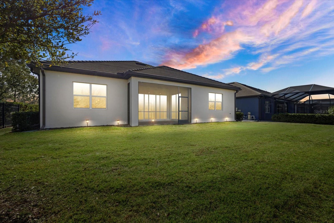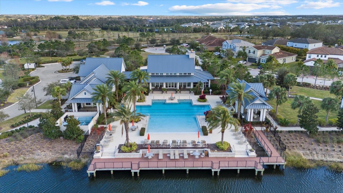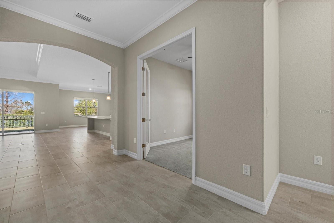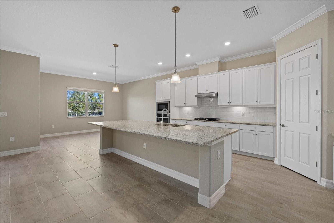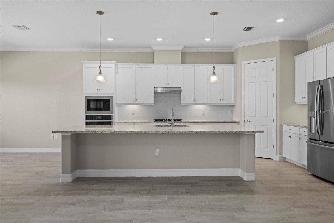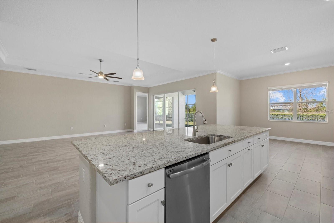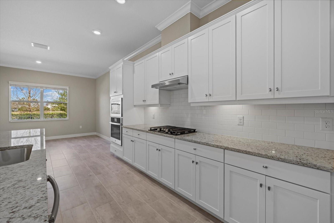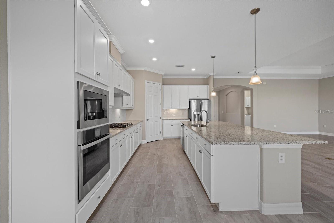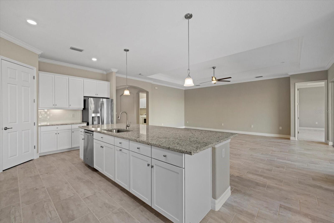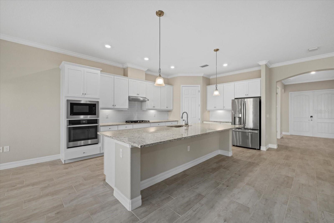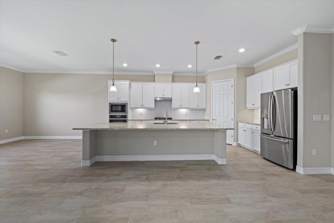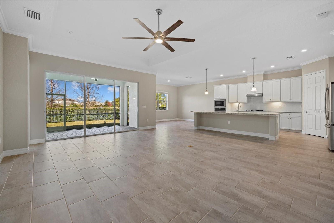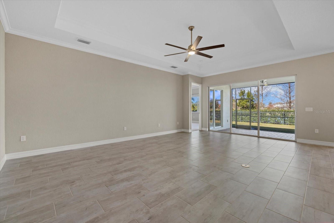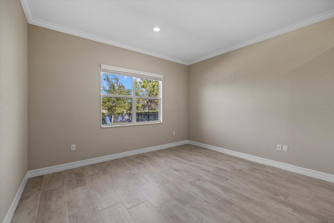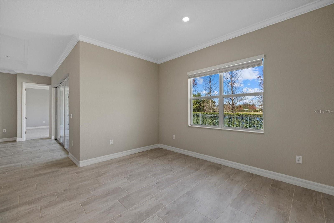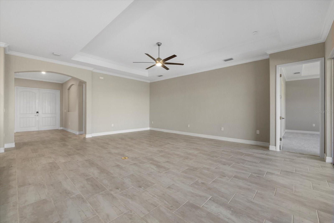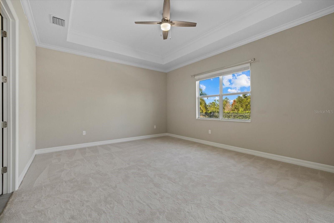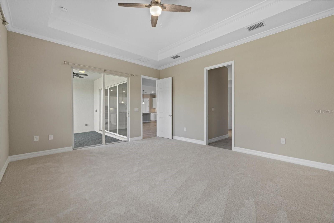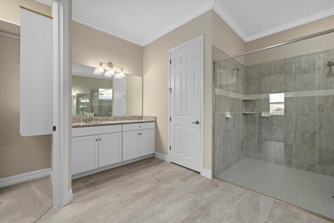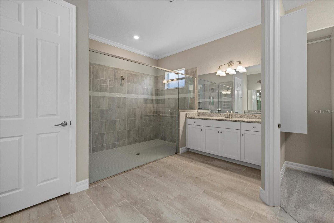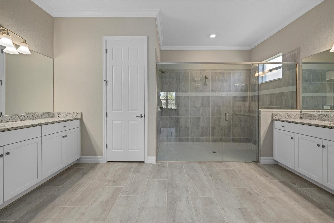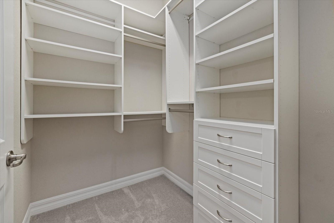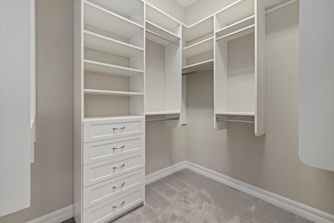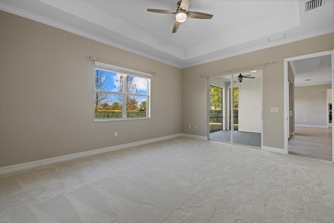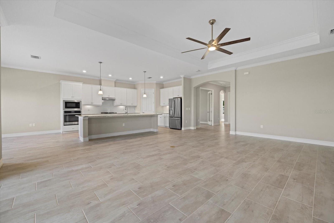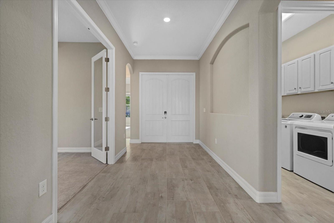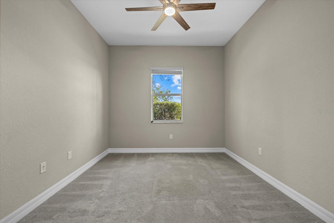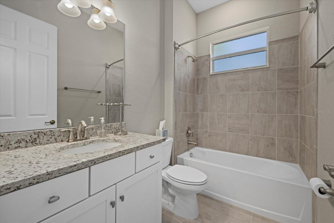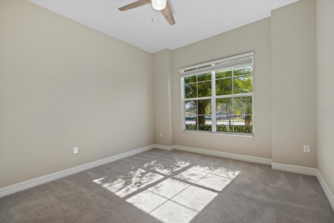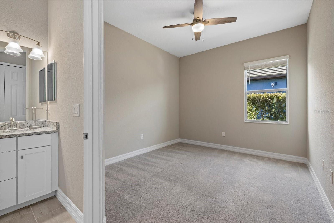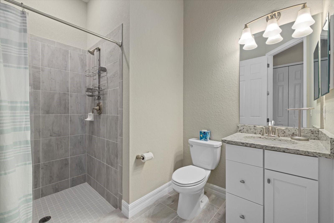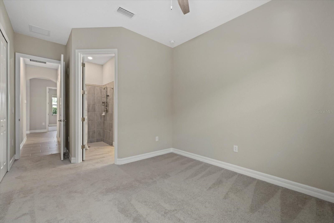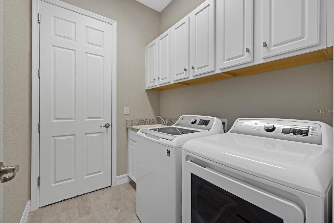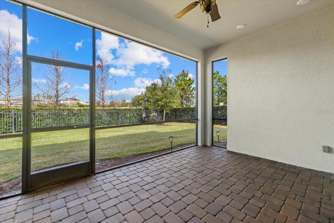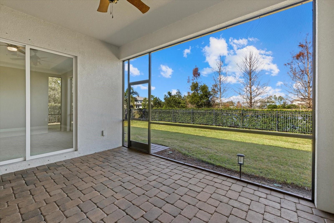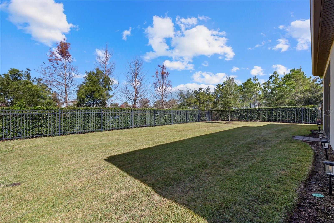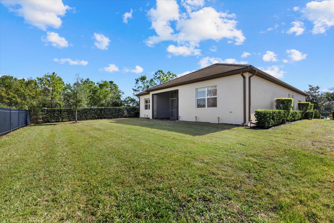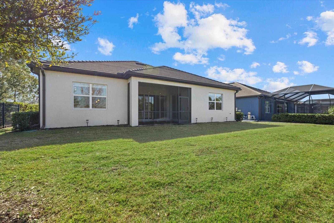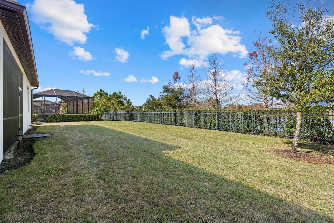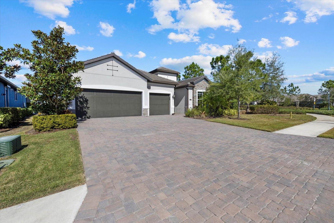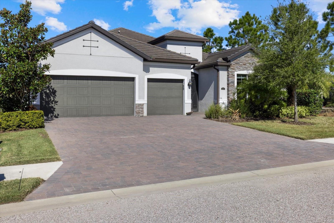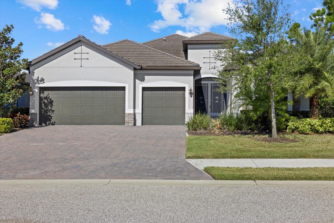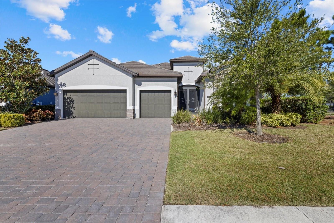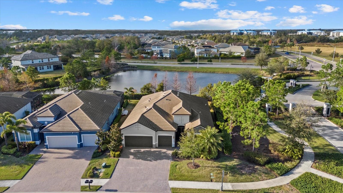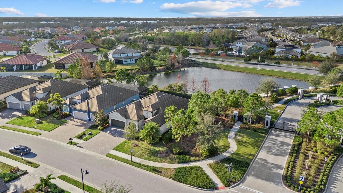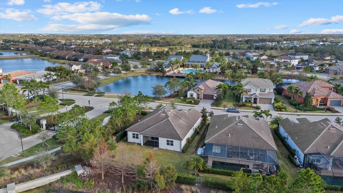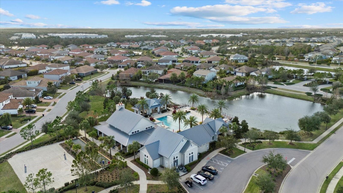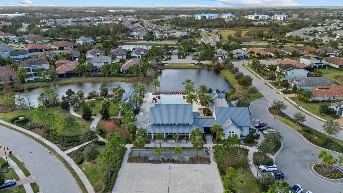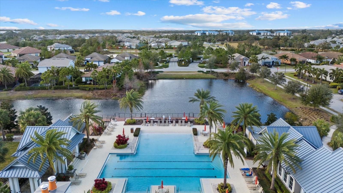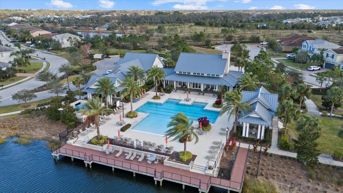12029 Perennial Place, LAKEWOOD RANCH, FL 34211
Contact Broker IDX Sites Inc.
Schedule A Showing
Request more information
- MLS#: A4638709 ( Residential )
- Street Address: 12029 Perennial Place
- Viewed: 44
- Price: $670,000
- Price sqft: $203
- Waterfront: No
- Year Built: 2020
- Bldg sqft: 3300
- Bedrooms: 3
- Total Baths: 3
- Full Baths: 3
- Garage / Parking Spaces: 3
- Days On Market: 161
- Additional Information
- Geolocation: 27.4763 / -82.422
- County: MANATEE
- City: LAKEWOOD RANCH
- Zipcode: 34211
- Subdivision: Arbor Grande
- Elementary School: Gullett Elementary
- Middle School: Dr Mona Jain Middle
- High School: Lakewood Ranch High
- Provided by: LPT REALTY, LLC
- Contact: Jeremy Hartmark
- 877-366-2213

- DMCA Notice
-
DescriptionStunning Summerville Model in Arbor Grande Resort Style Living in Lakewood Ranch! Welcome to Arbor Grande, one of Lakewood Ranchs most sought after gated communities, where maintenance free living meets world class amenities! Nestled just off Lakewood Ranch Boulevard, this premier neighborhood offers a resort style pool, a grand clubhouse with a kitchen, a state of the art fitness center, volleyball, bocce ball, and even pickle ball! Plus, Arbor Grande seamlessly connects to the scenic Bob Gardner Park, featuring walking trails, a dog park, disc golf, ball fields, a playground, a gravity swing, and two pavilions. To top it off, this community is within walking and biking distance to top rated Lakewood Ranch schoolsa dream location for families! Now, lets talk about the home! This award winning Summerville model is nothing short of spectacular. Immaculately maintained and showcasing like a model home, it offers a perfect blend of elegance and functionality. Upon entering, you'll immediately notice the wide hallways, soaring ceilings, and abundant natural light pouring in through the expansive rear sliders that open to your covered lanai and large yard. To your left, a hallway leads to a spacious guest bedroom with an ensuite bath, a well equipped laundry room, and an oversized three car garage. On your right, you'll find another guest bedroom and a stylish full bath. Need a flex space? A fabulous office with double French glass doors can also function as an additional bedroom, playroom, or media room! The heart of the home is the great room, where the Summerville model truly shines. This open concept masterpiece boasts a spacious living room, a formal dining area, and a chefs kitchen with an oversized islandall framed by breathtaking views of the lanai and lush backyard. For ultimate privacy, the primary suite is tucked away at the rear of the home, offering lanai access, space for a sitting area or desk, dual custom walk in closets, double vanities, and an oversized walk in shower with dual shower headsa true retreat! High end finishes throughout include plank tile flooring, stone countertops, white shaker cabinets, tall baseboards, crown molding, and 8' doors. Plus, this is a smart home, ensuring convenience at your fingertips! With close proximity to UTC, Lakewood Ranch Main Street, Waterside, Sarasota, and the breathtaking Gulf Coast beaches, this home offers unparalleled convenience and lifestyle. Don't let this dream home slip away! Call today to schedule your private tour!
Property Location and Similar Properties
Features
Appliances
- Built-In Oven
- Cooktop
- Dishwasher
- Disposal
- Dryer
- Gas Water Heater
- Microwave
- Range Hood
- Refrigerator
- Washer
Association Amenities
- Clubhouse
- Fence Restrictions
- Gated
- Lobby Key Required
- Park
- Playground
- Pool
- Recreation Facilities
Home Owners Association Fee
- 981.00
Home Owners Association Fee Includes
- Pool
- Maintenance Grounds
- Management
- Recreational Facilities
Association Name
- CHRISTINA EADES
Association Phone
- 9418229155
Carport Spaces
- 0.00
Close Date
- 0000-00-00
Cooling
- Central Air
Country
- US
Covered Spaces
- 0.00
Exterior Features
- Hurricane Shutters
- Lighting
- Sidewalk
- Sliding Doors
Flooring
- Carpet
- Tile
Garage Spaces
- 3.00
Heating
- Central
- Electric
- Natural Gas
- Heat Pump
High School
- Lakewood Ranch High
Insurance Expense
- 0.00
Interior Features
- Ceiling Fans(s)
- Crown Molding
- High Ceilings
- Kitchen/Family Room Combo
- Living Room/Dining Room Combo
- Open Floorplan
- Primary Bedroom Main Floor
- Solid Surface Counters
- Split Bedroom
- Stone Counters
- Thermostat
- Tray Ceiling(s)
Legal Description
- LOT 208 ARBOR GRANDE PI#5800.1050/9
Levels
- One
Living Area
- 2448.00
Middle School
- Dr Mona Jain Middle
Area Major
- 34211 - Bradenton/Lakewood Ranch Area
Net Operating Income
- 0.00
Occupant Type
- Vacant
Open Parking Spaces
- 0.00
Other Expense
- 0.00
Parcel Number
- 580010509
Pets Allowed
- Yes
Property Type
- Residential
Roof
- Tile
School Elementary
- Gullett Elementary
Sewer
- Public Sewer
Style
- Florida
Tax Year
- 2024
Township
- 34S
Utilities
- Cable Connected
- Electricity Connected
- Natural Gas Connected
- Sewer Connected
- Underground Utilities
View
- Water
Views
- 44
Virtual Tour Url
- https://my.matterport.com/show/?m=duiBn59r9yH&brand=0
Water Source
- Public
Year Built
- 2020
Zoning Code
- RES



