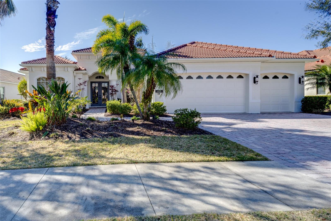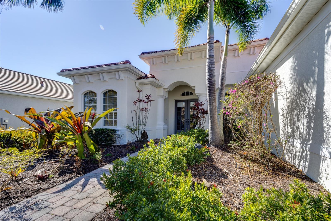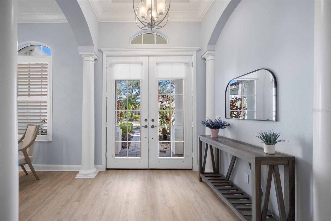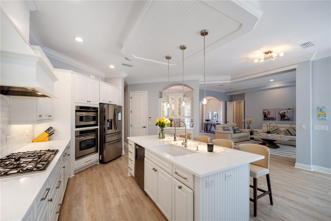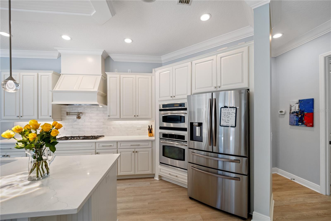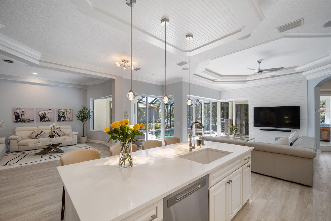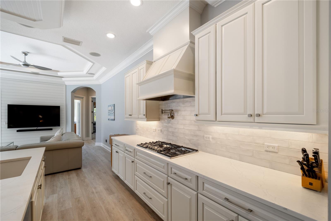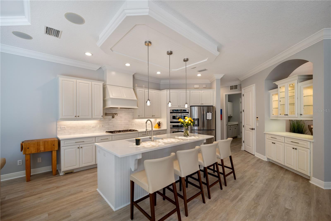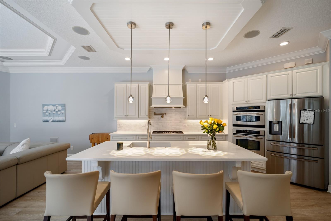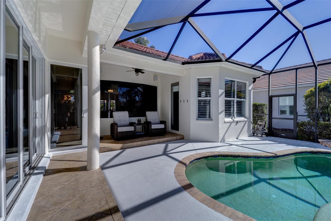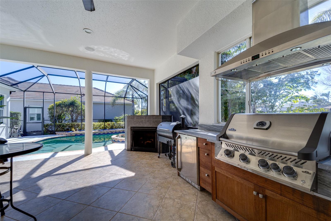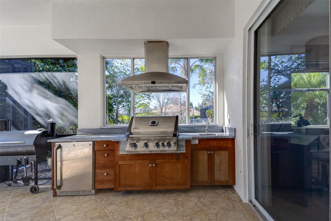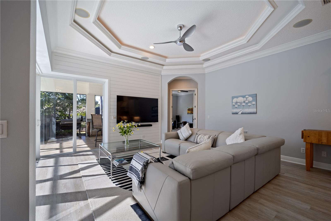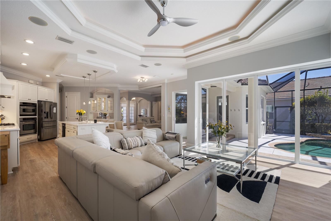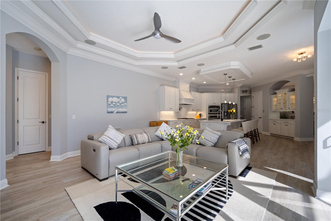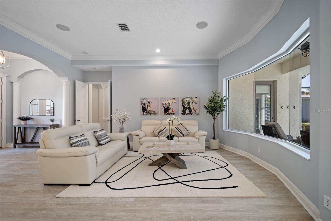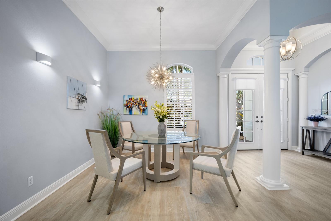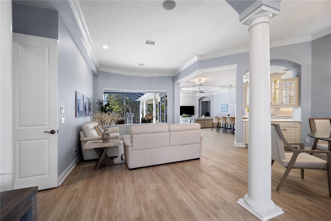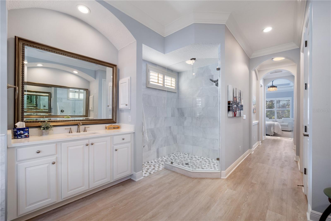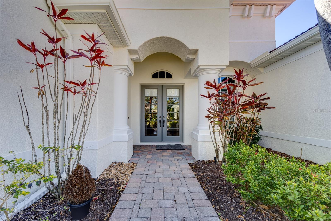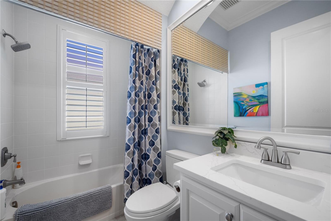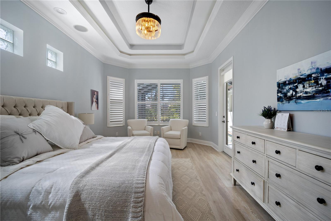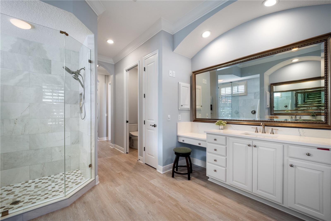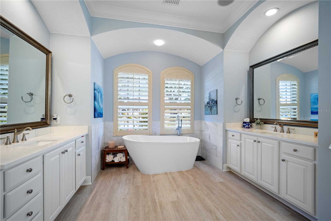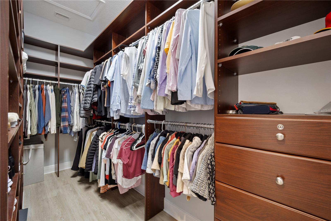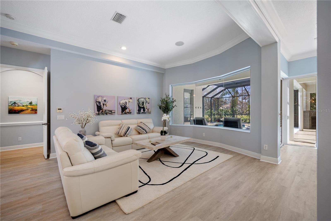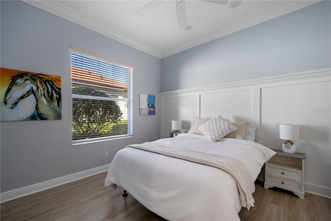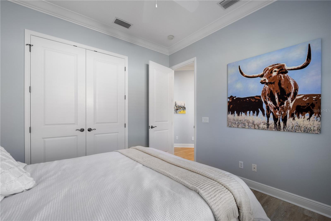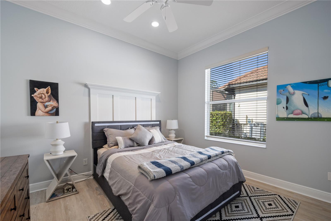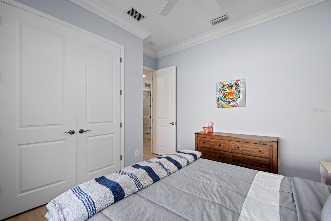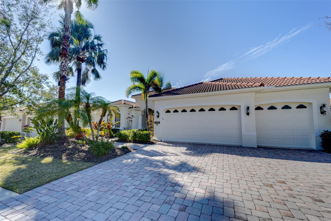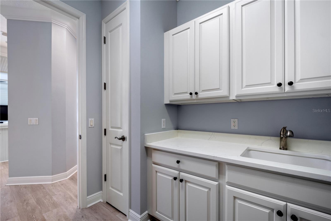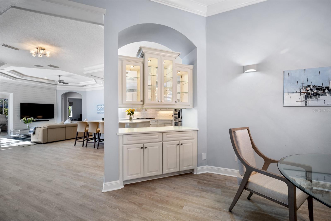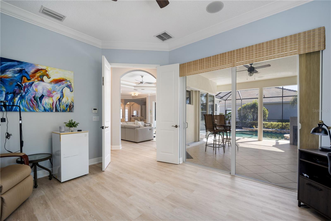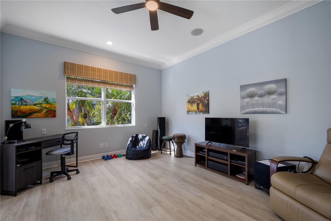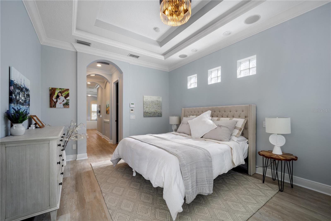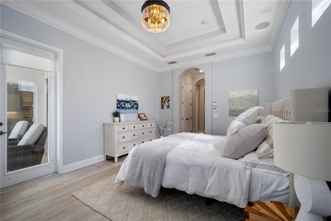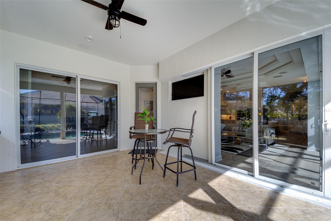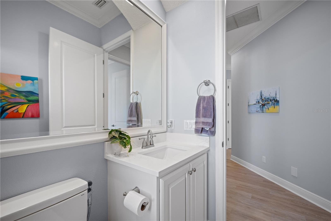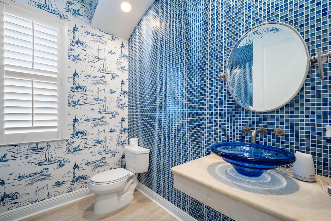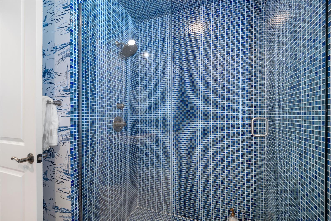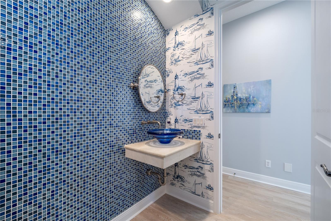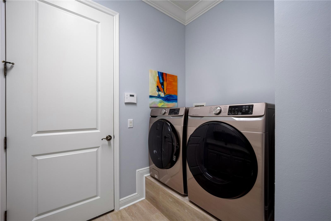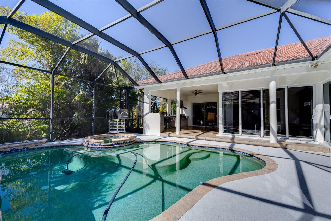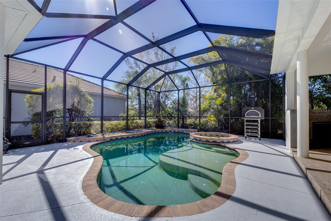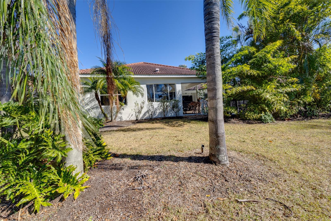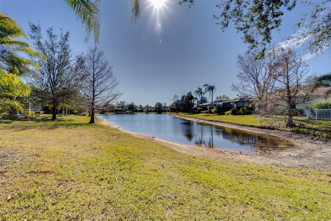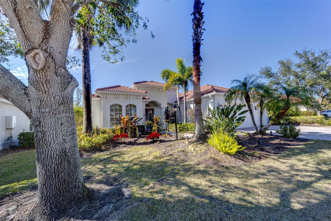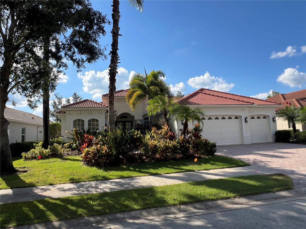14721 Bowfin Terrace, LAKEWOOD RANCH, FL 34202
Contact Tropic Shores Realty
Schedule A Showing
Request more information
- MLS#: A4638690 ( Residential )
- Street Address: 14721 Bowfin Terrace
- Viewed: 282
- Price: $997,000
- Price sqft: $254
- Waterfront: No
- Year Built: 2007
- Bldg sqft: 3924
- Bedrooms: 4
- Total Baths: 3
- Full Baths: 3
- Days On Market: 365
- Additional Information
- Geolocation: 27.4215 / -82.3938
- County: MANATEE
- City: LAKEWOOD RANCH
- Zipcode: 34202
- Subdivision: Greenbrook Village Subphase Ll
- Elementary School: McNeal
- Middle School: Nolan
- High School: Lakewood Ranch

- DMCA Notice
-
DescriptionIncredible, lakefront home in with low HOA! This custom built Lee Wetherington home offers a spacious, open floor plan with an abundance of space for entertaining. There are separate living and family rooms, both with direct views of the large pool lanai creating an idyllic setting for indoor/outdoor living. The luxurious kitchen with custom cabinetry, brand new quartz countertops, 5 burner gas stove top featuring a pot filler for convenience, built in wall oven & microwave, large pantry and kitchen/dining nook.An additional, separate dining space provides the perfect opportunity for formal dinners. The primary suite is complete with a large walk in closet, free standing tub, large glass enclosed shower, and 2 separate vanities. There are 3 additional guest bedrooms as well as a bonus room with large sliding glass doors that open to the pool area. The crown molding, ceiling & wall features, and custom built ins throughout create an atmosphere of elegance. The current owner just finished a long list of upgrades and updates including new quartz countertops, luxury vinyl plank flooring, new paint on all walls and trim, plumbing fixtures, toto toilets, plumbing lines, light fixtures, recessed lighting, removal of walls to create open floor plan, and more. The outdoor space offers a relaxing & tranquil ambiance with a sparkling blue swimming pool & spa, gas fireplace, and outdoor kitchen. This is all surrounded by mature, lush landscape and beautiful views of the lake. The Greenbrook Adventure Park and Lakewood Ranch Premier Sports Campus are in very close proximity, offering an abundance of outdoor activities for everyone. Don't wait to schedule your showing today!
Property Location and Similar Properties
Features
Appliances
- Built-In Oven
- Cooktop
- Dishwasher
- Disposal
- Dryer
- Electric Water Heater
- Ice Maker
- Microwave
- Range
- Refrigerator
- Tankless Water Heater
- Washer
Home Owners Association Fee
- 110.00
Association Name
- Greenbrook Village Association - Jennifer Sicilian
Association Phone
- 941-907-0202
Carport Spaces
- 0.00
Close Date
- 0000-00-00
Cooling
- Central Air
Country
- US
Covered Spaces
- 0.00
Exterior Features
- Hurricane Shutters
- Lighting
- Outdoor Grill
- Outdoor Kitchen
- Rain Gutters
- Sidewalk
- Sliding Doors
Flooring
- Luxury Vinyl
- Vinyl
Garage Spaces
- 3.00
Heating
- Central
- Electric
- Heat Pump
High School
- Lakewood Ranch High
Insurance Expense
- 0.00
Interior Features
- Built-in Features
- Ceiling Fans(s)
- Crown Molding
- Eat-in Kitchen
- High Ceilings
- Kitchen/Family Room Combo
- Living Room/Dining Room Combo
- Open Floorplan
- Primary Bedroom Main Floor
- Solid Surface Counters
- Thermostat
- Tray Ceiling(s)
- Walk-In Closet(s)
- Window Treatments
Legal Description
- LOT 57 GREENBROOK VILLAGE SUBPHASE LL UNIT 4 A/K/A GREENBROOK PRESERVE PI#5843.6690/9
Levels
- One
Living Area
- 2806.00
Middle School
- Nolan Middle
Area Major
- 34202 - Bradenton/Lakewood Ranch/Lakewood Rch
Net Operating Income
- 0.00
Occupant Type
- Owner
Open Parking Spaces
- 0.00
Other Expense
- 0.00
Parcel Number
- 584366909
Parking Features
- Driveway
- Garage Door Opener
- Off Street
Pets Allowed
- Yes
Pool Features
- Auto Cleaner
- Heated
- In Ground
- Lighting
- Screen Enclosure
- Tile
Property Type
- Residential
Roof
- Tile
School Elementary
- McNeal Elementary
Sewer
- Public Sewer
Style
- Ranch
- Traditional
Tax Year
- 2024
Township
- 35S
Utilities
- Cable Connected
- Electricity Connected
- Natural Gas Connected
- Public
- Sewer Connected
- Underground Utilities
- Water Connected
View
- Garden
Views
- 282
Virtual Tour Url
- https://youtu.be/OmrXUzoKdZE
Water Source
- Public
Year Built
- 2007
Zoning Code
- PDMU



