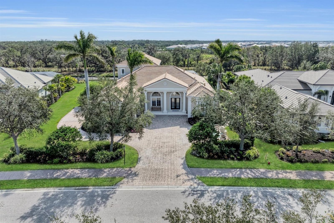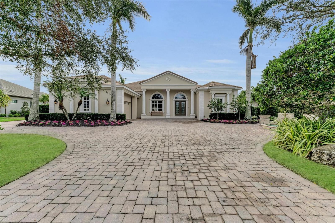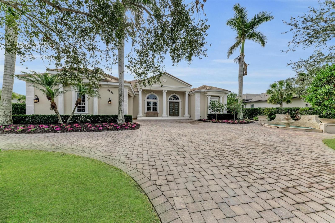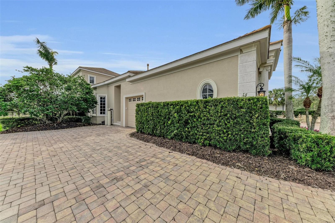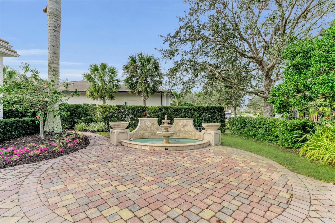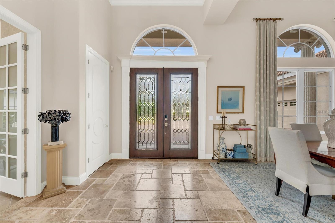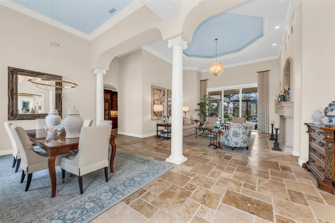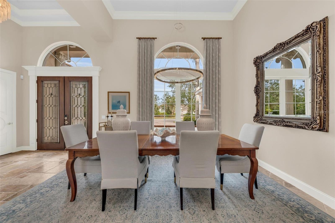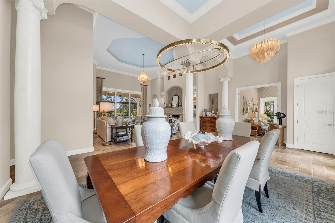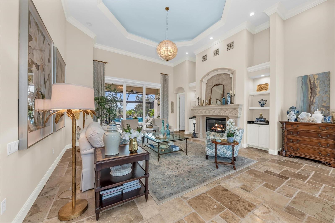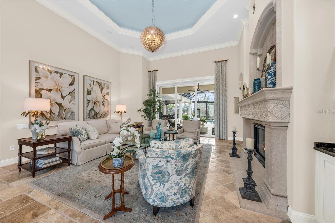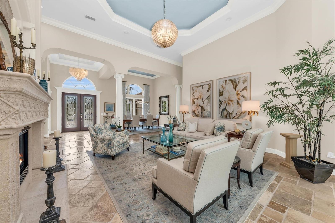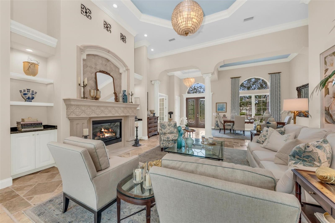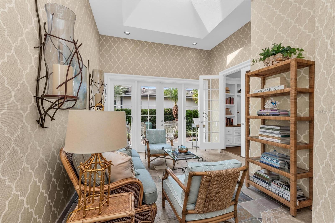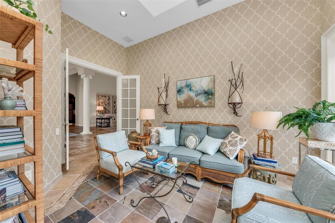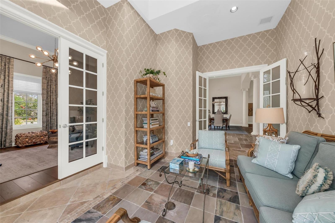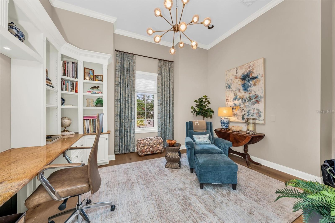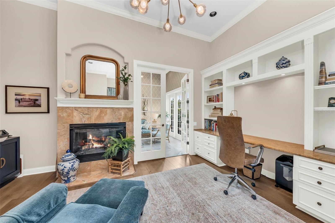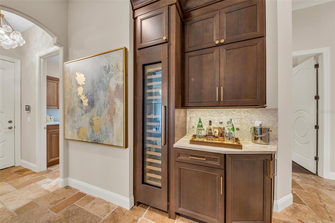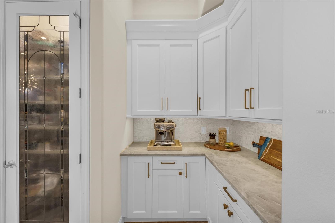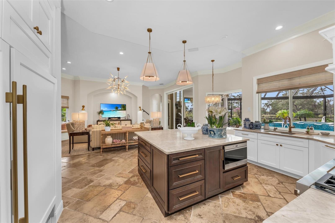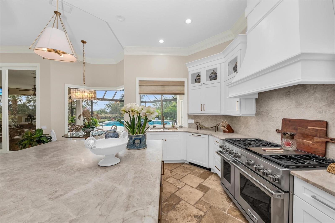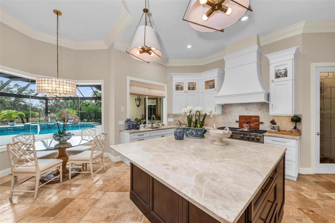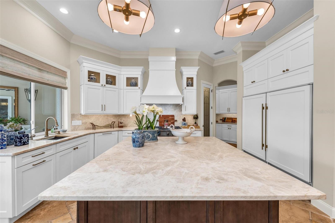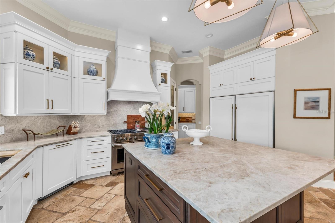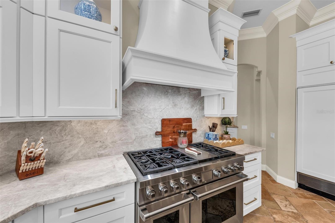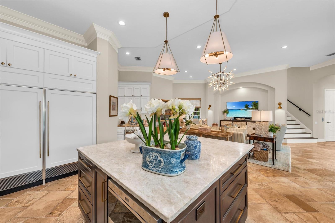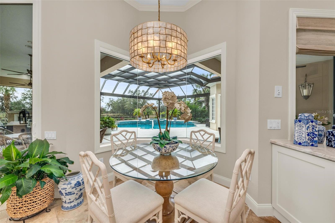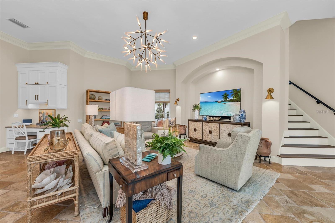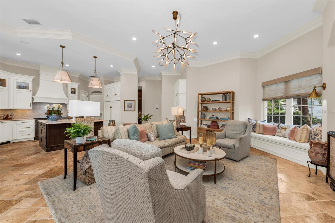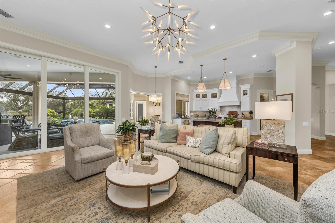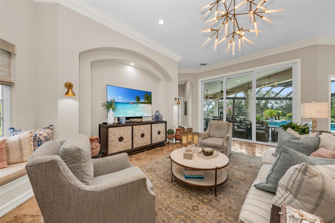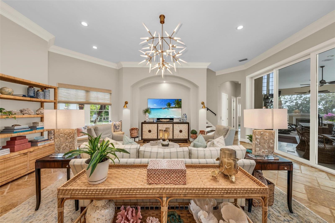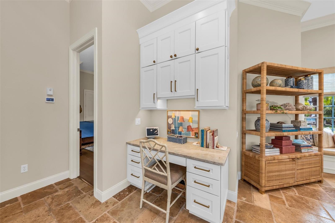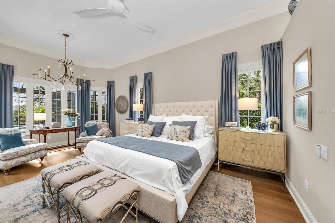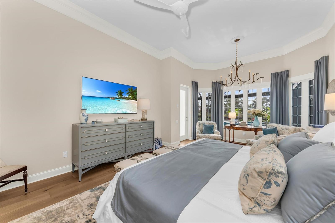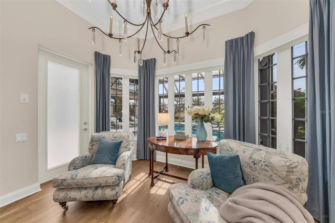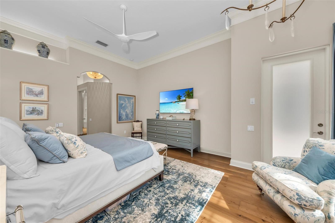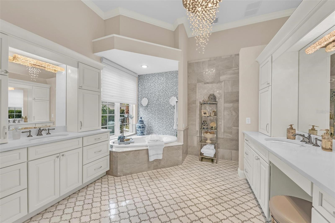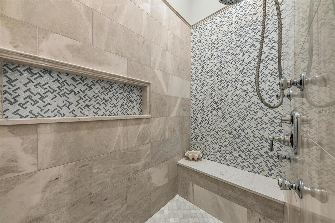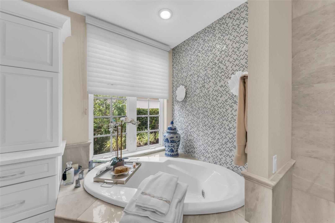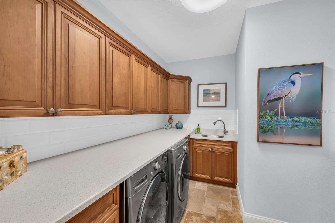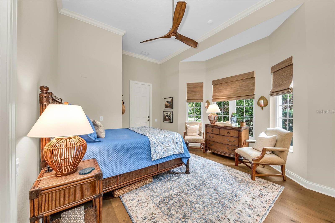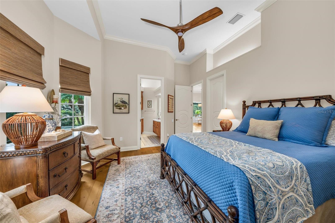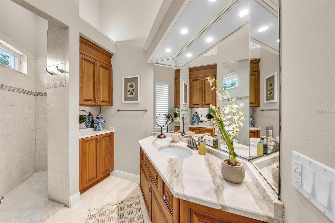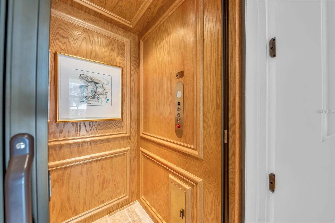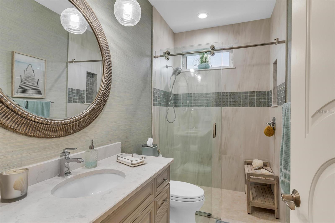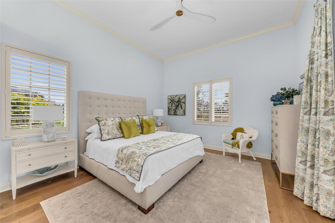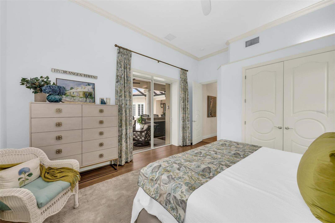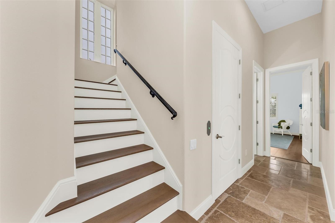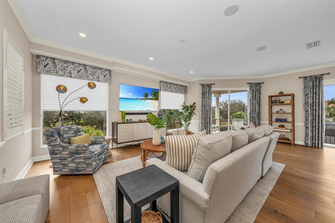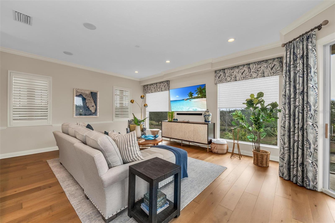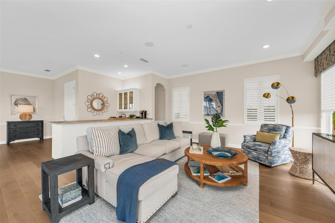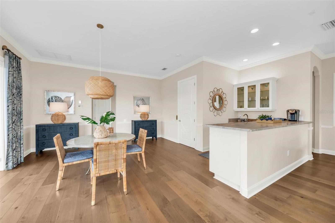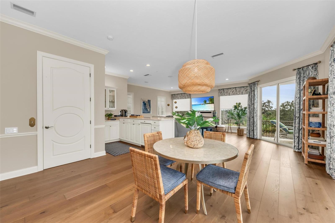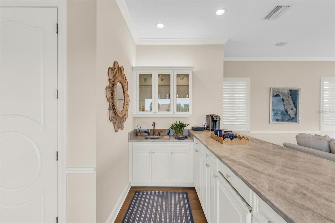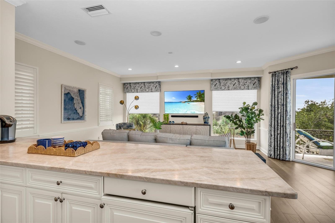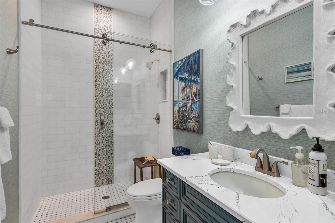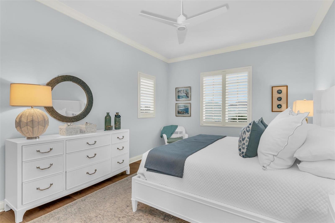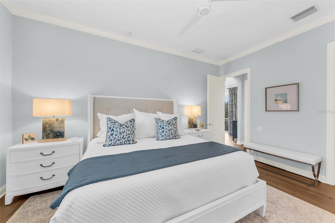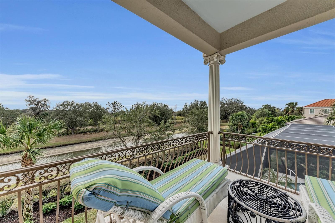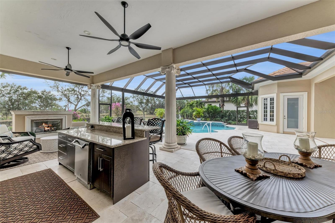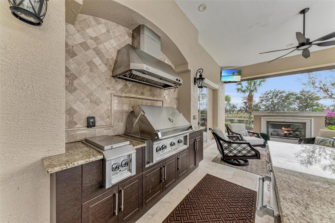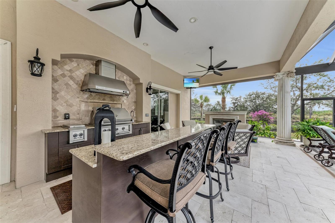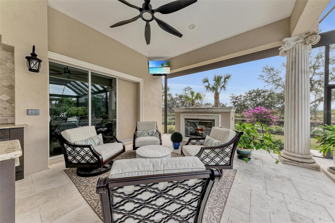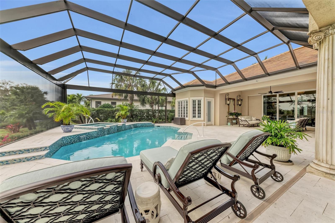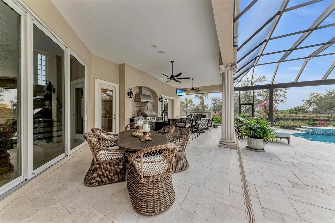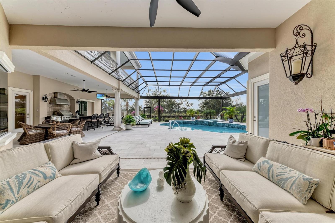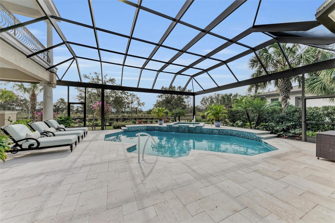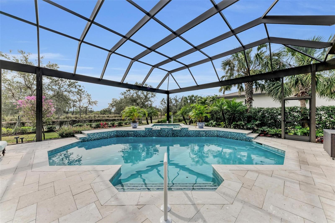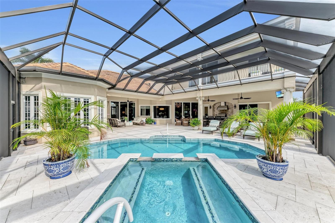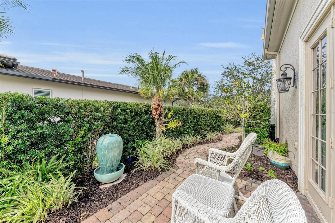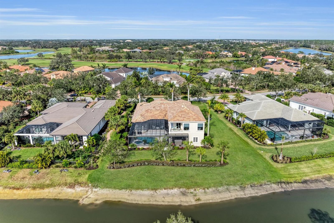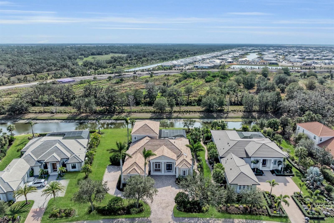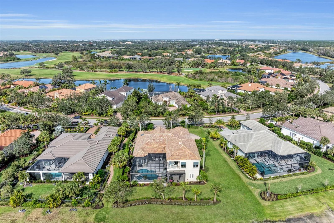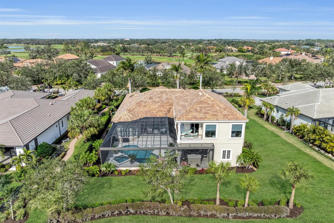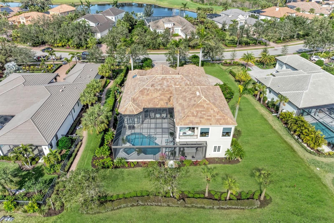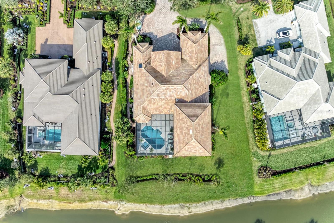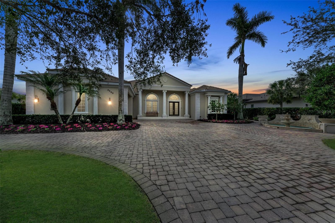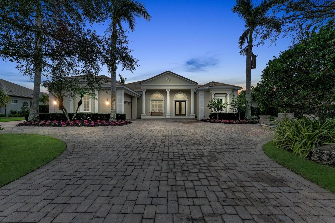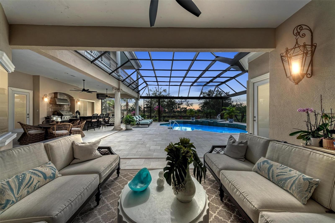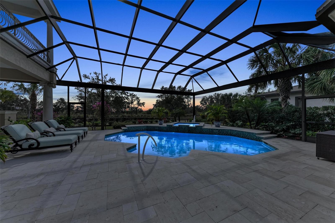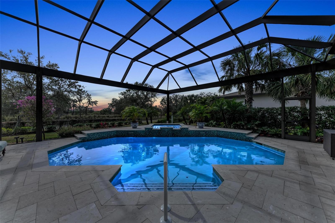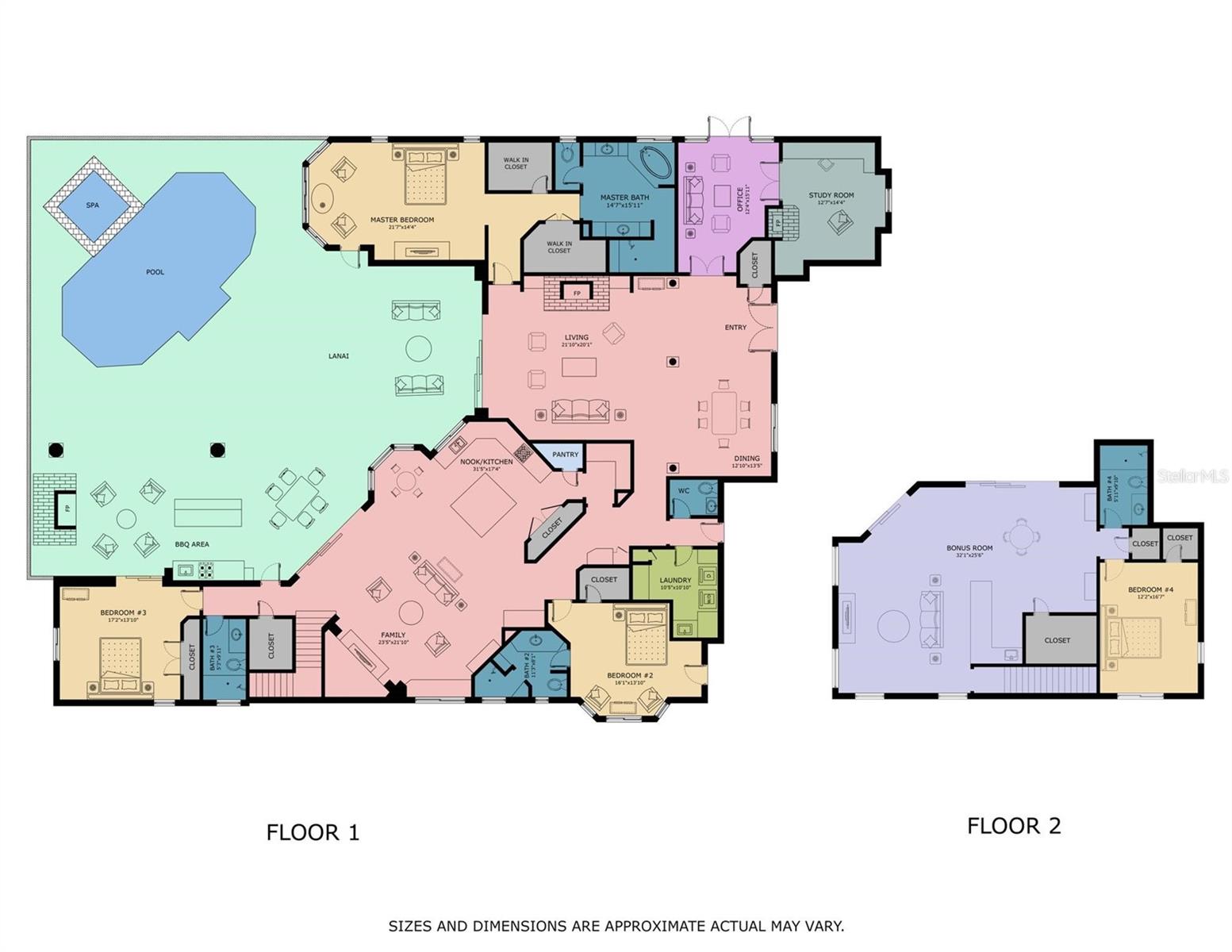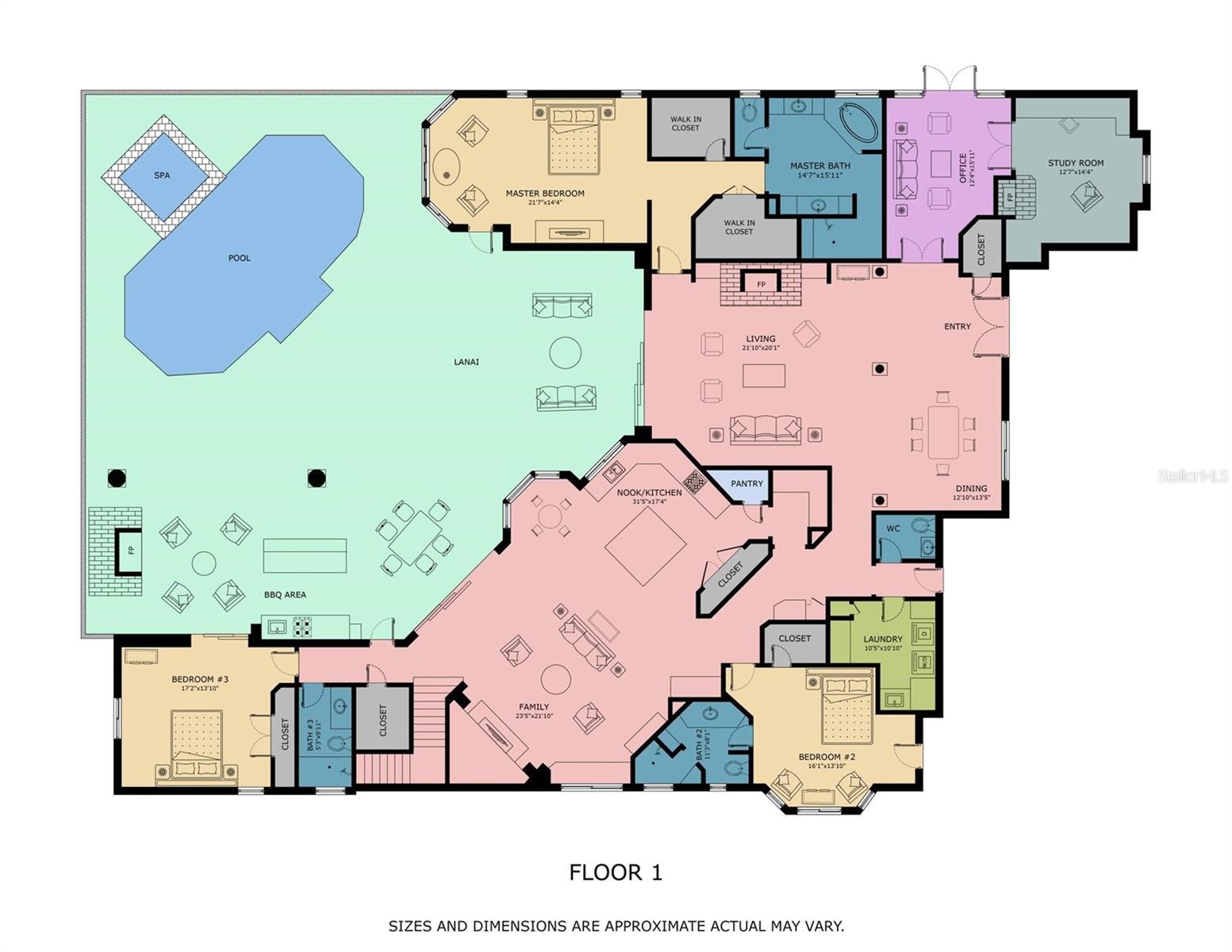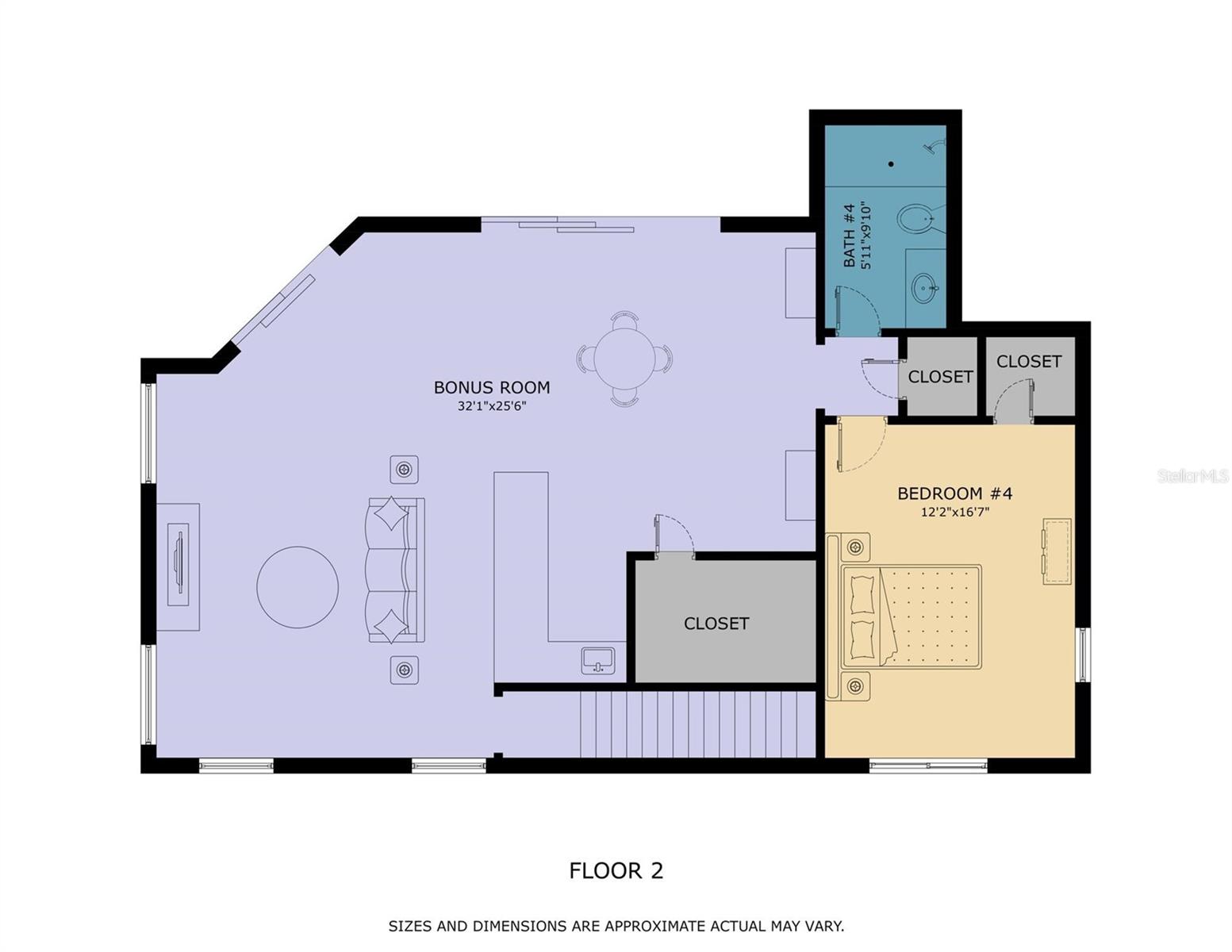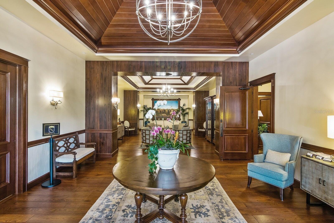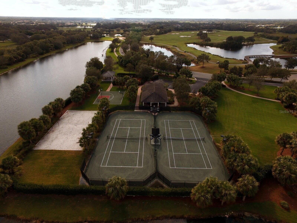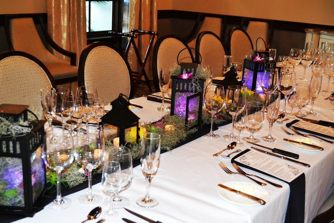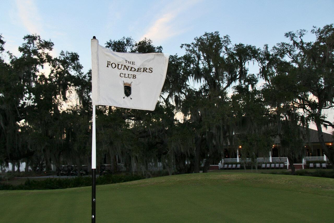3360 Founders Club Drive, SARASOTA, FL 34240
Contact Broker IDX Sites Inc.
Schedule A Showing
Request more information
- MLS#: A4638528 ( Residential )
- Street Address: 3360 Founders Club Drive
- Viewed: 116
- Price: $2,895,000
- Price sqft: $403
- Waterfront: No
- Year Built: 2007
- Bldg sqft: 7180
- Bedrooms: 4
- Total Baths: 5
- Full Baths: 4
- 1/2 Baths: 1
- Garage / Parking Spaces: 3
- Days On Market: 151
- Additional Information
- Geolocation: 27.3257 / -82.3859
- County: SARASOTA
- City: SARASOTA
- Zipcode: 34240
- Subdivision: Founders Club
- Elementary School: Tatum Ridge Elementary
- Middle School: McIntosh Middle
- High School: Booker High
- Provided by: COMPASS FLORIDA LLC
- Contact: Janelle Mertins
- 305-851-2820

- DMCA Notice
-
DescriptionThis custom residence in the prestigious Founders Club blends timeless classical architecture with modern design. The fully renovated interior and outdoor living areas cater to a luxurious and comfortable lifestyle and will please discerning buyers. Perfect for those who seek tranquility and privacy with breathtaking views, as this home is set against the backdrop of a beautiful preserve. The exterior includes a semi circle driveway, a charming fountain, and a split three car garage. Through the double door entry, an impressive foyer leads to a grand living area with a striking fireplace, soaring ceilings with tray details, crown molding, and dazzling lighting. 10' sliding glass doors offer stunning views and fill the main living areas with natural sunlight. The dining space and airy great room off the kitchen offer ideal spaces for both graceful dinner parties and casual entertaining. The gourmet kitchen is a chef's dream, with all new solid wood double stacked cabinets, natural Taj Mahal quartzite, a state of the art Wolf double oven gas range, a Sub Zero oversized refrigerator, and a 72 bottle wine chiller. A pantry and butler area add convenience for the home chef. On the first level, the well appointed all new owners suite and spa bath is a place to soothe the senses and unwind after a long day. A cozy study with a gas fireplace and a separate library with patio provides peaceful spaces for work and relaxation. Two spacious King guest en suites on separate wings provide plenty of space on the first level. A personal elevator ensures easy access to the second level for everyone. The upstairs loft with kitchenette and a separate King suite and full bathroom provides the perfect retreat for guests or multigenerational families, ensuring everyone feels at home. The outdoor terrace off the second floor wraps around the back of the home and overlooks the protected preserve. Exquisite natural travertine limestone flooring and French oak flooring are featured throughout, adding a touch of timeless elegance. The cascading heated pool and spa have been freshly updated and feature newer equipment. Lush landscaping creates an outdoor oasis and compliments the natural setting. The enchanting outdoor living area has shell stone pavers, a deep covered lanai with shaded seating areas, and an extended clear view panoramic screen. All new landscape lighting enhances the home in the evening. A new whole home generator offers peace of mind. Lovingly renovated with meticulous attention to detail and no expense spared, this home is ready for you to create lasting memories and must be experienced to be truly appreciated. With four newer AC units and Culligan water filtration this home provides modern style and comfort. The acclaimed Robert Trent Jones Jr. course, the only walkable golf course in the region, offers easy tee times. Optional golf and social memberships. Neighborhood amenities include a stately clubhouse with fitness center, restaurant, veranda, social events, Har Tru tennis courts, and on site yoga and Pilates classes. Located in desirable flood zone X, you'll be 30 minutes to SRQ airport and world famous Siesta Key and Lido beaches. This prime location with easy access to grocers, medical facilities, and world class shops and restaurants is perfect for golfers, nature lovers, and those who want to live the ultimate Sarasota lifestyle.
Property Location and Similar Properties
Features
Appliances
- Built-In Oven
- Dishwasher
- Disposal
- Dryer
- Microwave
- Refrigerator
- Washer
- Water Filtration System
- Wine Refrigerator
Home Owners Association Fee
- 2800.00
Home Owners Association Fee Includes
- Guard - 24 Hour
- Common Area Taxes
- Insurance
- Management
Association Name
- ICON Management - Joanna Kossman
Carport Spaces
- 0.00
Close Date
- 0000-00-00
Cooling
- Central Air
Country
- US
Covered Spaces
- 0.00
Exterior Features
- Balcony
- Outdoor Kitchen
- Rain Gutters
- Sidewalk
Flooring
- Tile
- Travertine
- Wood
Furnished
- Unfurnished
Garage Spaces
- 3.00
Heating
- Central
- Electric
High School
- Booker High
Insurance Expense
- 0.00
Interior Features
- Ceiling Fans(s)
- Crown Molding
- Elevator
- Primary Bedroom Main Floor
- Stone Counters
- Tray Ceiling(s)
- Walk-In Closet(s)
- Window Treatments
Legal Description
- LOT Q-17
- FOUNDERS CLUB
Levels
- Two
Living Area
- 5159.00
Middle School
- McIntosh Middle
Area Major
- 34240 - Sarasota
Net Operating Income
- 0.00
Occupant Type
- Owner
Open Parking Spaces
- 0.00
Other Expense
- 0.00
Parcel Number
- 0231040039
Pets Allowed
- Number Limit
- Yes
Pool Features
- Heated
- In Ground
Property Type
- Residential
Roof
- Tile
School Elementary
- Tatum Ridge Elementary
Sewer
- Public Sewer
Tax Year
- 2024
Township
- 36S
Utilities
- BB/HS Internet Available
- Cable Connected
- Electricity Connected
- Natural Gas Connected
- Sewer Connected
- Underground Utilities
- Water Connected
View
- Garden
- Water
Views
- 116
Virtual Tour Url
- https://my.matterport.com/show/?m=QmpsYbom6oG&mls=1
Water Source
- Public
Year Built
- 2007
Zoning Code
- OUE1



