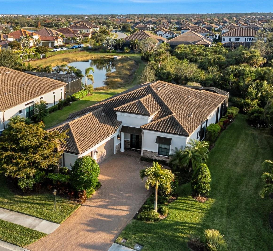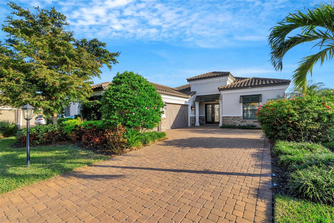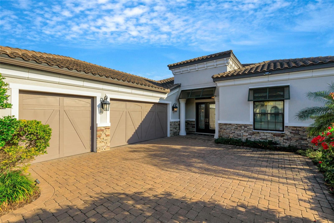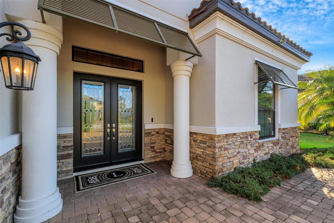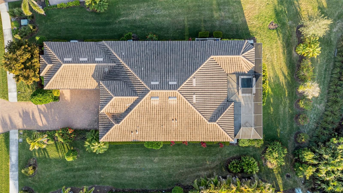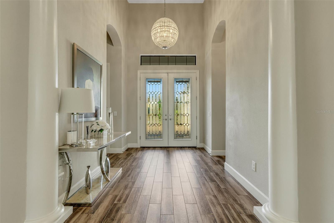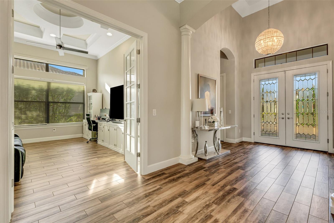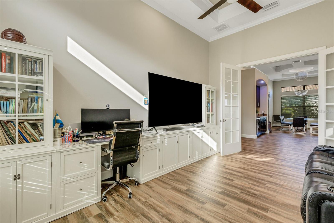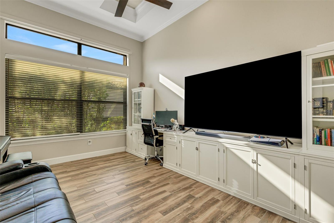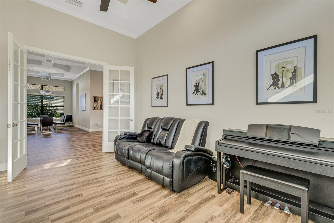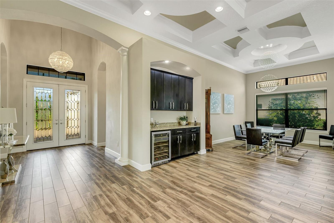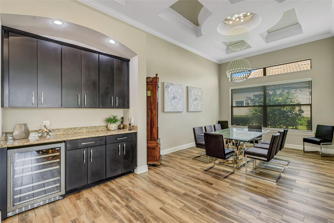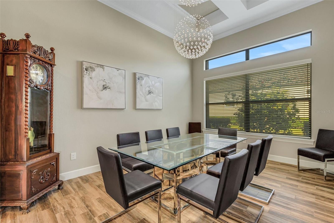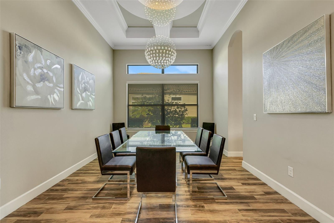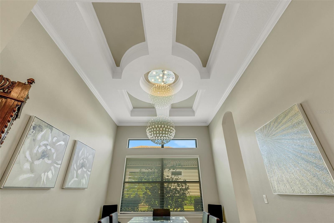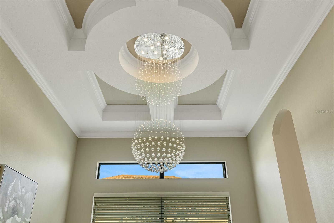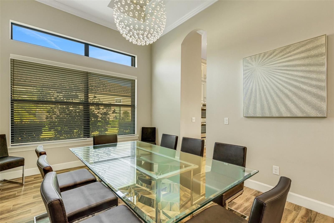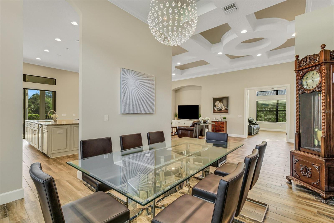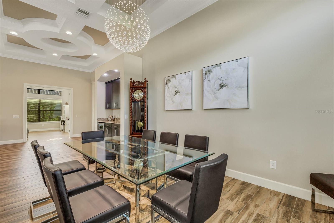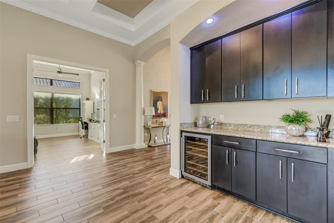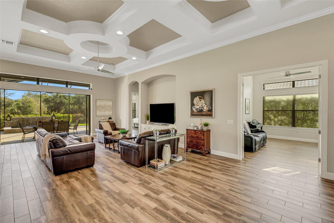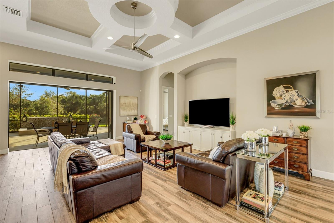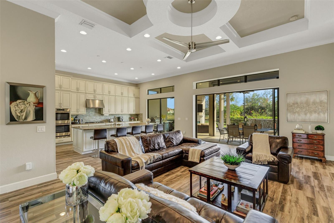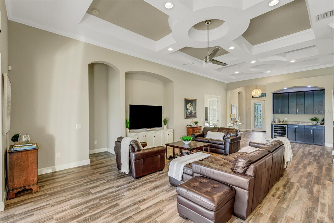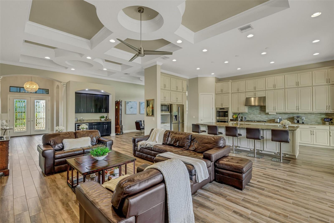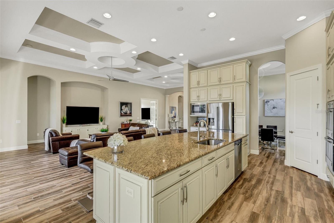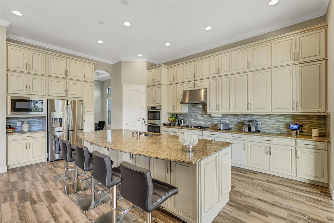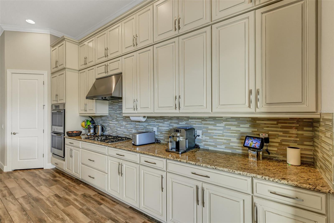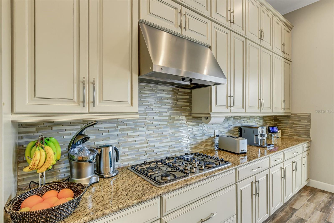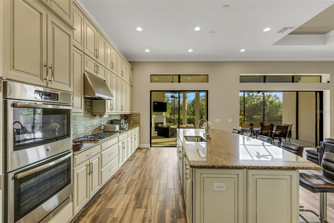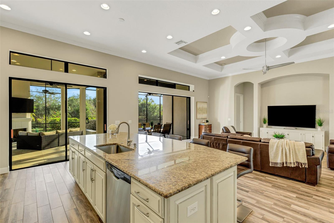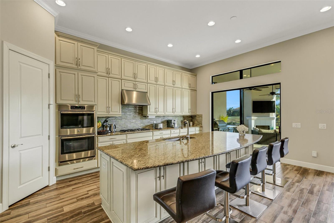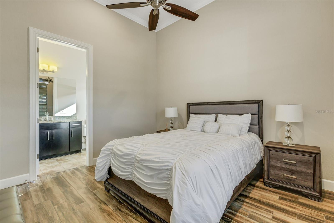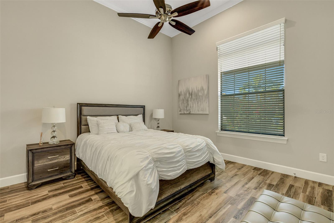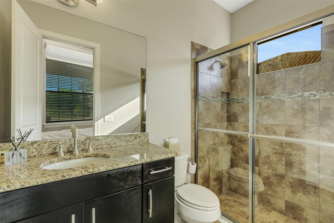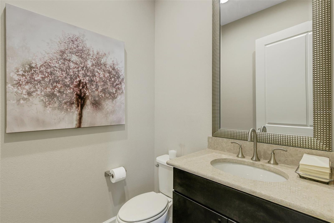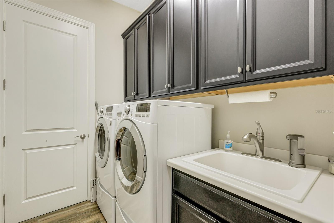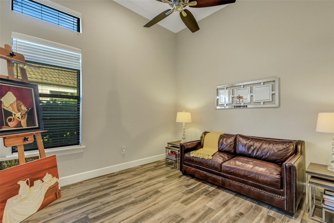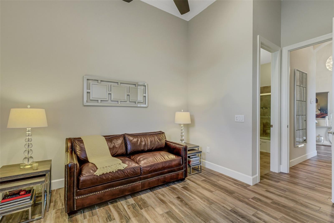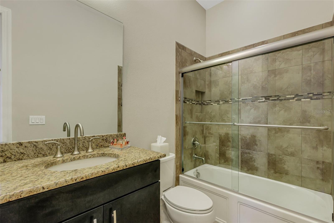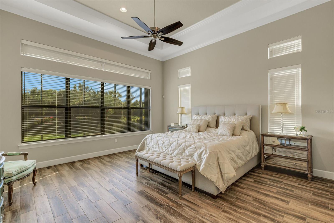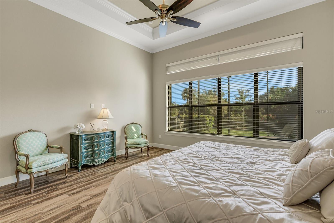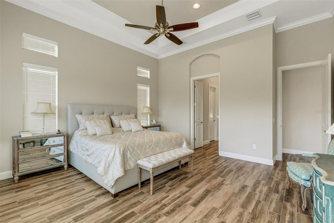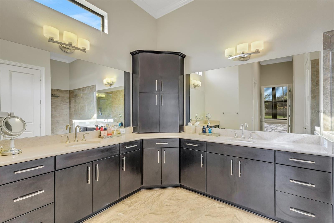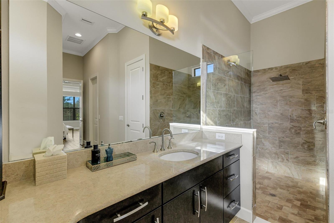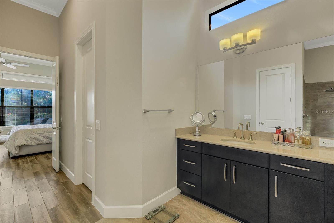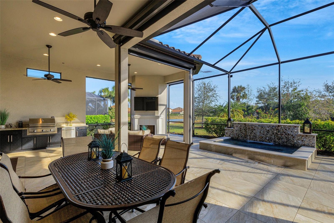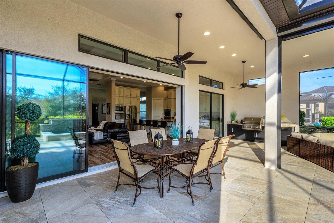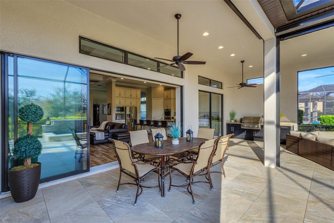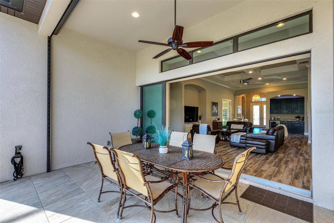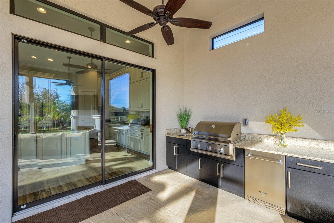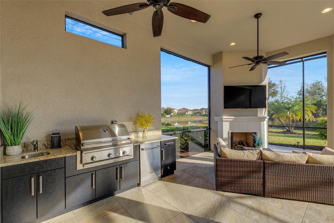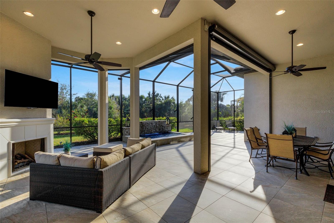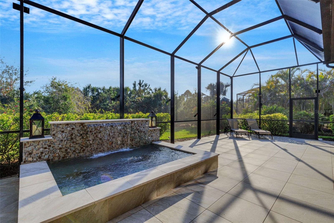5341 Greenbrook Drive, SARASOTA, FL 34238
Contact Broker IDX Sites Inc.
Schedule A Showing
Request more information
- MLS#: A4638084 ( Residential )
- Street Address: 5341 Greenbrook Drive
- Viewed: 127
- Price: $1,575,000
- Price sqft: $380
- Waterfront: No
- Year Built: 2017
- Bldg sqft: 4150
- Bedrooms: 3
- Total Baths: 4
- Full Baths: 3
- 1/2 Baths: 1
- Garage / Parking Spaces: 3
- Days On Market: 147
- Additional Information
- Geolocation: 27.2102 / -82.4626
- County: SARASOTA
- City: SARASOTA
- Zipcode: 34238
- Subdivision: Legacy Estates On Palmer Ranch
- Elementary School: Laurel Nokomis Elementary
- Middle School: Laurel Nokomis Middle
- High School: Venice Senior High
- Provided by: KELLER WILLIAMS ON THE WATER S
- Contact: Mark Quire
- 941-803-7522

- DMCA Notice
-
DescriptionFrancesco Model Home in the highly sought after Legacy Estates at Esplanade on Palmer Ranch. This stunning residence features 3 en suite bedrooms, 3.5 bathrooms, and a spacious 3 car garage, offering a flexible floor plan with a dedicated dining room and private den. Designed for entertaining, the Natural Gas Chefs Kitchen seamlessly flows into the open living area, leading to pocketing glass sliding doors that open onto the expansive lanai. The luxurious master suite is a true retreat, complete with two custom closets and a spa like en suite bathroom. Step outside to a huge, upgraded patio featuring imported tiles, a cozy gas fireplace, and a fully equipped summer kitchen, perfect for outdoor gatherings. Legacy Estates is a gated community offering resort style amenities, including a Bahama Bar restaurant, beach entry pool, resistance pool, heated spa, splash pad, and play area. The clubhouse features a 24/7 fitness center, yoga room, massage and aesthetics room, locker rooms, game room, and onsite management office. Outdoor enthusiasts will love the 2 tennis courts, 8 pickleball courts, bocce ball court, dog parks, direct access to the Legacy Trail, and scenic nature trails. Conveniently located near top rated Florida schools, this home is a rare find in a prime location!
Property Location and Similar Properties
Features
Appliances
- Built-In Oven
- Cooktop
- Dishwasher
- Dryer
- Gas Water Heater
- Microwave
- Refrigerator
- Washer
- Wine Refrigerator
Association Amenities
- Fence Restrictions
- Fitness Center
- Pickleball Court(s)
- Pool
- Tennis Court(s)
Home Owners Association Fee
- 1678.00
Home Owners Association Fee Includes
- Guard - 24 Hour
- Pool
- Maintenance Grounds
- Management
- Recreational Facilities
Association Name
- Melissa Smith
Association Phone
- 941-500-9455
Carport Spaces
- 0.00
Close Date
- 0000-00-00
Cooling
- Central Air
- Zoned
Country
- US
Covered Spaces
- 0.00
Exterior Features
- Lighting
- Outdoor Grill
- Outdoor Kitchen
- Sidewalk
- Sliding Doors
Flooring
- Tile
Furnished
- Negotiable
Garage Spaces
- 3.00
Green Energy Efficient
- Appliances
- HVAC
- Thermostat
- Water Heater
Heating
- Central
- Zoned
High School
- Venice Senior High
Insurance Expense
- 0.00
Interior Features
- Ceiling Fans(s)
- Crown Molding
- Eat-in Kitchen
- High Ceilings
- Open Floorplan
- Solid Wood Cabinets
- Split Bedroom
- Stone Counters
- Thermostat
- Tray Ceiling(s)
- Walk-In Closet(s)
- Window Treatments
Legal Description
- LOT 44
- LEGACY ESTATES ON PALMER RANCH PHASE 1
- PB 50 PG 42
Levels
- One
Living Area
- 2868.00
Lot Features
- Landscaped
- Level
- Oversized Lot
- Sidewalk
- Paved
Middle School
- Laurel Nokomis Middle
Area Major
- 34238 - Sarasota/Sarasota Square
Net Operating Income
- 0.00
Occupant Type
- Owner
Open Parking Spaces
- 0.00
Other Expense
- 0.00
Other Structures
- Outdoor Kitchen
Parcel Number
- 0138040011
Parking Features
- Driveway
- Garage Door Opener
Pets Allowed
- Breed Restrictions
- Cats OK
- Dogs OK
- Yes
Property Type
- Residential
Roof
- Tile
School Elementary
- Laurel Nokomis Elementary
Sewer
- Public Sewer
Style
- Custom
- Florida
Tax Year
- 2024
Township
- 38
Utilities
- Cable Connected
- Electricity Connected
- Natural Gas Connected
- Sewer Connected
- Underground Utilities
- Water Connected
View
- Trees/Woods
- Water
Views
- 127
Water Source
- Public
Year Built
- 2017
Zoning Code
- RSF1



