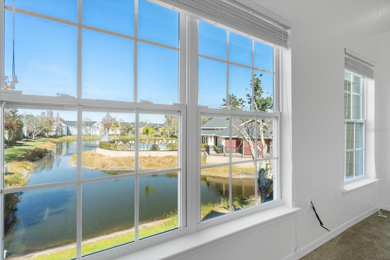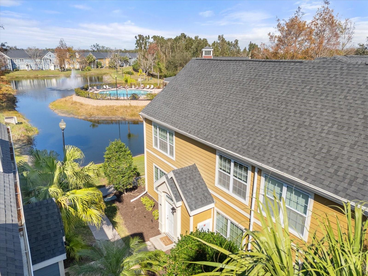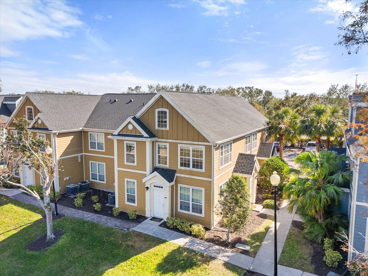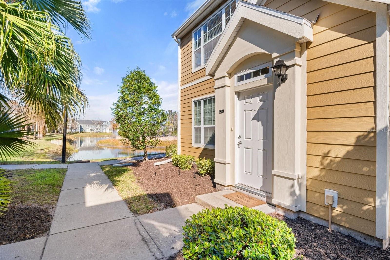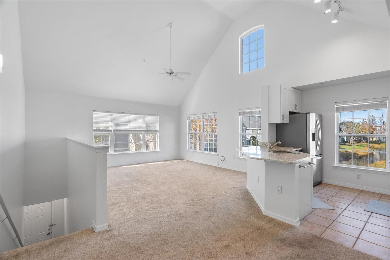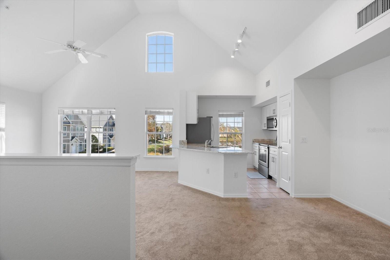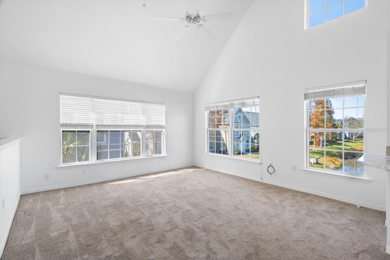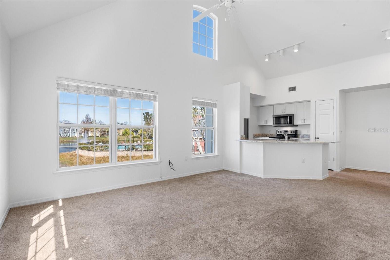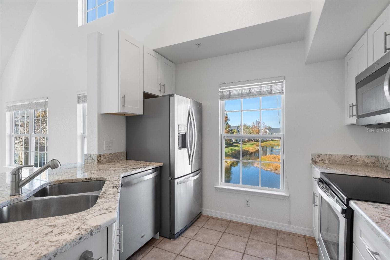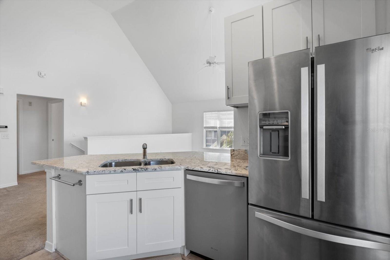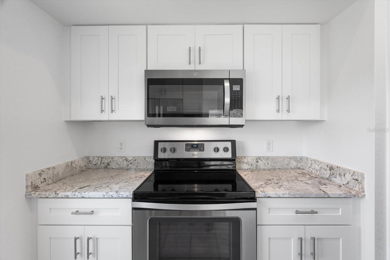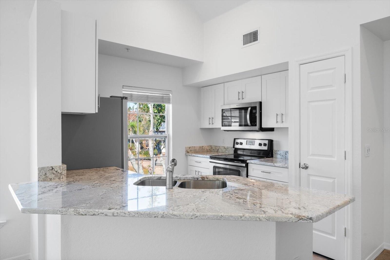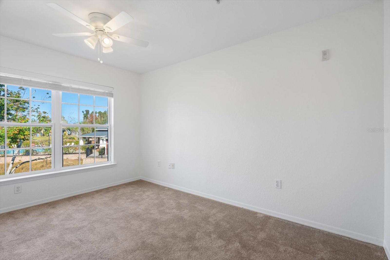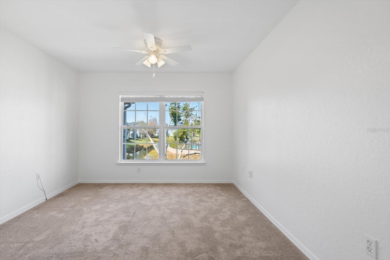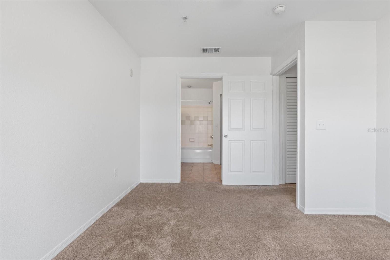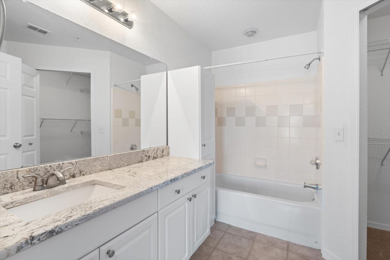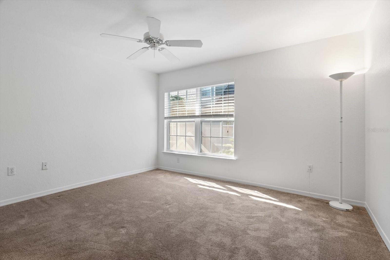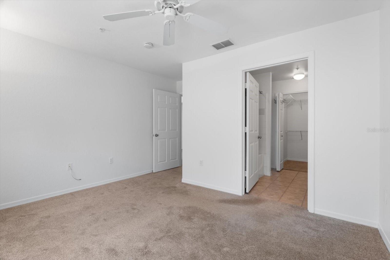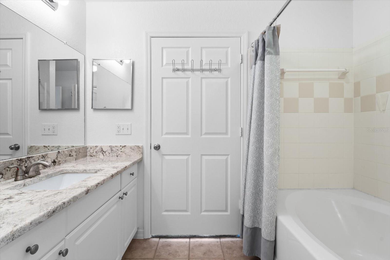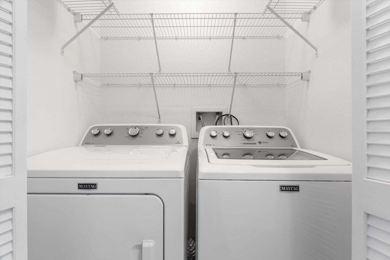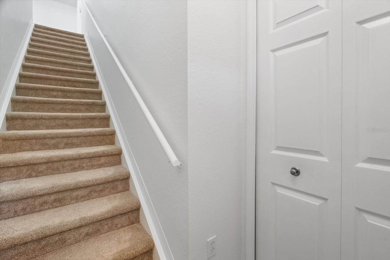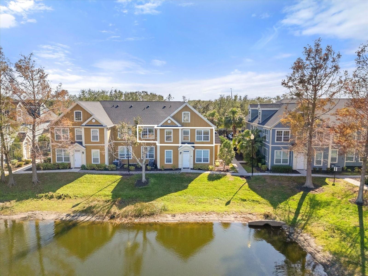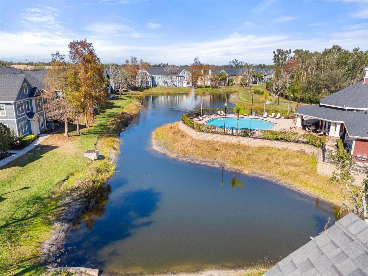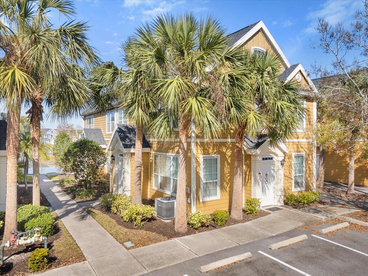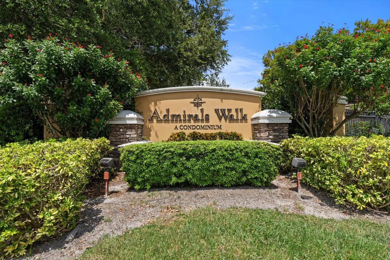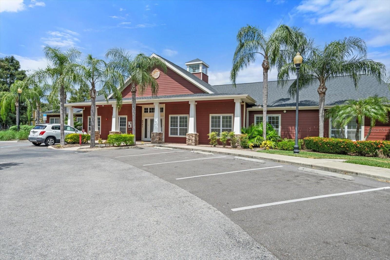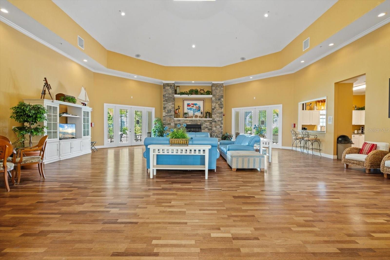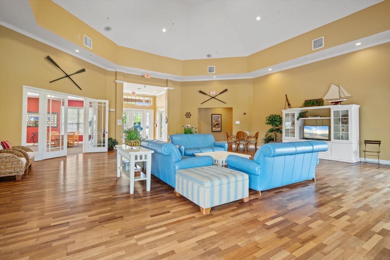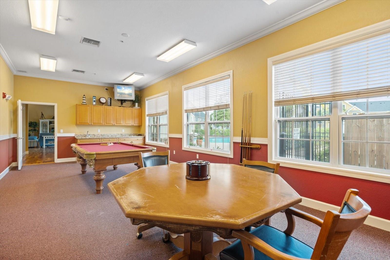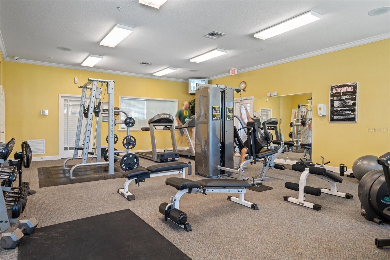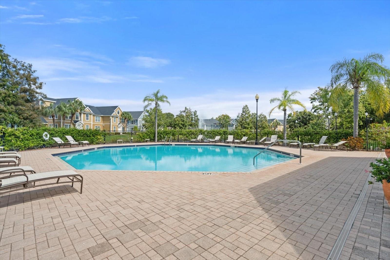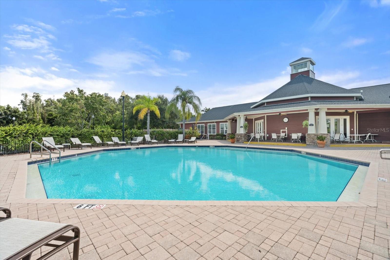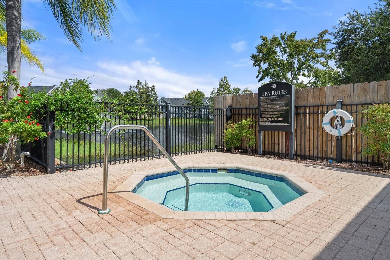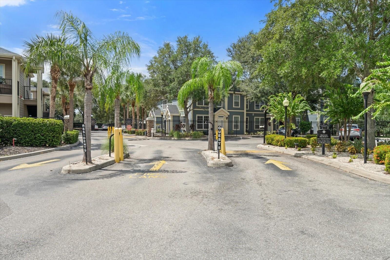5711 Soldier Circle 204, SARASOTA, FL 34233
Contact Broker IDX Sites Inc.
Schedule A Showing
Request more information
Reduced
- MLS#: A4638011 ( Residential )
- Street Address: 5711 Soldier Circle 204
- Viewed: 167
- Price: $269,900
- Price sqft: $237
- Waterfront: Yes
- Wateraccess: Yes
- Waterfront Type: Lake Front
- Year Built: 2002
- Bldg sqft: 1141
- Bedrooms: 2
- Total Baths: 2
- Full Baths: 2
- Garage / Parking Spaces: 1
- Days On Market: 241
- Additional Information
- Geolocation: 27.2696 / -82.4597
- County: SARASOTA
- City: SARASOTA
- Zipcode: 34233
- Subdivision: Admirals Walk
- Building: Admirals Walk
- Elementary School: Ashton
- Middle School: Sarasota
- High School: Riverview
- Provided by: MICHAEL SAUNDERS & COMPANY
- Contact: Ethel Lovelace
- 941-349-3444

- DMCA Notice
-
DescriptionWake up to a beautiful lake view in the morning in this light and bright vaulted ceiling condo. The OVER SIZED GARAGE is a real bonus at this new REDUCED PRICED condo. This is VACANT AND READY FOR YOUR MOVE! This highly desired location is close to restaurants, grocery stores, Walmart and more. The A rated school districts are Ashton Elementary, Sarasota Middle and Riverview High. Admirals walk updated roofs, hurricane windows, and siding. The entire unit has been updated with a newer kitchen, appliances, air conditioner, hot water heater, and bathrooms. Admirals Walk has many amenities, including pool, spa, fitness center, meeting rooms, clubhouse pool table, grills. Two pets are allowed up to 65 pounds each. Make this your new home in paradise only 10 minutes to Siesta Key Beach. Easy access to I75 for airport convenience to Punta Gorda, Sarasota, Ft Myers, Tampa and St. Petersburg! LOCATION LOCATION LOCATION! One of the best in Sarasota in this price range.
Property Location and Similar Properties
Features
Waterfront Description
- Lake Front
Appliances
- Cooktop
- Dishwasher
- Disposal
- Dryer
- Electric Water Heater
- Exhaust Fan
- Microwave
- Range
- Range Hood
- Refrigerator
- Washer
Association Amenities
- Clubhouse
- Fitness Center
- Gated
- Recreation Facilities
- Spa/Hot Tub
- Vehicle Restrictions
Home Owners Association Fee
- 0.00
Home Owners Association Fee Includes
- Common Area Taxes
- Pool
- Maintenance Structure
- Maintenance Grounds
- Management
- Pest Control
- Private Road
- Recreational Facilities
- Sewer
- Trash
- Water
Association Name
- Argus/Iris Zeler x 5009
Association Phone
- 941.231.0050
Carport Spaces
- 0.00
Close Date
- 0000-00-00
Cooling
- Central Air
Country
- US
Covered Spaces
- 0.00
Exterior Features
- Lighting
- Outdoor Grill
- Outdoor Shower
- Private Mailbox
- Rain Gutters
- Sidewalk
- Sprinkler Metered
Fencing
- Chain Link
- Fenced
- Other
Flooring
- Carpet
- Ceramic Tile
- Tile
Furnished
- Unfurnished
Garage Spaces
- 1.00
Heating
- Central
- Electric
High School
- Riverview High
Insurance Expense
- 0.00
Interior Features
- Ceiling Fans(s)
- High Ceilings
- Kitchen/Family Room Combo
- Living Room/Dining Room Combo
- Open Floorplan
- Split Bedroom
- Stone Counters
- Thermostat
- Vaulted Ceiling(s)
- Walk-In Closet(s)
- Window Treatments
Legal Description
- UNIT 204
- BLDG 2
- ADMIRALS WALK
Levels
- Two
Living Area
- 1141.00
Lot Features
- Greenbelt
- Landscaped
- Near Public Transit
- Paved
- Private
Middle School
- Sarasota Middle
Area Major
- 34233 - Sarasota
Net Operating Income
- 0.00
Occupant Type
- Vacant
Open Parking Spaces
- 0.00
Other Expense
- 0.00
Parcel Number
- 0094111018
Parking Features
- Garage Door Opener
- Guest
- Open
- Oversized
Pets Allowed
- Breed Restrictions
- Cats OK
- Dogs OK
- Number Limit
Pool Features
- Deck
- Gunite
- Heated
- In Ground
- Lighting
- Outside Bath Access
- Tile
Property Type
- Residential
Roof
- Shingle
School Elementary
- Ashton Elementary
Sewer
- Public Sewer
Style
- Key West
Tax Year
- 2024
Township
- 37S
Unit Number
- 204
Utilities
- Cable Connected
- Electricity Connected
- Phone Available
- Public
- Sewer Connected
- Underground Utilities
- Water Connected
View
- Pool
- Water
Views
- 167
Water Source
- Public
Year Built
- 2002
Zoning Code
- RMF3



