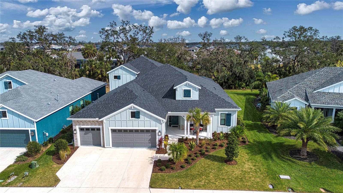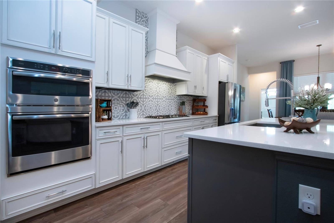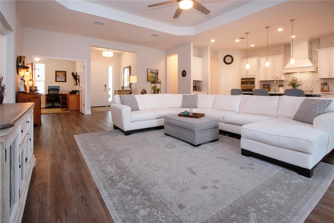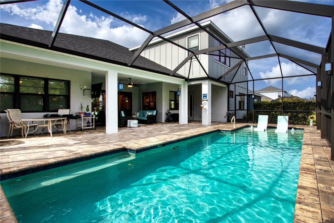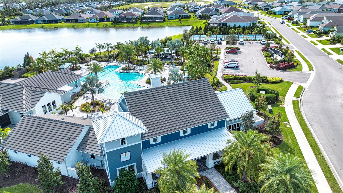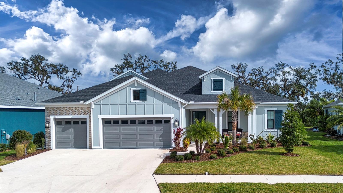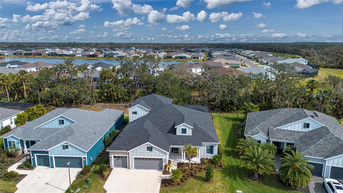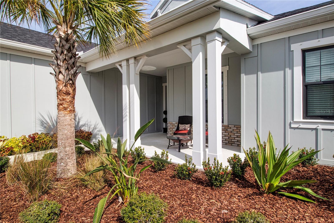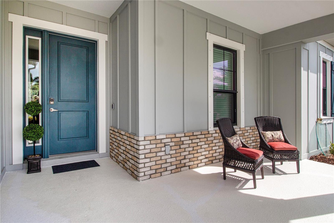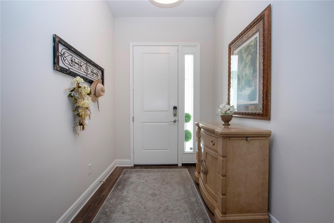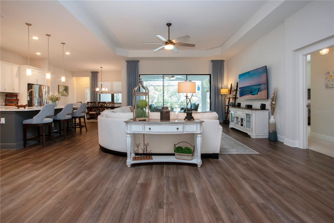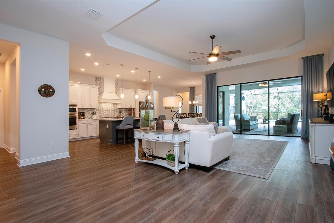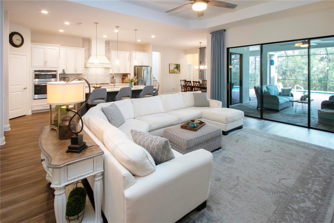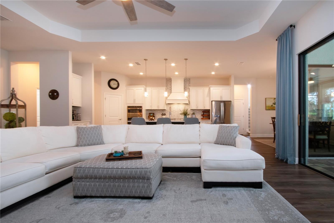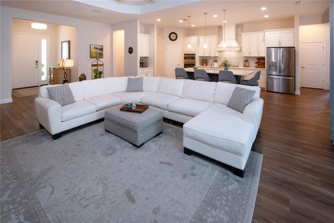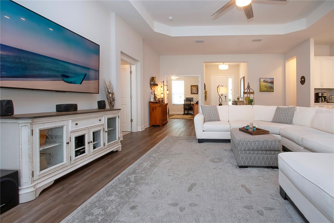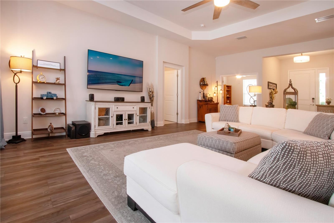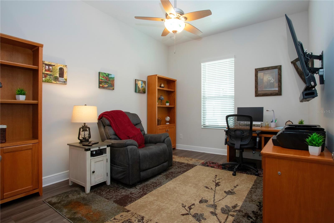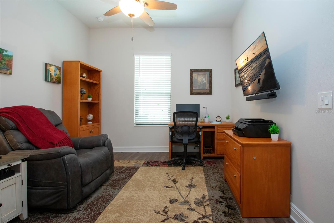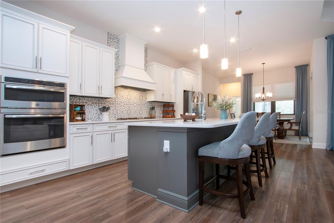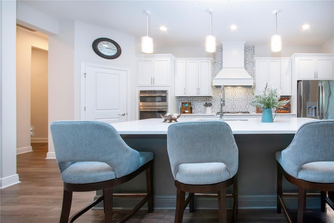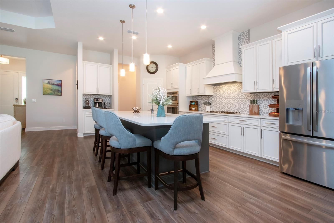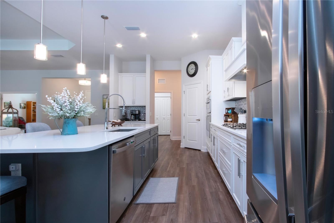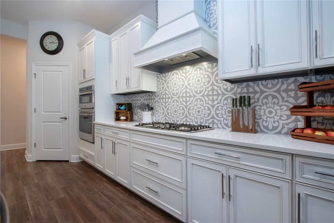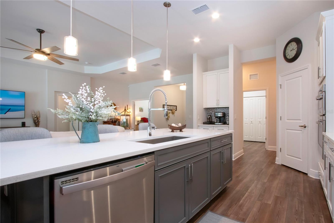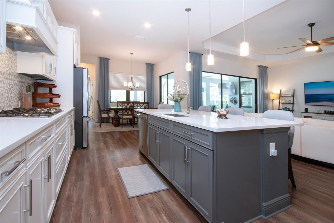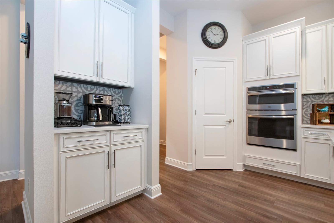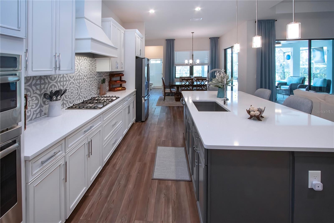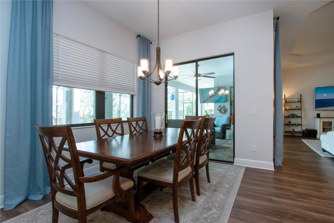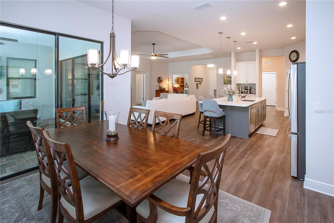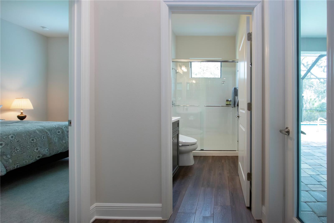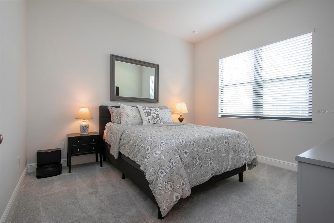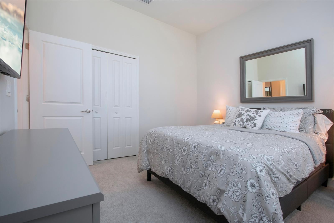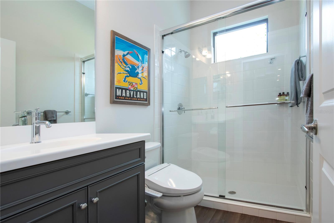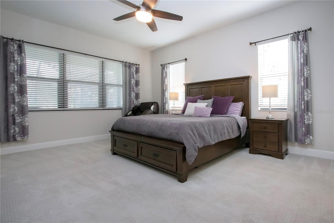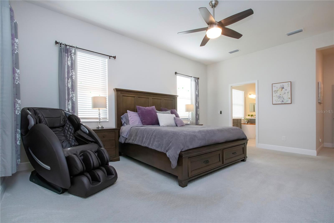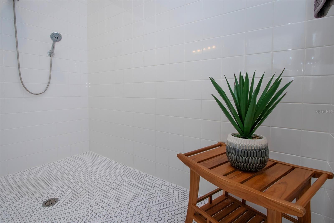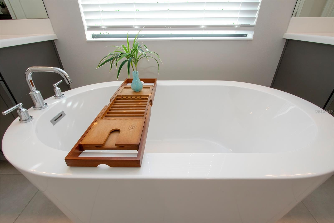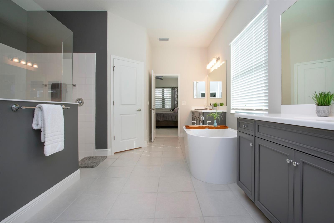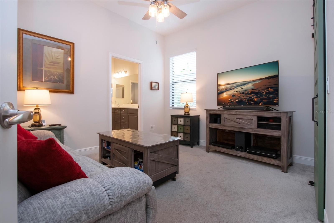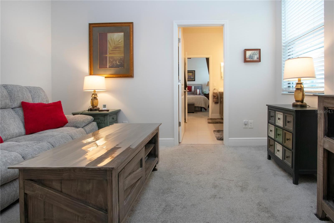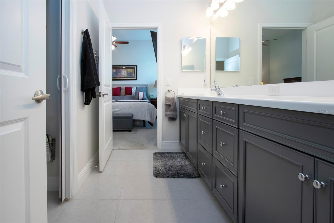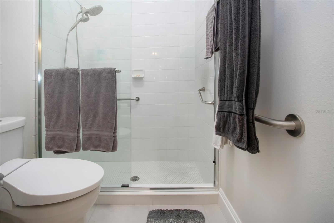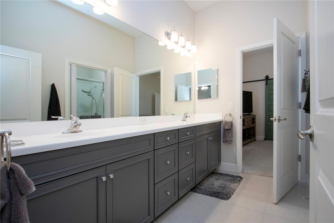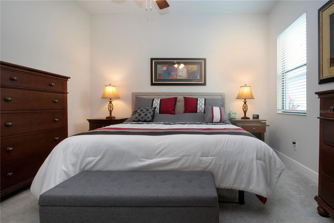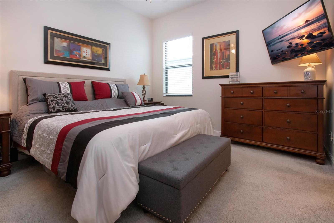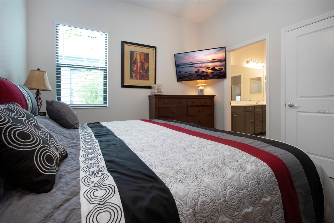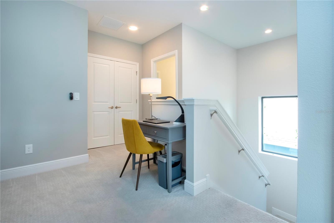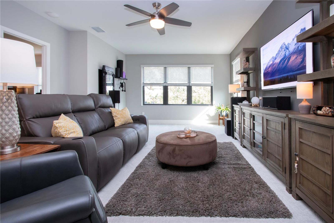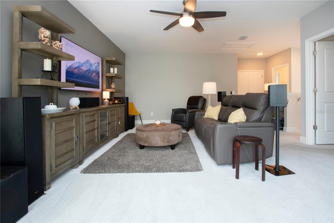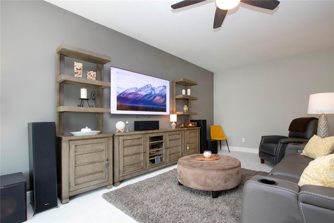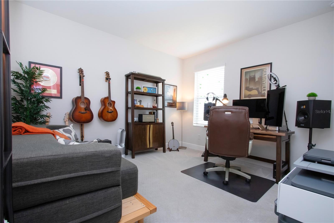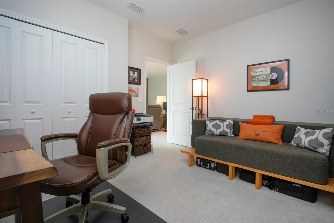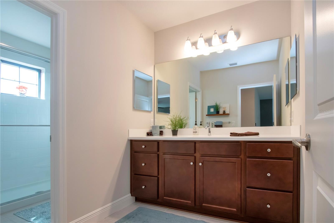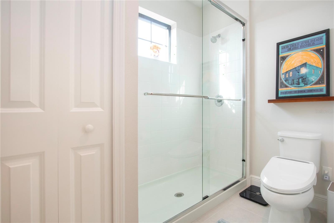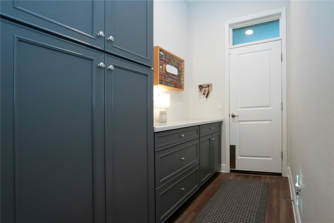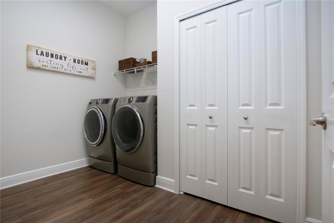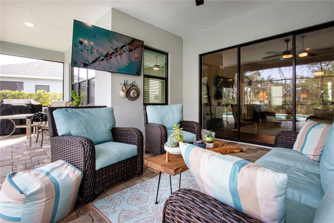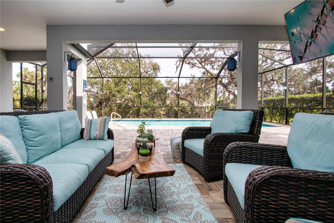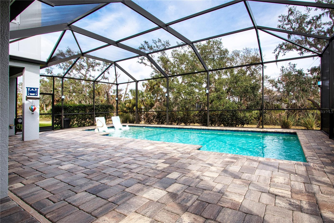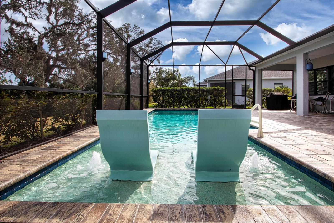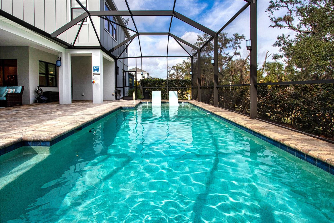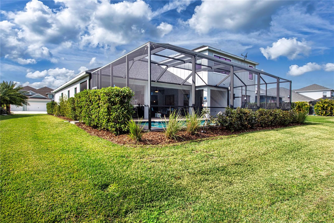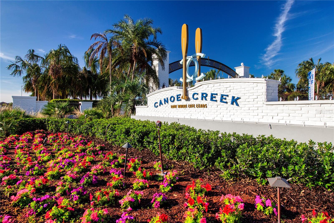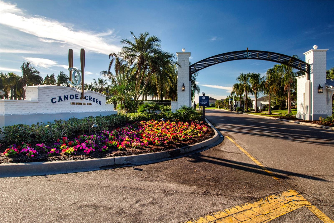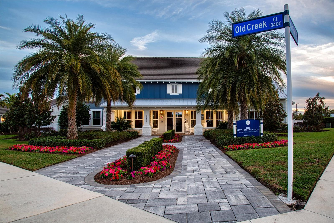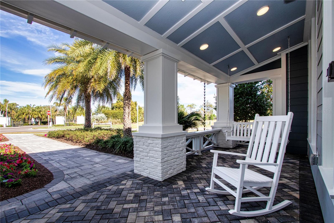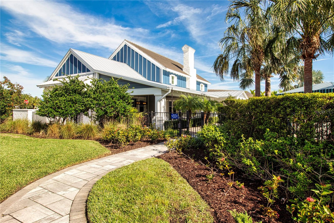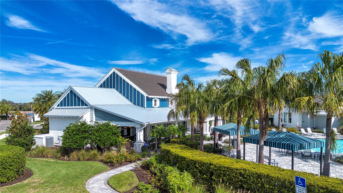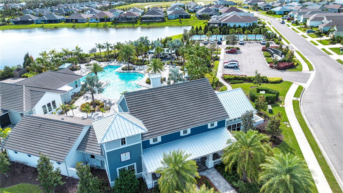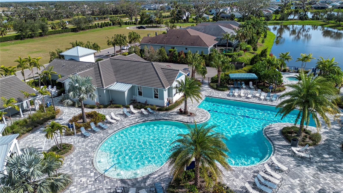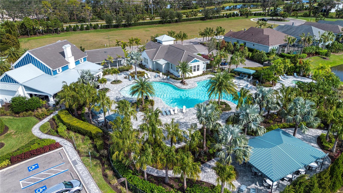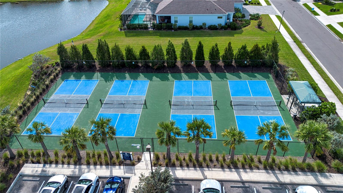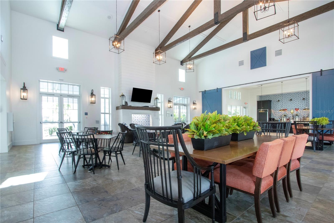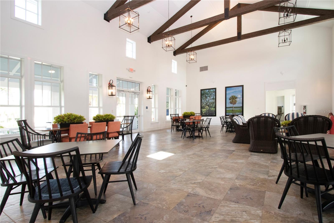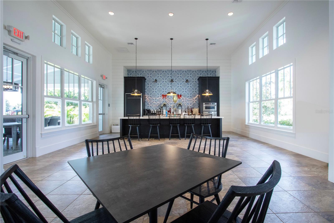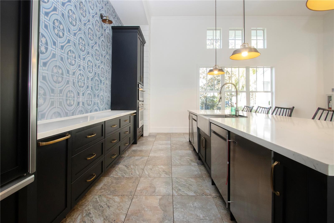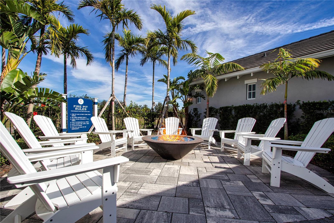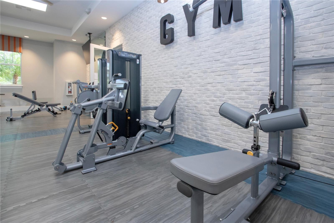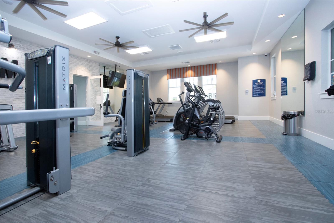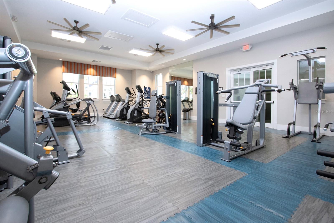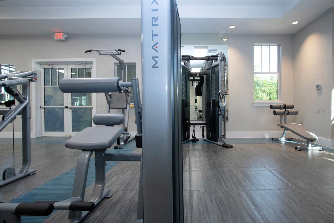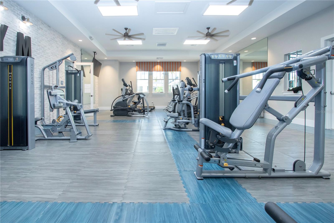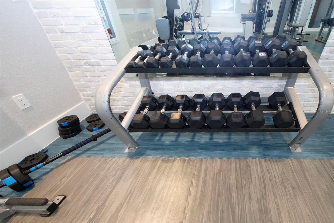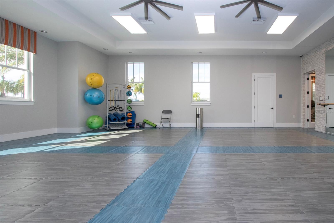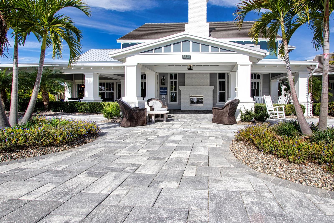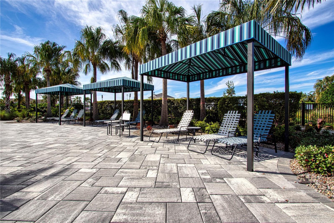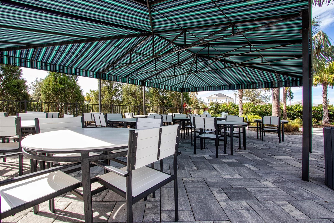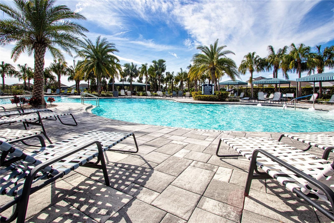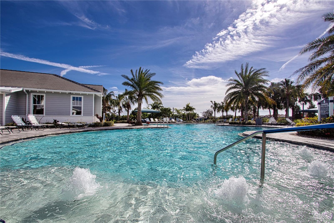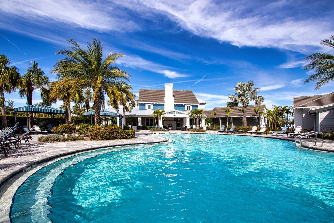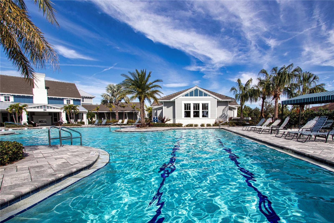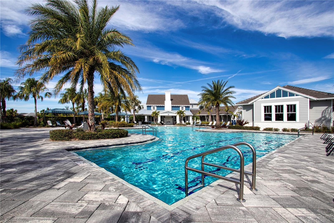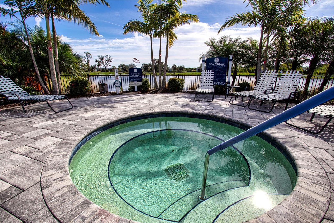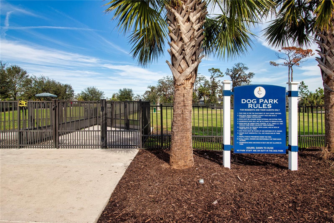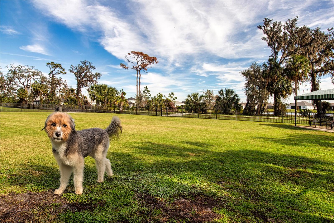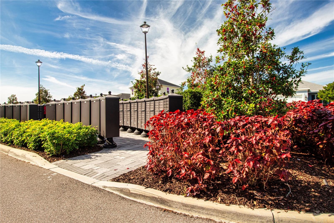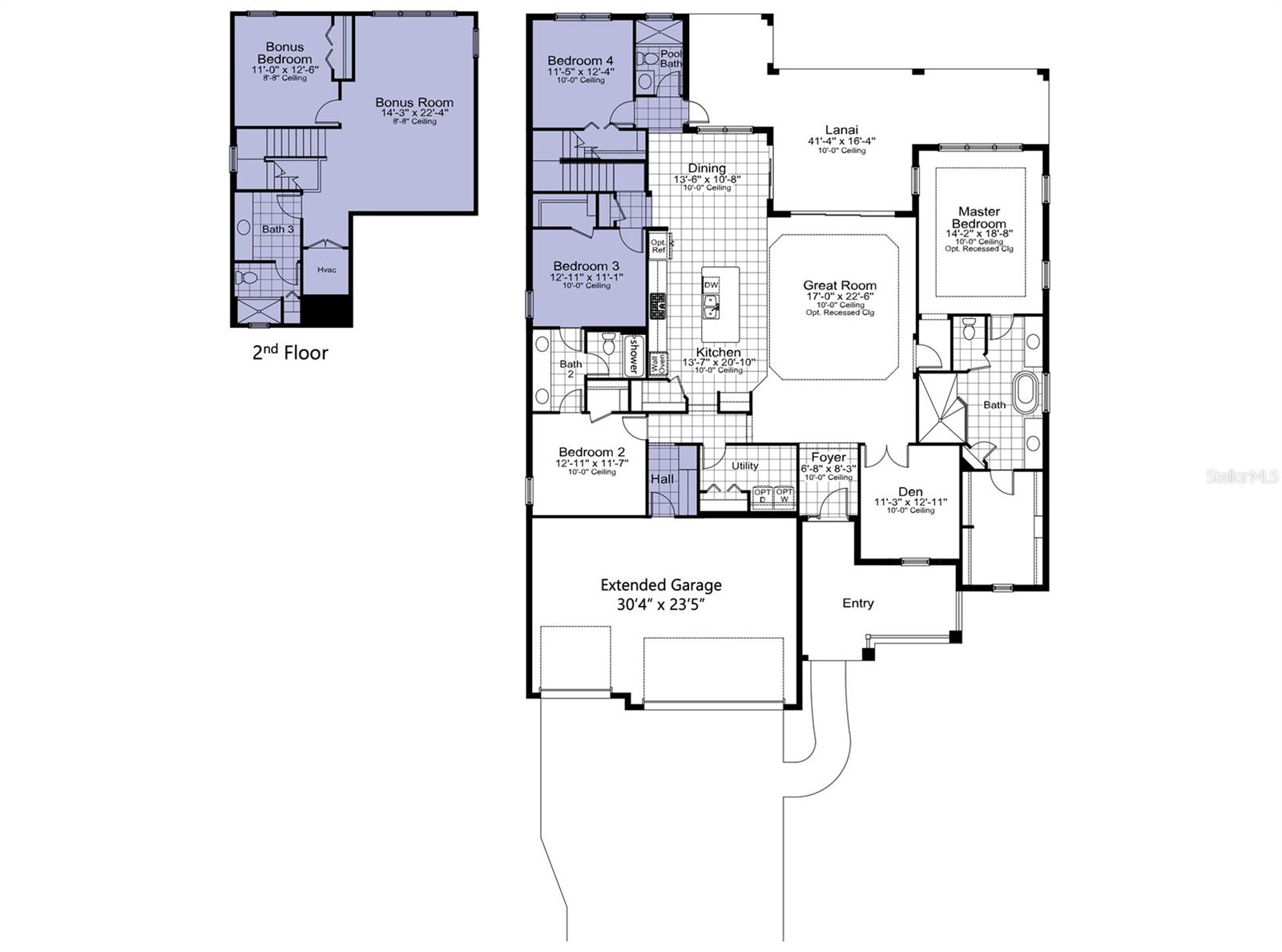4304 Fly Rod Terrace, PARRISH, FL 34219
Contact Broker IDX Sites Inc.
Schedule A Showing
Request more information
- MLS#: A4637663 ( Residential )
- Street Address: 4304 Fly Rod Terrace
- Viewed: 108
- Price: $914,000
- Price sqft: $178
- Waterfront: No
- Year Built: 2021
- Bldg sqft: 5127
- Bedrooms: 5
- Total Baths: 4
- Full Baths: 4
- Days On Market: 175
- Additional Information
- Geolocation: 27.5519 / -82.3999
- County: MANATEE
- City: PARRISH
- Zipcode: 34219
- Subdivision: Canoe Creek Ph I
- Elementary School: Annie Lucy Williams
- Middle School: Buffalo Creek
- High School: Parrish Community

- DMCA Notice
-
DescriptionSELLER IS OFFERING A $15,000 CREDIT TO BUYERS TOWARDS CLOSING COSTS OR INTEREST RATE BUYDOWN! Modern Comfort Meets Community Charm Luxury Living in Canoe Creek! Welcome to your serene retreat in Canoe Creek, one of Parrishs most desirable gated communities, where every detail has been thoughtfully designed for both luxury and livability. Situated at the end of a peaceful cul de sac, this five bedroom, four bathroom home is not just a residenceits a lifestyle upgrade. From the moment you arrive, fresh new landscaping sets the tone for what lies inside: a spacious split bedroom floor plan offering privacy, comfort, and room to grow. The open concept design is ideal for entertaining, with seamless flow from indoor living to a gas plumbed lanai that makes hosting effortless. Color changing pool area lighting, a saltwater heated pool, and a sun shelf create your own private resort right in the backyard. The spacious second level serves as a private guest retreat, or a personal getaway, complete with a separate bedroom, full bath, living room, and a bonus exercise area. Designed with modern convenience in mind, this energy efficient home features a Rinnai tankless water heater, bidet outlets, and a whole house iPad controller, providing intuitive control over lights, climate, and security. The insulated 3 car garage is extended to accommodate your golf cart, bikes, or workshopplus there's attic access via heavy duty pull down stairs for additional storage. Enjoy the security of a gated entrance and the warmth of an active community. Canoe Creek offers resort style amenities including a clubhouse, on site event coordinator, 24 hour fitness center, fire pit, spa, dog parks, and pickleball courtsall with no CDD fees. Top rated schools, shopping, and dining are just minutes away, and quick access to St. Pete, Tampa, and Lakewood Ranch makes commuting a breeze. In a market where buyers are seeking more than just square footage, this home delivers comfort, connection, and unmatched value. Its a rare blend of sophistication, functionality, and neighborhood spirita place where you can truly settle in and thrive. Schedule your private showing today, and discover why this isnt just a homeits where your next chapter begins.
Property Location and Similar Properties
Features
Appliances
- Built-In Oven
- Cooktop
- Dishwasher
- Disposal
- Microwave
- Range Hood
- Refrigerator
- Tankless Water Heater
Association Amenities
- Clubhouse
- Fitness Center
- Gated
- Pickleball Court(s)
- Pool
- Recreation Facilities
- Spa/Hot Tub
Home Owners Association Fee
- 716.42
Home Owners Association Fee Includes
- Pool
- Management
- Recreational Facilities
Association Name
- Castle Group/Kayla Delgado
Association Phone
- (941) 263-2150
Builder Model
- Kiawah
Builder Name
- Neal Communities
Carport Spaces
- 0.00
Close Date
- 0000-00-00
Cooling
- Central Air
- Zoned
Country
- US
Covered Spaces
- 0.00
Exterior Features
- Hurricane Shutters
- Rain Gutters
- Sliding Doors
Flooring
- Carpet
- Ceramic Tile
- Luxury Vinyl
Furnished
- Unfurnished
Garage Spaces
- 3.00
Heating
- Central
- Electric
High School
- Parrish Community High
Insurance Expense
- 0.00
Interior Features
- Ceiling Fans(s)
- Coffered Ceiling(s)
- Eat-in Kitchen
- High Ceilings
- Kitchen/Family Room Combo
- Open Floorplan
- Primary Bedroom Main Floor
- Solid Surface Counters
- Split Bedroom
- Thermostat
- Walk-In Closet(s)
- Window Treatments
Legal Description
- LOT 118
- CANOE CREEK PH 1 PI#4973.0690/9
Levels
- Two
Living Area
- 3712.00
Lot Features
- Conservation Area
- Cul-De-Sac
- Landscaped
- Level
- Near Golf Course
- Near Marina
- Sidewalk
- Paved
- Private
Middle School
- Buffalo Creek Middle
Area Major
- 34219 - Parrish
Net Operating Income
- 0.00
Occupant Type
- Owner
Open Parking Spaces
- 0.00
Other Expense
- 0.00
Parcel Number
- 497306909
Parking Features
- Driveway
- Garage Door Opener
- Oversized
Pets Allowed
- Cats OK
- Dogs OK
- Yes
Pool Features
- Gunite
- Heated
- In Ground
- Lighting
- Salt Water
- Screen Enclosure
- Tile
Possession
- Close Of Escrow
Property Type
- Residential
Roof
- Shingle
School Elementary
- Annie Lucy Williams Elementary
Sewer
- Public Sewer
Style
- Coastal
Tax Year
- 2024
Township
- 34
Utilities
- BB/HS Internet Available
- Electricity Connected
- Natural Gas Connected
- Public
- Sewer Connected
- Sprinkler Recycled
- Underground Utilities
- Water Connected
View
- Park/Greenbelt
- Pool
- Trees/Woods
Views
- 108
Virtual Tour Url
- https://player.vimeo.com/progressive_redirect/playback/1051882193/rendition/1080p/file.mp4?loc=external&log_user=0&signature=41d58060bfaa697a6003a4c941ce6c877d839274daabde9000b6ffcb0eab3ba1
Water Source
- Public
Year Built
- 2021
Zoning Code
- RES



