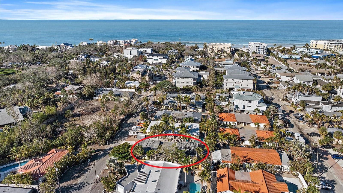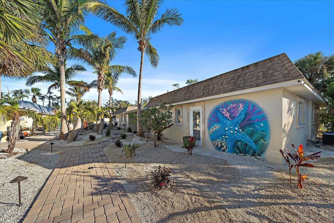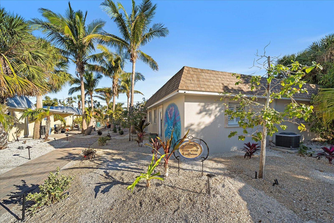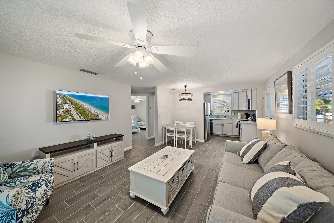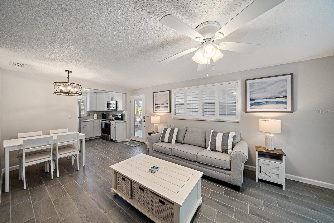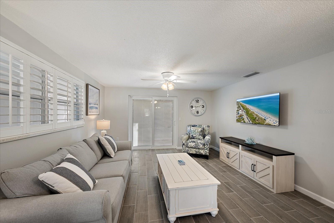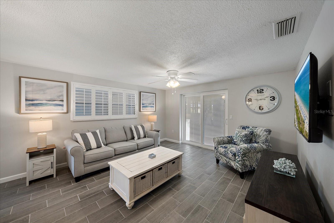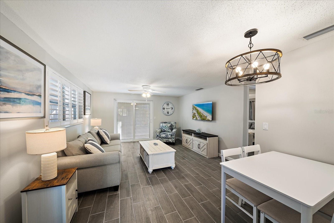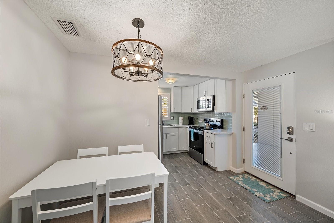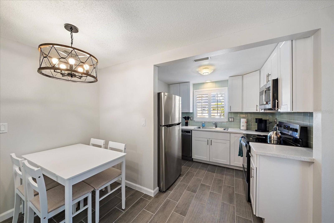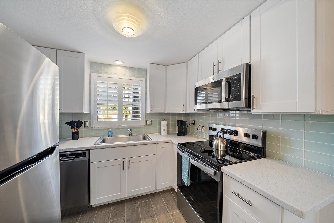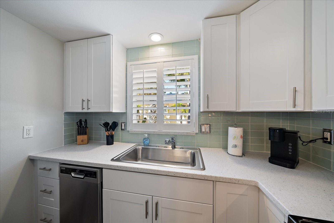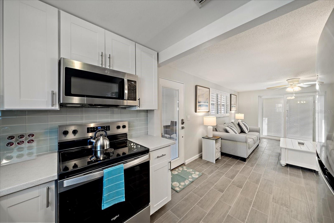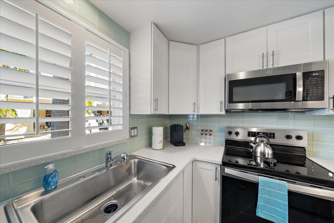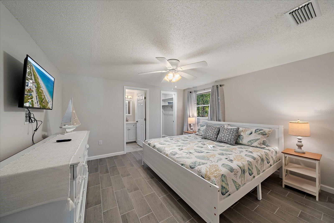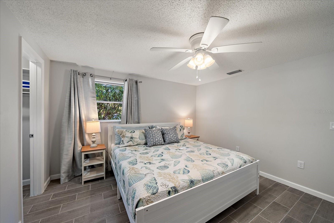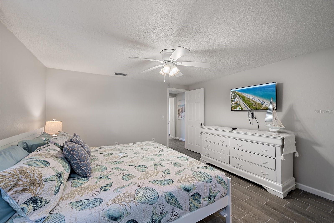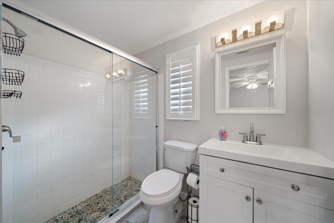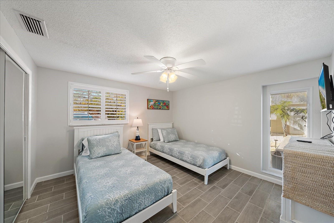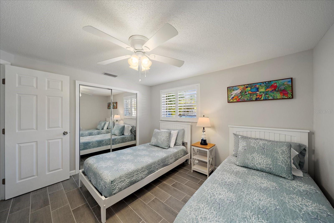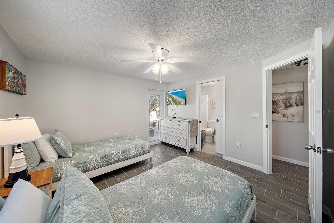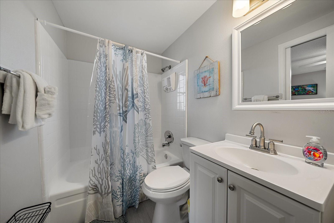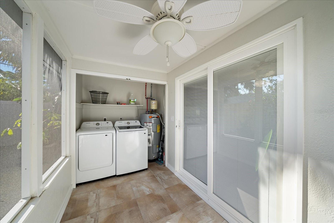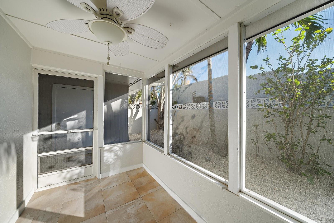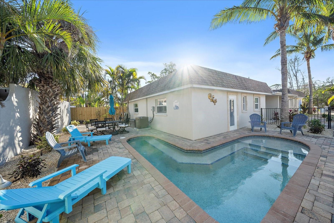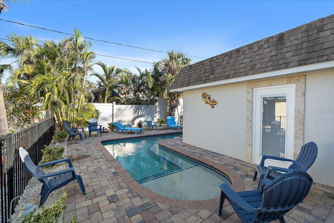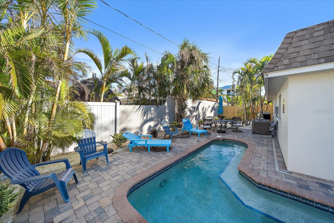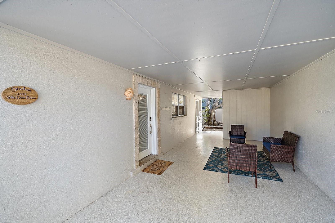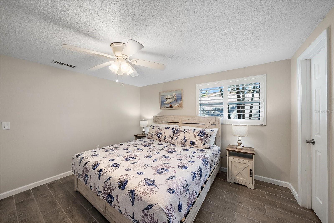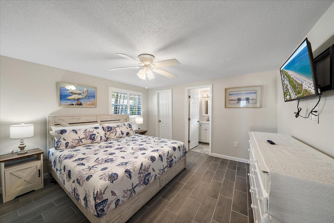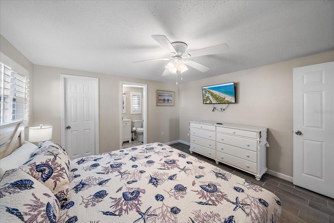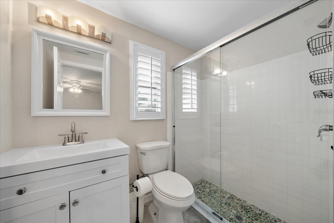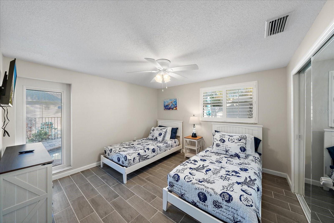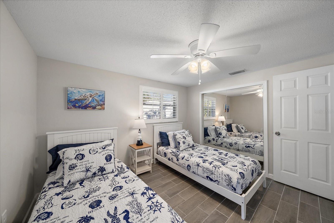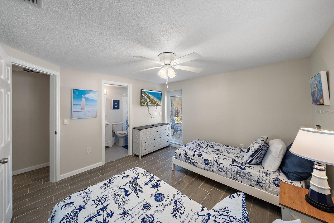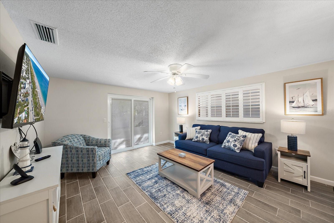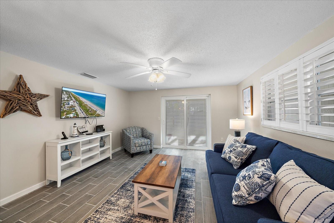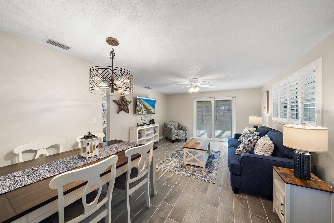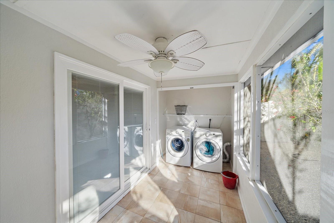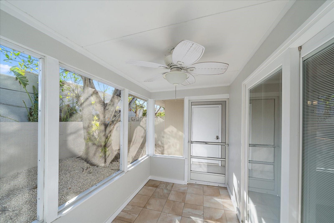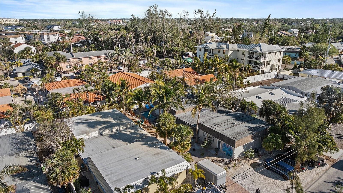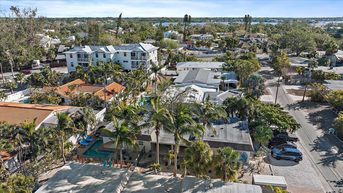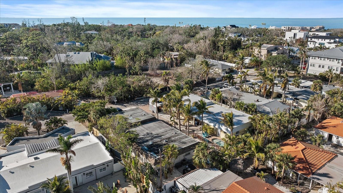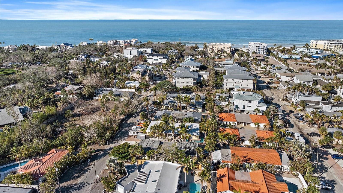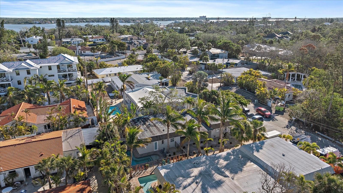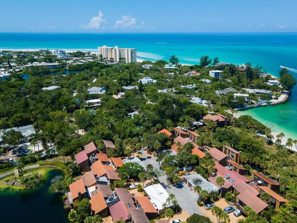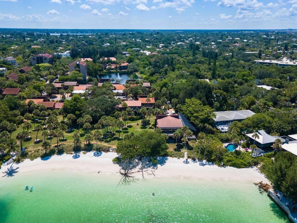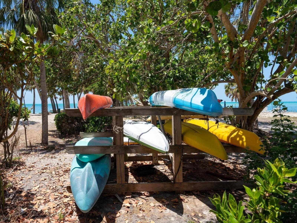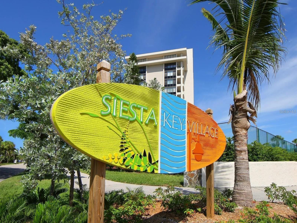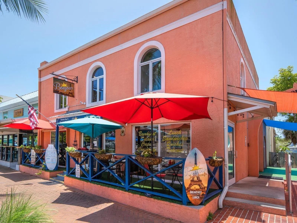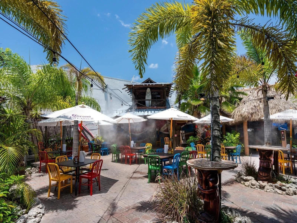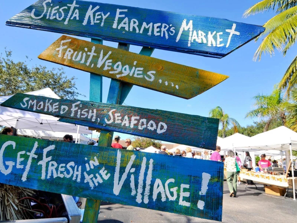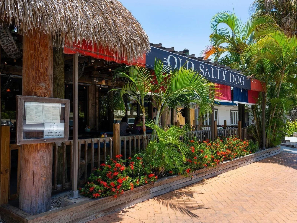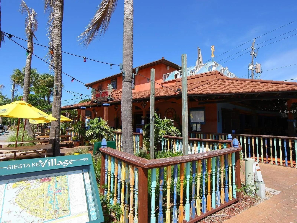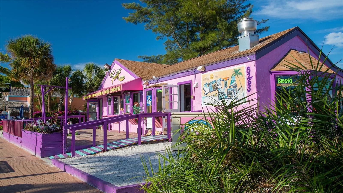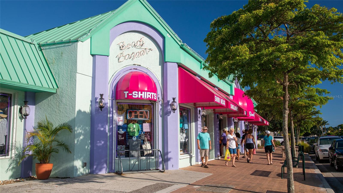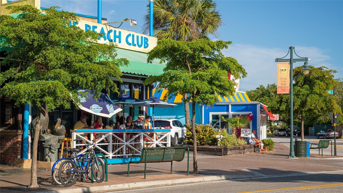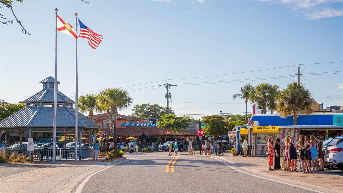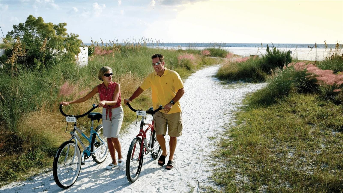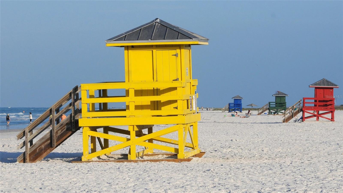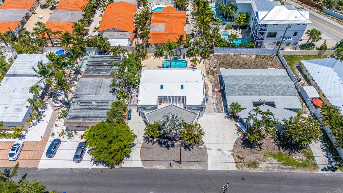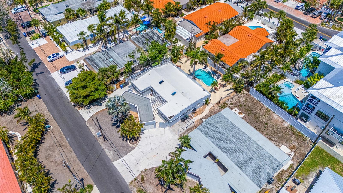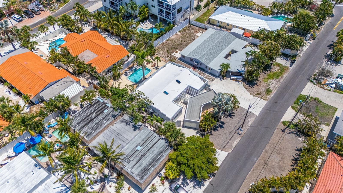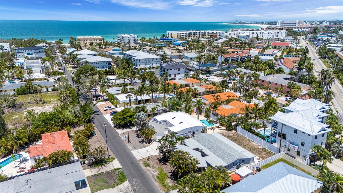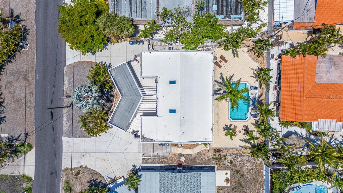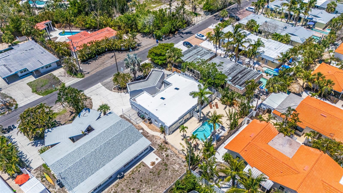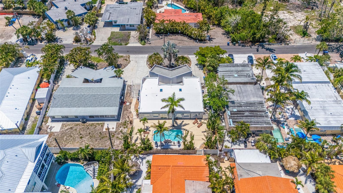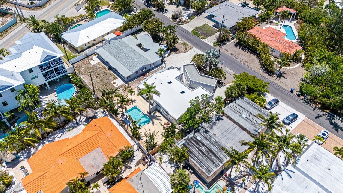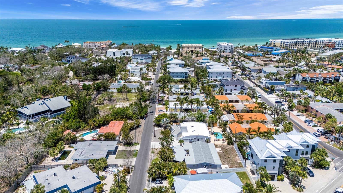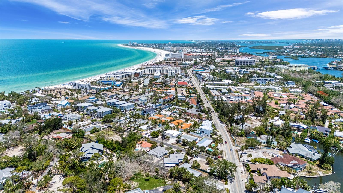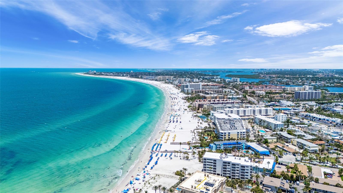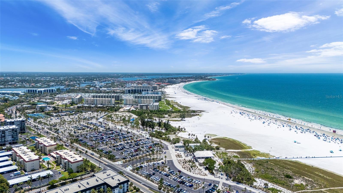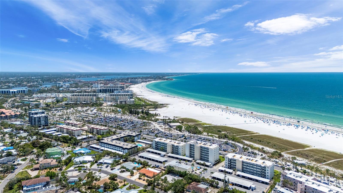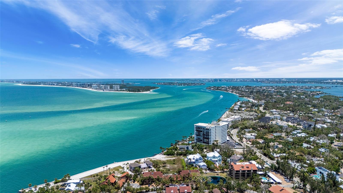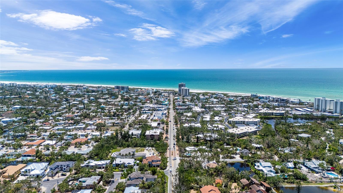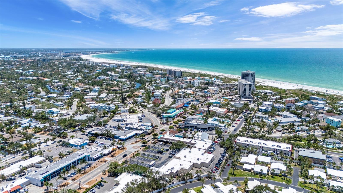1123 Crescent Street 1123-1125, SARASOTA, FL 34242
Contact Broker IDX Sites Inc.
Schedule A Showing
Request more information
- MLS#: A4634858 ( Residential Income )
- Street Address: 1123 Crescent Street 1123-1125
- Viewed: 5
- Price: $1,475,000
- Price sqft: $542
- Waterfront: No
- Year Built: 1968
- Bldg sqft: 2720
- Bedrooms: 4
- Total Baths: 4
- Days On Market: 178
- Additional Information
- Geolocation: 27.2465 / -82.5318
- County: SARASOTA
- City: SARASOTA
- Zipcode: 34242
- Subdivision: 0957 Point O Rocks Terrace Ad
- Elementary School: Phillippi Shores
- Middle School: Brookside
- High School: Sarasota
- Provided by: HARRY ROBBINS ASSOC INC
- Contact: Ryan Miller
- 941-924-8346

- DMCA Notice
-
DescriptionEXCEPTIONAL OPPORTUNITY! Tap into this exciting income producing property that boasts two beautiful and recently remodeled Casitas just two blocks from the stunning emerald waters and white baby powder sand beaches of world renowned Siesta Keyranked the #1 beach in America! This updated, turn key duplex is zoned for short term rentals and offers an exceptional investment opportunity with a proven track record of generating significant rental income. Whether you choose to rent out the units or enjoy them for your own personal use, this property offers the perfect blend of comfort, location, and value. Each 854 sq. ft. unit features a spacious 2 bed / 2 bath open layout, stylish beachy dcor, and easy maintenance flooring. The kitchens are outfitted with stainless steel appliances, solid wood cabinets, and quartz countertops, while the well appointed bedrooms include a king bed with en suite in the primary, two XL twins with a jack and jill bath in the guest bedroom, and a queen sofa sleeper. Each unit also has its own private washer and dryer. Enjoy the shared heated plunge pool with a sun shelf, sitting bench, and paved patio complete with lounge chairs and a propane BBQ grillperfect for entertaining family and guests. With four assigned parking spaces (two per unit), convenience is guaranteed. Guests rave about the location and often return to recreate unforgettable memories. These rentals are ideal for couples, families, or solo adventurers, with easy access to local attractions, restaurants, bars, fishing, day trips, or simply relaxing by the pool. Currently managed by a professional vacation rental company, this duplex is being sold fully furnished and turn key with future bookings in place and financials available upon request. Just a short stroll to the beach, shopping, dining, and Siesta Key trolley stops that connect you to Siesta Key Village and beyond. Dont miss this rare chance to own a slice of paradise with outstanding income potential! Schedule your showing today and see for yourself what makes this property so special.
Property Location and Similar Properties
Features
Appliances
- Dryer
- Microwave
- Range
- Refrigerator
- Washer
Home Owners Association Fee
- 0.00
Carport Spaces
- 0.00
Close Date
- 0000-00-00
Cooling
- Central Air
Country
- US
Covered Spaces
- 0.00
Exterior Features
- Fence
- Other
- Outdoor Grill
Flooring
- Ceramic Tile
- Tile
Furnished
- Turnkey
Garage Spaces
- 0.00
Heating
- Central
- Electric
High School
- Sarasota High
Insurance Expense
- 0.00
Interior Features
- Ceiling Fans(s)
- Kitchen/Family Room Combo
- Open Floorplan
- Other
- Primary Bedroom Main Floor
- Solid Wood Cabinets
- Stone Counters
- Thermostat
Legal Description
- BEG SW COR LOT 19 TH E ALG N R/W OF CRESCENT DR 240 FT FOR A POB TH CONT E 60 FT TH N-00-40-00 W & PARL TO E LINE OF DEE CT 125 FT TH W PARL TO N LINE CRESCENT DR 60 FT TH S 00-40-00 E 125 FT TO E LINE OF DEE CT 125 FT TH W PARL TO N LINE CRESCENT DR 60 FT TH S 00-40-00 E 125 FT TO POB POINT OF ROCKS TERRACE
Levels
- One
Living Area
- 1708.00
Middle School
- Brookside Middle
Area Major
- 34242 - Sarasota/Crescent Beach/Siesta Key
Net Operating Income
- 0.00
Occupant Type
- Tenant
Open Parking Spaces
- 0.00
Other Expense
- 0.00
Parcel Number
- 0108170027
Parking Features
- Assigned
- Ground Level
- Off Street
- Open
Pool Features
- Heated
- In Ground
Possession
- Close Of Escrow
Property Type
- Residential Income
Roof
- Other
- Shingle
School Elementary
- Phillippi Shores Elementary
Sewer
- Public Sewer
Tax Year
- 2023
Township
- 37S
Unit Number
- 1123/1125
Utilities
- Cable Available
- Electricity Available
- Electricity Connected
- Public
- Sewer Available
- Sewer Connected
- Water Available
- Water Connected
Water Source
- Public
Year Built
- 1968
Zoning Code
- RMF1



