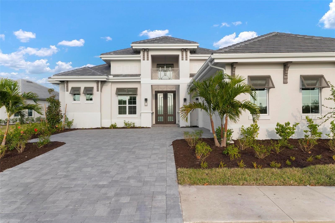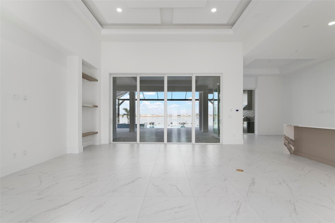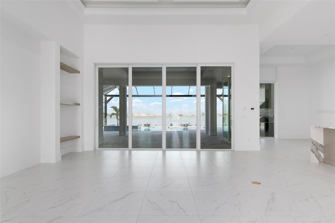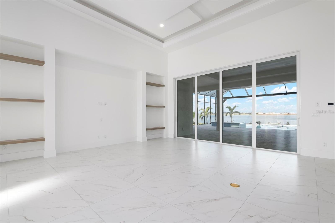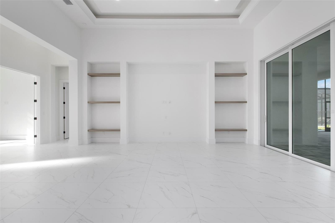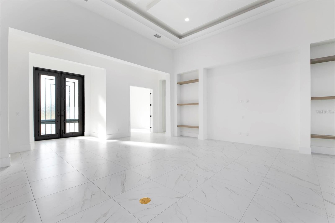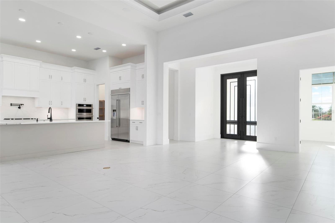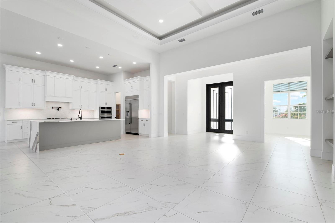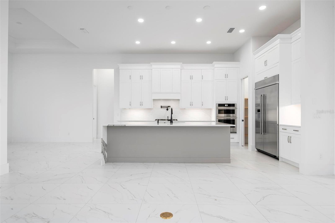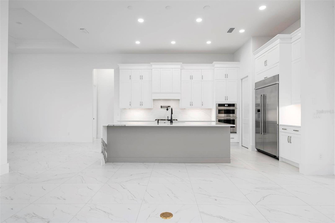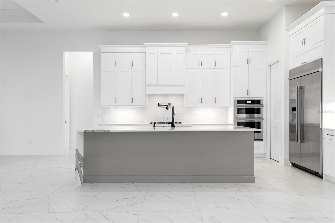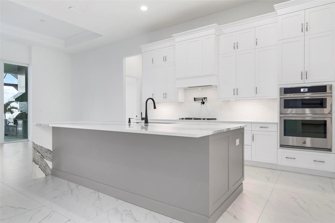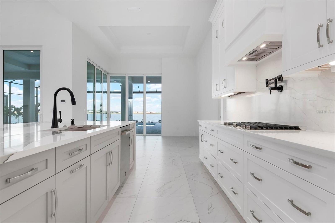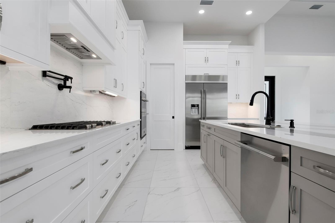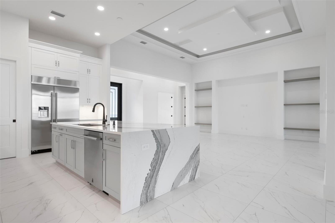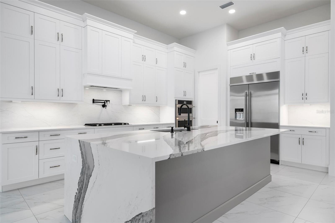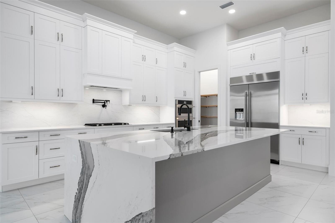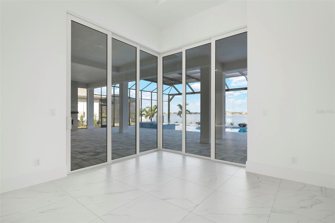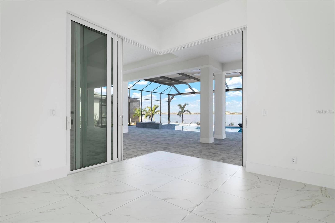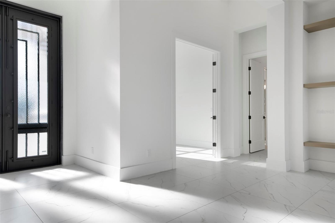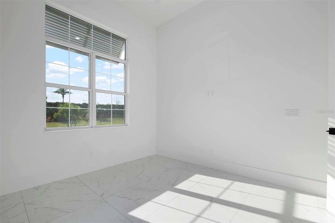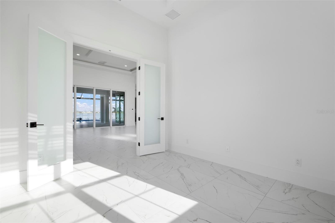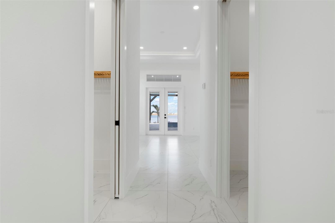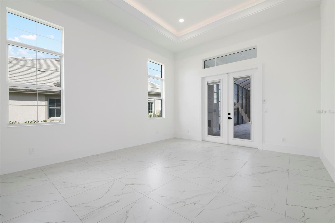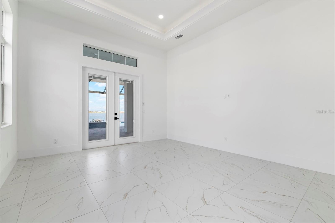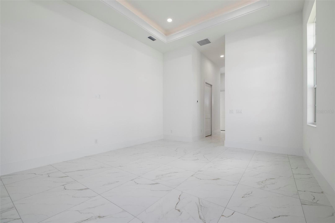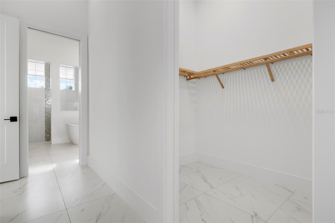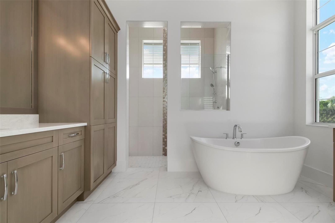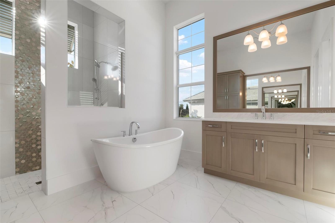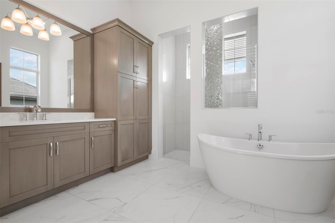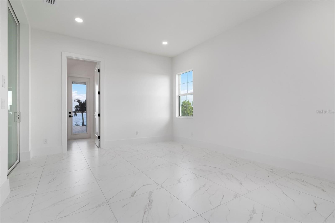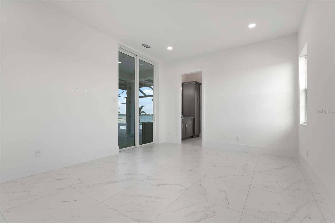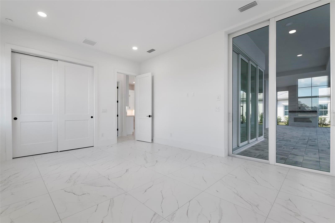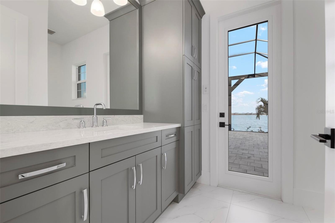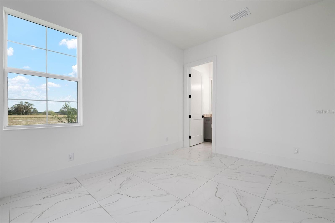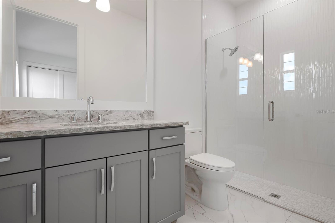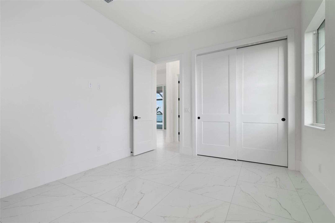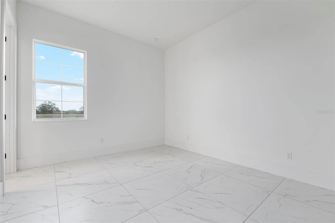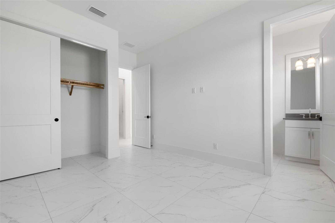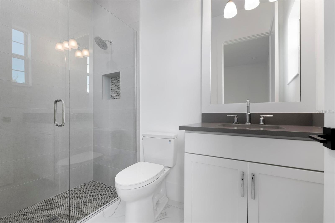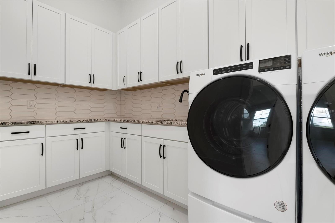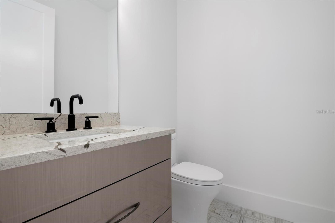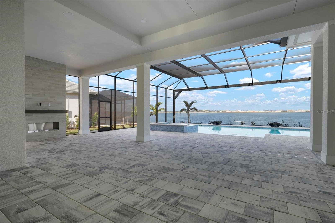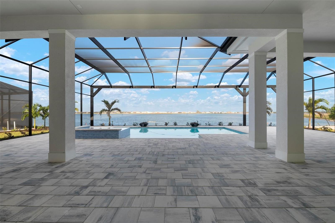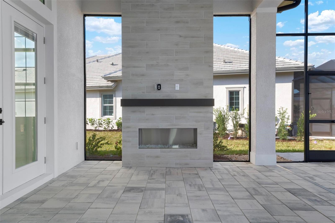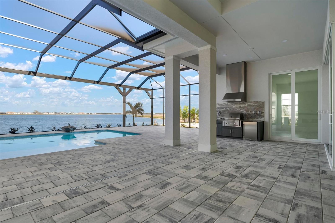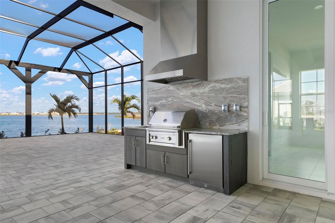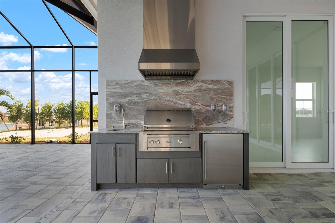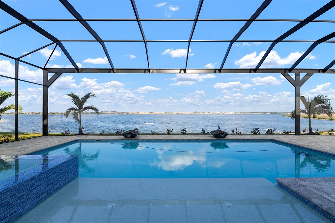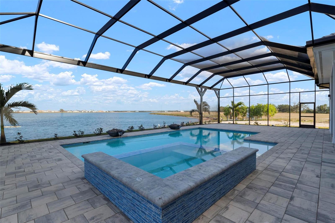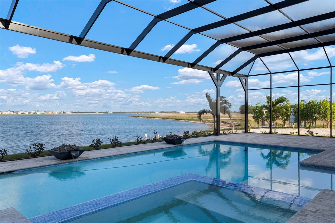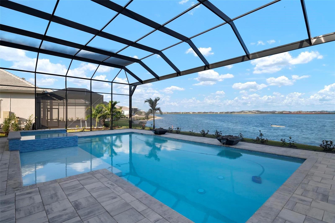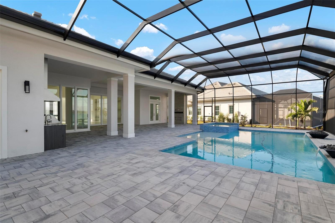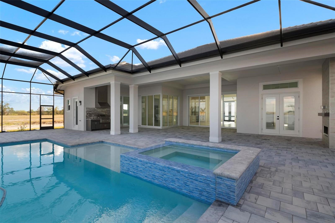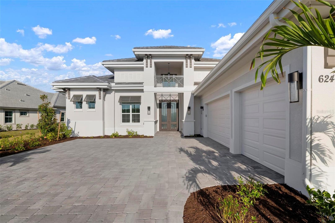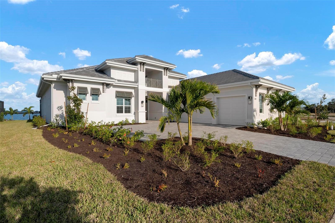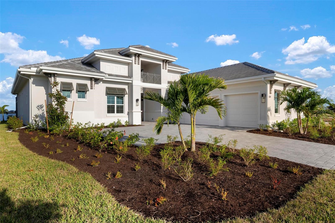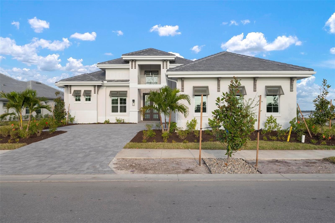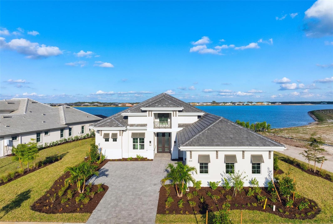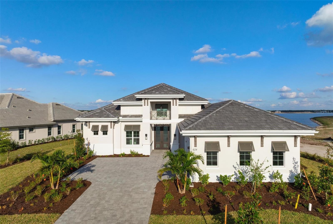624 Blue Shell Loop, SARASOTA, FL 34240
Contact Broker IDX Sites Inc.
Schedule A Showing
Request more information
- MLS#: A4633383 ( Residential )
- Street Address: 624 Blue Shell Loop
- Viewed: 155
- Price: $2,750,000
- Price sqft: $550
- Waterfront: Yes
- Wateraccess: Yes
- Waterfront Type: Lake Front
- Year Built: 2024
- Bldg sqft: 5000
- Bedrooms: 4
- Total Baths: 5
- Full Baths: 4
- 1/2 Baths: 1
- Garage / Parking Spaces: 3
- Days On Market: 261
- Additional Information
- Geolocation: 27.3719 / -82.3951
- County: SARASOTA
- City: SARASOTA
- Zipcode: 34240
- Subdivision: Wild Blue At Waterside
- Provided by: DALTON WADE INC
- Contact: Dan Fairchild
- 888-668-8283

- DMCA Notice
-
DescriptionRecently staged and completed Madison 2 by Stock Luxury Homes with expansive lake views, why wait for the builder, when you can move in now? Experience the pinnacle of elegance in this modern luxury home, where breathtaking lake views and superior craftsmanship converge. Designed for those who value sophistication, this property offers a harmonious blend of timeless style with state of the art functionality. Spectacular lake views frame the serene beauty of the lake, drawing natural light and picturesque views into almost every room. Equipped with premium Jenn Air appliances, sleek countertops, and custom cabinetry, this kitchen is a culinary dream. Master suite includes two ample walk in closets with wood shelving, expansive views of the pool and lake beyond, and the master bath will wash you in luxury with its large roam in shower, free standing tub, and clean crisp finishes. Contemporary finishes, high ceilings, and an open floor plan create a light and airy ambiance which is perfect or both relaxation and entertaining. Seamless access to the expansive pool area will enhance your connection to nature while providing the ideal setting for hosting gatherings or enjoying quiet moments. Located in the emerging Wild Blue community, recreation facilities include tennis courts, a fitness center, and fishing access along with miles of sidewalks. Schedule your private tour today and discover this perfect blend of tranquility and modern living.
Property Location and Similar Properties
Features
Waterfront Description
- Lake Front
Appliances
- Built-In Oven
- Convection Oven
- Cooktop
- Dishwasher
- Disposal
- Dryer
- Gas Water Heater
- Microwave
- Range
- Range Hood
- Refrigerator
- Washer
Home Owners Association Fee
- 2439.00
Home Owners Association Fee Includes
- Pool
- Management
- Recreational Facilities
Association Name
- Icon Management
Association Phone
- (941) 747-7261
Builder Name
- Stock Luxury Homes
Carport Spaces
- 0.00
Close Date
- 0000-00-00
Cooling
- Central Air
Country
- US
Covered Spaces
- 0.00
Exterior Features
- Outdoor Grill
- Outdoor Kitchen
- Sliding Doors
Flooring
- Tile
Furnished
- Negotiable
Garage Spaces
- 3.00
Heating
- Central
- Heat Pump
Insurance Expense
- 0.00
Interior Features
- Coffered Ceiling(s)
- Eat-in Kitchen
- In Wall Pest System
- Living Room/Dining Room Combo
- Open Floorplan
- Primary Bedroom Main Floor
- Thermostat
- Walk-In Closet(s)
Legal Description
- LOT 1
- WILD BLUE AT WATERSIDE PHASE 1
- PB 57 PG 38-53
Levels
- One
Living Area
- 3099.00
Lot Features
- Paved
Area Major
- 34240 - Sarasota
Net Operating Income
- 0.00
Occupant Type
- Vacant
Open Parking Spaces
- 0.00
Other Expense
- 0.00
Parcel Number
- 0183140001
Pets Allowed
- Cats OK
- Dogs OK
Pool Features
- Gunite
- Heated
- In Ground
- Lighting
- Pool Alarm
- Screen Enclosure
Possession
- Close Of Escrow
Property Condition
- Completed
Property Type
- Residential
Roof
- Tile
Sewer
- Public Sewer
Tax Year
- 2024
Utilities
- BB/HS Internet Available
- Electricity Connected
- Natural Gas Connected
- Phone Available
- Sewer Connected
- Underground Utilities
- Water Connected
View
- Water
Views
- 155
Virtual Tour Url
- https://www.propertypanorama.com/instaview/stellar/A4633383
Water Source
- Public
Year Built
- 2024
Zoning Code
- VPD



