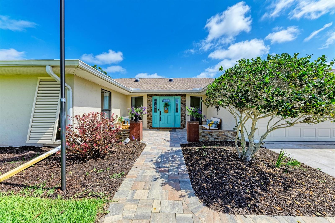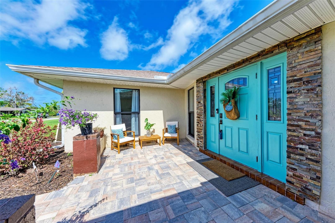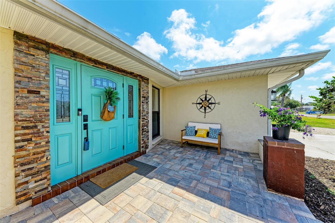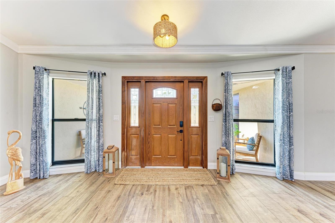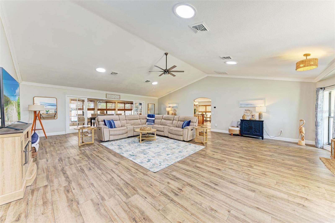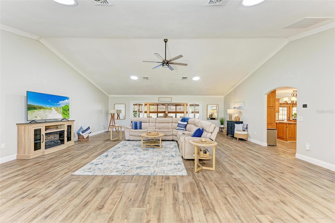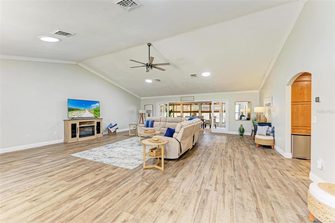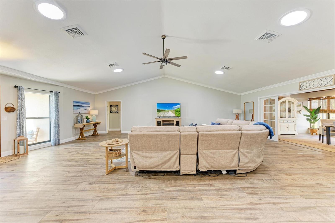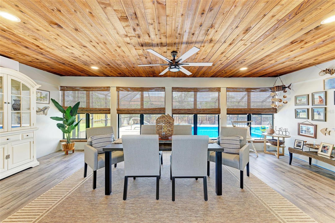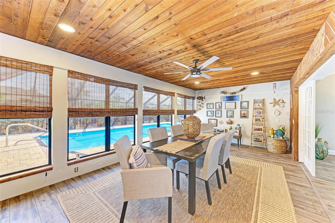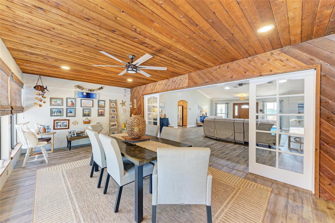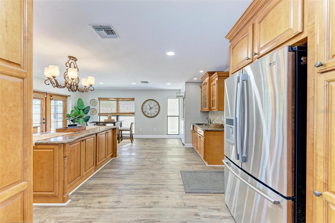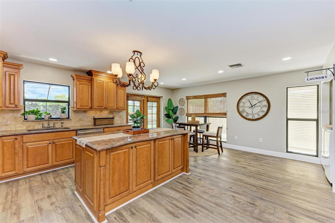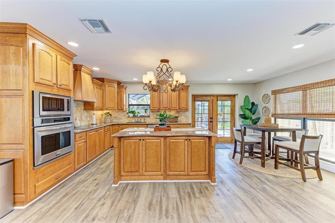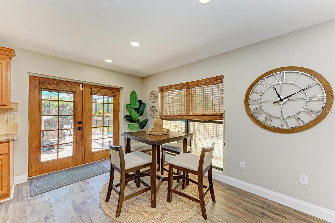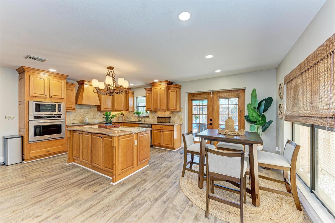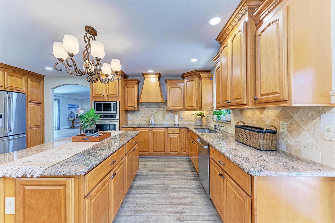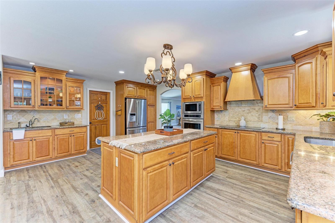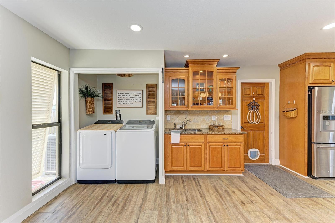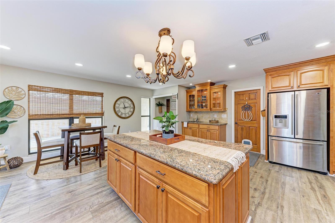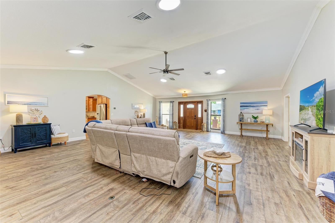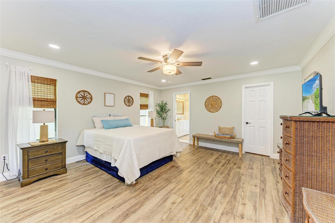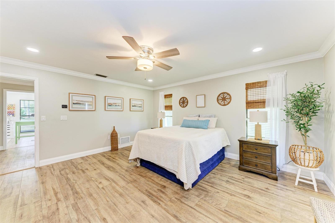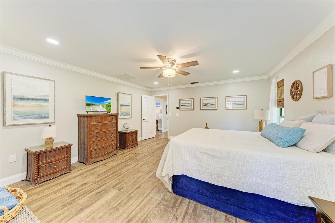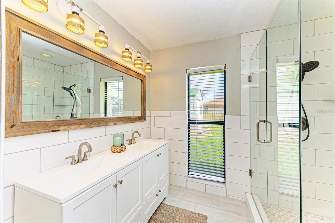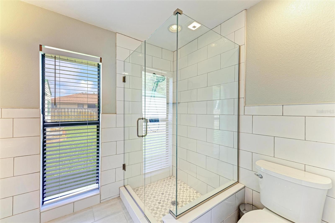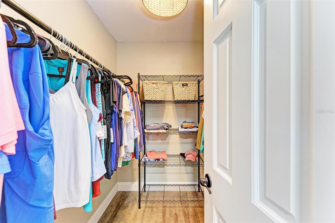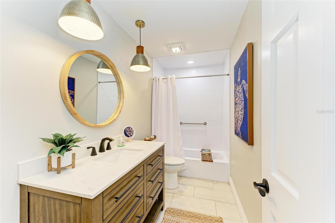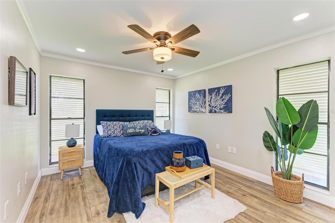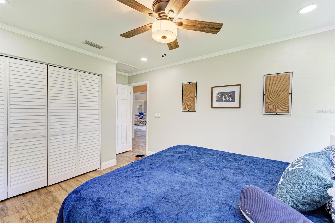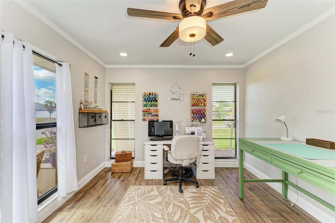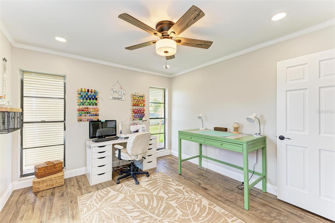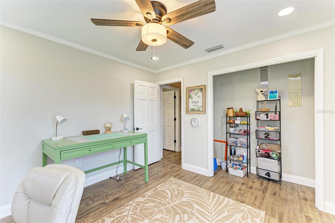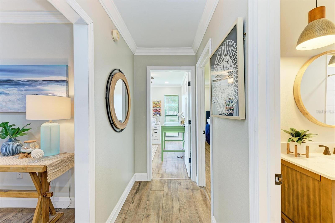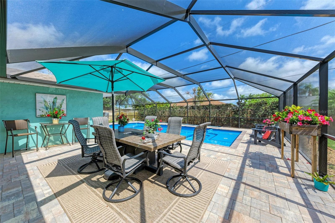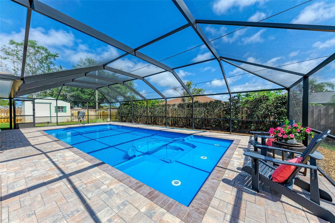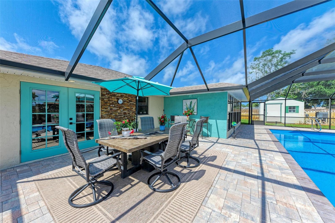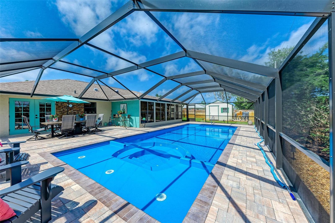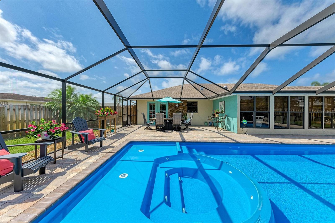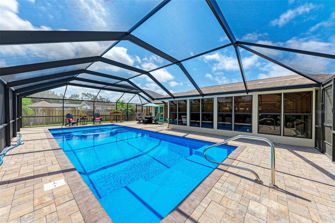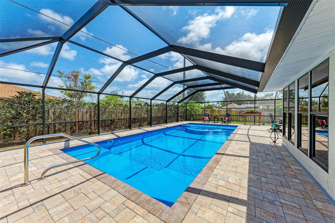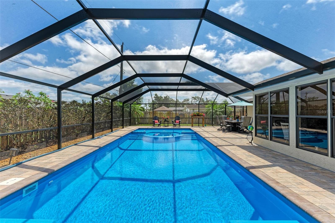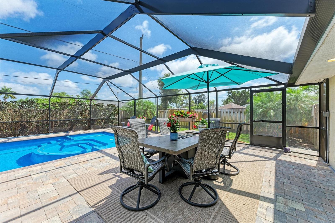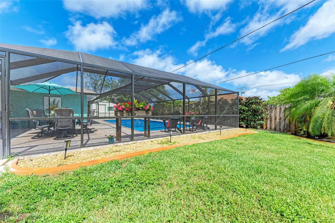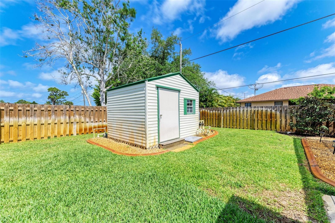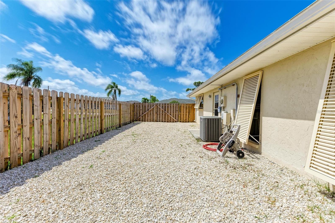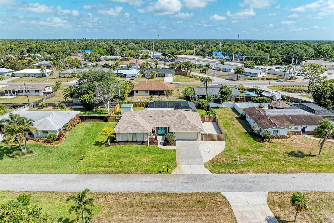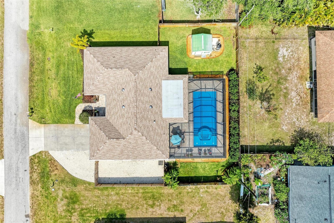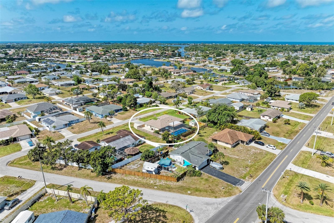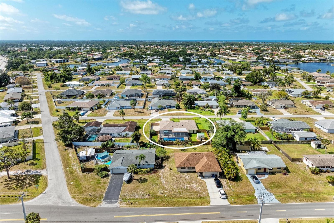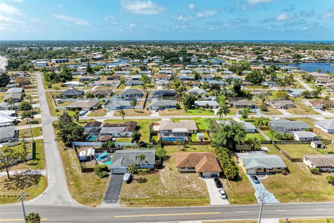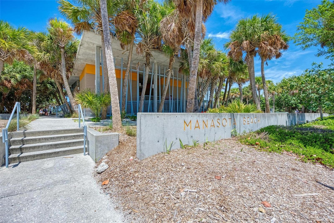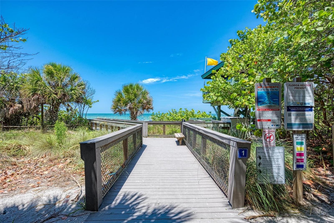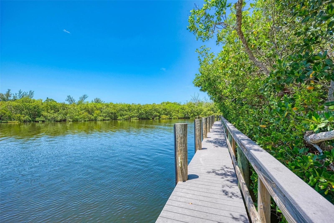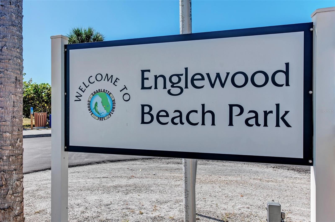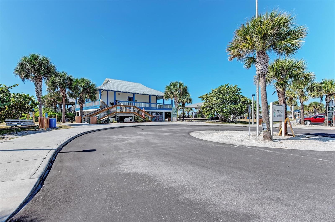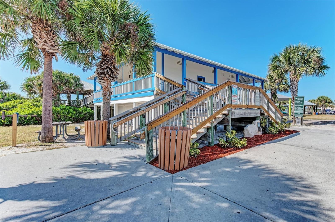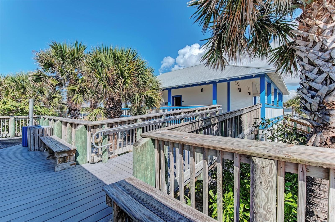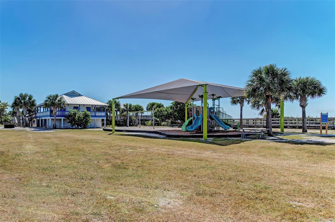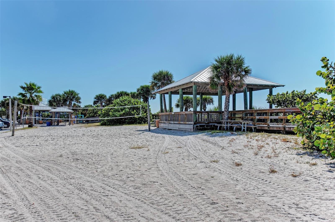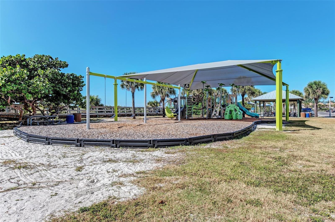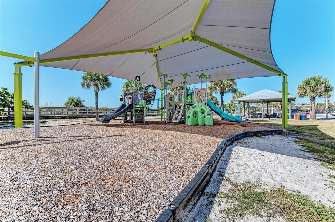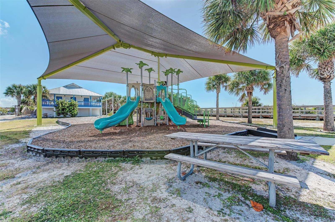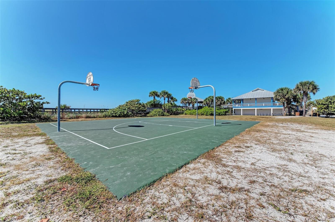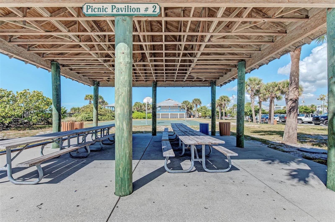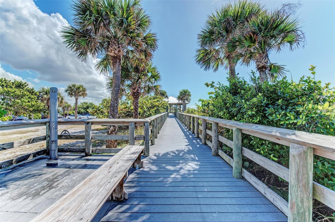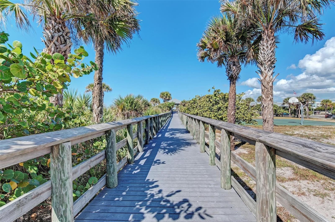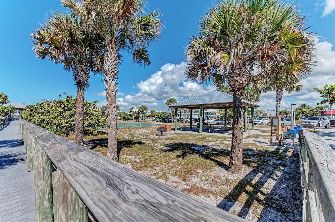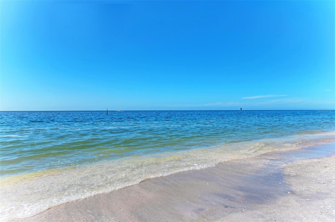1324 De Prie Road, ENGLEWOOD, FL 34223
Contact Broker IDX Sites Inc.
Schedule A Showing
Request more information
- MLS#: A4609629 ( Residential )
- Street Address: 1324 De Prie Road
- Viewed: 143
- Price: $598,000
- Price sqft: $208
- Waterfront: No
- Year Built: 1981
- Bldg sqft: 2871
- Bedrooms: 3
- Total Baths: 2
- Full Baths: 2
- Garage / Parking Spaces: 2
- Days On Market: 478
- Additional Information
- Geolocation: 27.0042 / -82.3804
- County: SARASOTA
- City: ENGLEWOOD
- Zipcode: 34223
- Subdivision: Overbrook Gardens
- Elementary School: Englewood
- Middle School: Venice Area
- High School: Venice Senior
- Provided by: BRIGHT REALTY
- Contact: Denise Becker
- 941-552-6036

- DMCA Notice
-
DescriptionWelcome to overbrook gardens! A community with a private boat ramp and quick access to lemon bay and the gulf of mexico. This meticulously maintained 3 bedroom, 2 bathroom pool home boasts an array of upgrades and modern features offering the perfect blend of luxury and comfort. Nothing left to do but move in. This tropical paradise is only 2. 6 miles from manasota key beach. Once inside, you will know that you have found your piece of paradise. The vaulted ceiling and spacious living room and dining room are the epitome of an open floor plan. This fully equipped kitchen with an island, wet bar, and adjacent dining area provides ample room for cooking and entertaining. It is any cook's dream. Step outside through the french doors to your private paradise with a caged heated salt water pool with spa, bubbler, and lighting. All were added in 2023. The 10 x 12 shed is air conditioned! The main suite has an oversized closet with custom built ins and a generous master bath with double vanities and a walk in shower. Roof 2022 pro core flooring (luxury vinyl) 2022 baseboards 2022 new ceiling fans in every room mini split a/c in family room complete remodel both bathrooms 2023 50 gallon hot water heater 2024 tubular skylights 2023 fully fenced yard 2023 irrigation well and irrigation 2023 new sod, landscaping, and concrete curbing
Property Location and Similar Properties
Features
Appliances
- Dishwasher
- Dryer
- Electric Water Heater
- Exhaust Fan
- Microwave
- Range
- Range Hood
- Refrigerator
- Washer
Home Owners Association Fee
- 75.00
Carport Spaces
- 0.00
Close Date
- 0000-00-00
Cooling
- Central Air
- Mini-Split Unit(s)
Country
- US
Covered Spaces
- 0.00
Exterior Features
- French Doors
- Lighting
- Private Mailbox
- Rain Gutters
- Shade Shutter(s)
- Storage
Flooring
- Luxury Vinyl
Furnished
- Negotiable
Garage Spaces
- 2.00
Heating
- Other
High School
- Venice Senior High
Insurance Expense
- 0.00
Interior Features
- Cathedral Ceiling(s)
- Ceiling Fans(s)
- Eat-in Kitchen
- High Ceilings
- Open Floorplan
- Skylight(s)
- Solid Surface Counters
- Solid Wood Cabinets
- Stone Counters
- Thermostat
- Window Treatments
Legal Description
- LOT 79 OVERBROOK GARDENS SEC 1
Levels
- One
Living Area
- 2142.00
Middle School
- Venice Area Middle
Area Major
- 34223 - Englewood
Net Operating Income
- 0.00
Occupant Type
- Owner
Open Parking Spaces
- 0.00
Other Expense
- 0.00
Parcel Number
- 0485060032
Pets Allowed
- Yes
Pool Features
- Chlorine Free
- Deck
- Fiber Optic Lighting
- Fiberglass
- Heated
- In Ground
- Lighting
- Salt Water
- Screen Enclosure
Property Type
- Residential
Roof
- Shingle
School Elementary
- Englewood Elementary
Sewer
- Public Sewer
Tax Year
- 2023
Township
- 40S
Utilities
- Public
Views
- 143
Virtual Tour Url
- https://www.propertypanorama.com/instaview/stellar/A4609629
Water Source
- Public
Year Built
- 1981
Zoning Code
- RSF2



