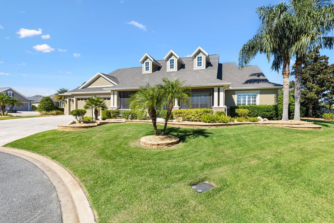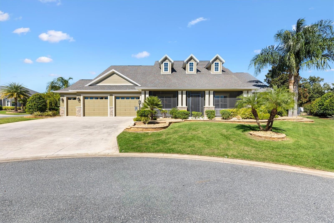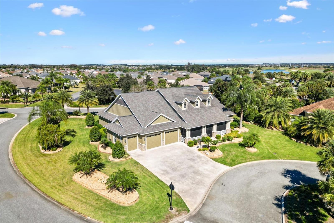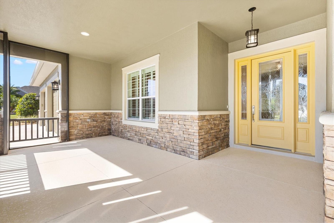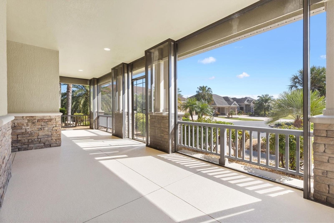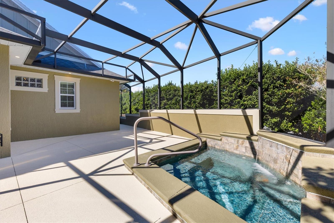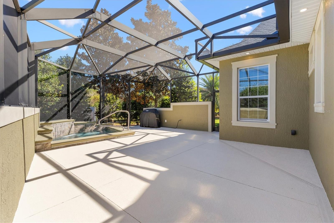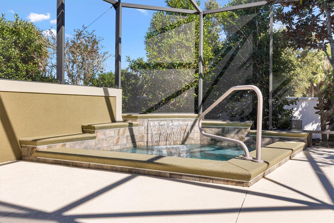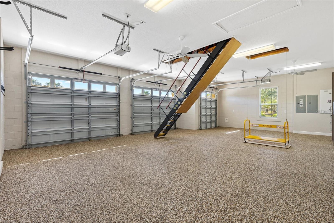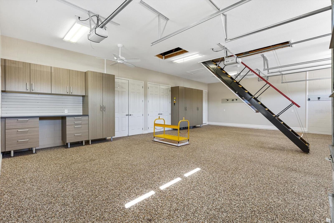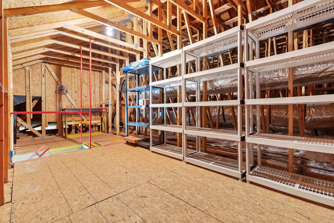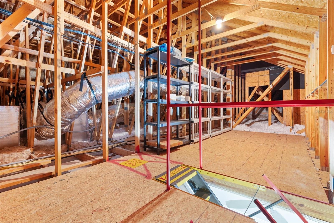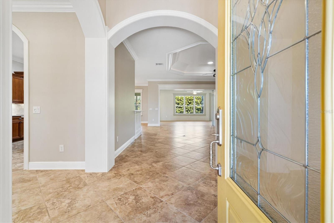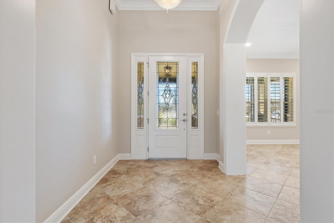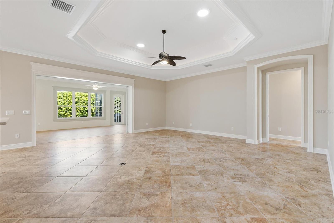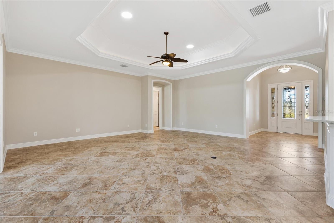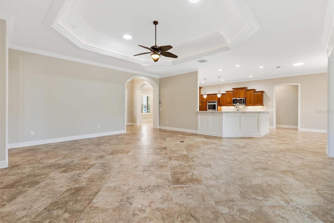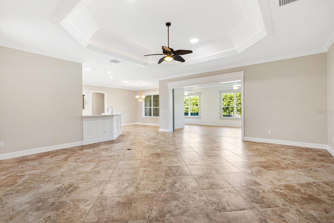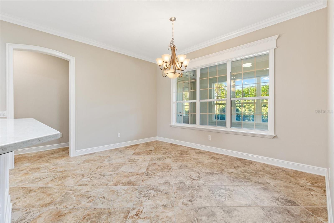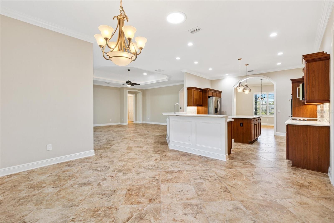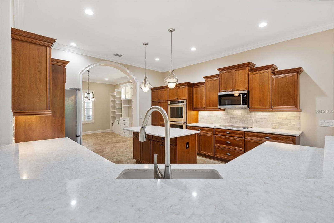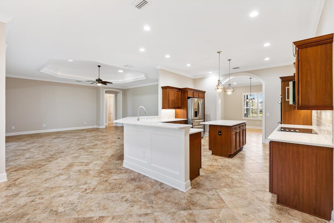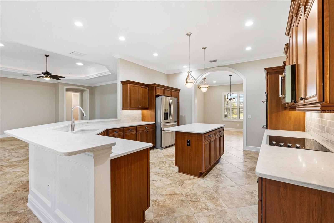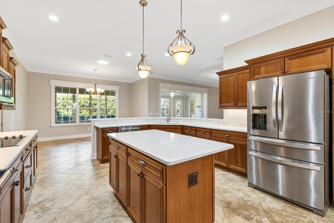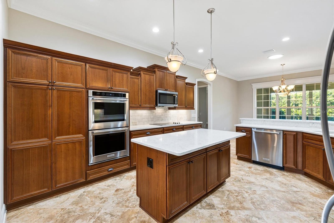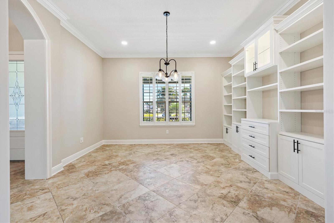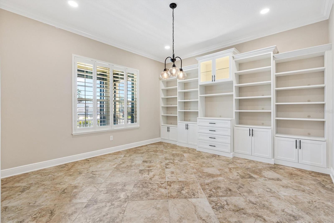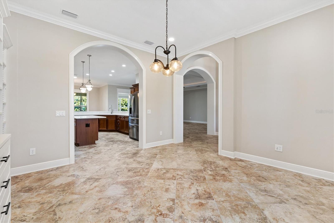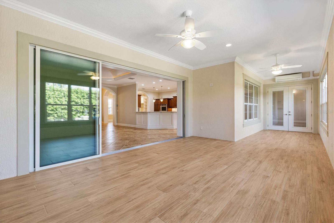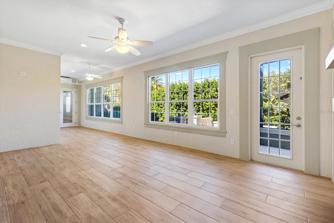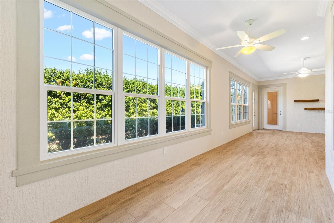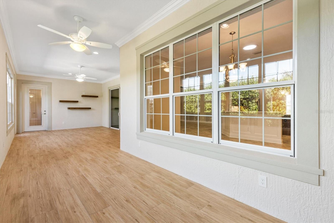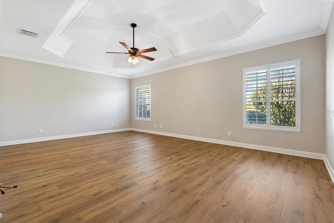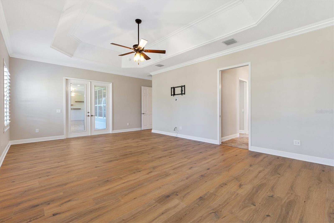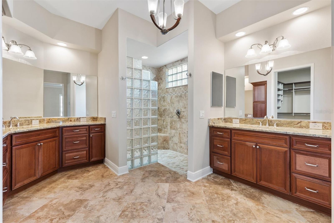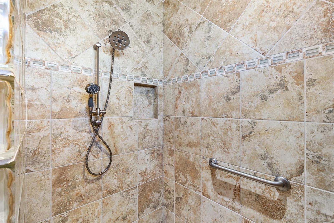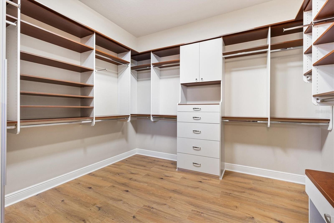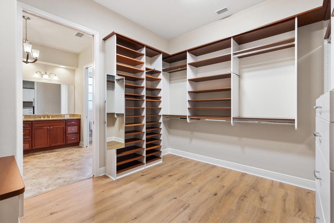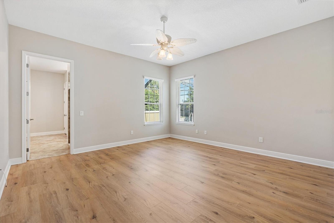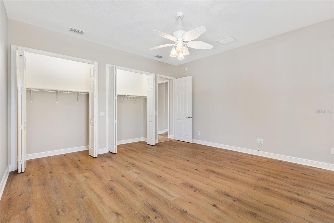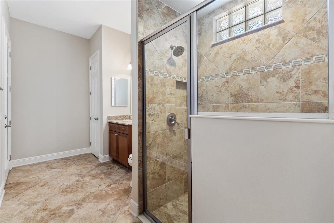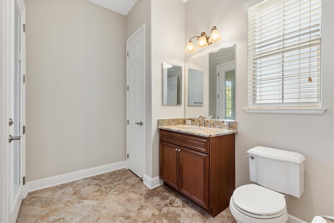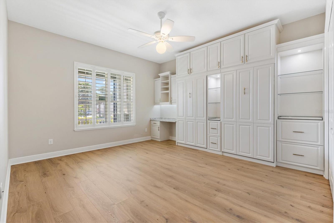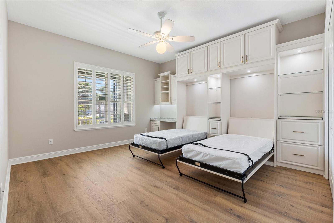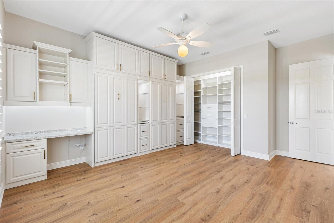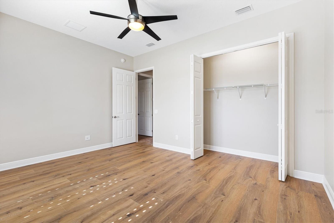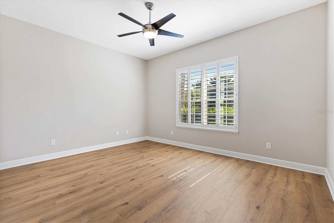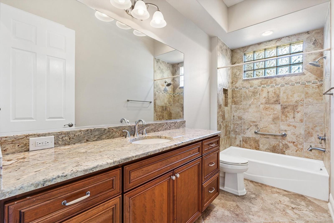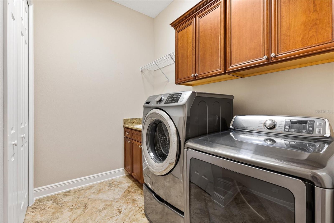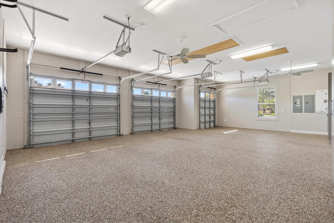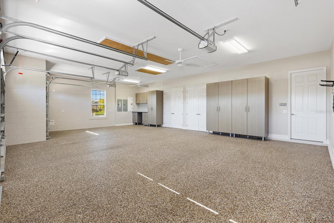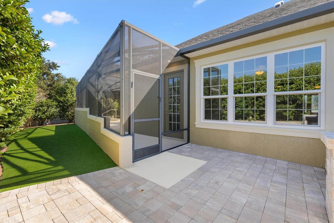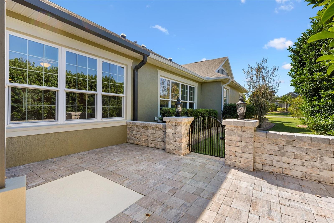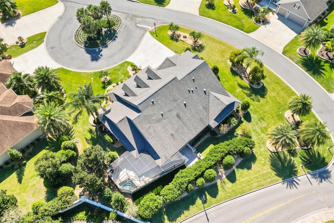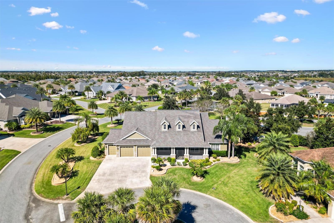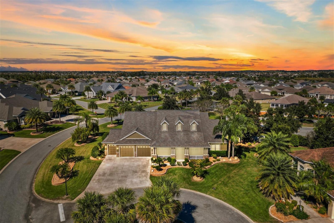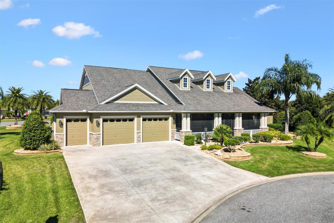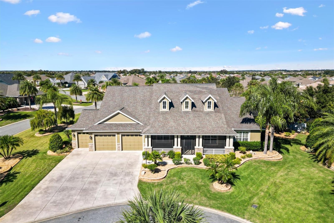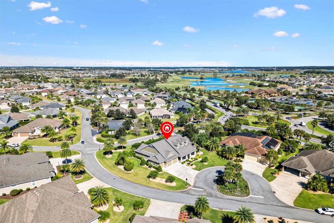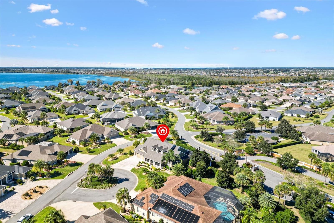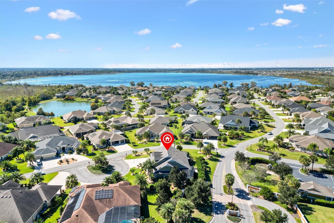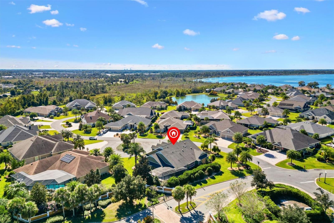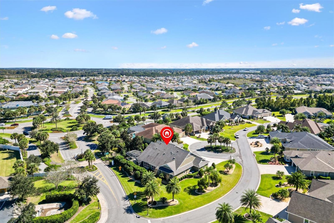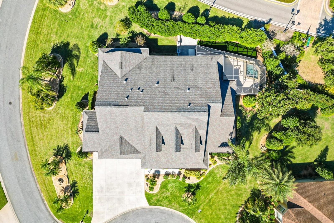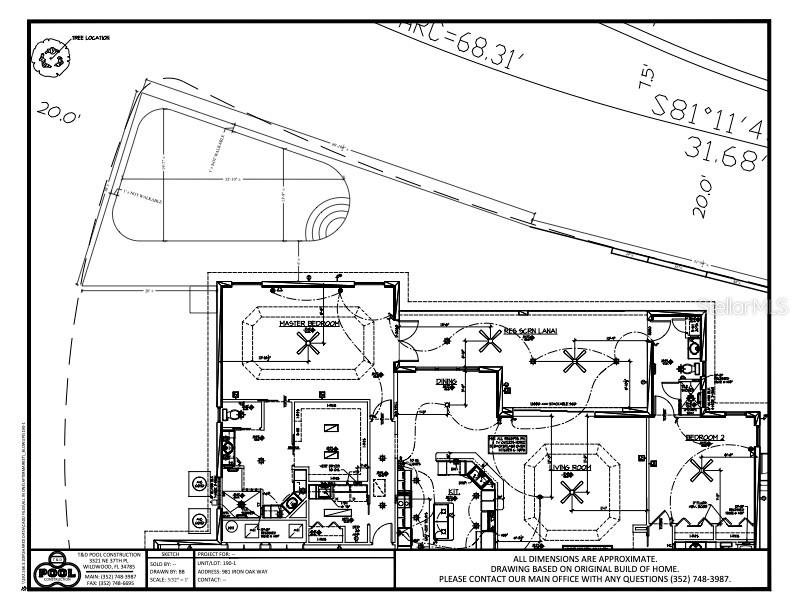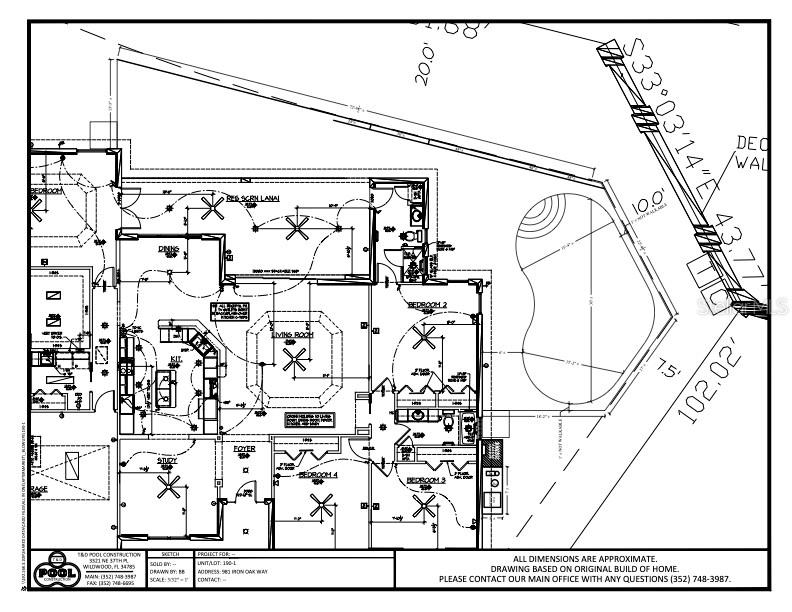981 Iron Oak Way, THE VILLAGES, FL 32163
Contact Broker IDX Sites Inc.
Schedule A Showing
Request more information
- MLS#: G5103851 ( Residential )
- Street Address: 981 Iron Oak Way
- Viewed: 21
- Price: $1,390,000
- Price sqft: $274
- Waterfront: No
- Year Built: 2015
- Bldg sqft: 5071
- Bedrooms: 4
- Total Baths: 3
- Full Baths: 3
- Garage / Parking Spaces: 3
- Days On Market: 3
- Additional Information
- Geolocation: 28.8351 / -81.9673
- County: SUMTER
- City: THE VILLAGES
- Zipcode: 32163
- Subdivision: The Villages
- Provided by: LPT REALTY, LLC
- Contact: Kerry Hanson
- 877-366-2213

- DMCA Notice
-
DescriptionStunning 4 bedroom, 3 bath, st. Johns premier home in the highly sought after osceola hills at soaring eagle preserve on a large corner lot with an amazing screened front porch, birdcage & inground spa, 6 solar tubes, stunning enclosed lanai under heat/air w/mini split, 10ft ceilings, perfect for entertaining. 2 car garage + tandem golf cart garage w/chattahoochee river rock garage floors and wait until you see the majic stairs/attic lift and all the storage in the attic! The stacked stone band on the home, upgraded landscaping w/stacked stone curbing and decorative dormers all add beauty to this spectacular home. Beautiful leaded glass front door with sidelites lead you into the diagonal tiled foyer with arches adorned with crown molding into a formal living room with 11 ft tray ceilings w/double crown molding + indirect lighting. Off the kitchen is a study/formal dining area that has beautiful built ins w/lighted cabinet and each individual shelf has its own outlet. (owner displayed department 56 villages on each shelf) the spacious kitchen has beautiful cabinets, quartz countertops, marble tile backsplash, under cabinet lighting, stainless appliances w/double wall ovens, smooth top electric cooktop, 2 pantries with pull out shelving and an island with extra storage cabinets/drawers + pullouts & pendant lighting. The living room opens with stackback sliding glass doors out to the enclosed lanai under heat/air with beautiful wood look plank tile flooring. Off the lanai is a courtyard and a beautiful birdcage with an inground spa that was added in 2018. The primary bedroom has laminate flooring; plantation shutters, tray ceiling with double crown trim, french doors w/blind inserts that open out to the lanai, en suite bath w/granite counters, split vanities, tile roman shower, private toilet room w/pocket door + a window, huge walk in closet w/custom built ins (perfect shoe lovers closet) including valet rods and a pull out mirror that swivels. On the other side of the home there are 3 large guest rooms separated by a pocket door for privacy and 2 bathrooms. All rooms have laminate flooring and large closets (all closets have lights) bedroom 2 has an en suite bath w/granite counters, toilet, linen closet and a tiled shower + easy access to the birdcage & inground spa. Bedroom 3 has custom built two twin murphy beds, cabinets, desk area, drawers and lighting + the closet also has custom built ins. Bedroom 4 has upgraded ceiling fan and a large closet. The 3rd bathroom has granite counters w/a tub/shower combo. The laundry room is in the hallway leading out to the garage; has a sink, extra cabinetry, front load washer and dryer, and a large double door storage closet. And if you appreciate garage space, youre going to love this one; approximately 903 sq ft with chattahoochee river rock flooring + storage cabinets/drawers and the amazing majic stairs + majic attic lift. Wait until you see all the extra storage in the attic! If you are wanting more than the spa, there is room for a pool on the side of the home plus there is also room in the existing birdcage to remove the spa and add a pool. (sketches in photos & attachments) this is a beautiful premier home in a convenient location in an enclave of premier homes close to burnsed & rohan recreation centers as well as multiple golf courses, dining and shopping centers and more all nearby! Don't forget to watch the video and come see this lovely home today!
Property Location and Similar Properties
Features
Appliances
- Dishwasher
- Disposal
- Dryer
- Ice Maker
- Microwave
- Range
- Refrigerator
- Washer
Association Amenities
- Basketball Court
- Golf Course
- Pickleball Court(s)
Home Owners Association Fee
- 0.00
Home Owners Association Fee Includes
- Pool
Builder Model
- ST JOHNS
Carport Spaces
- 0.00
Close Date
- 0000-00-00
Cooling
- Central Air
Country
- US
Covered Spaces
- 0.00
Exterior Features
- Sliding Doors
- Sprinkler Metered
Flooring
- Ceramic Tile
- Laminate
Garage Spaces
- 3.00
Heating
- Central
Insurance Expense
- 0.00
Interior Features
- Ceiling Fans(s)
- Crown Molding
- Eat-in Kitchen
- High Ceilings
- Kitchen/Family Room Combo
- Open Floorplan
- Primary Bedroom Main Floor
- Solid Surface Counters
- Split Bedroom
- Stone Counters
- Thermostat
- Vaulted Ceiling(s)
- Walk-In Closet(s)
Legal Description
- LOT 1 THE VILLAGES OF SUMTER UNIT NO 190 PB 16 PGS 2-2L
Levels
- One
Living Area
- 3812.00
Lot Features
- Corner Lot
- Cul-De-Sac
- Irregular Lot
- Oversized Lot
Area Major
- 32163 - The Villages
Net Operating Income
- 0.00
Occupant Type
- Vacant
Open Parking Spaces
- 0.00
Other Expense
- 0.00
Parcel Number
- G13F001
Parking Features
- Garage Door Opener
- Golf Cart Garage
- Oversized
- Tandem
Pets Allowed
- Yes
Property Condition
- Completed
Property Type
- Residential
Roof
- Shingle
Sewer
- Public Sewer
Tax Year
- 2024
Township
- 19S
Utilities
- Electricity Connected
- Sewer Connected
- Sprinkler Recycled
- Water Connected
Views
- 21
Virtual Tour Url
- https://player.vimeo.com/video/1132760094?badge=0&autopause=0&player_id=0&app_id=58479
Water Source
- Public
Year Built
- 2015
Zoning Code
- RESI



