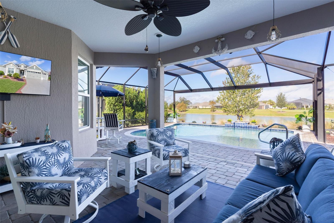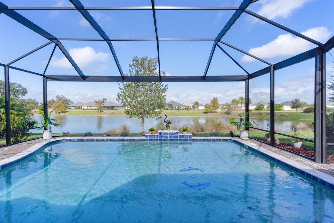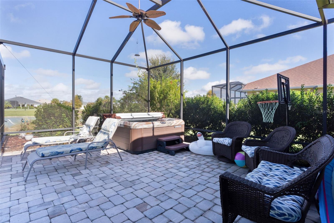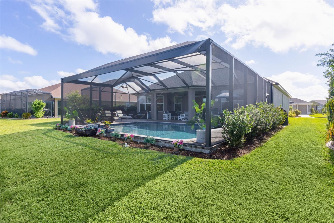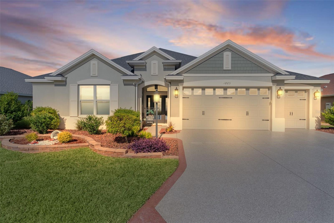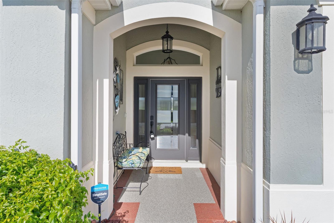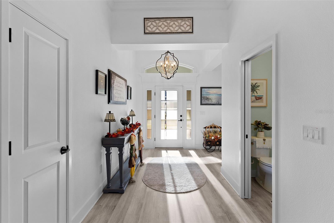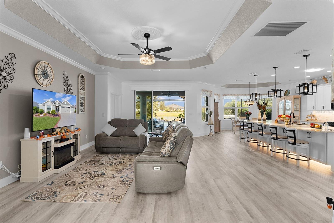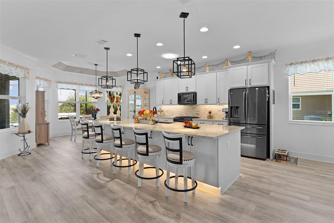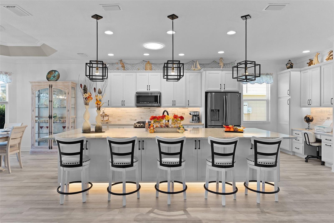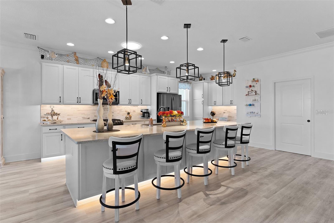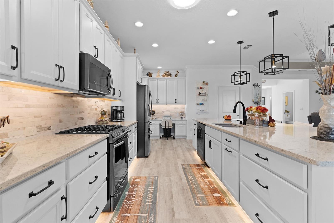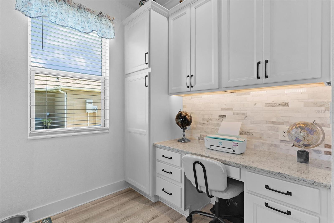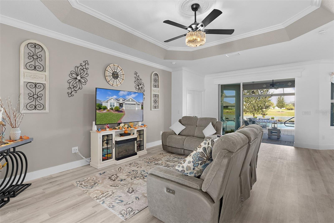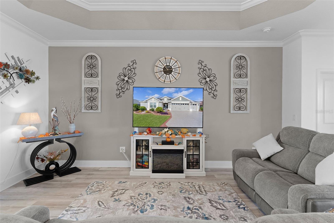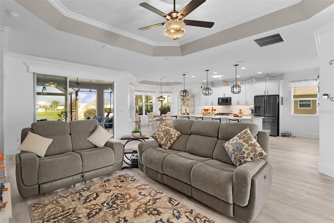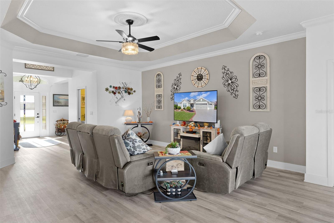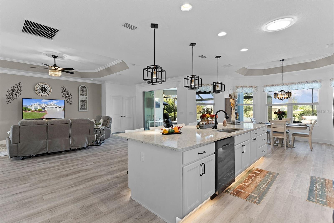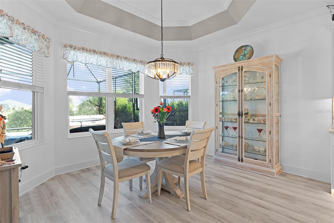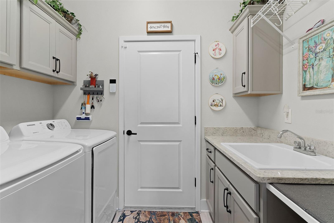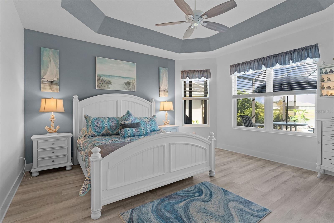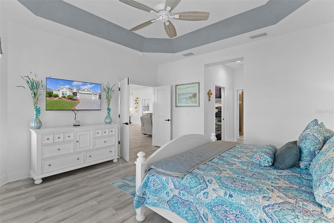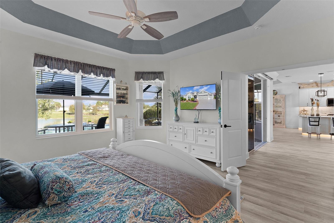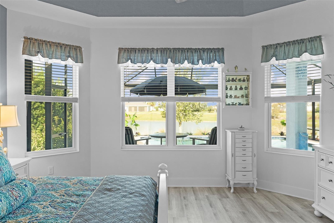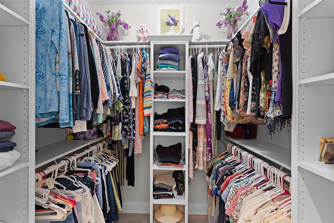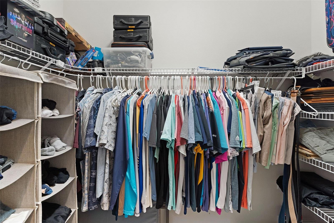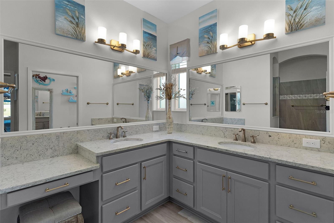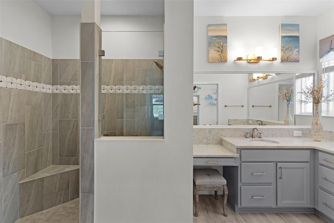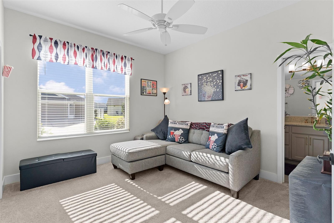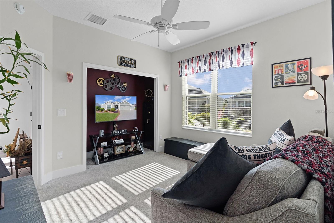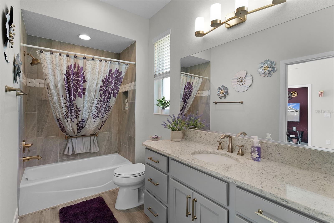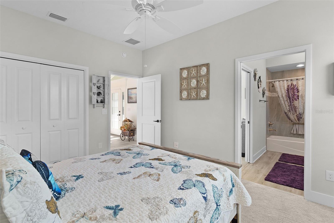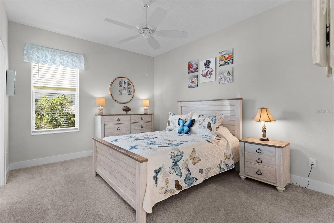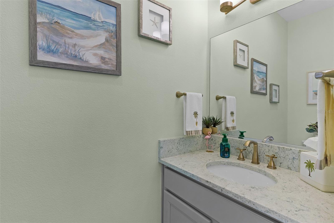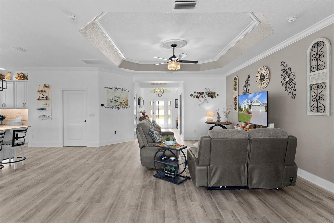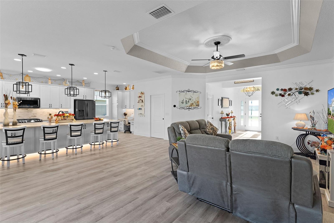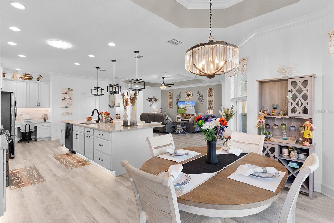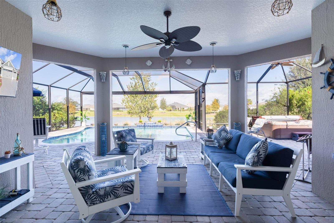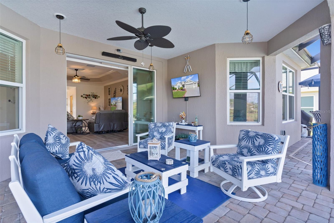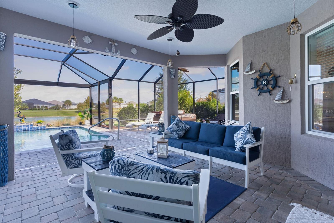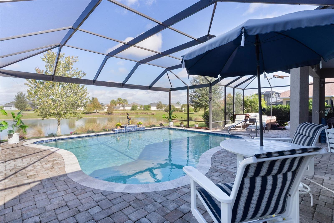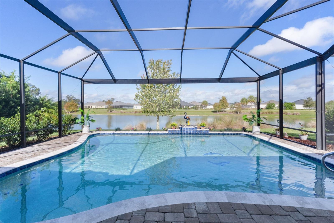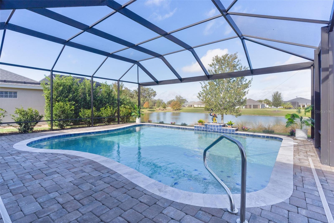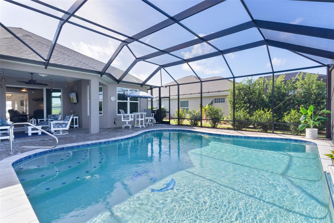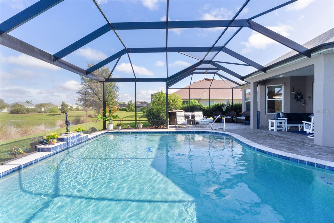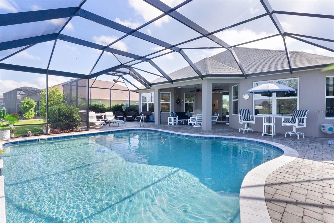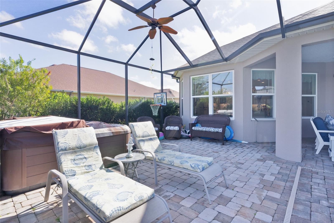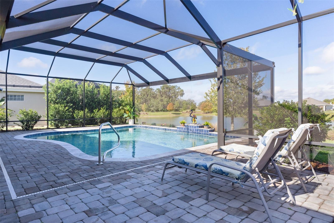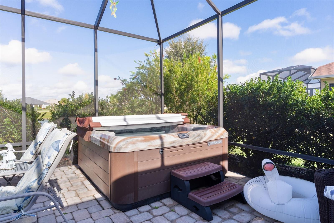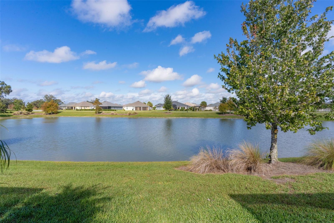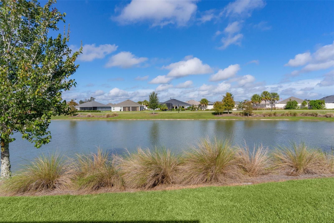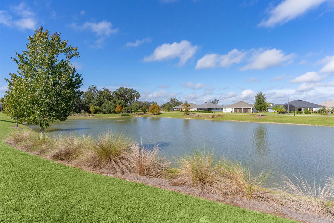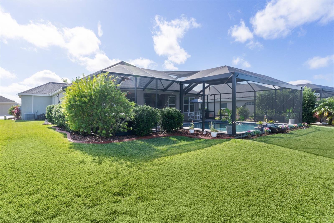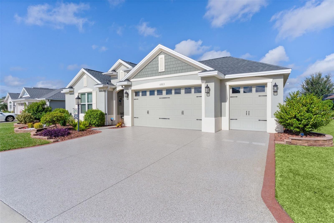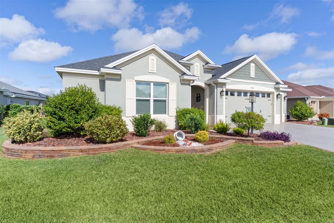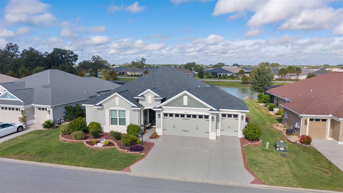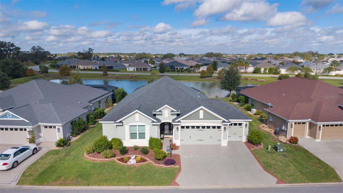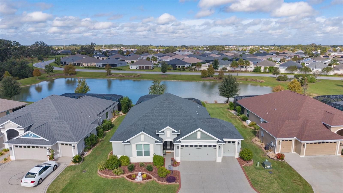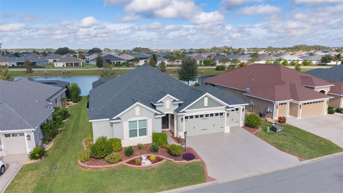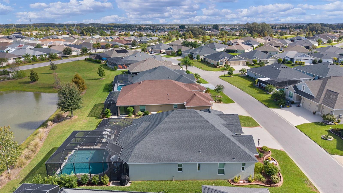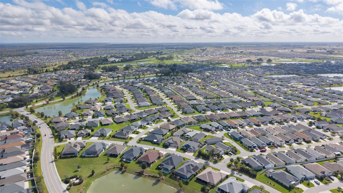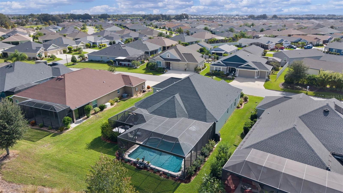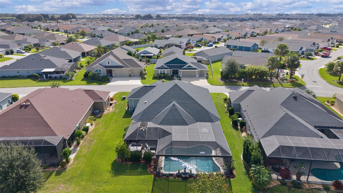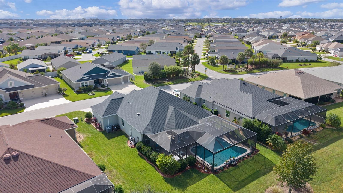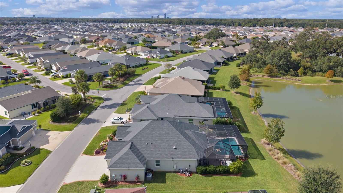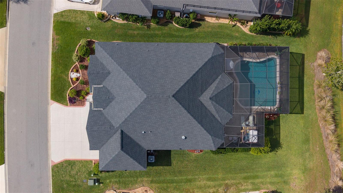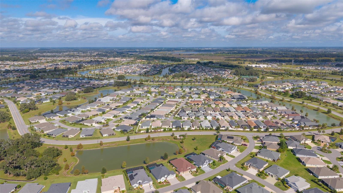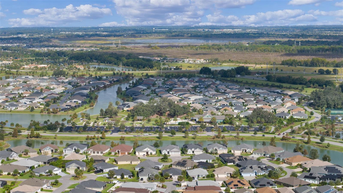1803 Zientara Loop, THE VILLAGES, FL 32163
Contact Broker IDX Sites Inc.
Schedule A Showing
Request more information
- MLS#: G5103761 ( Residential )
- Street Address: 1803 Zientara Loop
- Viewed: 29
- Price: $929,900
- Price sqft: $392
- Waterfront: No
- Year Built: 2019
- Bldg sqft: 2372
- Bedrooms: 3
- Total Baths: 3
- Full Baths: 2
- 1/2 Baths: 1
- Garage / Parking Spaces: 3
- Days On Market: 11
- Additional Information
- Geolocation: 28.7872 / -81.9972
- County: SUMTER
- City: THE VILLAGES
- Zipcode: 32163
- Subdivision: Villagessouthern Oaks Un 40
- Provided by: REALTY EXECUTIVES IN THE VILLAGES
- Contact: Jamie Noll
- 352-753-7500

- DMCA Notice
-
DescriptionWant to live near eastport in a luxury home but without the enormous bond that goes along with some of the new construction? Experience refined living in this exceptional bridgeport model, offering 3 bedrooms, 2. 5 baths, and an atmosphere of effortless sophistication. From the moment you arrive, the home exudes elegance with its lifetime guaranteed sharks coated driveway, pristine lava rock landscaping, and expanded two car plus golfcart garage. Step through the front door into a residence that seamlessly blends luxury with comfort. The open concept living areas are enhanced by crown molding, decorative cornices, and three exquisite tray ceilings in the dining room, living room, and master suite. Matching granite countertops and upgraded lighting and ceiling fans throughout the home elevate every space with style and cohesion. The chefs kitchen is a showpiecefeaturing crisp white cabinetry, black stainless steel appliances, built in desk workstation, and a solar tube that bathes the room in natural light. The adjoining laundry suite offers built in cabinetry and a utility sink, creating both beauty and functionality. The luxurious primary retreat easily accommodates a king sized suite and boasts a spa inspired bathroom with a walk in roman shower, dual sinks, separate vanity, and dedicated linen closet. Plus, there are two separate walk in closets! Two guest bedrooms are joined by a jack and jill bath with tiled tub and shower, while a powder room off the main living area provides added convenience for guests. Step through the sliding glass doorscomplete with remote control blindsto your private outdoor sanctuary. The heated saltwater gunite pool and spa within the birdcage enclosure invite relaxation year round. Pendant lighting, two cooling outdoor ceiling fans, and patio pavers for the flooring create the perfect ambiance for sunset entertaining. Beyond the pool, enjoy an uninterrupted 30 foot panaoramic view of the shimmering pond, framed by specialized screening for a seamless connection with nature. Every detail of this home reflects thoughtful design and timeless quality. It is more than a residenceit is a statement of elegance and comfort. Schedule your private showing today to experience one of the most captivating homes in the area. The remaining bond balance on this home is $28,348. 73 a far cry from some of the new construction, which is seeing bonds as high as $72,000!!! Furniture, small appliances, decor, and golfcart are negotiable.
Property Location and Similar Properties
Features
Appliances
- Dishwasher
- Disposal
- Dryer
- Gas Water Heater
- Microwave
- Range
- Refrigerator
- Tankless Water Heater
- Washer
Association Amenities
- Golf Course
- Pickleball Court(s)
- Pool
- Recreation Facilities
- Shuffleboard Court
- Tennis Court(s)
- Trail(s)
- Wheelchair Access
Home Owners Association Fee
- 0.00
Home Owners Association Fee Includes
- Pool
- Recreational Facilities
Carport Spaces
- 0.00
Close Date
- 0000-00-00
Cooling
- Central Air
Country
- US
Covered Spaces
- 0.00
Exterior Features
- Sliding Doors
- Sprinkler Metered
Flooring
- Carpet
- Luxury Vinyl
Garage Spaces
- 3.00
Heating
- Electric
- Natural Gas
Insurance Expense
- 0.00
Interior Features
- Ceiling Fans(s)
- Crown Molding
- High Ceilings
- Open Floorplan
- Primary Bedroom Main Floor
- Solid Surface Counters
- Stone Counters
- Thermostat
- Tray Ceiling(s)
- Vaulted Ceiling(s)
- Walk-In Closet(s)
- Window Treatments
Legal Description
- LOT 26 VILLAGES OF SOUTHERN OAKS UNIT 40 PB 17 PGS 52-52E
Levels
- One
Living Area
- 2067.00
Lot Features
- Level
Area Major
- 32163 - The Villages
Net Operating Income
- 0.00
Occupant Type
- Owner
Open Parking Spaces
- 0.00
Other Expense
- 0.00
Parcel Number
- G34R026
Parking Features
- Golf Cart Garage
Pets Allowed
- Cats OK
- Dogs OK
- Number Limit
Pool Features
- Gunite
- Heated
- In Ground
- Salt Water
- Screen Enclosure
Possession
- Negotiable
Property Type
- Residential
Roof
- Shingle
Sewer
- Public Sewer
Tax Year
- 2024
Township
- 19
Utilities
- BB/HS Internet Available
- Cable Available
- Electricity Connected
- Natural Gas Connected
- Phone Available
- Public
- Sewer Connected
- Sprinkler Meter
- Sprinkler Recycled
- Underground Utilities
- Water Connected
View
- Pool
- Water
Views
- 29
Virtual Tour Url
- https://www.propertypanorama.com/instaview/stellar/G5103761
Water Source
- Public
Year Built
- 2019
Zoning Code
- RESI




