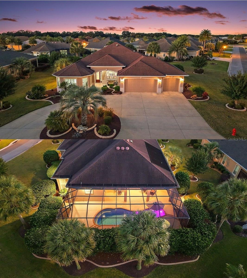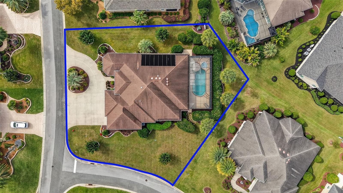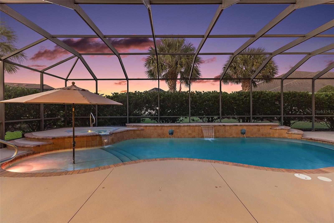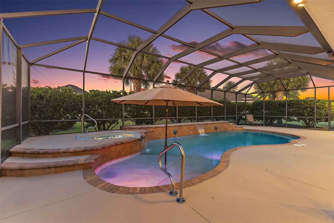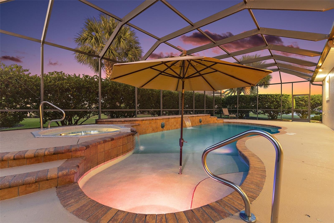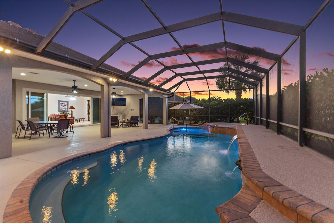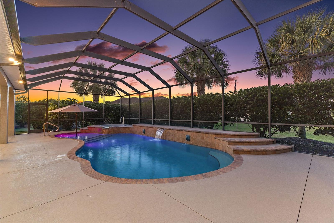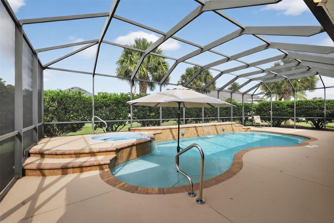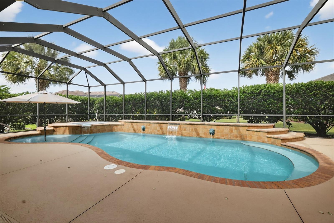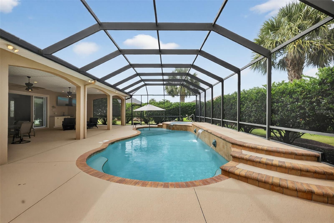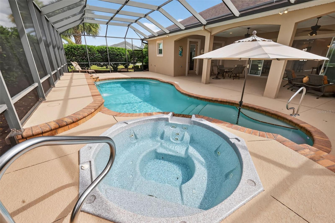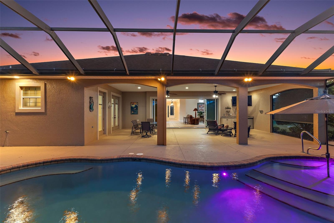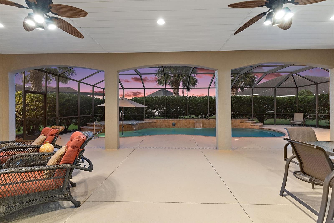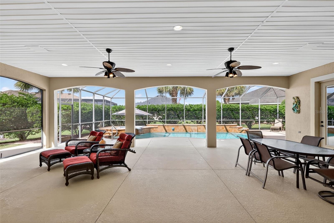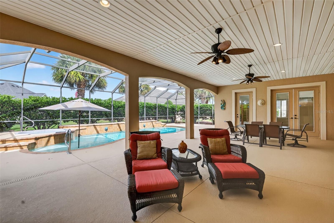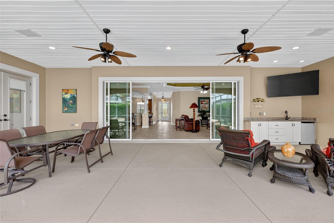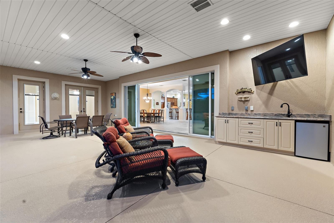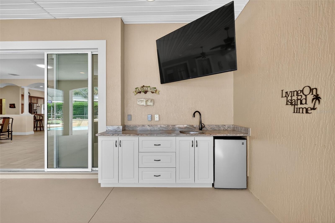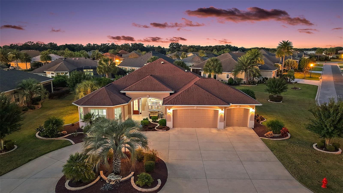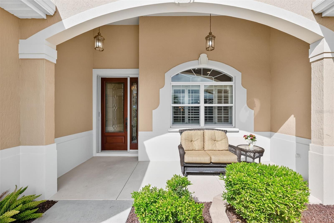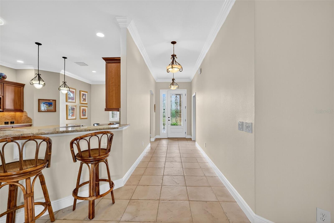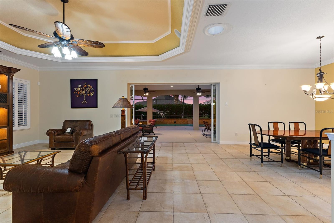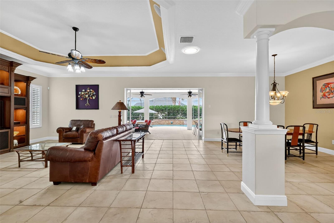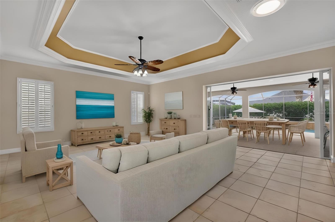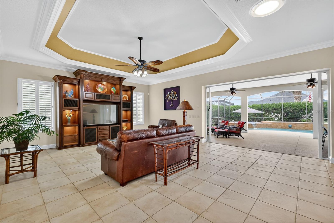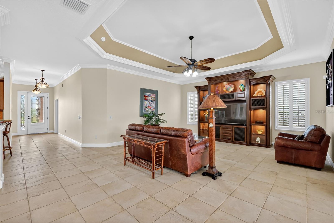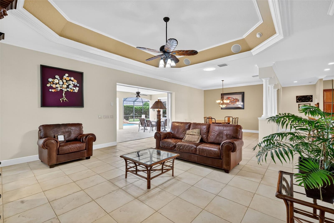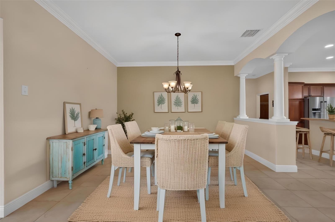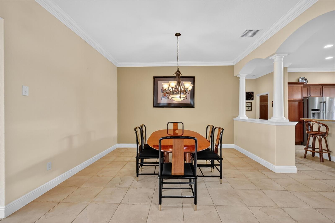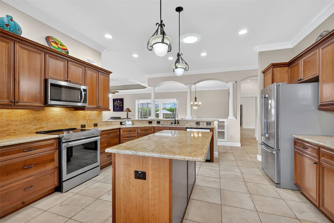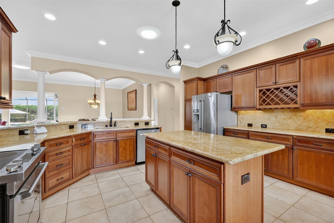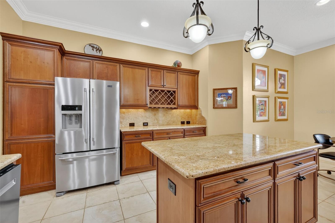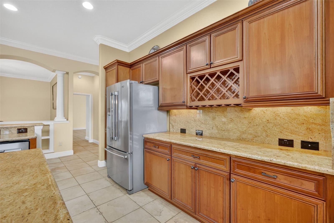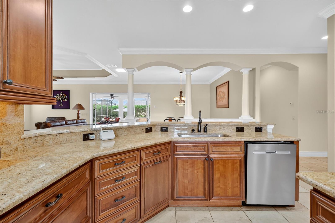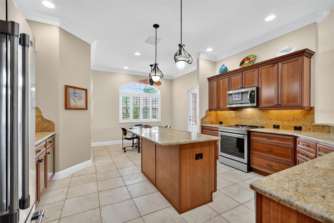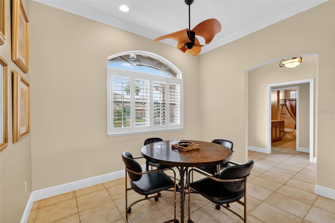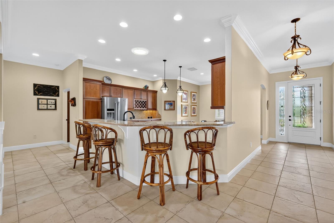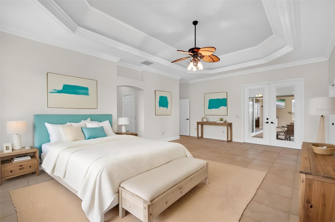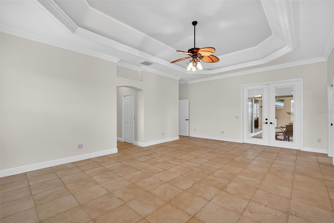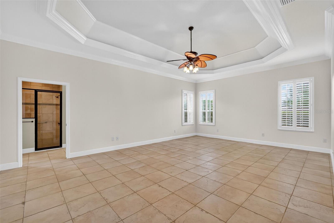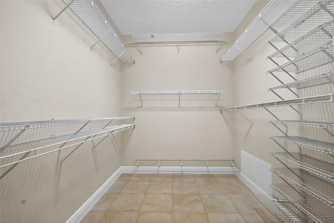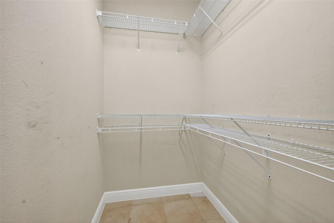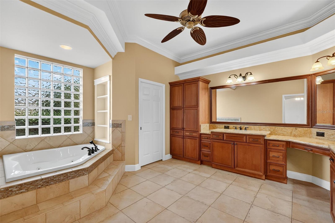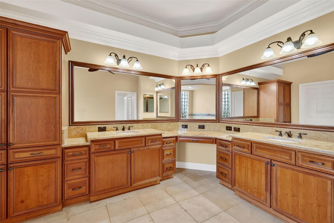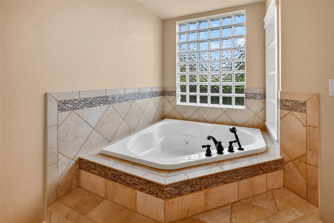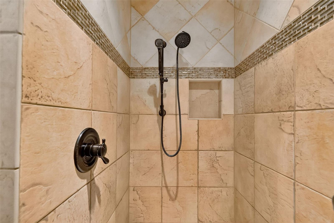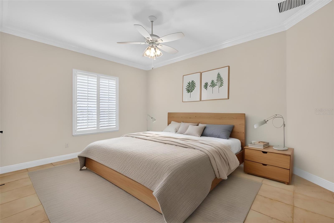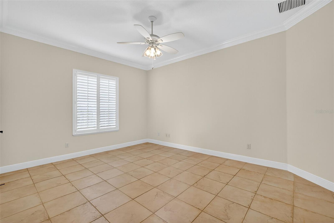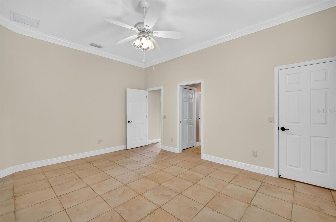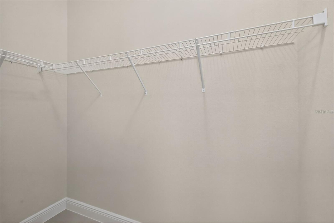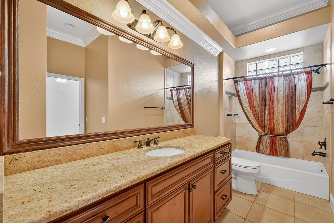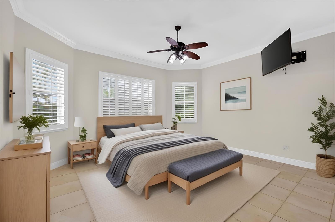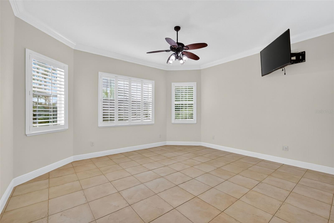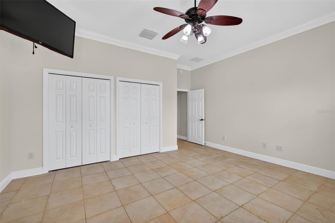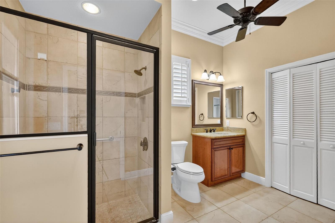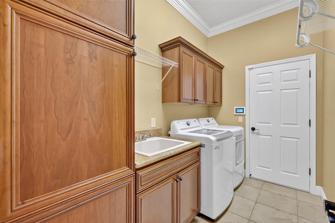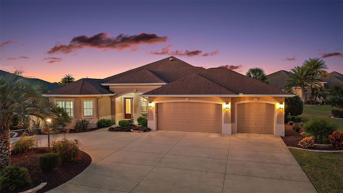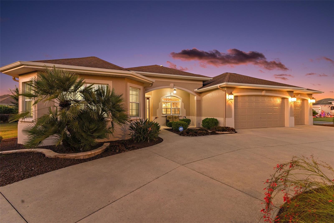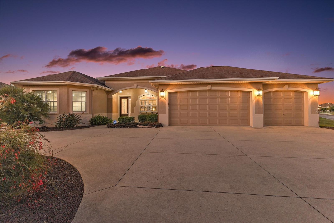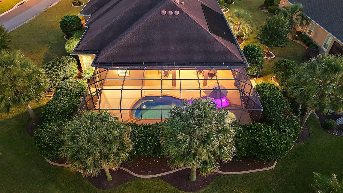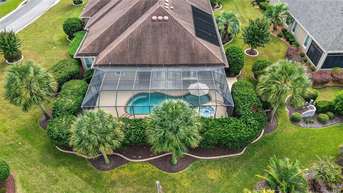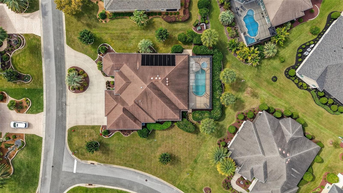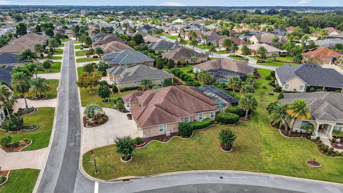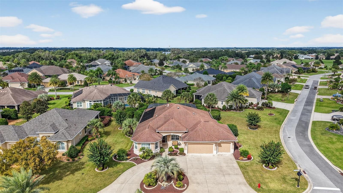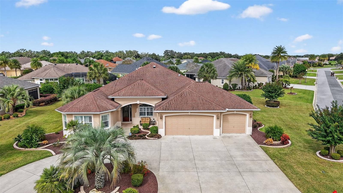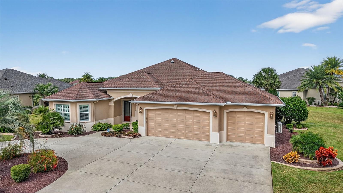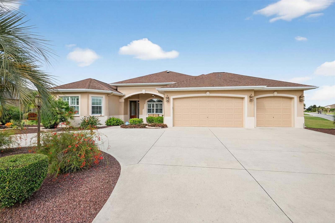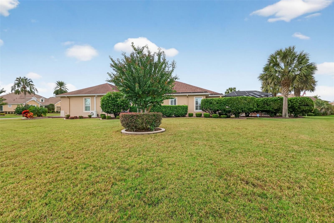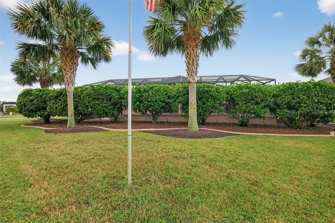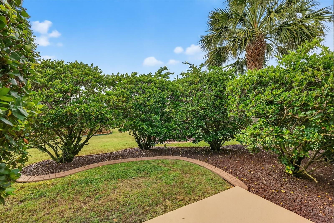1850 Lake Ridge Drive, THE VILLAGES, FL 32162
Contact Tropic Shores Realty
Schedule A Showing
Request more information
- MLS#: G5103482 ( Residential )
- Street Address: 1850 Lake Ridge Drive
- Viewed: 135
- Price: $1,150,000
- Price sqft: $241
- Waterfront: No
- Year Built: 2011
- Bldg sqft: 4766
- Bedrooms: 3
- Total Baths: 3
- Full Baths: 3
- Garage / Parking Spaces: 3
- Days On Market: 100
- Additional Information
- Geolocation: 28.8919 / -81.9989
- County: SUMTER
- City: THE VILLAGES
- Zipcode: 32162
- Subdivision: The Villages
- Provided by: RE/MAX PREMIER REALTY LADY LK
- Contact: Matthew Roberts LLC
- 352-753-2029

- DMCA Notice
-
DescriptionNew roof, hvac, and water heater coming soon! Experience luxury living in this exquisite 3/3 expanded, premier williamsburg pool and spa home with lush, mature privacy landscaping and an expansive 3 car + golf cart garage, situated on a spacious corner lot in an all premier neighborhood of the village of pennecamp! The exterior of this magnificent home features tropical landscaping with stoned beds, tiered walls, and a circular driveway! Enter through the leaded glass door with retractable screen into the generous foyer. Crown molding, 10 high ceilings, plantation shutters, and neutral toned tile flooring throughout set a tone of pure elegance! The gourmet kitchen boasts maple cabinetry, pull outs, granite tops and backsplash, built in pantry, above/under cabinet lighting, stainless appliances, wine rack, eat in breakfast bar, center island, and an adjacent dinette. Adding to this fabulous home are opulent columns in the dining area and a triple crown up lit tray ceiling in the living room! Step through double pocket sliding glass doors from the living room into the outdoor oasis of the lanai, pool, and spa area surrounded by lush, mature privacy landscaping! One of the home's many highlights is the stunning t&d built heated pool, surrounded by vegetation. This private oasis showcases two waterfalls, lion head fountains, and a beach entry area with an umbrella! Theres also a large screen television and convenient wet bar with sink and mini fridge. Enjoy your own private haven as you swim, unwind in the spa, soak up the sun on the spacious deck, entertain guests, or simply relax with your morning coffee, evening cocktail, or a good book! Back inside, retreat to your luxurious primary suite with two oversized walk in closets, a triple crown up lit tray ceiling, and french doors to the lanai. Its exquisite ensuite features maple cabinetry with granite tops, double sinks, make up vanity, tiled walk in roman style shower, jetted tub, built in double linen closet, and separate water closet. Near the foyer, a split floor plan places two additional bedrooms and a second bathroom behind a pocket door creating a private guest wing or home office! Bedroom two offers double windows, a walk in closet, and private door to the second bath. Bathroom two features maple cabinetry with granite tops and a tiled tub/shower combo. The third bedroom boasts a fabulous bay window and built in closet. A cabana style third bath is thoughtfully placed next to the primary suite, with entry doors from both it and the lanai. It features a maple vanity with granite top, walk in tiled shower, and large storage closet. The centrally located laundry room includes maple cabinetry, shelving, and a built in utility sink with granite top. Completing the package is a massive 984sf 3 car + golf cart garage showcasing 10 high ceilings, epoxied floors, shelving, and attic access with stairs. Perfectly positioned between lake sumter landing and brownwood paddock square, the village of pennecamp offers an unbeatable location near seabreeze and lake miona rec centers, pennecamp and st. Charles pools, and cane garden country club. Enjoy eight golf courses within 10 minutes, including bonita pass executive, tarpon boil, and redfish. Please watch our walk through video of this exceptional property and call today to schedule your private showing or virtual tour! One or more rooms have been virtually staged.
Property Location and Similar Properties
Features
Appliances
- Dishwasher
- Dryer
- Microwave
- Range
- Refrigerator
- Washer
Association Amenities
- Fence Restrictions
- Golf Course
- Pickleball Court(s)
- Playground
- Pool
- Recreation Facilities
- Shuffleboard Court
- Tennis Court(s)
- Vehicle Restrictions
Home Owners Association Fee
- 0.00
Home Owners Association Fee Includes
- Pool
- Recreational Facilities
Builder Model
- PREMIER WILLIAMSBURG
Carport Spaces
- 0.00
Close Date
- 0000-00-00
Cooling
- Central Air
Country
- US
Covered Spaces
- 0.00
Exterior Features
- Sliding Doors
Flooring
- Tile
Garage Spaces
- 3.00
Heating
- Central
Insurance Expense
- 0.00
Interior Features
- Ceiling Fans(s)
- Crown Molding
- Eat-in Kitchen
- High Ceilings
- Living Room/Dining Room Combo
- Open Floorplan
- Primary Bedroom Main Floor
- Split Bedroom
- Stone Counters
- Thermostat
- Tray Ceiling(s)
- Walk-In Closet(s)
Legal Description
- LOT 160 THE VILLAGES OF SUMTER UNIT NO 168 PB 11 PGS 12-12H
Levels
- One
Living Area
- 2964.00
Lot Features
- Corner Lot
- Landscaped
- Near Golf Course
- Oversized Lot
- Private
Area Major
- 32162 - Lady Lake/The Villages
Net Operating Income
- 0.00
Occupant Type
- Vacant
Open Parking Spaces
- 0.00
Other Expense
- 0.00
Parcel Number
- D27M160
Parking Features
- Driveway
- Garage Door Opener
- Golf Cart Garage
- Golf Cart Parking
- Ground Level
- Oversized
Pets Allowed
- Yes
Pool Features
- Gunite
- In Ground
Possession
- Close Of Escrow
Property Type
- Residential
Roof
- Shingle
Sewer
- Public Sewer
Tax Year
- 2024
Township
- 18S
Utilities
- Electricity Connected
- Public
View
- Trees/Woods
Views
- 135
Virtual Tour Url
- https://wise-real-estate-photography.aryeo.com/sites/genzppb/unbranded
Water Source
- Public
Year Built
- 2011
Zoning Code
- RESI



