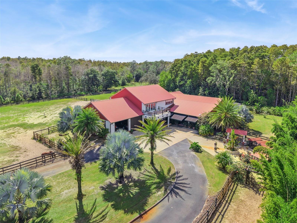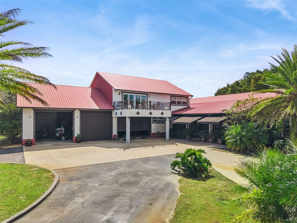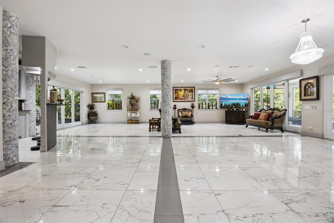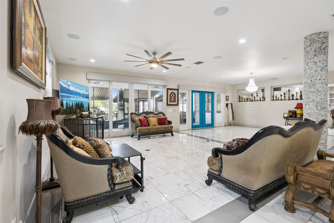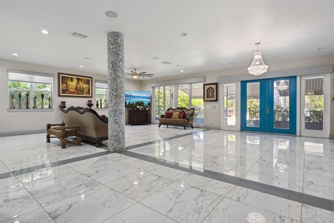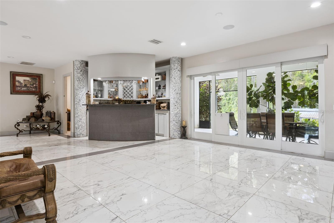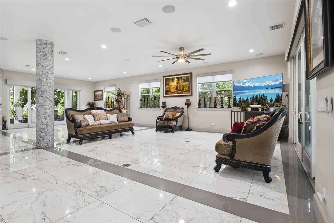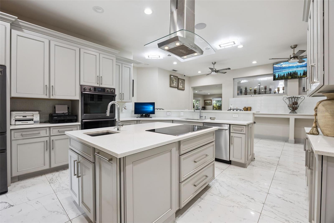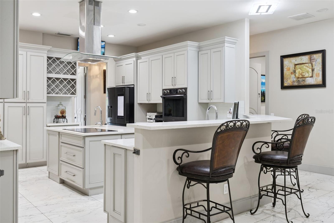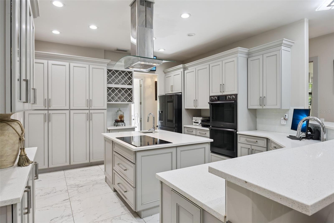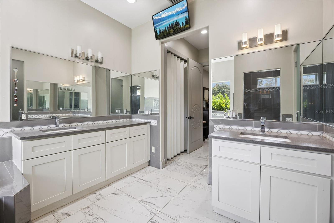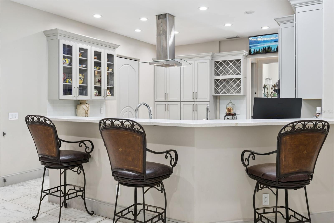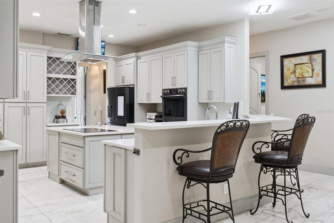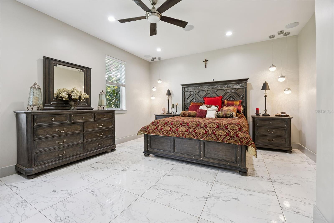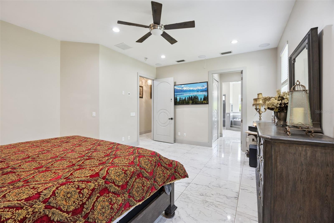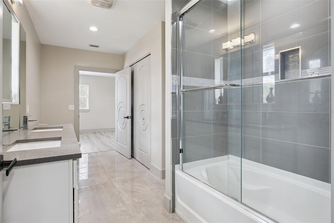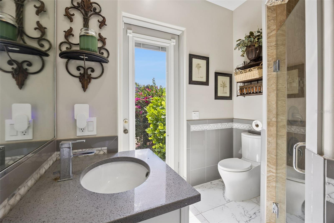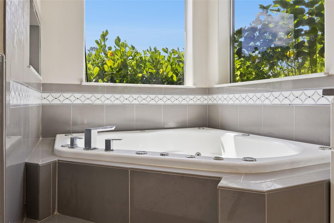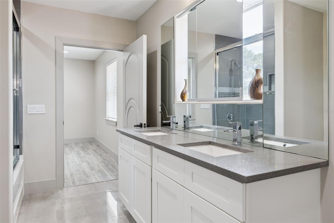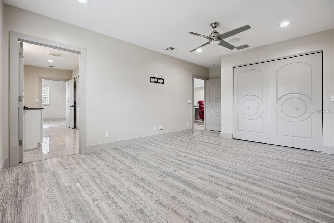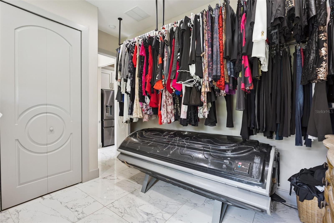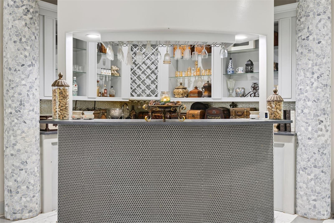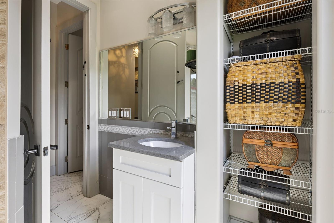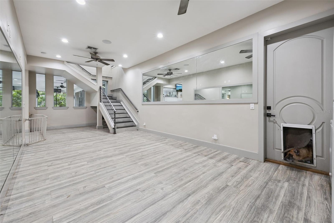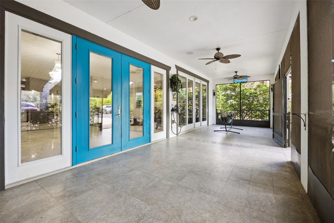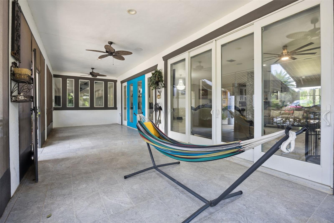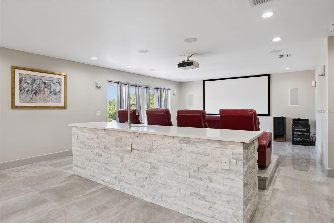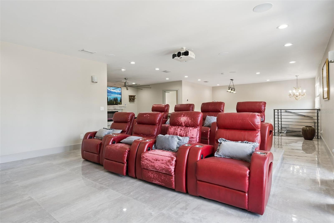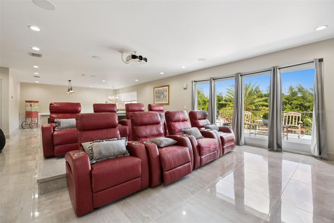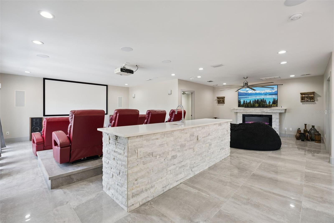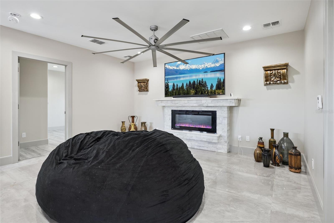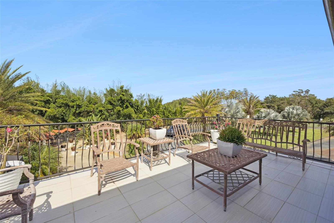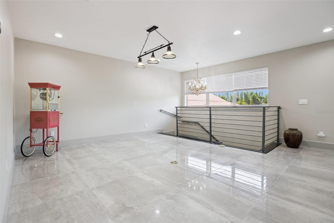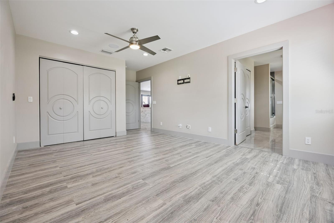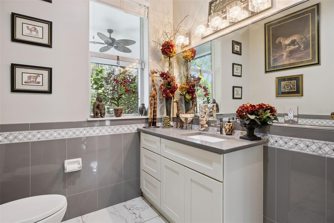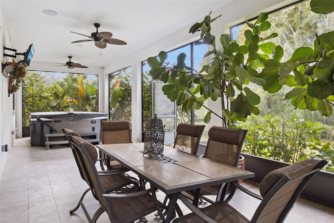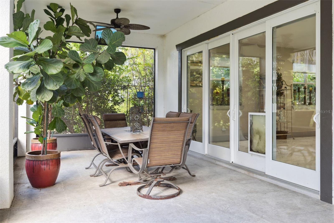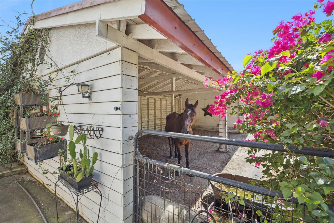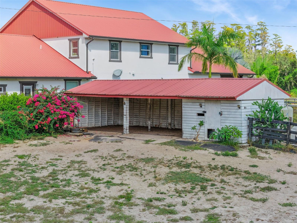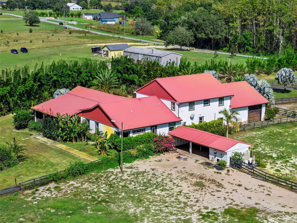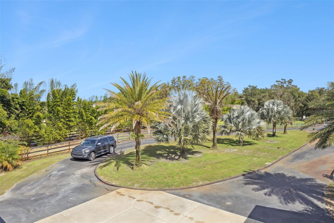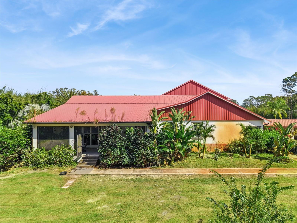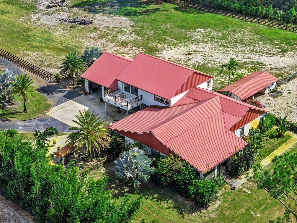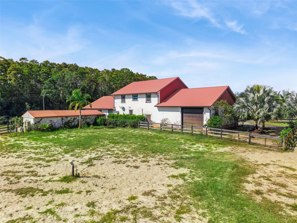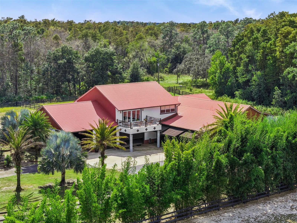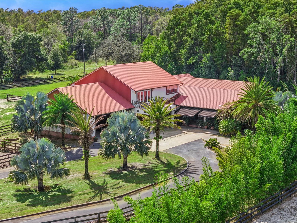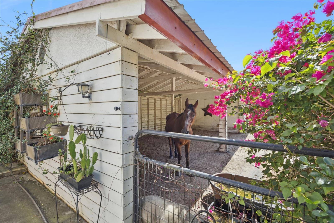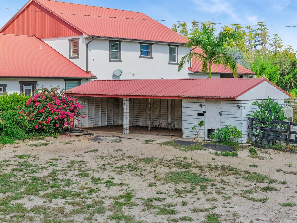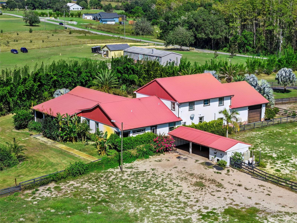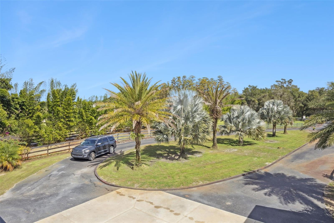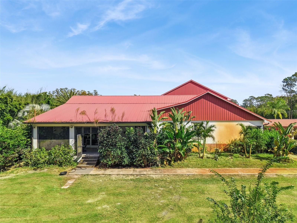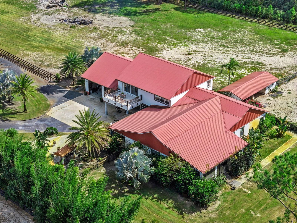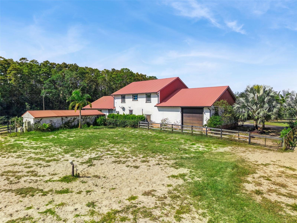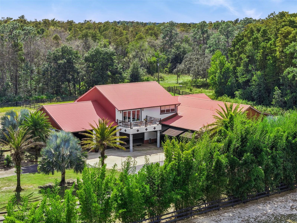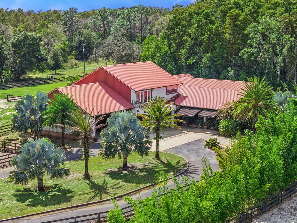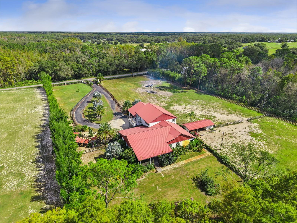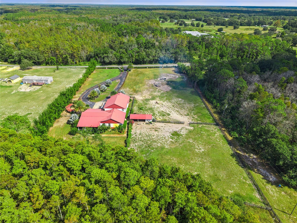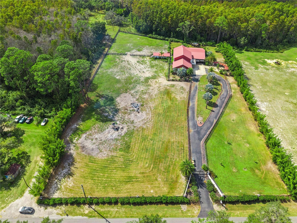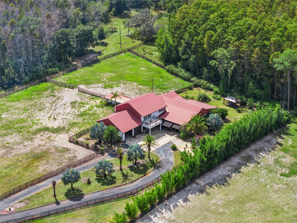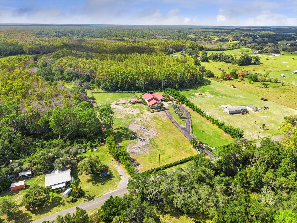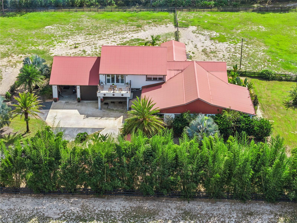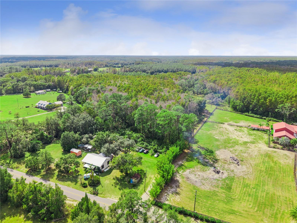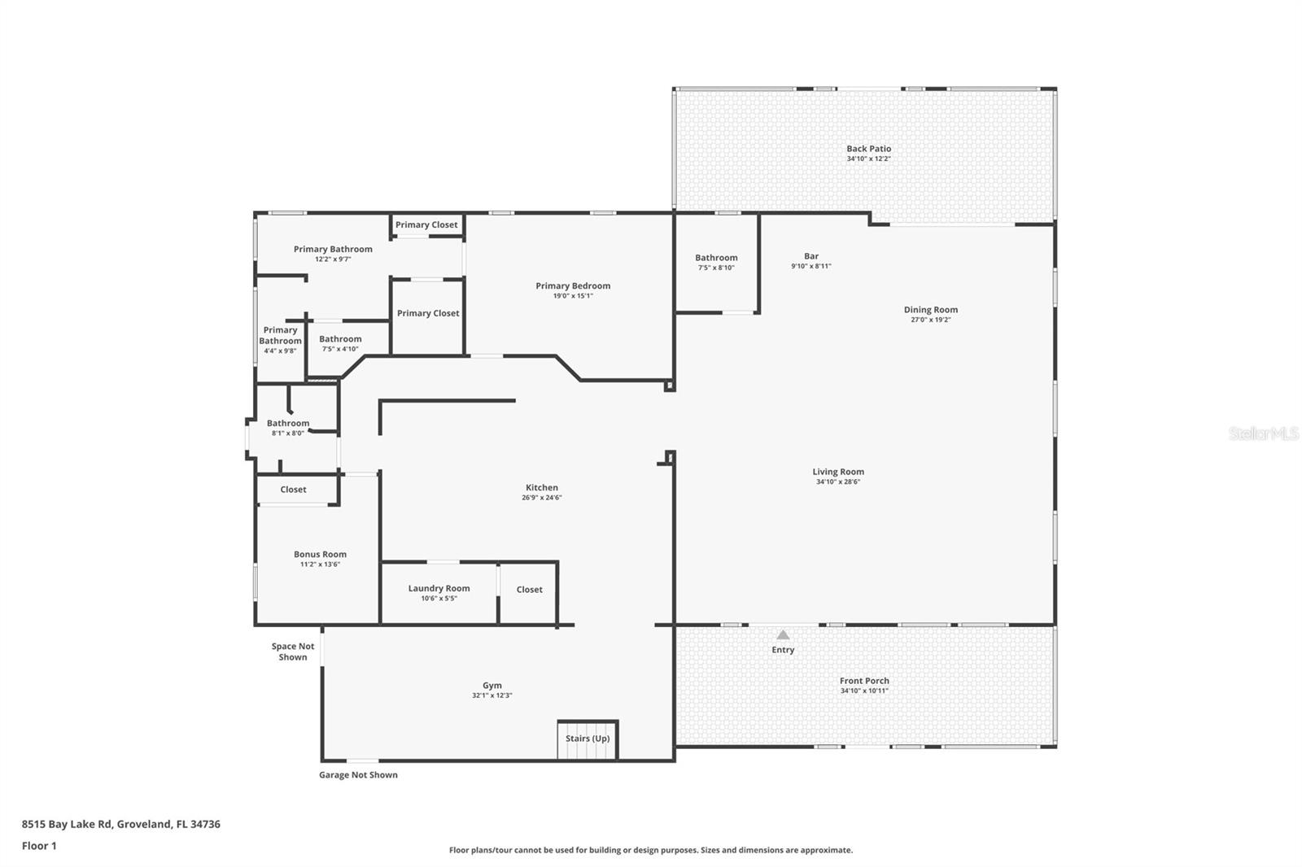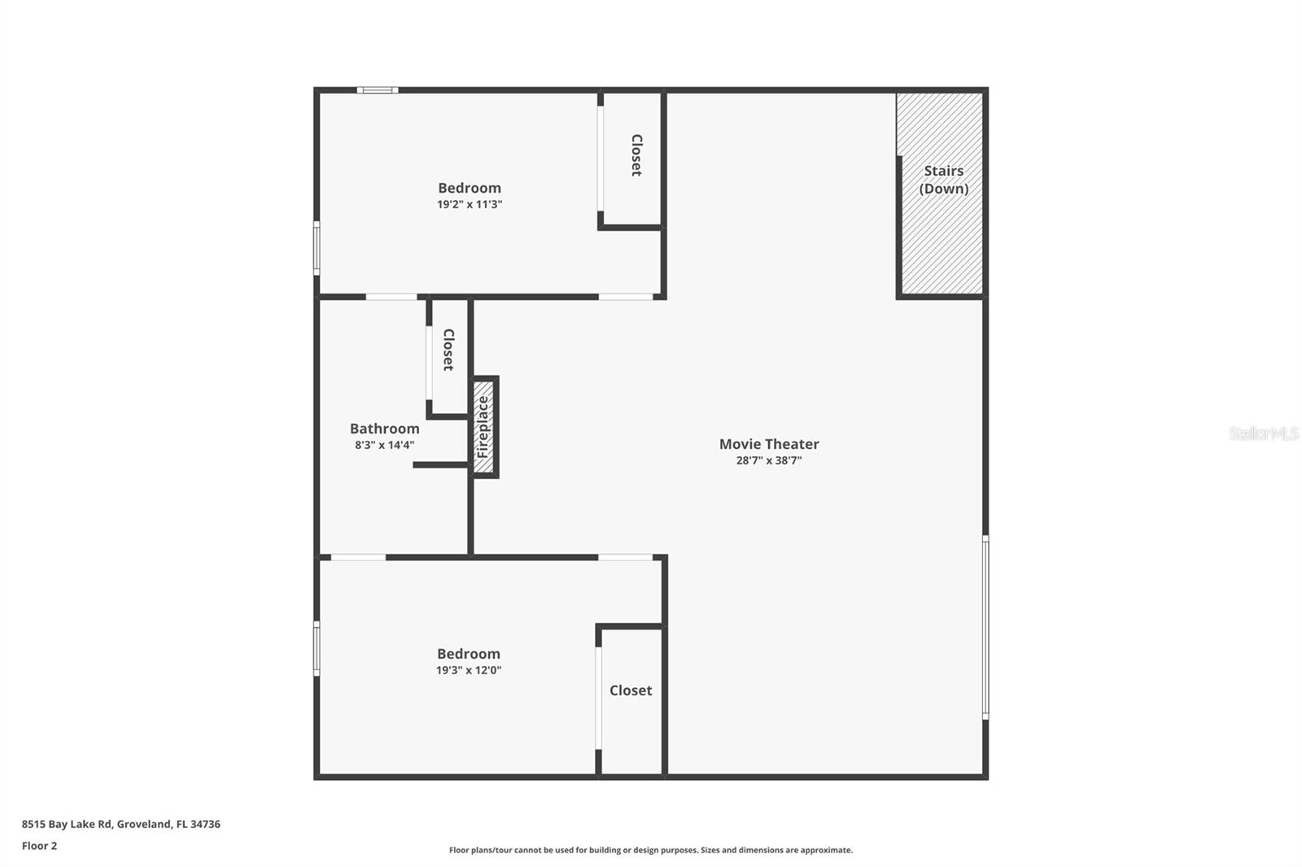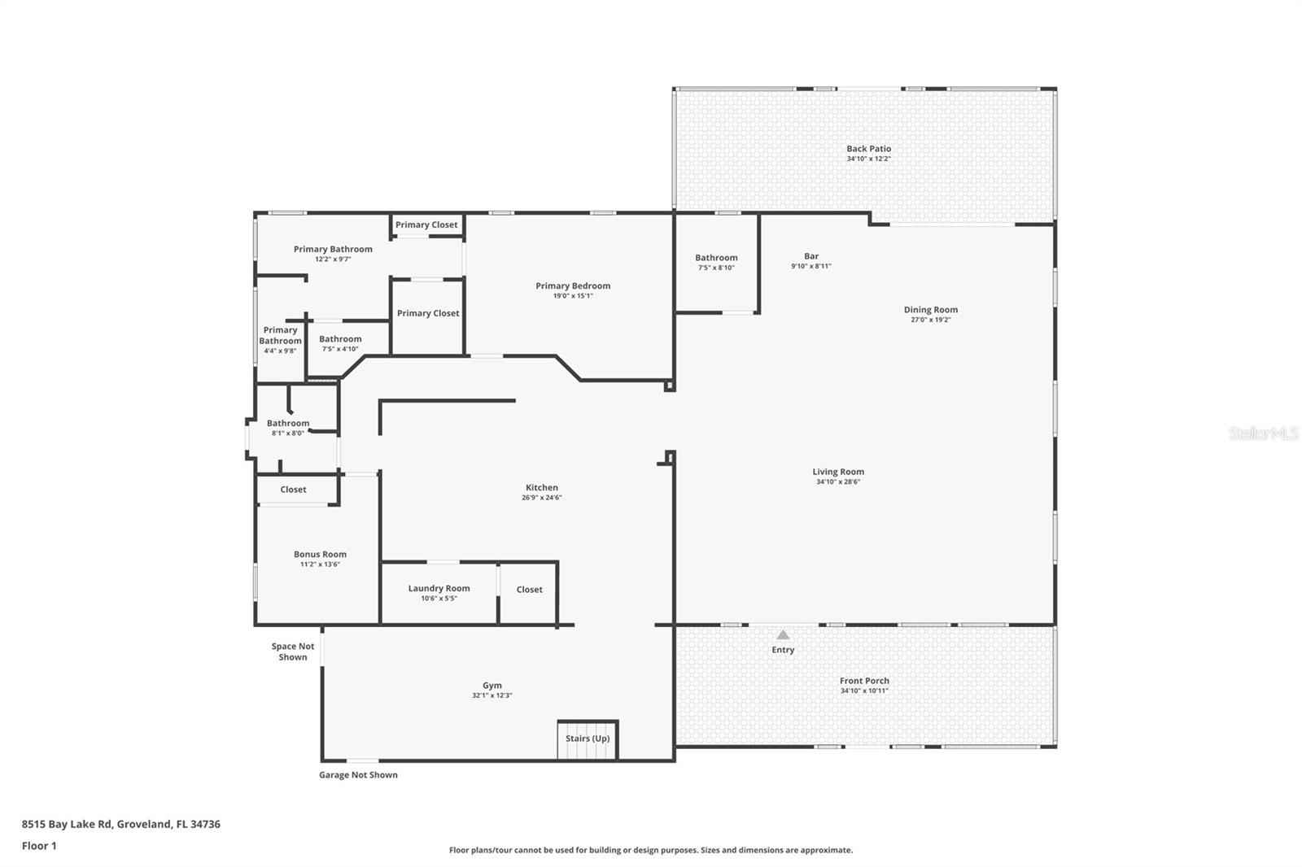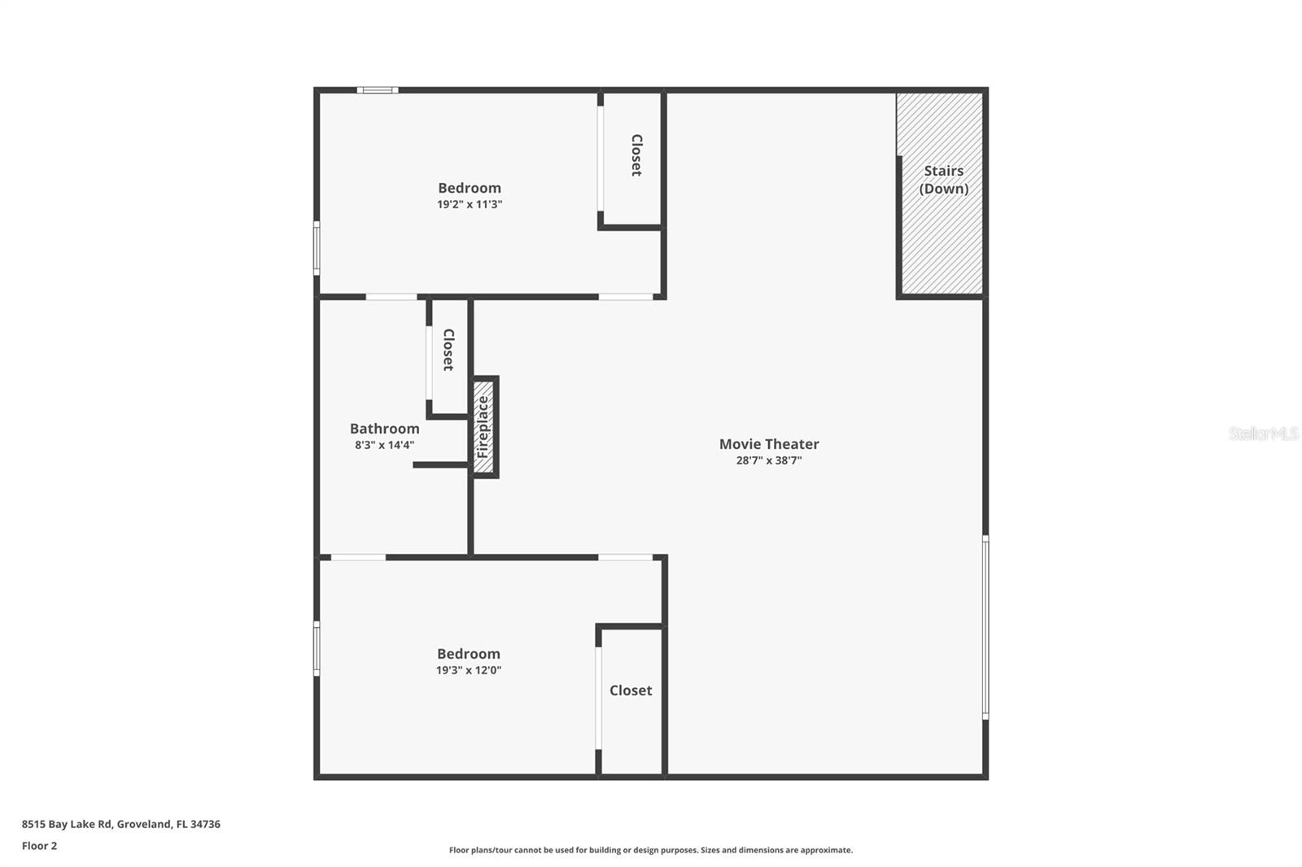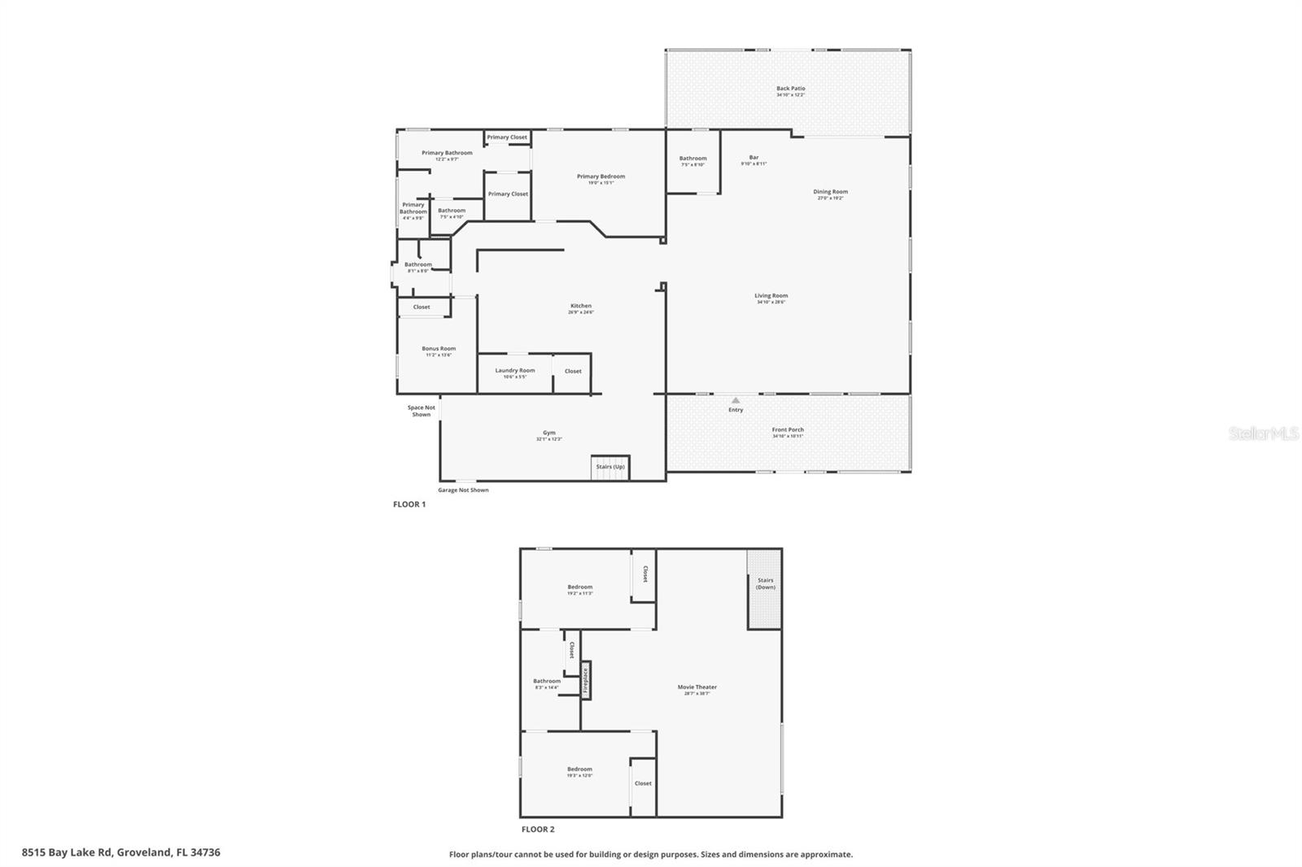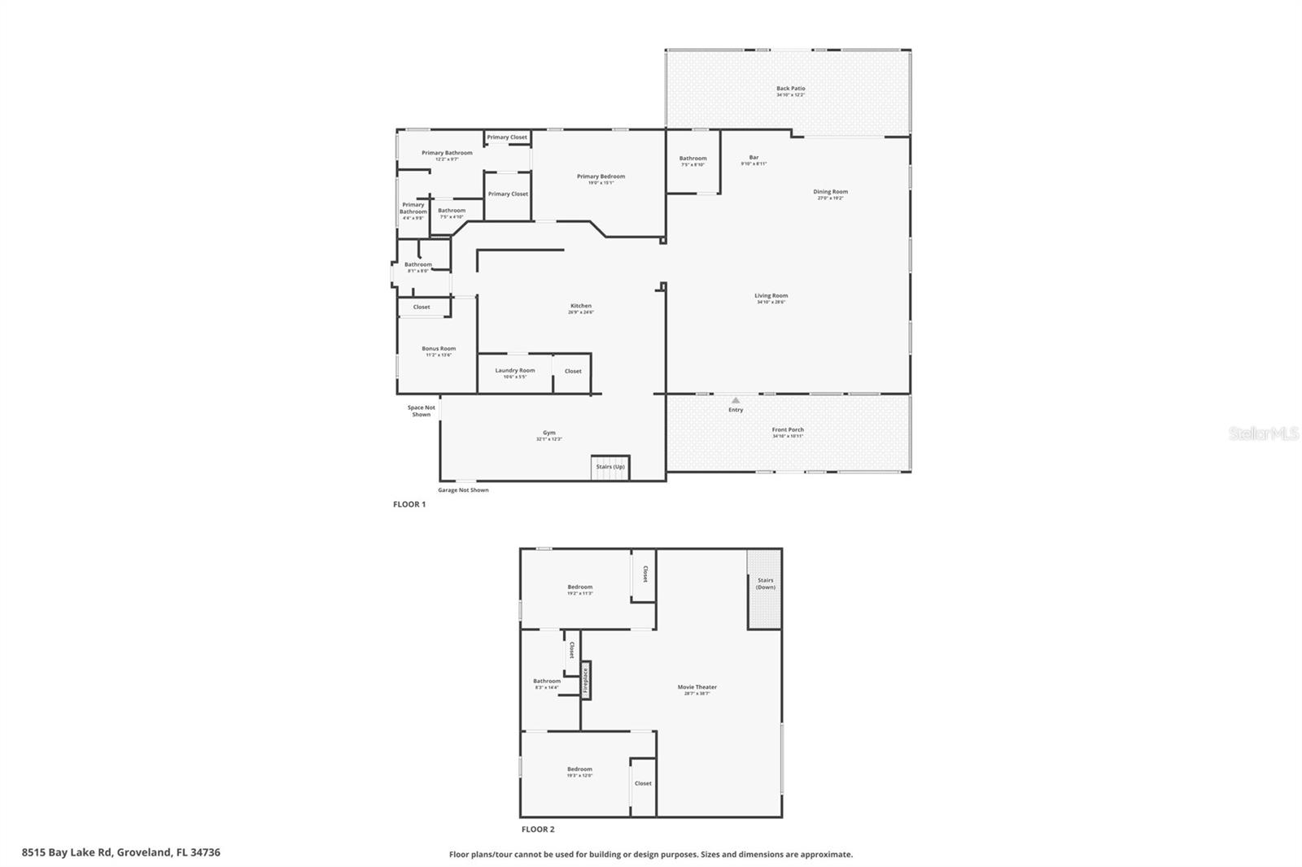8515 Bay Lake Road, GROVELAND, FL 34736
Contact Tropic Shores Realty
Schedule A Showing
Request more information
- MLS#: G5103464 ( Residential )
- Street Address: 8515 Bay Lake Road
- Viewed: 183
- Price: $2,500,000
- Price sqft: $307
- Waterfront: No
- Year Built: 2018
- Bldg sqft: 8134
- Bedrooms: 4
- Total Baths: 5
- Full Baths: 4
- 1/2 Baths: 1
- Garage / Parking Spaces: 8
- Days On Market: 126
- Additional Information
- Geolocation: 28.4708 / -81.908
- County: LAKE
- City: GROVELAND
- Zipcode: 34736
- Subdivision: Groveland Farms 212324
- Provided by: WHEATLEY REALTY GROUP
- Contact: Alison Wheatley
- 352-227-3834

- DMCA Notice
-
DescriptionYour own private oasis! Experience ultimate privacy in this one of a kind gated Estate surrounded by lush landscaping and premium horse fencing. This custom built home offers steel frame and poured concrete construction, bulletproof glass front windows, and a metal roof for exceptional durability and peace of mind. Inside, enjoy a spacious open floor plan filled with natural light, designer lighting, and seamless indoor outdoor living. The chefs kitchen features quartz countertops, breakfast bar, Samsung cooktop, double oven, and tall cabinetry. A convenient flex room adjacent to the kitchen is perfect for a gym or office, plus a full bath and laundry room nearby. The spacious living/dining area has lots of natural light and offers ample space for entertainment and includes a full bar with refrigerator and a guest half bath. The primary suite features dual walk in closets, double vanities, a large walk in shower, and a corner Jacuzzi tub framed by picture windows. An additional bedroom is located on the main level for convenience. Upstairs includes two bedrooms with a shared Jack & Jill bath, a media/game room, theater with fireplace, and a spacious balcony overlooking the front of the property. Interior finishes include luxury vinyl plank flooring and porcelain tile throughout. Screened porches at the front and rear provide perfect spaces to relax, with a hot tub on the rear porch included. Car enthusiasts will love the garage space for up to 8 vehicles, featuring RV/boat doors, 240V electrics and an air conditioned detached garage with full bath. The barn offers flexible use with open plan space easily convertible to two large stalls, plus a tack room with feed/hay storage. Property includes large and small pastures, with the smaller pasture previously used as a riding arena. Fully fenced grounds complete this impressive estate. Looking for more land? The adjacent 4.88 acre vacant parcel is also available for purchase!
Property Location and Similar Properties
Features
Appliances
- Bar Fridge
- Cooktop
- Dishwasher
- Disposal
- Dryer
- Electric Water Heater
- Microwave
- Range
- Range Hood
- Refrigerator
- Washer
- Water Filtration System
- Water Softener
Home Owners Association Fee
- 0.00
Carport Spaces
- 0.00
Close Date
- 0000-00-00
Cooling
- Central Air
Country
- US
Covered Spaces
- 0.00
Exterior Features
- Balcony
Fencing
- Wire
- Wood
Flooring
- Luxury Vinyl
- Tile
Garage Spaces
- 8.00
Heating
- Central
- Electric
Insurance Expense
- 0.00
Interior Features
- Ceiling Fans(s)
- Eat-in Kitchen
- High Ceilings
- Living Room/Dining Room Combo
- Primary Bedroom Main Floor
- Stone Counters
- Window Treatments
Legal Description
- GROVELAND FARMS 21-23-24 S 1/2 OF TRACTS 25 & 26--LESS 66 FT RD R/W IN TRACT 25--PB 2 PGS 10-11 ORB 5749 PG 1838 ORB 6369 PG 545
Levels
- Two
Living Area
- 5092.00
Area Major
- 34736 - Groveland
Net Operating Income
- 0.00
Occupant Type
- Owner
Open Parking Spaces
- 0.00
Other Expense
- 0.00
Parcel Number
- 01-22-24-2600-025-00001
Parking Features
- Circular Driveway
- Driveway
- Oversized
- RV Garage
- Tandem
Property Type
- Residential
Roof
- Metal
Sewer
- Septic Tank
Tax Year
- 2024
Township
- 22S
Utilities
- Electricity Connected
Views
- 183
Virtual Tour Url
- https://media.devoredesign.com/videos/019a0c4d-b1d0-723a-93c3-4da3bd186291?v=145
Water Source
- Well
Year Built
- 2018



