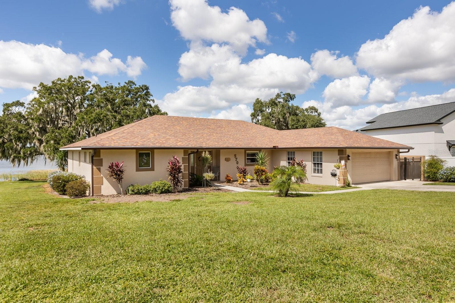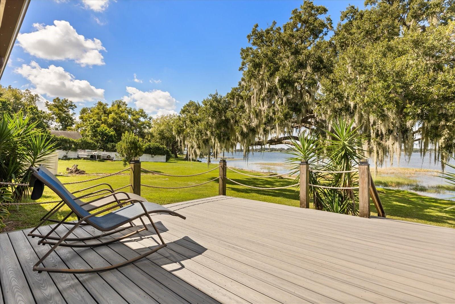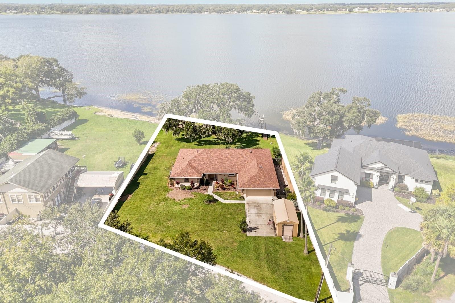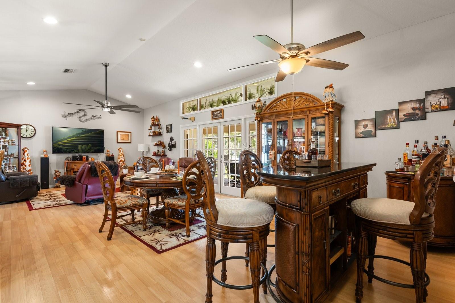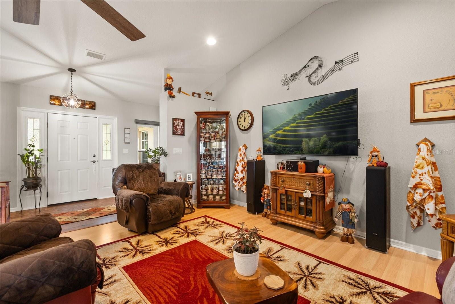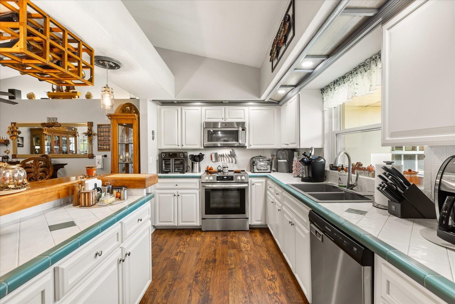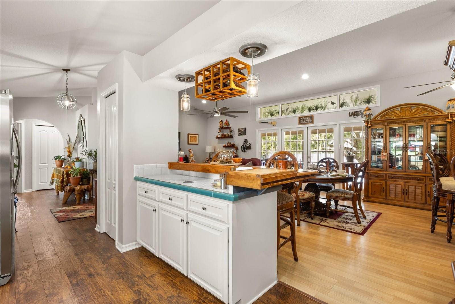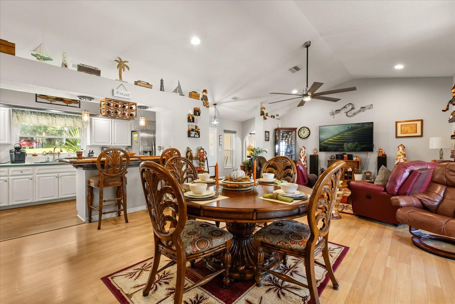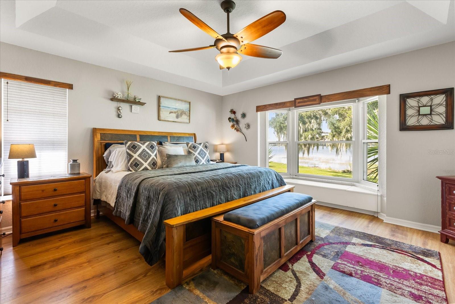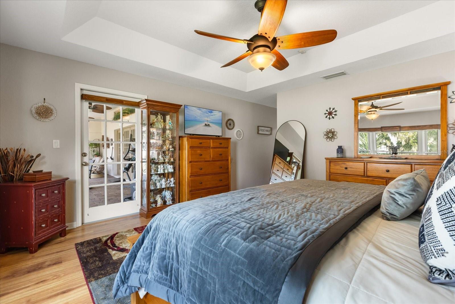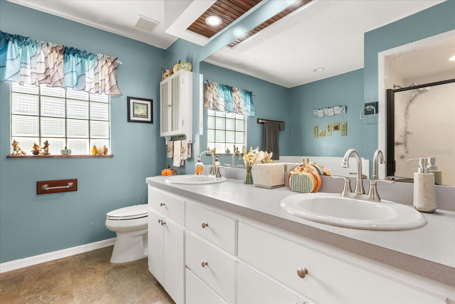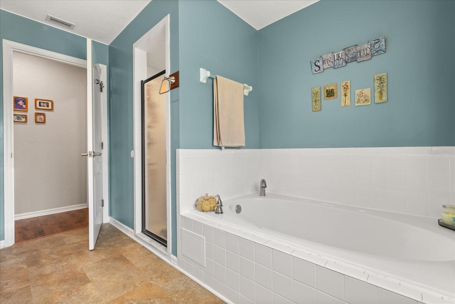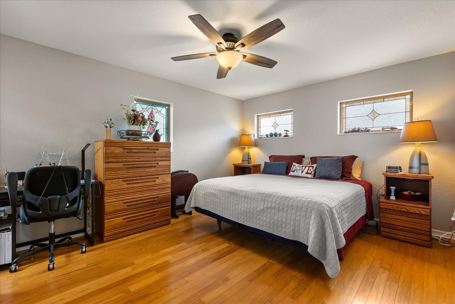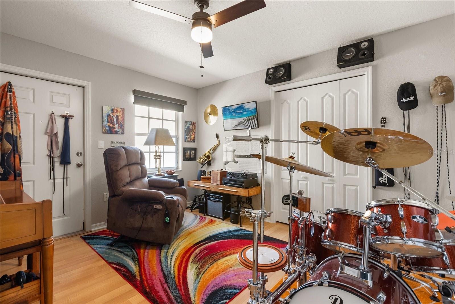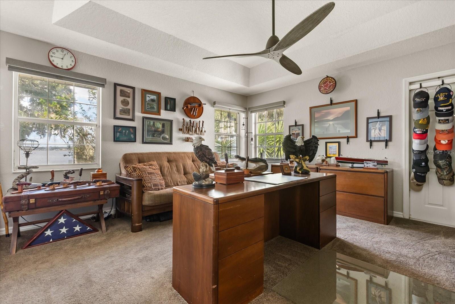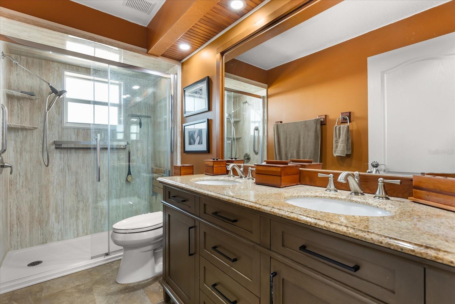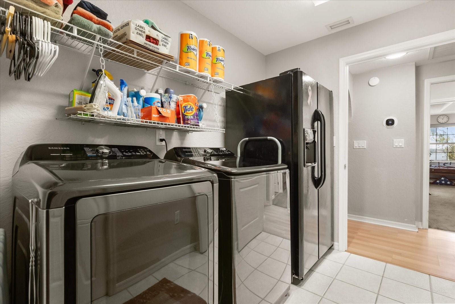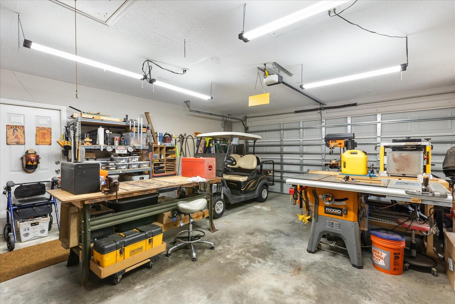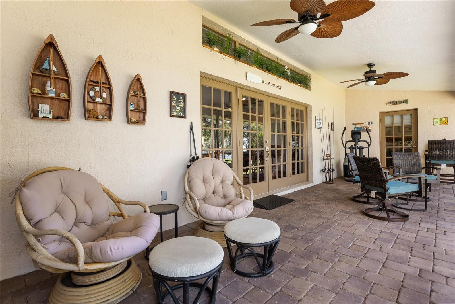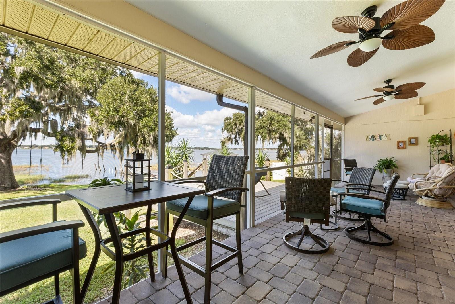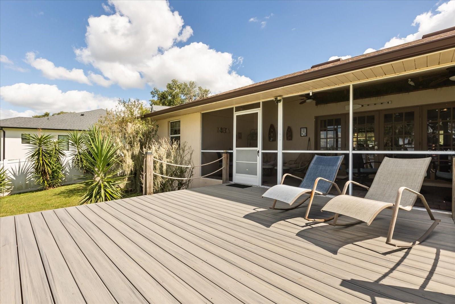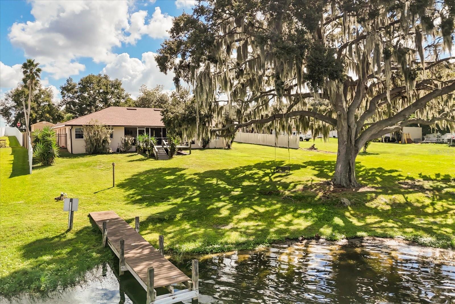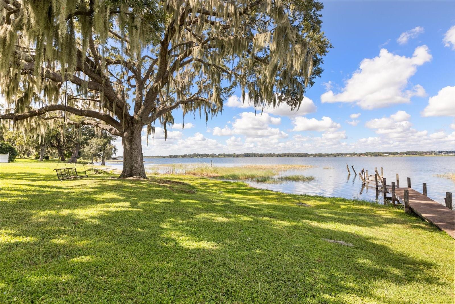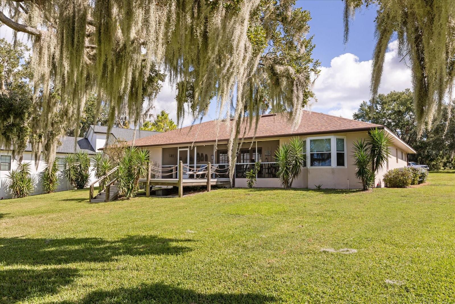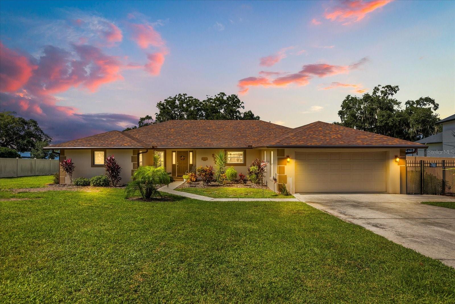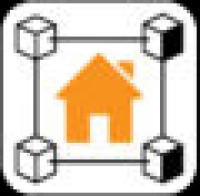570 James Place, AUBURNDALE, FL 33823
Contact Broker IDX Sites Inc.
Schedule A Showing
Request more information
- MLS#: G5103461 ( Residential )
- Street Address: 570 James Place
- Viewed: 2
- Price: $540,000
- Price sqft: $180
- Waterfront: No
- Year Built: 1993
- Bldg sqft: 2998
- Bedrooms: 3
- Total Baths: 2
- Full Baths: 2
- Garage / Parking Spaces: 2
- Days On Market: 5
- Additional Information
- Geolocation: 28.1282 / -81.7959
- County: POLK
- City: AUBURNDALE
- Zipcode: 33823
- Elementary School: Lena Vista Elem
- Middle School: Stambaugh
- High School: Auburndale
- Provided by: EXP REALTY LLC
- Contact: Edalys Ramos
- 888-883-8509

- DMCA Notice
-
DescriptionAmazing opportunity to own a beautifully updated lakefront home on Lake Juliana. Experience exquisite lakefront living at its best with this 3 bedroom, 2 bath home plus a bonus room or office situated on a 0.54 acre corner lot with approximately 120 feet of waterfront. Enjoy stunning sunset views, direct boating access, and the freedom of no HOA. This property also qualifies for USDA 100 percent financing, offering an incredible chance for affordable lakefront ownership. Bedrooms 2 and 3 feature separate entrances, ideal for multigenerational living or income producing potential. Inside, you will find an open floor plan with a split bedroom layout for privacy. When you tour this home you'll notice the huge amount of storage! The homeowners have meticulously maintained this property, and nearly every major detail has been updated, including a newer roof (2021) and gutters with gutter guards., 4 ton 14.3 SEER air conditioning system (2023), 50 gallon water tank (2021), and Ultraviolet in duct air purification system (2025). The kitchen and both bathrooms feature luxury vinyl flooring, LED recessed lighting, and updated vanity, showers, and fixtures. Additional upgrades include a Jacuzzi walk in shower (2020), newer appliances including washer and dryer (2020), dishwasher (2023), stove (2024), plus a new combination water softener and whole house filter system (2025). The home also features new pavers in the screened lanai, a 20x10 storage shed, newer windows, new carpet in the office (2024), updated lighting and hardware. Enjoy mornings on your screened lanai overlooking the lake or afternoons fishing and boating from your private dock. Surrounded by mature oak trees and nicely manicured landscaping, this home offers an exceptional combination of comfort, flexibility, and waterfront living.
Property Location and Similar Properties
Features
Appliances
- Dishwasher
- Dryer
- Electric Water Heater
- Microwave
- Other
- Range Hood
- Refrigerator
- Washer
Home Owners Association Fee
- 0.00
Carport Spaces
- 0.00
Close Date
- 0000-00-00
Cooling
- Central Air
Country
- US
Covered Spaces
- 0.00
Exterior Features
- Other
- Storage
Flooring
- Carpet
- Laminate
- Luxury Vinyl
- Vinyl
Garage Spaces
- 2.00
Heating
- Central
High School
- Auburndale High School
Insurance Expense
- 0.00
Interior Features
- Ceiling Fans(s)
- High Ceilings
- Living Room/Dining Room Combo
- Open Floorplan
- Solid Surface Counters
- Split Bedroom
- Thermostat
- Tray Ceiling(s)
- Walk-In Closet(s)
- Window Treatments
Legal Description
- BEG 1994 FT W OF NE COR OF NE1/4 RUN S 108 FT W TO LK JULIANA NELY ALONG LK TO N-LINE OF NE1/4 E 200 FT TO POB
Levels
- One
Living Area
- 2208.00
Lot Features
- Landscaped
- Oversized Lot
- Private
Middle School
- Stambaugh Middle
Area Major
- 33823 - Auburndale
Net Operating Income
- 0.00
Occupant Type
- Owner
Open Parking Spaces
- 0.00
Other Expense
- 0.00
Parcel Number
- 25-27-22-000000-013020
Pets Allowed
- Yes
Property Type
- Residential
Roof
- Shingle
School Elementary
- Lena Vista Elem
Sewer
- Septic Tank
Tax Year
- 2024
Township
- 27
Utilities
- BB/HS Internet Available
- Cable Available
- Cable Connected
- Electricity Connected
Virtual Tour Url
- https://www.propertypanorama.com/instaview/stellar/G5103461
Water Source
- Well
Year Built
- 1993
Zoning Code
- RC



