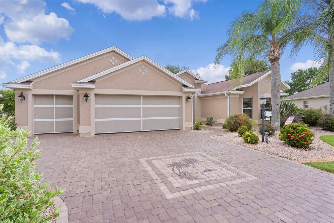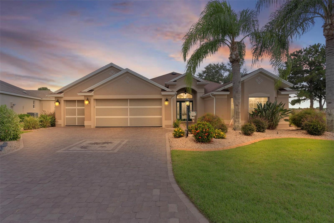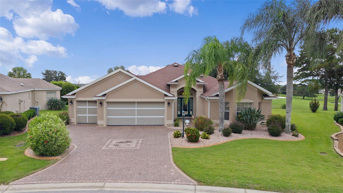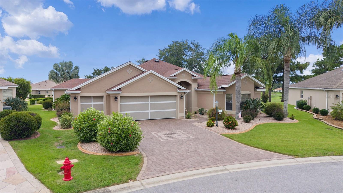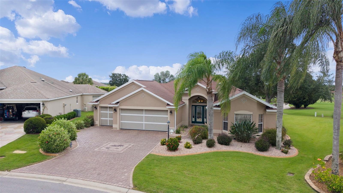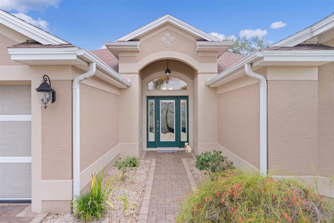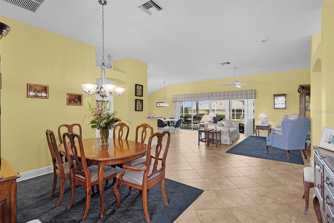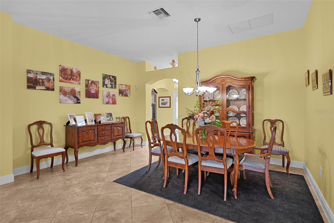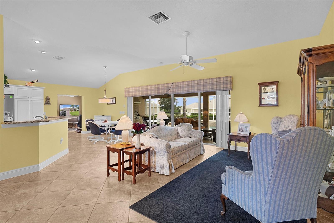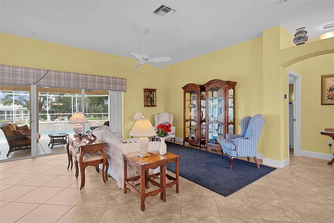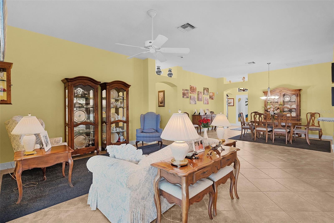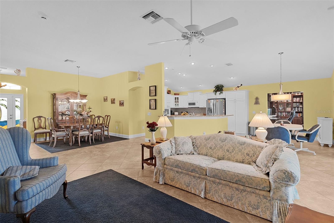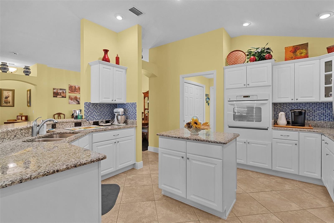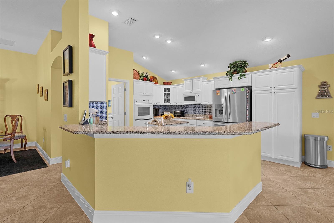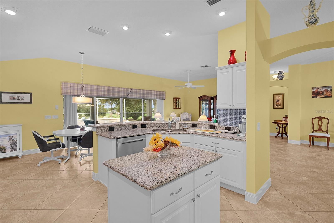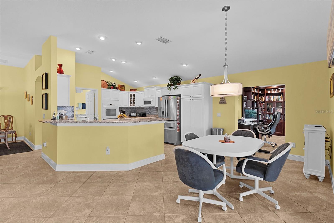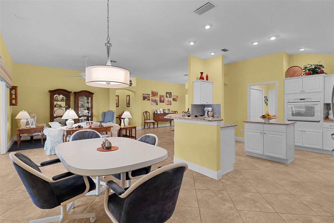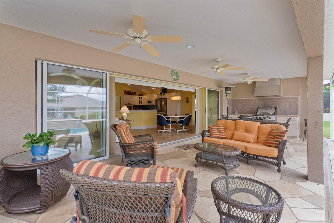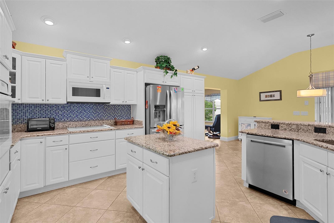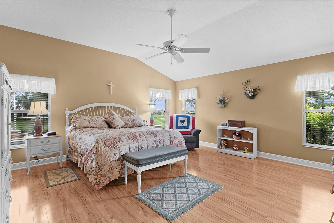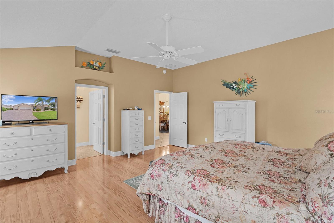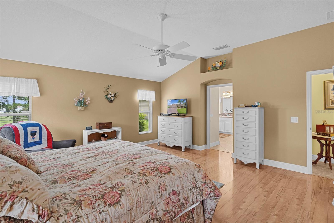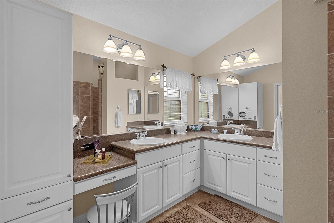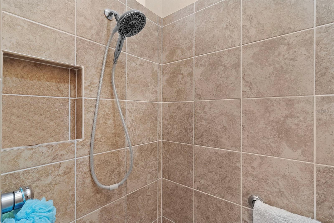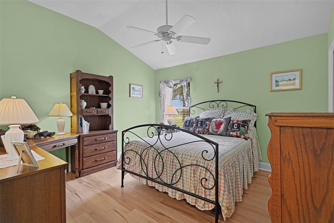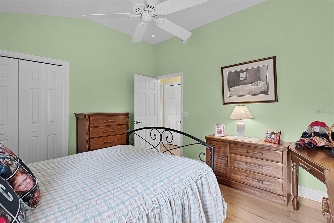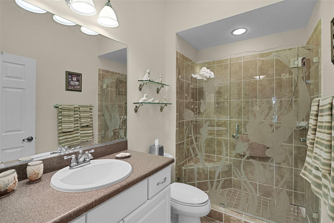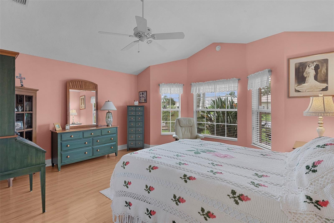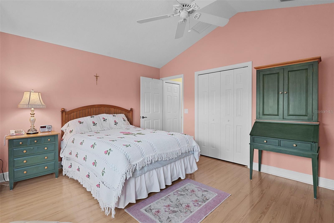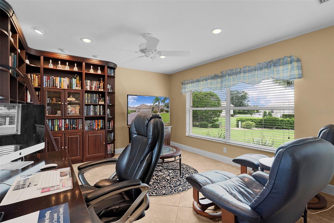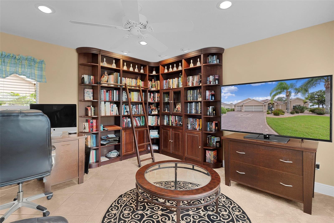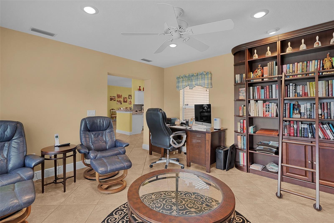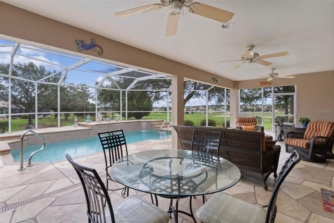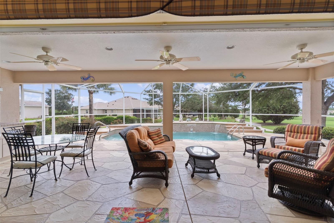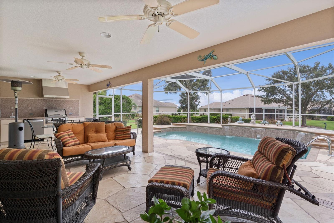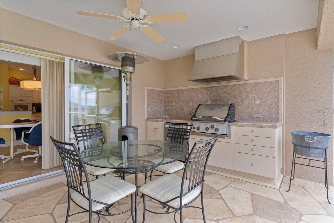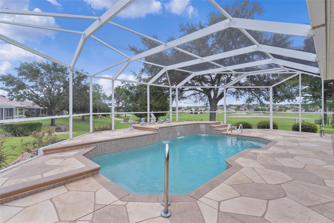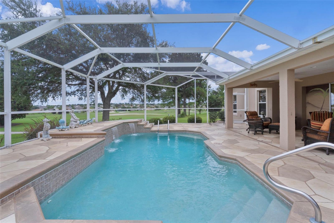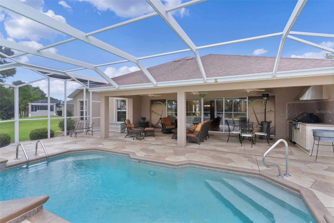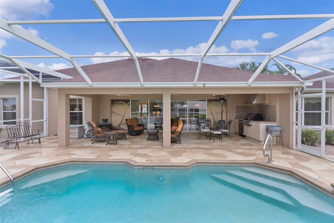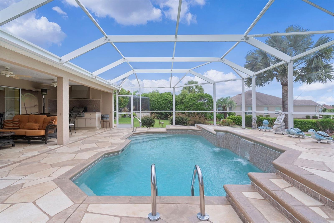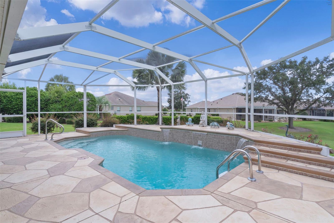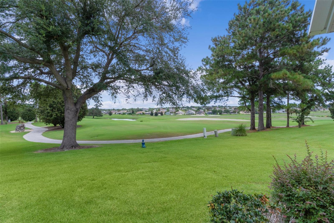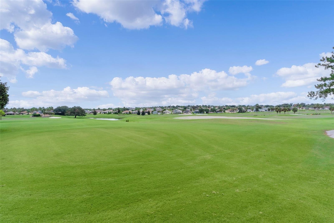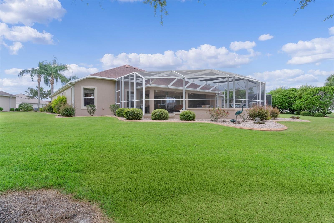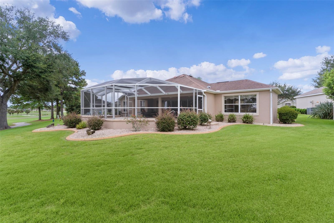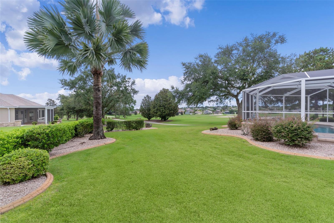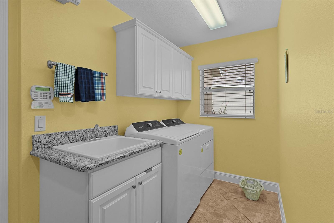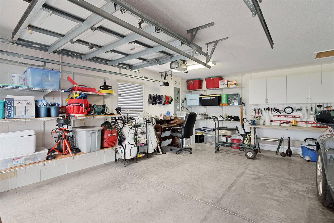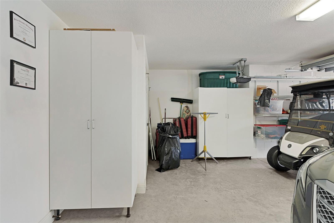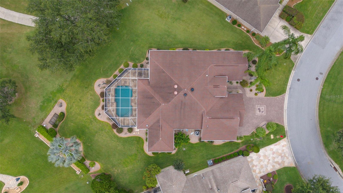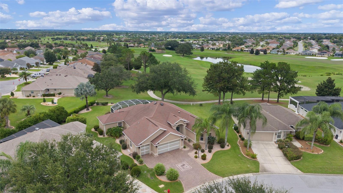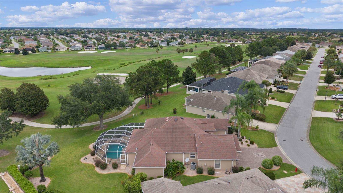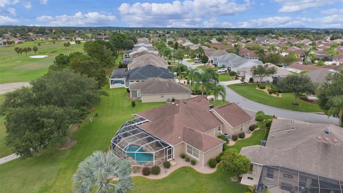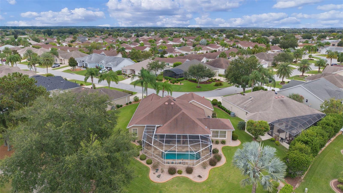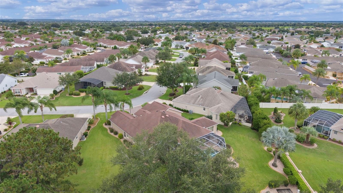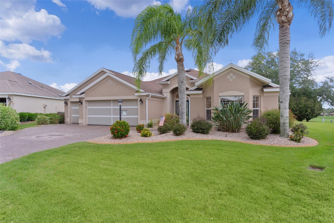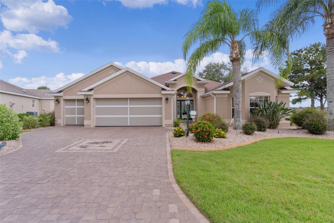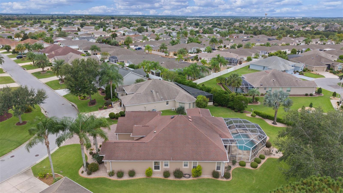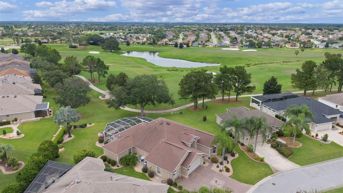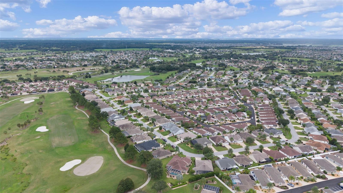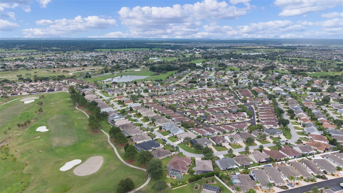859 Chapman Loop, THE VILLAGES, FL 32162
Contact Broker IDX Sites Inc.
Schedule A Showing
Request more information
- MLS#: G5101821 ( Residential )
- Street Address: 859 Chapman Loop
- Viewed: 151
- Price: $926,000
- Price sqft: $260
- Waterfront: No
- Year Built: 2008
- Bldg sqft: 3556
- Bedrooms: 3
- Total Baths: 2
- Full Baths: 2
- Garage / Parking Spaces: 2
- Days On Market: 59
- Additional Information
- Geolocation: 28.8749 / -81.9732
- County: SUMTER
- City: THE VILLAGES
- Zipcode: 32162
- Subdivision: Villages Of Sumter
- Provided by: DOWN HOME REALTY, LLLP
- Contact: Mike Joy
- 352-753-0976

- DMCA Notice
-
DescriptionLocation, Location, Location! This stunning expanded Lantana Model with pool and bonus room is perfectly situated on an elevated homesite overlooking the Havana Kenya Championship Golf Course in the desirable Village of Hemingway. Offering 3 bedrooms, 2 baths, and a spacious 15x15 bonus room, this home combines comfort, style, and countless upgrades. Major updates include roof (2013), HVAC (2017), washer & dryer (2022), pool pump (2022), summer kitchen refrigerator (2023), freshly painted exterior, and pool cage rescreened (2017). Outdoors, enjoy enhanced landscaping, a private pool with waterfall, stamped concrete lanai and pool deck, paver driveway, and lightning rods for peace of mind. Inside, thoughtful details shine with an etched glass front door and sidelights, retractable garage screen doors, extra garage cabinetry with attic stairs, solar tubes, granite countertops, and a guest bath with a glass enclosed shower. The spacious primary suite features dual sinks, a tiled shower, and generous storage. Whether entertaining by the pool or relaxing with tranquil golf course views, this home is truly an entertainers paradise. Schedule your private showing today and start living the lifestyle youve been waiting for!
Property Location and Similar Properties
Features
Appliances
- Built-In Oven
- Cooktop
- Dishwasher
- Disposal
- Dryer
- Electric Water Heater
- Ice Maker
- Microwave
- Refrigerator
- Washer
Association Amenities
- Basketball Court
- Clubhouse
- Fitness Center
- Gated
- Golf Course
- Park
- Pickleball Court(s)
- Pool
- Recreation Facilities
- Security
- Shuffleboard Court
- Spa/Hot Tub
- Storage
- Tennis Court(s)
- Trail(s)
Home Owners Association Fee
- 199.00
Home Owners Association Fee Includes
- Common Area Taxes
- Pool
- Management
- Other
- Recreational Facilities
- Security
Association Name
- JENNIFER FARLOW
Association Phone
- 352-751-3939
Carport Spaces
- 0.00
Close Date
- 0000-00-00
Cooling
- Central Air
- Attic Fan
Country
- US
Covered Spaces
- 0.00
Exterior Features
- Outdoor Kitchen
- Rain Gutters
- Sliding Doors
- Sprinkler Metered
Flooring
- Ceramic Tile
- Laminate
Furnished
- Negotiable
Garage Spaces
- 2.00
Heating
- Central
Insurance Expense
- 0.00
Interior Features
- High Ceilings
- Open Floorplan
- Primary Bedroom Main Floor
- Solid Surface Counters
- Stone Counters
- Thermostat
- Walk-In Closet(s)
Legal Description
- LOT 46 THE VILLAGES OF SUMTER UNIT NO 137 PB 9 PGS 18-18A
Levels
- One
Living Area
- 2465.00
Lot Features
- Irregular Lot
- On Golf Course
- Oversized Lot
- Paved
Area Major
- 32162 - Lady Lake/The Villages
Net Operating Income
- 0.00
Occupant Type
- Owner
Open Parking Spaces
- 0.00
Other Expense
- 0.00
Parcel Number
- D36E046
Pets Allowed
- Breed Restrictions
- Cats OK
- Dogs OK
- Number Limit
Pool Features
- Child Safety Fence
- Gunite
- In Ground
- Pool Alarm
- Screen Enclosure
Possession
- Close Of Escrow
Property Type
- Residential
Roof
- Shingle
Sewer
- Public Sewer
Tax Year
- 2024
Township
- 18S
Utilities
- Cable Connected
- Electricity Connected
- Public
- Sewer Connected
- Sprinkler Meter
- Water Connected
View
- Golf Course
Views
- 151
Virtual Tour Url
- https://track.pstmrk.it/3s/www.zillow.com%2Fview-imx%2Fcf6a6887-cb5a-4701-9b71-a598b1d8b266%3Fwl%3Dtrue%26setAttribution%3Dmls%26initialViewType%3Dpano/cUpU/bfK-AQ/AQ/b1e2e693-42db-4181-b54d-c6a5330b23dd/5/ehqQxy-hp7
Water Source
- None
Year Built
- 2008
Zoning Code
- R1



