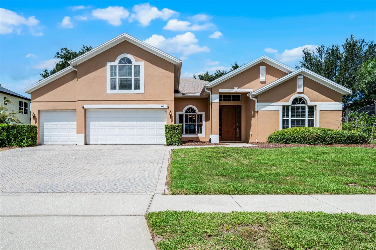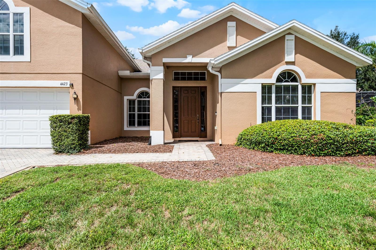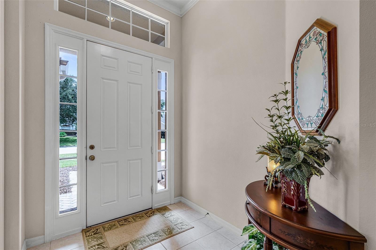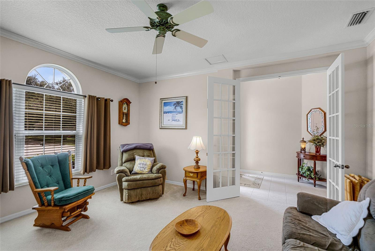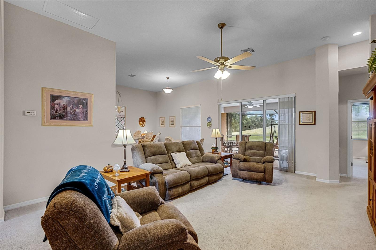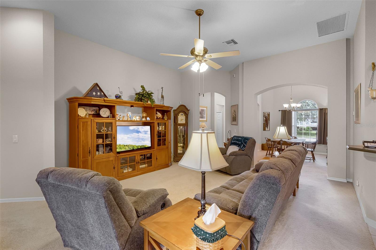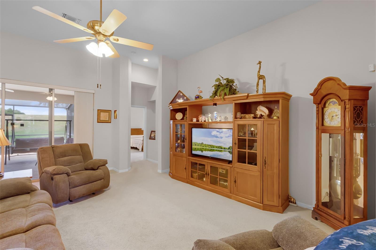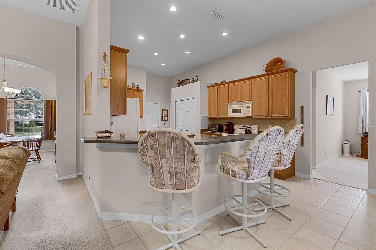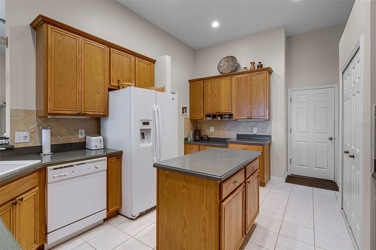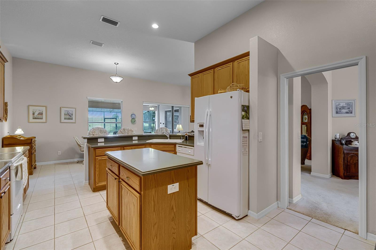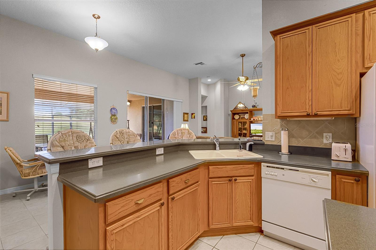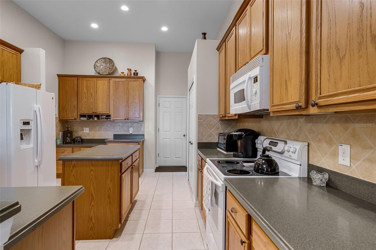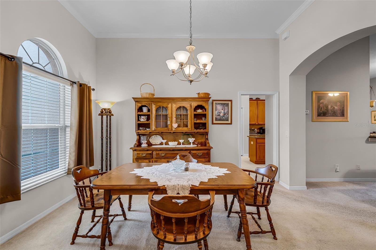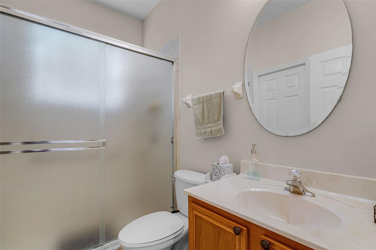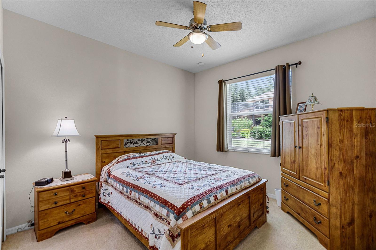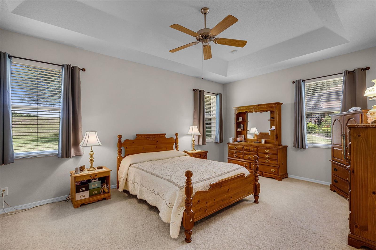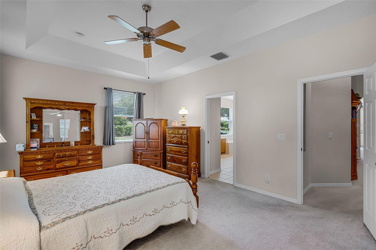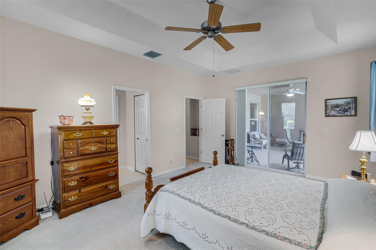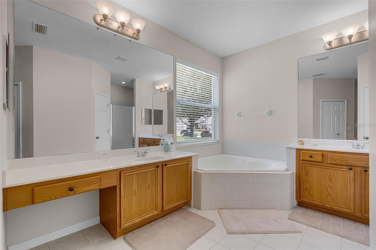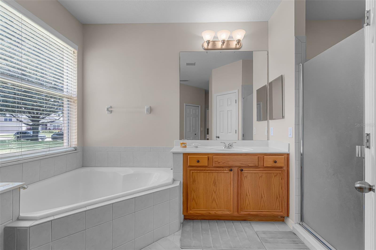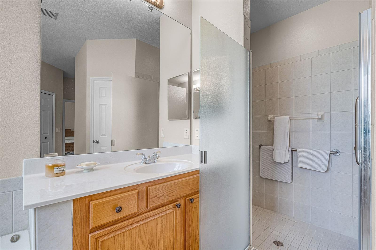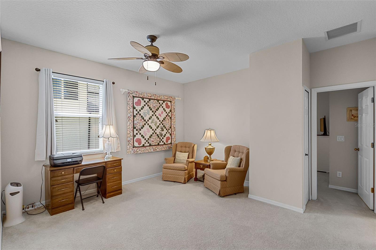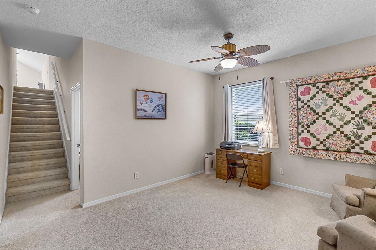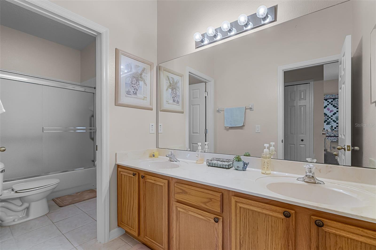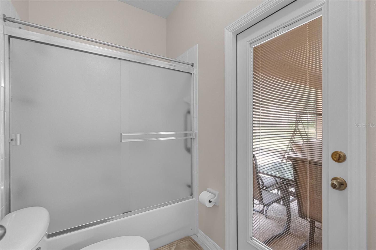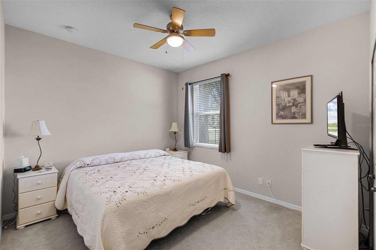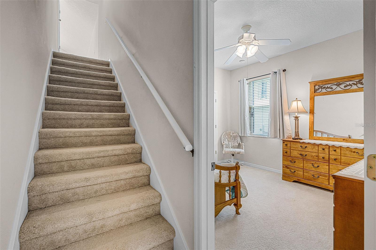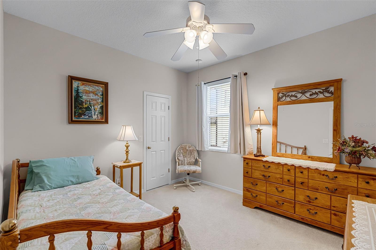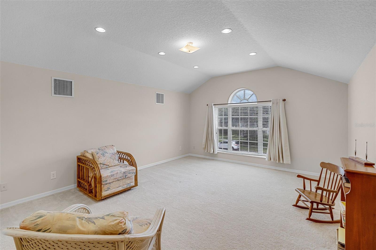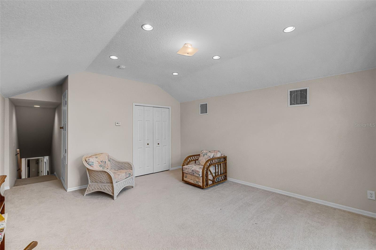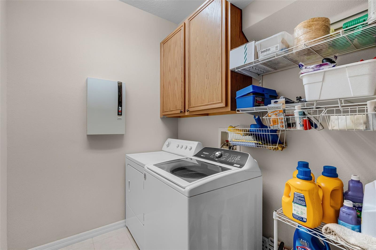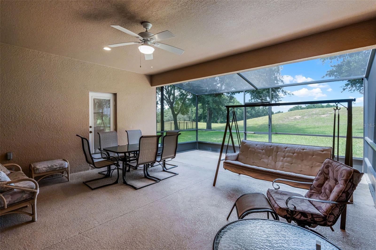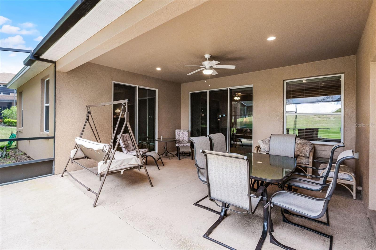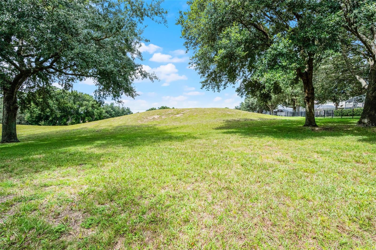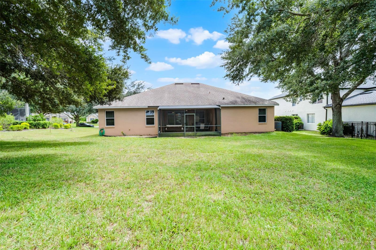4423 Rock Hill Loop, APOPKA, FL 32712
Contact Broker IDX Sites Inc.
Schedule A Showing
Request more information
- MLS#: G5101681 ( Residential )
- Street Address: 4423 Rock Hill Loop
- Viewed: 8
- Price: $600,000
- Price sqft: $142
- Waterfront: No
- Year Built: 2005
- Bldg sqft: 4218
- Bedrooms: 4
- Total Baths: 3
- Full Baths: 3
- Days On Market: 9
- Additional Information
- Geolocation: 28.7419 / -81.5361
- County: ORANGE
- City: APOPKA
- Zipcode: 32712
- Subdivision: Rock Spgs Rdg Ph Ivb
- Elementary School: Kelly Park
- Middle School: Kelly Park
- High School: Apopka

- DMCA Notice
-
DescriptionLive the Florida lifestyle youve been dreaming of in this gorgeous property in Apopka! This 4 bedroom, 3 bathroom home with a bonus loft and home office space offers the perfect balance of elegance, comfort, and flexibility, all on a generous 0.3 acre corner lot with golf course views. From morning coffee on the screened in lanai to evenings spent hosting friends in the formal dining room, every detail of this home is designed for connection and enjoyment. The versatile front living room could be used as a private office, making it easy to host clients without interrupting family life. The kitchen, with its expansive counters, bonus island, breakfast bar, and crown molded cabinetry, flows seamlessly into the open living area so youre never far from the conversation. A nearby bonus room and upstairs loft provide endless options! Whether you need a study nook, media room, play space, or creative studio, this home has plenty of space to be tailored to the needs of your family. At the end of the day, retreat to the primary suite where private lanai access, dual walk in closets, and a spa inspired bathroom awaits. Boasting dual vanities, a soaking tub, and a walk in shower this bathroom makes relaxation effortless. Additional bedrooms are spacious, bright, and inviting, giving everyone a place to feel at home. Outdoors, the screened lanai invites you to unwind pest free while enjoying golf course views, and the spacious backyard is perfect for family fun, weekend barbecues, or letting four legged friends roam freely. Beyond your backyard, adventure and convenience await! Explore nearby Wekiwa Springs and local parks, enjoy boutique shopping and dining in downtown Apopka or Mount Dora, and take advantage of easy access to highways for a quick commute. With Disney and Universal less than 40 minutes away, and with everything you need close by, this home offers not just a place to live, but a lifestyle filled with relaxation, recreation, and connection. Don't wait to make this stunning home your own, start to envision your new life here and schedule a private showing TODAY!!
Property Location and Similar Properties
Features
Appliances
- Microwave
- Range
- Refrigerator
Home Owners Association Fee
- 136.00
Association Name
- Leland Mgt.
Association Phone
- 407-781-1190
Carport Spaces
- 0.00
Close Date
- 0000-00-00
Cooling
- Central Air
Country
- US
Covered Spaces
- 0.00
Exterior Features
- Sidewalk
Flooring
- Carpet
- Tile
Garage Spaces
- 3.00
Heating
- Central
High School
- Apopka High
Insurance Expense
- 0.00
Interior Features
- Ceiling Fans(s)
- Eat-in Kitchen
- High Ceilings
- Primary Bedroom Main Floor
- Walk-In Closet(s)
Legal Description
- ROCK SPRINGS RIDGE PHASE IV-B 55/103 LOT635
Levels
- Two
Living Area
- 3173.00
Lot Features
- Corner Lot
- Oversized Lot
Middle School
- Kelly Park
Area Major
- 32712 - Apopka
Net Operating Income
- 0.00
Occupant Type
- Owner
Open Parking Spaces
- 0.00
Other Expense
- 0.00
Parcel Number
- 17-20-28-7424-06-350
Parking Features
- Driveway
Pets Allowed
- Yes
Property Type
- Residential
Roof
- Shingle
School Elementary
- Kelly Park
Sewer
- Public Sewer
Style
- Contemporary
Tax Year
- 2024
Township
- 20
Utilities
- Electricity Available
- Water Available
View
- Golf Course
Virtual Tour Url
- https://www.zillow.com/view-imx/eb08fade-3fb2-4f7f-9d69-ba352973c808?wl=true&setAttribution=mls&initialViewType=pano
Water Source
- Public
Year Built
- 2005
Zoning Code
- PUD



