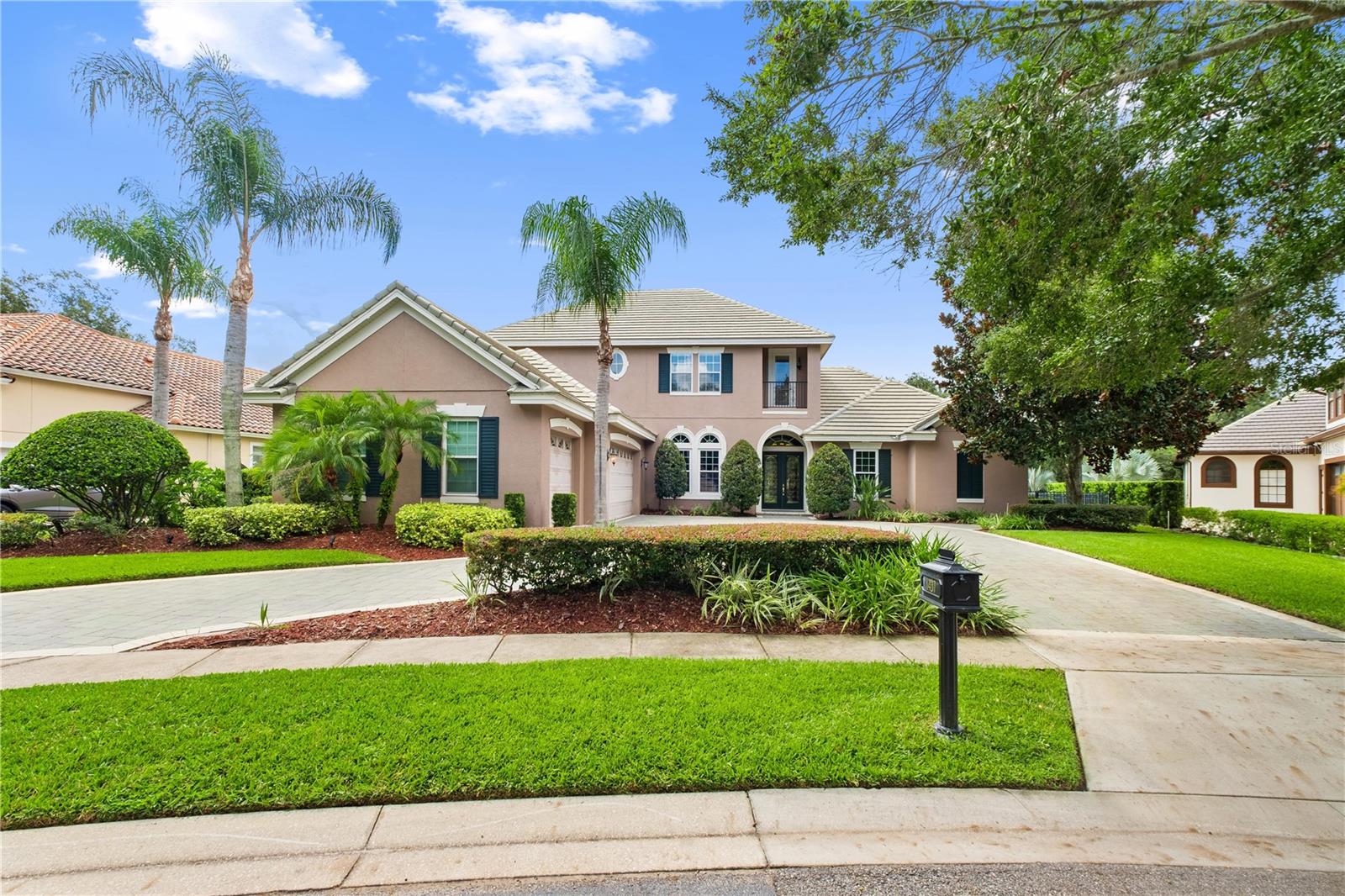1437 Langham Terrace, LAKE MARY, FL 32746
Contact Broker IDX Sites Inc.
Schedule A Showing
Request more information
- MLS#: G5101377 ( Residential )
- Street Address: 1437 Langham Terrace
- Viewed: 137
- Price: $1,250,000
- Price sqft: $223
- Waterfront: No
- Year Built: 2002
- Bldg sqft: 5610
- Bedrooms: 4
- Total Baths: 4
- Full Baths: 4
- Garage / Parking Spaces: 3
- Days On Market: 11
- Additional Information
- Geolocation: 28.7876 / -81.3714
- County: SEMINOLE
- City: LAKE MARY
- Zipcode: 32746
- Subdivision: Reserve At Heathrow
- Elementary School: Heathrow
- Middle School: Markham Woods
- High School: Seminole
- Provided by: CHARLES RUTENBERG REALTY ORLANDO
- Contact: Buyana Espada
- 407-622-2122

- DMCA Notice
-
DescriptionOne or more photo(s) has been virtually staged. Experience the pinnacle of Florida luxury living in this masterfully designed custom home, nestled in the Reserve at HeathrowSeminole Countys premier golf and country club community. Set on a private .33 acre lot with no rear neighbors, this virtually staged residence exudes timeless elegance and contemporary comfort, offering over 4,386 sqft of refined living space. This stunning two story home welcomes you with a barrel tile roof, arched windows, double entry doors, and a grand paver driveway leading to a three car garage. Lush landscaping and mature palms enhance the curb appeal, while recent upgradesincluding two new AC units, newly installed water pipe in the selected area, and energy efficient windows on the first floor (excluding the primary suite)ensure lasting peace of mind. Step inside to a dramatic foyer and expansive great room with soaring ceilings, wood floors, crown moldings, and French doors that open to your own screened lanai oasis. Enjoy a sparkling saltwater pool, spa, and lush tropical landscapingperfect for outdoor entertaining or serene relaxation. The formal dining room is a showstopper, featuring a dazzling chandelier, tray ceilings, and tall arched windows, seamlessly connected to a stylish wet bar and a chef inspired gourmet kitchen. Outfitted with custom cabinetry, granite countertops, a central island, and built in appliances, this kitchen is designed for both daily living and grand gatherings. Retreat to the palatial primary suite, a private haven with pool and garden views, direct lanai access, tray ceilings, crown molding, His & Her's walk in closets, and a spa like bath with dual vanities and a lavish garden tub. The main level also boasts a spacious home office with built in shelves and custom cabinetry, crown molding. Just across from the home office, a full bathroom with direct pool access offers ultimate convenience Upstairs, a generous game room and three spacious bedrooms await, each with walk in closets. The Jack and Jill bathroom features seperate His & Hers vanities and balcony access, while the fourth bedroom offers a private ensuite bathproviding comfort for family or guests. Enjoy exceptional amenities, including gated security and proximity to top rated schools, fine dining, and world class community features such as walking trails, sports courts, and more. This is a rare opportunity to own a showpiece home in one of Central Floridas most exclusive neighborhoods. Schedule your private tour today!
Property Location and Similar Properties
Features
Appliances
- Cooktop
- Dishwasher
- Dryer
- Microwave
- Range
- Refrigerator
- Washer
Home Owners Association Fee
- 325.00
Association Name
- Sentry Management
Association Phone
- 407 333 0884
Carport Spaces
- 0.00
Close Date
- 0000-00-00
Cooling
- Central Air
- Zoned
Country
- US
Covered Spaces
- 0.00
Exterior Features
- French Doors
- Private Mailbox
Fencing
- Fenced
Flooring
- Carpet
- Laminate
- Wood
Garage Spaces
- 3.00
Heating
- Central
High School
- Seminole High
Insurance Expense
- 0.00
Interior Features
- Cathedral Ceiling(s)
- Ceiling Fans(s)
- Crown Molding
- High Ceilings
- Kitchen/Family Room Combo
Legal Description
- LOT 51 RESERVE AT HEATHROW PB 55 PGS 94 THRU 96
Levels
- Two
Living Area
- 4386.00
Middle School
- Markham Woods Middle
Area Major
- 32746 - Lake Mary / Heathrow
Net Operating Income
- 0.00
Occupant Type
- Owner
Open Parking Spaces
- 0.00
Other Expense
- 0.00
Parcel Number
- 36-19-29-505-0000-0510
Pets Allowed
- Yes
Pool Features
- Heated
- Salt Water
Property Type
- Residential
Roof
- Tile
School Elementary
- Heathrow Elementary
Sewer
- Public Sewer
Tax Year
- 2024
Township
- 19
Utilities
- BB/HS Internet Available
- Cable Available
- Cable Connected
- Electricity Available
- Electricity Connected
Views
- 137
Virtual Tour Url
- https://www.propertypanorama.com/instaview/stellar/G5101377
Water Source
- Public
Year Built
- 2002
Zoning Code
- PUD




















































































