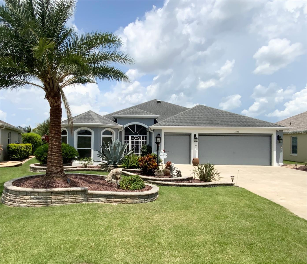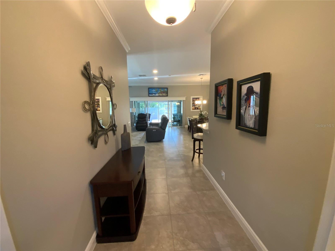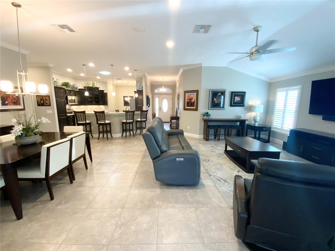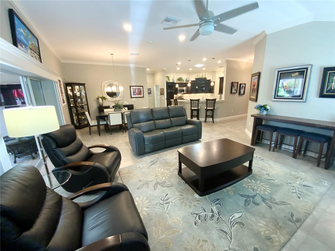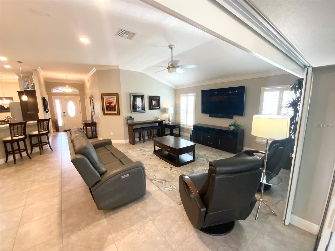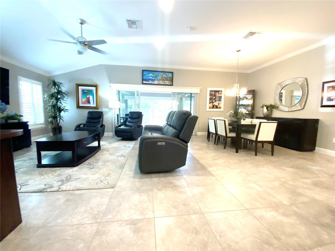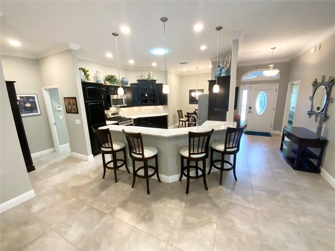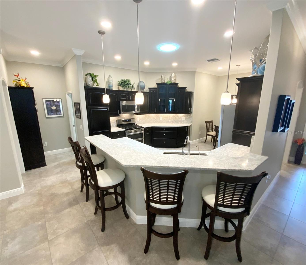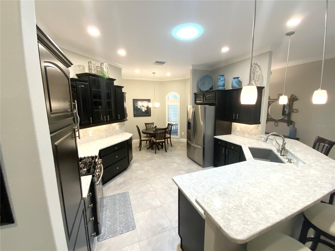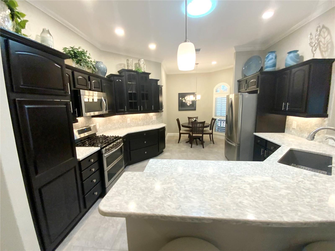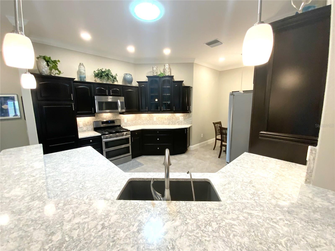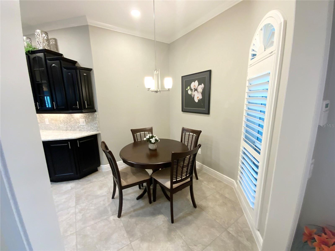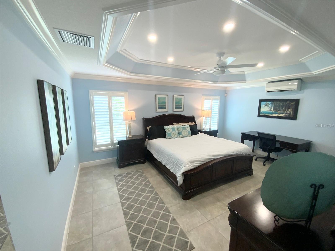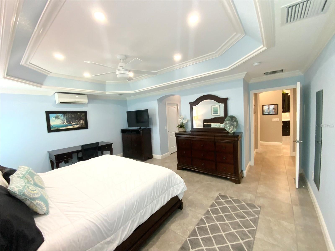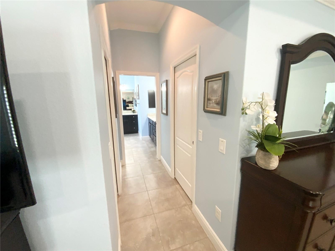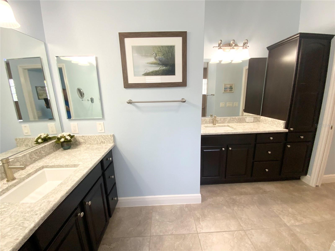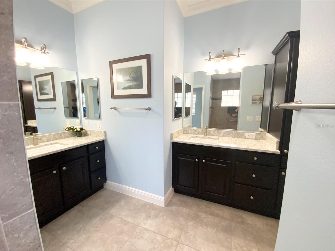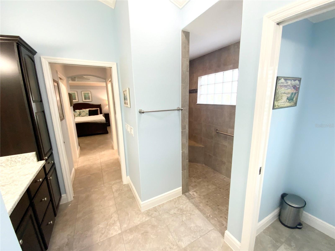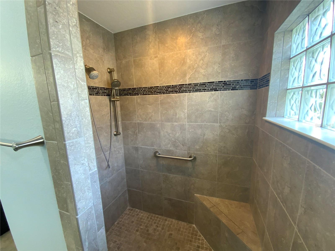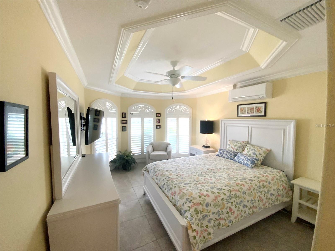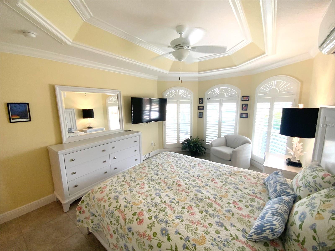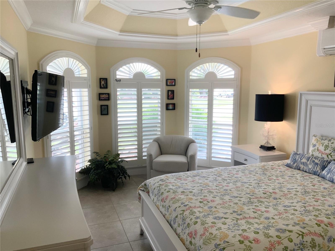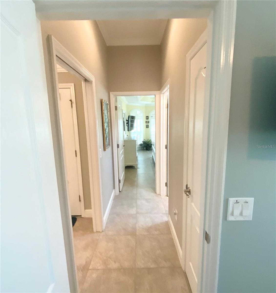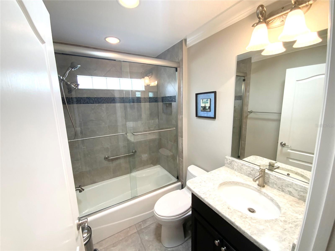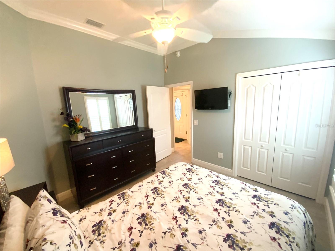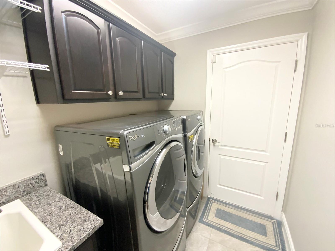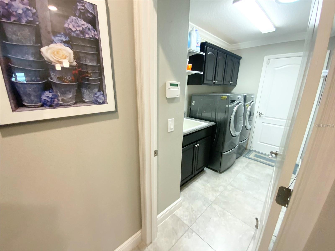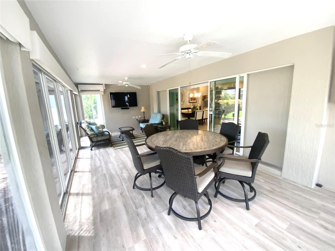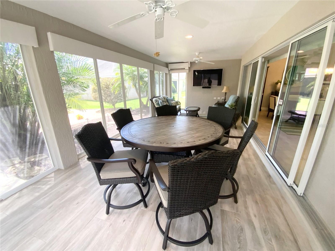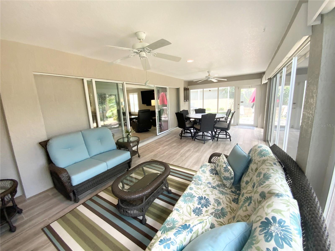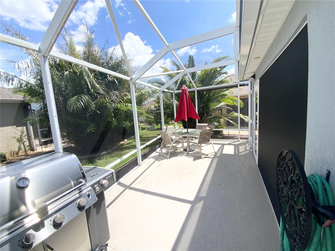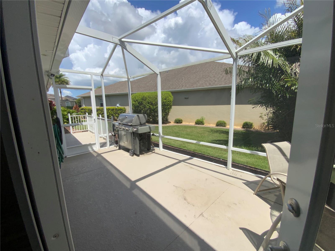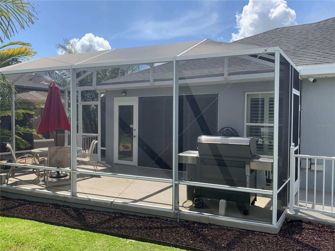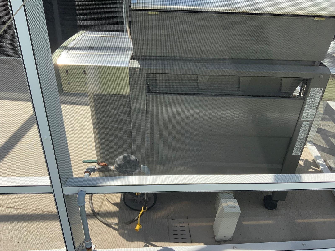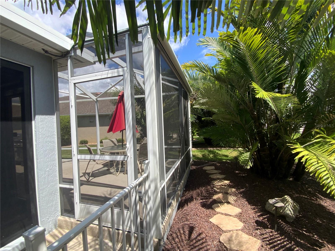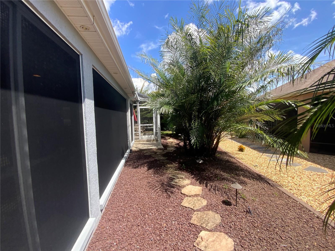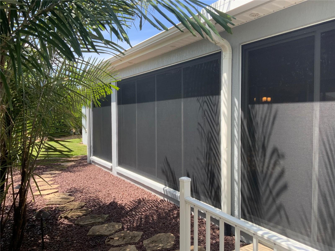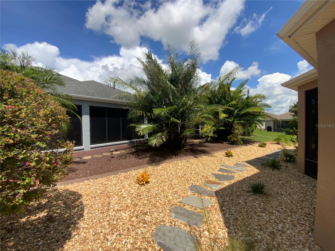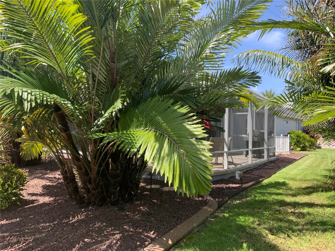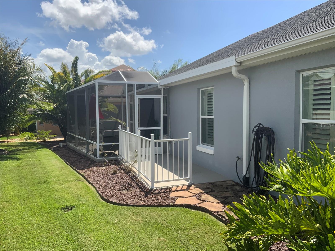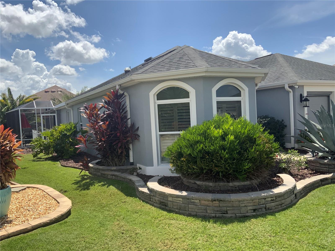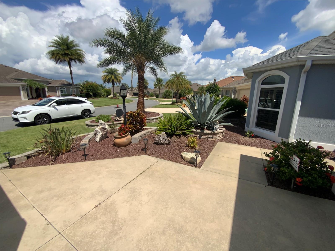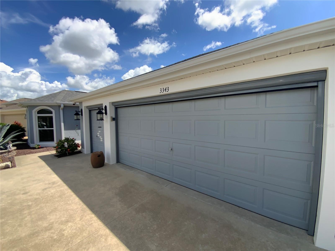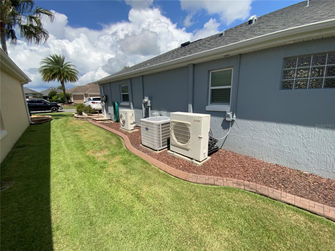3343 Hollyoak Way, THE VILLAGES, FL 32163
Contact Broker IDX Sites Inc.
Schedule A Showing
Request more information
- MLS#: G5099615 ( Residential )
- Street Address: 3343 Hollyoak Way
- Viewed: 4
- Price: $647,500
- Price sqft: $221
- Waterfront: No
- Year Built: 2014
- Bldg sqft: 2933
- Bedrooms: 3
- Total Baths: 2
- Full Baths: 2
- Garage / Parking Spaces: 2
- Days On Market: 4
- Additional Information
- Geolocation: 28.8526 / -82.005
- County: SUMTER
- City: THE VILLAGES
- Zipcode: 32163
- Subdivision: Villagessumter
- Provided by: RE/MAX PREMIER REALTY LADY LK
- Contact: Buddy Lewis
- 352-753-2029

- DMCA Notice
-
DescriptionOne or more photo(s) has been virtually staged. * a rare find in so many ways * premium upgrades everywhere you look *expanded luxurious begonia * spacious home heated & cooled throughout including lanai & garage (2933 sq ft) * gas utilities & appliances * fully paid bond * tons of custom trim work, crown molding, cornices, plantation shutters throughout * expanded oversized 2 car + golf cart garage * block & stucco * very clean * 10 ft ceilings thru out * no popcorn * quartz countertops throughout * premium step up all wood cabinets * custom plantation shutters throughout including arched windows * expanded enclosed heated & cooled lanai * custom electric blackout shades in lanai * large outdoor birdcage extension * no carpet *stainless appliances * buried 250 gallon propane tank for outdoor grill * premium quality landscaping * security system * above garage storage * amazing floating electric staircase to attic storage space * solar tubes * power garage screen doors * water filtration system * so many upgrades we cant itemize them all here!! * come see this incredible home while its available. Prime location just minutes from brownwood paddock squares.. Entirety under roof heated & cooled. 4 mini split dehumidifier systems; 1 each in master & guest bedroom (even though central heat & air are already there) providing individual control of comfort in each bedroom. 1 mini split ac/ dehumidifer system in the lanai plus another mini split in garage. This expanded designer begonia model nestled in the village of collier features a large eat in kitchen w/ solid wood premier cabinets w/ room for an island plus a kitchen table. Spacious living room / dining room combo. High ceilings, tray cielings, recessed lighting accented by custom crown molding & trim set a tone of pure elegance throughout the entire home. Spacious master en suite w/ 2 walk in closets, roman walk in tile shower, private toilet, 2 stand alone sink vanity. The popular split floor plan has plenty of space w/ pocket doors to provide guest privacy in the front guest suite. The front guest room is also expanded like a 2nd master w/ it's own additional mini split. The expanded lanai has stackable recessed interior sliding glass doors & full length glass stackable sliders for fresh air or remain closed for year round privacy. The home has solid tile flooring throughout * no carpet * carrier hvac * security system * landscape planters & pavers all around * buried 250 gallon propane tank w/ runs for bbq grill & range. Too much high end details added here to describe it all! You must come see this to appreciate all the extras that have been added. The home is a great location convenient to the fun activities available in the villages golf, tennis, bocce ball, pickleball, recreation centers, pools, & much more w/ 3000+ social clubs & activities. Call or text today to schedule your private showing!! Dont let this opportunity slip away.
Property Location and Similar Properties
Features
Appliances
- Dishwasher
- Disposal
- Dryer
- Exhaust Fan
- Gas Water Heater
- Microwave
- Range
- Refrigerator
- Touchless Faucet
- Washer
- Water Filtration System
Association Amenities
- Recreation Facilities
- Security
- Shuffleboard Court
- Spa/Hot Tub
- Tennis Court(s)
- Trail(s)
- Wheelchair Access
Home Owners Association Fee
- 0.00
Home Owners Association Fee Includes
- Pool
- Maintenance Grounds
- Management
- Recreational Facilities
- Security
- Trash
Builder Model
- Begonia
Carport Spaces
- 0.00
Close Date
- 0000-00-00
Cooling
- Central Air
- Ductless
Country
- US
Covered Spaces
- 0.00
Exterior Features
- Outdoor Grill
Flooring
- Ceramic Tile
- Luxury Vinyl
Garage Spaces
- 2.00
Heating
- Electric
- Natural Gas
Insurance Expense
- 0.00
Interior Features
- Ceiling Fans(s)
- Crown Molding
- High Ceilings
- Living Room/Dining Room Combo
- Open Floorplan
- Solid Surface Counters
- Solid Wood Cabinets
- Stone Counters
- Tray Ceiling(s)
- Walk-In Closet(s)
- Window Treatments
Legal Description
- LOT 156 THE VILLAGES OF SUMTER UNIT NO. 223 PB 14 PGS 14-14I
Levels
- One
Living Area
- 1949.00
Lot Features
- Landscaped
Area Major
- 32163 - The Villages
Model
- Begonia
Net Operating Income
- 0.00
Occupant Type
- Vacant
Open Parking Spaces
- 0.00
Other Expense
- 0.00
Parcel Number
- G10B156
Parking Features
- Garage Door Opener
- Golf Cart Garage
- Oversized
- Workshop in Garage
Pets Allowed
- Yes
Property Type
- Residential
Roof
- Shingle
Sewer
- Public Sewer
Tax Year
- 2024
Township
- 19S
Utilities
- Cable Available
- Electricity Connected
- Natural Gas Connected
- Phone Available
- Private
- Propane
- Public
- Sewer Connected
- Sprinkler Meter
- Underground Utilities
- Water Connected
Virtual Tour Url
- https://www.propertypanorama.com/instaview/stellar/G5099615
Water Source
- Public
Year Built
- 2014
Zoning Code
- RES



