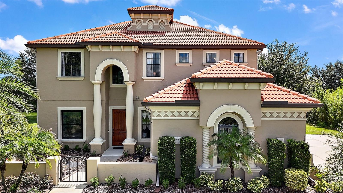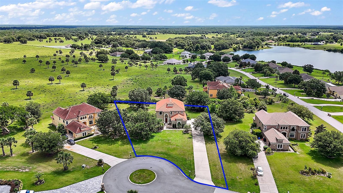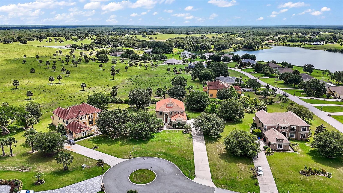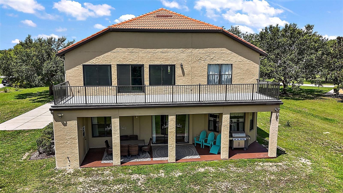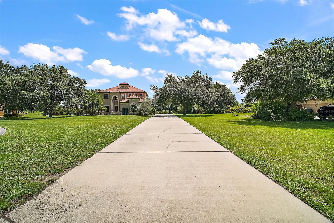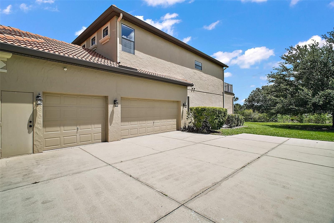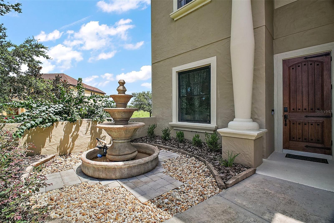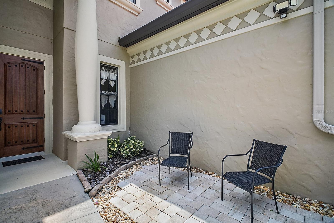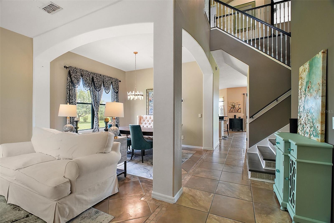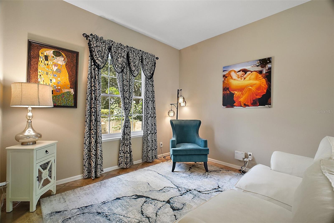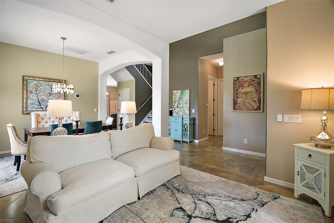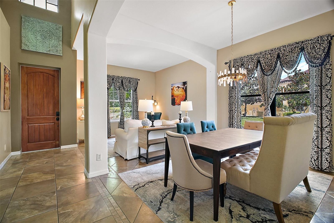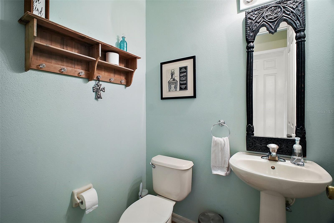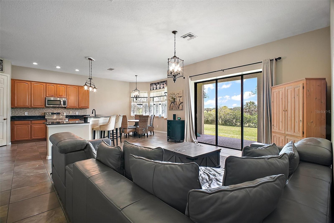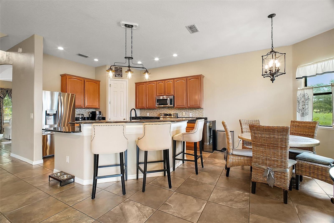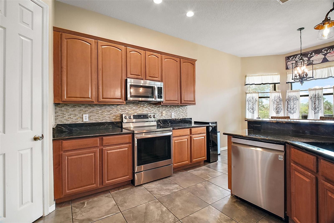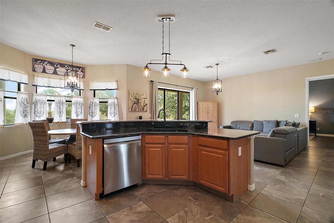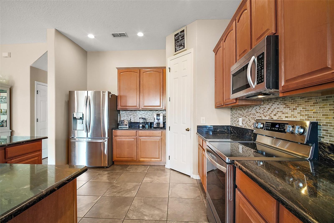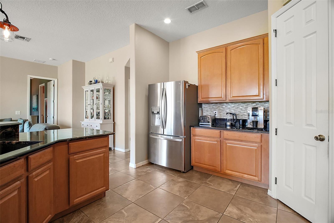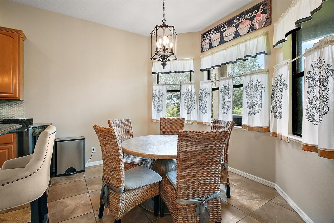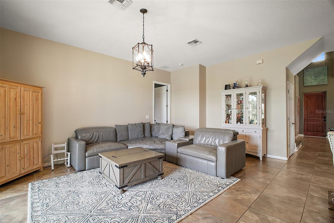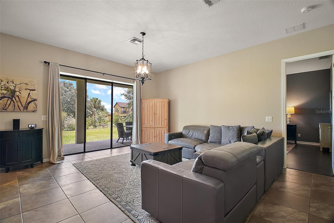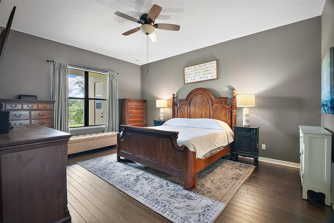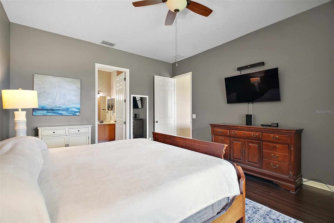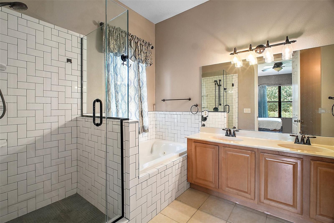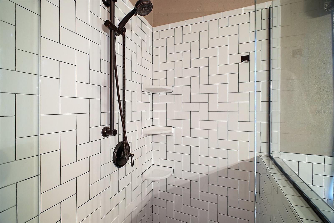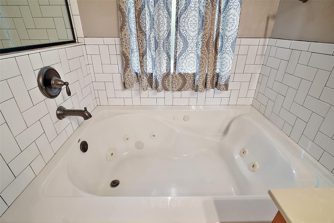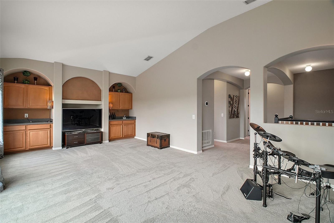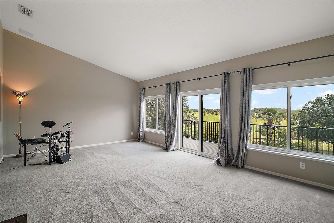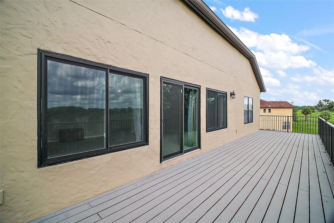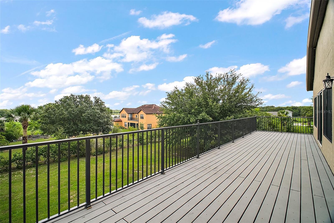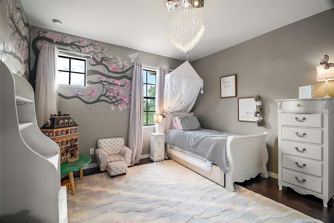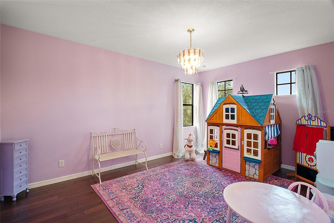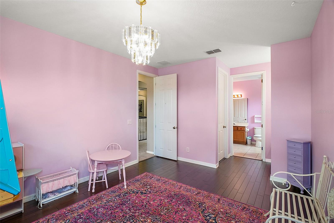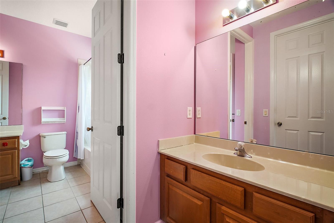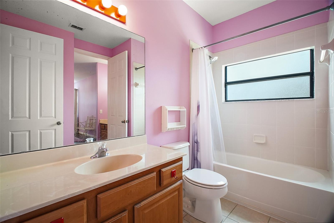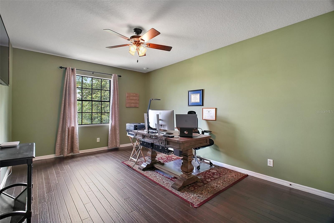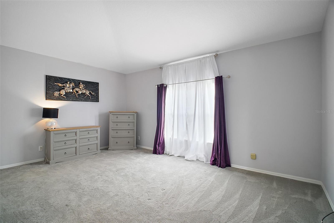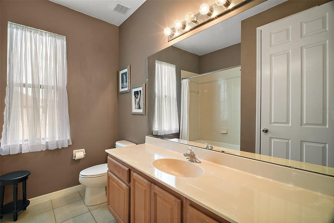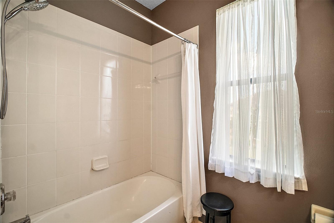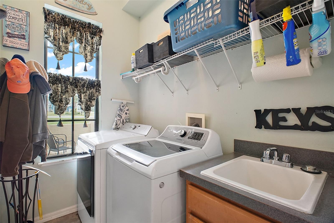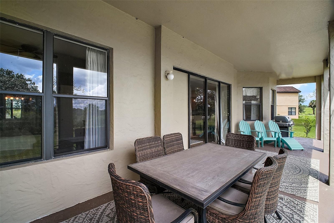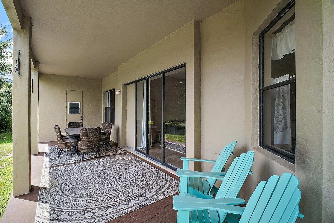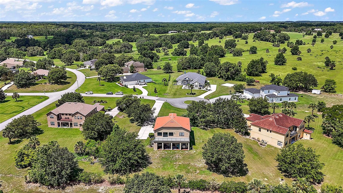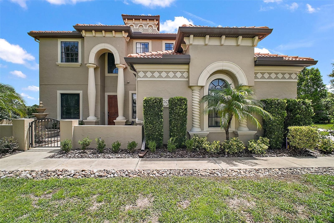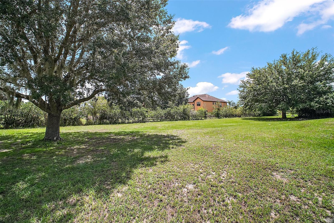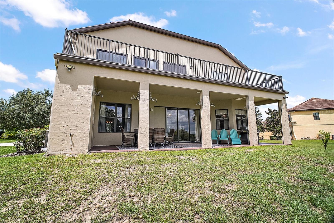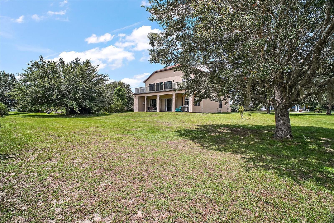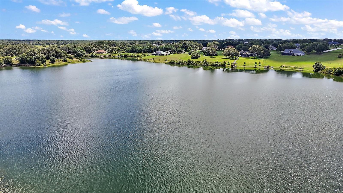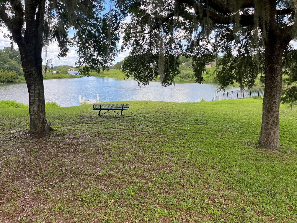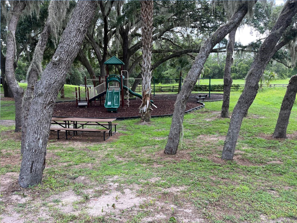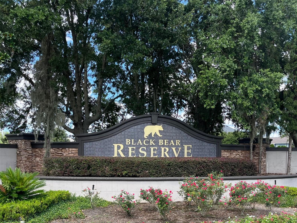36914 Bee Meadow Court, EUSTIS, FL 32736
Contact Broker IDX Sites Inc.
Schedule A Showing
Request more information
- MLS#: G5098830 ( Residential )
- Street Address: 36914 Bee Meadow Court
- Viewed: 36
- Price: $625,000
- Price sqft: $136
- Waterfront: No
- Year Built: 2006
- Bldg sqft: 4606
- Bedrooms: 5
- Total Baths: 5
- Full Baths: 3
- 1/2 Baths: 2
- Garage / Parking Spaces: 3
- Days On Market: 28
- Additional Information
- Geolocation: 28.8871 / -81.5593
- County: LAKE
- City: EUSTIS
- Zipcode: 32736
- Subdivision: Estates At Black Bear
- Elementary School: Seminole Springs. Elem
- Middle School: Eustis
- High School: Eustis
- Provided by: ERA GRIZZARD REAL ESTATE
- Contact: Brian Smith
- 352-394-5900

- DMCA Notice
-
DescriptionThe Black Bear community offers a stunning blend of natural beauty and a welcoming atmosphere for families, all set against the backdrop of Florida's scenic landscapes. With rolling hills and serene lakes, this area is perfect for those looking to lead an active lifestyle surrounded by nature, while also being close to downtowns recreational and cultural options. This remarkable property features five spacious bedrooms and three and a half bathroomsan ideal choice for families seeking comfort and room to grow. As you step inside, the abundance of natural light and the open floor plan will immediately capture your attention. The primary suite, conveniently located on the first floor, serves as a tranquil retreat with its luxurious en suite bathroom. This thoughtful layout allows everyone in the family to enjoy their own space while still gathering comfortably in shared areas, such as the generous Media room on the upper level. One of the standout features of this home is the upper level balcony that connects seamlessly to the Media room, offering a lovely outdoor space perfect for relaxation and enjoying the picturesque views. Additionally, the three car garage addresses the increasing need for parking and storage, providing ample space for vehicles, tools, or recreational geara significant advantage for modern living. The home boasts a durable tile roof that not only enhances its aesthetic appeal but also promises durability and low maintenance. Plus, the added convenience of a half bathroom on the patio is a thoughtful touch for families considering a swimming pool, enhancing outdoor entertaining possibilities. Designed with care, this home balances private havens and communal living areas, ensuring that family connections are effortless and enjoyable. Residents benefit from the Homeowners Association (HOA), which includes cable and high speed internet services. The property is also equipped with two newly installed air conditioning systems from 2024 and a tankless water heater added in 2022. We invite you to schedule a tour at your convenience, whether online or in person, to discover all the wonderful features this home has to offer. Property Tour https://my.matterport.com/show/?m=m8gWZjS83rz&mls=1
Property Location and Similar Properties
Features
Appliances
- Dishwasher
- Disposal
- Microwave
- Range
- Refrigerator
- Tankless Water Heater
Association Amenities
- Park
- Playground
- Tennis Court(s)
Home Owners Association Fee
- 125.00
Home Owners Association Fee Includes
- Cable TV
- Common Area Taxes
- Escrow Reserves Fund
- Internet
- Recreational Facilities
Association Name
- Leland Management
- Inc / Toni Sponheimer
Association Phone
- 352-364-5374
Carport Spaces
- 0.00
Close Date
- 0000-00-00
Cooling
- Central Air
- Zoned
Country
- US
Covered Spaces
- 0.00
Exterior Features
- Balcony
- Courtyard
- Private Mailbox
- Sliding Doors
Flooring
- Carpet
- Hardwood
- Tile
Furnished
- Unfurnished
Garage Spaces
- 3.00
Heating
- Central
- Heat Pump
High School
- Eustis High School
Insurance Expense
- 0.00
Interior Features
- Built-in Features
- Eat-in Kitchen
- High Ceilings
- Kitchen/Family Room Combo
- Open Floorplan
- Primary Bedroom Main Floor
- Solid Surface Counters
- Stone Counters
- Walk-In Closet(s)
- Wet Bar
Legal Description
- ESTATES AT BLACK BEAR RESERVE SUB LOT 125 PB 43 PGS 80-84 ORB 4341 PG 909 ORB 5395 PG 1205
Levels
- Two
Living Area
- 3493.00
Lot Features
- Cul-De-Sac
- In County
- Level
- Near Golf Course
- Oversized Lot
- Unincorporated
Middle School
- Eustis Middle
Area Major
- 32736 - Eustis
Net Operating Income
- 0.00
Occupant Type
- Owner
Open Parking Spaces
- 0.00
Other Expense
- 0.00
Parcel Number
- 30-18-28-0500-000-12500
Parking Features
- Driveway
- Garage Door Opener
- Guest
- Oversized
- Parking Pad
- Tandem
Pets Allowed
- Yes
Possession
- Close Of Escrow
Property Type
- Residential
Roof
- Tile
School Elementary
- Seminole Springs. Elem
Sewer
- Septic Tank
Tax Year
- 2024
Township
- 18S
Utilities
- BB/HS Internet Available
- Cable Connected
- Underground Utilities
- Water Connected
View
- Trees/Woods
Views
- 36
Virtual Tour Url
- https://wise-real-estate-photography.aryeo.com/videos/0197a233-18dd-703c-a839-bf3e77c26fd3
Water Source
- Private
Year Built
- 2006
Zoning Code
- PUD



